When we began this Behind the Design series of posts a couple of years ago, the goal was to shed some light on how we work in order to clarify what exactly the process of working with an architect on a custom home entails. We also started sharing more about the design process on social media with the same intention in mind. The feedback we’ve received on these posts from clients, friends, and followers has been overwhelmingly positive. We’re so glad that many of you find these posts not only interesting but helpful and inspiring!
In the past, we’ve shared an in-depth look behind the design process of several of our modern homes including Rebus, Cat Hill, Tranquil Abiding, ClusterOne, and BC Retreat. We’re extremely grateful to have some amazing homes currently “on the boards” and a few more that are about to start construction. Today we’re sharing a look behind the design of a modern retreat in the Catskills inspired by Philip Johnson’s iconic Glass House, Kaat Cliffs.
Our Design Process: Kaat Cliffs
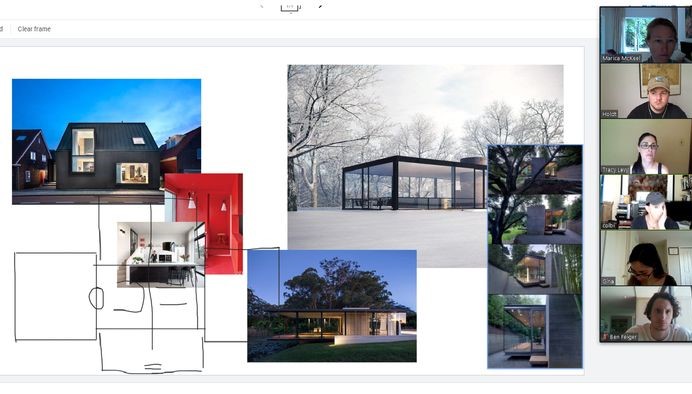
Brainstorming and talking inspiration with the team for a new project in the Catskills we’re calling Kaat Cliffs.
Every new project begins with the Pre-Design phase, where we ask our clients “a lot of questions. We design custom, modern homes that are special and unique for each client. We ask questions about how you and your family live in your home. We ask about likes and dislikes – from fashion to furniture and everywhere in between. Our job is to listen…” (Read more about our design process here.)
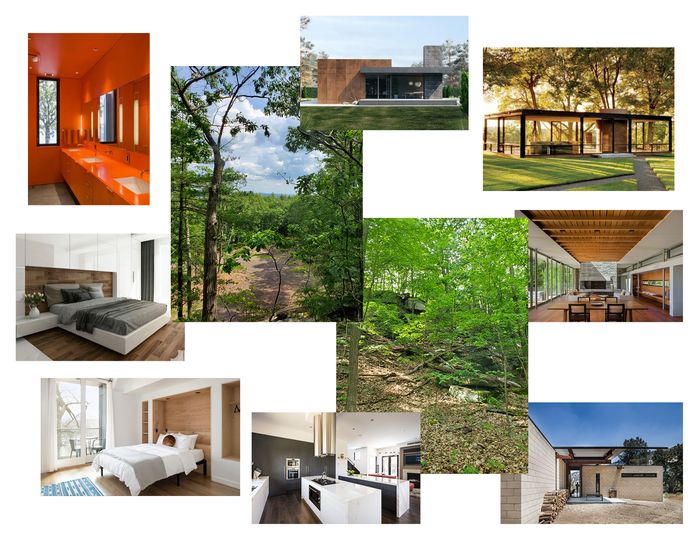
With this beautiful site and our clients’ inspiration of Philip Johnson’s Glass House we know this is going to be an amazing project to design!
Our Kaat Cliffs clients’ asked us to include an outdoor shower in their new home and we’ve been having some fun with it. We’re designing an inventive outdoor shower for them with moving parts and put together this animation to illustrate how it works. The design allows for flexibility in the use of the exterior space while also creating privacy for when the shower is in use. (read more here…)
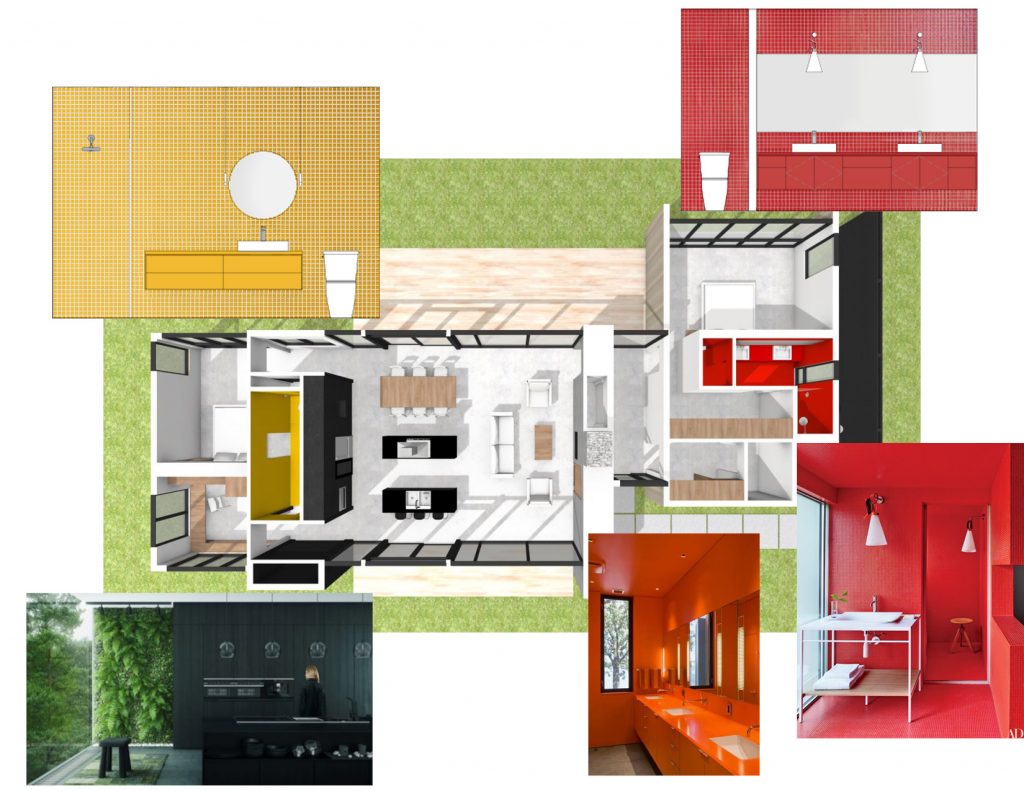
Taking the roof off of our Kaat Cliffs model makes it very easy to see what’s happening inside. Paired with inspiration images, it will help our clients visualize what the interior spaces of their home will look like. We really love our clients’ idea of using bright colors to add a little fun to the bathrooms.
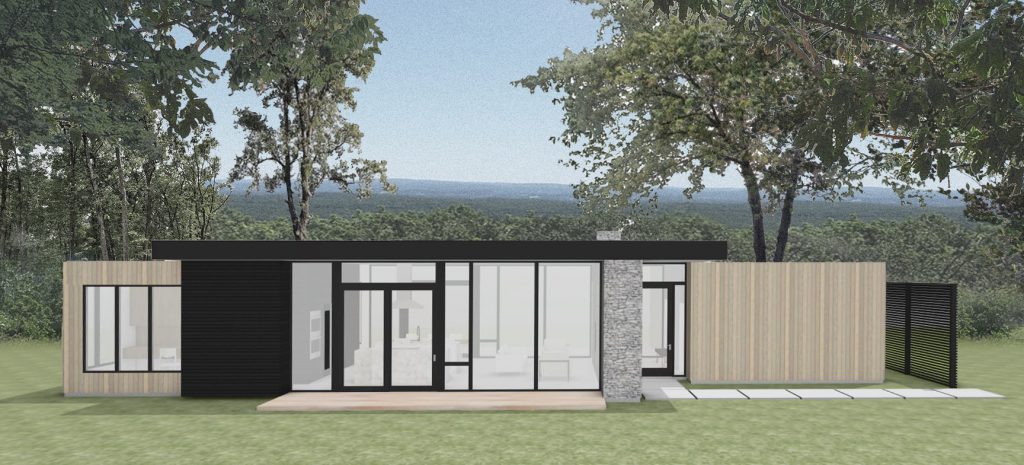
Although the infinite views across the Hudson Valley seen from this site are the main focus of our design for Kaat Cliffs, the house also backs up to a massive 100-foot cliff. So we’ve designed a house with glass on both sides so our clients will be able to appreciate both incredible views from their new home.
On a uniquely positioned rocky site, dual opportunities for views informed the design and materiality of this getaway in Saugerties, New York. Kaat Cliffs is located on a site adjacent to Kaaterskill Wild Forest. One side of the site fronts a magnificent cliff face, giving the retreat its name, while the opposing side highlights soaring eastern views over the Hudson Valley. This dual exposure, along with the client-supplied inspiration of Philip Johnson’s iconic Glass House, prompted the design’s incorporation of glass on both sides of the home.
Keeping the overall design delicately transparent, interior components are carefully inserted into the glass box. A black kitchen prominently punctures the public space, bringing the exterior’s dark cladding inside. Parallel to the kitchen, a stone wall and fireplace is a second mass that interrupts the glass’ transparency, tactfully introducing a pronounced and grounding form within the glass volume.
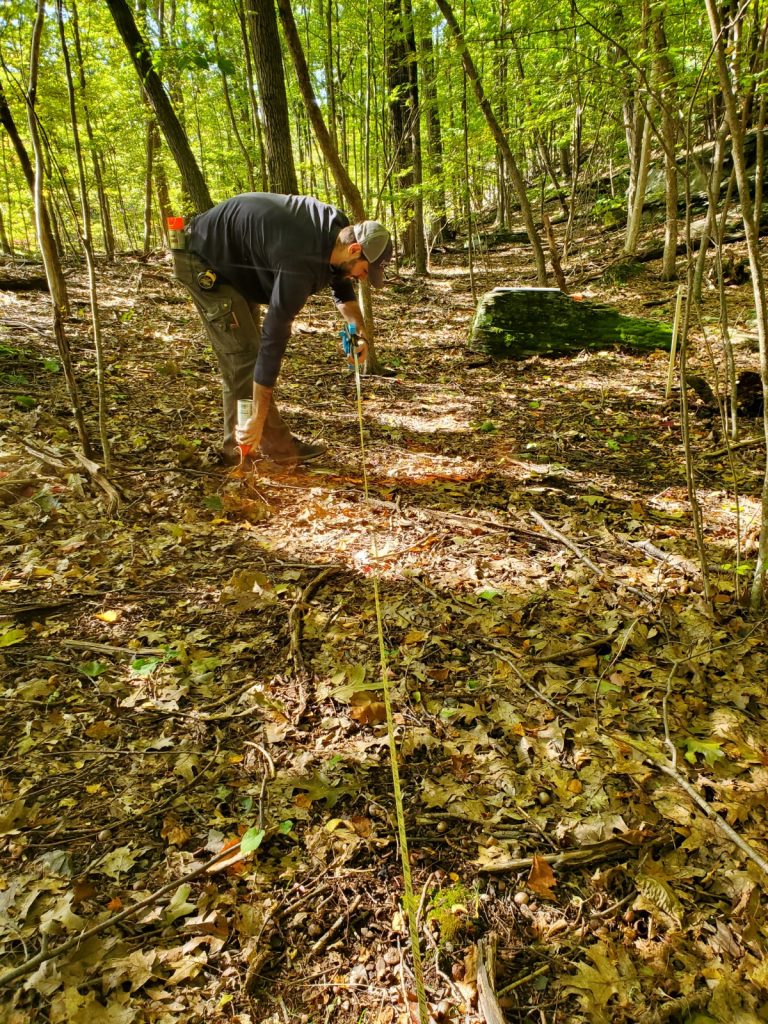
Staking out Kaat Cliffs and getting ready to start construction very soon!
Check back soon for construction updates on Kaat Cliffs or follow us on Instagram for the latest progress!