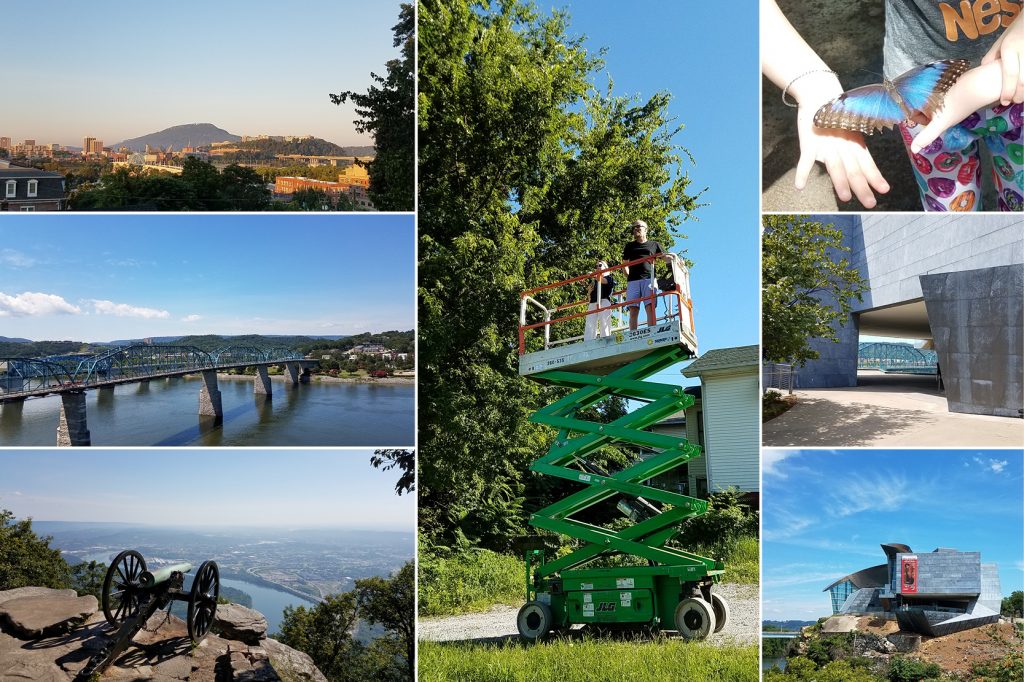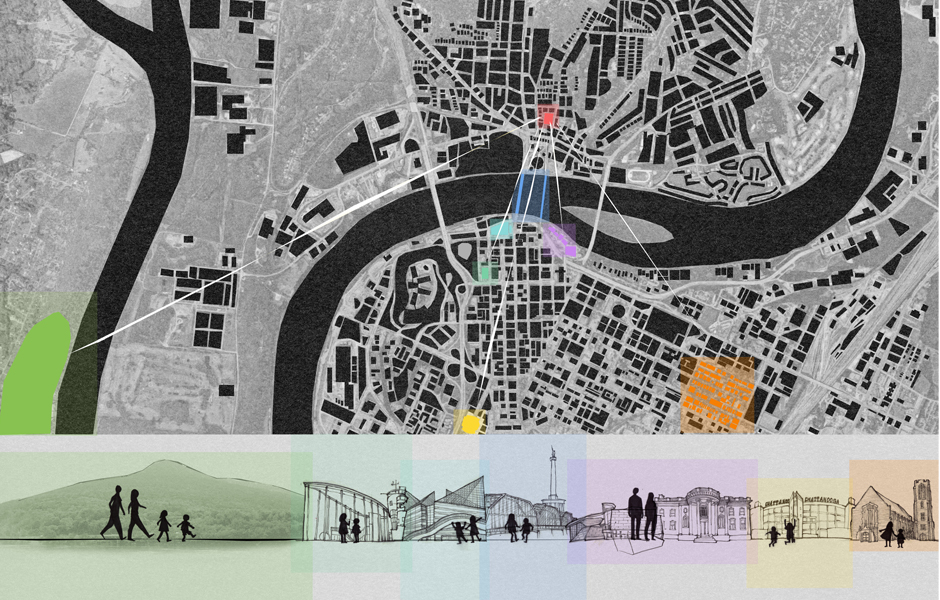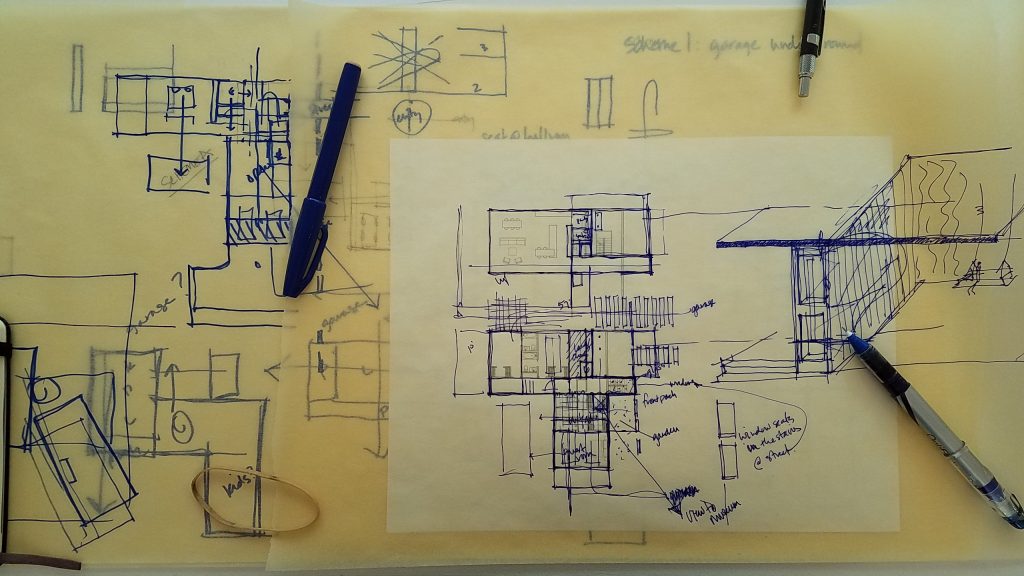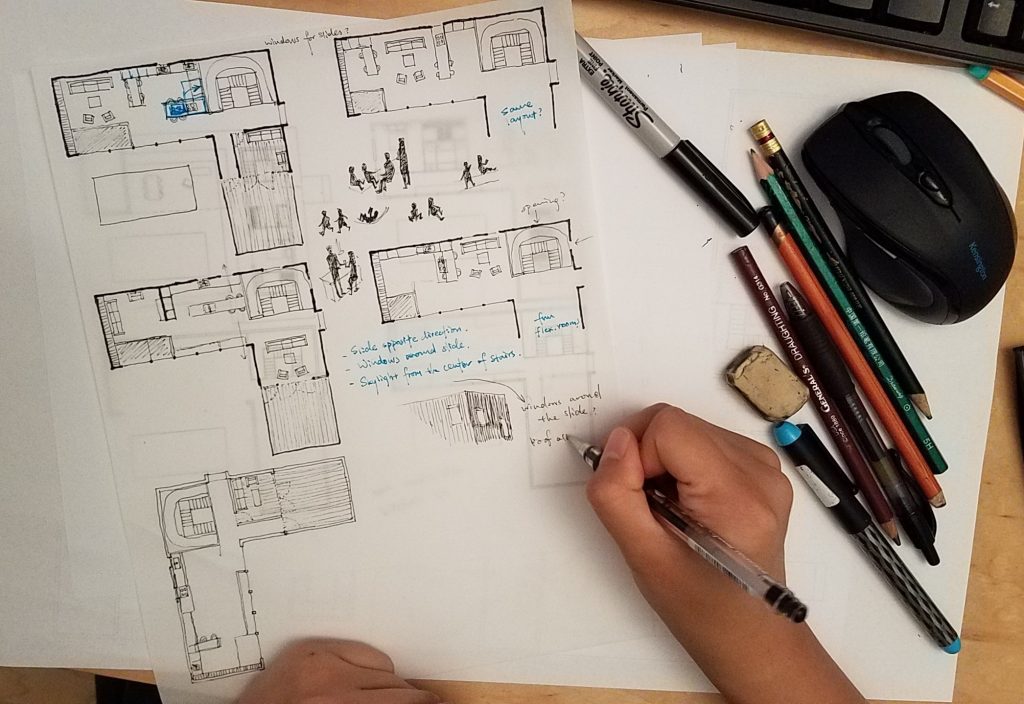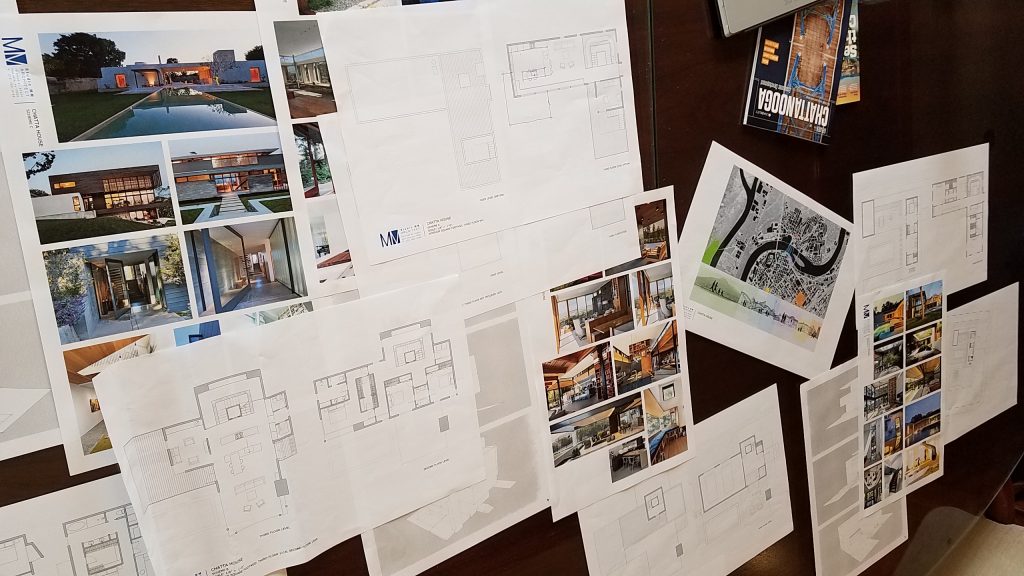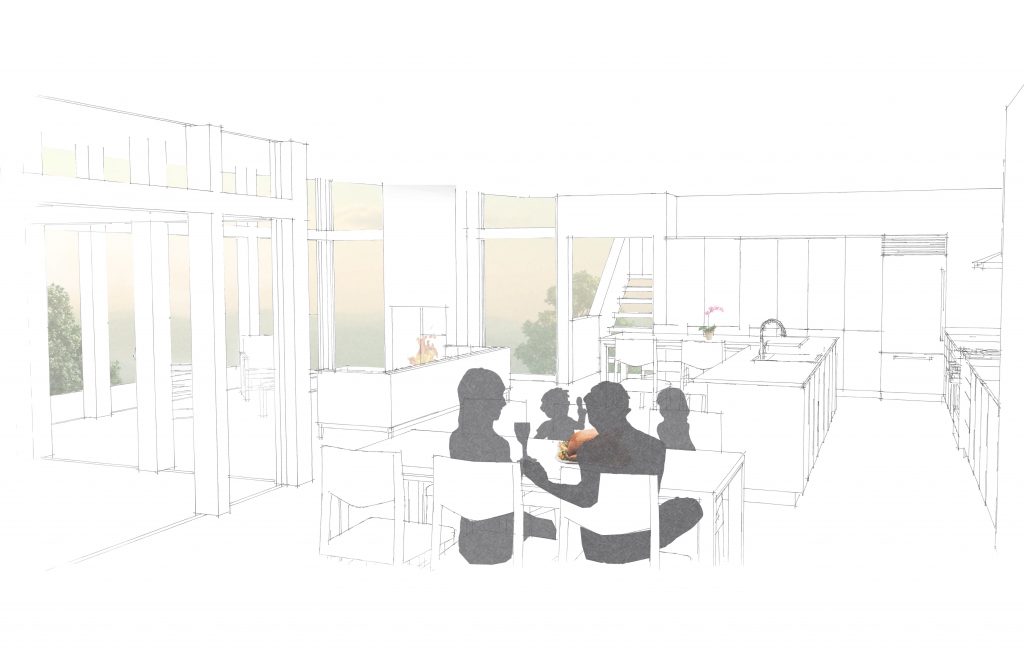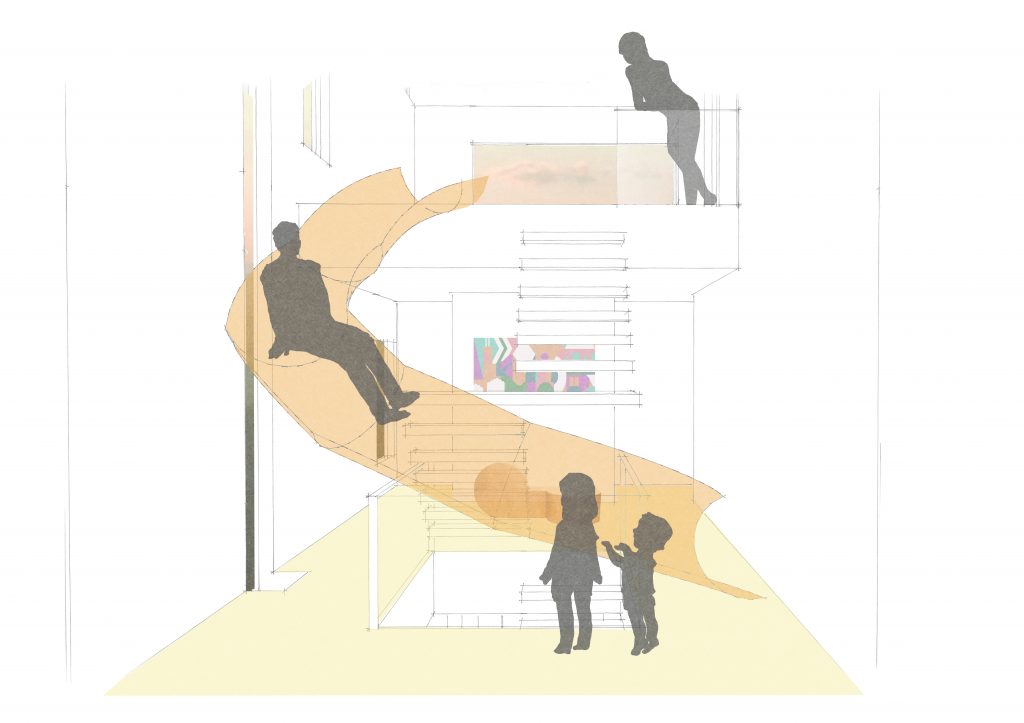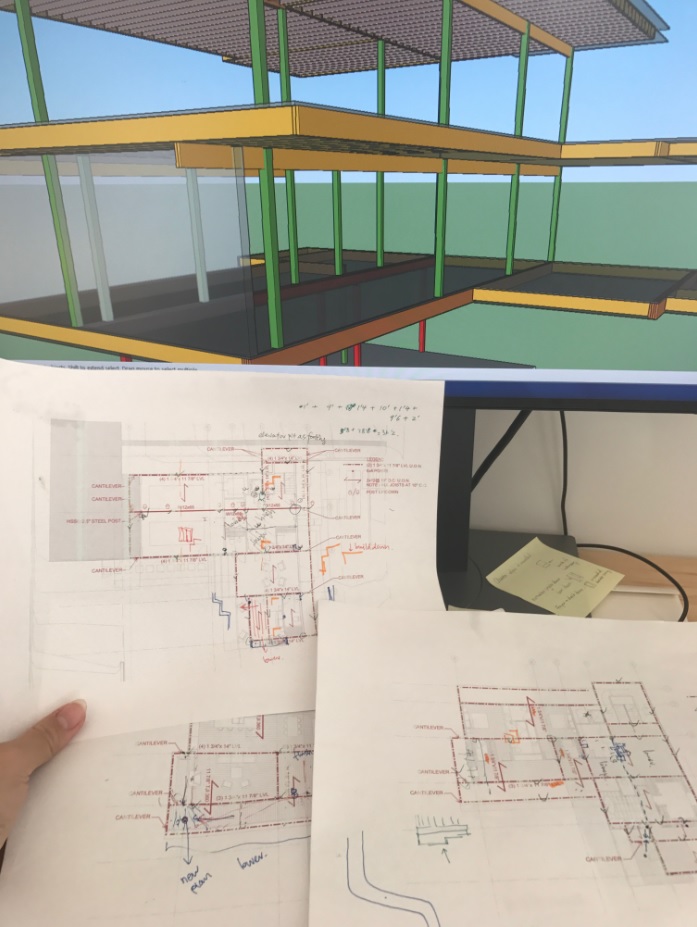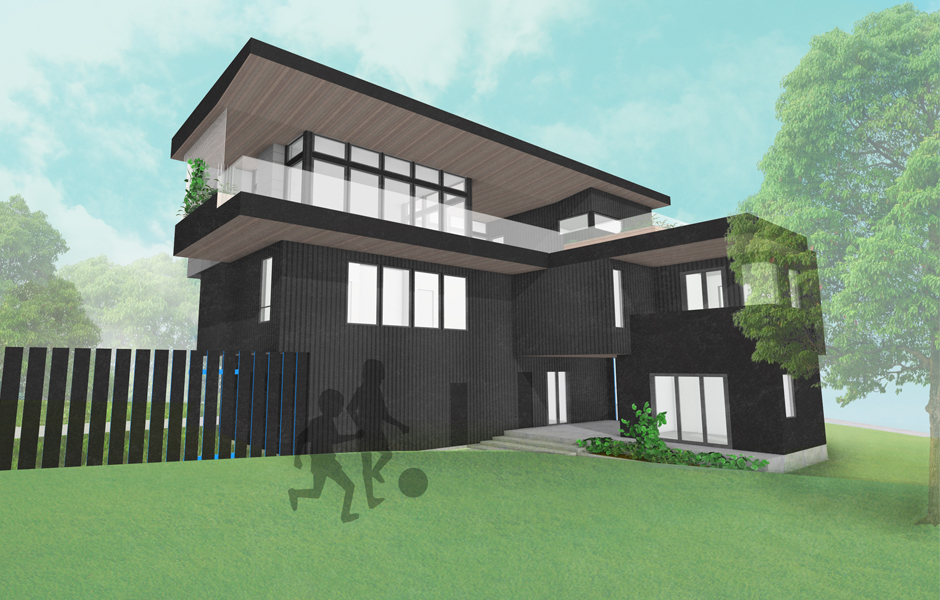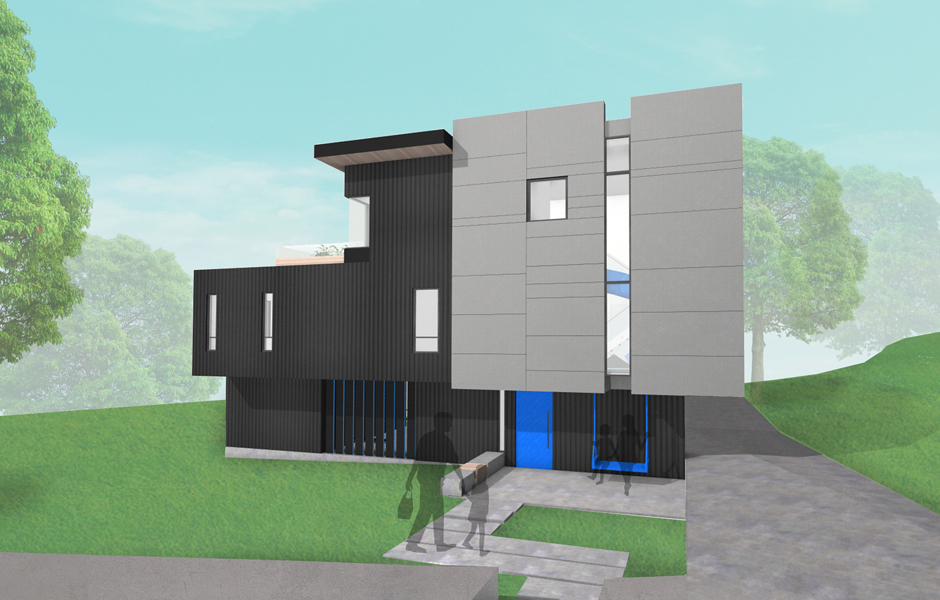Today’s post is a guest post written by Christina Zhang. Christina joined Studio MM one year ago in July of 2017 and we are lucky to have her on our team. You can find out more about Christina in the Our Team section of our Studio page.
Every time a project breaks ground we cheer with overwhelming joy and satisfaction. We are even more proud to look back at the entire design process, flipping through all the old sketches and construction documents and celebrating what we’ve achieved for our clients. In this post, we want to share with you the process on our new project under construction: CasaNooga.
Concept
August 2017, Marica visited Chattanooga for the first time, spending three days with our clients’ family experiencing life in Chattanooga. She went to many locations around the city, and learned through the locals’ eyes more about North Chatt, the neighborhood our clients proudly call home. Vibrant and restless, this city is very similar to our clients, always about creativity, passion for life, and new ideas.
The concept for our design was clear from this first visit. The 2 most important things for our clients are excitement for the city of Chattanooga and enjoyment for family life.
We needed to design a house that overlooks their favorite cultural and historical icons in the city, while creating maximized family space and special moments for fun. The image below is the concept inspiration created from that first visit to Chattanooga.
Design Process
We started the design process by laying out the major activities – living, dwelling, playing, entertaining – in the house and created schemes that are very distinct but all center around the same 2 core ideas: shared family space and views of the city. The shared family space and decks for hanging out or entertaining open toward the views of the city. The fun moments spread throughout the house: a long hallway for indoor soccer games, double-height bookshelves and reading benches for the book lovers, and built-in seats at the bar. Other than laying out the plan, we also gathered inspirations for our clients.
Imagining how our clients would inhabit the space has always been our favorite part of designing. Sketching the clients within the space, creating moments and stories – this is what that really activates our imagination and brings our design to life. This is also a way to help our clients understand the space better and really imagine their future life in the house.
Our clients’ property is located on a steeply sloping street in North Chatt. The combination of the steep slope and zoning guidelines around height restrictions added an interesting challenge for our design. The new home must take advantage of the slope to gain height to maximize the view of the city yet remain modest and respectful of the neighborhood. We had to come up with the most cost-effective way to set the foundation into a steep slope without changing the house’s appearance or creating an intimidating height, adjusting the heights and changing certain aspects of the design to fit it on the site.
During the Design Development Phase we collaborate with our engineers to finalize the structure. Once we receive the initial sketches from them locating each beam and column, we create a 3D model of the structure to coordinate the height, location, and spacing of each structural element with our design. Working closely with our engineers we modified several conflicts (beams on top of each other doubled the roof thickness, posts in the middle of the door, …), and adapted both the design and the structure. The goal – of course – is to maintain the design features our clients love but also make sure the house is structurally efficient and stable.
From Concept to Reality
After confirming the look of the house and its location on site, we then entered the construction document phase bringing all ideas and designs into detailed final documents. It is exciting and intimidating at the same time, because the drawings we produce during this phase will be the final reference for our contractors when they build our clients’ home.
As you can see, turning a plan into a 3D form and then ultimately a real house is a complicated process that involves infinite possibilities but also difficult constraints and compromises. Throughout the process we make sure to never give up on things that are truly important for our clients, so that we can enjoy the happy moments when we’ve found a perfect solution to a problem and watch our clients smile.This is why we are always proud of what we’ve achieved.
Next post about CasaNooga will be a construction update! …this never gets old!
