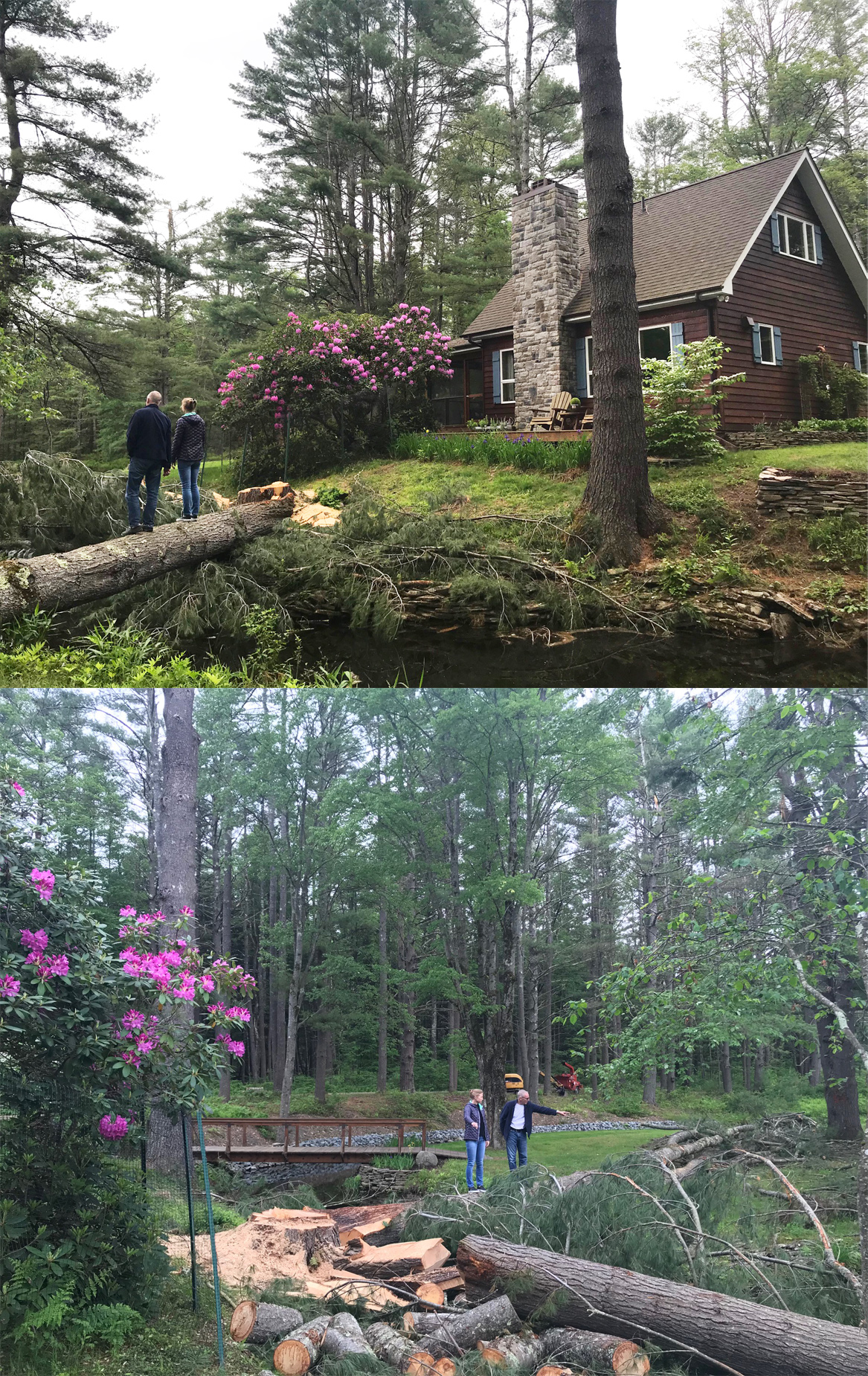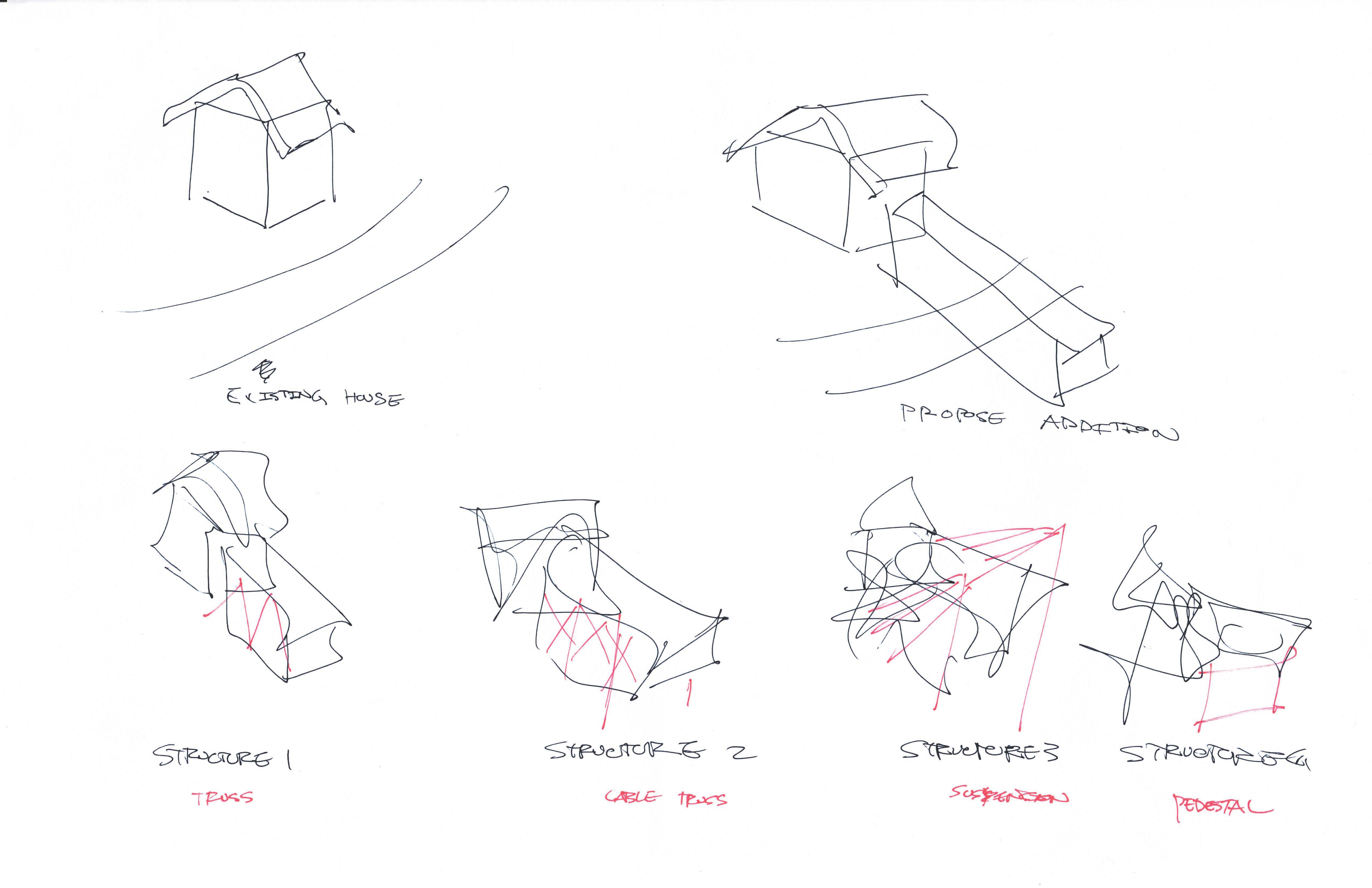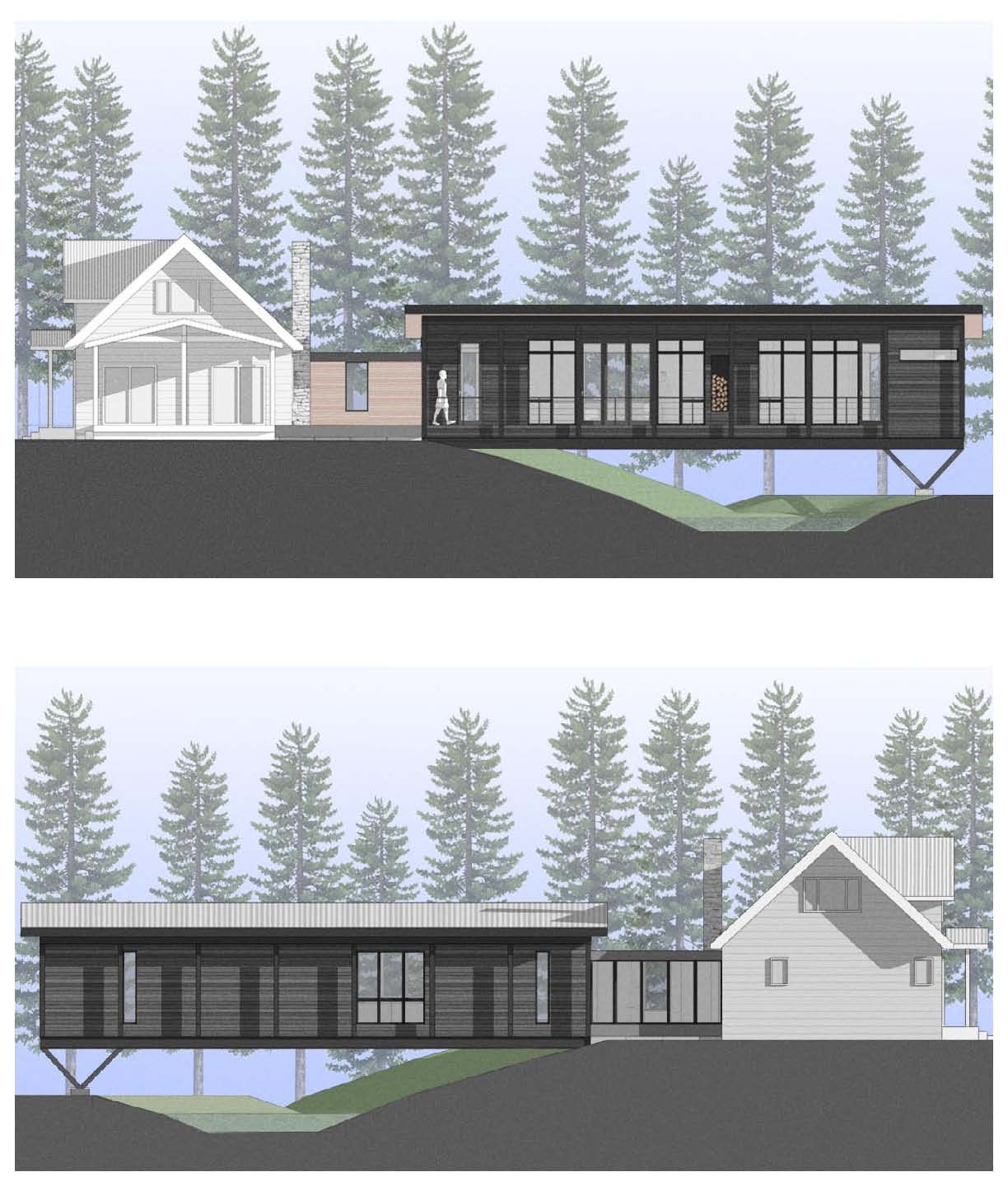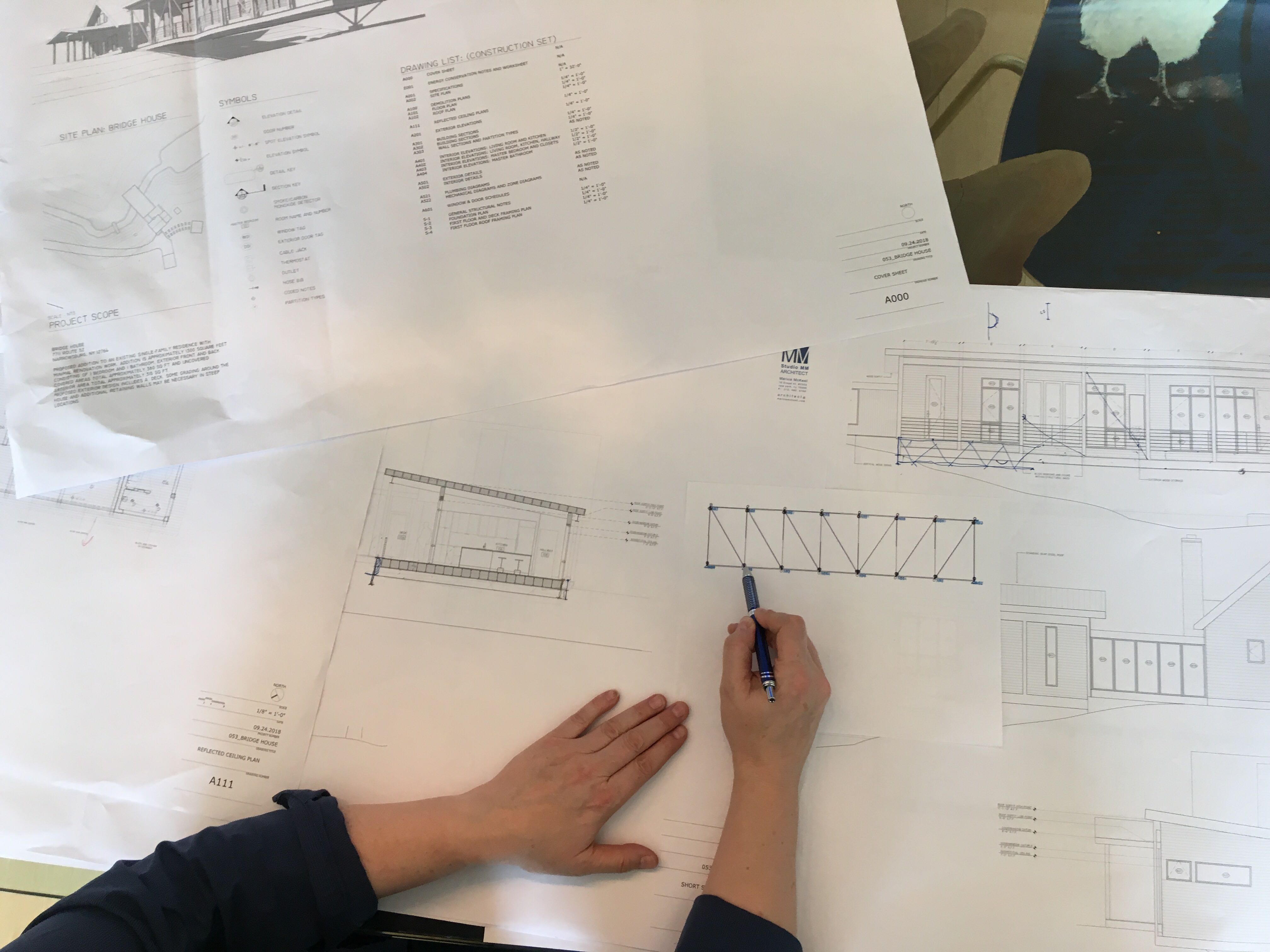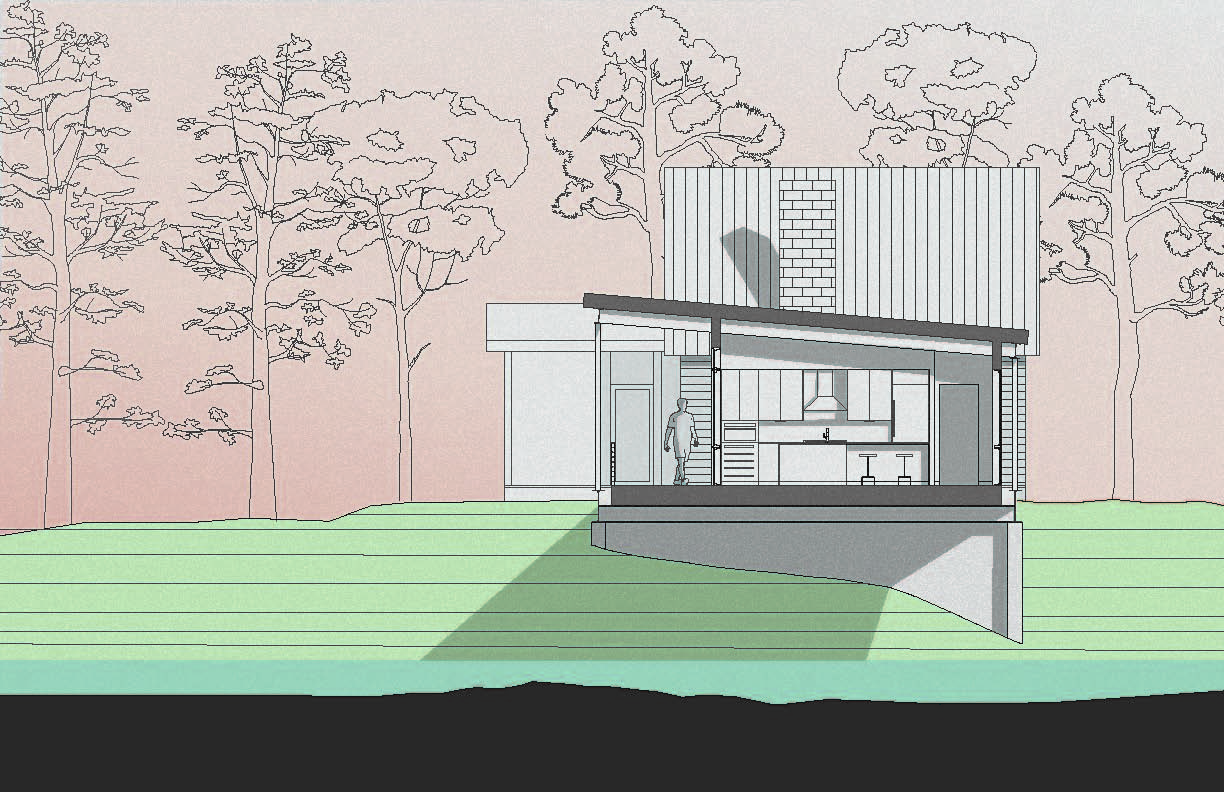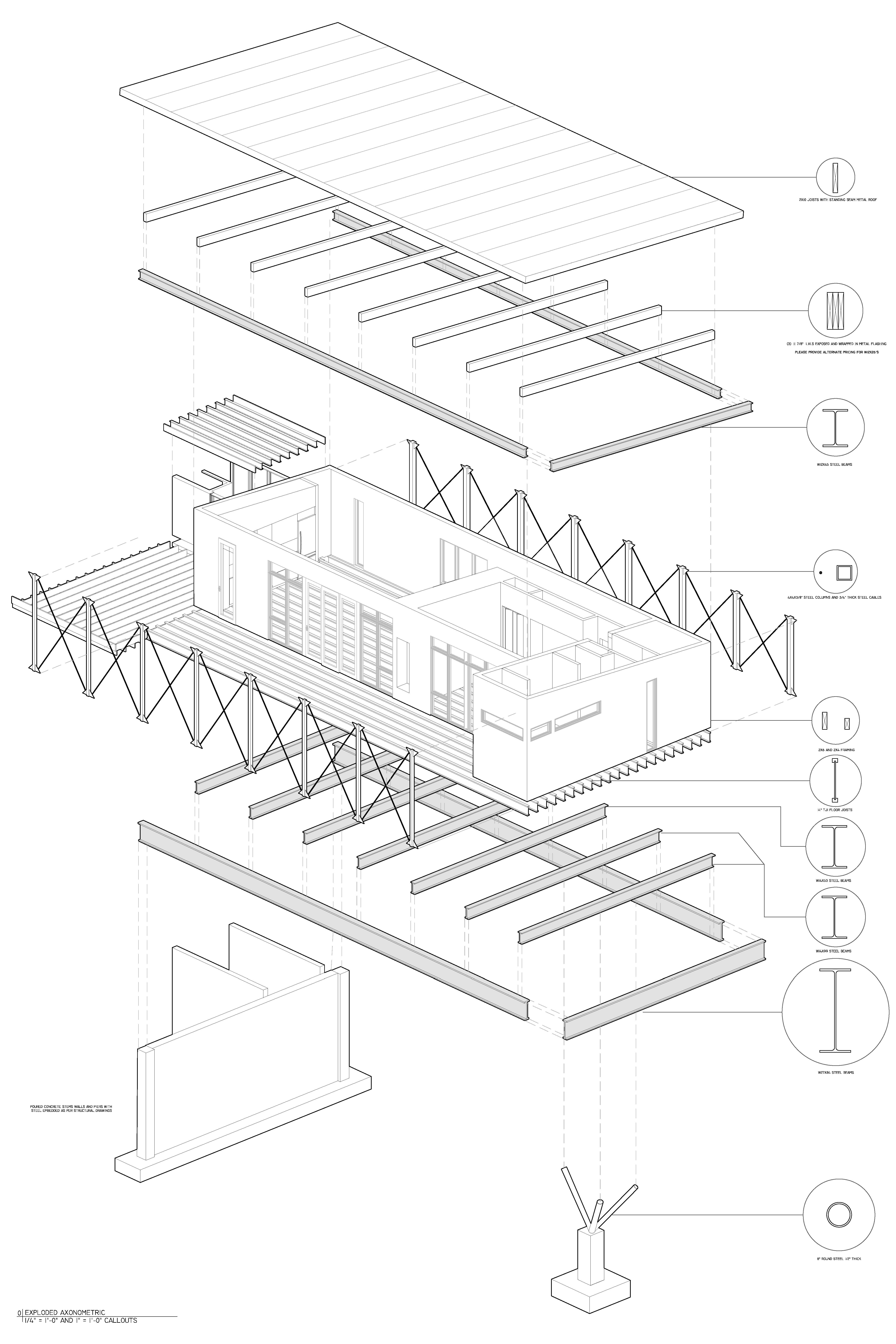Behind Our Design Process
If you’ve been following our Behind the Design posts, you know that we’ve been documenting the process of how we work and sharing it on both our social media accounts as well as here on the blog. We hope you’ve been enjoying a peek “behind the scenes” into how we work with our clients. Our goal for sharing more about our design process is to illustrate how every one of our homes is a custom and unique design, crafted specifically for each client and how they want to live. Which is why we often say, at Studio MM we design #homesnotjusthouses….
We’ve taken a look behind the design process for some of our current projects “on the boards” including Tranquil Abiding, Cat Hill and Gardiner Farmhouse. In today’s post, we’re sharing the process behind designing a renovation and addition project named Bridge House.
Behind the Design: Bridge House
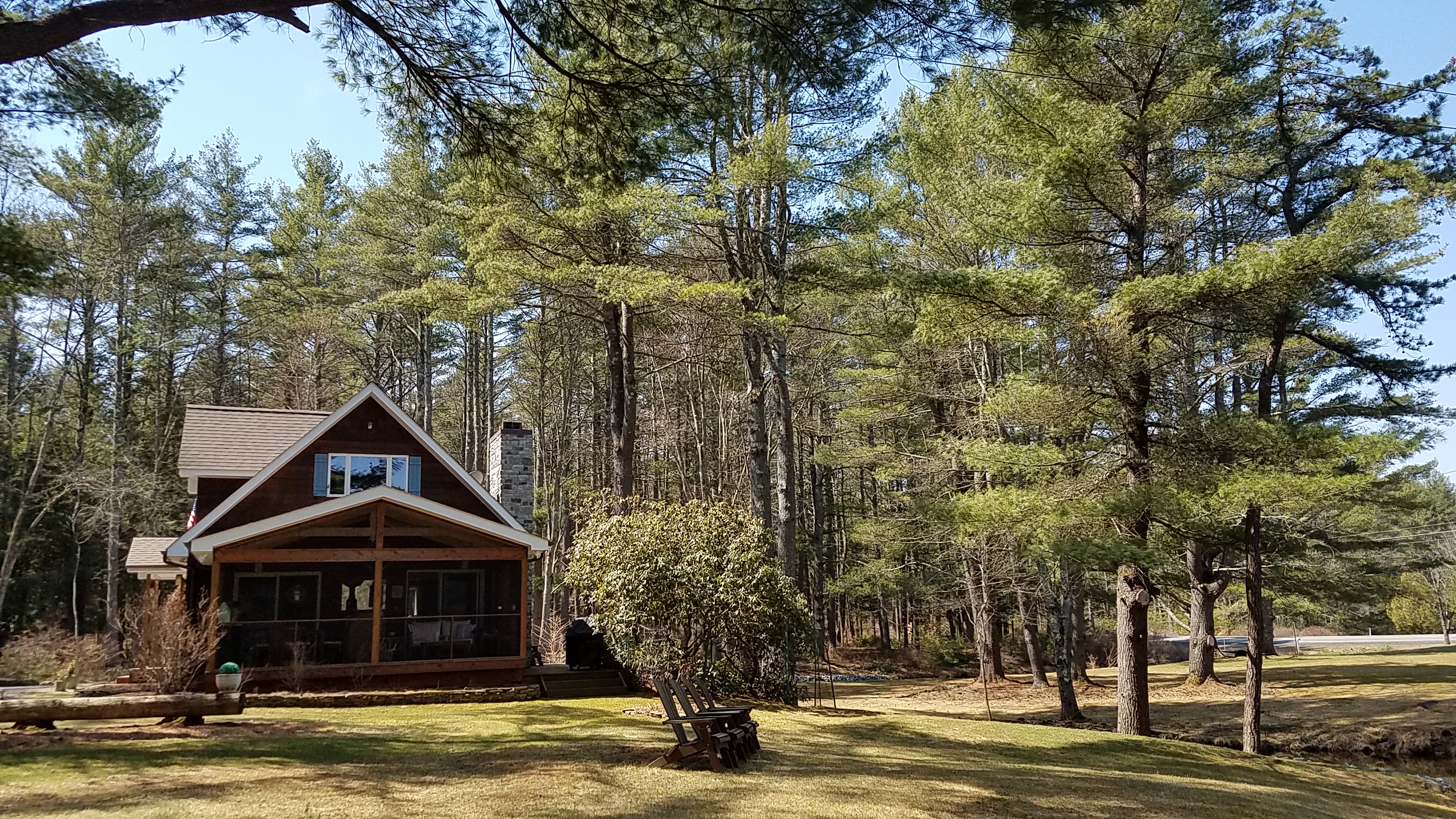 Clients came to us with this beautiful property in Narrowsburg and the desire to build an addition to their small cottage, which they would like to name Bridge House.
Clients came to us with this beautiful property in Narrowsburg and the desire to build an addition to their small cottage, which they would like to name Bridge House.
One positive to having a tornado take down so many trees on this gorgeous property is we have an impromptu bridge for our schematic design meeting.
Brainstorming and sketching schematic design ideas for Bridge House.
Our clients have a beautiful property with a creek running along their small cottage to a large pond just beyond their back deck. We’re renovating the existing cottage and expanding into the bridge house addition. The idea is for the addition to extend over the creek so that the entire length has a perfect view over the creek towards the pond.
Meeting with structural engineers to discuss our Bridge House project.
Our design for the Bridge House addition both expands the the living space and creates the perfect perspective for views of the pond and property from this new living room and master bedroom suite.
Bridging over a creek, this addition to the existing house creates a floating living space for our clients. The axonometric diagram shows all of the components of the framework we developed to achieve this condition. It was important for us to have a clear way of communicating the structural system as an organized assembly of parts. Steel beams, tension rods and wood framing all must work in harmony to make this project a success.
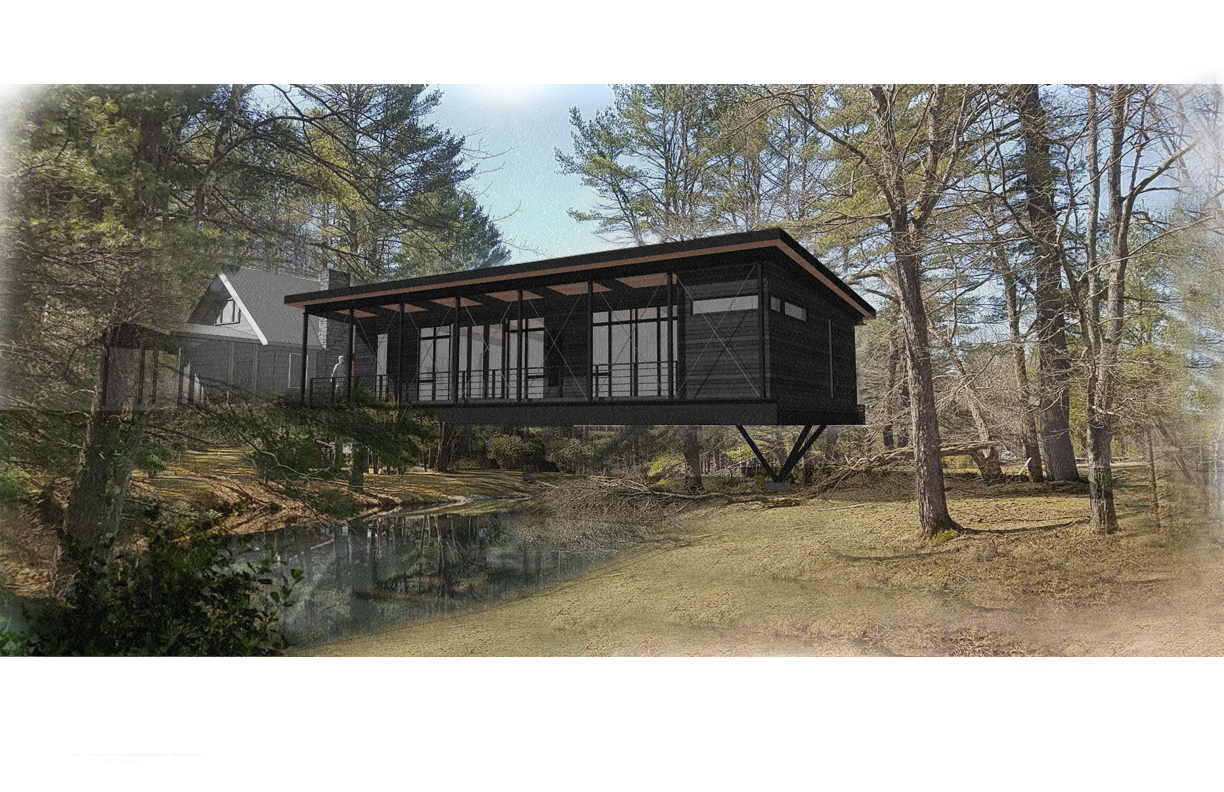 A rendering of the model illustrates how the addition will bridge the creek, creating a new living space and master bedroom suite for our clients.
A rendering of the model illustrates how the addition will bridge the creek, creating a new living space and master bedroom suite for our clients.
