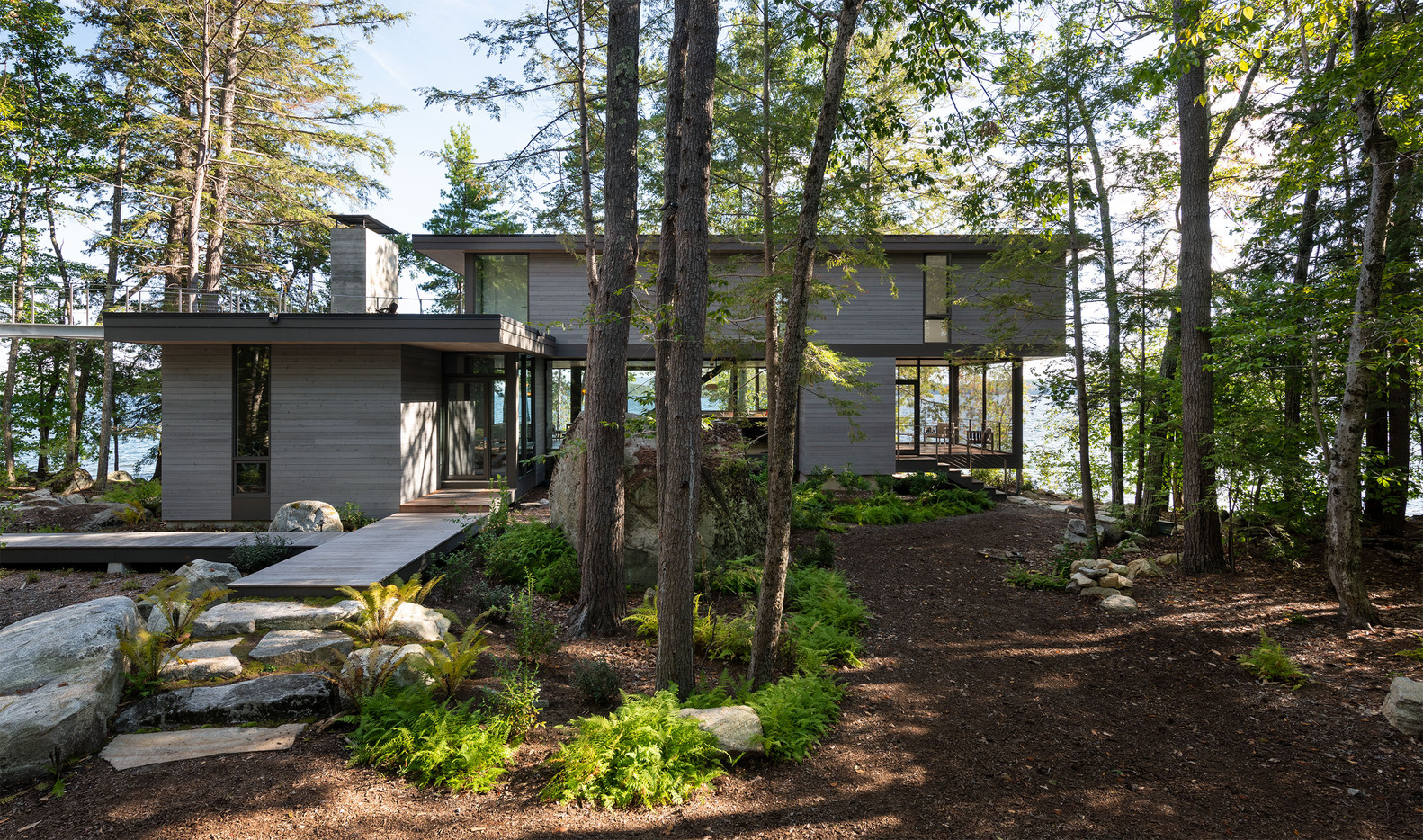 Design Inspiration: House of the Day 2023
Design Inspiration: House of the Day 2023
Every Monday on our Facebook and Linked In pages, we share a House of the Day. Each House of the Day is a house designed by architects whose work we admire and doubles as a great way to celebrate residential architecture. We are not the only firm that does this- if you look up #HouseoftheDay you’ll be able
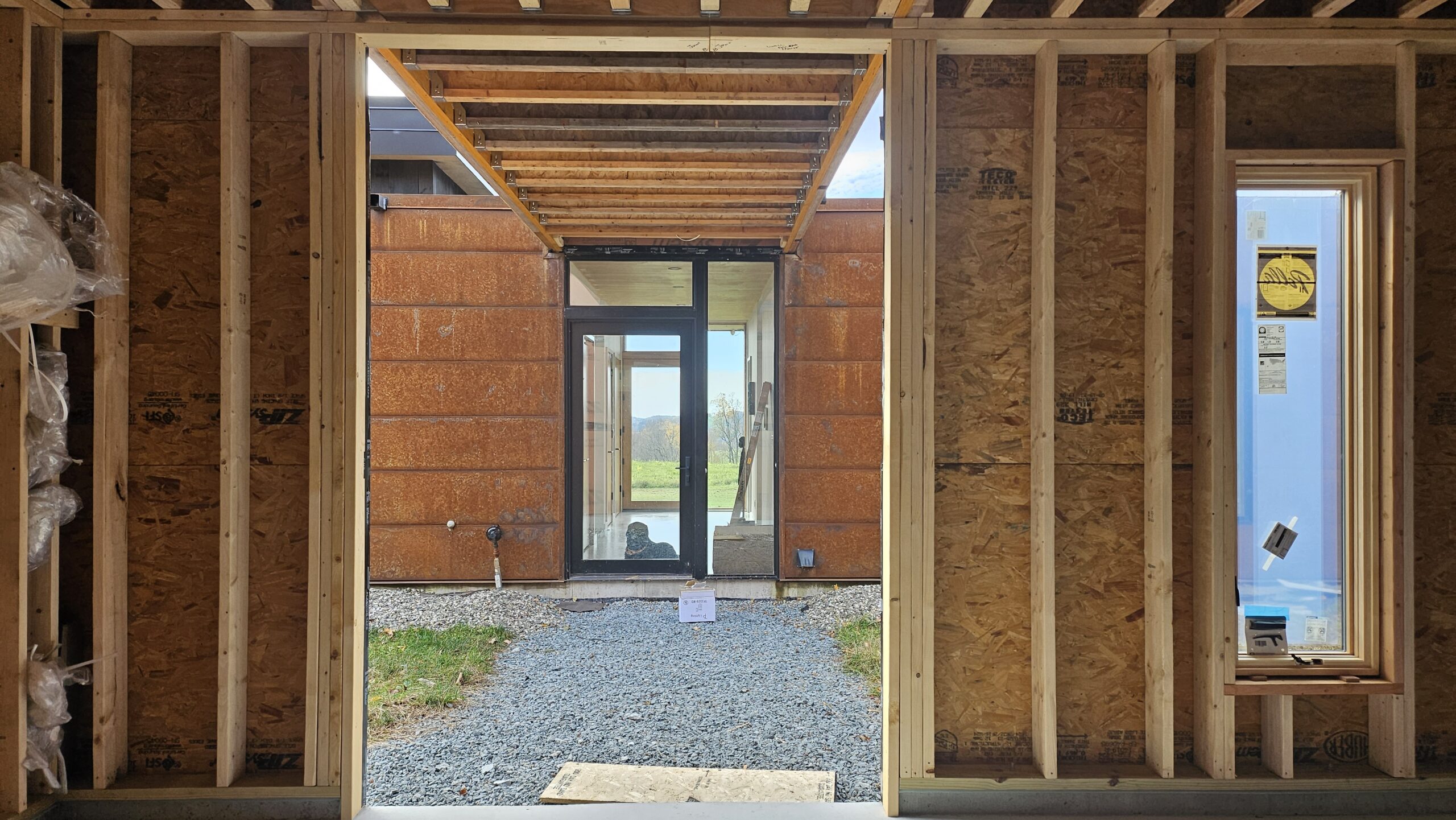 Construction Update December: Gardiner Art Studio and Bully Hill Merino Studio
Construction Update December: Gardiner Art Studio and Bully Hill Merino Studio
We have a number of projects that include art studios currently under construction, including AA House, Art Fort and IRIE House. However, two of our projects are exclusively art studios – Gardiner Art Studio and Bully Hill Merino Studio. Today we’re focusing our blog post on these two art studio spaces. Gardiner Art Studio Gardiner
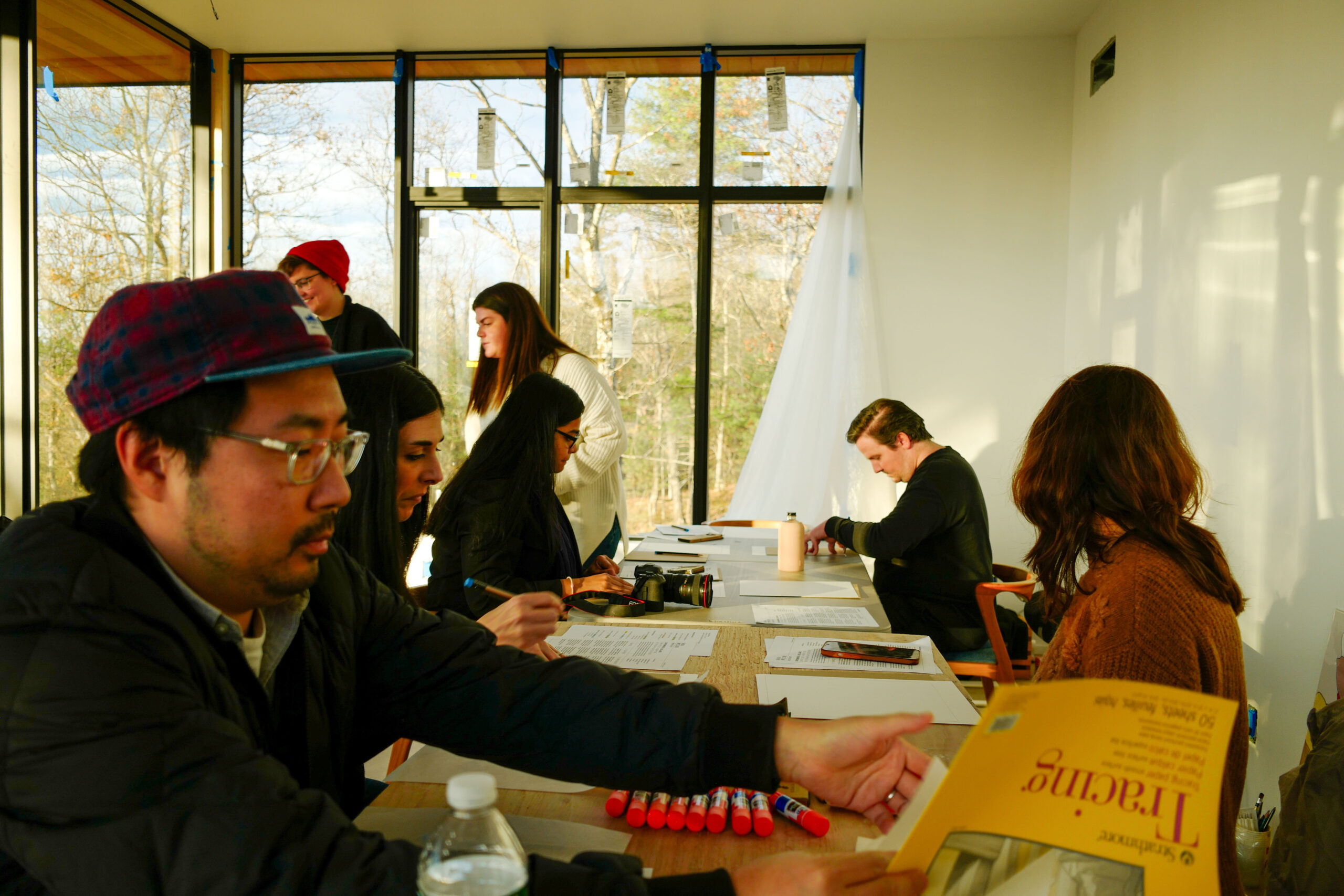 Behind the Scenes: November Offsite
Behind the Scenes: November Offsite
A few weeks ago we were lucky enough to be able to gather for one of our three day team offsites. If you haven’t heard about our past adventures, be sure to check out some of our old blog posts to see how much fun we have! This year was particularly special because we were
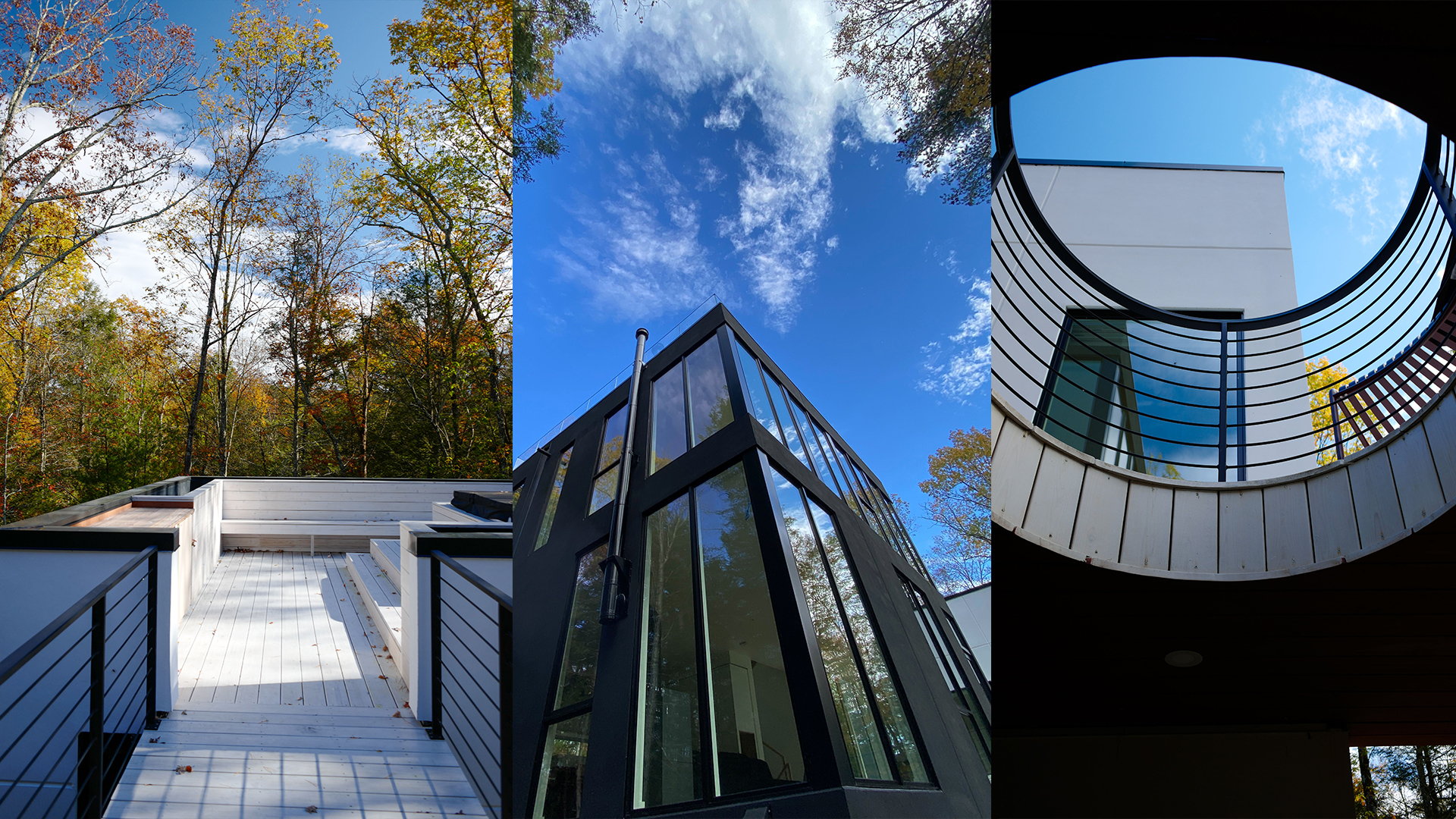 Construction Update: Giving Thanks
Construction Update: Giving Thanks
This Thanksgiving, we’re feeling especially thankful for all of our incredible clients. Their dreams are what fuel our passion for our work – and we’re pretty sure that we have some of the best clients around! We’re also very thankful to have so many projects under construction this year. We love the chance to be
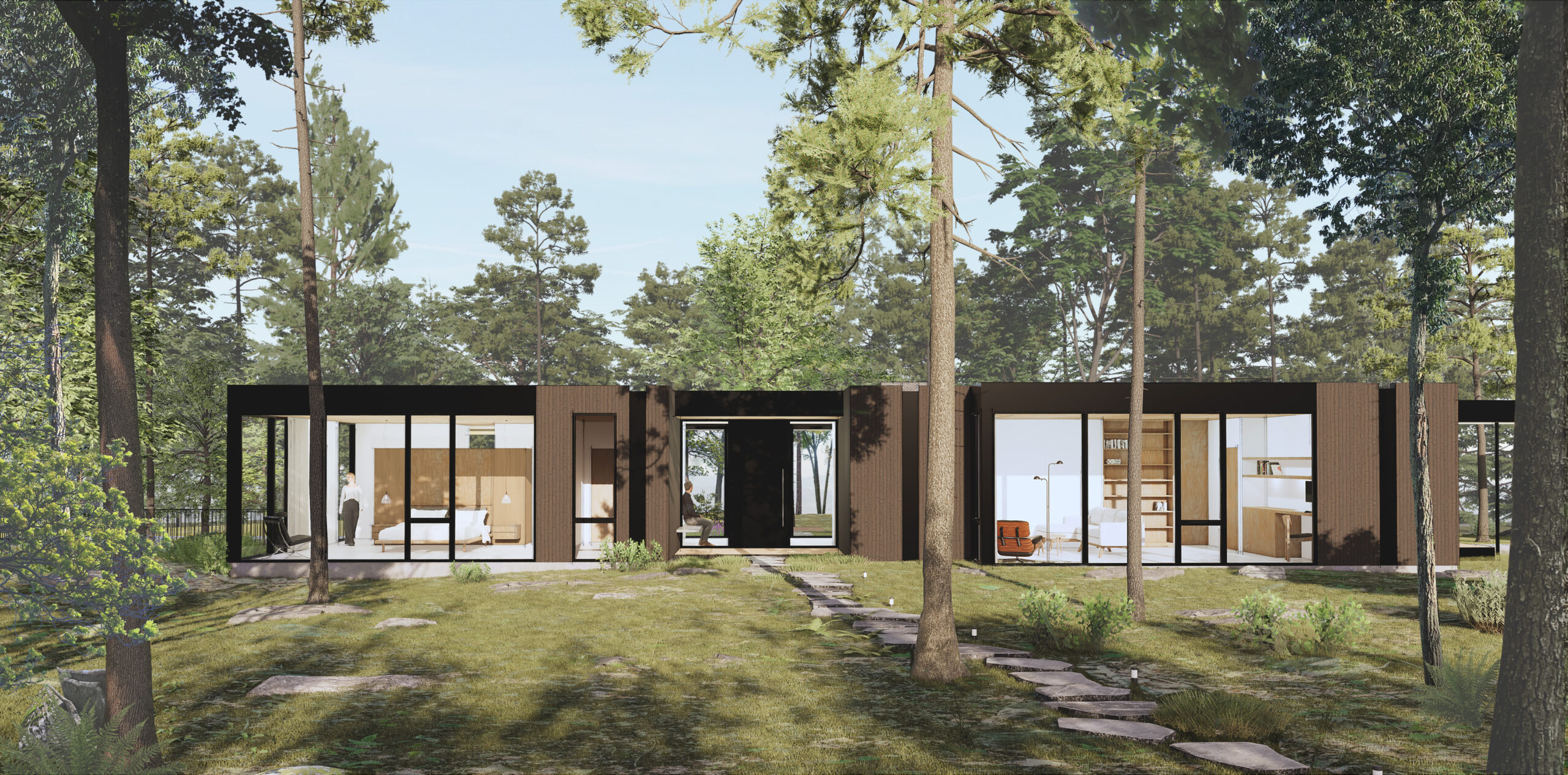 What to Expect from Your Architect: Construction Documents
What to Expect from Your Architect: Construction Documents
In our What to Expect series, we’re following along the process of IRIE House and sharing what you should expect from your architect when you work with them on a custom home. We’ve talked about the first phase of working together, Pre-Design, as well as Schematic Design. In our last post, we discussed what goes
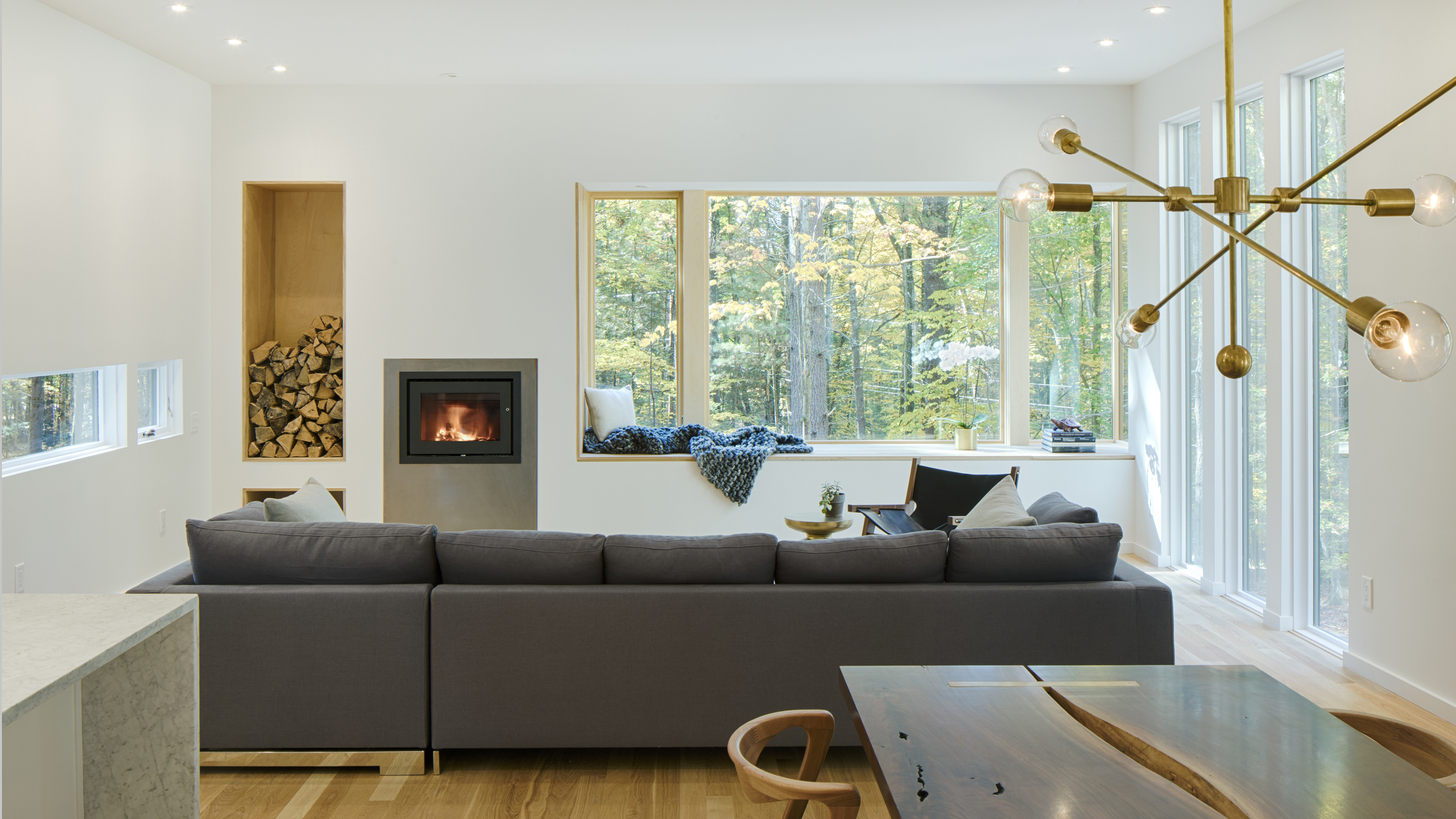 Design Inspiration: Reading Nooks and Libraries
Design Inspiration: Reading Nooks and Libraries
Many of our homes feature reading nooks – and a few even include libraries! We love a cozy nook that invites you to curl up with your favorite story. Library spaces can be some of the most inventive ones to design. Some libraries are distinct rooms that can also serve as an office space. Others
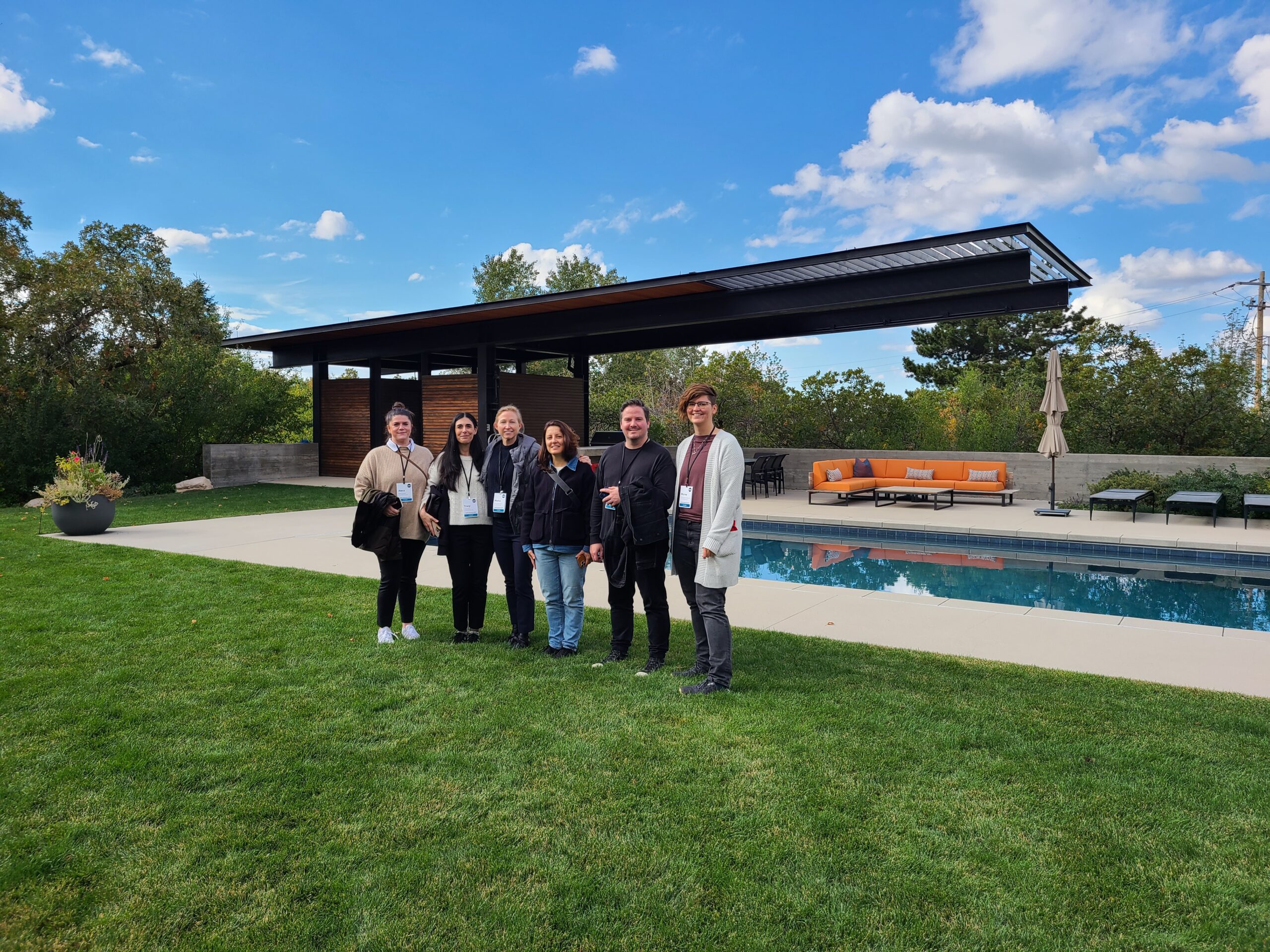 Behind the Scenes: Salt Lake City CRAN Symposium
Behind the Scenes: Salt Lake City CRAN Symposium
Towards the beginning of October, a number of us from the studio had an opportunity to attend the annual CRAN symposium. For those of you that may not know, CRAN stands for the Custom Residential Architecture Network. It is also an AIA (American Institute of Architects) knowledge community. Members include both licensed and unlicensed residential
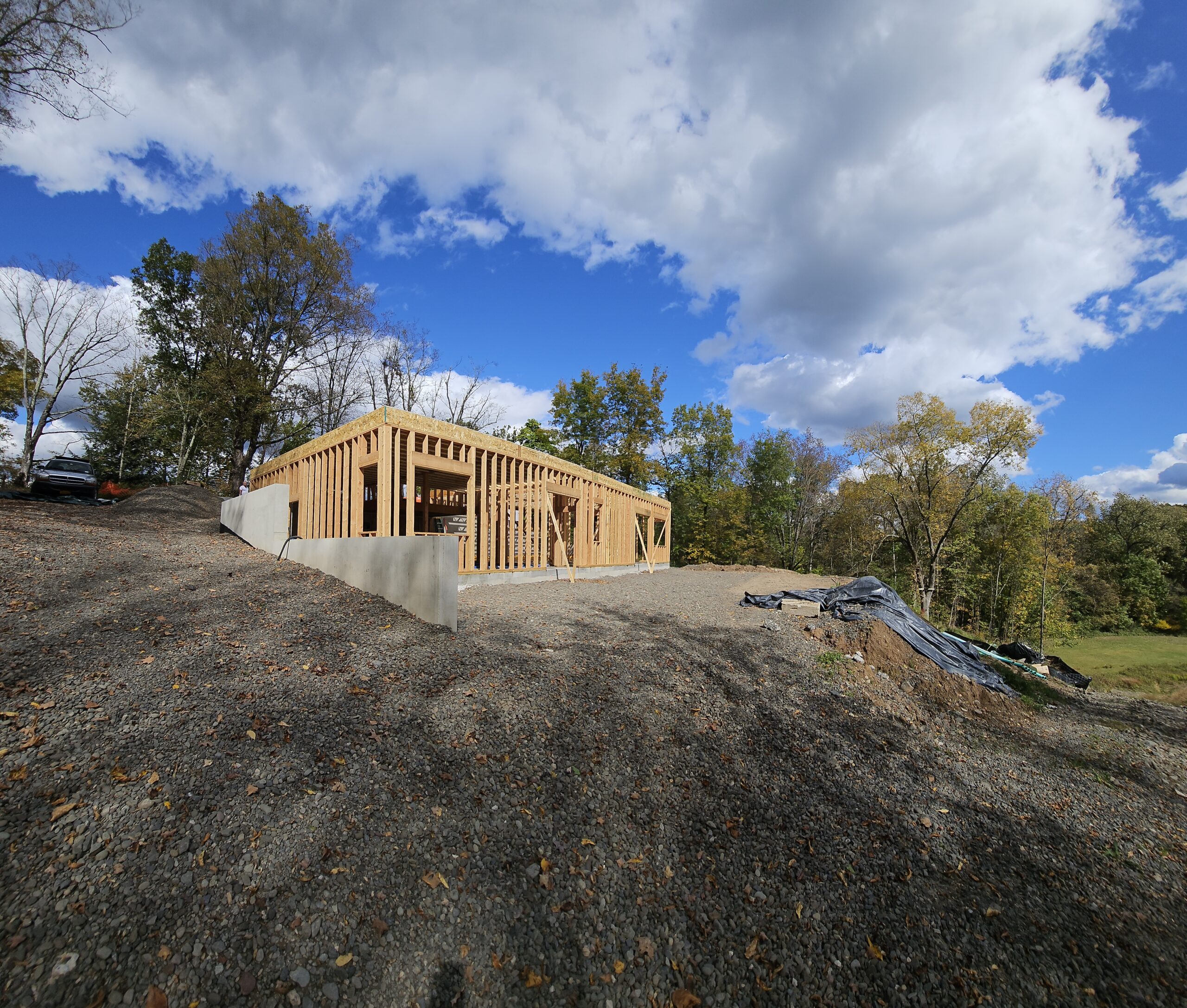 Construction Update: AA House
Construction Update: AA House
We are so lucky to have so many amazing projects under construction! It feels like I’ve been writing a lot of these construction update posts recently – and I have! Check out our recent updates on Fermata, Tranquil Guest House and Art Fort. We’re also in construction on many others, including Barnstormer and Saugerties Lake
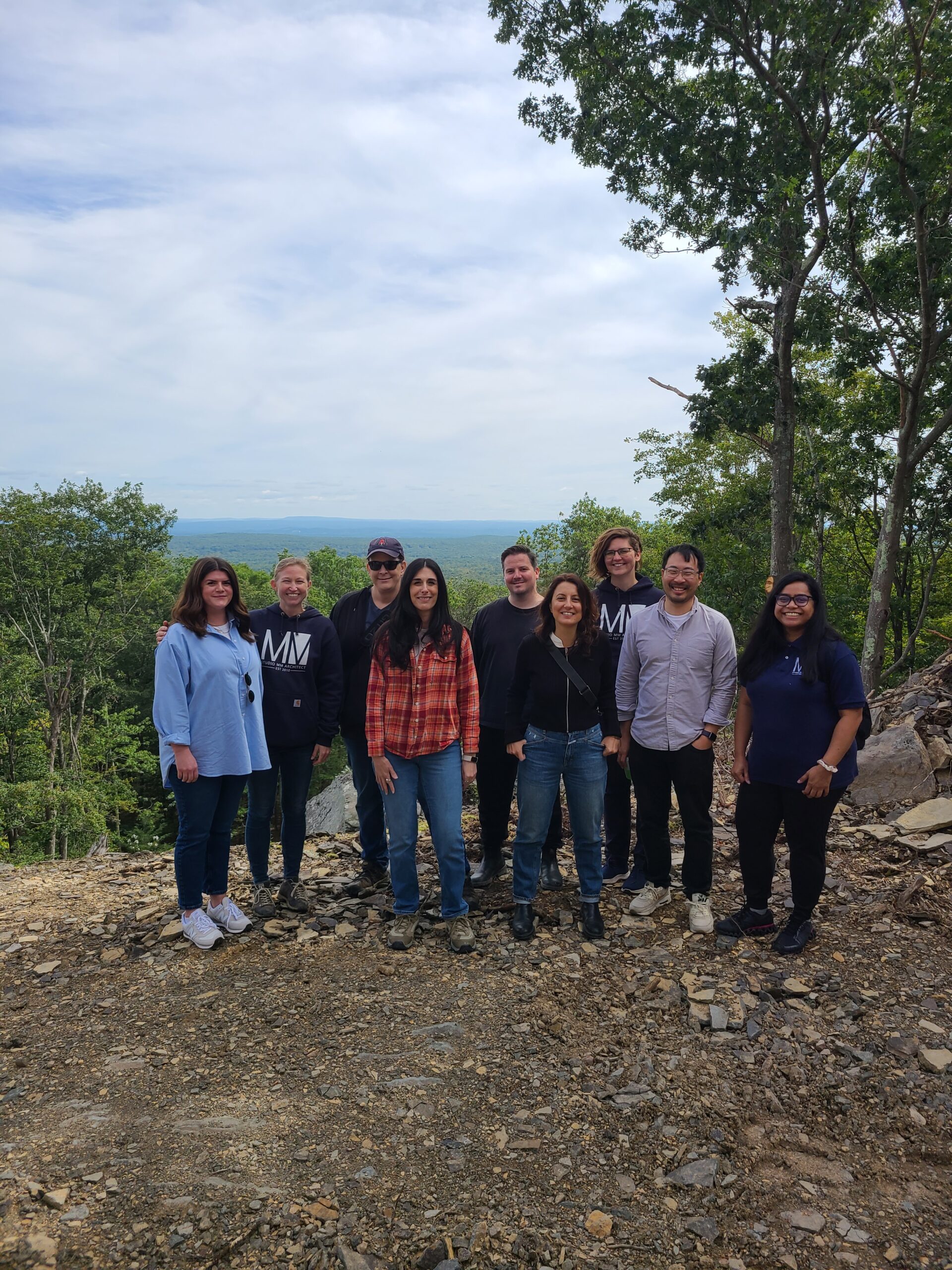 Behind the Scenes: Team Day in Hudson & Saugerties
Behind the Scenes: Team Day in Hudson & Saugerties
Last month, we had a chance to do another one of our Team Days. With a very busy summer, we hadn’t had an opportunity to do a Team Day since March, though we did have a great offsite last May. On other Team Days, we’ve built gingerbread houses, visited some of our favorite local art
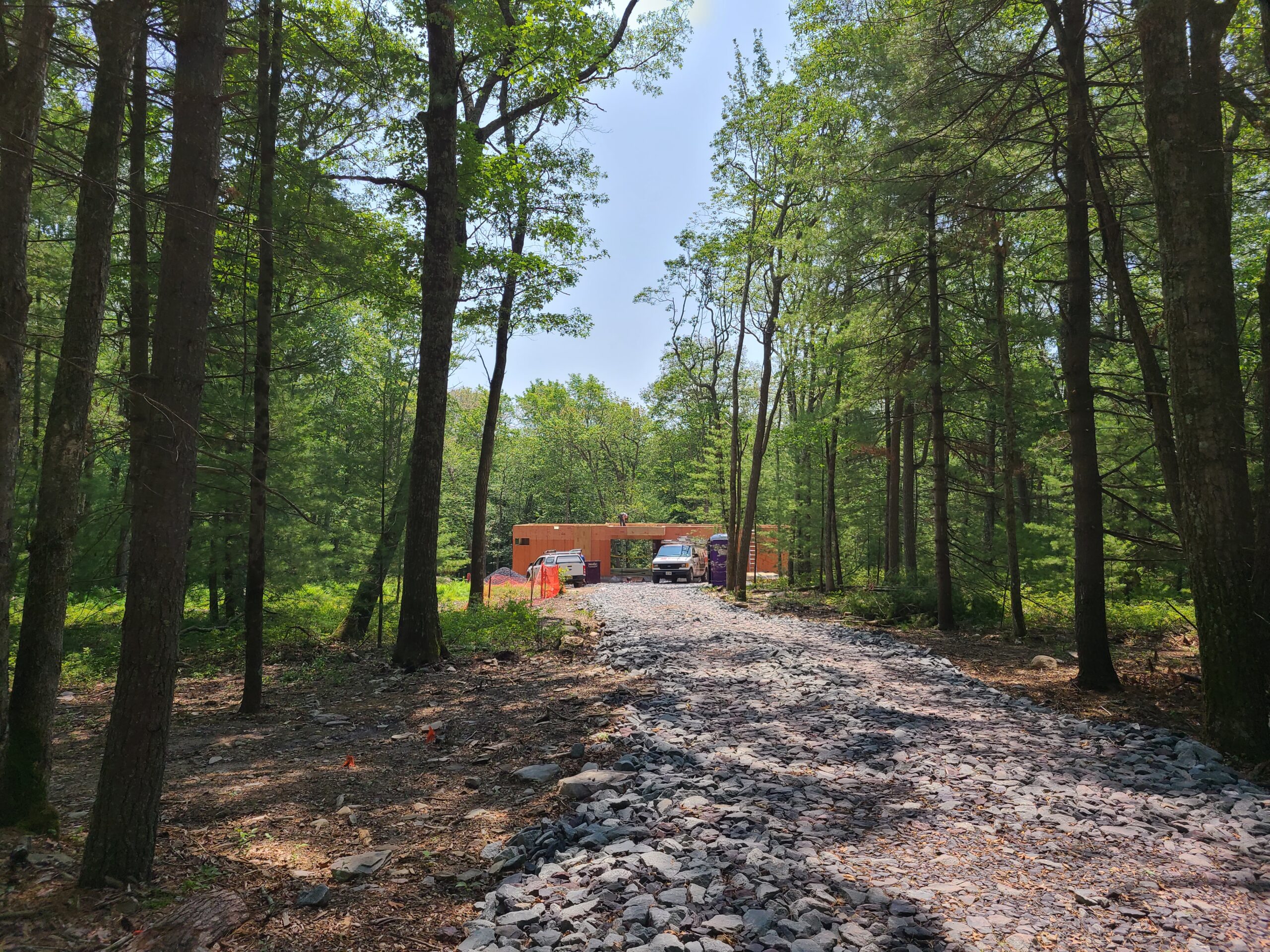 Construction Update: Tranquil Guest House
Construction Update: Tranquil Guest House
We are very lucky to have lots of projects currently under construction! One that we are particularly excited about is Tranquil Guest House, a new guest house for our clients at Tranquil Abiding. It is so fun to be able to work with the same clients for a second project and to be adding to