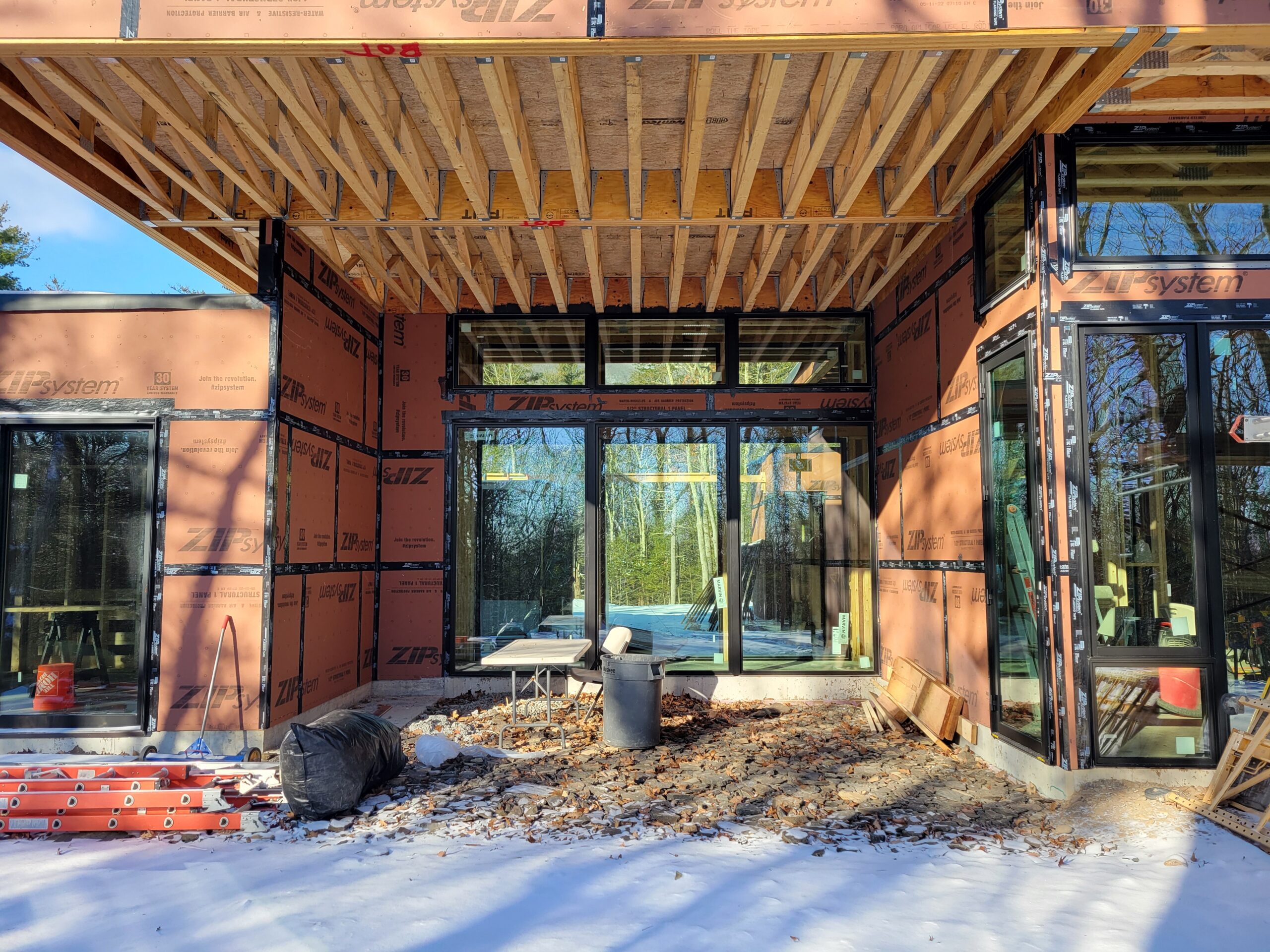 Construction Update June: Fermata
Construction Update June: Fermata
We’re very excited to share an update on one of our new construction projects this week – Fermata! Our last update was all the way back in September and covered everything from excavation to framing. Since then, windows have been installed, all of the mechanical, electrical and plumbing rough-in has been completed and insulation has
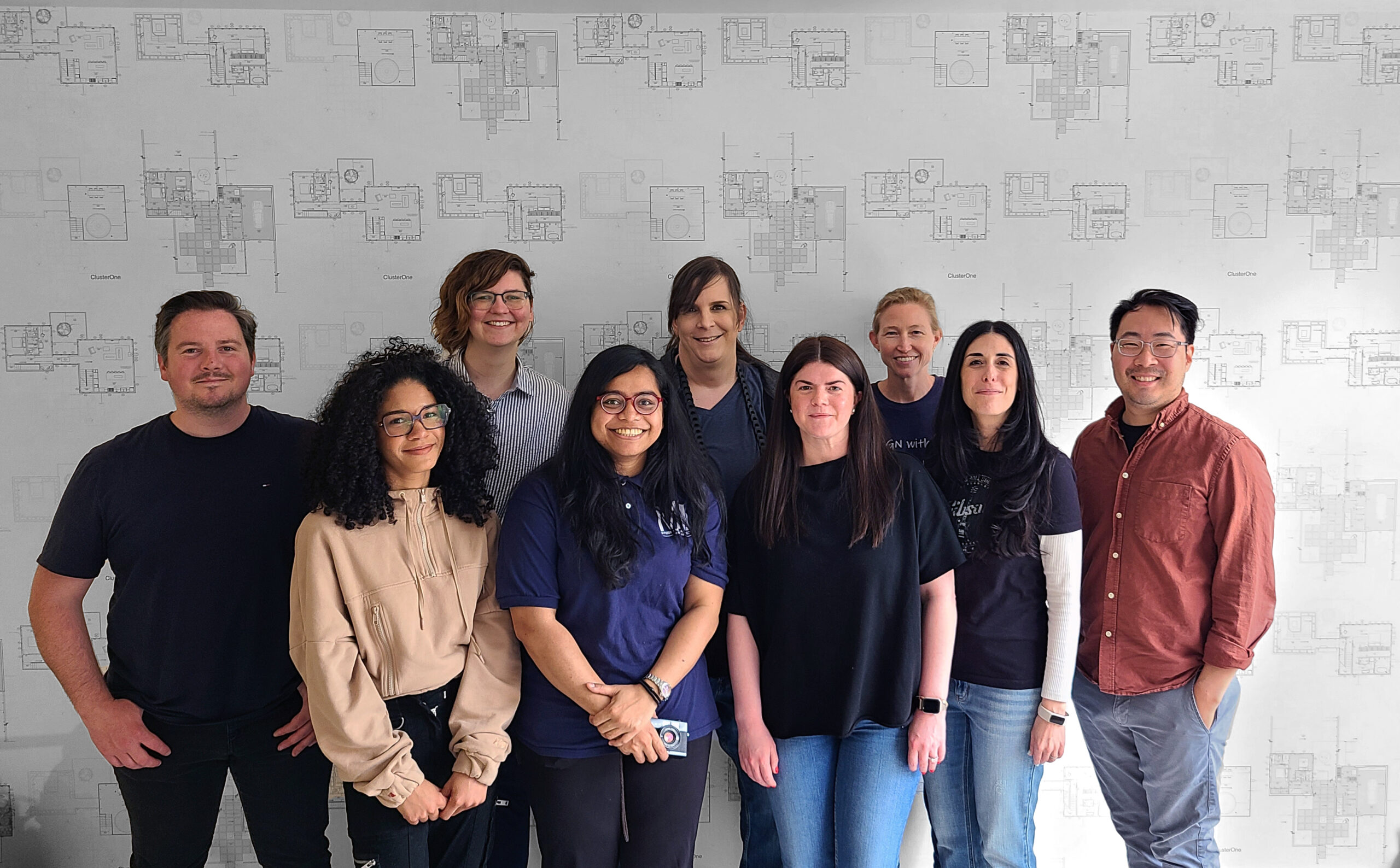 Behind the Scenes: 2024 Team Summer Offsite
Behind the Scenes: 2024 Team Summer Offsite
Every year, our team gets together at least once for a 3 day offsite. These offsites are a great chance for us to gather, do some team bonding activities and share goals for the future, both personal and professional. This time around, we spent three days last week at our new office upstate. Our offsites
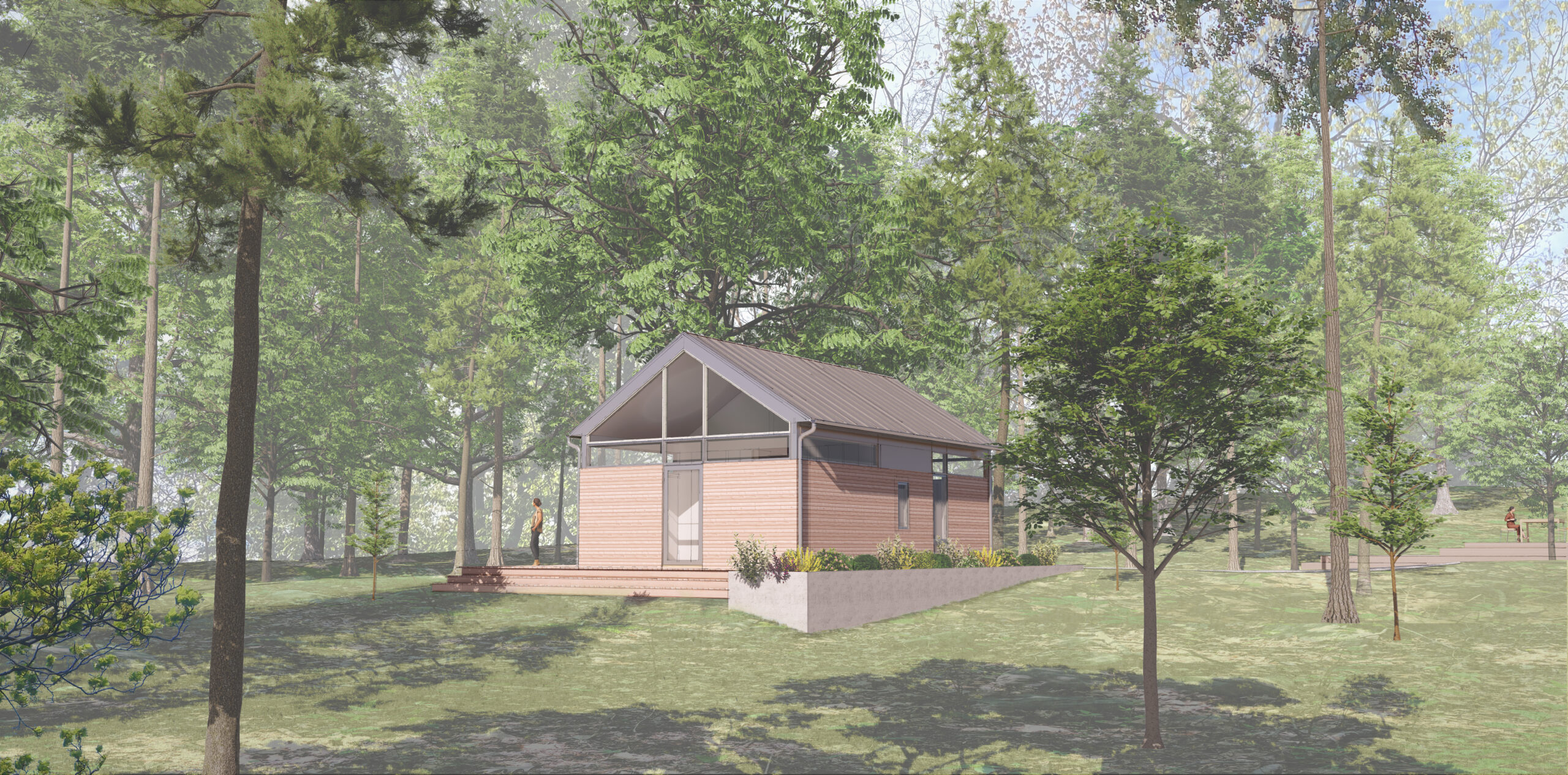 Working with an Architect: Design Development
Working with an Architect: Design Development
Over the past few months, we’ve been revisiting our design process on on our Instagram feed. We’ve shared a lot of information about Schematic Design and Design Development. Each post has showcased a number of different projects as examples. Typically, Design Development is split into three parts. First, we focus on Exterior Design Development, which looks
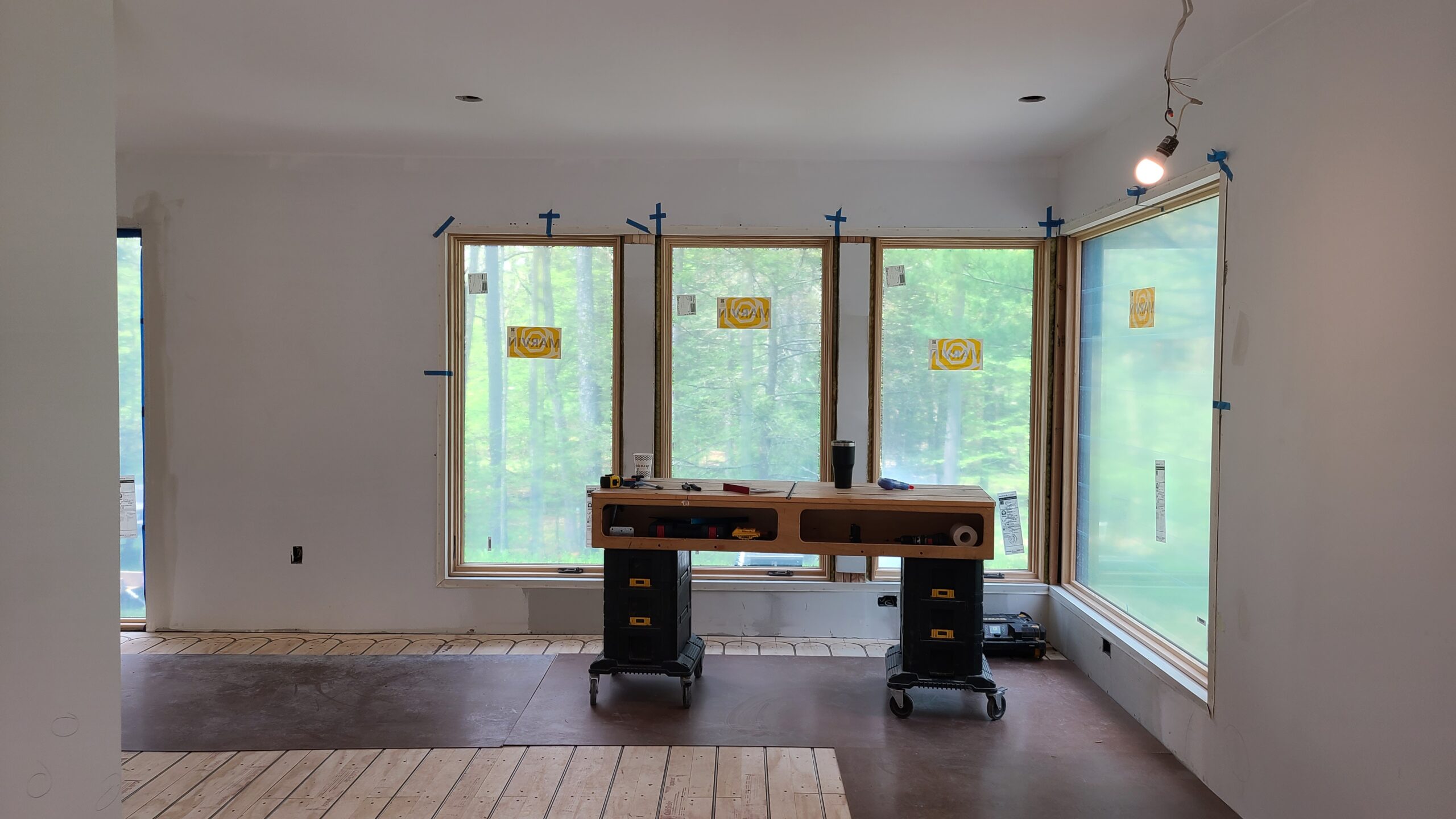 Construction Update: Renovation of Hemlock Hideaway
Construction Update: Renovation of Hemlock Hideaway
One of our renovation projects in Accord is called Hemlock Hideaway. Construction work on this project started in November of last year, so we thought it was high time for us to give you an update on all of the progress thus far! Existing Conditions When we started the renovation the rear of the home
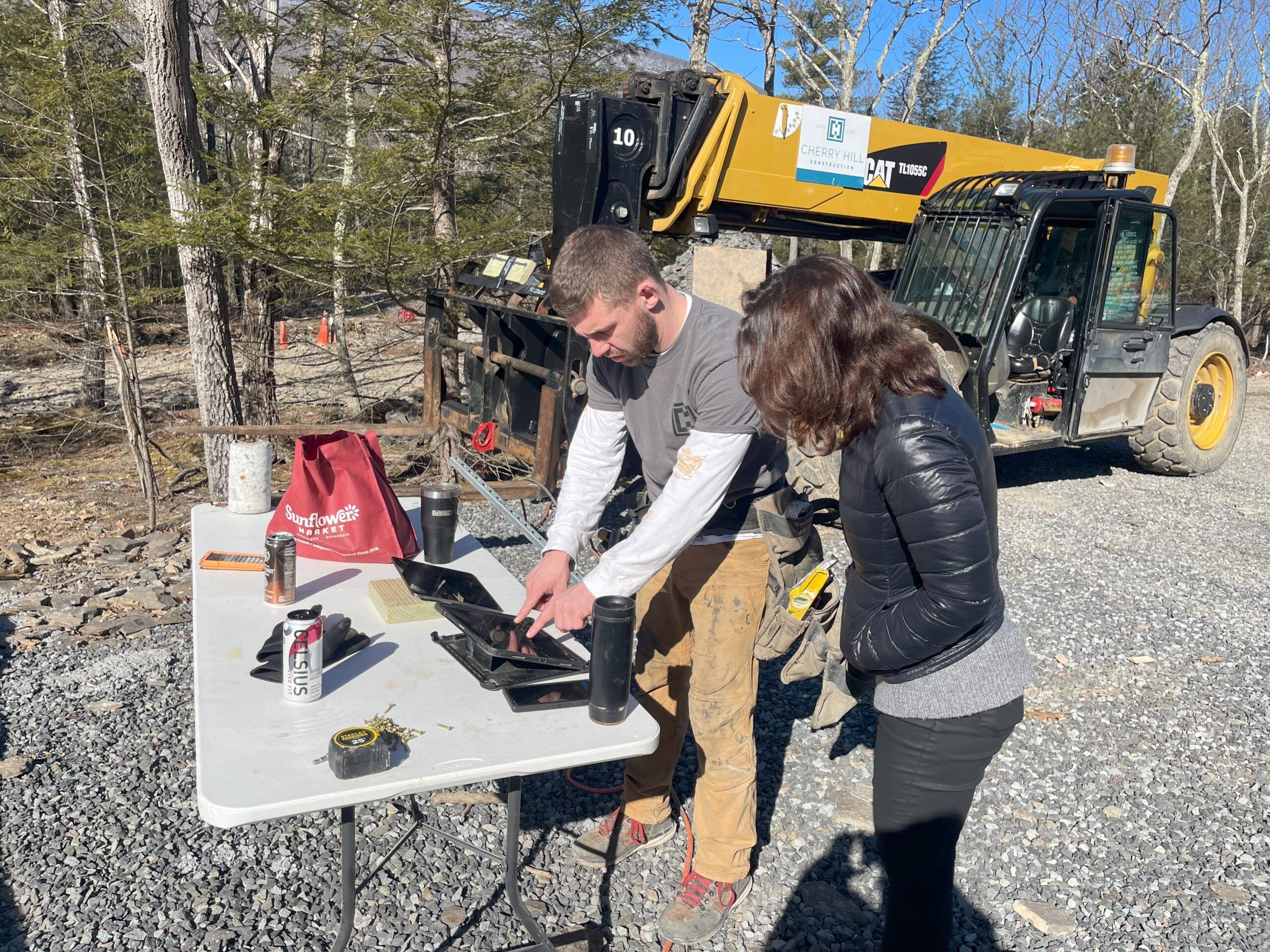 What to Expect from Your Architect: Starting Construction
What to Expect from Your Architect: Starting Construction
Since construction at IRIE House is now well underway, we thought it was time for the next installment in our What to Expect series. For this series we’re following along with the design and construction process for IRIE House. IRIE House is a custom home at Catskill Terraces and one of our Construction Management projects!
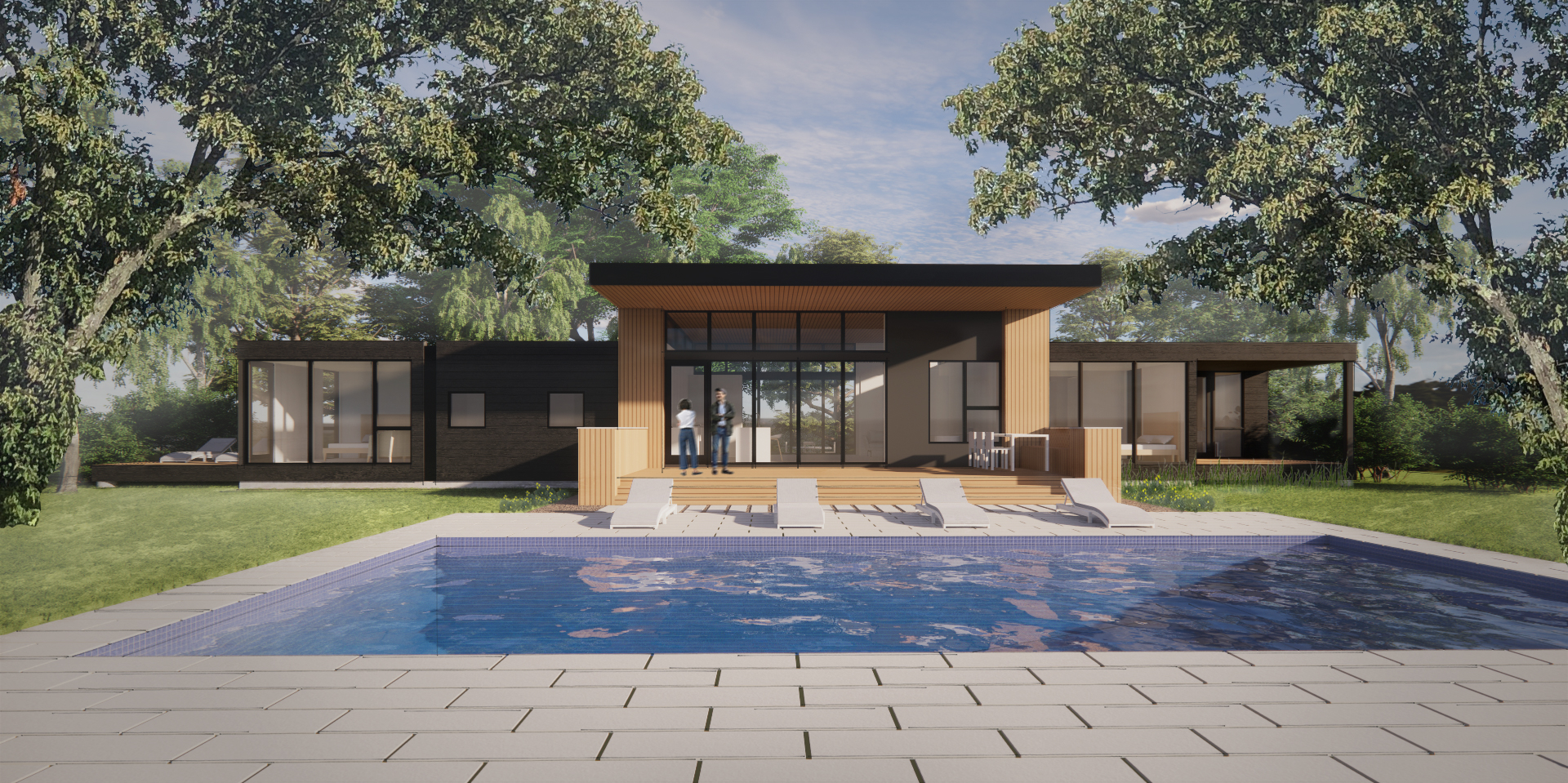 Design Inspiration: Modern Pools
Design Inspiration: Modern Pools
While we are not landscape architects, we do love thinking about how our homes fit on their sites. Part of site planning often involves considering where a pool or future pool might go. Saugerties Lake House and BC Retreat both have pools installed. We’re looking forward to photographing these homes later this year! IRIE House,
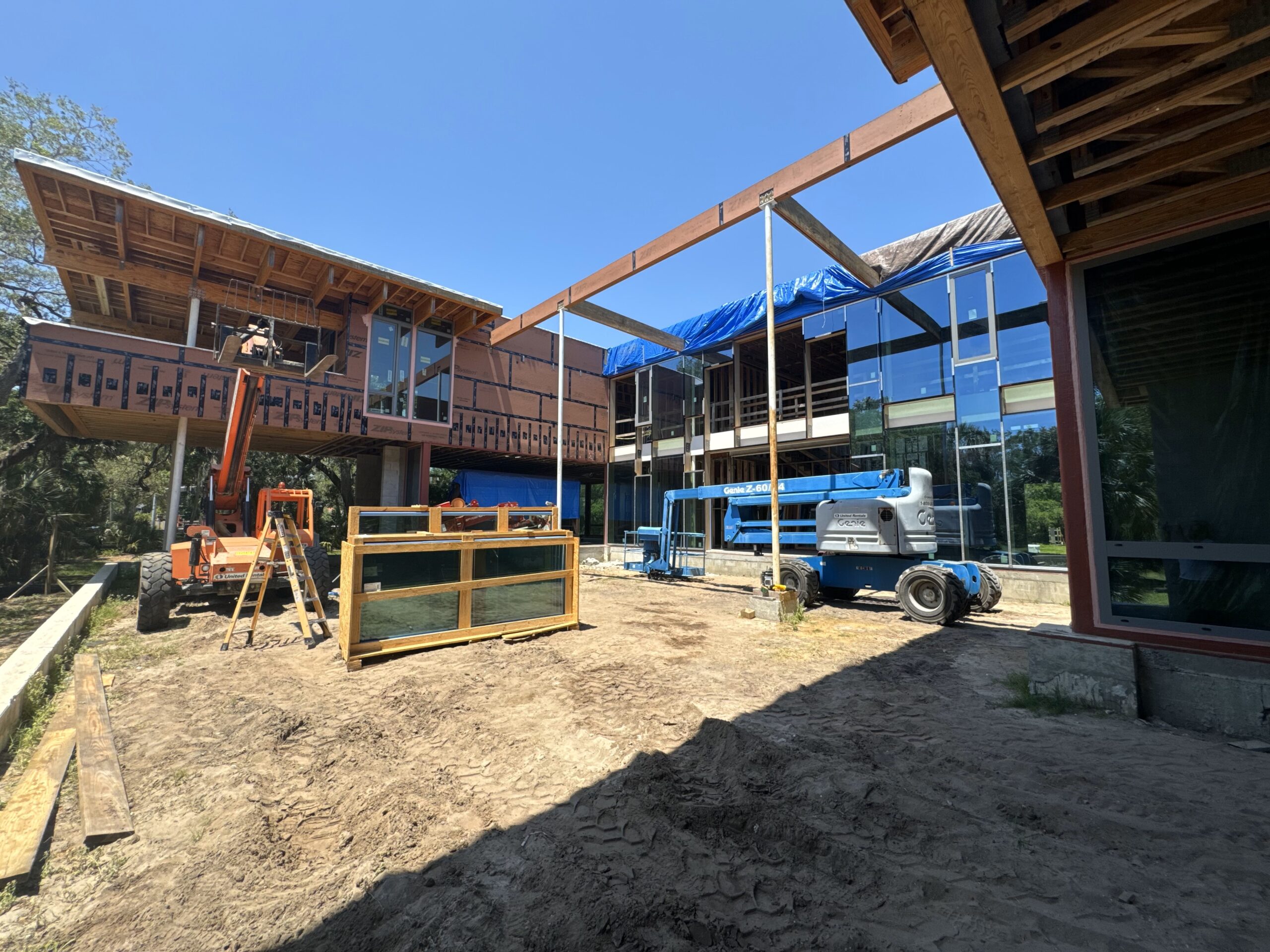 Construction Update April: 8 Oaks
Construction Update April: 8 Oaks
Our last construction update for 8 Oaks was more than a year ago, so we thought it’s about time to give you an update on this project in Tampa, Florida! The last time we posted, masonry was in place, most of the steel beams had been installed and second floor framing had just started. Since
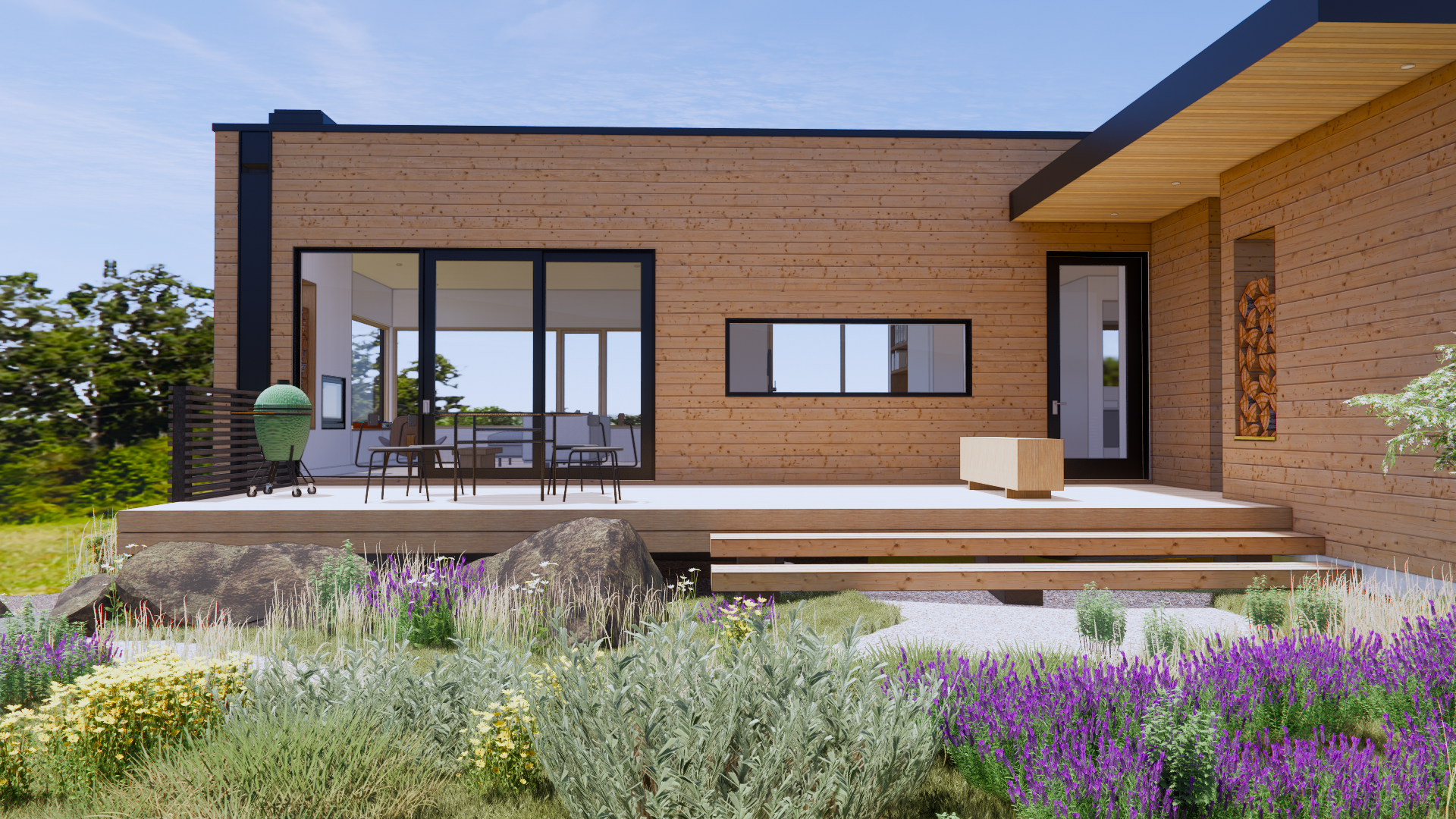 Designing During Construction
Designing During Construction
It may be surprising to learn that some of our most important work happens while our projects are under construction. Our drawings and design work is critical, of course, but it is just as important that we are present during the construction of your home to keep an eye on progress. Believe it or not,
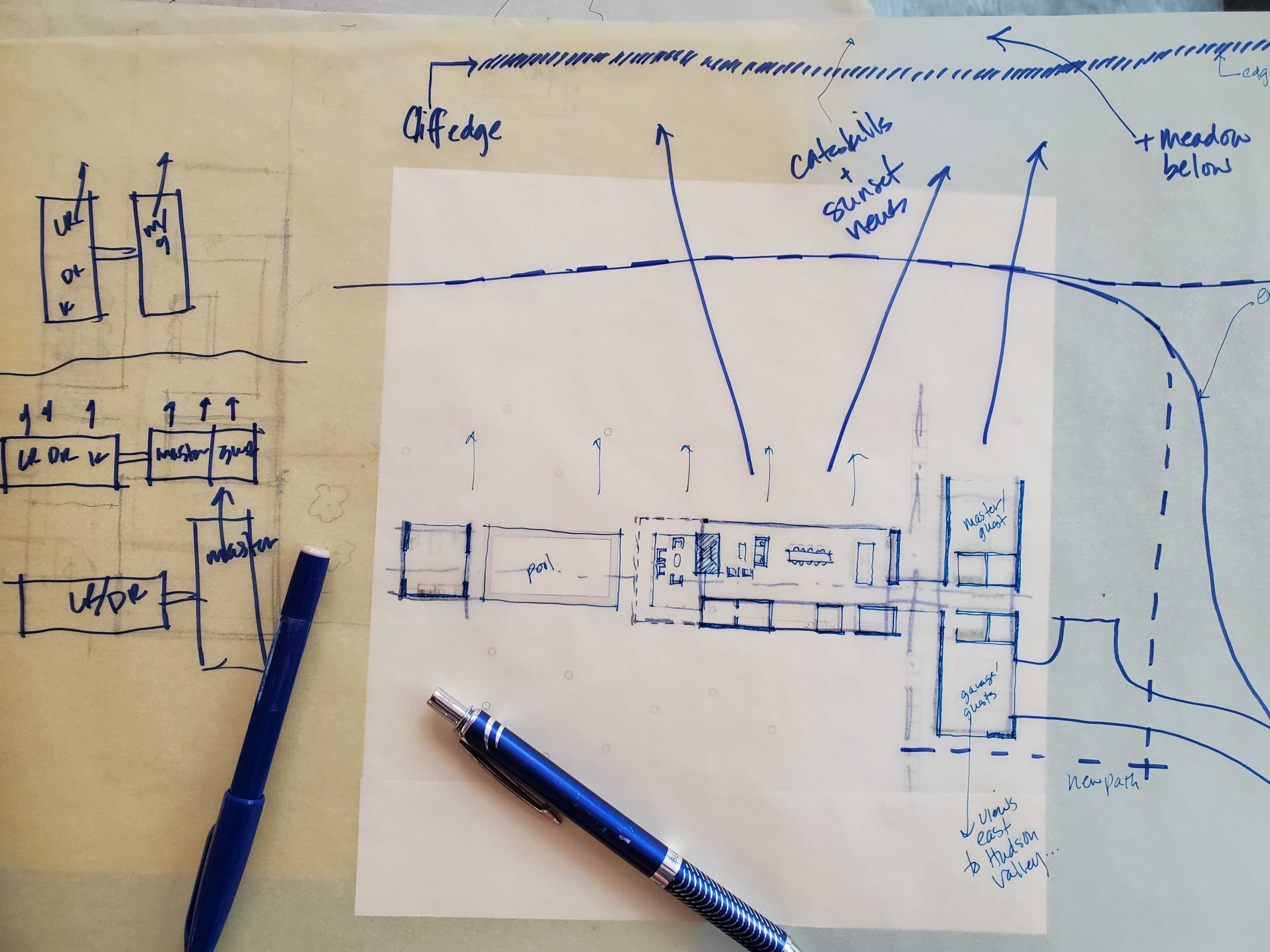 Working with an Architect: Schematic Design
Working with an Architect: Schematic Design
Over the past couple of months, we’ve been revisiting the stages of design on our Instagram feed. We’ve showcased some of the process behind schematic design for a number of projects. Each project is slightly different, but we typically spend the schematic design phase of our projects developing concepts for the project, sketching initial ideas,
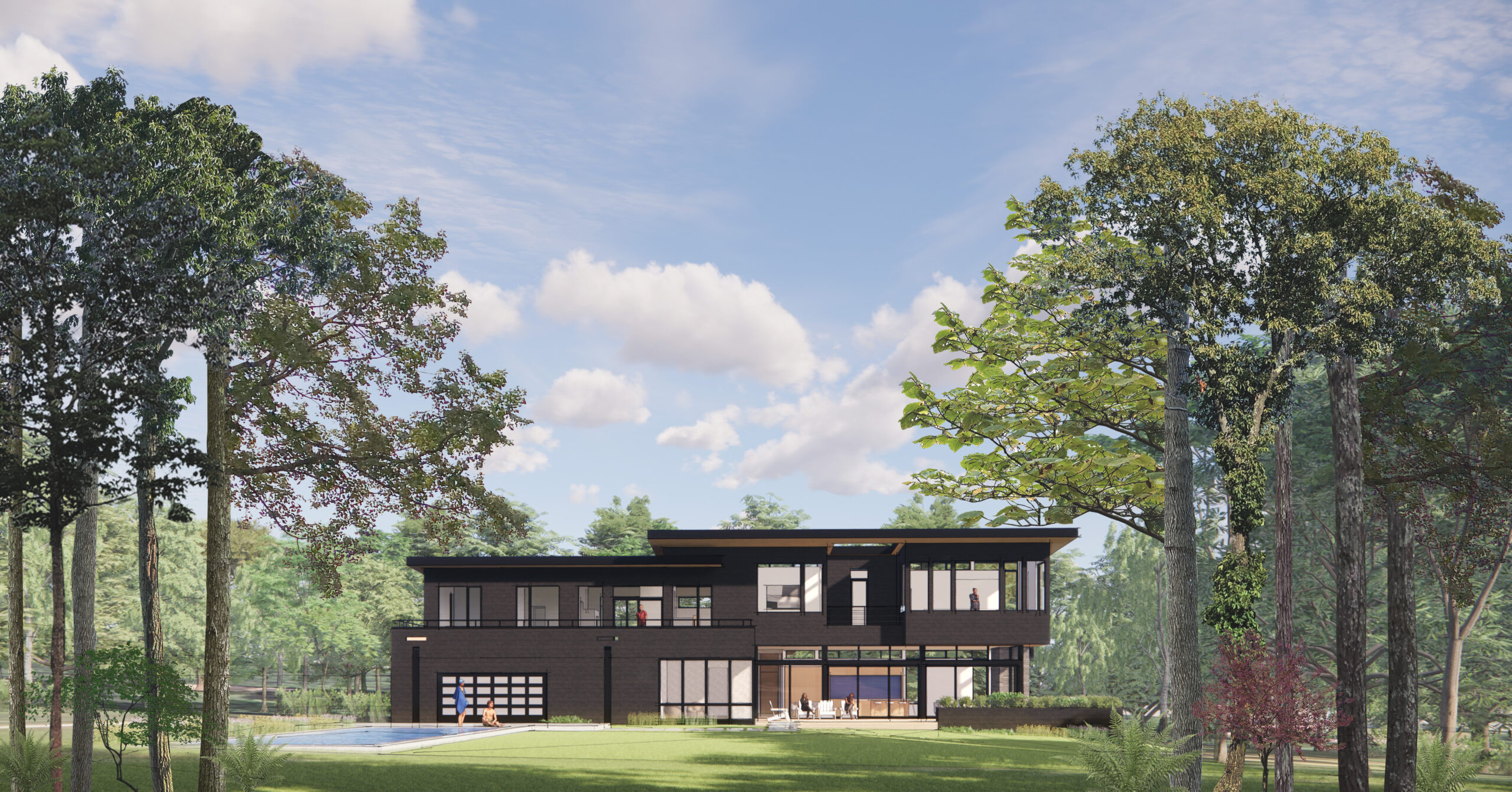 Behind the Design: Undercliff
Behind the Design: Undercliff
Undercliff is a major renovation of a home on an existing site in the Hudson Valley that takes advantage of spectacular views of a nearby cliff. We’re using the existing home’s footprint for a new two volume, two story home that will better showcase views of the cliff and increase functionality for our clients and