We’ve taken a bit of a hiatus on our Illustrating Our Process series. One might say it’s because we’ve been so busy with all of our projects under construction that we haven’t had time to write about them! Needless to say, we’re excited to jump back in! If you’ve joined us recently or want to refresh your memory on our first design phase, check out our post on Schematic Design. If you’re curious about how we move through exteriors and interiors, our Design Development posts are a good place to start. For more info on how our work comes to life, our blog on Construction Documents is a good place to start. If you’re curious about Bidding or our Construction Management process, we’ve written posts on those as well.
Final Phase
So what’s left after all of that? Construction Administration (CA), of course! CA is the phase that is often left out from many of our process conversations, since it’s often where we have the least face-time with our clients. However, in many ways, CA is the most important phase of our work. It’s certainly the phase in which everything really comes together.
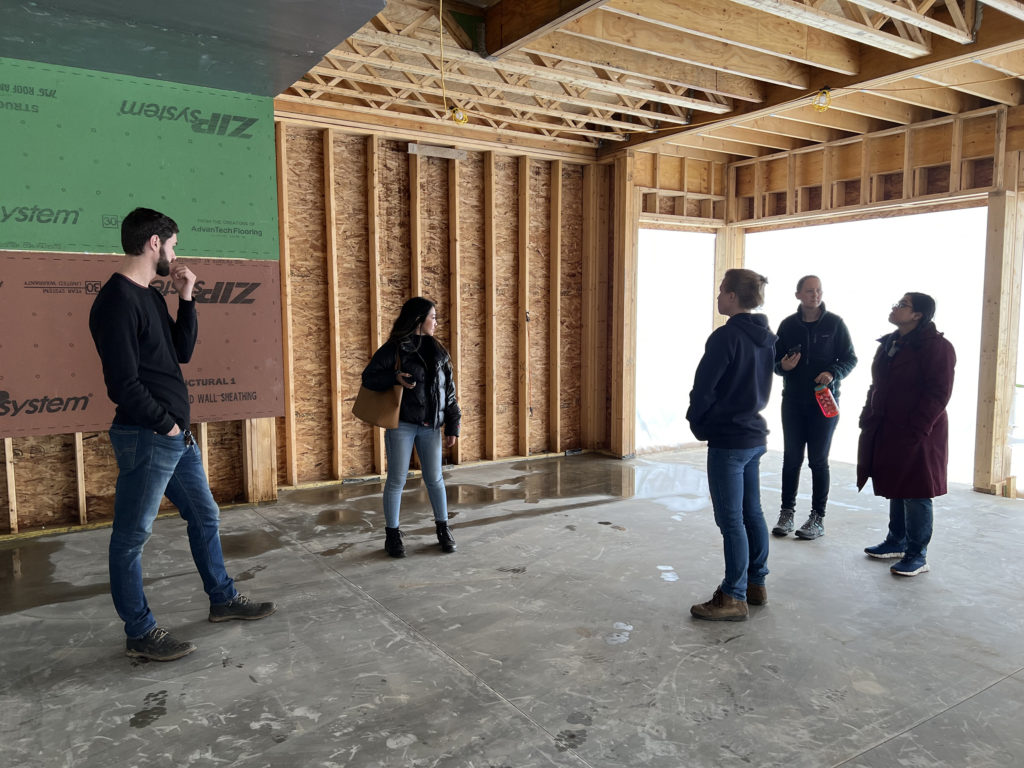
CA is unique in that it involves less drawing and more conversation and collaboration. Once the drawings are submitted for permit and a contract has been signed with the contractor, we officially move into CA. Clients often think that this is the phase where we do the least amount of work. Often, it’s actually the phase where we’re doing the most problem solving.

Getting Started
We start our CA process by doing a lot of back-end setup. We set ourselves up to draw SKs, respond to contractor requests for information (RFIs), process pay applications, and take meeting minutes. These are some of our primary responsibilities over the course of CA.
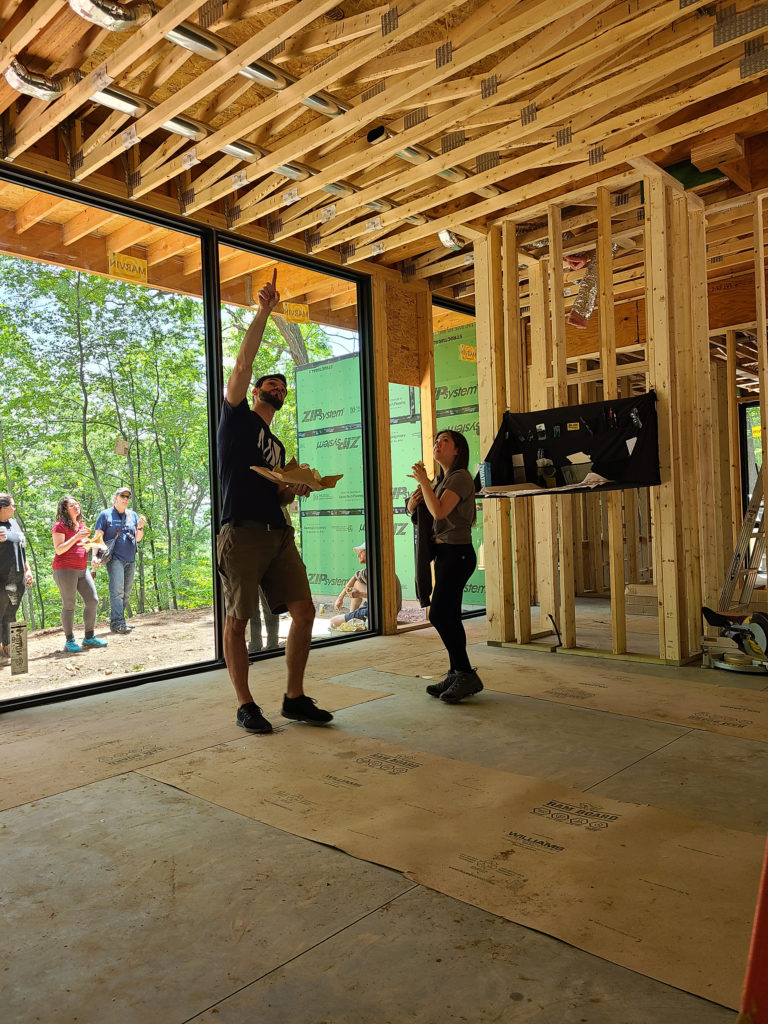
The biggest part of getting started is setting up a firm working relationship with everyone involved. We like to talk about the triangular relationship between client, contractor, and architect during CA. Each of us has a relationship with the other. The architect’s relationship with the contractor doesn’t get in the way of the client-contractor relationship, and the architect maintains a relationship with the client throughout construction. This triangular relationship is critical to maintain during construction. It allows lines of communication to remain open and we can easily bring problems and solutions to the whole group. It is also contractual – the client has a contract with both the architect and the contractor. While the architect doesn’t sign the contract between client and contractor, we have responsibilities to the client that necessitate a good working relationship with the contractor.
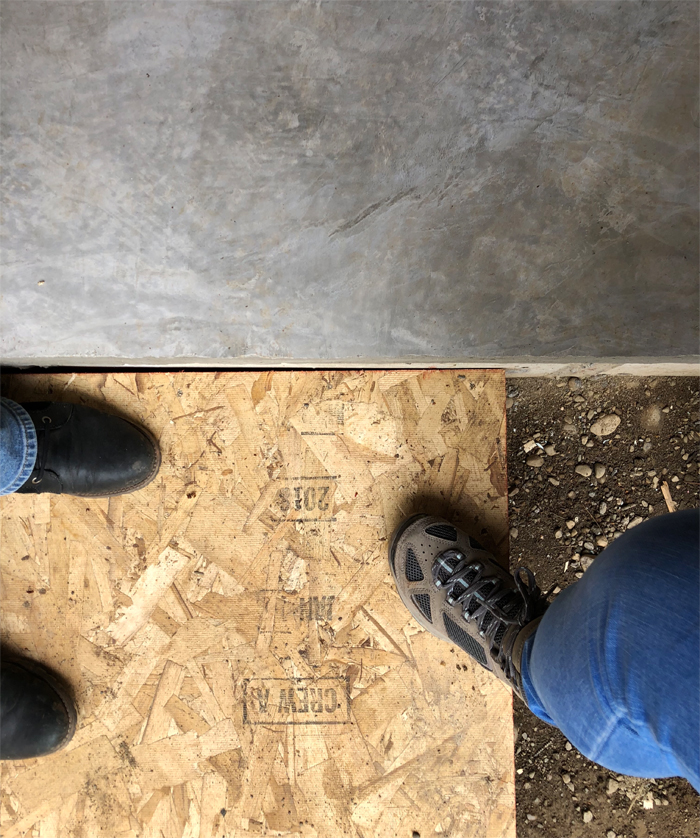
Problem-Solving
The bulk of our work in CA is problem solving. Inevitably, even in the most thorough set of drawings, conditions onsite will necessitate changing or re-imagining some aspect of the project. This can be minor – the location of a light switch, for example. It can also be more complex, such as redesigning the locations of HVAC vents due to unexpected conflicts.
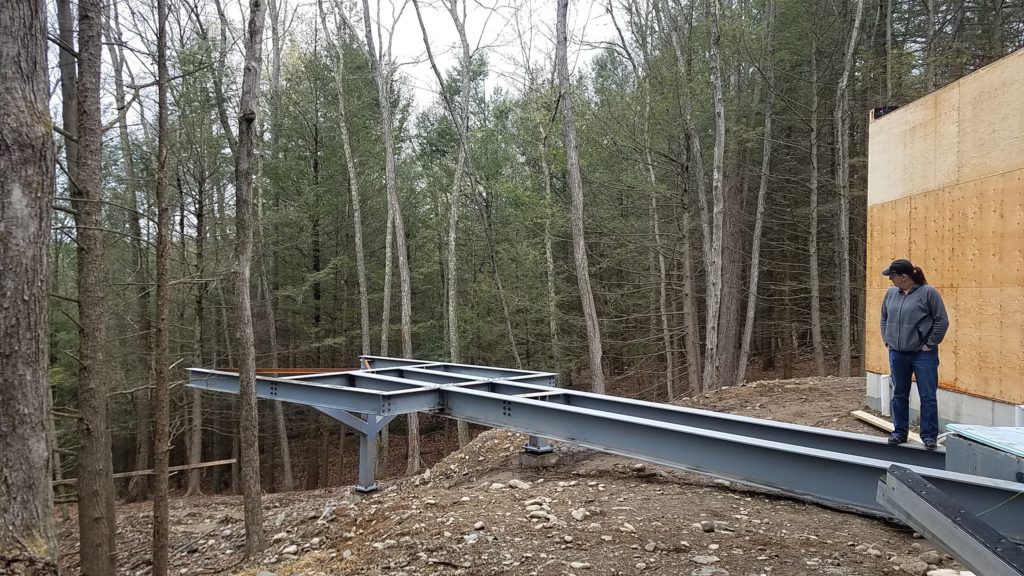
As architects, we appreciate when a contractor will come to us with the problem and give us an opportunity to brainstorm solutions and propose alternatives. We often go back and forth with the contractor, who understands the conditions onsite, and with subcontractors, who understand the limitations of their trade. While problem solving for technical issues, we always strive to keep the design intent in mind – and proposed solutions are brought to the client for approval.
Site-Visits
In addition to problem solving, our biggest responsibility during CA is completing site visits. Site visits are the best way for us to observe construction progress. They’re a chance for us to double-check alignments and to catch any conflicts before they happen. Occasionally, we’ll request changes to how something has been built onsite because it will effect a detail that will happen months in the future. Site visits are also a good opportunity for regular meetings with the contractor to discuss any outstanding questions. Once we’ve completed a site visit, we’ll write construction observation notes and take photos for our records. Not only does this create documentation of actual site conditions, but it gives us a wealth of information from which to learn on future projects.
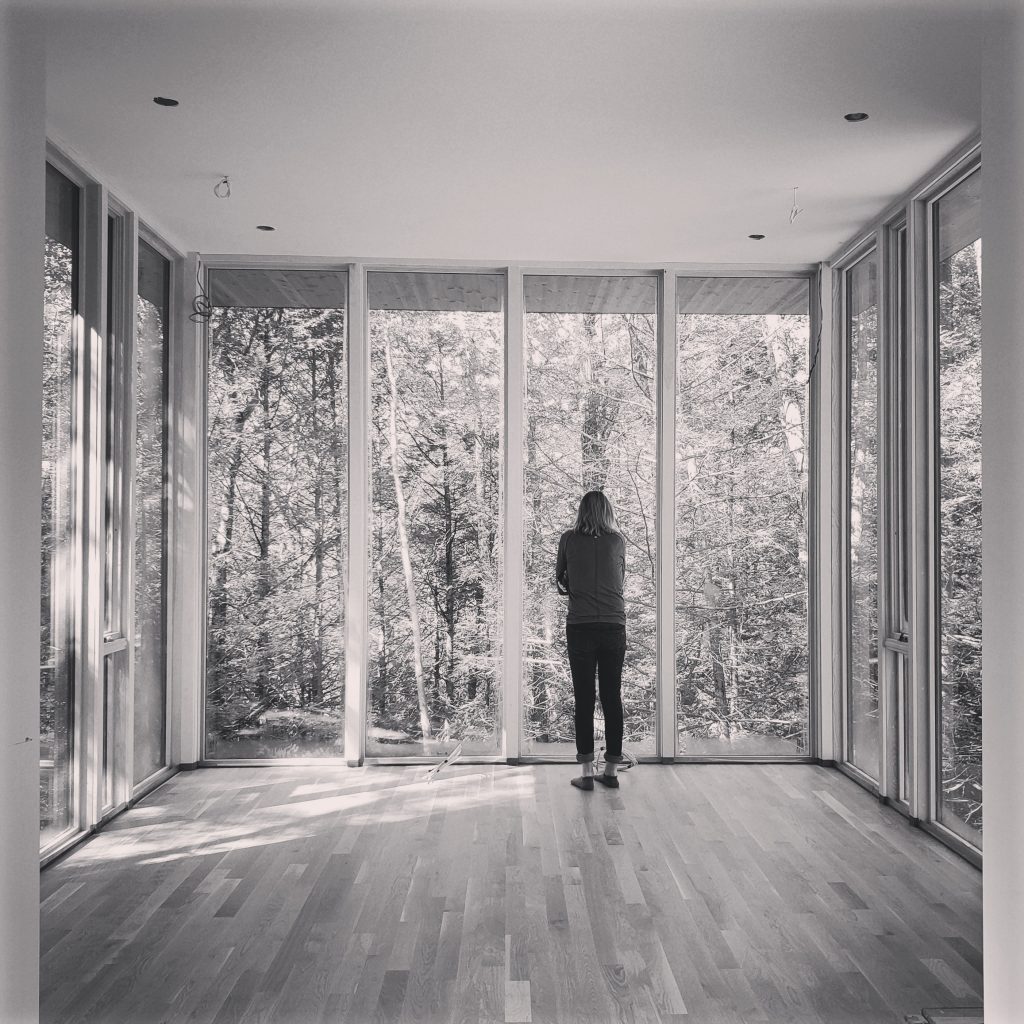
Ultimately, CA is one of the most challenging but also most exciting phases of our work. As the house comes together, we see our collaboration with the client come to life. The moment where a client is able to visit their home for the first time is always one to remember. Across all of our design phases, that’s the magic moment that really encapsulates why we do what we do.
ICYMI:
Illustrating Our Process: Schematic Design
Illustrating Our Process: Exterior Design Development
Illustrating Our Process: Interior Design Development
Illustrating Our Process: Construction Documents
Illustrating Our Process: Bidding, Value Engineering and Permitting
1 comments