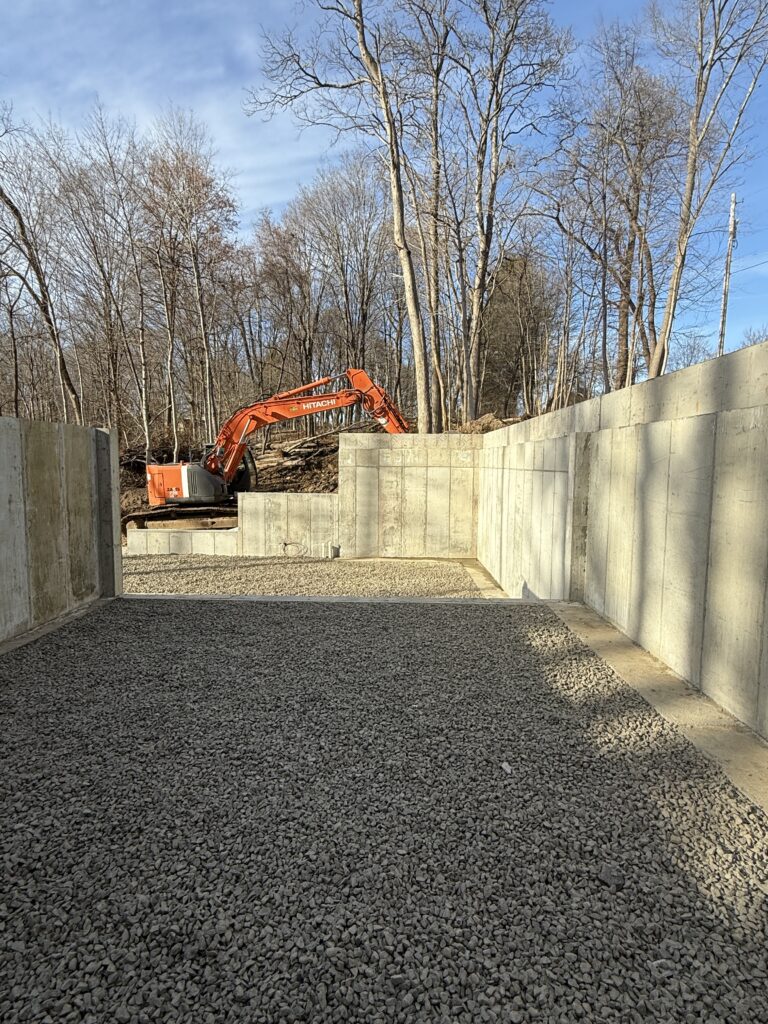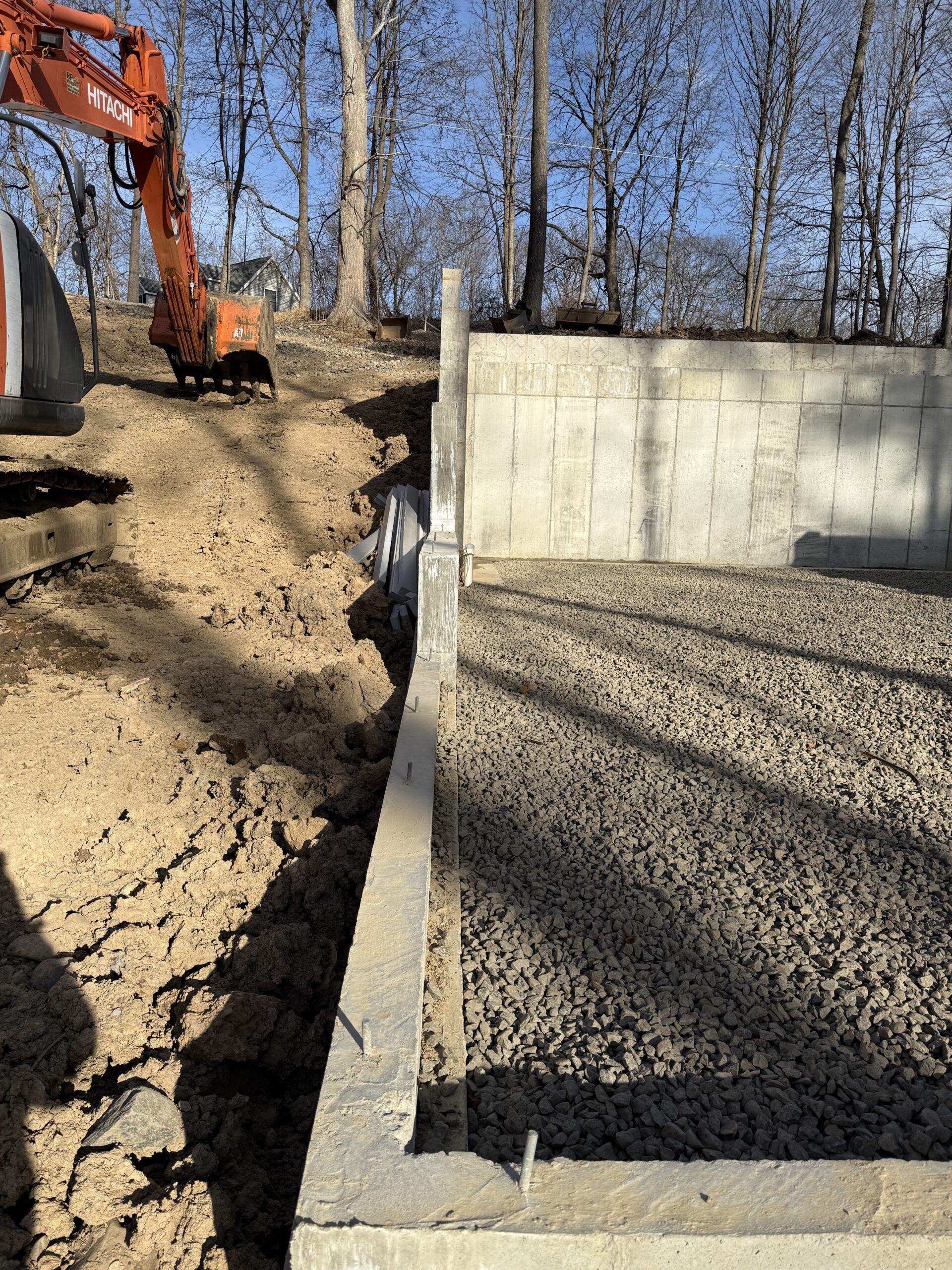As we’ve settled into the new year we’ve been busy sketching, brainstorming, and designing! We have a few new projects in the office right now, which means that many of us are getting our heads back into Schematic Design. We often have a lot of fun during SD! We get to know new clients and delve into their hopes and dreams for their new home or renovation. It is also the phase where we do the most sketching. Something about pen and paper just lets us think through many ideas quickly!
In the Studio
Stone Hill Reno
We’ve also started work on a large renovation project in Pound Ridge. Located on a gorgeous property, the existing home unfortunately has extensive water damage. It also has been subject to a series of renovations that have added square footage without much consideration for views. We’re looking forward to rethinking and reorganizing space while using as much of the existing footprint of the house as we can to save on renovation costs. We had a great first meeting with our clients at their home and have been sketching and designing in preparation for our first Schematic Design meeting tomorrow!
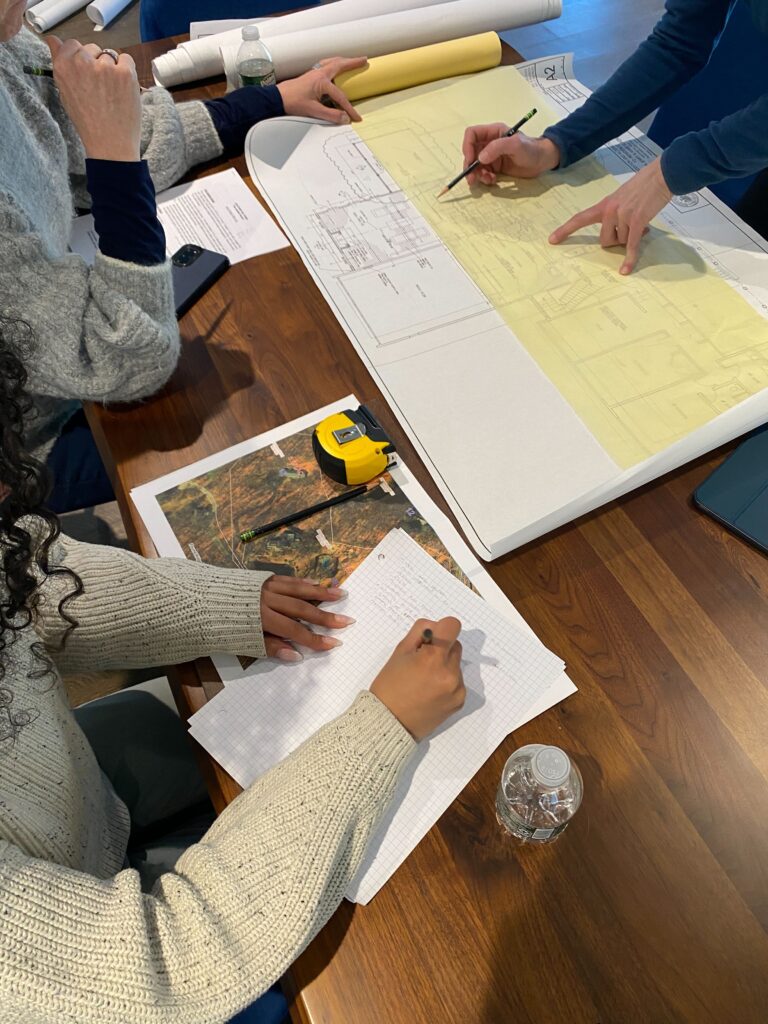
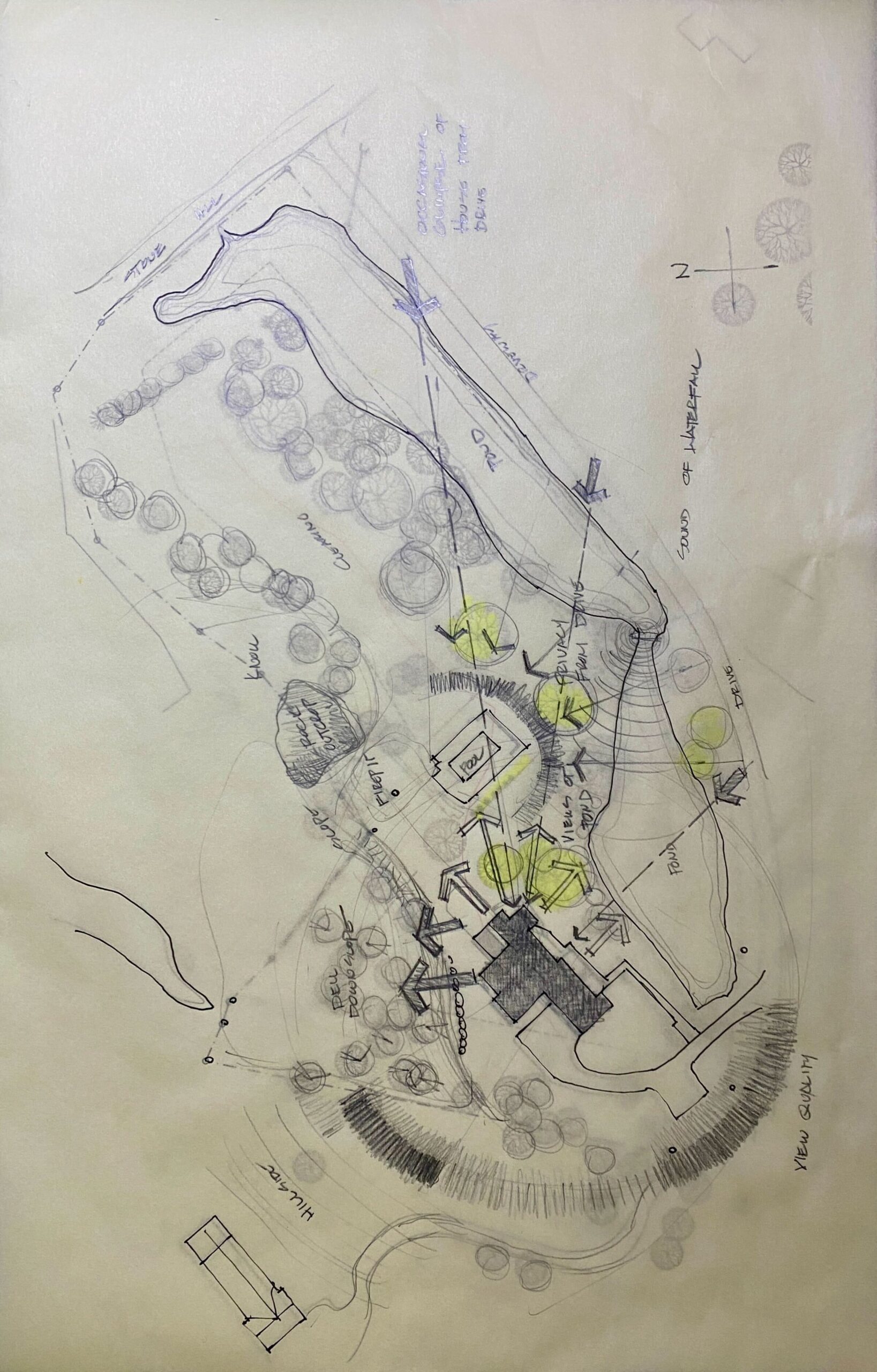
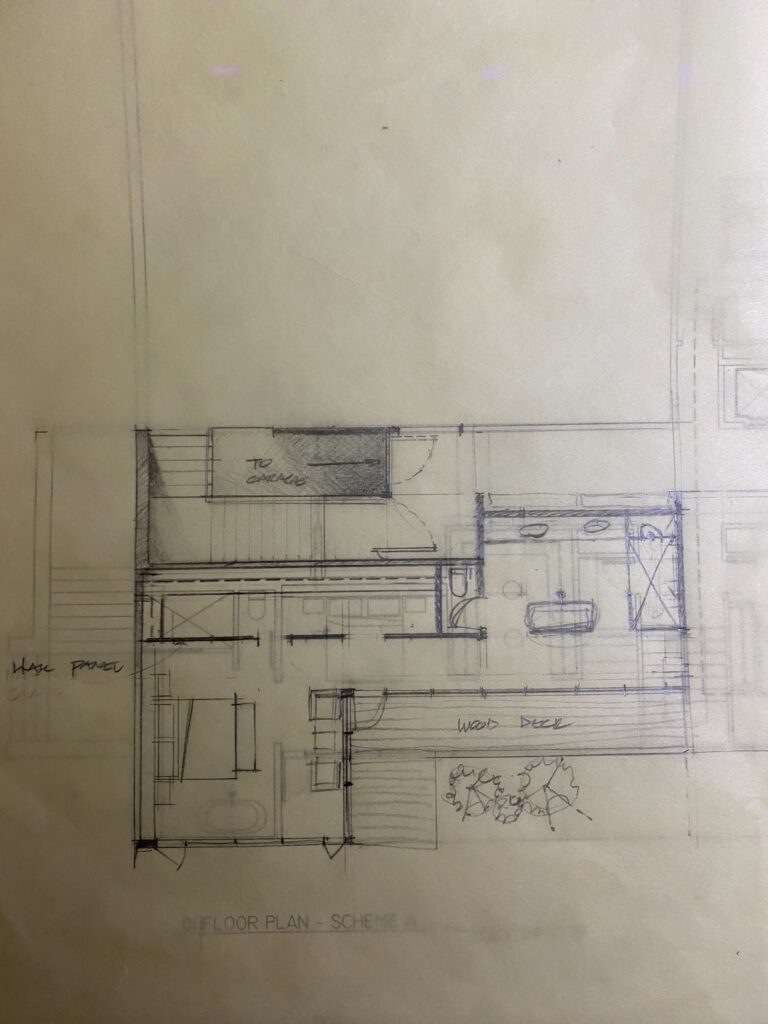
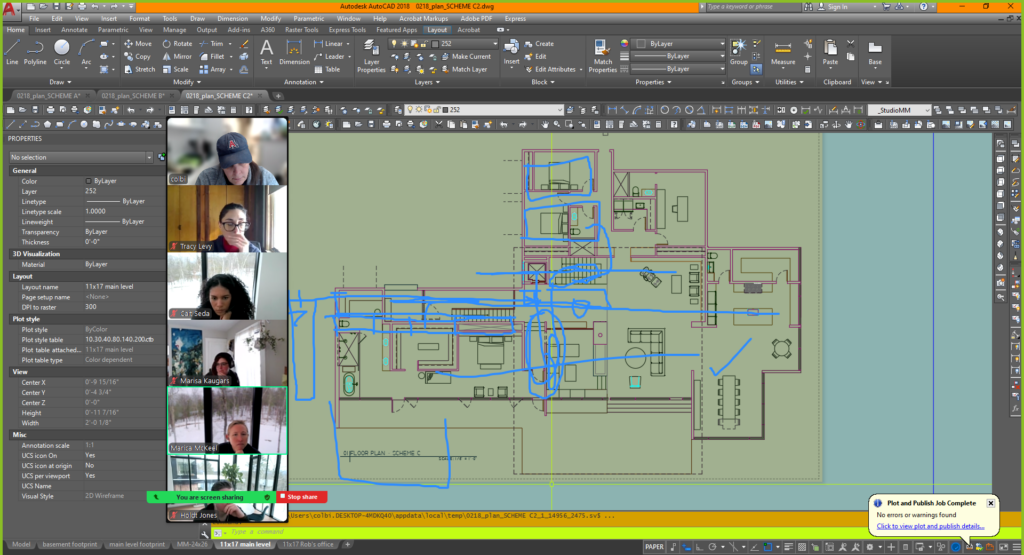
RaZa Reno
We had our first schematic design meeting for RaZa reno last month. We’re working with our clients to reconfigure the interior spaces to create a more useful kitchen and to relocate the entry. We still enjoy sketching on Zoom when we we’re figuring out early SD ideas!
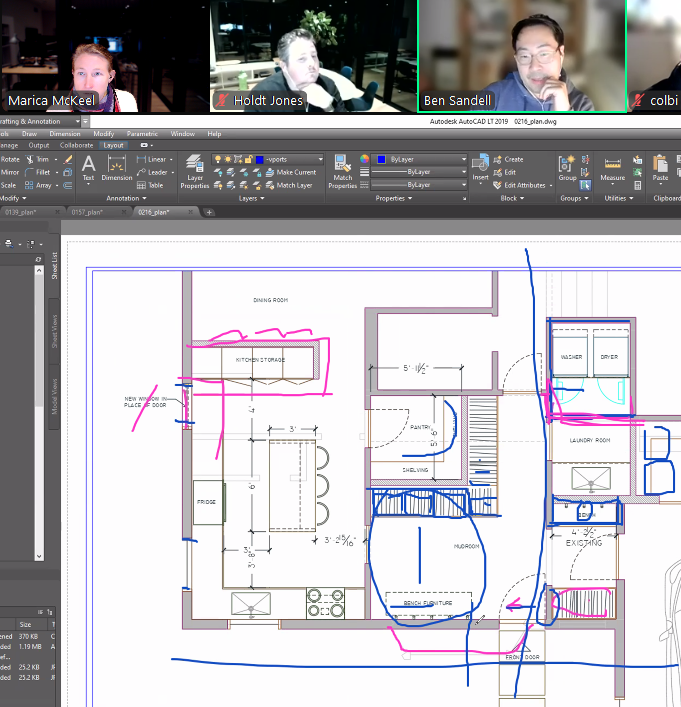
Quattro Progress
We had a great meeting with our clients last week to finalize a few design decisions before we wrap up our construction documents phase. We confirmed tile selections, reviewed a few minor design changes and walked through the drawing set. We also discussed costs and construction – we’re really excited to start our bidding phase for this project in the spring before starting construction in the summer!
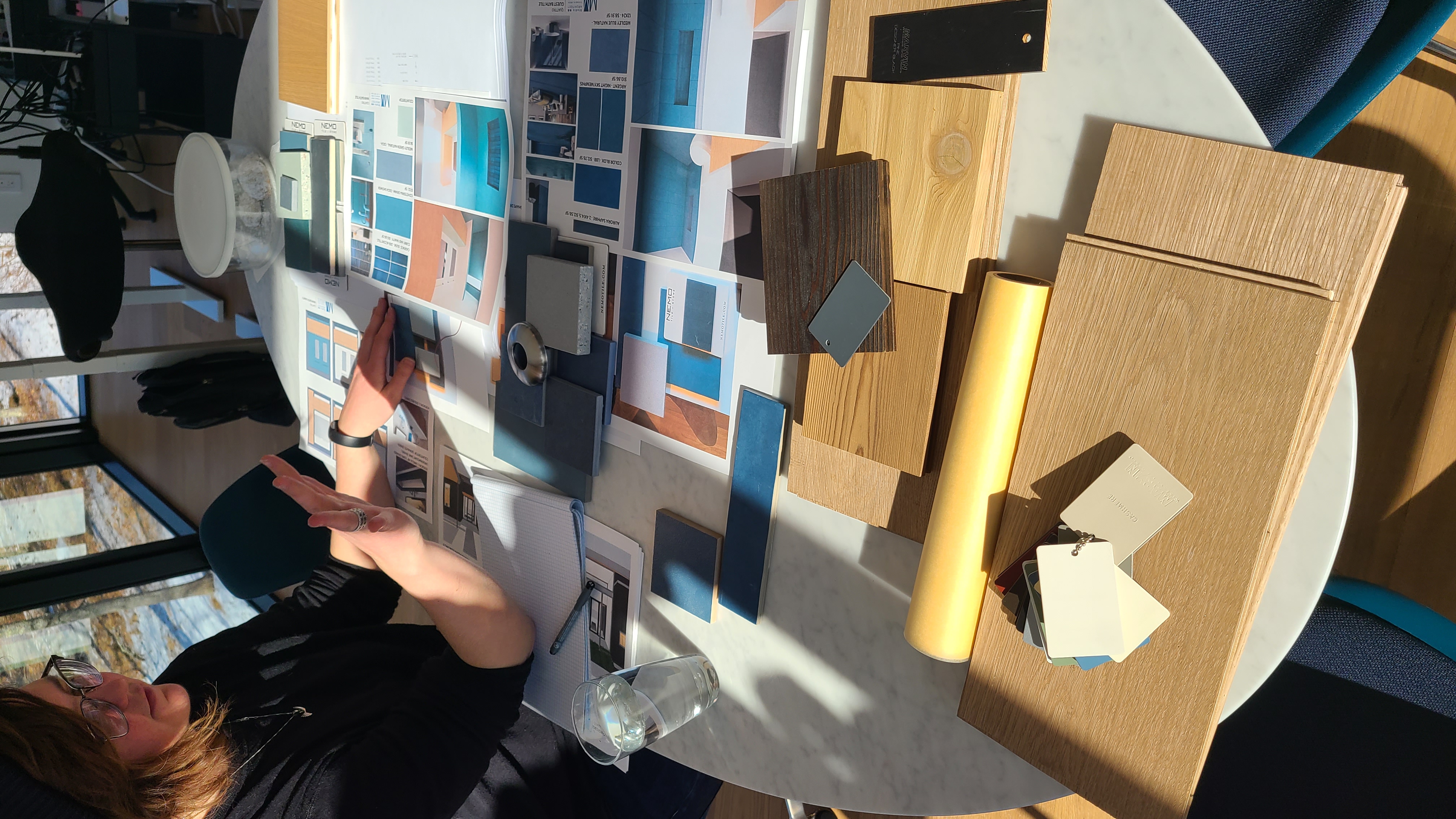
Misty Hollow
We’ve continued our design explorations on this new home for a multi-generational family. After a meeting last month, we’ve been having fun getting inspired by stone houses. Our client really loves the idea of a stone house, so we’ve been exploring ways to integrate this material into our design work.
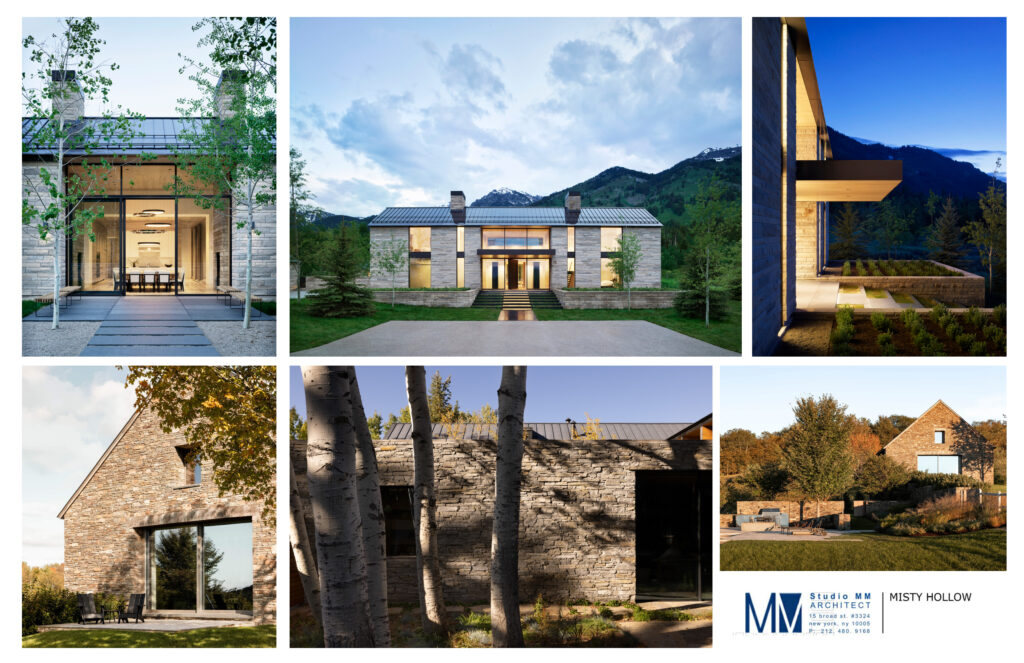
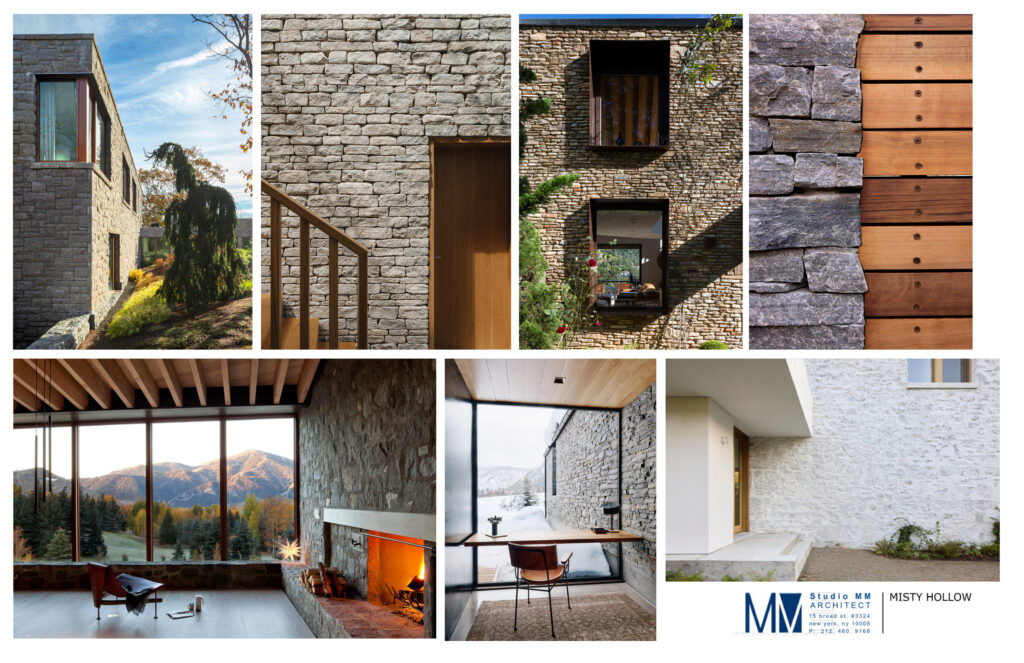
On Site and In Construction
8 Oaks
So much has been happening on this project! We’re looking forward to being in Tampa at the beginning of March to check out progress, but for now we are thrilled to share that the exterior beams have been wrapped and siding has started going up. We’re using two varieties of Accoya on this project and are so excited to see it all coming together so beautifully! Our clients have been busy finalizing countertop selections and we love the marble that they’ve chosen for the kitchen!
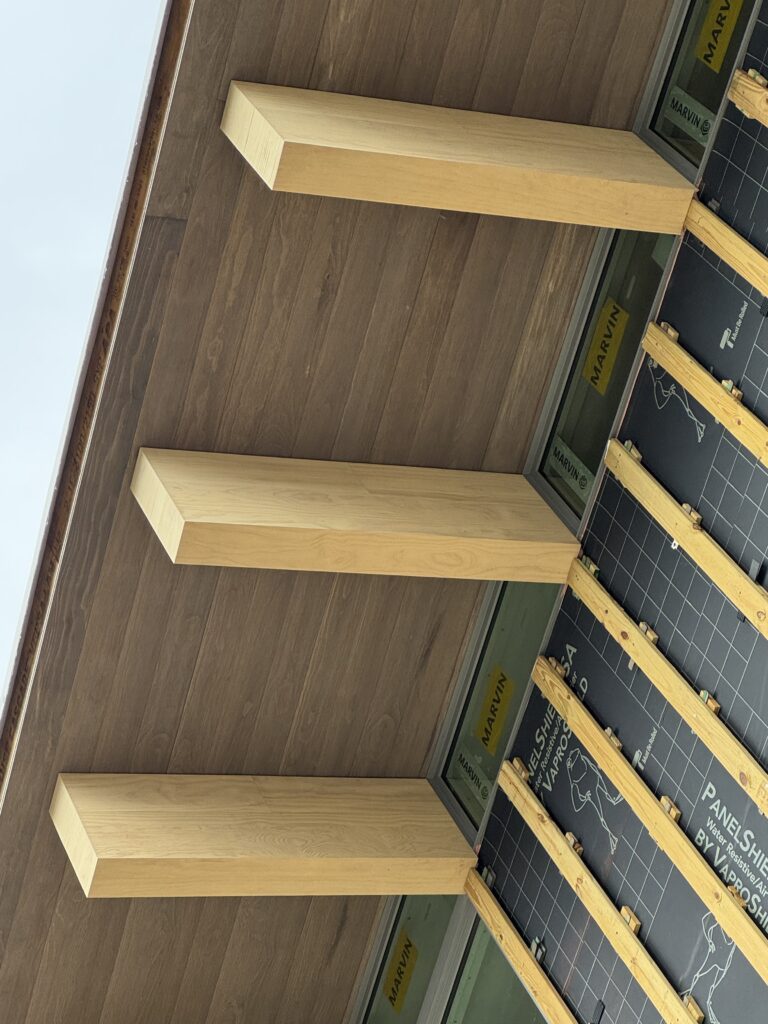
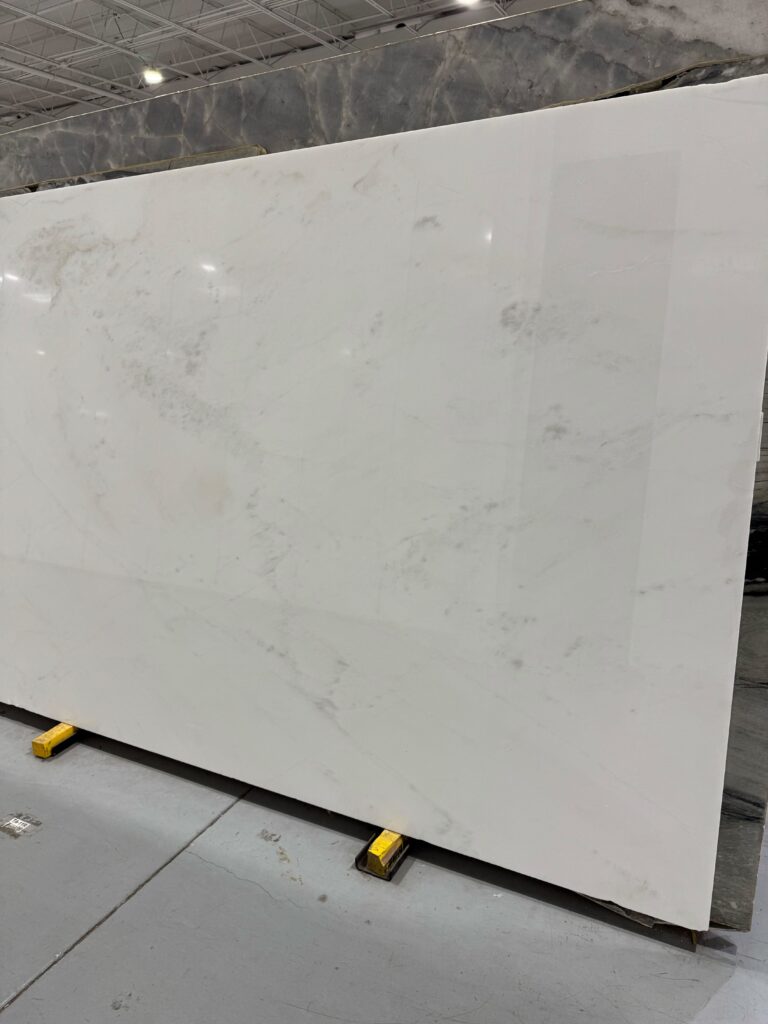
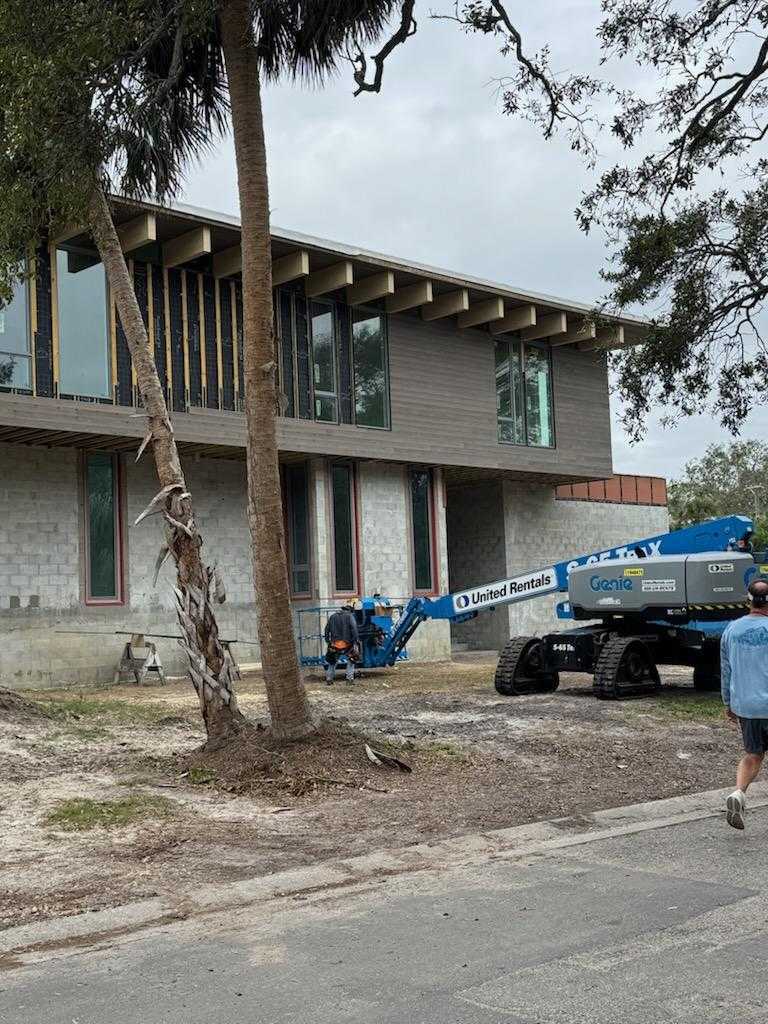
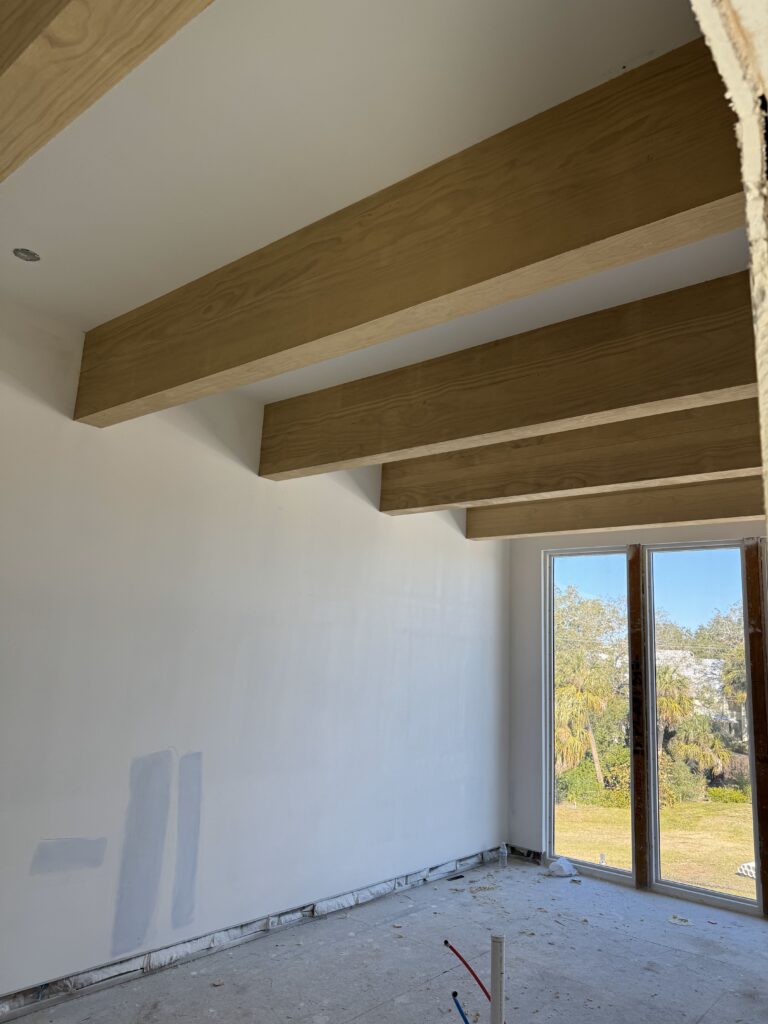
Artists’ Ranch
Steel is up and framing has started! We were onsite earlier this week to check in and review next steps with the contractor. The existing home is getting a complete makeover, so it was cool to see that portion of the house fully demoed and ready for next steps.
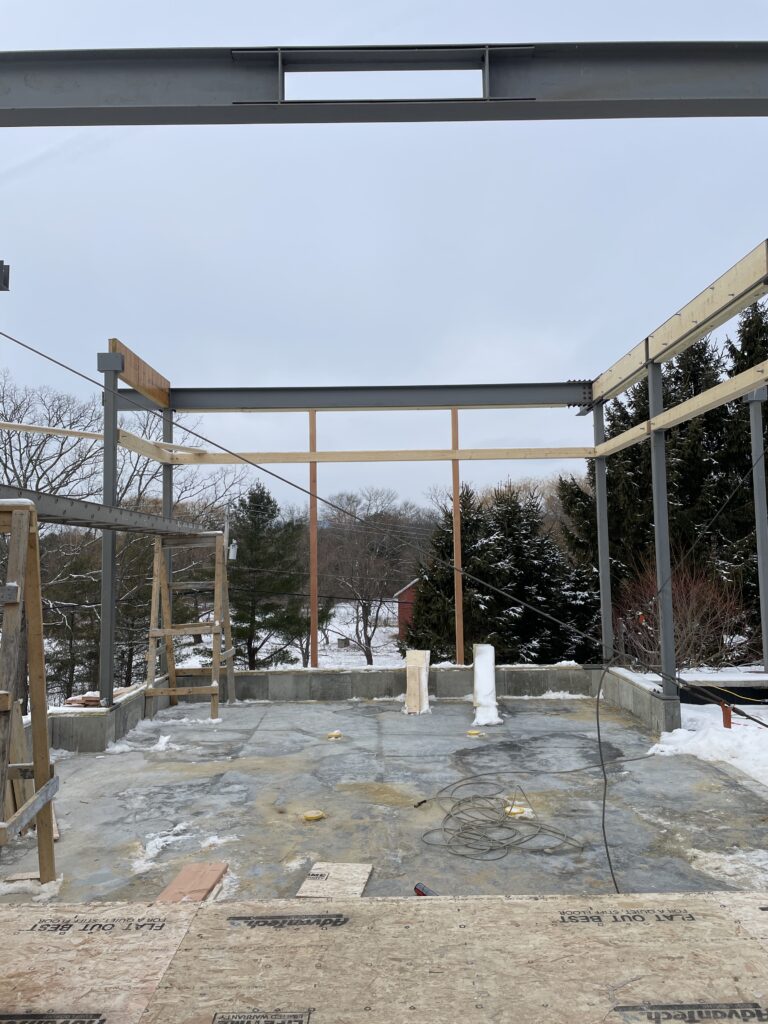
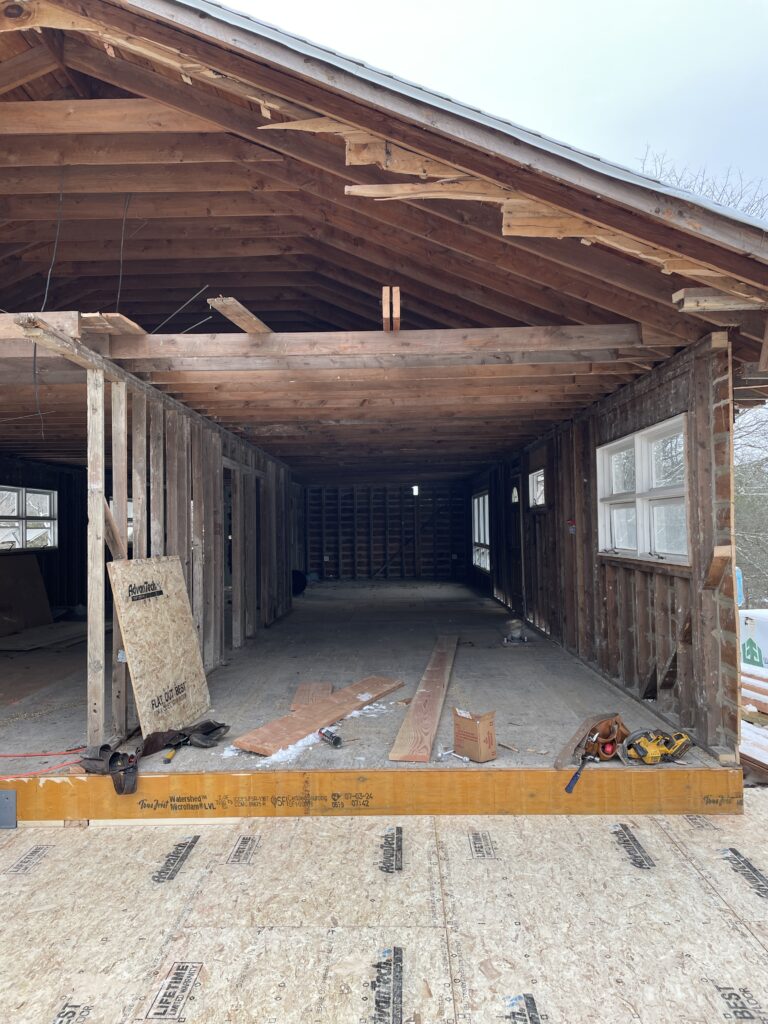
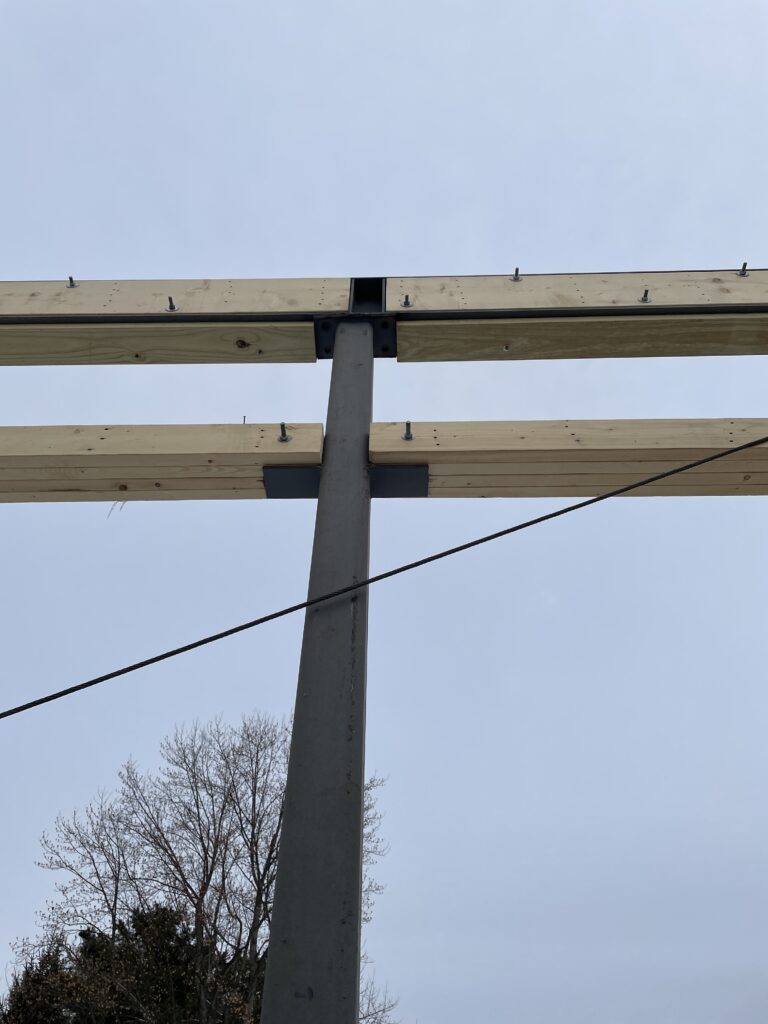
Woodland Pop House
The finishing touches are coming together at Woodland Pop House. The custom bed frame and headboard was installed in early January and the library millwork installation is wrapping up. This is going to be such a fun space and we can’t wait to see it full of books!
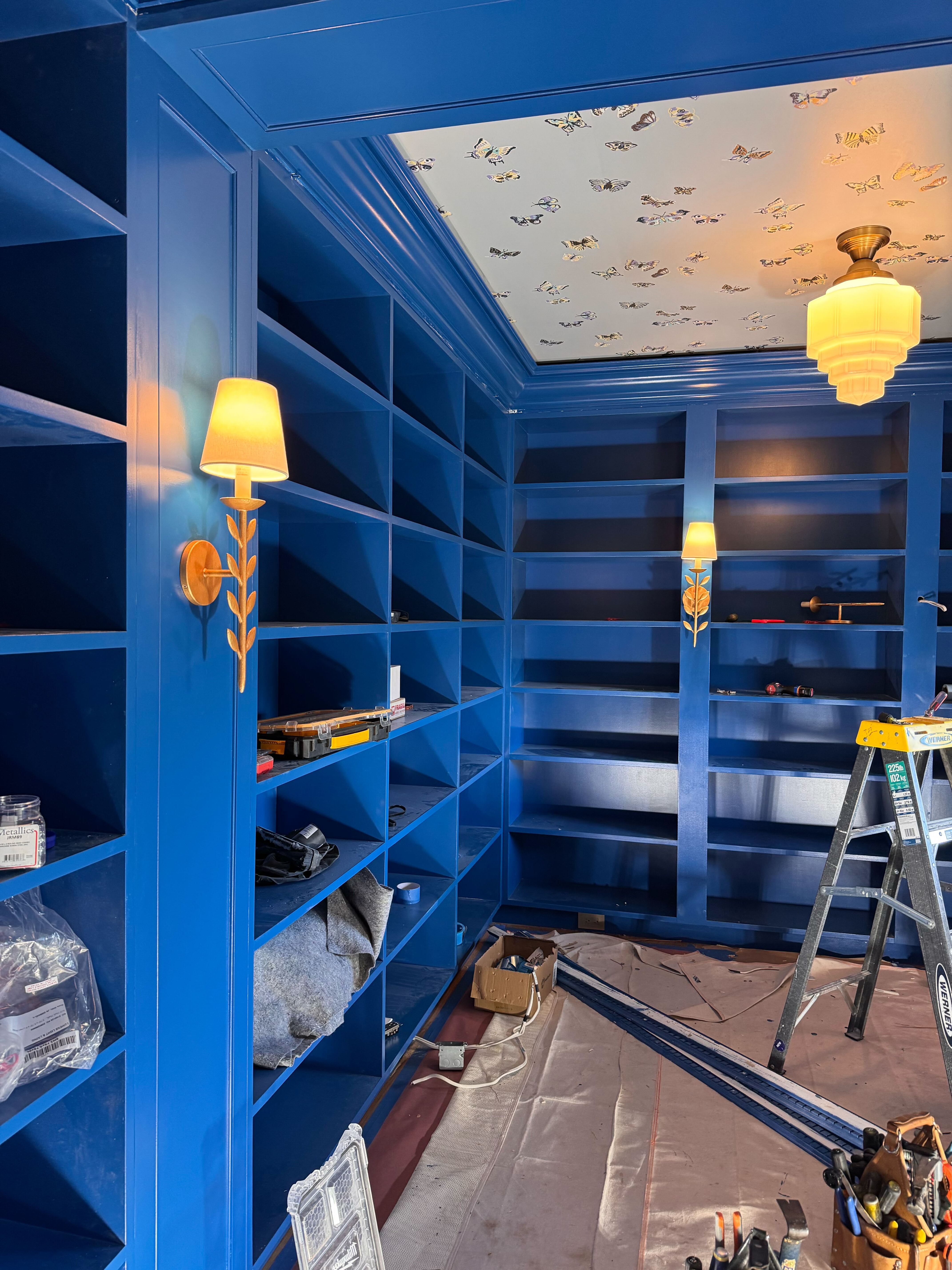
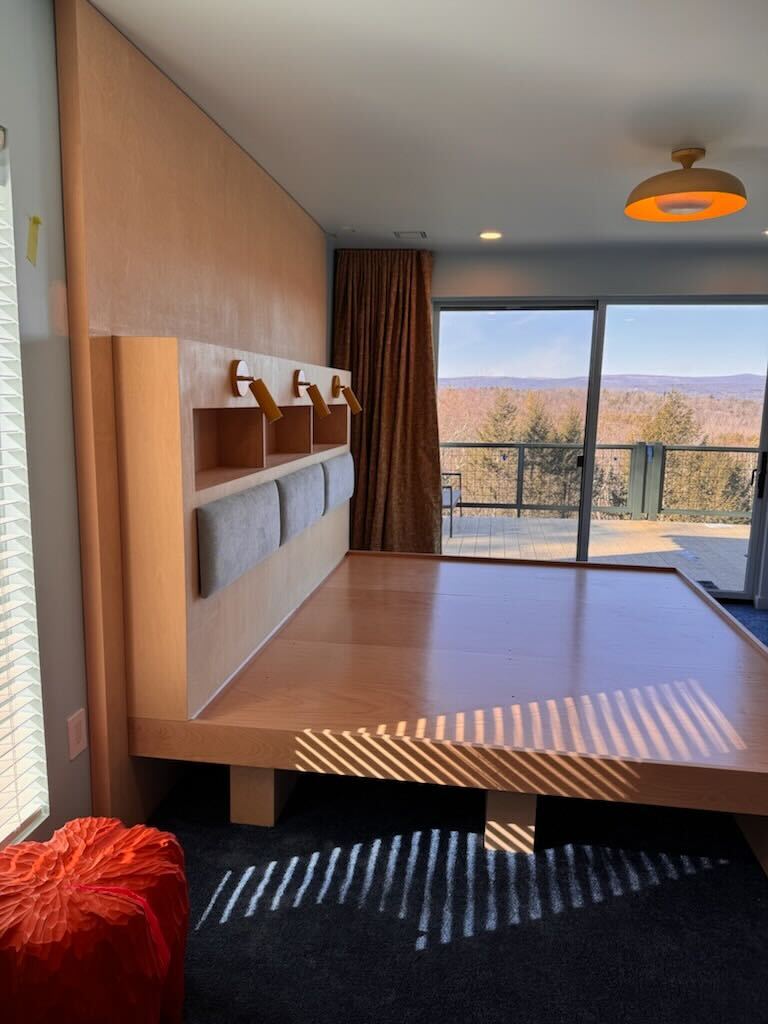
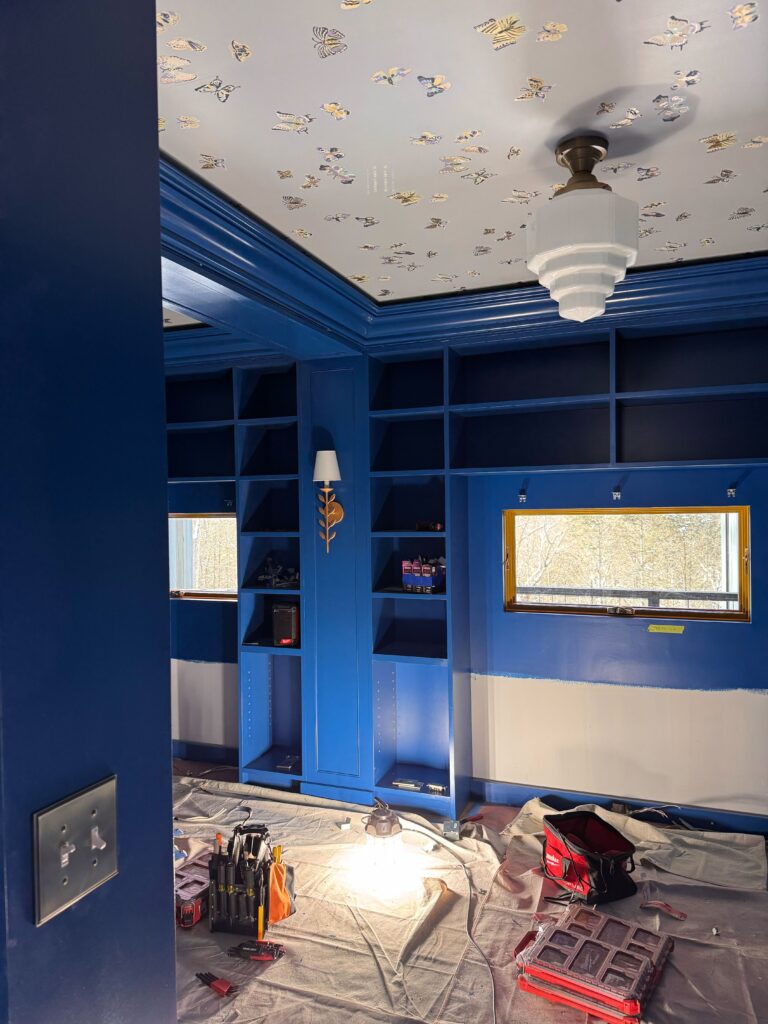
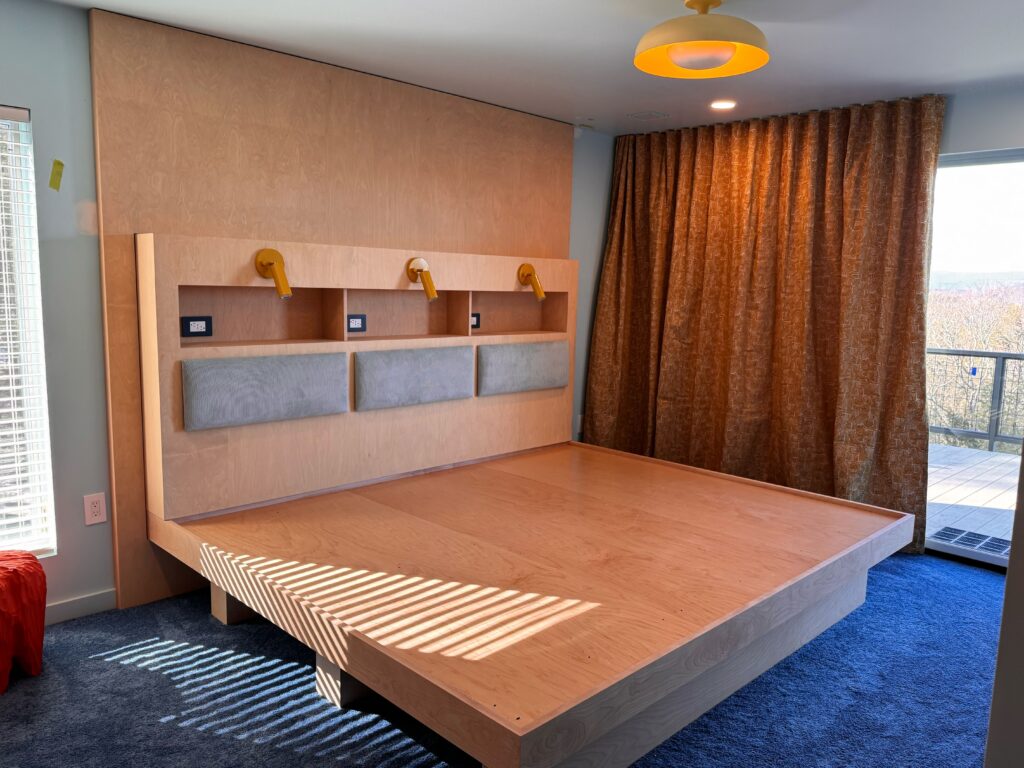
Gardiner Art Studio
We are wrapping up Gardiner Art Studio super soon, so it was great to see siding up and the “hidden” mechanical room door installed when were onsite in mid-January.
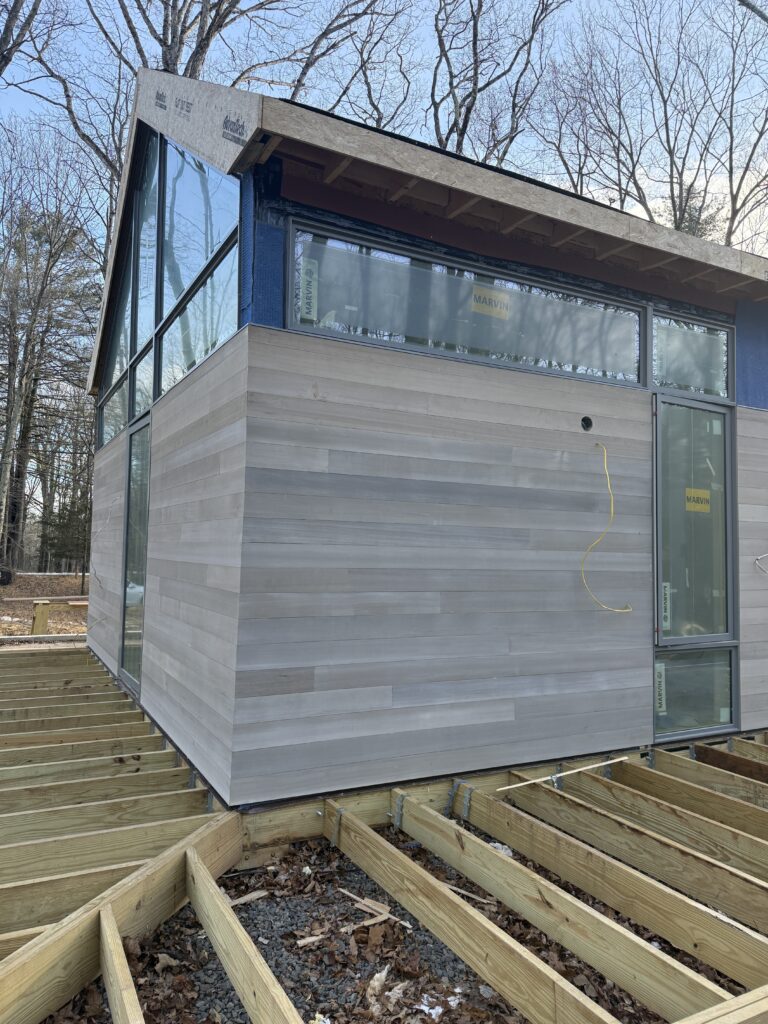
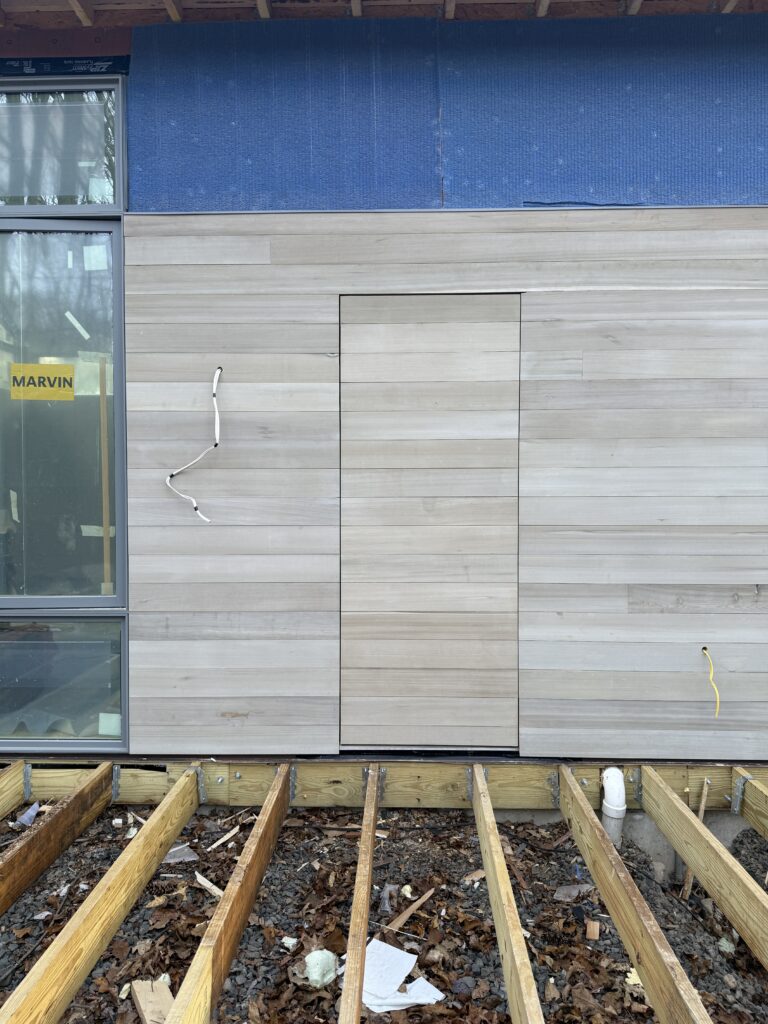
Hilltop Pool House + Loft
The millwork installation at the loft portion of our Hilltop project has been making steady progress and looks fantastic. We’re loving the interior details and look forward to seeing the completed space soon.
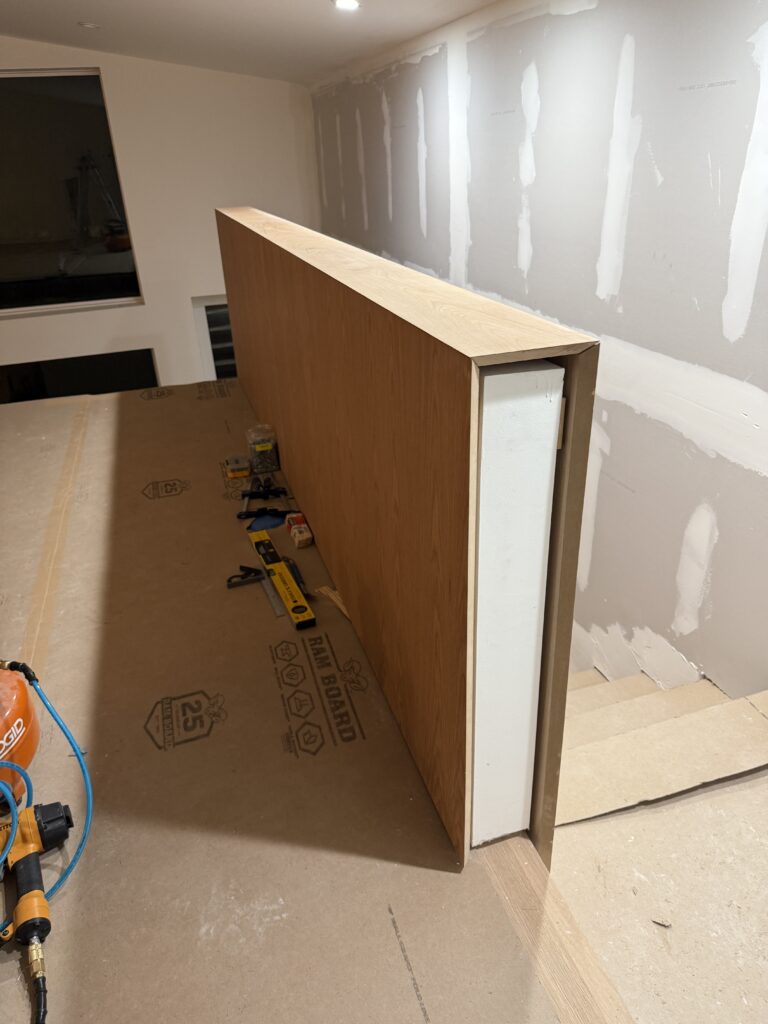
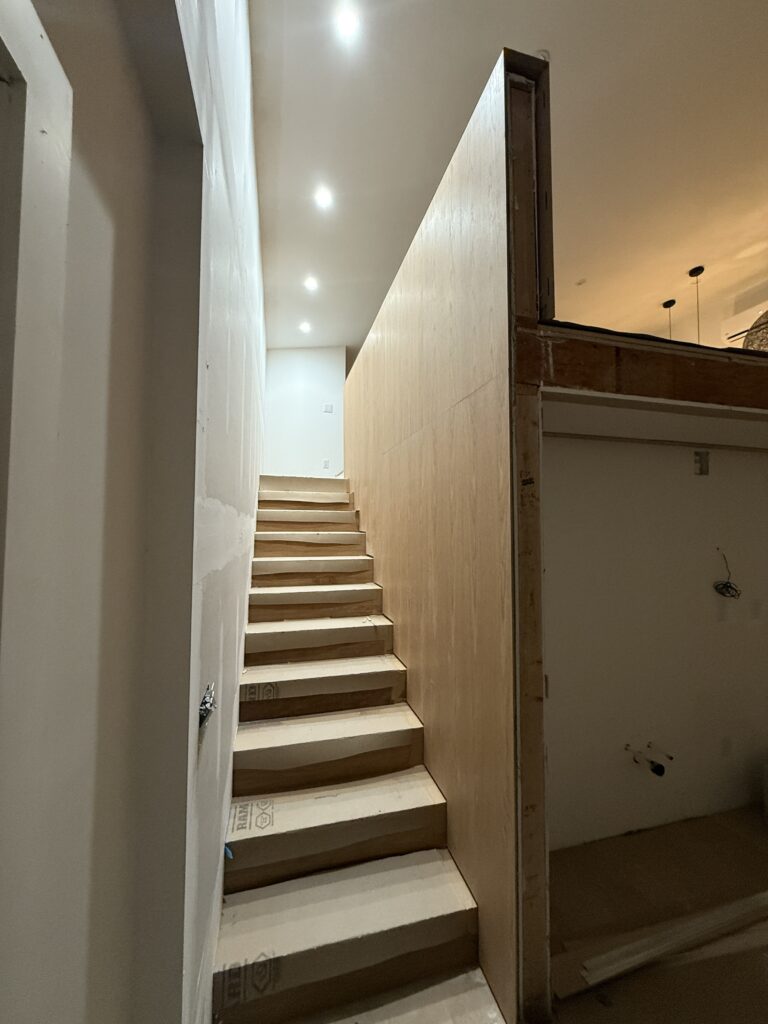
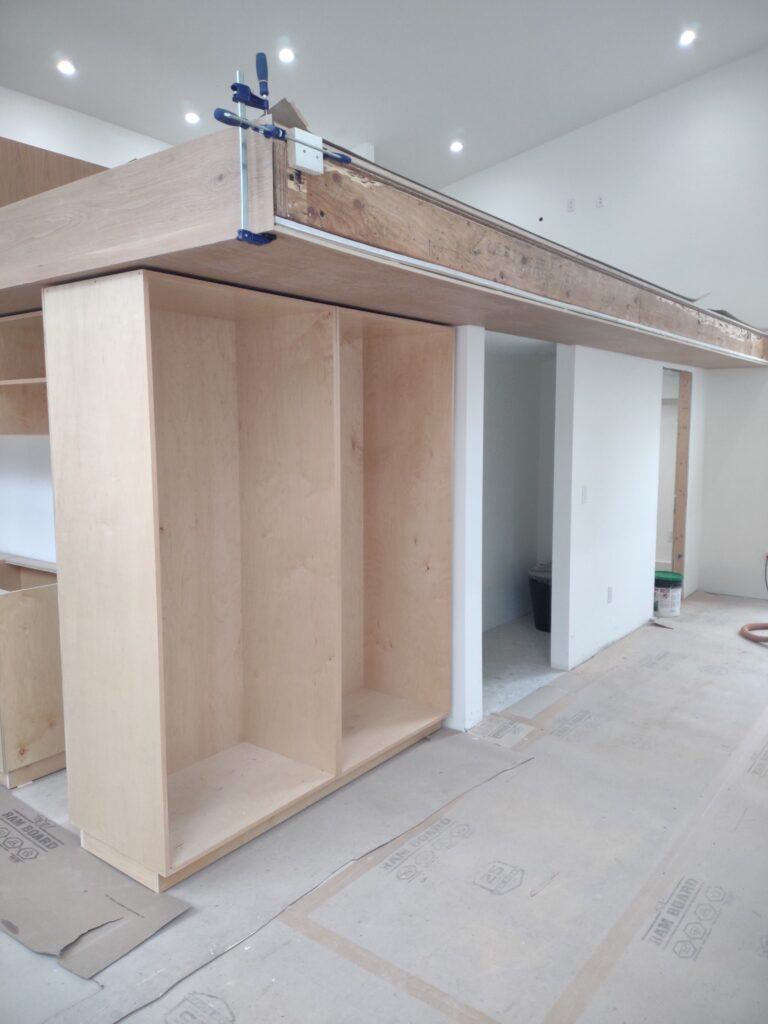
IRIE House
We’re in the midst of tile install at IRIE House. Our clients have made such fun selections for each of the spaces!
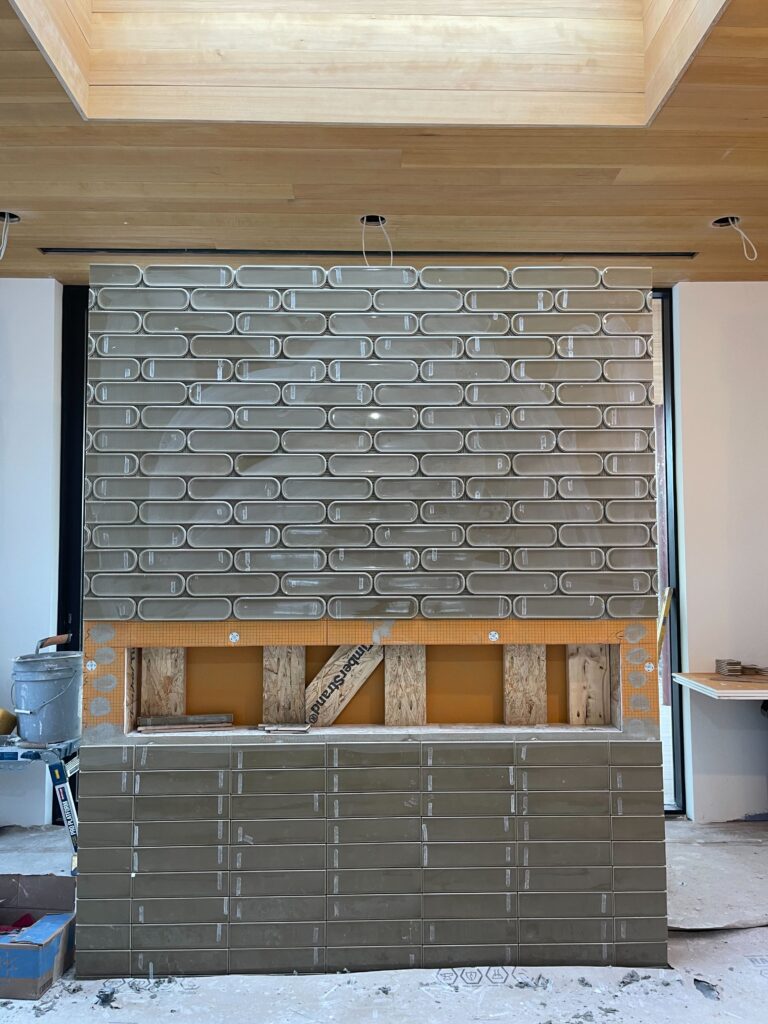
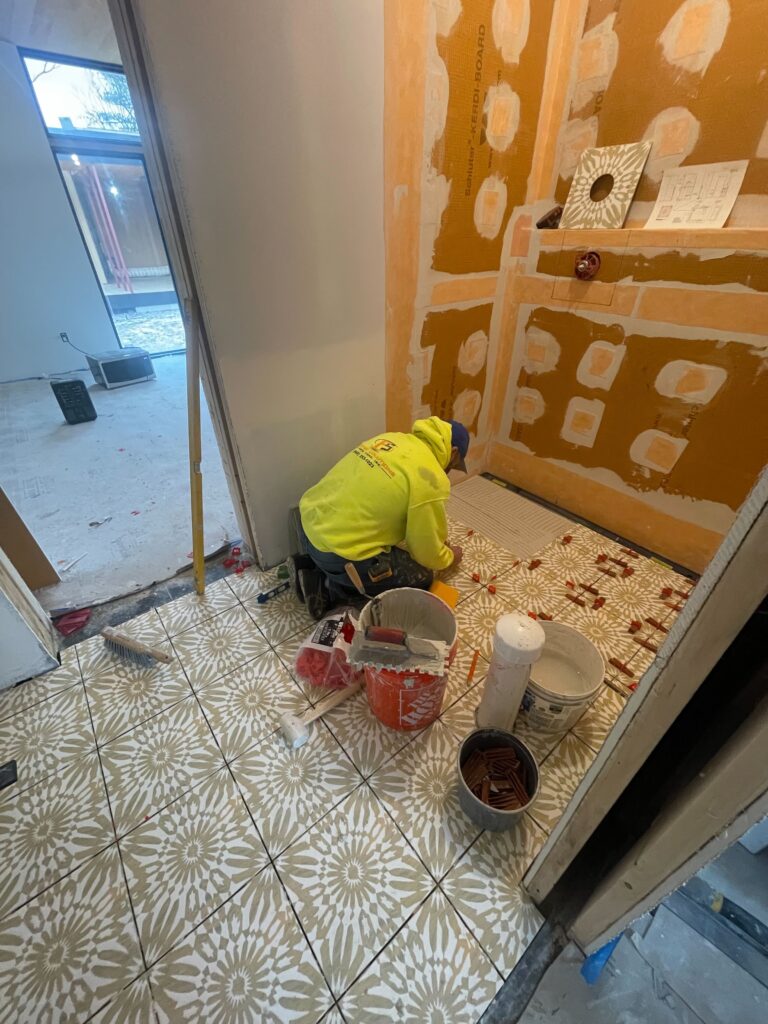
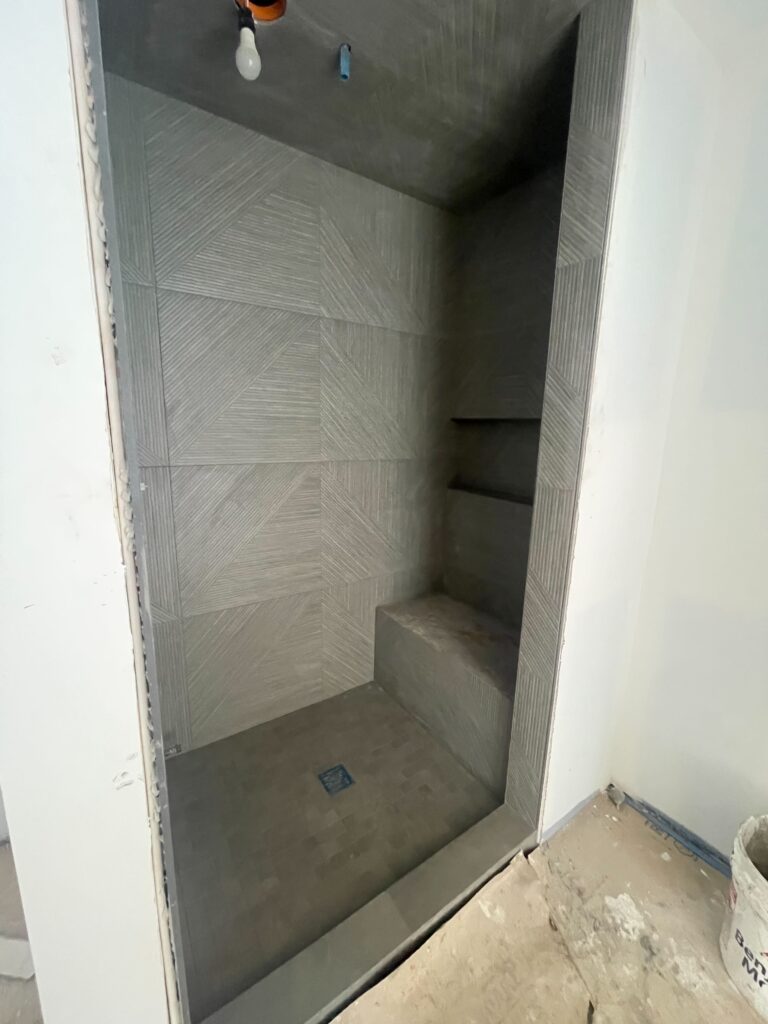
Whitfield Farm
The two story gym + main suite addition at Whitfield Farm is looking good! Siding install was wrapping up at the end of January and drywall install was ongoing. We’ve been working with our clients to finalize plumbing and lighting selections. In the existing house, we’ve created a dedicated media room and opened up a dining area to the living room and kitchen.
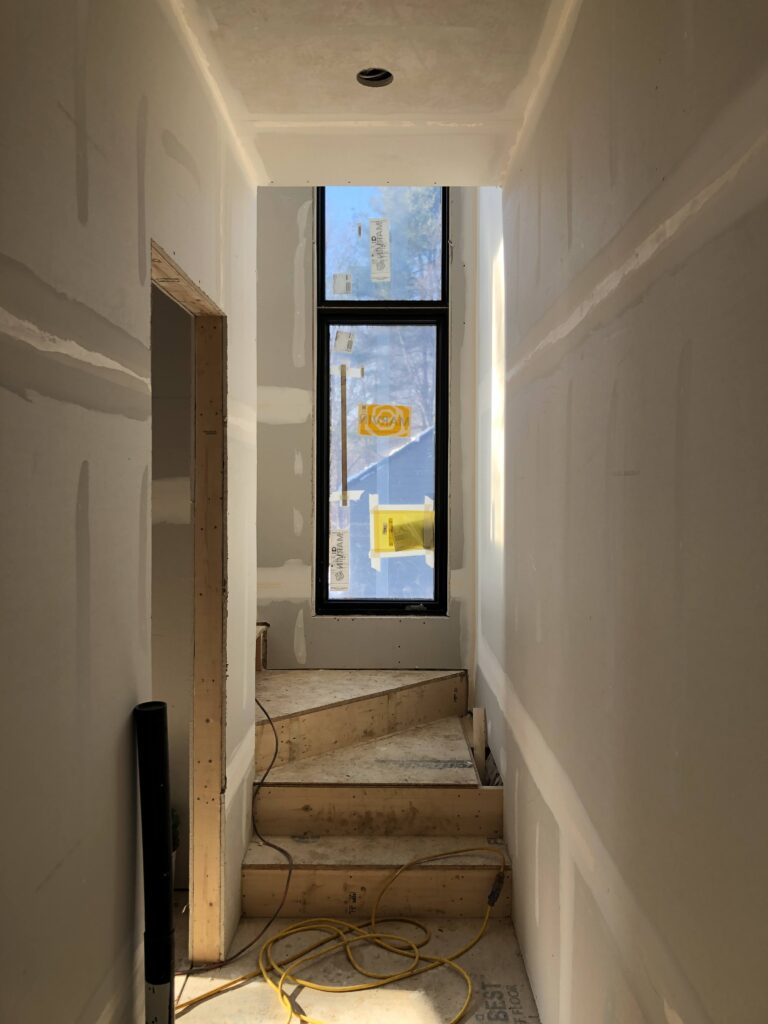

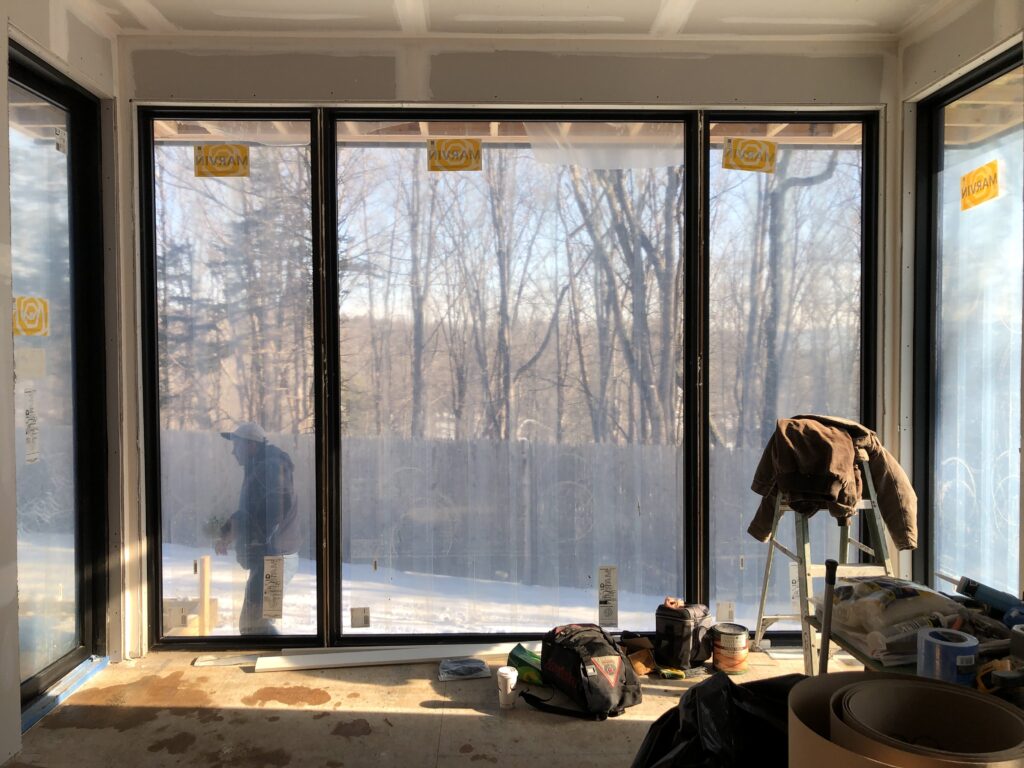
Vannstrom
Framing is underway at Vannstrom! The foundation work was finally able to be completed in mid-January despite some snowy and cold conditions, and we’re looking forward to stopping by the site soon to take a look at framing progress.
