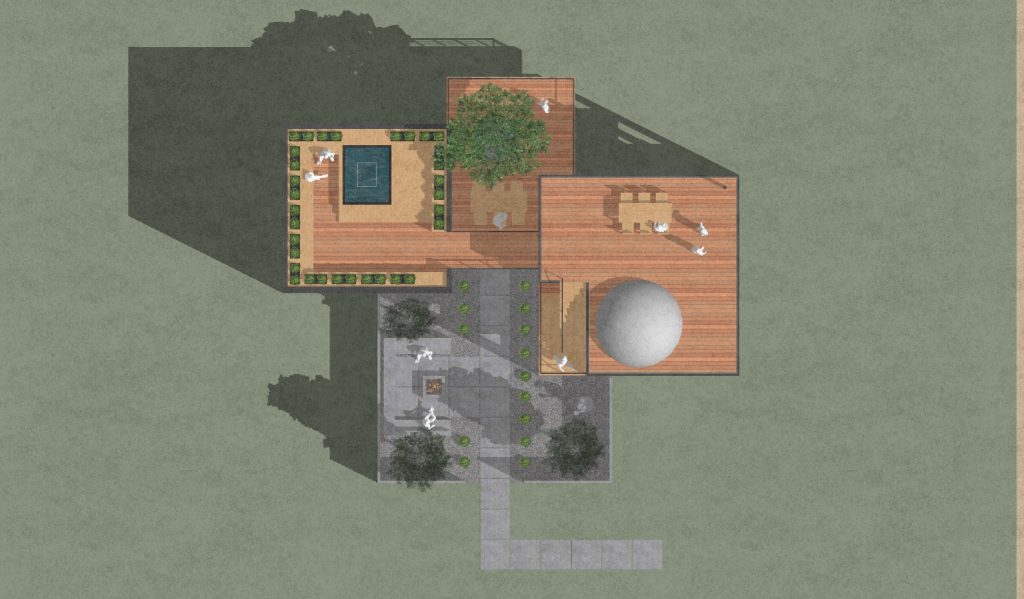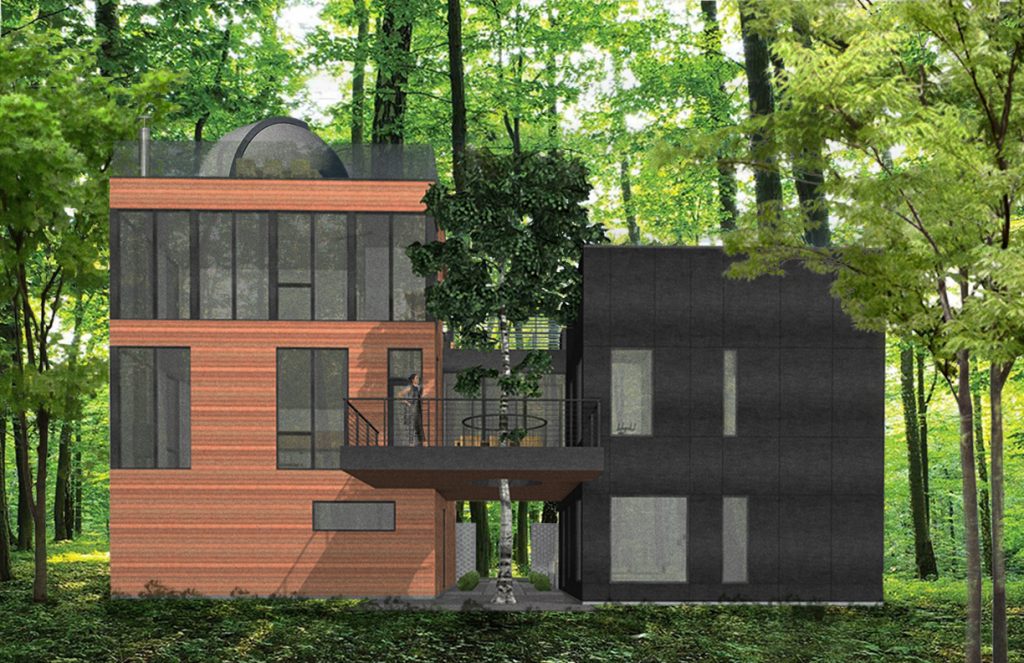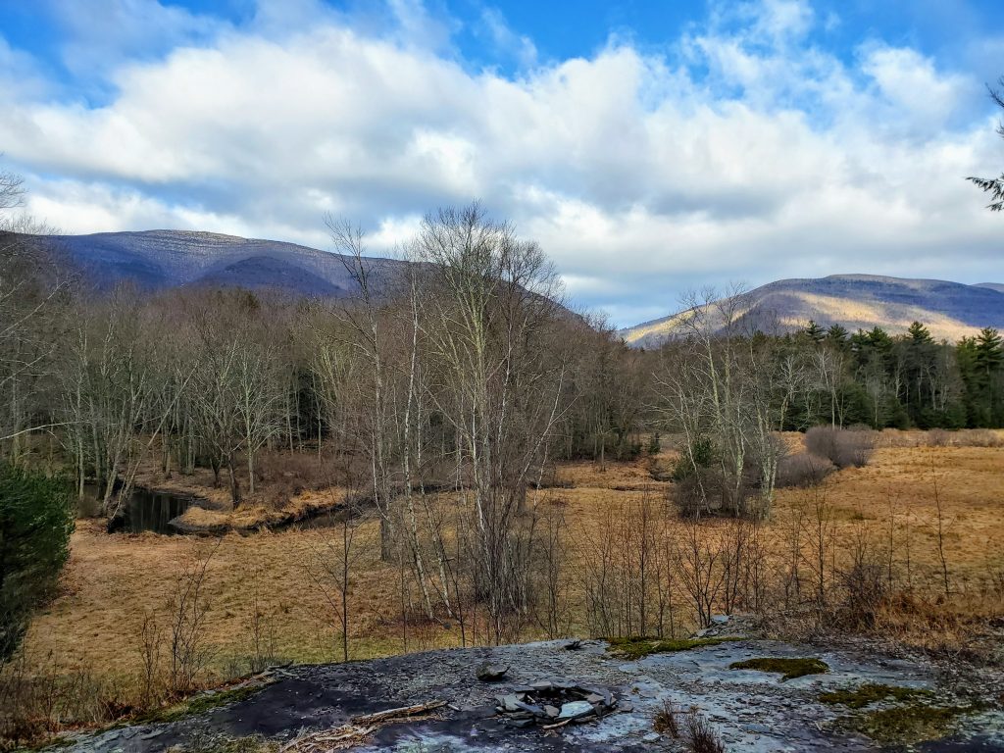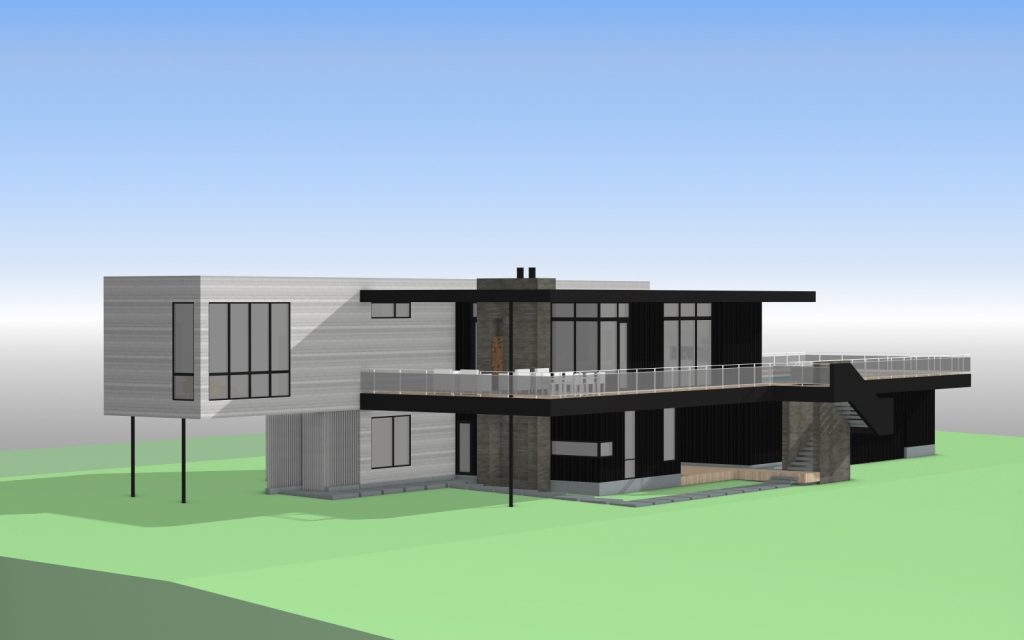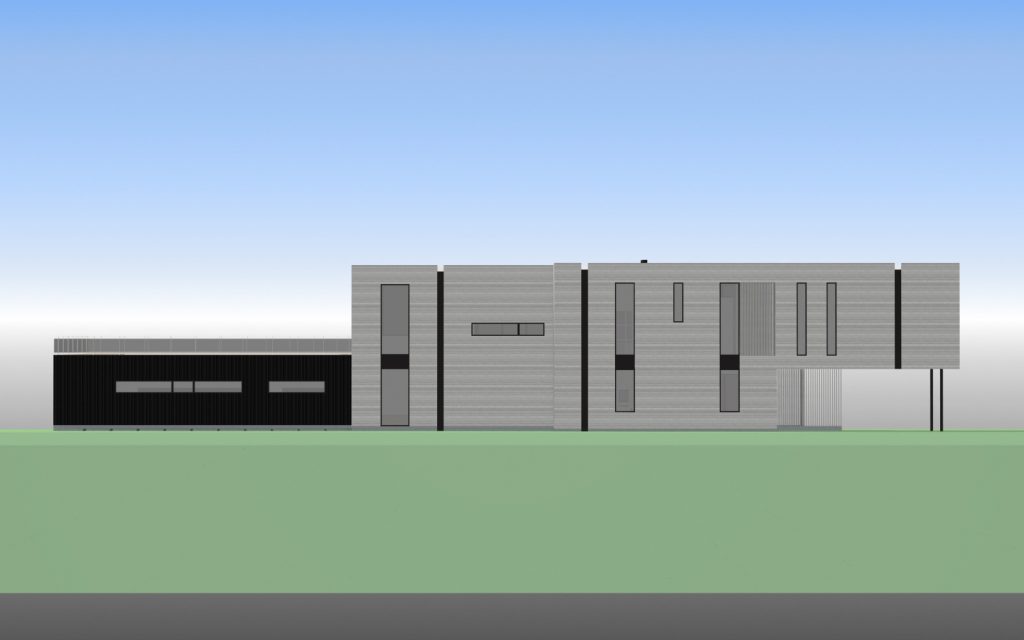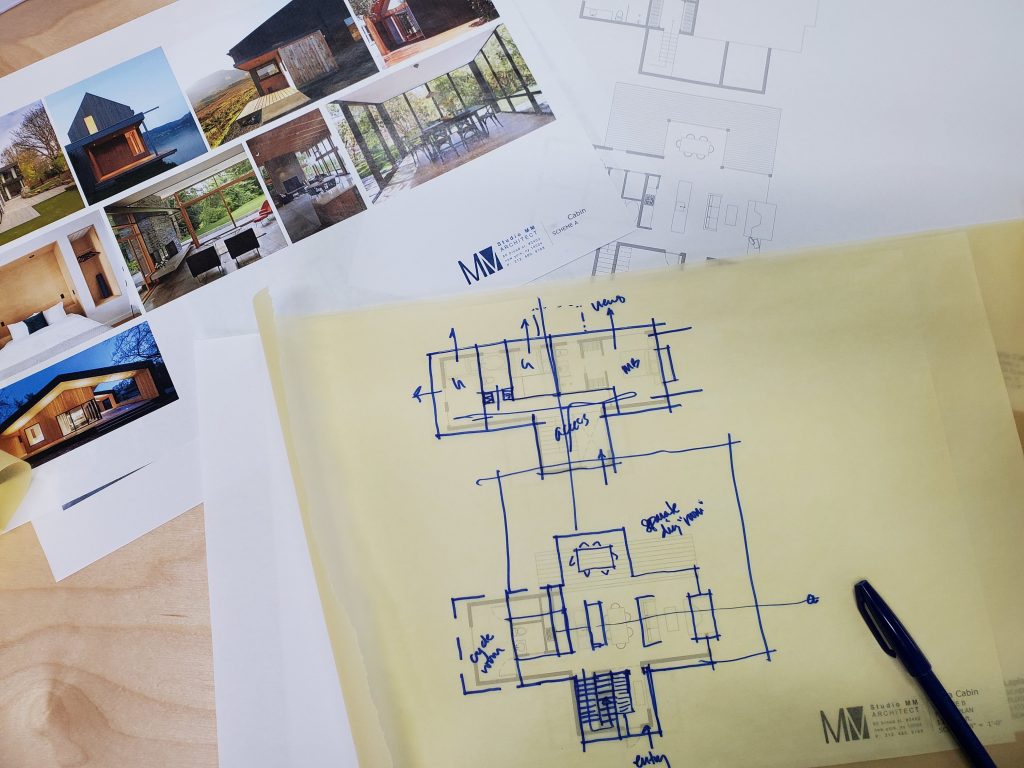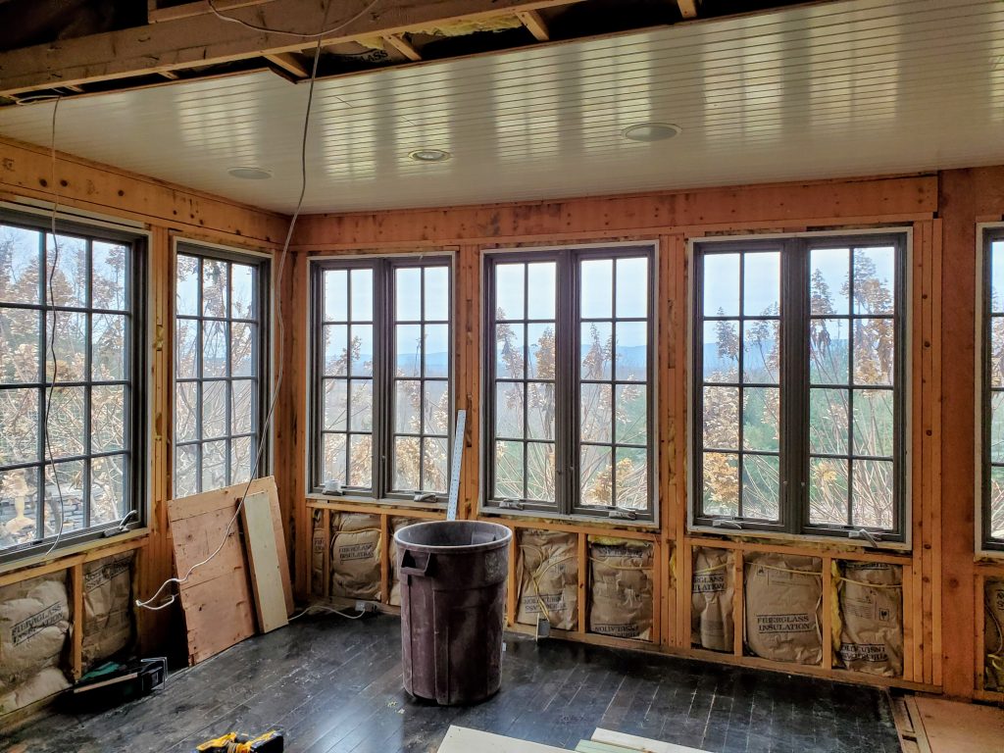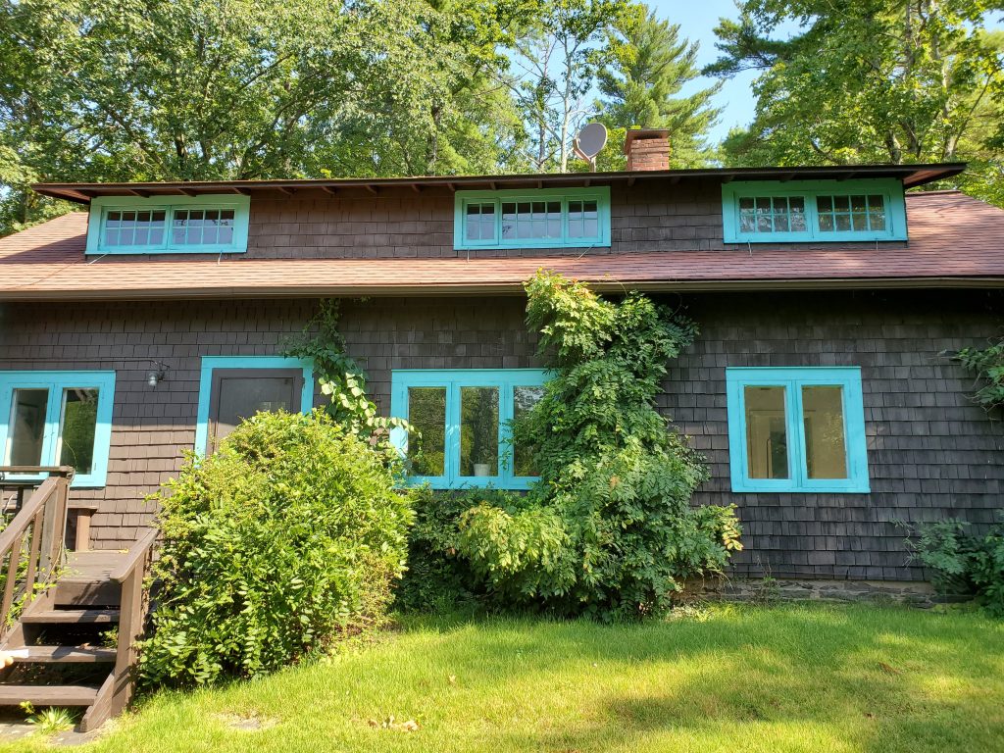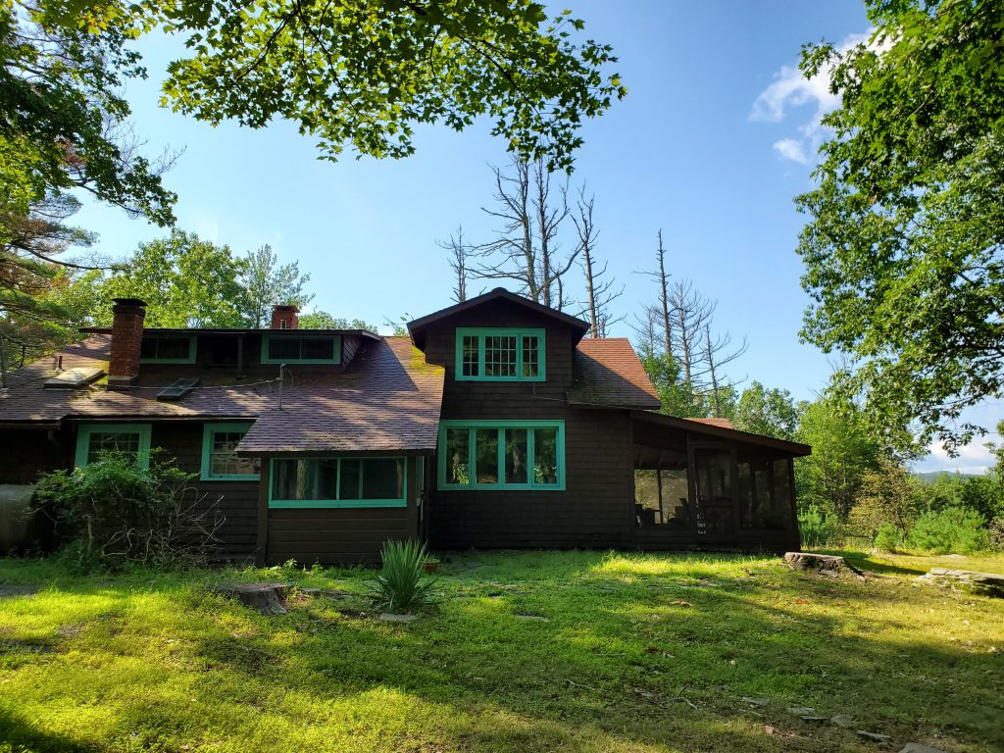2020 is already set up to be an exciting year with fun new projects on the boards and amazing clients with whom we’re collaborating! We’ll be sharing more about each of these projects in our Construction Updates and Behind the Scenes posts as we continue through design and construction.
Here’s an intro to a few of our projects On the Boards…
ClusterOne
Private Residence
Accord, NY
Design Development
Dubbed ClusterOne after the Pink Floyd song of the same name, this project embodies our clients’ wish to have a celestial-inspired retreat. Tucked away in a quiet, forested part of upstate New York, the home provides a weekend haven for our clients to relax, spend time hosting family and friends, and to enjoy the peace and quiet of the natural surroundings, including – most importantly – the sky.
Two volumes separate the home between guest and host, their only connection through a floating walkway. Intended to blend nature with the built environment, each level offers a curated connection to the outdoors. A courtyard on the ground level provides casual seating around a firepit and garden; a second level deck extends the kitchen and living spaces to the outdoors; a rooftop garden on top of the guest volume features a spa for relaxation and recovery; and the roof of the main volume hosts a glass observation dome, perfect for stargazing and taking in 360-degree views of the surrounding area.
BC Retreat
Private Residence
Saugerties, NY
Schematic Design
This modern barn-inspired home fulfills our clients’ wishes to have an open, light-filled space where they can fully take in the views from their property overlooking an expansive meadow and the Catskill Mountains beyond…
House Between the Lakes
Private Residence
Salisbury, CT
Design Development
House Between the Lakes is a quiet haven for our clients, who are recent empty-nesters looking to leave the hustle and bustle of New York City behind. The home is designed with entertaining – both friends and family – in mind. As a result, there are three guest bedrooms on the first floor, with a more extensive master suite for our clients on the second floor. The main living level is on the upper (second) floor of the home to take advantage of western views and sunsets over nearby Bear Mountain.
An expansive deck wraps around the upper level providing ample space for both daytime and evening entertaining. A cozy seating area and outdoor fireplace acts as an extension of the living room, and a grill area and swimming pool are positioned nearer to the kitchen on the east side of the house.
Stony Cliff Cabin
Private Residence
Kingston, NY
Pre-Design
This cozy cabin, set atop a cliff and overlooking a beautifully wooded valley, is intended to be used as a weekend getaway for our clients and their growing family. Their desire for a home with a small footprint, coupled with the fact that our clients hope to entertain friends (and their families), make designing a compact yet functional space a high priority…
Dug House
Private Residence – Modern Renovation
Accord, NY
Construction
Our Dug House clients initially came to us with the idea of adding onto their home to create a new media room, enlarge their master suite, and have better access to their outdoor space. After some brainstorming, we proposed to rearrange spaces within the existing footprint instead. Planned renovations include moving the master suite to the ground floor and relocating the kitchen to the opposite side of the house with direct access to the existing outdoor space. We’re also planning to enclose the entry to create a mudroom, and open up a previously enclosed porch on the new kitchen side of the house to take advantage of the amazing views to the Shawangunk Ridge in the distance.
Byrdcliffe
Private Residence – Modern Renovation
Woodstock, NY
Construction Documents
Originally built in the 1970s and designed by one of the Byrdcliffe artisans – which is considered to be a historic treasure in the Woodstock area – this house is now in acute need of a modern update. Our mission for this renovation was to transform the house into a welcoming, modern home for our clients to spend quality family time, while also retaining the cozy character of the existing cottage.
Our proposed design includes an abundantly spacious kitchen, dining and living room which allow for a wide range of activities from hosting dinner parties to constructing couch forts. The addition of large windows on the south side of the home will open up the living and dining rooms to views of the Catskill Mountains. The dining area leads to a screened-in porch and outdoor patio and pool area, where a large portion of outdoor playtime will take place. On the second floor, a large bunk room provides a designated area for the girls to play and have friends over. An open media room adjacent to the bunk room can be used as an art space or a movie room, with the flexibility to evolve as the kids grow up. Two additional bedrooms tucked into the second floor allow for family and friends to stay over and have a comfortable space to themselves.
