Today’s Modern Stair Design images were collected as inspiration for a modern renovation project we’re working on in upstate New York. One part of the redesign is to remove a few walls on the first floor to open up the space from the entryway to the view. In doing so, the existing stair from the first to the second floor and a new stair we’re adding from the second to the third floor will become a prominent feature in the home.
Although one on top of the other, the 2 stairs will be visually different. The lower stair is closed underneath and our clients would like the upper stair to be much more open and sculptural, but we would like the overall design to be cohesive. So we’ve been collecting images of cool stairs to see what fun we can have with the design. Hope you enjoy our inspiration!
Design Inspiration: Modern Stairs
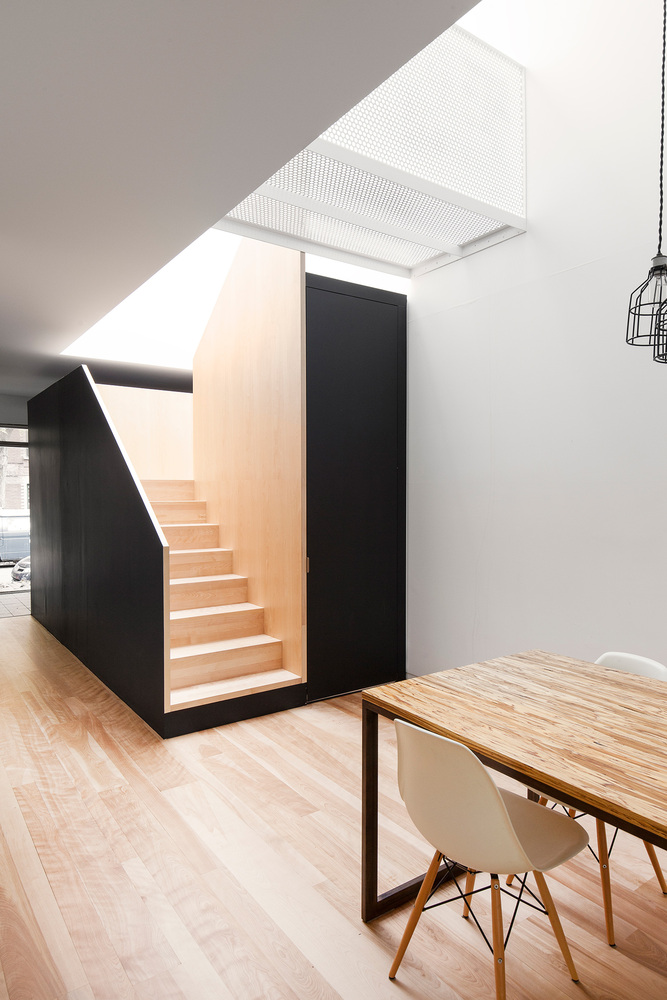
Saint Christophe by La Shed, Photography by Maxime Brouillet
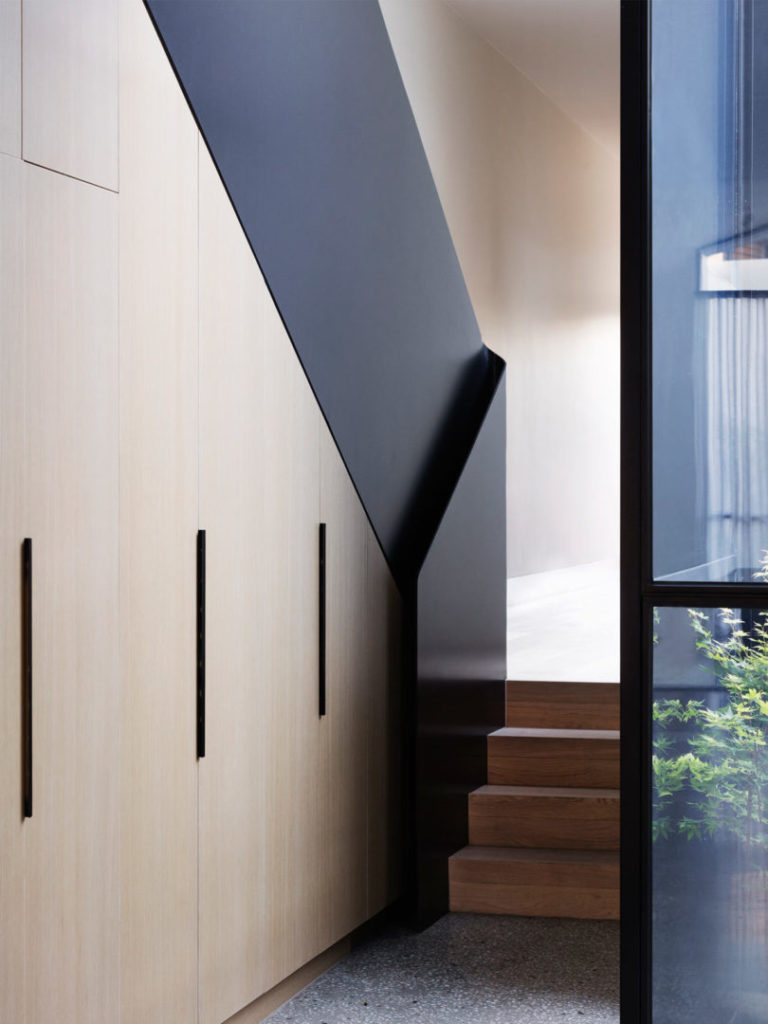
Port Melbourne House by Pandolfini Architects, Photography by Rory Gardiner
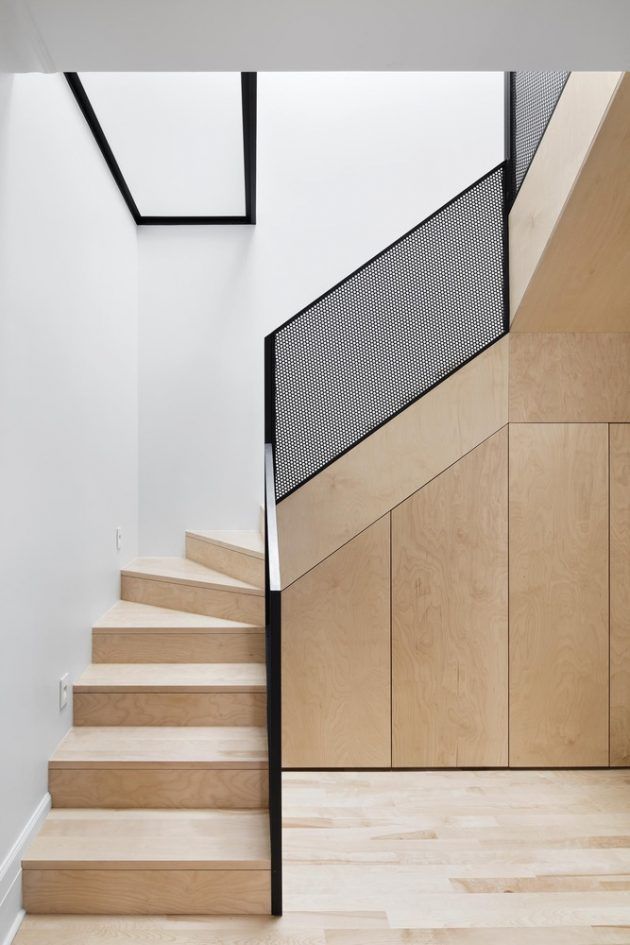
McCulloch Residence by Nature Humaine, Photography by Adrien Williams
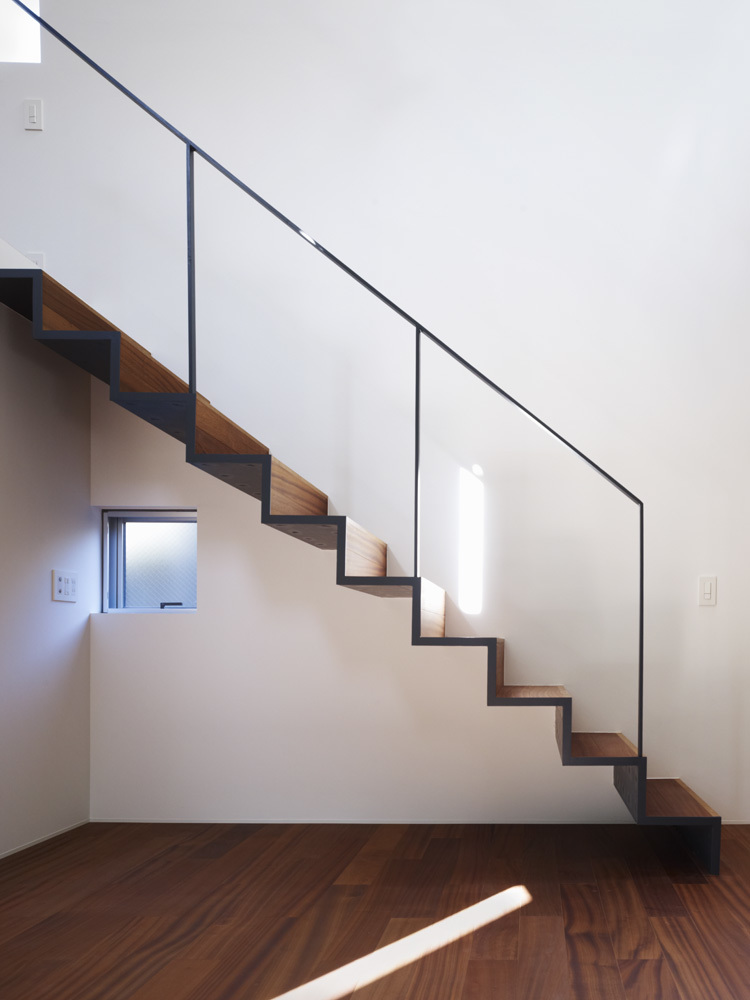
NY Project by Yo Yamagata Architects, Photography by Forward Stroke Inc.
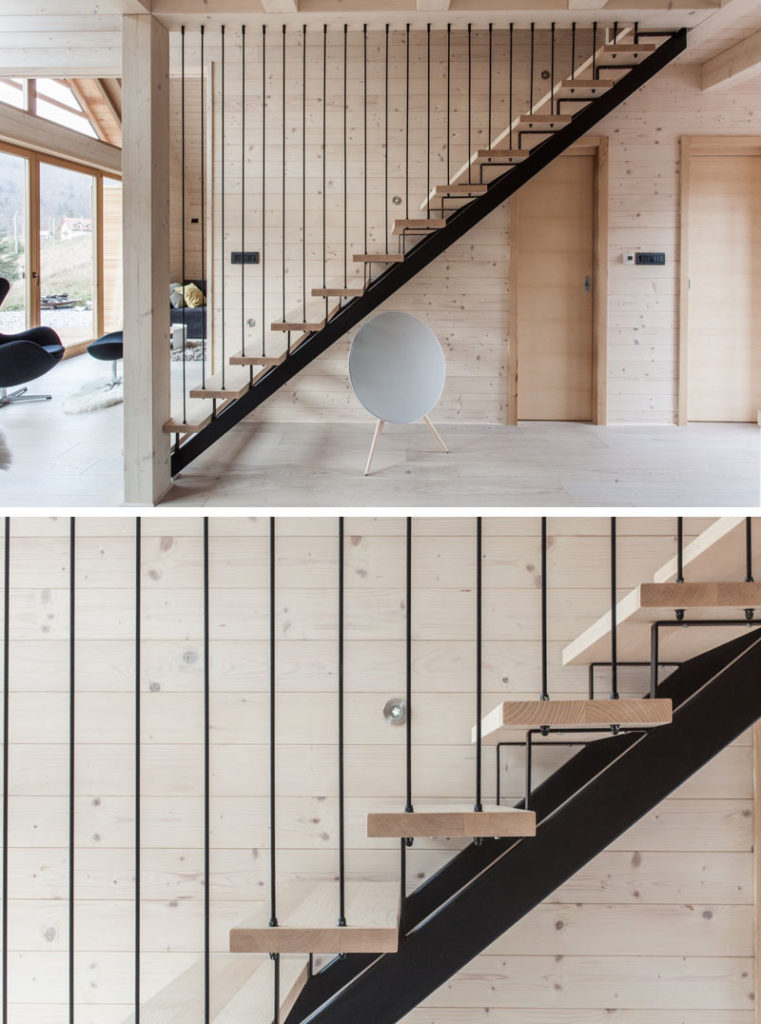
The Wooden House by Studio Pikaplus, Photography by Miha Bratina
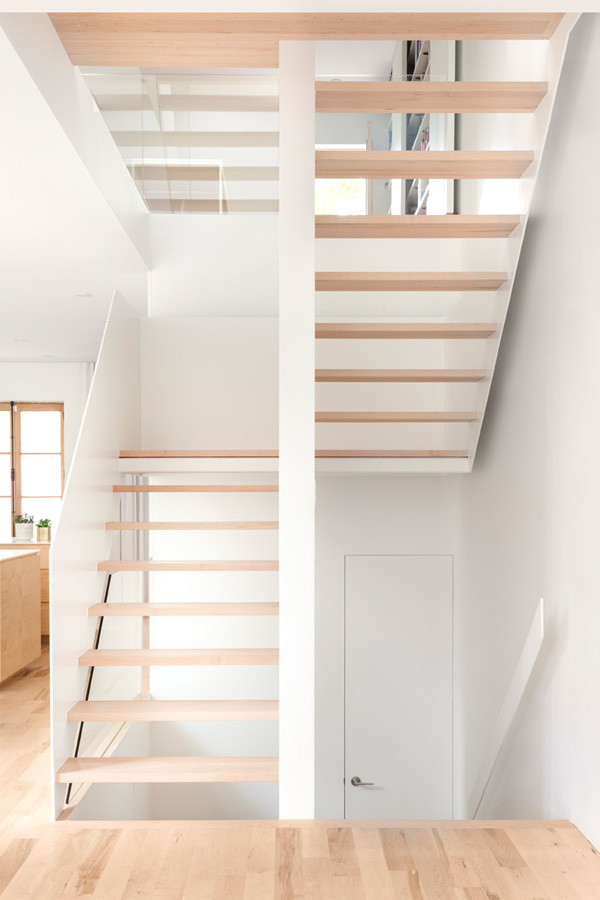
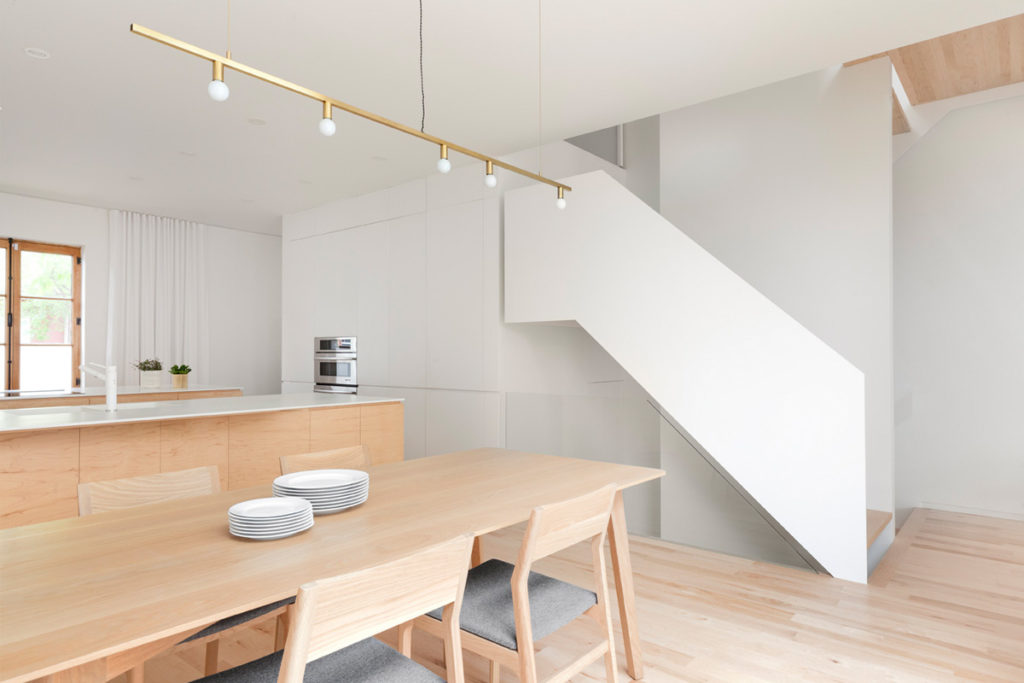
Sainte Madeline by La Shed Architects, Photography by Maxime Brouillet