While we do our best to make the process of designing and building your home a fun and exciting experience, we understand that there are a lot of unknowns that can make the process seem daunting. Through this series of posts and others, we aim to demystify this process and try to paint a clear picture of what you can expect when working with us on a custom home.
In the past we’ve looked at the process behind the design of Mt. Airy, 8 Oaks. South Mountain House, and Saugerties Lake House. Today we’re taking a closer look at an expansive dream home designed for a young couple on an extremely private wooded site, RQHQ.
Custom Home Design Process: RQHQ
Collaboration is a key part of our design process at Studio MM. We work very closely with each client to design a unique custom home that is ideal for them and how they live. That collaboration starts in Pre-Design when we ask them to share their likes and wants for their new home.
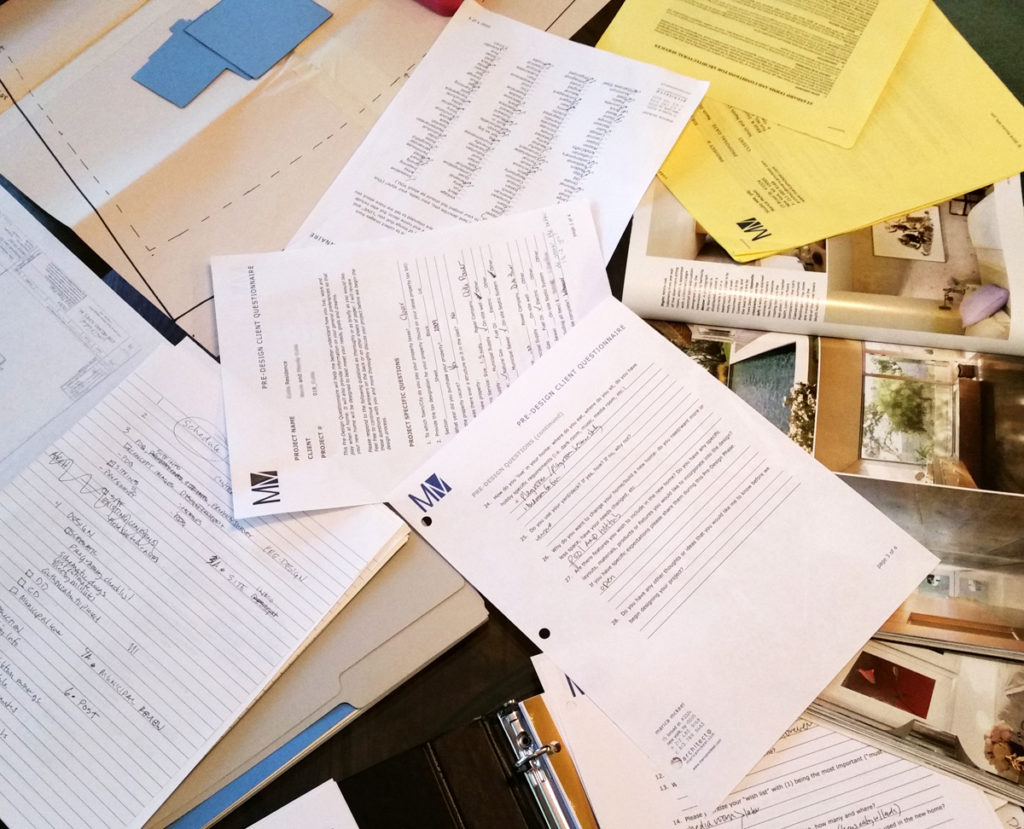
We use all the information gathered during Pre-Design to come up with design solutions or “schemes” that take into account our clients’ design dreams, concerns about budget, and style of living.
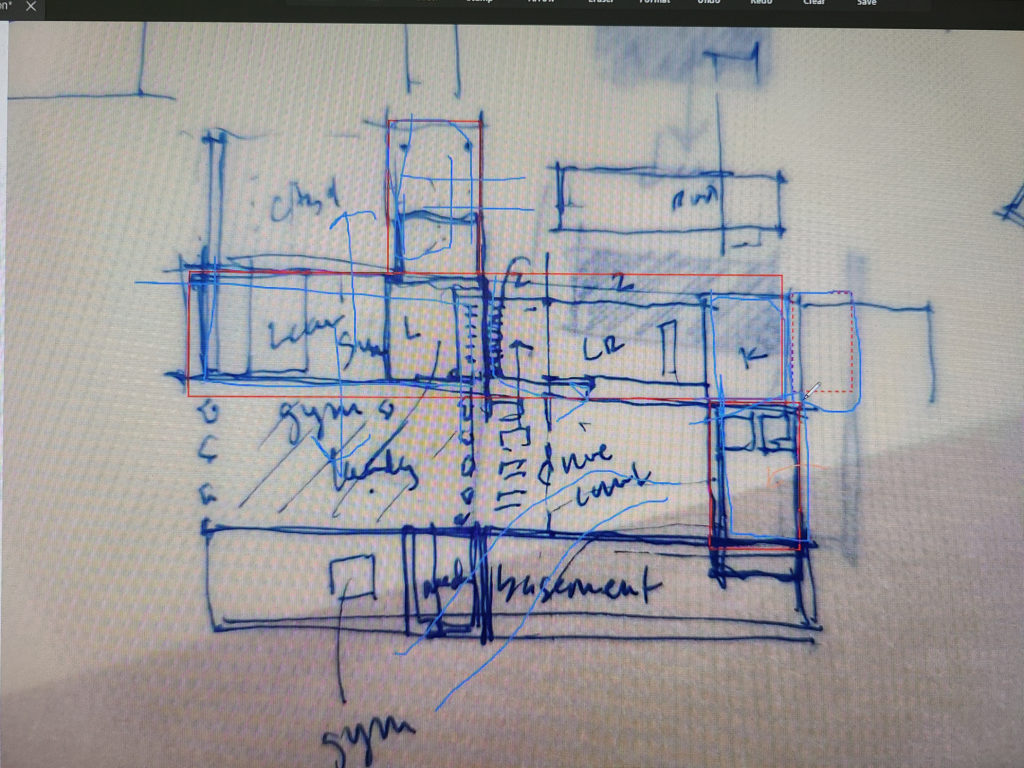
Sketching through schemes for RQHQ. We often use sketching as a tool during the Schematic Design phase to help us think through concepts, floor plans and site plans.
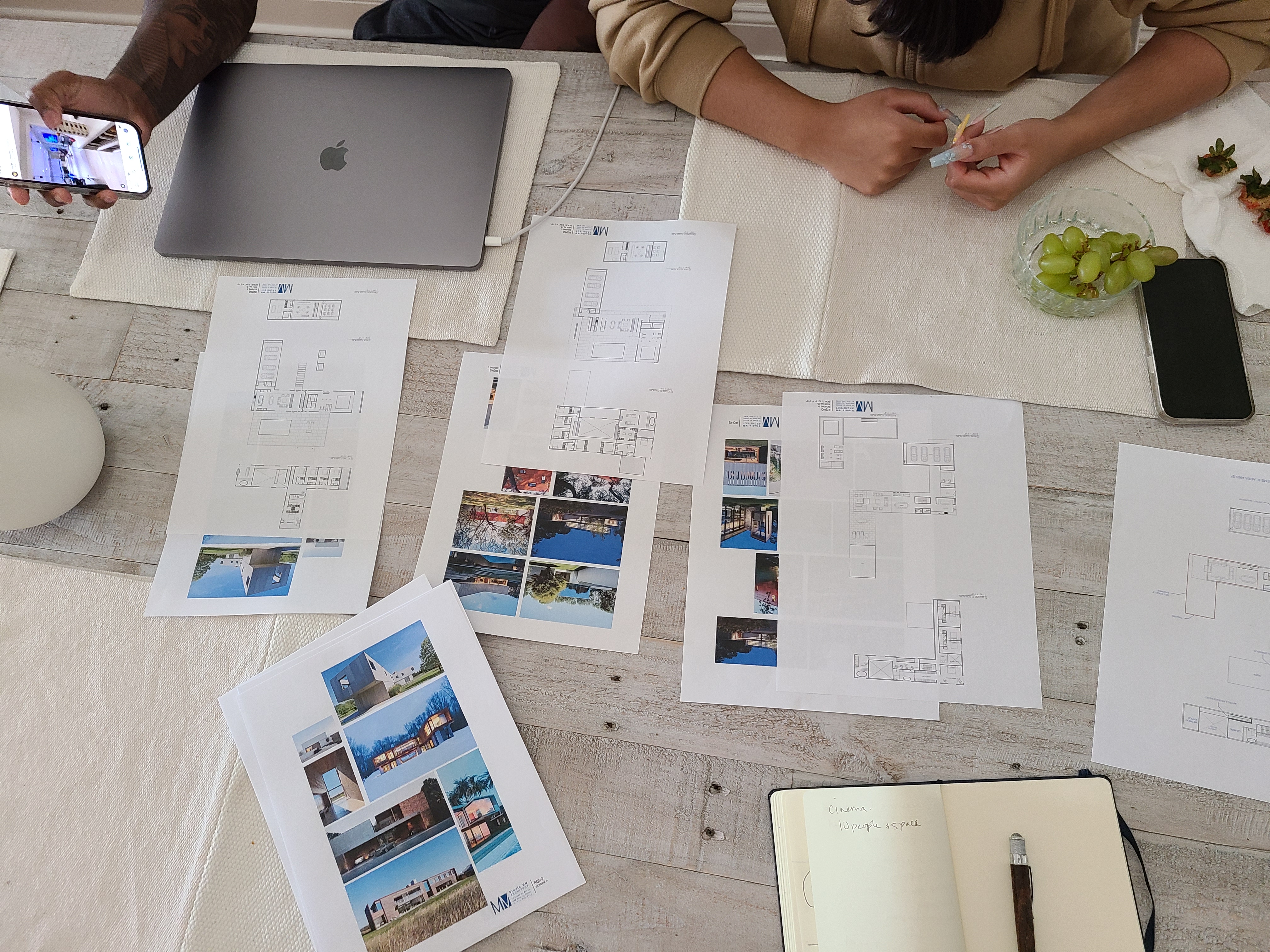
First Schematic Design meeting for #RQHQ! A young couple with roots in the entertainment industry came to us seeking a custom home that would accommodate the needs of their growing family and evolving lifestyle. Situated in the Hudson Valley, the residence will include a gym, movie theater, recording studio, boxing ring, and a double-height living area.
The schematic design process for our #RQHQ project played with the addition and subtraction of different volumes. We used simple massing models to aid our schematic design presentation and to get some feedback from our clients. Inspiration images from Gluck+’s Cascade House and Floating Box House as well as TWBTA’s Further Lane helped to communicate how the schemes might develop. We put this video together as a fun way to illustrate our design process and share the models and inspiration images with our clients.
Our Design Development meetings are an important step in designing our homes. During this phase, things become less conceptual and more real. It’s a collaborative process with the clients as we determine how the different materials look and feel, and how they’ll interact with each other.
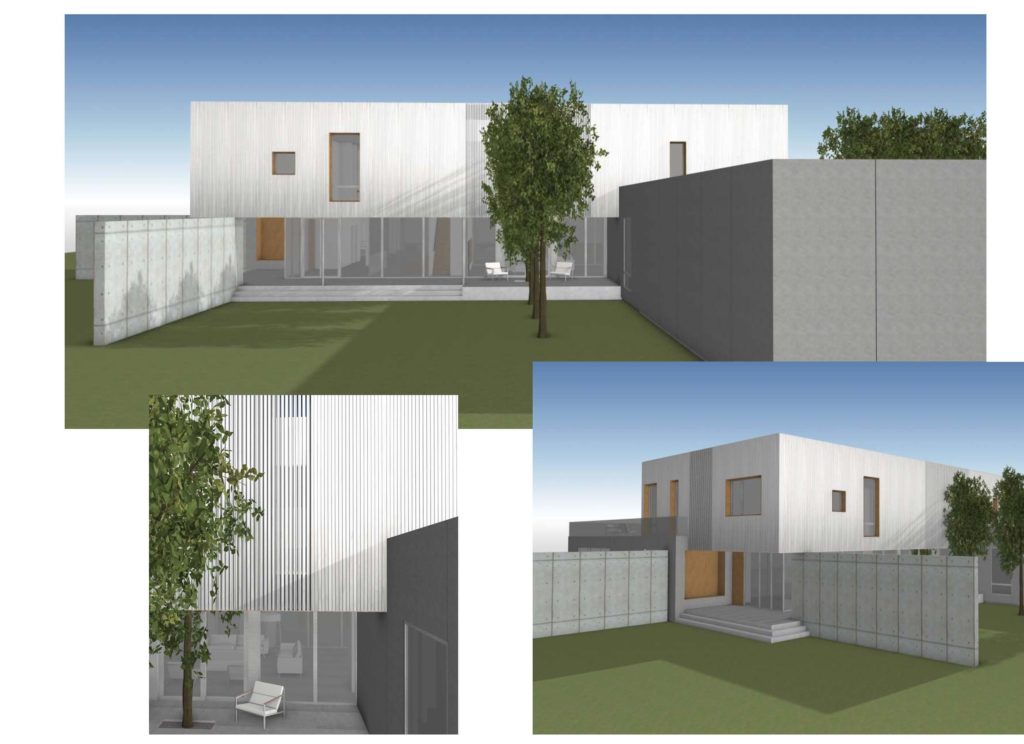

For RQHQ, we’re considering many different options for stucco and wood, finding ways to balance their interactions. We’re also exploring different ways to create a screen element. Our intention is to have the siding material appear to dissolve to allow diffuse light into the house at certain locations. In addition, we’ve considered different roof strategies, which give the house a unique identity and present different opportunities for design. Wood, stucco, tile and concrete all need to work in harmony in this project and it’s through our Design Development meetings that we are able to achieve this.
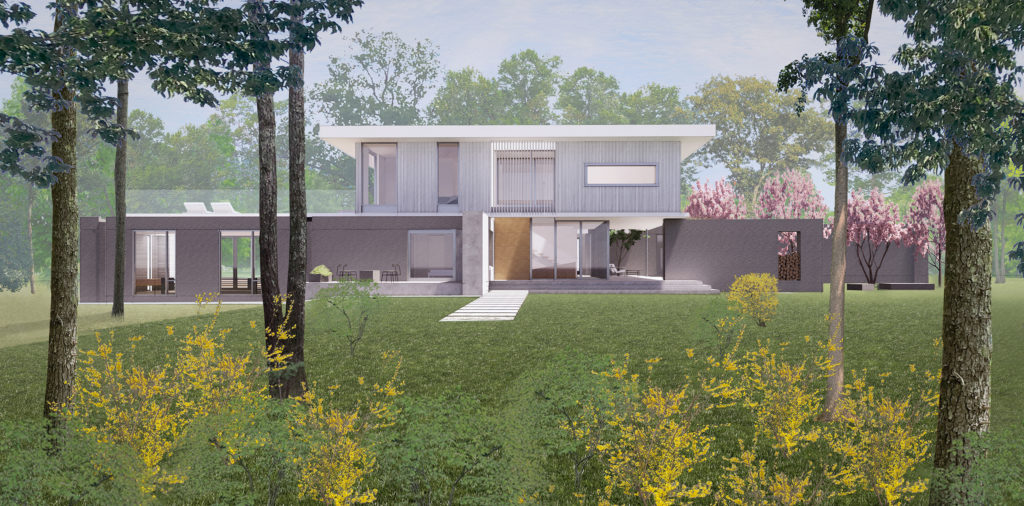
Our RQHQ clients are a young couple embarking on a new phase of their lives. RQHQ will be their expansive dream home designed around a phenomenal wish list of spaces, finishes and features. The couple loves the idea of large, open spaces that create an elegant, upscale aesthetic throughout the home. The extremely private wooded site is a great opportunity for us to really open up the house to the outdoors via large sliding doors that connect interior to exterior.
Volumetrically, the home plays with the addition and subtraction of different masses. This creates two stacked, perpendicular bars. The more private areas of the homes will be on the second story, while the lower level is focused on entertaining, family gathering spaces and guest rooms. The programming is reflected in the materials used on each of the volumes – the upper volume is clad in wood that will allow light to filter in but spaces to remain private, while the lower volume is finished with stucco, giving it a clean, modern look.