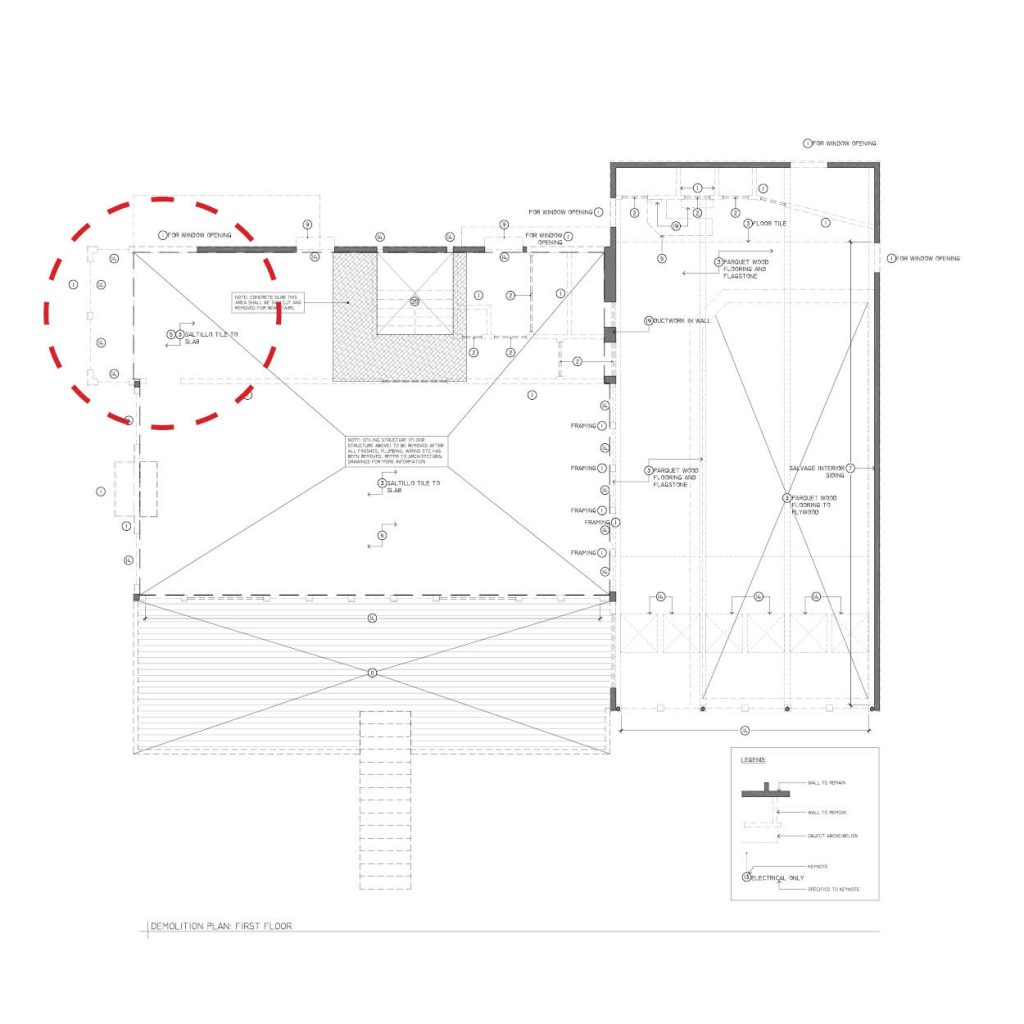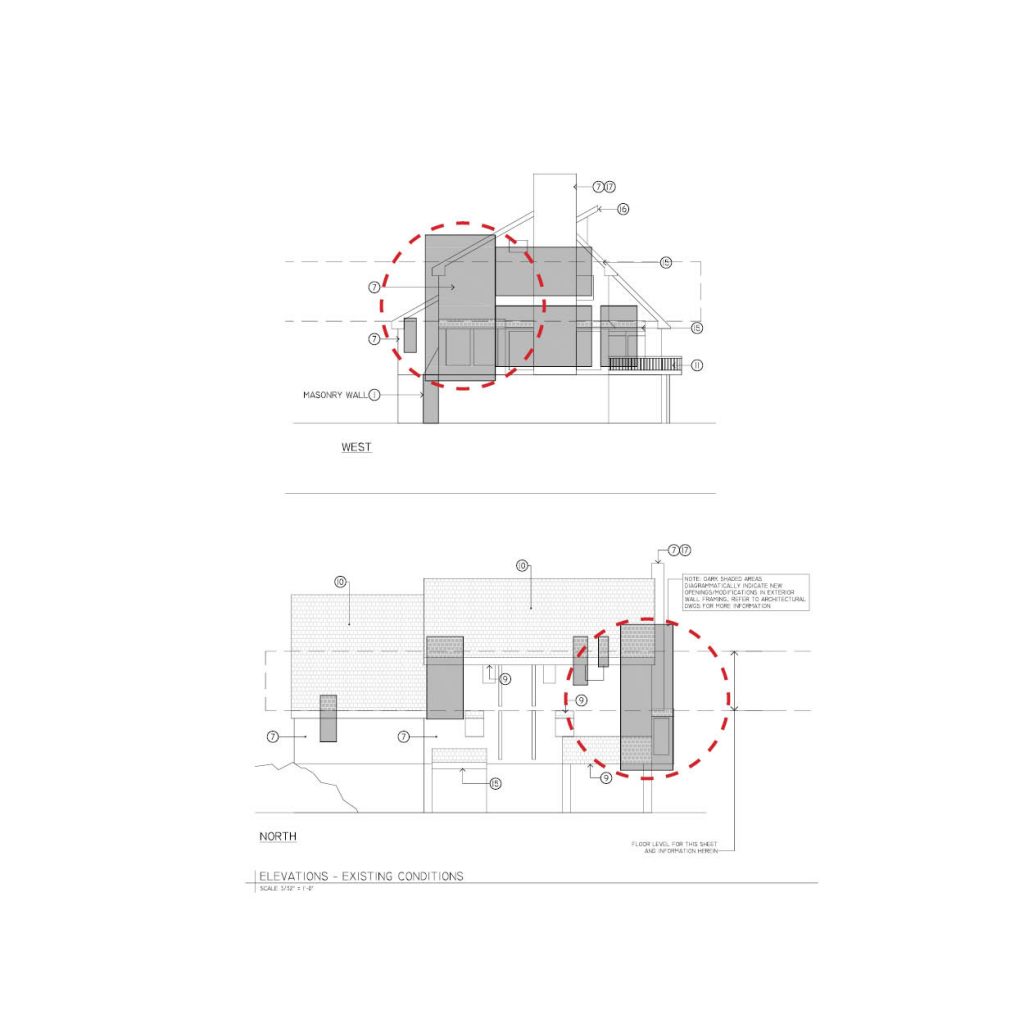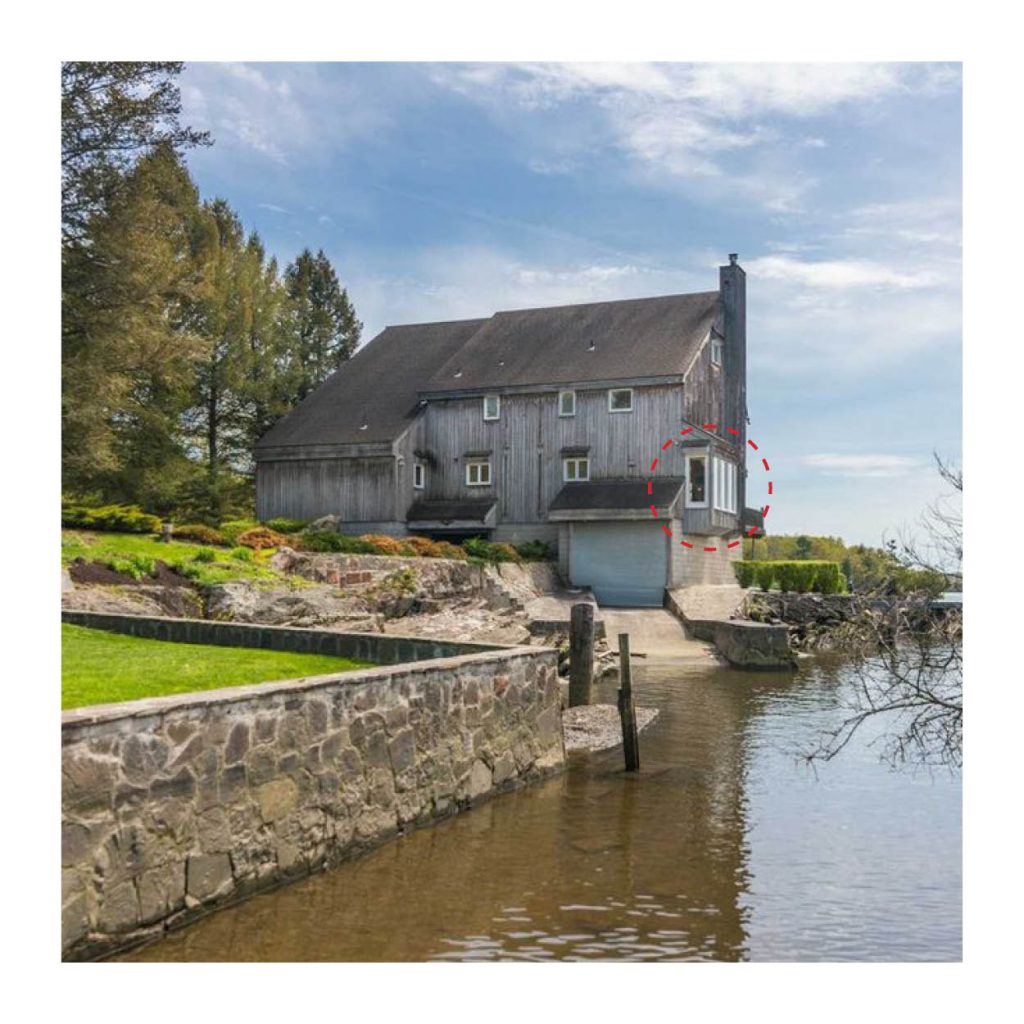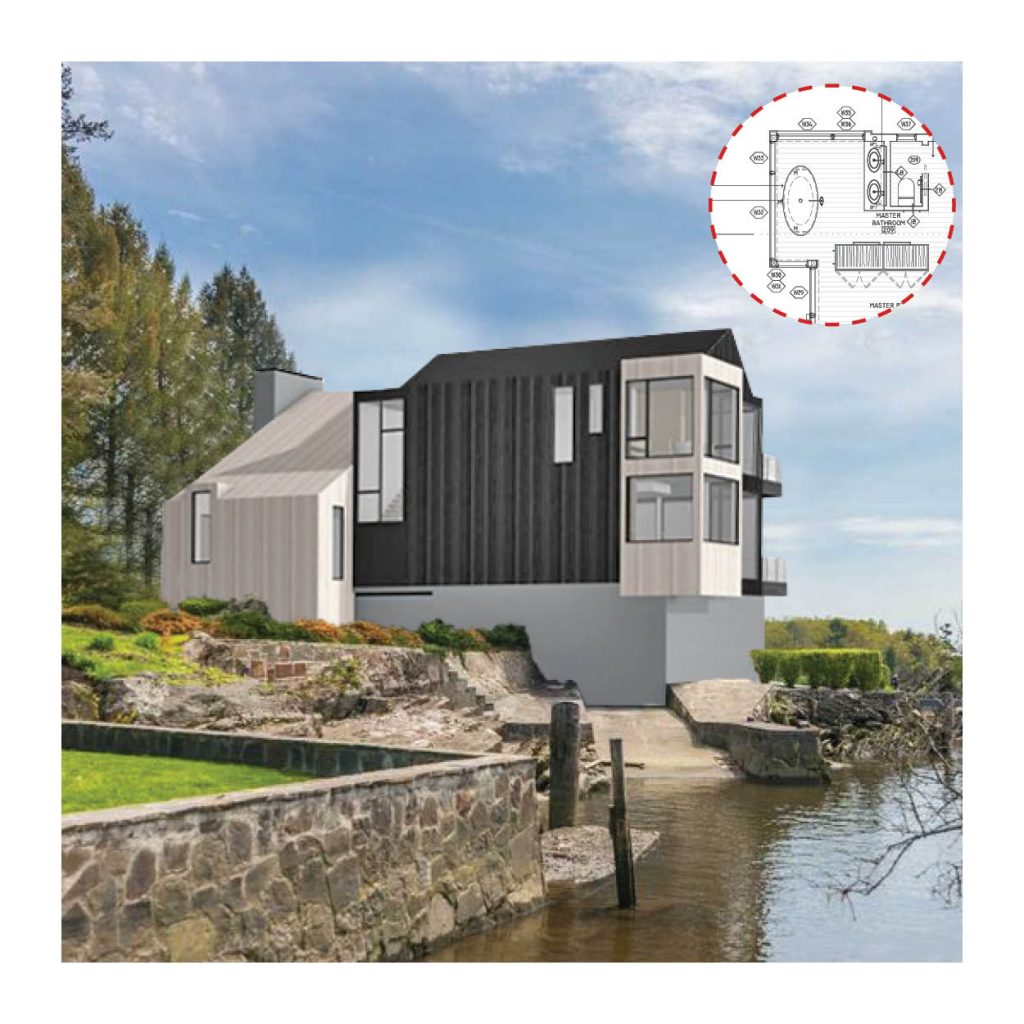Today we’re taking a closer look behind the design of Hudson River House. Since it’s a renovation project, this Behind the Design post is a little different than previous posts in this series we’ve shared on new home designs like Tranquil Abiding, Cat Hill, Gardiner Farmhouse, Rebus, ClusterOne, and BC Retreat. Even with a renovation project, we start by gathering information from our clients and thinking about how they will live in their home for years to come. We spend a lot of time planning and thinking about how to create a cohesive design that both works with the existing home and is also ideal for our clients. We hope by sharing these “behind the scenes” moments it will give you some insight into what it’s like to work with us to renovate your home.
Modern Renovation: Transforming Hudson River House
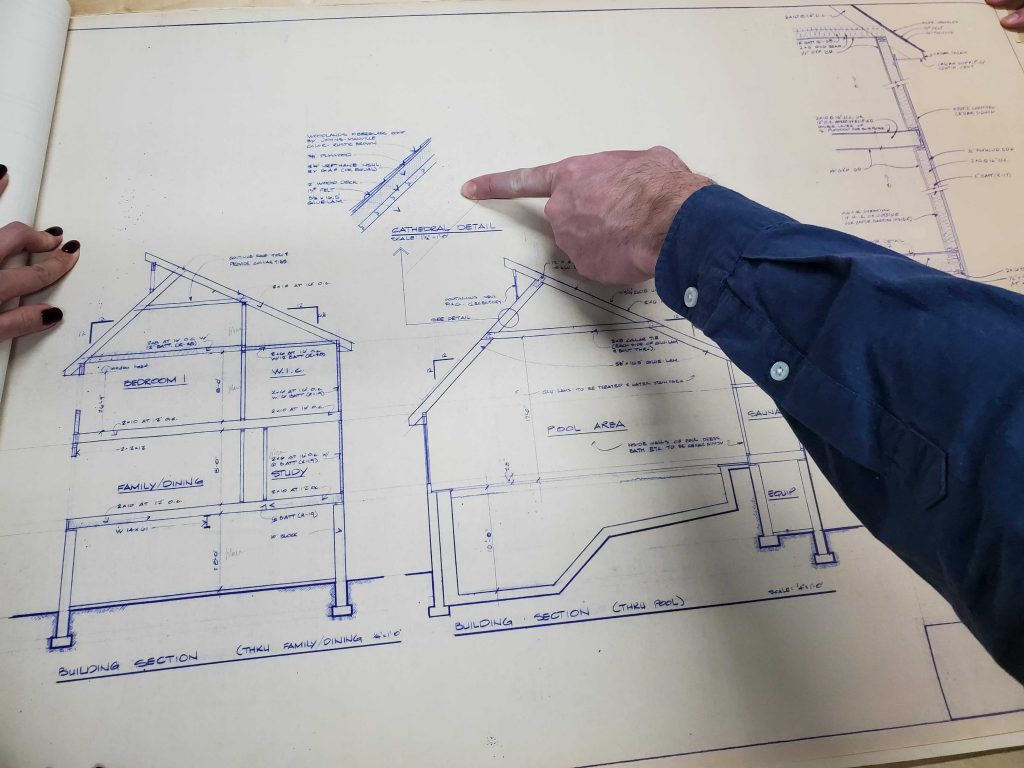
We’re transforming this house on the Hudson River into a modern home and reclaiming space currently occupied by a pool that is covered by a ballroom dance floor. This renovation promises to be interesting, challenging, and a lot of fun!
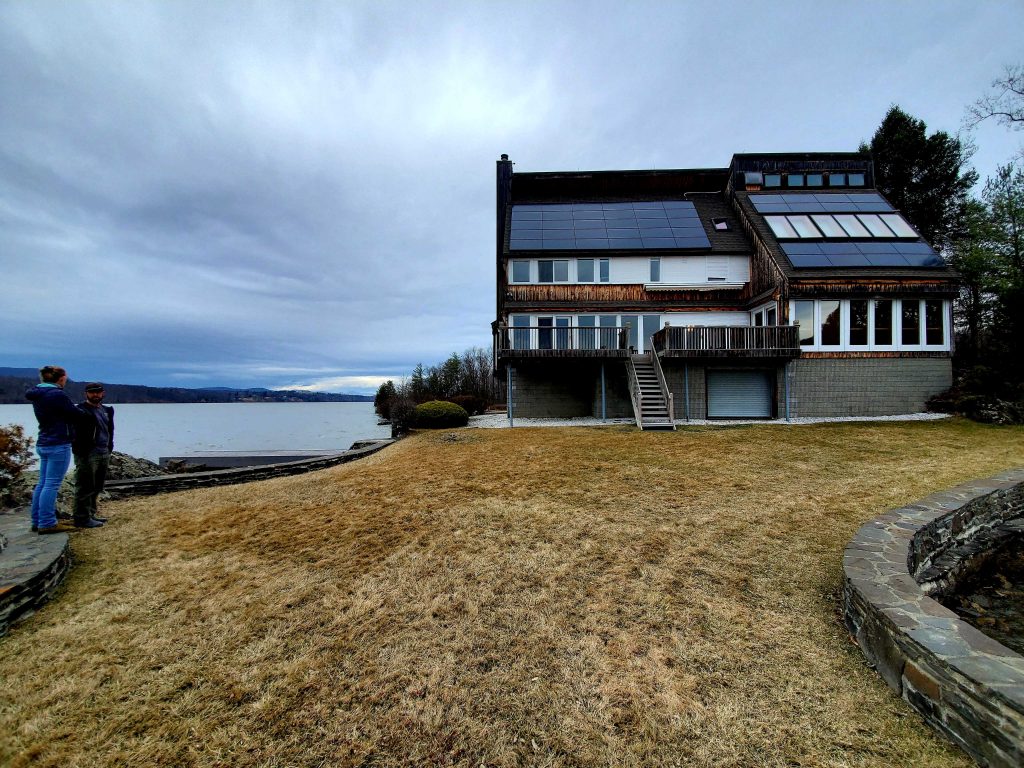
Site visit and meeting with a contractor at Hudson River House. Finding the right contractor to work with is key to getting great results for any project. For a renovation, it’s really important to make sure we’re all on the same page from the start.
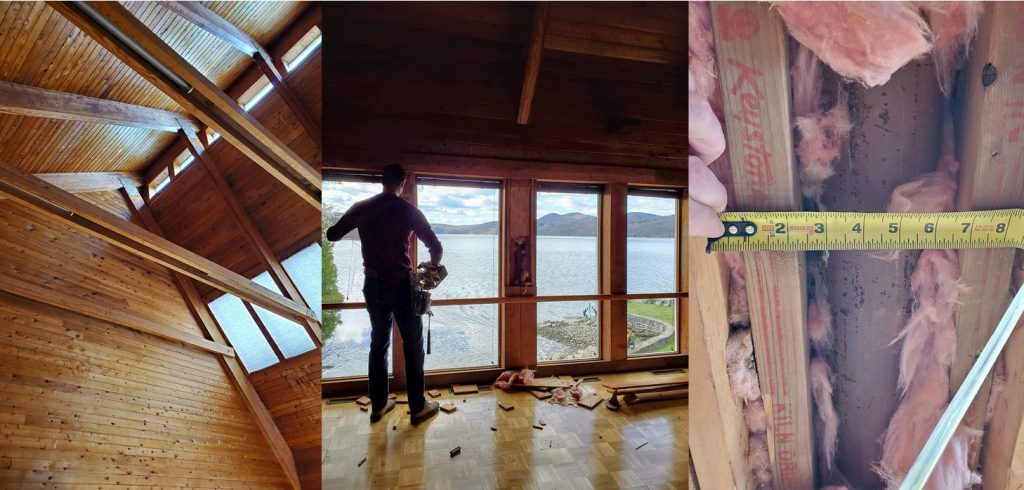
Tearing up Hudson River House… We need to know what the structure is behind the walls so we know how much glazing we can use.
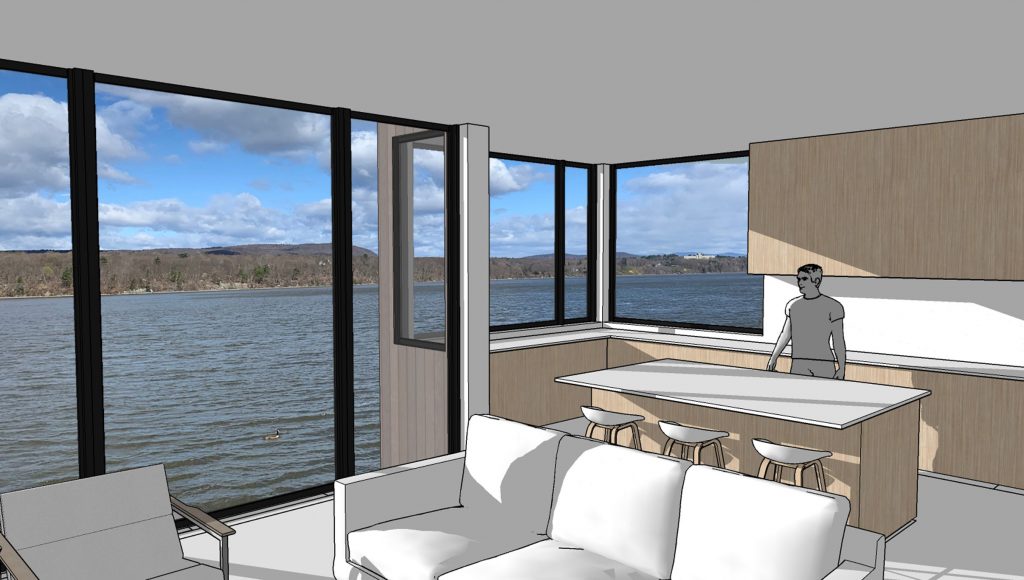
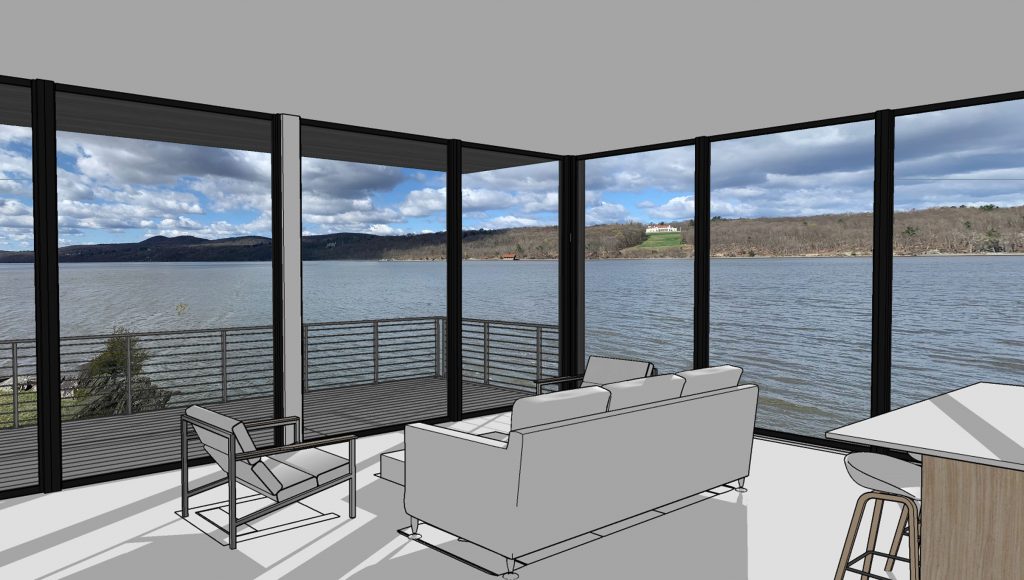
Our design for Hudson River House is all about maximizing the view. Our client will be able to enjoy panoramic views of the Hudson River from the home and our design focuses on the unobstructed seven-mile view to the south.
Demolition plans allow us to clearly define the existing structure against the proposed renovation of Hudson River House. In elevation we were able to overlay our design (in gray) in order to assess how the existing facade would be redefined.
A closer look reveals an existing breakfast nook is demolished to make way for a new, cantilevered structure that will house the master bathroom above and kitchen below. Pulling away from the original structure resulted in panoramic views of the Hudson River and gave us the opportunity to create a special master bathroom by placing a free-standing tub within the extended structure which seemingly floats over the river.



Before and after images using the existing house and renderings for our proposed design really show the transformation of the home. We are really excited about this renovation!
Perched directly on the water’s edge along the Hudson River, this 1982-built home couples unique existing conditions with an unmatched waterfront location. Preserving the inherited footprint and height, the home’s renovation is focused on opening up panoramic river views, with a new two-story glass volume showcasing clear sightlines down the Hudson River, unobstructed for seven miles.
