We hope you’ve been enjoying these Behind the Design posts where we share details about how we work through the design process for our projects. In previous posts, we examined some of our custom homes, such as ClusterOne and 8 Oaks, as well as renovation projects like Cold Spring Creek and Wass House.
We’re very excited to share today’s post as we’ll be taking a closer look at our design for an addition to one of our own homes, Chalet Perche. Inspired by traditional Japanese architecture, Chalet’s Zen Koya will be a peaceful retreat for our clients to use as a space for meditation and quiet reflection.
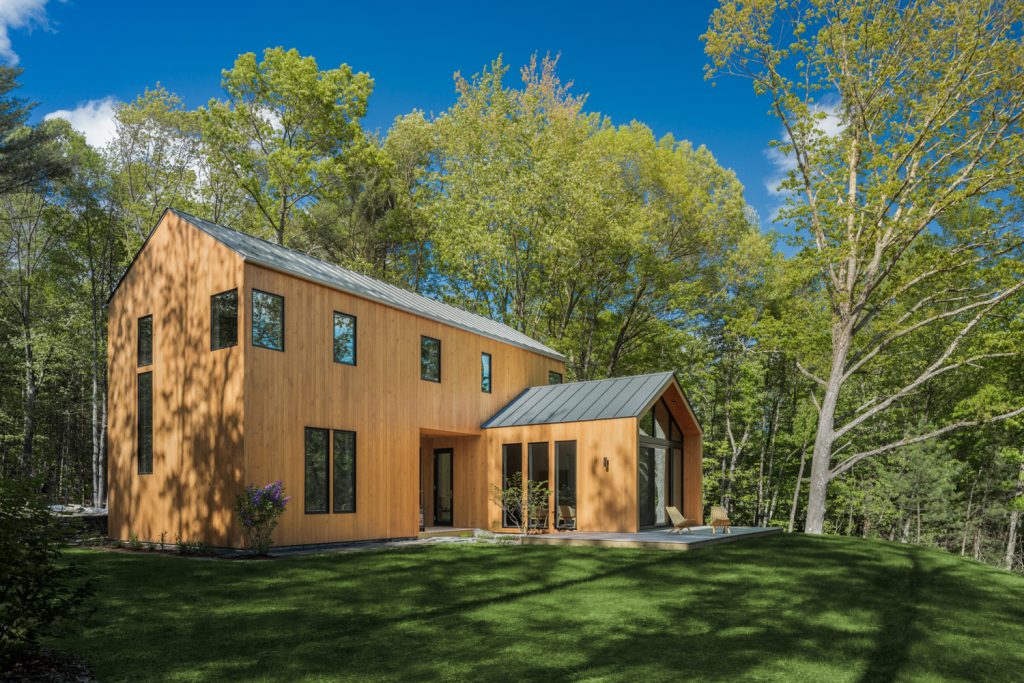
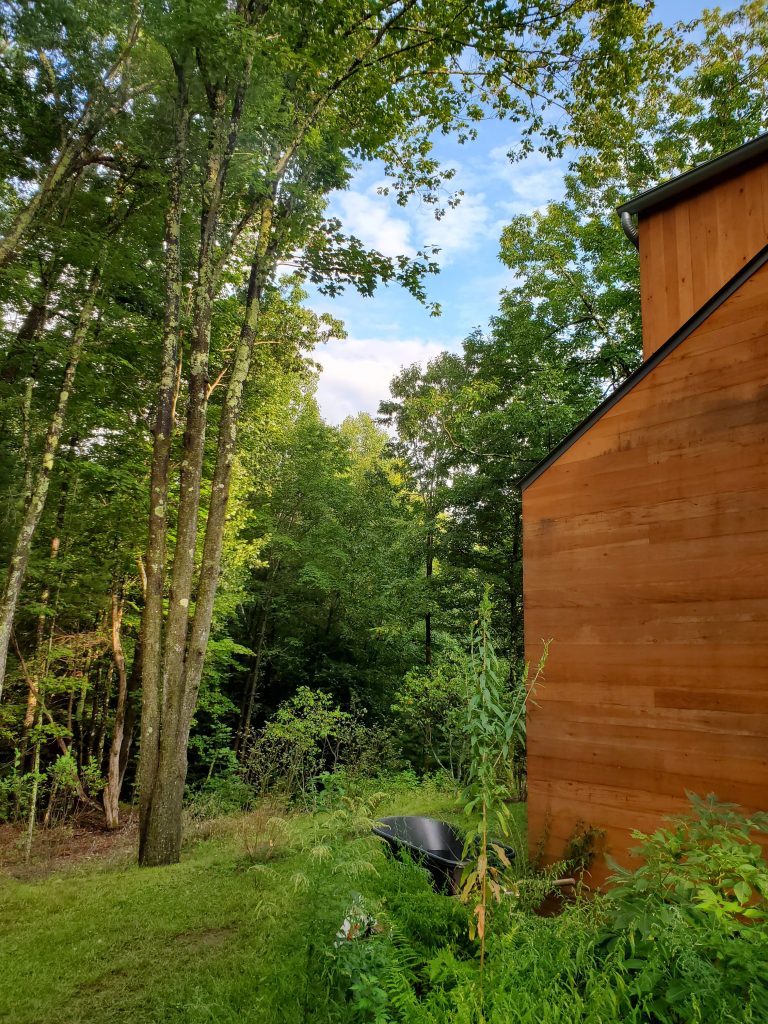
We’d designing an addition to Chalet Perche! This serene spot on the property located down the hill from the main house will give us lots of options to explore!
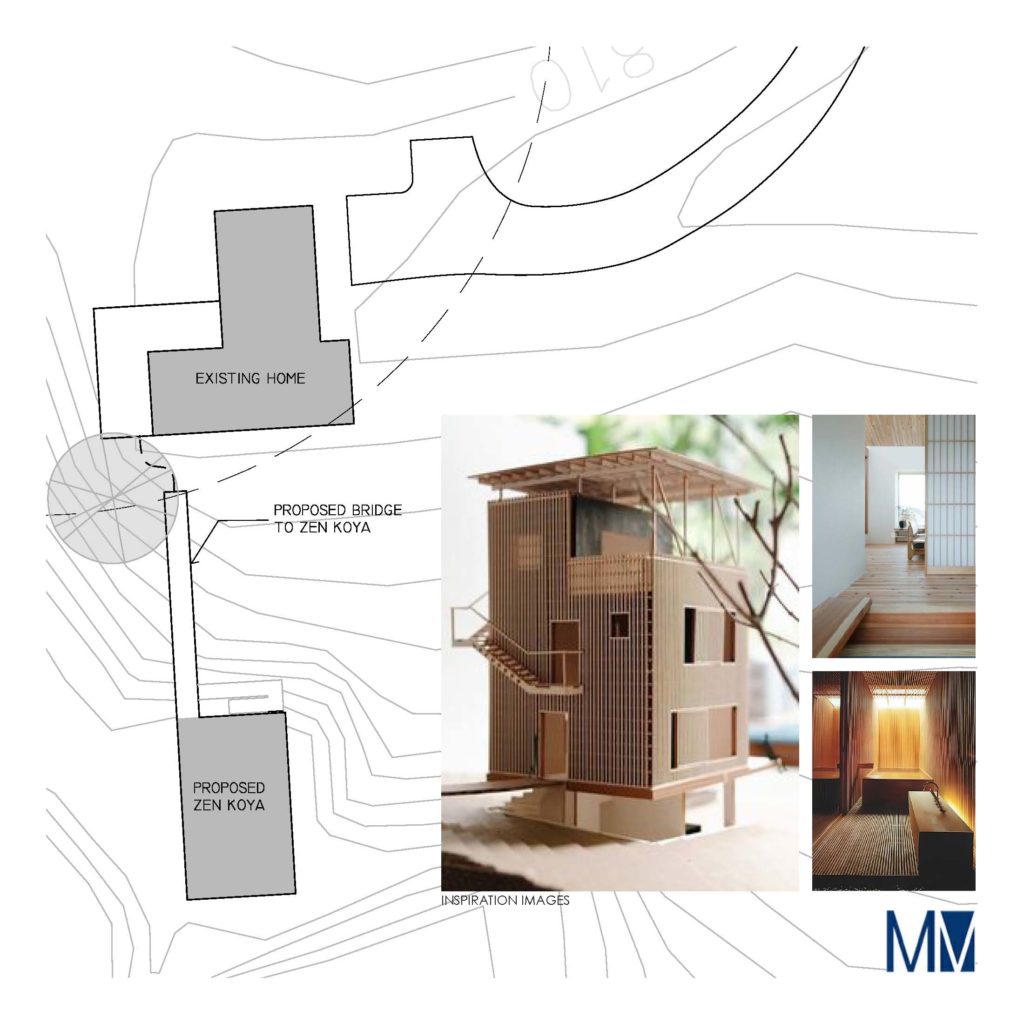
Our clients will enter Chalet’s Zen Koya from the main house via a bridge that will bring them onto a roof deck and then descend into the main living space and main bedroom space below.
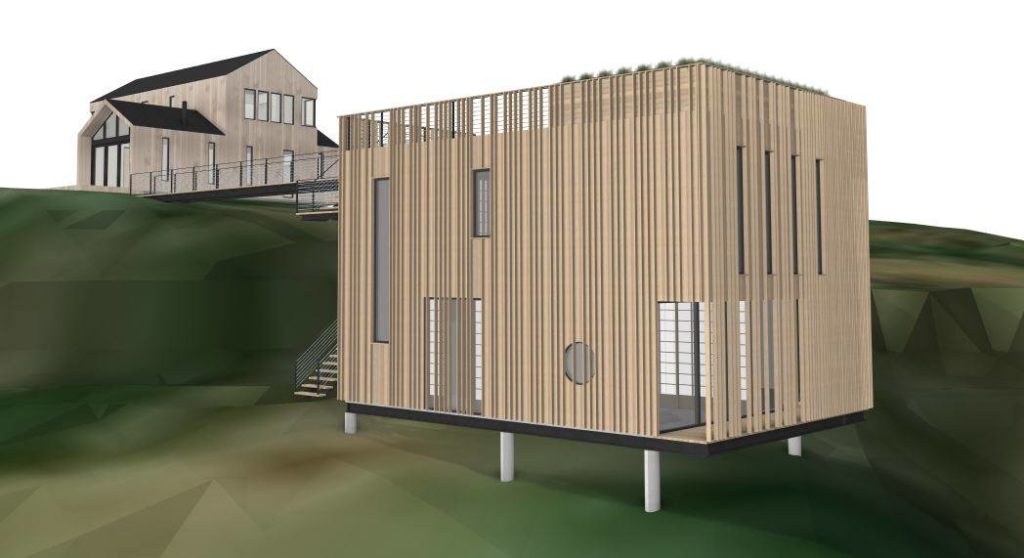
Our design for Chalet’s Zen Koya incorporates a modern interpretation of board and batten siding and vertical slats to create differences in transparency and texture by playing with open and closed areas around the windows.
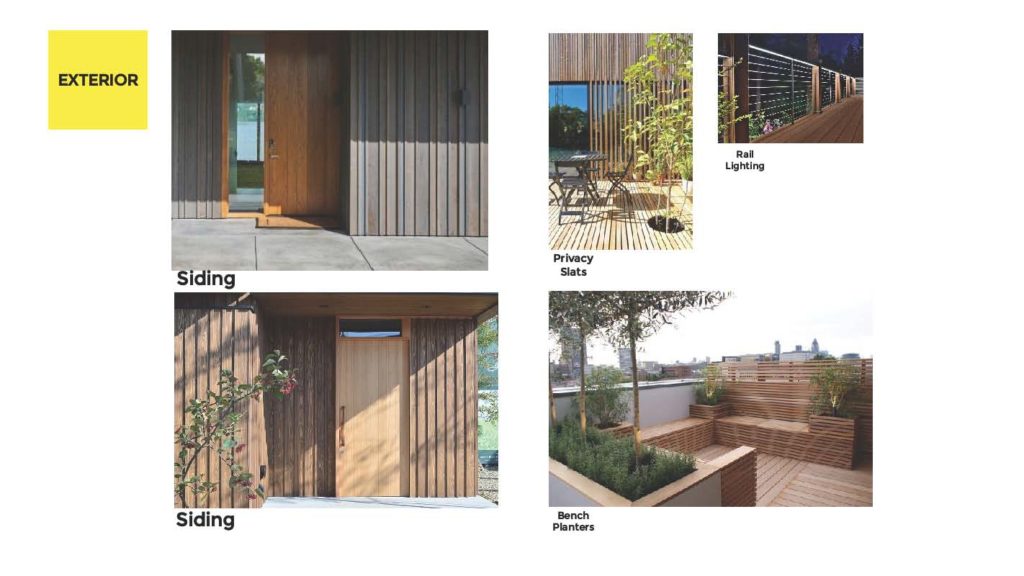
Material inspiration images for the board and batten siding, privacy slats, railing and bench planters. In addition to 3D models, we often show our clients images of materials we’re planning to use to help them visualize how the exterior of their home will look.
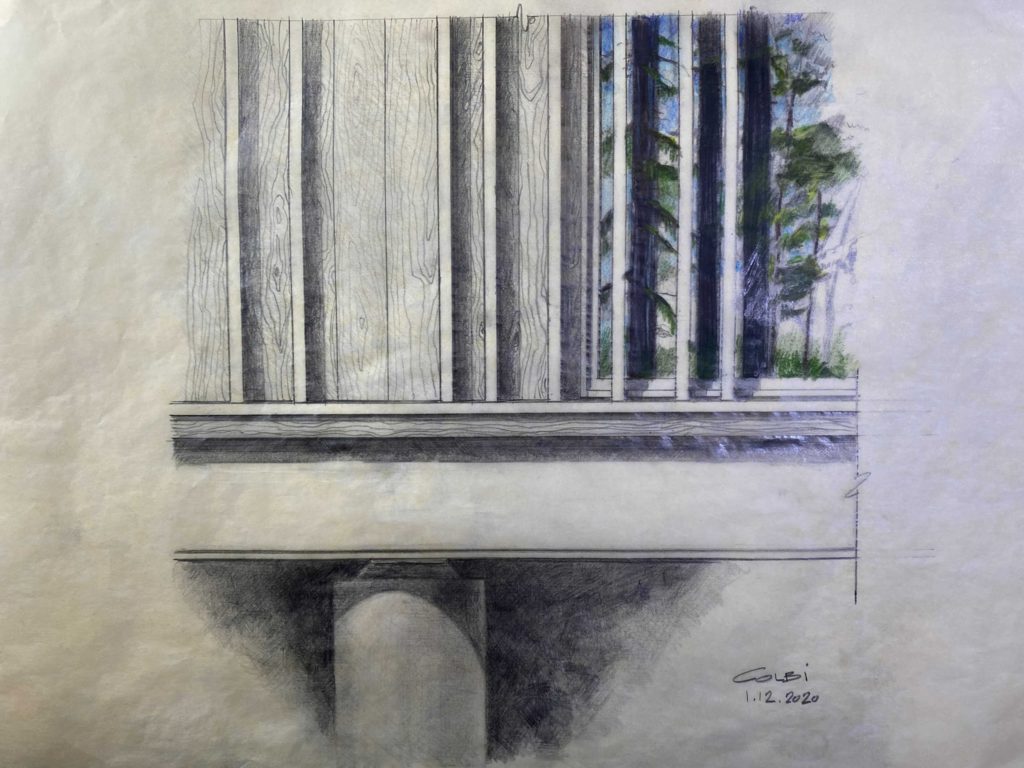
Detail showing the adjustable cladding system we’re creating so our clients can switch between creating privacy or bringing in more light.
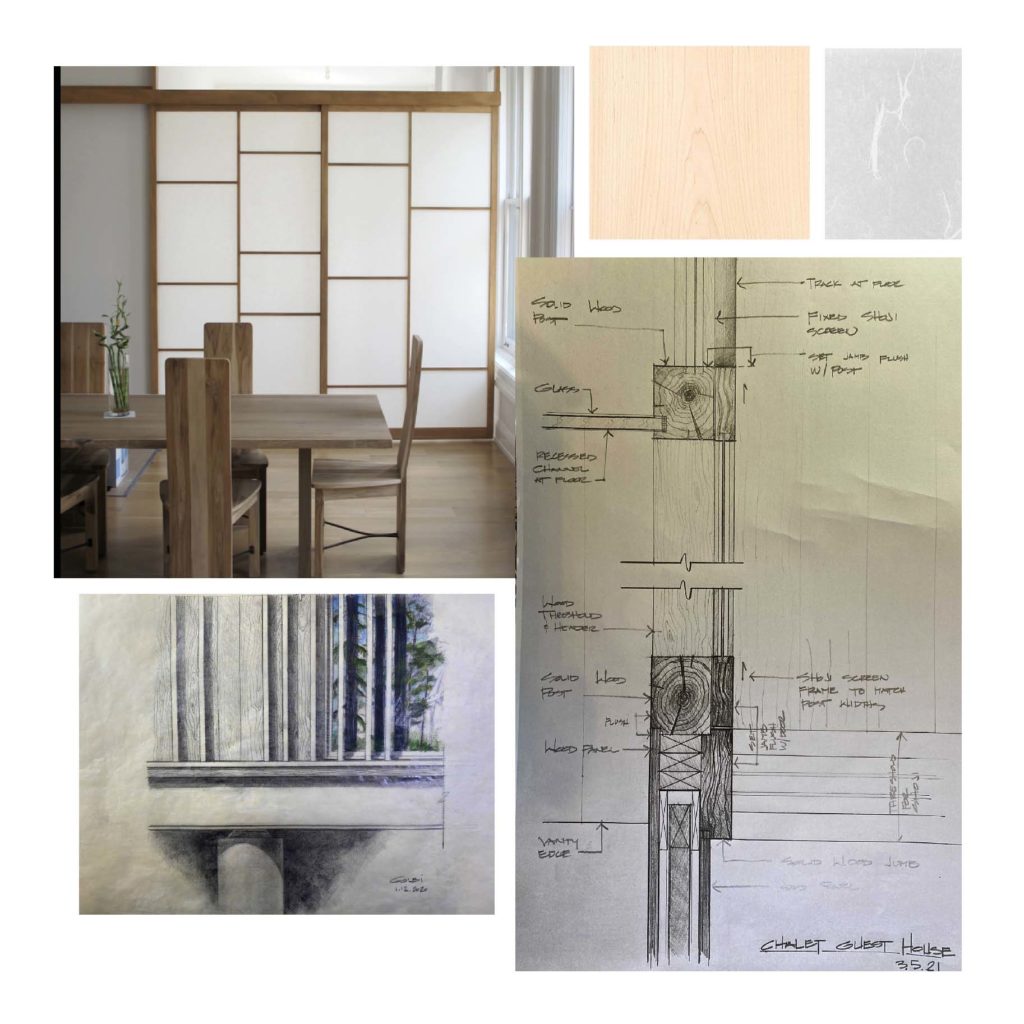
We’re reaching out to carpenters and getting bids for installing shoji screens and interior wood cladding for the Zen room and main suite.
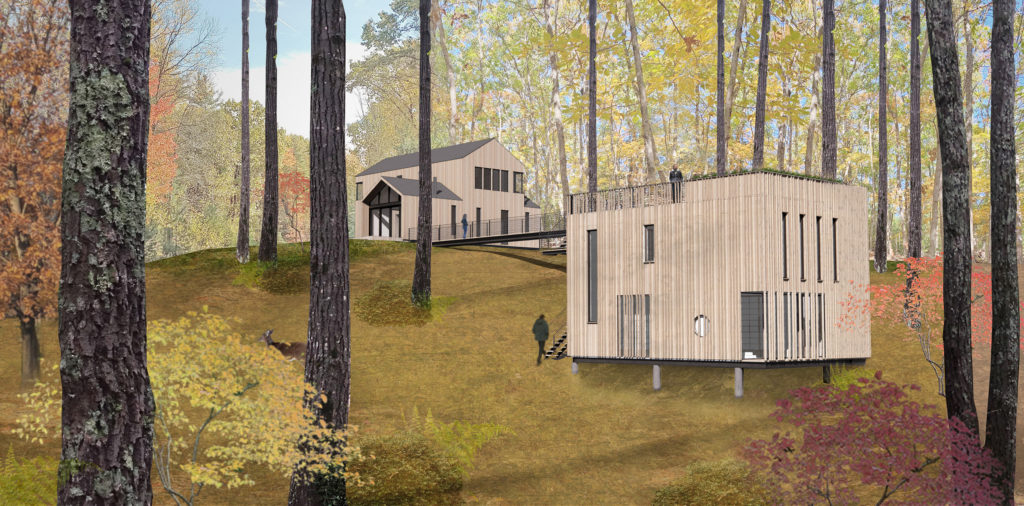
Our very first addition to one of our own homes, Chalet’s Zen Koya will be a peaceful retreat for meditation inspired by traditional Japanese architecture. Located on the same property as Chalet Perche, Zen Koya is entered via a bridge leading from Chalet Perche to Zen Koya’s roof deck. Located below the roof deck will be the main living space, complete with a kitchen and game room. On the lower level, the main bedroom space features a meditation room, bedroom and a traditional Japanese bathroom that opens up to the woods beyond.