In the past few months, we’ve kicked off a lot of new projects. We shared some of them in January’s On the Boards post and are looking forward to sharing details on others soon. Lately we’ve also had many potential client calls asking us about our design process, so we thought we’d start a new “Illustrating Our Process” series by highlighting how we work through one of the earliest phases of our work – Schematic Design. With many new projects in the initial design stage we have a lot to share on the subject.
As we wrote about in previous posts about Prep for a Modern Home, we gather lots and lots of information about you, the project, your lifestyle, and your budget during our Pre-Design phase of design. We do this both via initial phone conversations and by sending you a questionnaire asking about how you live and to share your visual inspiration for your home. Our process is collaborative from the very start!
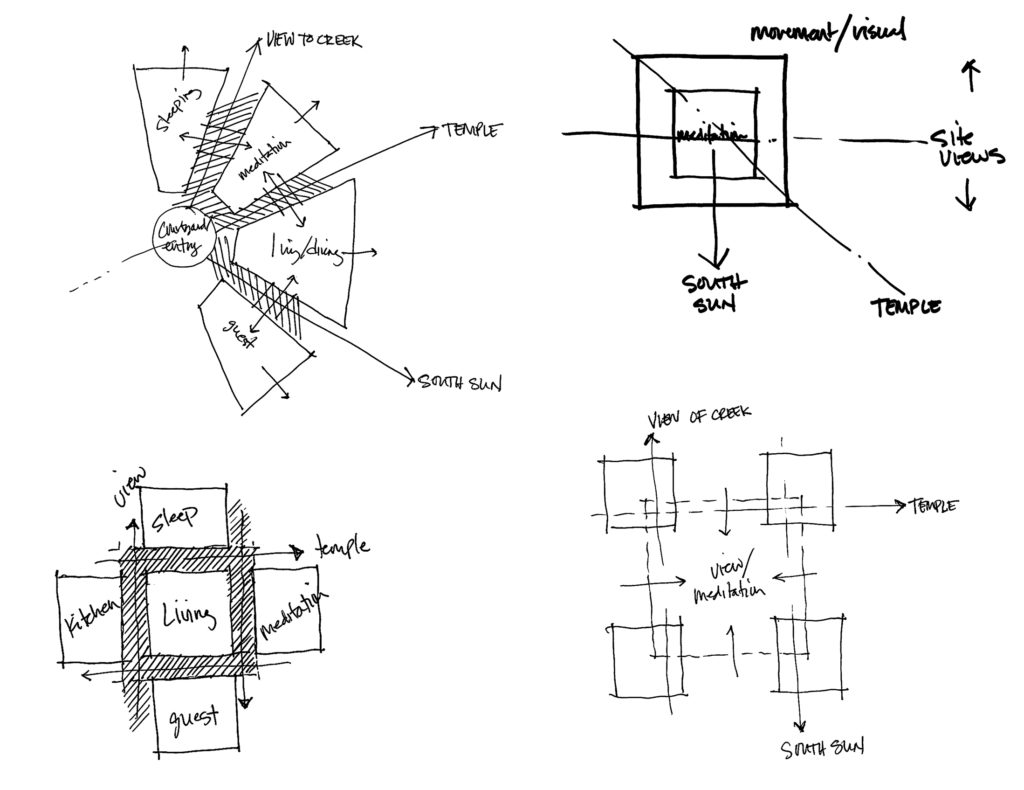
The Next Step: Designing Your Home
Schematic Design (SD) is usually what our clients think of when they think about working with an architect. During SD, we take all of the information that we gathered in Pre-Design and use it to propose a variety of design solutions for your home. Typically, in our first schematic design meeting we like to provide three different schemes that take into account your design dreams, concerns about budget, and style of living. For us, this process is very exploratory – we spend a lot of time sketching, brainstorming and researching inspiration images before we draw anything in the computer. It’s a very generative process, with ideas flowing back and forth as we problem solve and discover a design concept. As the studio has grown, this process has become even more critical, with collaboration and communication between Marica and each Project Manager a key part of the Schematic Design process.
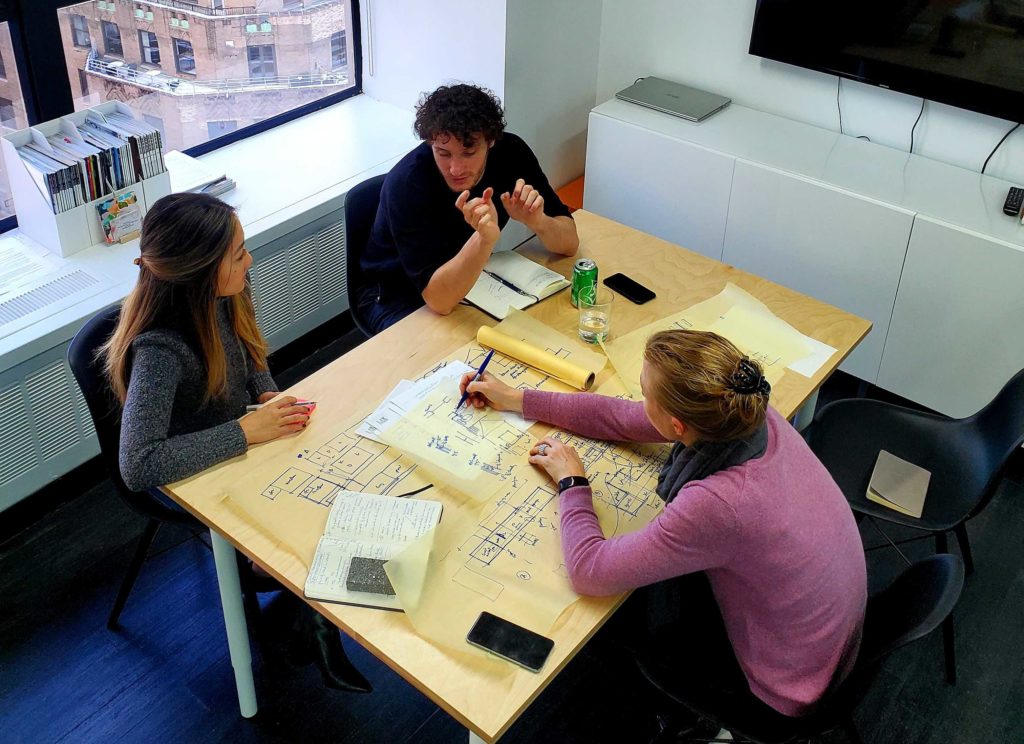
So what do our clients see during Schematic Design? Mostly, we talk about floor plans. We’ve found that starting with floor plans is a great way to find out even more about how our clients live and how they envision themselves in their new home. At the same time, it gives us an opportunity to discover multiple design solutions and collaborate with our clients to find the best one. Let me break it down a bit further…
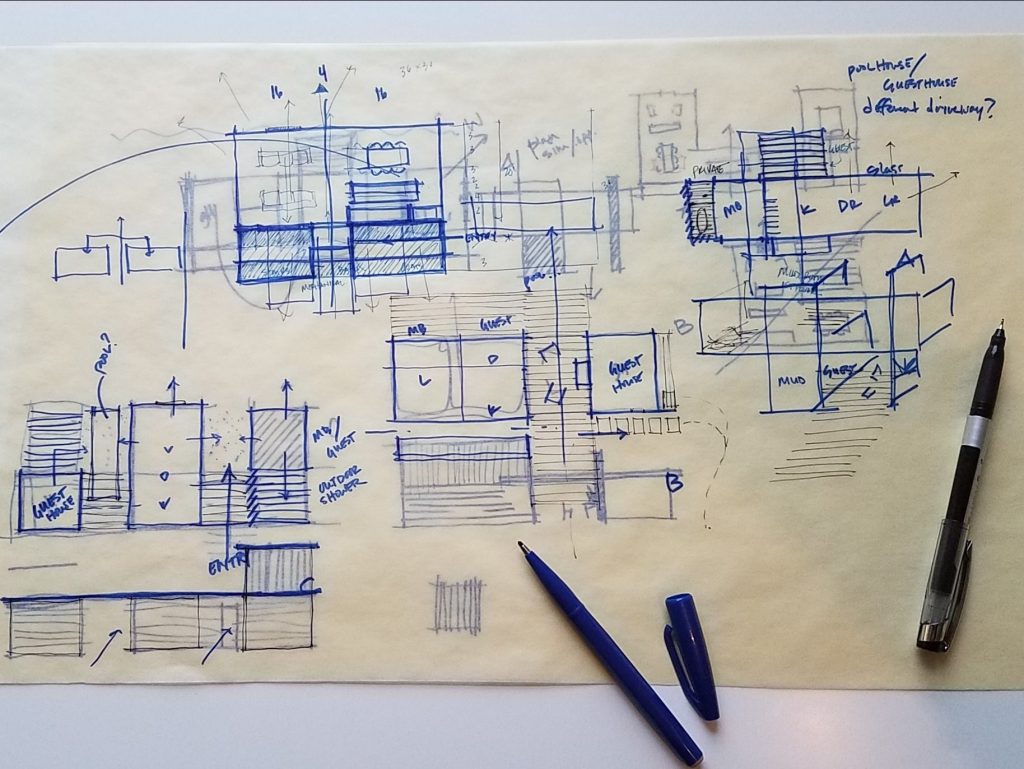
Schematic Design Meeting 1: So Many Choices!
As I mentioned above, the presentation at our first meeting usually consist of three different floor plans. These can range from being very different to being variations on a theme, all depending on the project and the client. We love working with all of our clients – from people who have been dreaming of this home for years and know exactly what they want, to clients who are still developing an aesthetic and unsure yet on the vision for their home. Each house presents unique challenges and opportunities – this is one of the best parts of our job!
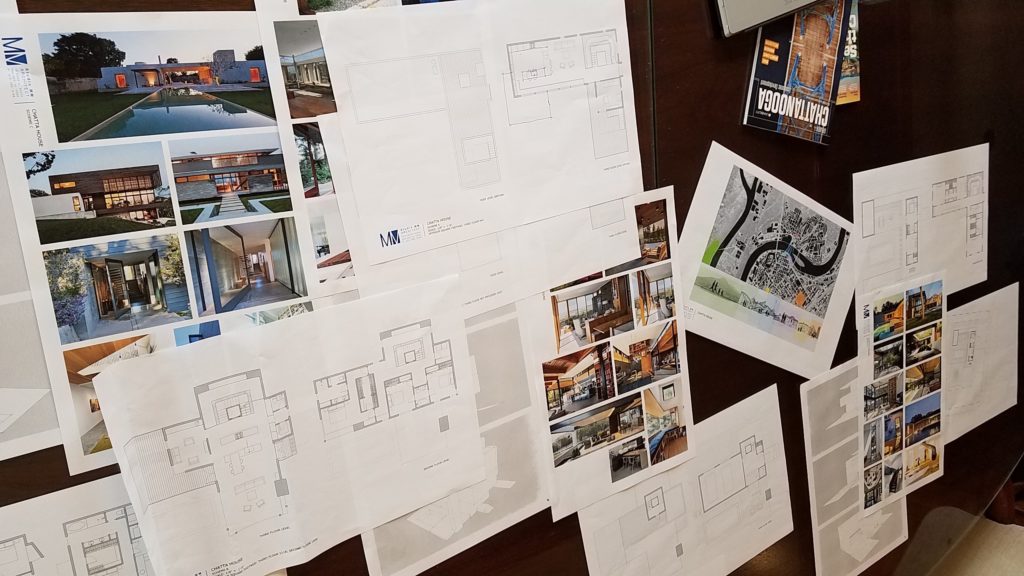
While we present three different schemes, we don’t expect our clients to point to an option and say, “Exactly this one!”. This meeting is all about discovery. We talk about likes and dislikes in each scheme. Even though we gather lots of initial information about how you live, there isn’t one right answer for the design. We often discover unique things as we are walking through the schematics with our clients. For example, we might know that a client really wants a large soaking tub, but during our first meeting we realize that it’s not just about a tub, but also about the view from the tub; or that the closet in the main bedroom really should be next to the bathroom because one half of a couple gets up early and doesn’t want to wake the other. These little conversations and decisions are what will help to make each home unique and finely tuned to each client. The first Schematic Design meeting is extremely important – our goal is to explore many options prior to the meeting so we have all of that to compare and discuss during our first meeting. We have found this results in a much more efficient – and fun – design process.
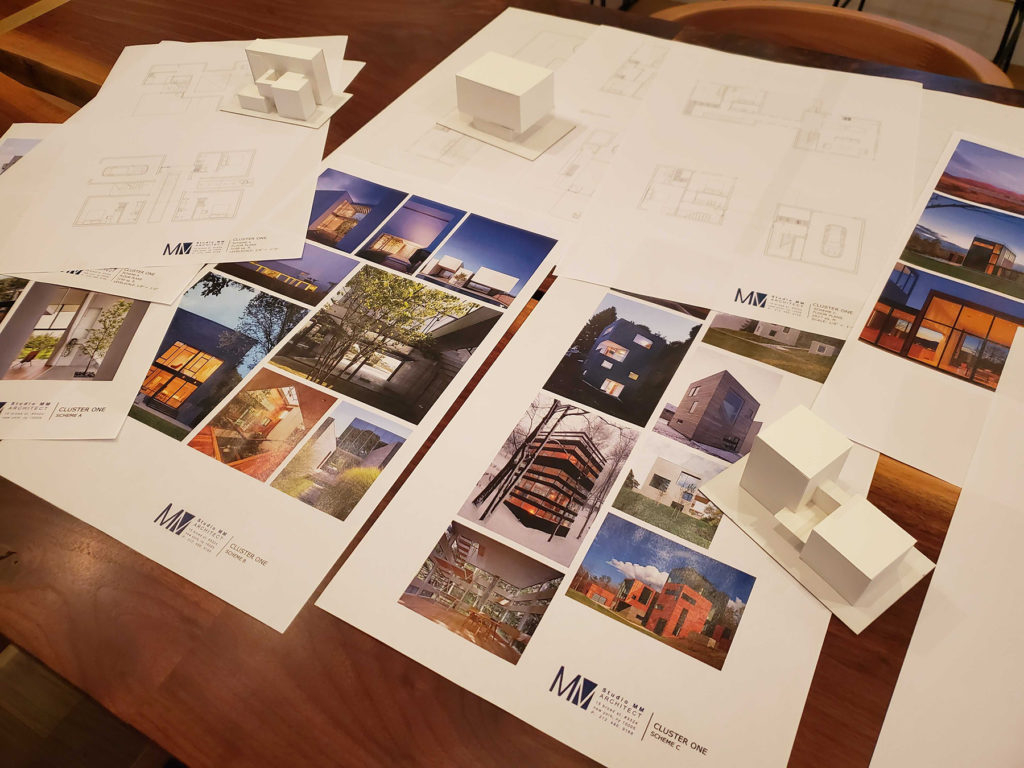
In addition to schematic floor plans, we love to show inspiration images for each scheme. We find that most of our clients are very visual people and that having examples of the overall shape of the house is really helpful in this first SD meeting. Similarly to floor plans, how we structure inspiration images varies depending on our clients – sometimes, we pair images with specific plans, while in other instances general inspiration images can be relevant to multiple schemes. All of these images are part of our discovery process – clients find it easy to quickly point out likes and dislikes, and we learn more about their house desires in the process.
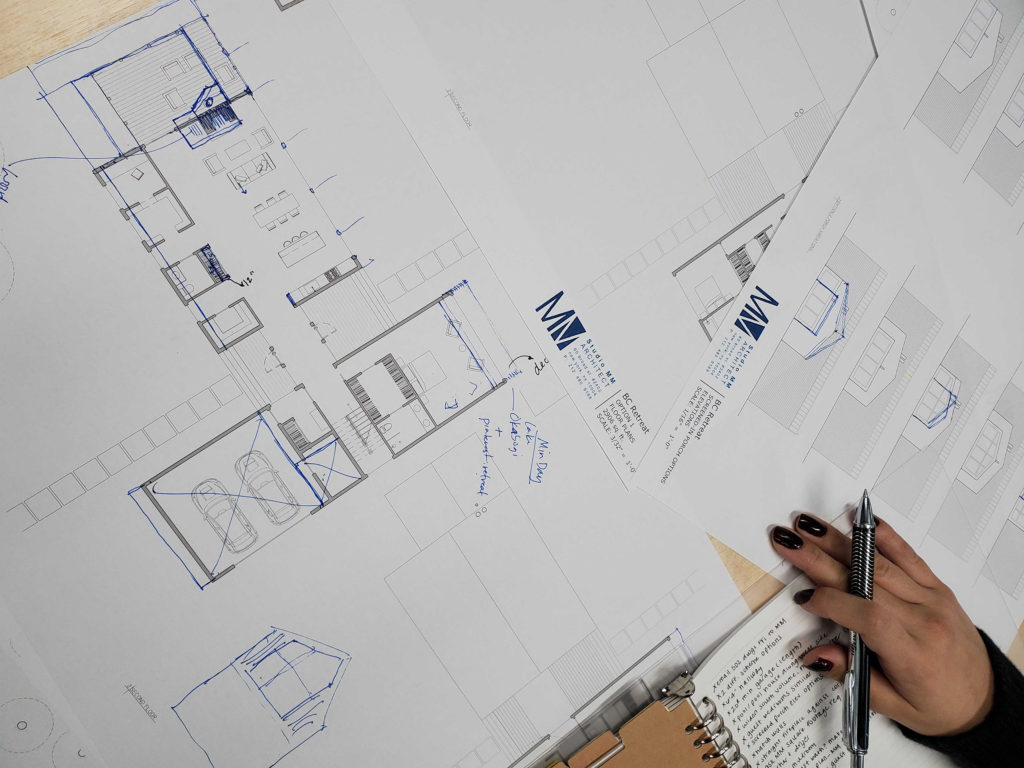
Schematic Design Meeting 2: Narrowing it Down
After the first Schematic Design meeting, we typically have a good sense for how how to move forward with one main design scheme. For our second SD meeting, we take the likes from our first meeting and combine and rework them, providing a few more options and choices for our clients to make. We narrow down images, and have a better understanding of the overall shape of the house. During this second meeting we present one or two schemes that are similar with a few variations. We think of this second part of Schematic Design as a moment of narrowing it down – we clarify what is most important, understand where adjustments still need to be made and, by the end of the meeting, have a very clear direction for the design.
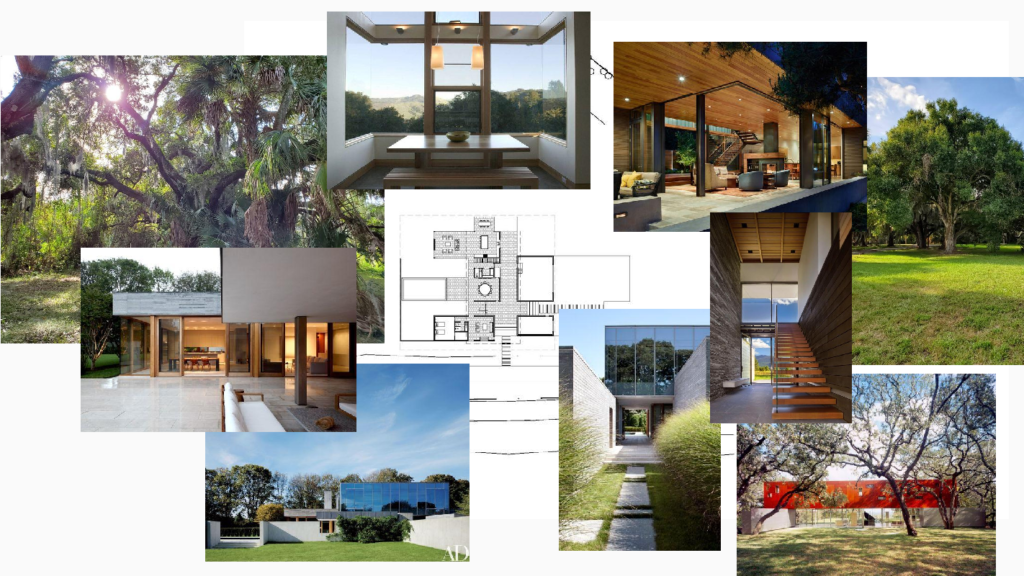
Schematic Design Approval: Moving Forward
SD Approval, the final phase of Schematic Design, can take many forms. Sometimes, we will have a full third meeting to discuss plan changes and adjustments. Oftentimes, SD approval is as simple as an email – we’ll send you the final floor plan for you to take a look at and approve. This sounds scary – but it’s really not! Our process has a certain amount of flexibility built into it, allowing for small changes to happen throughout the next phase, Design Development (DD). Our clients often shift around closets, built-ins and bathroom layouts, and as we move into building a 3D model, changes will inevitably happen to the entryways and outdoor spaces. We always manage to balance out moving the project forward with client comfort, making sure that progressing to DD is a fun, joyful moment and not a stressful one.
In order to make SD approval less scary for our clients, we’ve also worked out a phased decision making process. We keep the focus on floor plans thru SD because we think of it as the bones of the design, but during Design Development, you’ll make a lot of smaller decisions about materials and interiors. In an upcoming post, we’ll talk more about the process for DD, including exterior textures, interior finishes and fixtures, and structural engineering. Schematic Design is only the first big design moment – and it is a fun one!
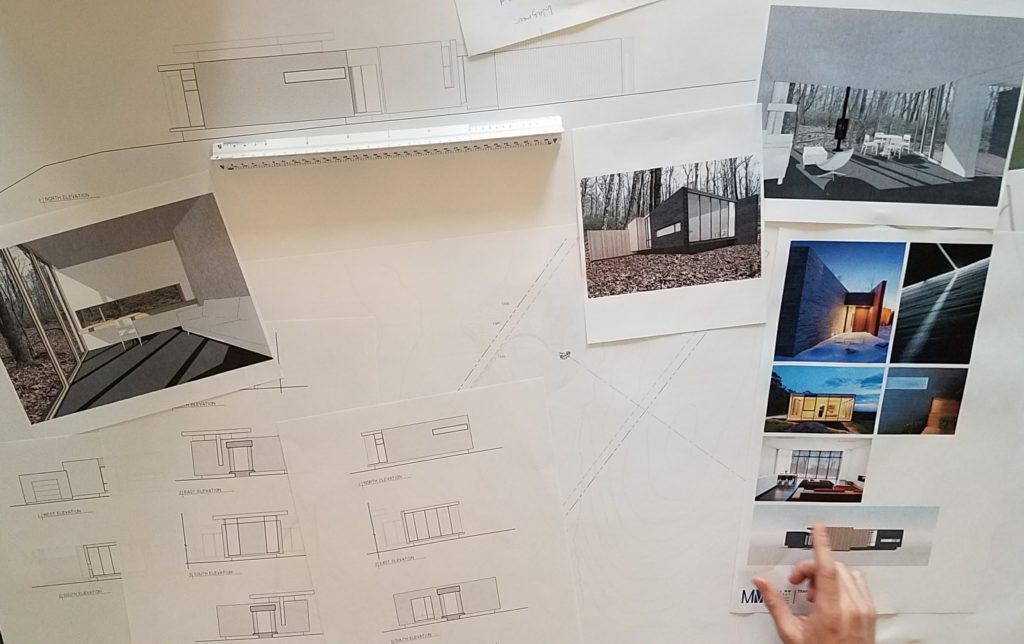
ICYMI:
Illustrating Our Process: Exterior Design Development
Illustrating Our Process: Interior Design Development
Illustrating Our Process: Construction Documents
Illustrating Our Process: Bidding, Value Engineering and Permitting
1 comments