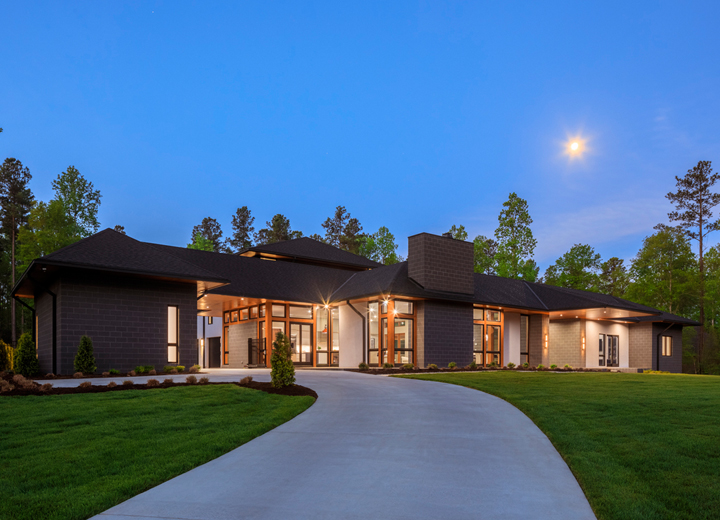 What To Expect.. : Presenting Lake Wylie House
What To Expect.. : Presenting Lake Wylie House
I am so very excited and proud to present the COMPLETE and beautiful (if I may say so myself) Lake Wylie House! Proud is certainly an understatement. I love this house. I love how much the family who designed it with me loves this house. I loved the entire process of designing, collaborating, learning, and watching
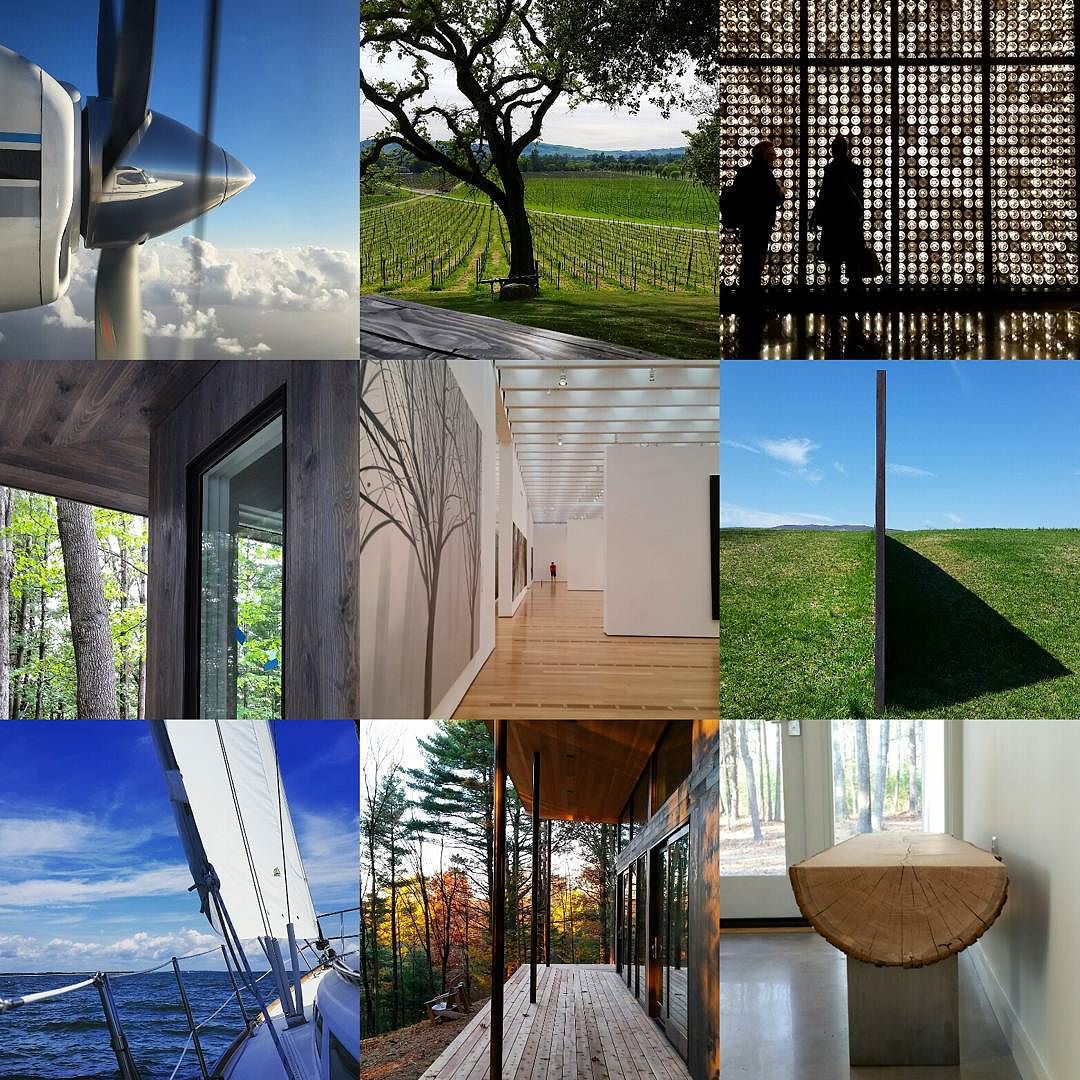 ArchiTalks: Advice for Working with an Architect
ArchiTalks: Advice for Working with an Architect
Today’s post is part of the ArchiTalks series in which a group of architects write about the same topic on the same day and share each other’s posts. These group posts are a great way to promote our peers and talk about the value of architecture. This month’s ArchiTalks theme: Advice for Clients My advice? Have fun!
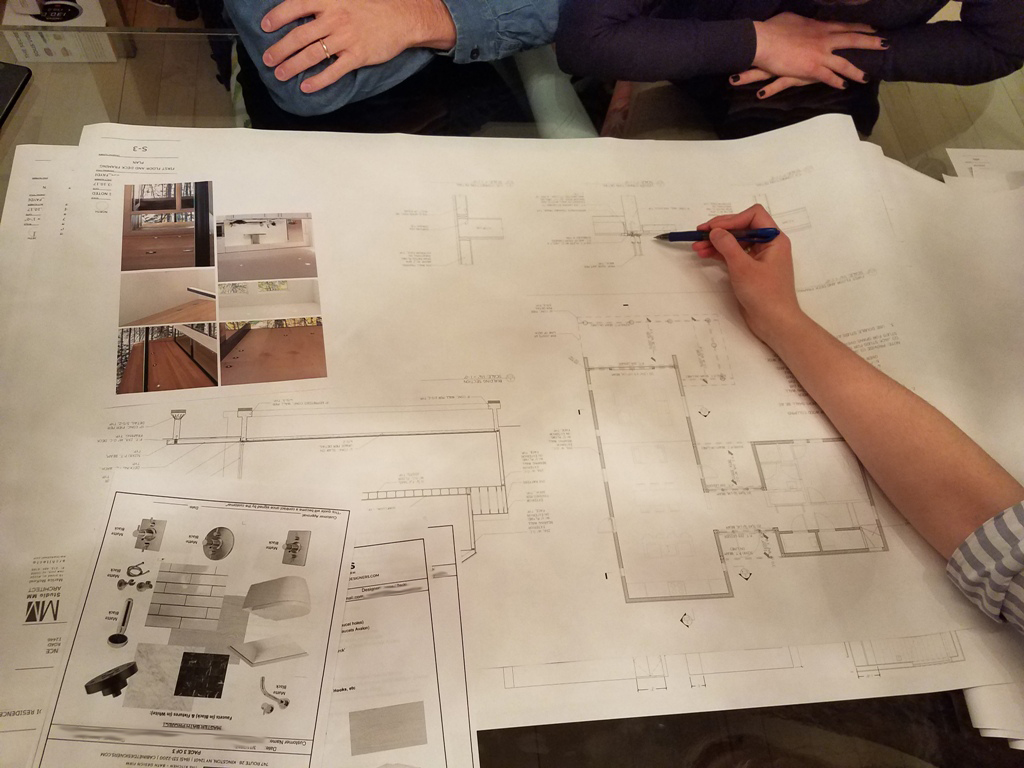 What To Expect from Your Architect: Interior Design Selections
What To Expect from Your Architect: Interior Design Selections
Design Development Phase – Part 2 of 2 As the name suggests, during the Design Development (DD) Phase we develop the design of the project further. We try to determine selections for all materials and finishes, both interior and exterior, during this phase. Our goal is to know all of the answers- and therefore all
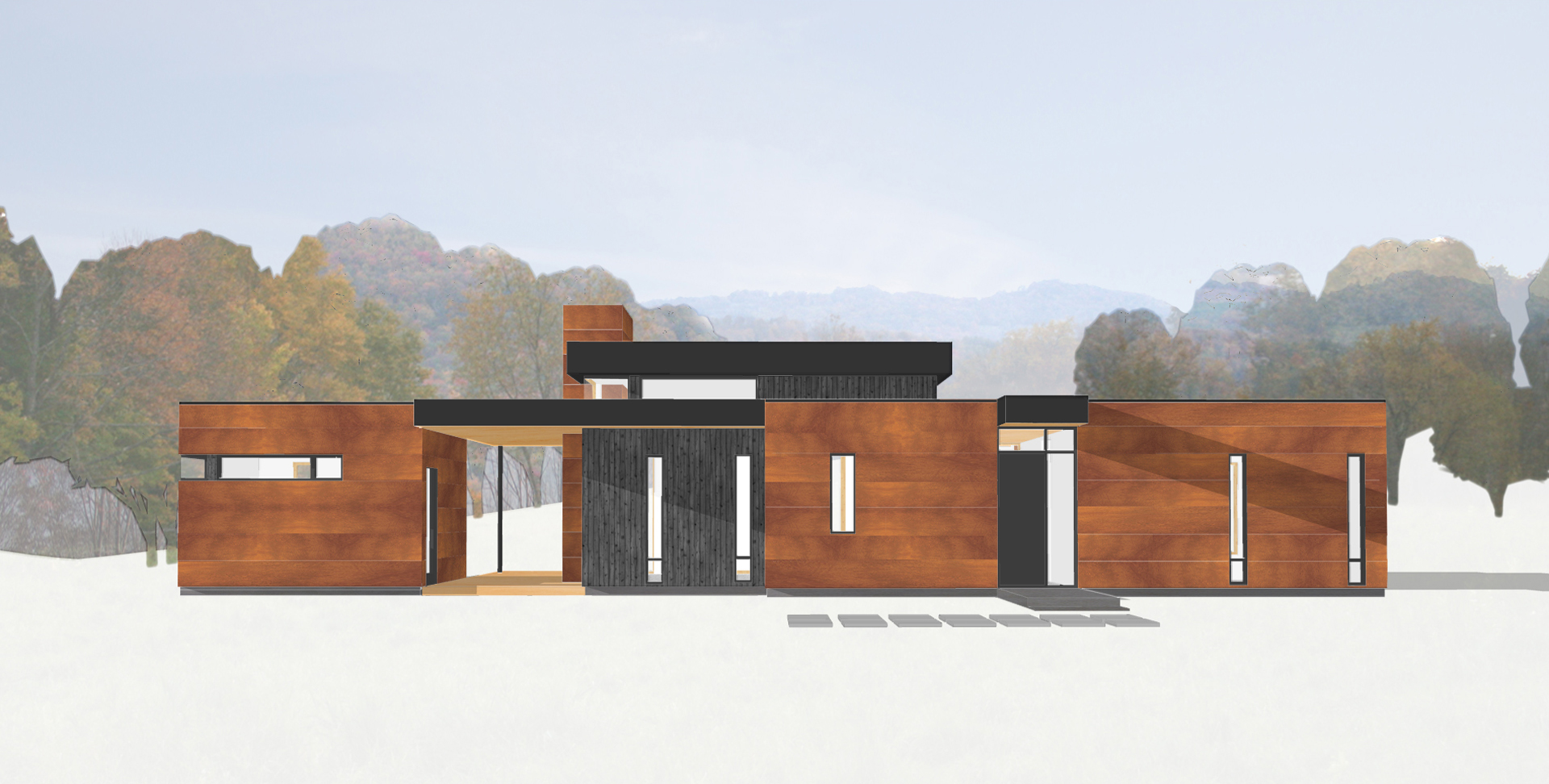 What To Expect from Your Architect: Exterior Design
What To Expect from Your Architect: Exterior Design
Design Development Phase In our last What To Expect post we discussed the first few steps of Our Design Process such as creating a storyboard for each project, talking through Pre-Design questionnaire and answers with our clients, and moving through Schematic Design. Today’s post is Part 1 of 2 that will describe what to expect
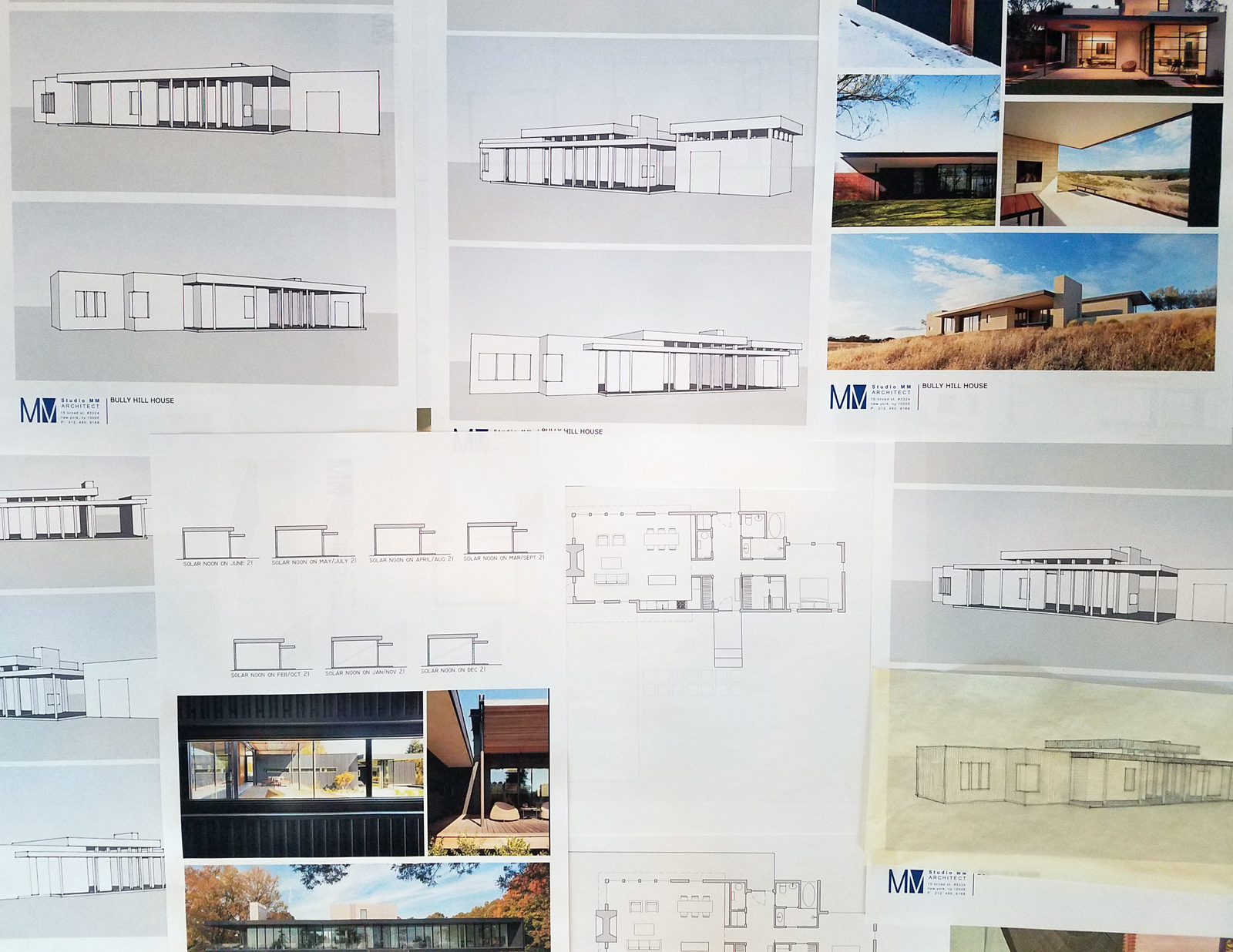 What To Expect from your Architect : Our Design Process
What To Expect from your Architect : Our Design Process
Tell me about your design process. I love when people ask how we work because our process is the heart of our architecture. It’s what makes working with Studio MM different than just building a house. What To Expect from Your Architect? It’s been a few months since we’ve written one of these posts… We started
 Reflecting on Design: Lake Wylie House
Reflecting on Design: Lake Wylie House
I just got back from a visit to South Carolina and have been doing a little reflecting… We started designing the Lake Wylie House over 2 years ago. It is now almost complete and looks amazing! On the flight back I was remembering some of our initial meetings and noting how very far we’ve come from that point.
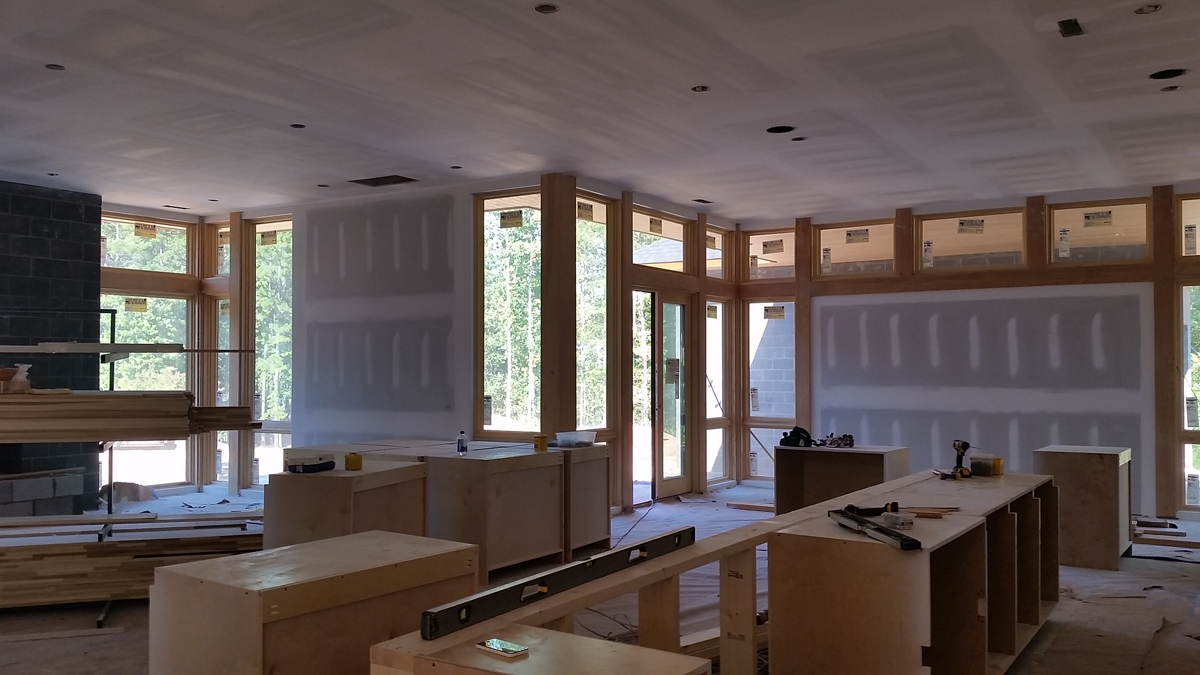 What To Expect from Your Architect: Design Details + Construction
What To Expect from Your Architect: Design Details + Construction
Lake Wylie House – Design Details + Construction Even for a project in which we thought we had all the answers, questions will always come up during construction. Whether it’s because our clients decide to make a few changes (like adding bunk beds and climbing walls) during the construction process or our contractor asks for more information
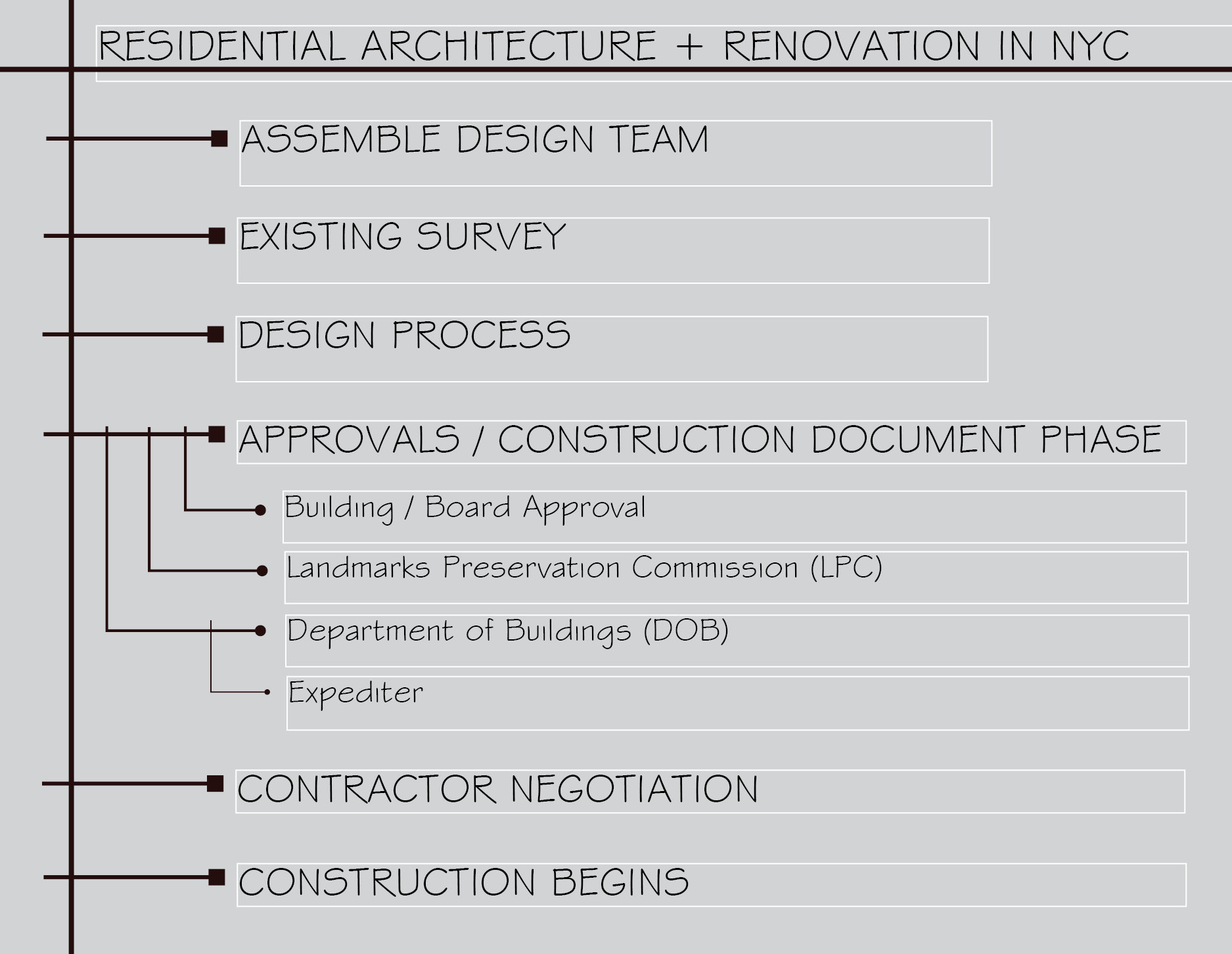 What To Expect : Renovating Your Apartment in NYC
What To Expect : Renovating Your Apartment in NYC
Most Important Things To Know about the Process of Renovating your Apartment in NYC: Today’s post is a “guest” post from another Studio MM team-member, John Grinstead. Since John is our in-house expert on all things Residential Architecture + Renovation in NYC, I’ve asked him to jump in here today and give us the basics
 Ever Dreaming…What an Architect Does
Ever Dreaming…What an Architect Does
“The future belongs to those who believe in the beauty of their dreams.” “It is true – much of my life is work. The opposite is also true – much of my work is life. One of the first things I want to learn from my clients is how they live. After all, LIFE is
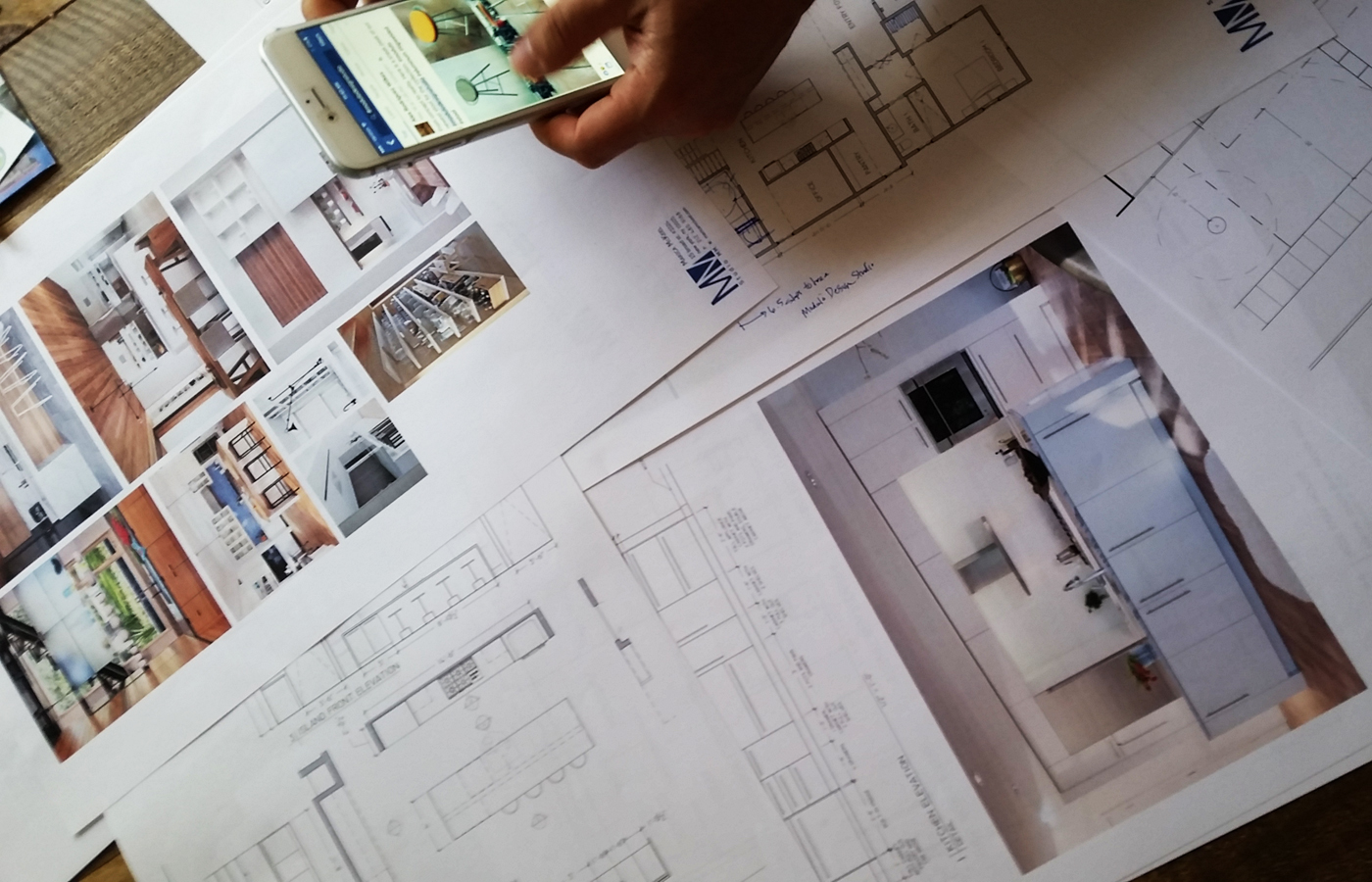 What To Expect from Your Architect : Making Design Decisions
What To Expect from Your Architect : Making Design Decisions
During the Design Development Phase the architect “develops the floor plans, exterior and interior elevations, and details to further describe the character of the project.” Basically, the DD Phase is when most of the Design Decisions are made. We like to draw interior elevations of almost every room in the house. This seems the best way to