Over the past few months, we’ve been revisiting our design process on on our Instagram feed. We’ve shared a lot of information about Schematic Design and Design Development. Each post has showcased a number of different projects as examples. Typically, Design Development is split into three parts. First, we focus on Exterior Design Development, which looks at the overall massing and materials for the home. Next, we turn to interiors. We look at interior material samples and design built-ins. Finally, our last phase of Design Development focuses on integrating all of the required systems in the house. We look at structural and mechanical systems and coordinate how everything moves through and fits into the space.
As with Schematic Design, we’ve written a lot of blog posts about Design Development. Rather than re-hashing information from those posts in a new one, we thought it would be good to collect all of our prior posts in one place for easy reference.
What to Expect: IRIE House
Our most recent series follows the design process of IRIE House.
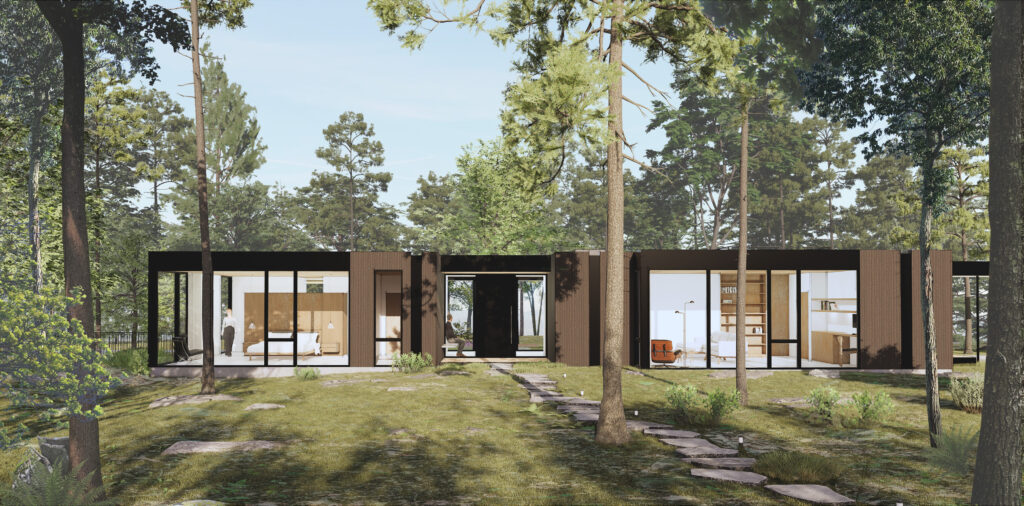
“What does Design Development entail? During our Design Development phase we focus on exteriors and interiors. When exploring the exterior of the home we work with our clients through material selection, color, window sizes, roof heights, and more. Interiors include designing built-ins specific to our clients, including how they want their kitchen to be laid out, bathroom vanity styles, and deciding on floor and wall materials.”
What to Expect: Exterior Design
This post focuses on the first part of Design Development. We share what it’s like working with different clients – and how unique each of our homes can be!
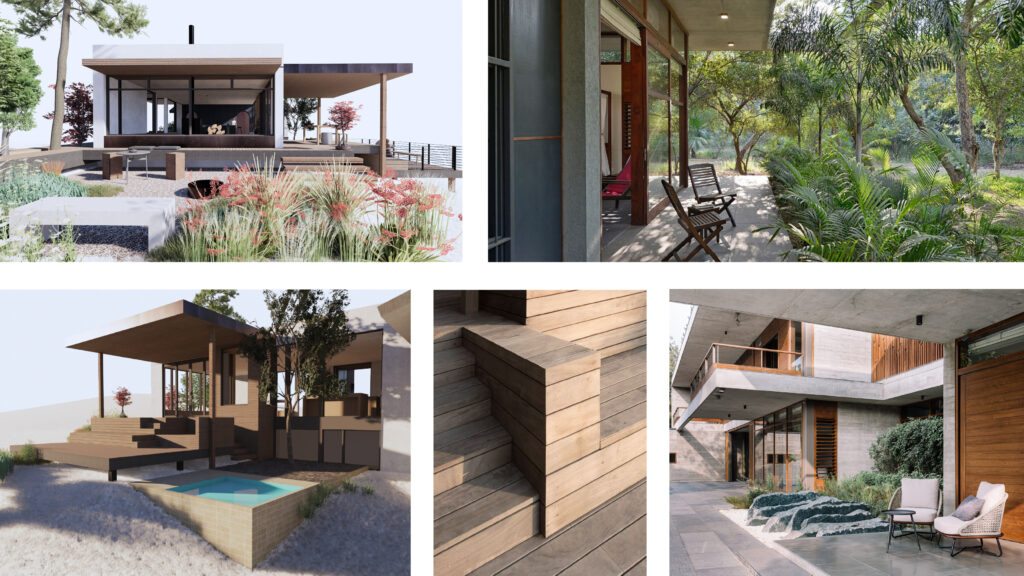
“Our first DD meeting is focused on developing the exterior design. We draw exterior elevations and build 3d “study models” in the computer to get a general idea for the massing of the house. These elevations and models help us discuss different material options, windows – placement, height, size, operable or not – roof heights and slopes, aesthetics…“
What To Expect from Your Architect: Design Development
While this post was published in 2015, it has a lot of great information about our design process for interiors. Focused on the design for Lake Wylie House, this post is a good reference point for questions about what you might see during your second DD meeting.
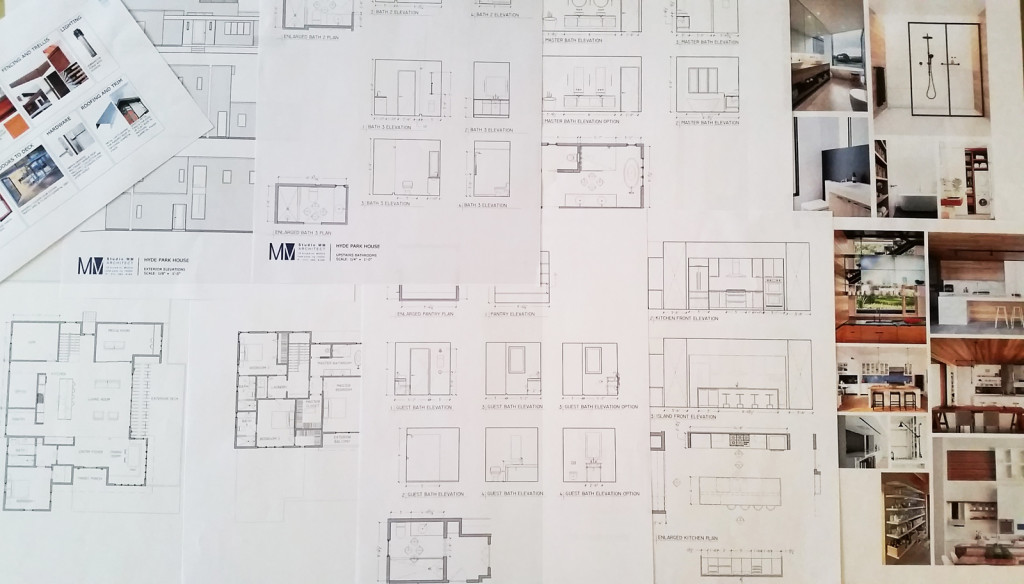
“We like to draw interior elevations of almost every room in the house. We find this is the best way to “walk” our clients through what their home will ultimately look like and start a dialog around every floor, wall and ceiling in their home. For the 018 House we drew detailed interior elevations for the Kitchen, Master Bedroom, Master Closet, Boys Playroom, Media Room, Pantry, Laundry, Mud/Dog Room, and all 6 bathrooms. So…we’ve got a lot to talk about..”
Illustrating Our Process: Exterior DD
In our Illustrating Our Process series, we focused on each phase of DD separately. For this first post, we looked at the Exterior DD process, which includes selecting materials and finalizing the massing of the home.
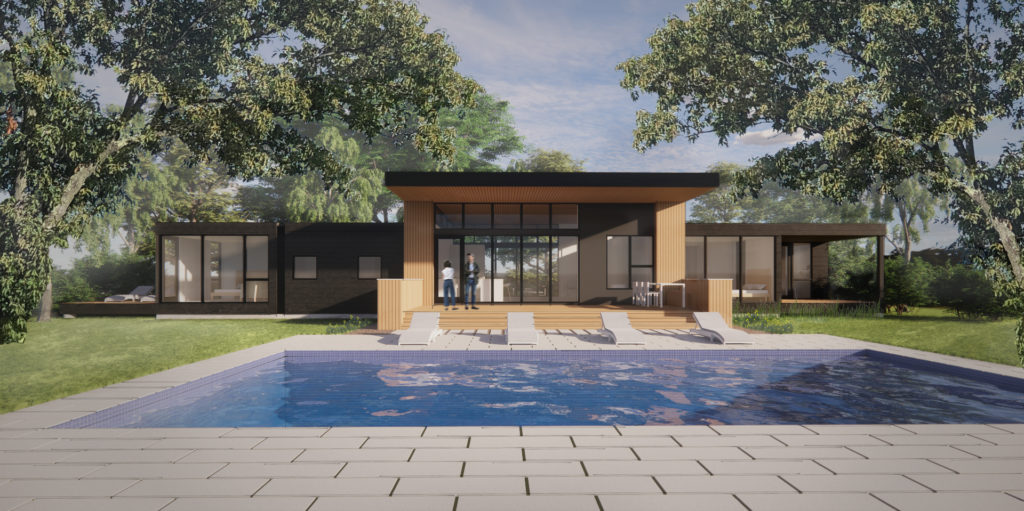
“The DD1 meeting is often one of the most exciting parts of the process. This is where it really feels like the project comes to life! We love to present to our clients, especially because we get to share in their excitement about seeing their house in three dimensions for the first time. In this meeting, we talk a lot about aesthetics. What materials do you like? How did you imagine the windows to look? Do you prefer horizontal or vertical siding? We want to tease out everything that you both love and don’t love about each model we share. Similar to schematic design, these likes and dislikes will help to guide our revision process moving forward.”
Illustrating Our Process: Interior DD
This post showcases some of the visuals we create during our interior DD phase. These include reference images, interior elevations, and sometimes renderings!
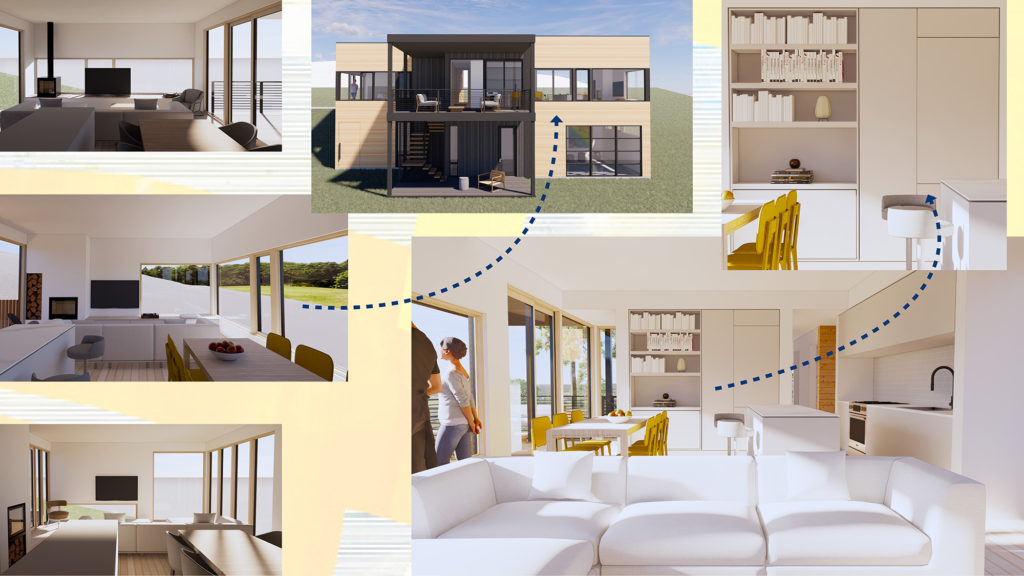
“Interior elevations also begin to describe finishes. Which wall of a bathroom are drywall? Where does the shower tile end and is the floor concrete, wood, or also tile? We also spend time making sure that elements in these spaces are as impeccably aligned as parts of the plan. We strive to make the interior of the house as refined and thoughtful as the floor plan and the exterior. However, as always, we work in collaboration with our clients. During interior DD, they make a lot of decisions directly. We trust that they know best which kitchen sink and faucet combo work best for their style of cooking, and which line of fixtures they might want in their bathroom. We are always happy to make suggestions, but for the most part we rely on our clients to provide us with the specifics.”