We’ve recently been doing a fun little “throwback” series of posts, which highlight many of the past posts that we’ve written on a particular phase of the design process. Today, we’re showcasing a few different posts that focus on the third phase of our work – Construction Documents.
If you haven’t seen our past two summary posts, make sure to check them out. Schematic Design and Design Development are some of our favorite parts of working with clients, so there is lots of info there to read thru!
If you’re all caught up, check out the posts below to learn more about our process during Construction Documents!
Design is in the Details: Details for a Modern Home
Details are a key part of our work during CDs!
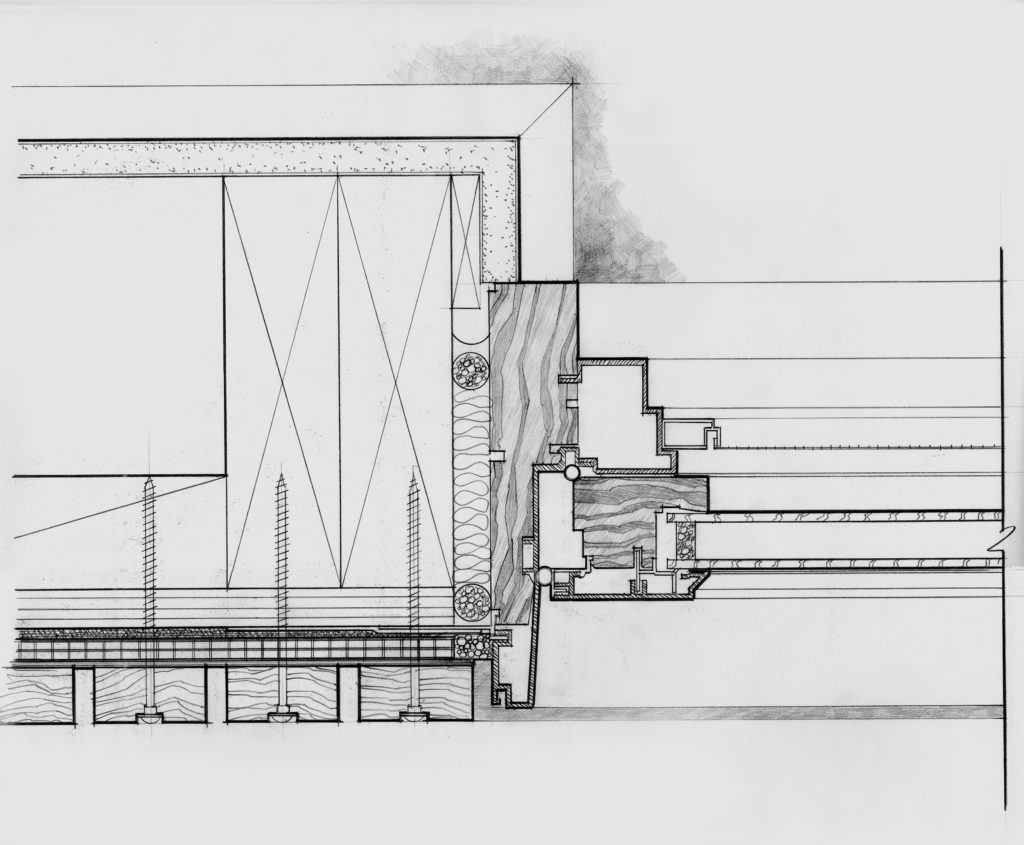
“We design custom modern homes, and we are most excited about that first part: custom. As architects we love getting into the details – it’s what makes each home we design unique and special. Whether it takes 4 sketches to talk through how the soffit, window, lighting and recessed curtain all come together or 10 iterations of how the handle and threshold work on a pocket door, we are inspired by the process of working through each detail to find a simple and elegant solution.”
Illustrating Our Process: Construction Documents
In our Illustrating Our Process series, we focus on the visuals that are produced during each phase of design. During CDs, the emphasis is on details and the finer technical points of the home.
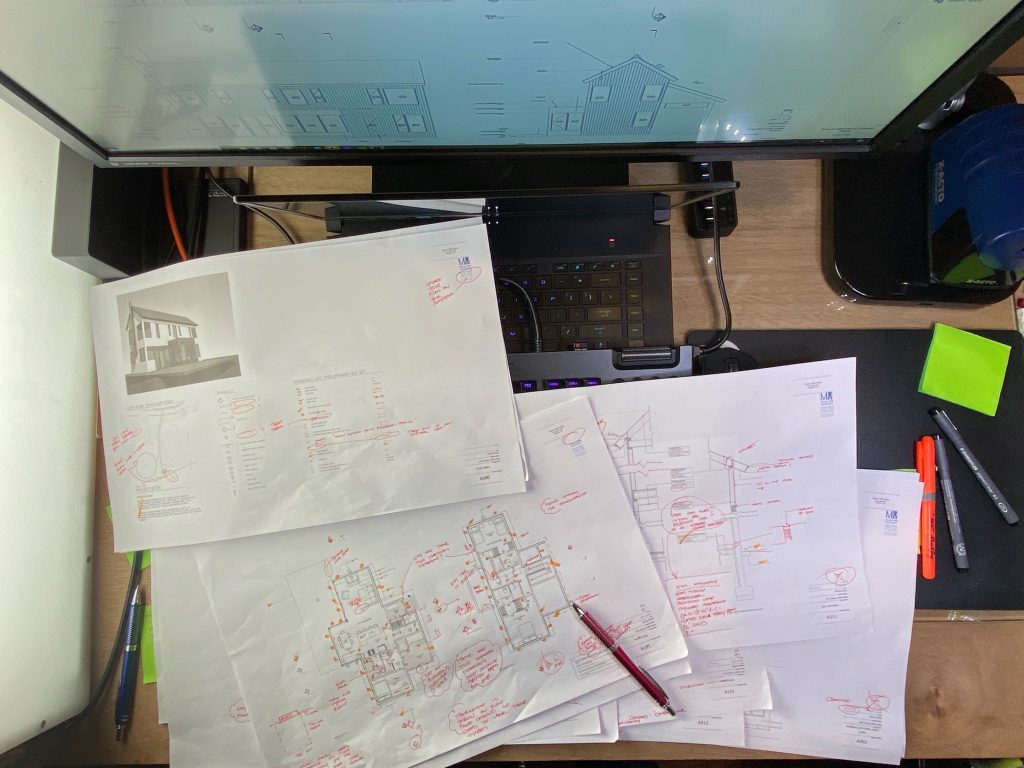
“
“CD sets typically consist of specifications, site plans, floor plans, lighting, electrical, plumbing and mechanical documentation, exterior elevations, sections, interior elevations, schedules and details. They also include structural drawings from our structural engineers. So many different drawings are needed because they each pertain to a specific aspect of the house. They may detail a particularly complicated wall of built-ins, or describe which direction windows open, or how two materials come together. Taken as a whole, CDs are the graphic representation of your new home design.“
What To Expect from Your Architect: Construction Documents
While this post was published in 2015, it has a lot of great information about our design process for interiors. Focused on the design for Lake Wylie House, this post is a good reference point for questions about what you might see during your second DD meeting.
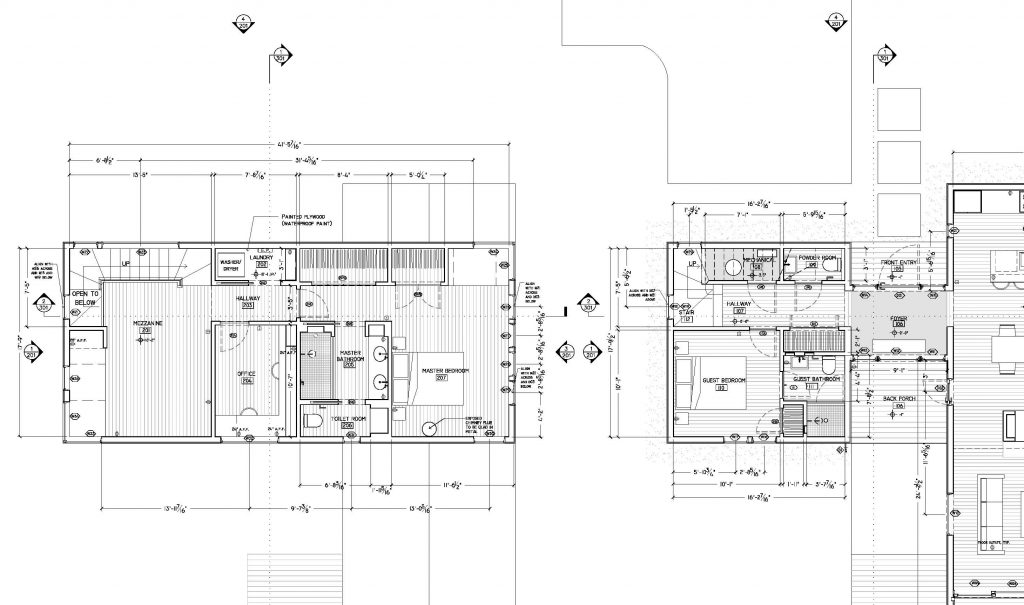
“Architectural drawings should also tell the “behind the scenes” story. Beyond the basic plans and elevations you are probably familiar with, an architect is also responsible for coordinating the structural, mechanical, plumbing, and electrical systems in your home. We talk a lot about lining things up and aligning our designs… As an example: If we want to ensure our lights are centered and/or aligned, we need to make sure the structural, mechanical and electrical components around those lights are coordinated accordingly. And then we must be sure we relay that information clearly and consistently through our drawings.”
What to Expect from Your Architect: Construction Documents
We’ve been following along the progress on IRIE House. One of our posts focuses on CDs and talks very clearly about the architect-client relationship during this phase.
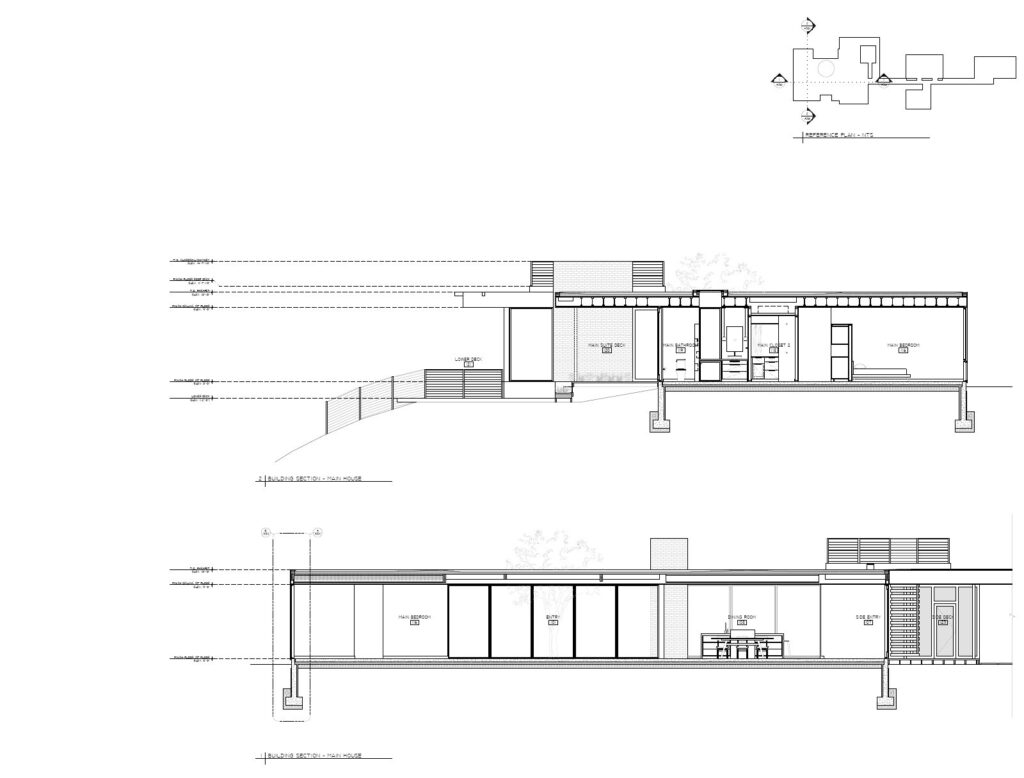
“The technicalities of this phase can sometimes mean our clients are less involved. However, we work to keep everyone informed of timeline, our progress, and any outstanding selections. We’ll also hold a meeting at the end of the CD phase to go through the set together and answer any questions that the clients may have.”
Behind the Scenes: Your House is a Jigsaw Puzzle
Written all the way back in 2017, many of the points made in this post still ring true! Check it out for a behind-the-scenes glimpse at how we work together during the CD phase of design.
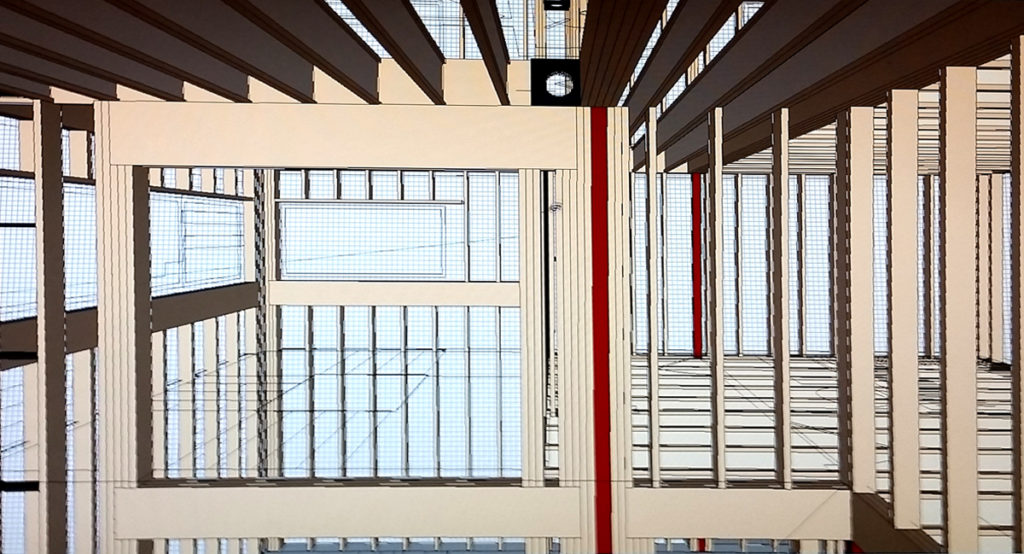
“I would describe the CD phase as the moment during which we turn your house into a giant jigsaw puzzle. We finalize and document how each and every part will fit together. Are the structural and architectural drawings perfectly in sync? How does the siding meet the window so that water doesn’t creep inside? How does that stair railing curve around the wall?”