Since construction at IRIE House is now well underway, we thought it was time for the next installment in our What to Expect series. For this series we’re following along with the design and construction process for IRIE House. IRIE House is a custom home at Catskill Terraces and one of our Construction Management projects!
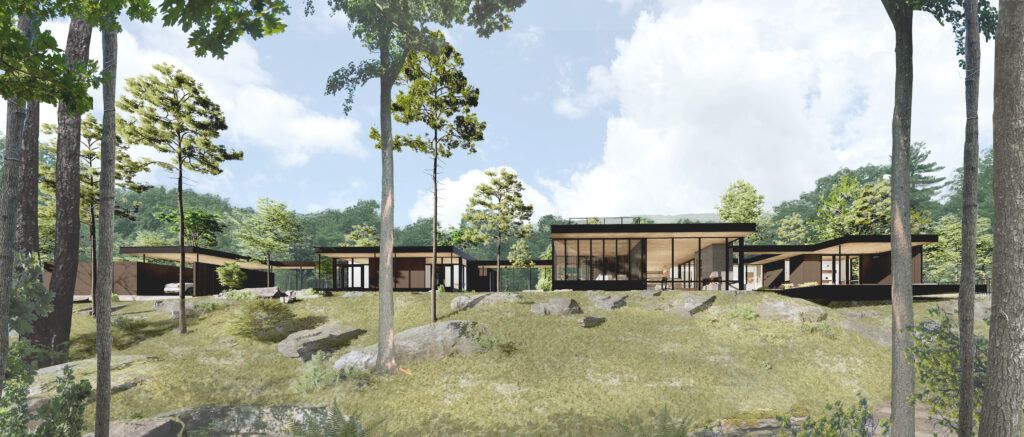
So far, we’ve covered Pre-Design and Schematic Design. We’ve delved into Design Development and in our last post, we wrote about the Construction Documents process. For today’s post, we’ll be talking about some of what happens prior to starting construction on a project. Sometimes, we call this Bidding and Permitting. In other cases, we refer to it as Pre-Construction.
Construction Management: Pre-Construction
Sometimes we are able to work on projects in an expanded capacity. We call this Construction Management (CM)! We serve as a liaison between our clients and subcontractors to help guide construction. Which of our projects we take on as CM projects is largely dependent upon client interest, timeline and project location. The first step in this process is to complete a simple addendum to our pre-existing contract, which extends our scope of services to include Construction Management. Once the legalities are out of the way, we can begin Pre-Construction work!
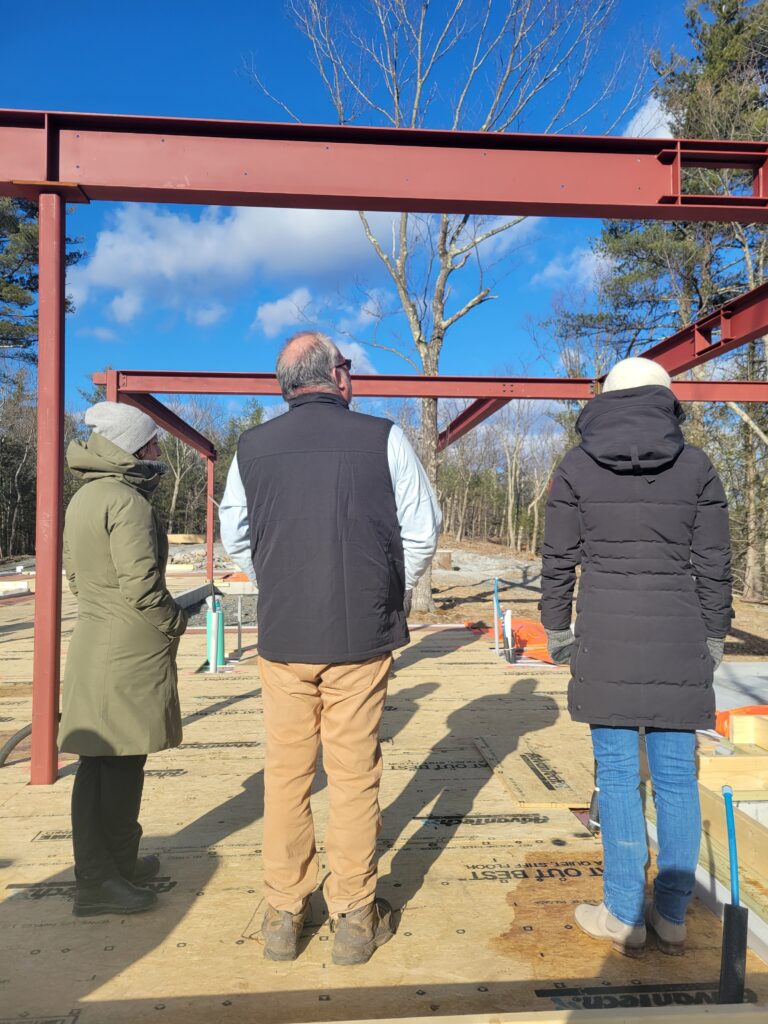
Since we knew that IRIE House was going to be our newest CM Project, we didn’t undergo a traditionally competitive design-bid-build process. This doesn’t mean that we didn’t have a bidding phase! As the CM Team on the project, we reached out to subcontractors that we work with often to solicit subcontractor bids. Sometimes, we ask for multiple bids from different subcontractors – say, we might get two different bids for painting work. Other times, we already know which subcontractors we’d like to use on a project. These factors include everything from availability to budget, skillset and project details. We often negotiate the often-cited triangle of speed, quality and cost when making decisions on subcontractors.

Much of this subcontractor bidding process happens behind the scenes. Once our team has a bid together, we meet with our clients to review the project budget and address any areas in the bid that need re-evaluation. Once we all agree on the numbers, we finalize the bid into our Working Construction Budget.
Bidding and Permitting
Most of our projects are not CM projects – on those, we typically follow a more traditional design-bid-build process. This includes helping the clients acquire one or more bids from General Contractors interested in building the project. We help our clients answer contractor questions during this process. We also analyze the final bids, assisting clients by pointing out differences between the bids, a process called bid leveling. Generally speaking, our role during the Bidding and Permitting phase is one of advisement and facilitation.
Commencement of Construction
The first big hooray for our CM clients comes when we issue the Notice of Commencement of Construction! This means that the budget has been finalized, we’ve received a building permit and that we are in the ground and underway.

Since IRIE House is located on a property that hadn’t been previously developed, there was a lot of work to be done prior to this moment. After our clients purchased the land, they began working with the Kiniry Excavation team on site work, primarily the long and winding driveway. This is work that has to happen in phases – trees need to be marked out, then cleared, and the driveway needs to be prepped and leveled out so that it is passable for construction vehicles. Once construction is nearly complete, the Kiniry team will come back and put down a finish coat of gravel.
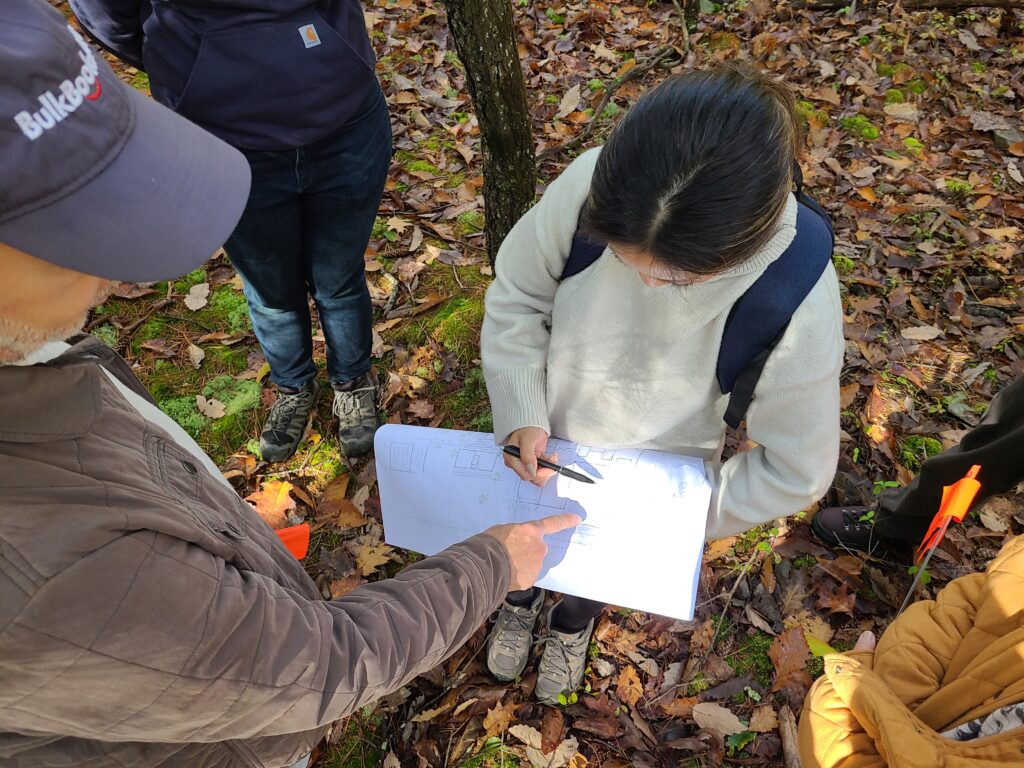
As we wrote about in a previous post, for IRIE House we met our clients out onsite during Design Development to roughly place the house for construction. This allowed us to be very specific in tree clearing and site prep.
After we had marked out the initial stake out during DD, we were able to clear trees onsite. After clearing we met Tim and Rich onsite to set up batter boards and spray paint the outline of the house before excavation. We love this step of the process – finessing the placement on the house is so much fun and can make such a big difference in how the house feels onsite!

Early Coordination
Part of our responsibility during CM Projects is helping subcontractors coordinate with one another. During the foundation pour we coordinate electrical and plumbing lines that need to run through the foundation. Part of our responsibilities during this time also include review of shop drawings.
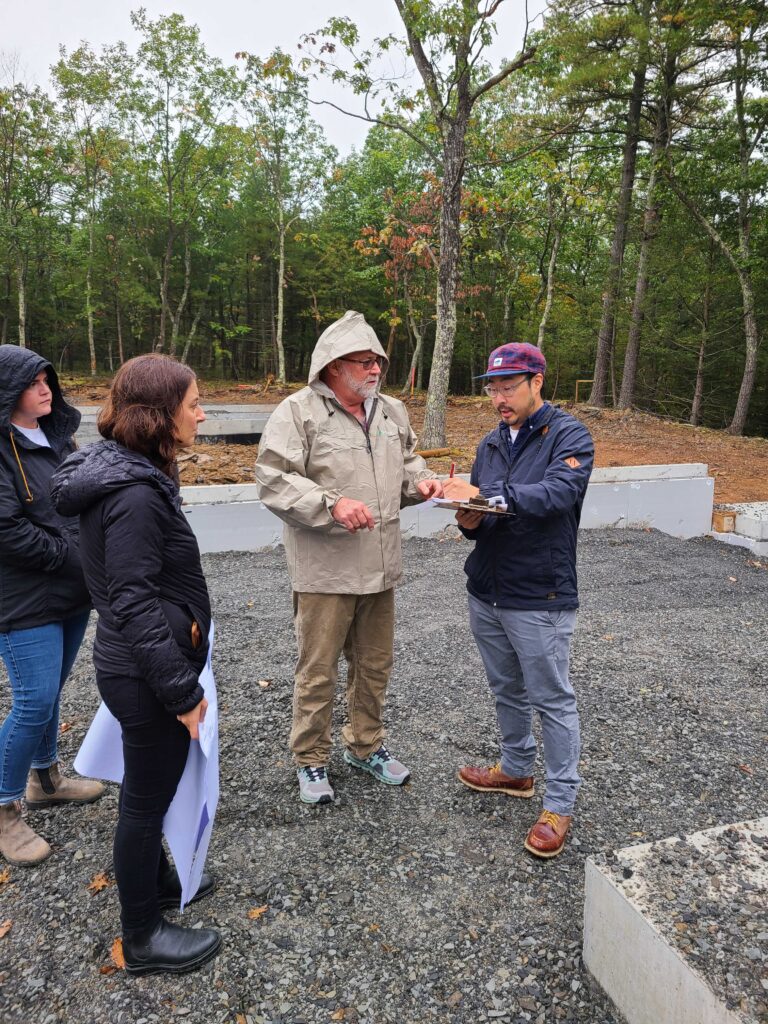
For IRIE House, steel shop drawing review was critical and extensive! We have a number of complicated connections and details that need to be exactly right for everything to work later down the road. The HVAC ducts have to run through a few steel beams, so we had to work with our steel fabricators and HVAC installers to make sure that all the holes in the beams were done in the right spot.
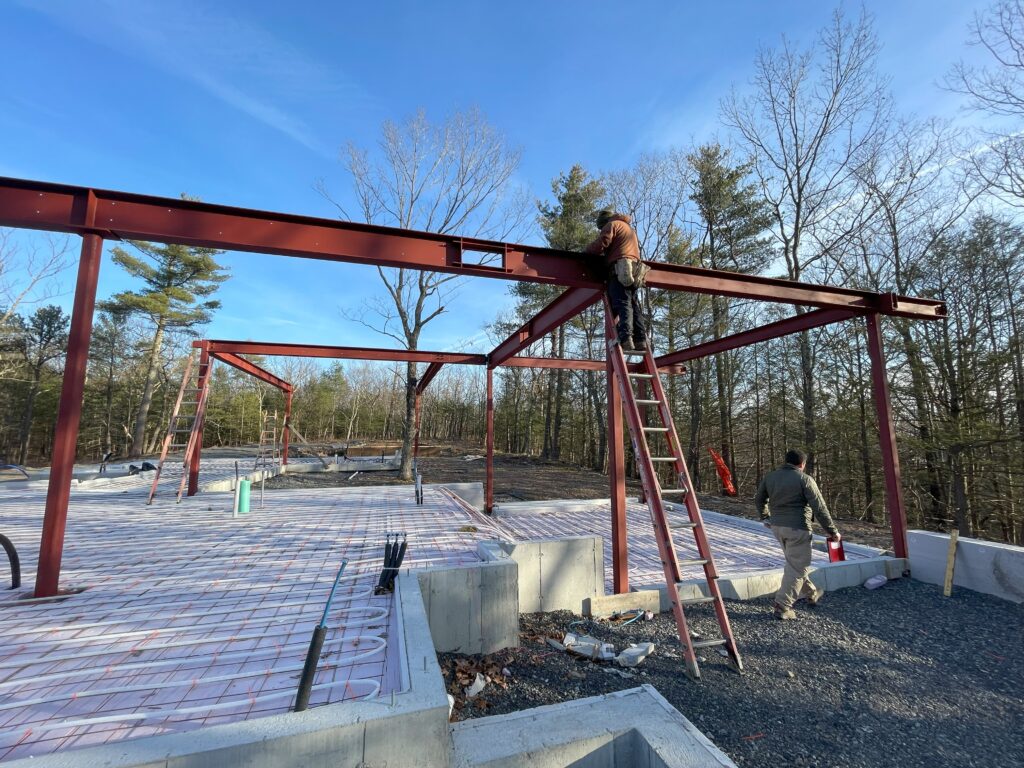
One Team
The most important part of our work during construction is being a key part of the team. We work closely with our clients to design their home, but we also work closely with GCs or subcontractors during construction. We help make sure the project is built in accordance with our design – but we also help problem solve when issues arise and can help advise clients when they have questions.
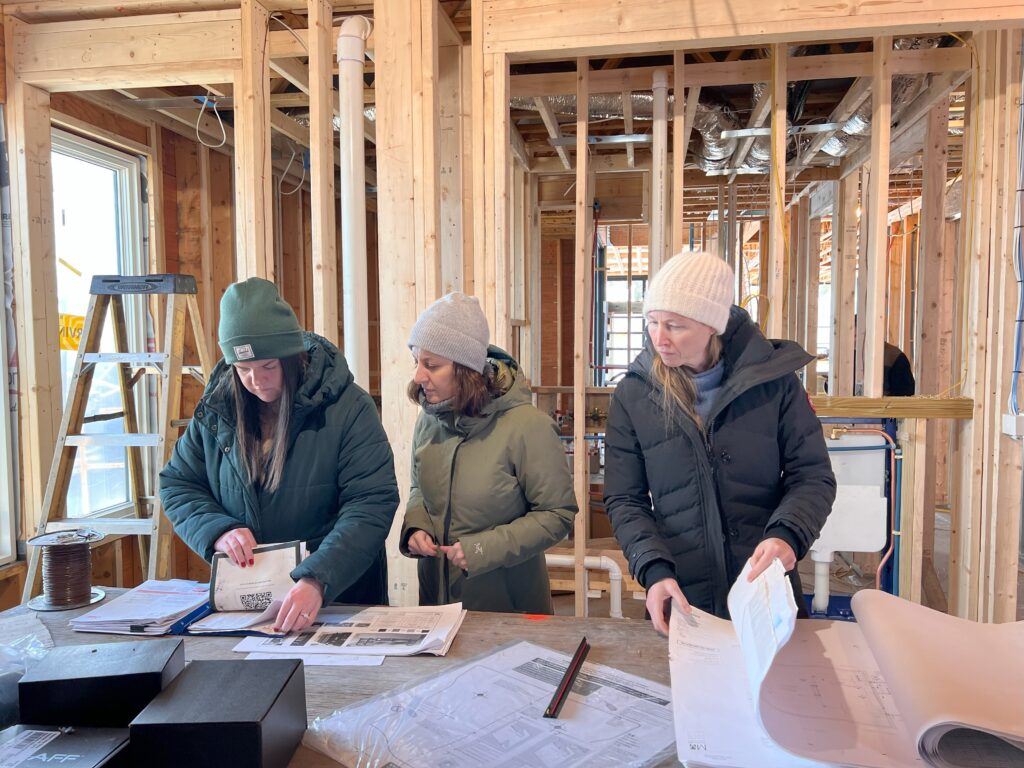
When we work on a CM project like IRIE, being a team becomes even more important! One reason that we started doing construction management work is that we love the collaborations we have with subcontractors. We love learning from them and using their expertise when designing details or complicated systems. We also enjoy collaborating with one another – during CM, Project Managers get to work closely with Alexa and Tracy. It allows for continuity of projects, earlier consideration of details and systems, and a cohesive process for our clients.