In our What to Expect series, we’re following along the process of IRIE House and sharing what you should expect from your architect when you work with them on a custom home. We’ve talked about the first phase of working together, Pre-Design, as well as Schematic Design. In our last post, we discussed what goes into the Design Development phase. This month, we’re talking about Construction Documents.
Construction Documents
Construction Documents are one of the most critical parts of our work. This phase is really where we dig into the details of how your home will go together. We look at details for energy efficiency, structure and design. We coordinate structural designs with our architectural work. We also consider how plumbing and mechanical systems will work in the house.
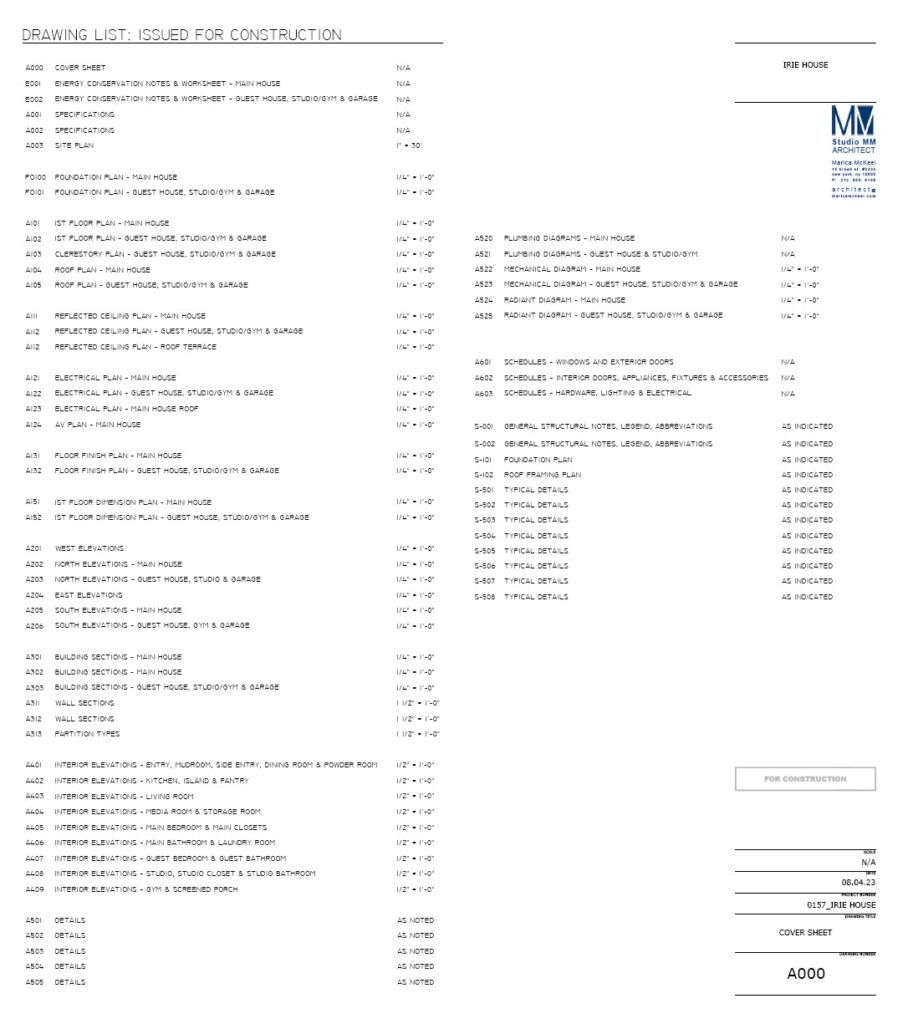
The technicalities of this phase can sometimes mean our clients are less involved. However, we work to keep everyone informed of timeline, our progress, and any outstanding selections. We’ll also hold a meeting at the end of the CD phase to go through the set together and answer any questions that the clients may have.
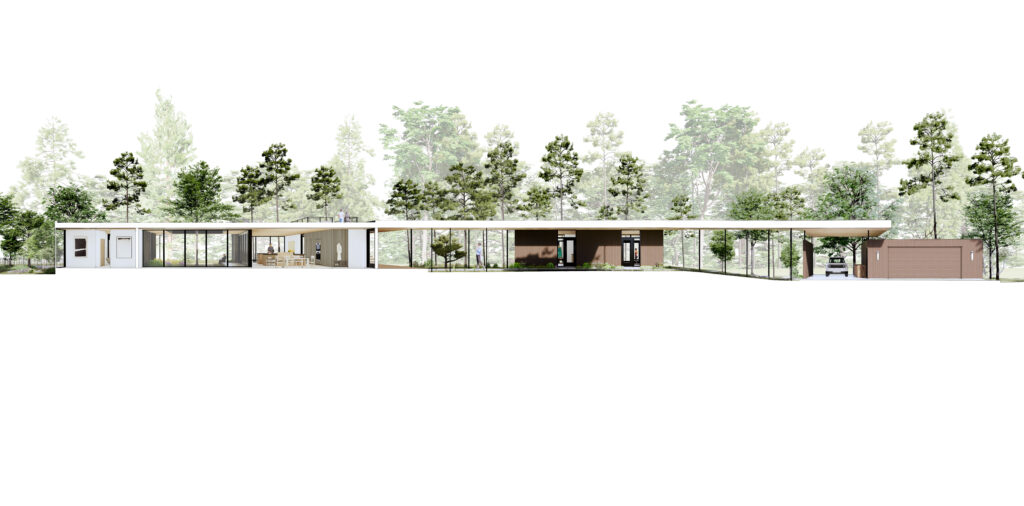
Let’s take a look at how this played out on IRIE House!
A Preliminary Set
For IRIE House, and for most of our new construction projects, we put together a 50% set of CDs. Working through CDs is a bit like planning for any big life event. You start with the big picture questions. In this case, figuring out site conditions, plan and elevations. As you move through CDs, you decide how to achieve these big picture ideas. We start by drawing a full building section – or a few. In the earlier part of CDs, these sections are still fairly rough – they show datum lines and big structural ideas. As we move through CDs, the sections become refined.
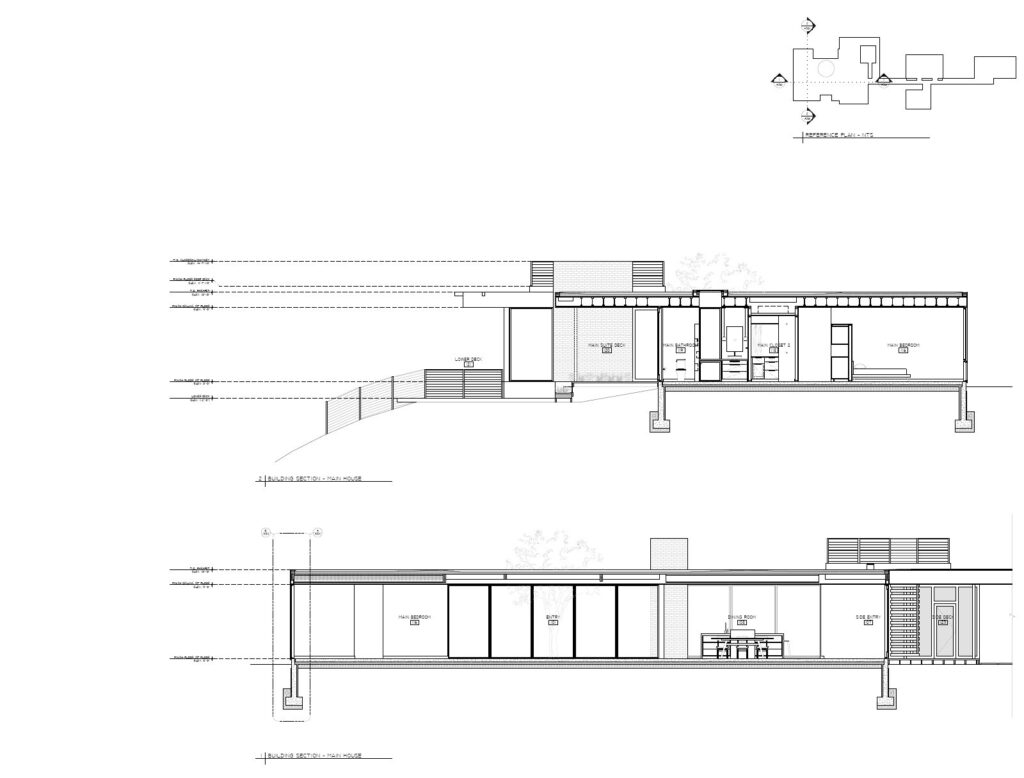
Zooming In
Once sections are sketched out and big-picture structural ideas are drawn in, we started zooming in. As we move through CDs, we have to be more specific about materials and connections. We start by drawing wall sections. Wall sections detail out how materials start to meet one another, as well as specify insulation and energy requirements of different portions of the building.
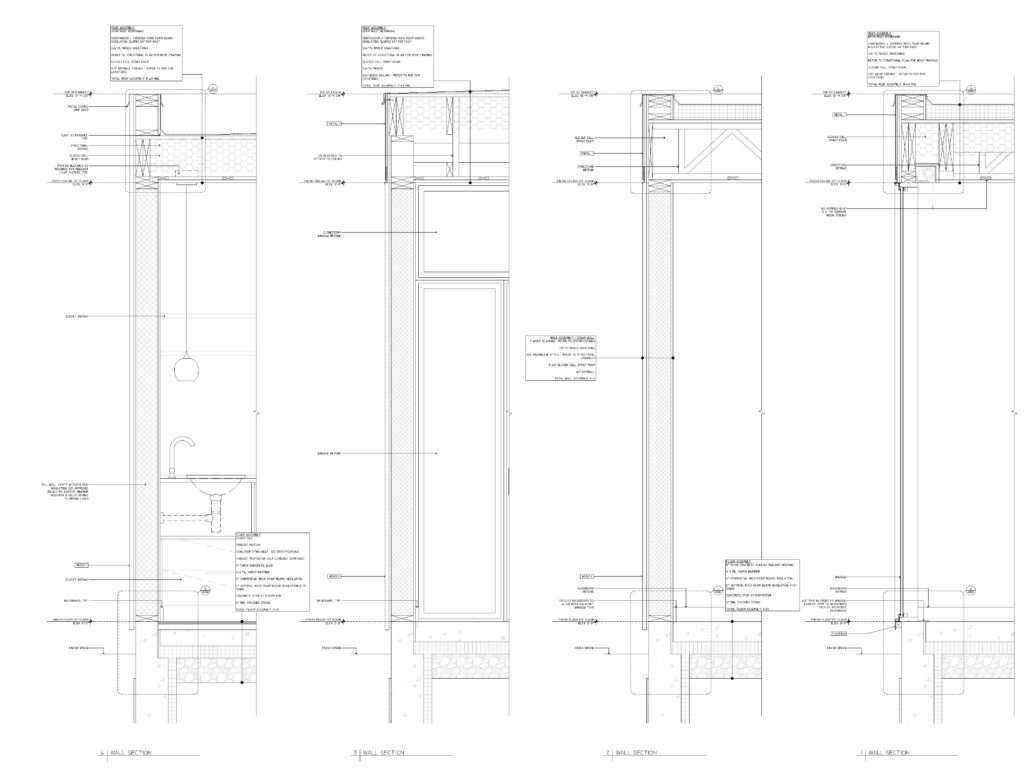
Detailing It Out
Once wall sections are drawn, we take a moment to identify all of the required details for a project. We look at the smallest moments – how a window sits on a concrete wall, the ways in which different floor materials meet, or how to flash the parapet of a roof. Some of these details are standards that we have developed over the course of years of working on projects. Other details are unique to a project. As we finish up CDs, we add as many details as are required by the project to our set – sometimes, these are just a few. In other cases, we produce four of five sheets of details. We also rely on Colbi, our technical director, to provide feedback and ideas on details. Shown below are some of her comments and sketches on an early IRIE CD set for details to consider.
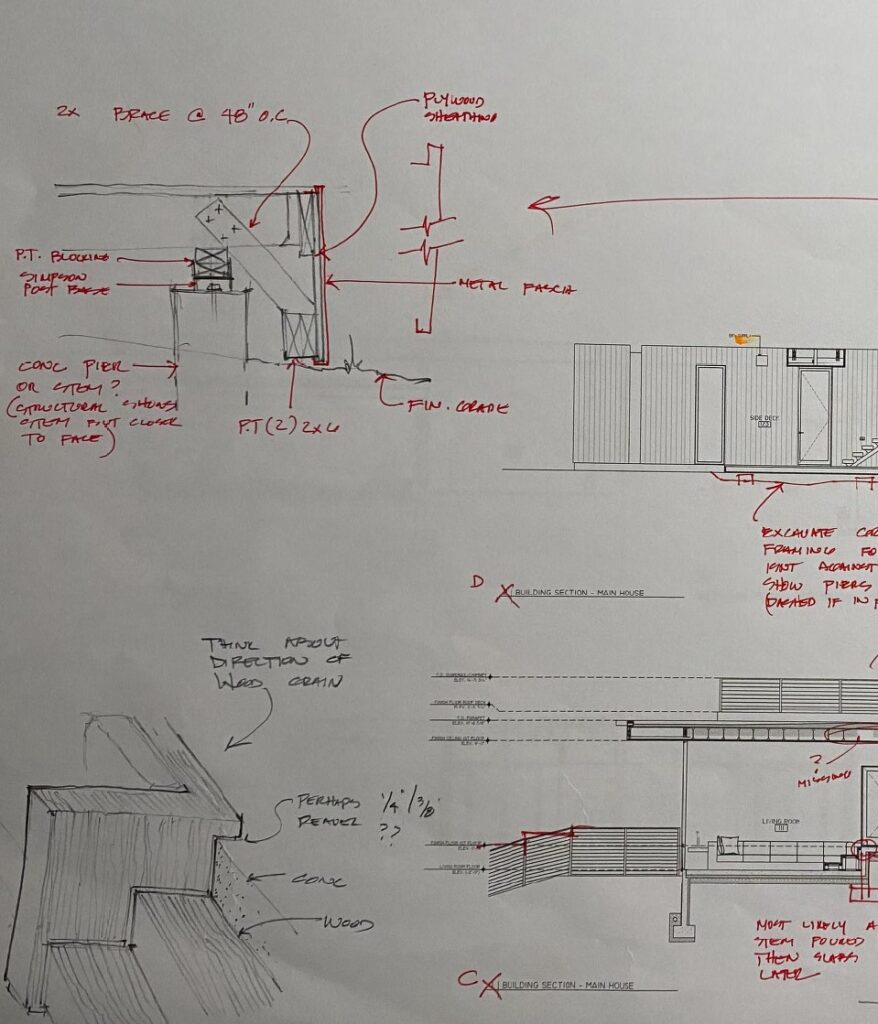
Completing a Set
Once we’ve drawn through a set, we like to sit down with clients and walk through all of the decisions that have been made and drawings that have been completed. We talk about any critical details and outstanding questions. To some extent we let the clients guide us through this meeting – if they want to know more about a certain detail, we talk through it. If they prefer to get a big picture overview, then we stick to that. As with the rest of the process, our discussions are collaborative and tailored to each client.