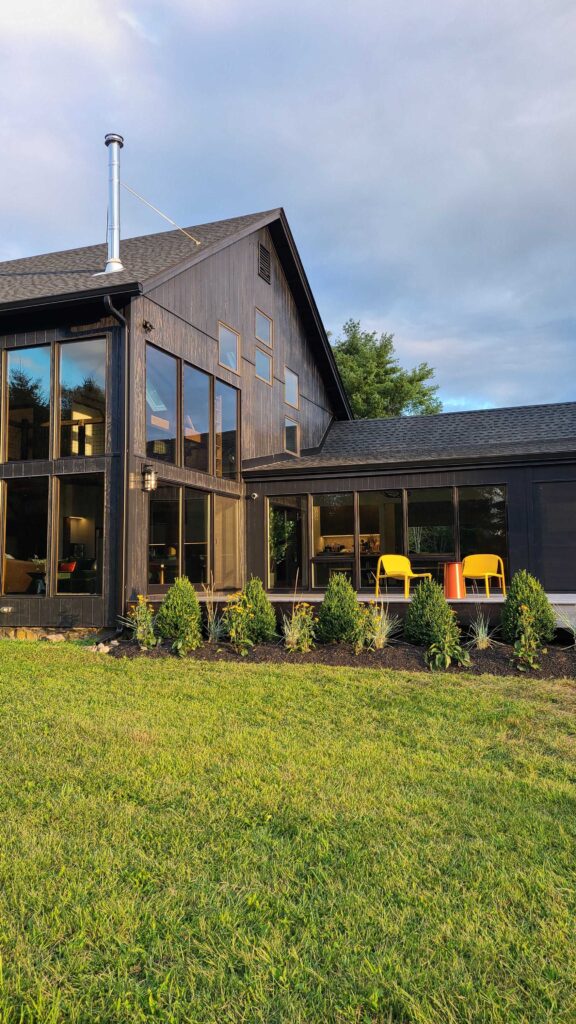We have had a busy tail end of September and beginning of October! We took final photos at Wass House and at Art Fort, showcased a new passion project at Field + Supply and had a busy month onsite at all of our projects in construction!
MiniMod at Field + Supply
By far the biggest event of the past month was our participation at Field + Supply this past weekend! The whole team has spent time in the past weeks model building, making boards and getting ready for the event.
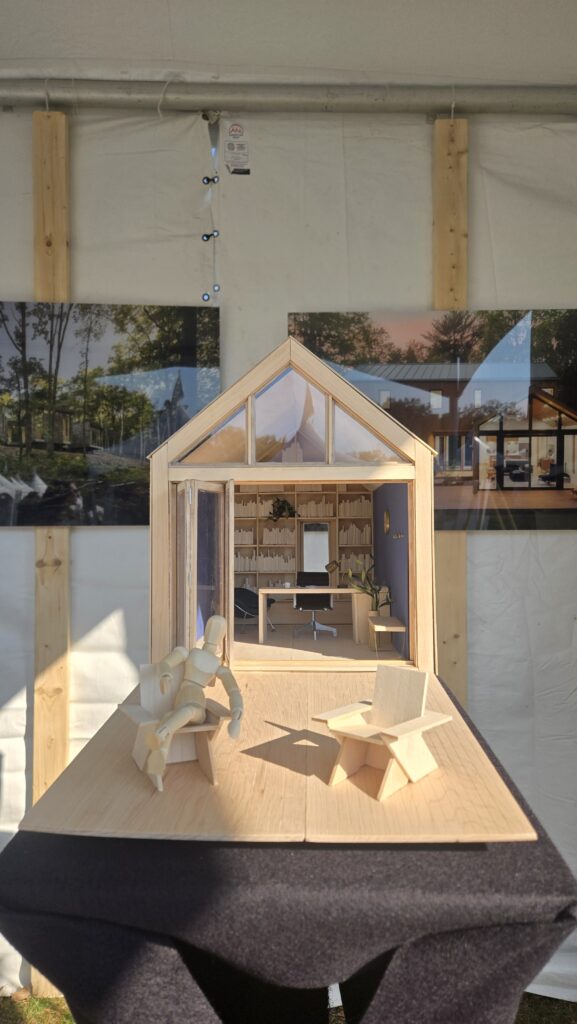
MiniMod is a mini modular structure that we developed as an answer for a modern living space separate from a main home. It’s the perfect space for a home office, workout studio, kids’ playroom, pool house…and much more! We were really excited by the response to the project and by the many engaging conversations we had this past weekend. Thanks to everyone who stopped by and chatted with us – we really enjoyed seeing familiar faces and meeting many new ones!
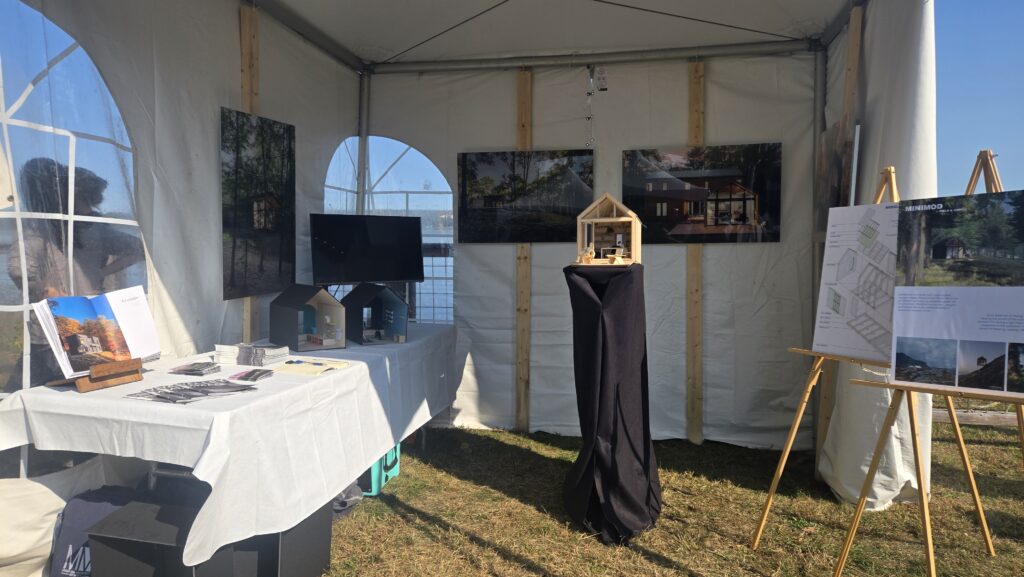
A huge thanks also has to go to Harbrook Windows and Doors and Marvin, who sponsored our participation at the event! Big thanks also to Benjamin Moore, who provided additional sponsorship and donated the paint we used for our models!
Photographing Our Projects
We love final photos! This past month, we’ve been working on editing final photos for Cold Spring Creek House – we can’t wait to share them soon. We also had the opportunity to work with a new photographer for our photo shoot at Wass House. Finally, we wrapped up photos at Art Fort with our longtime photographer Brad Feinknopf just this week!
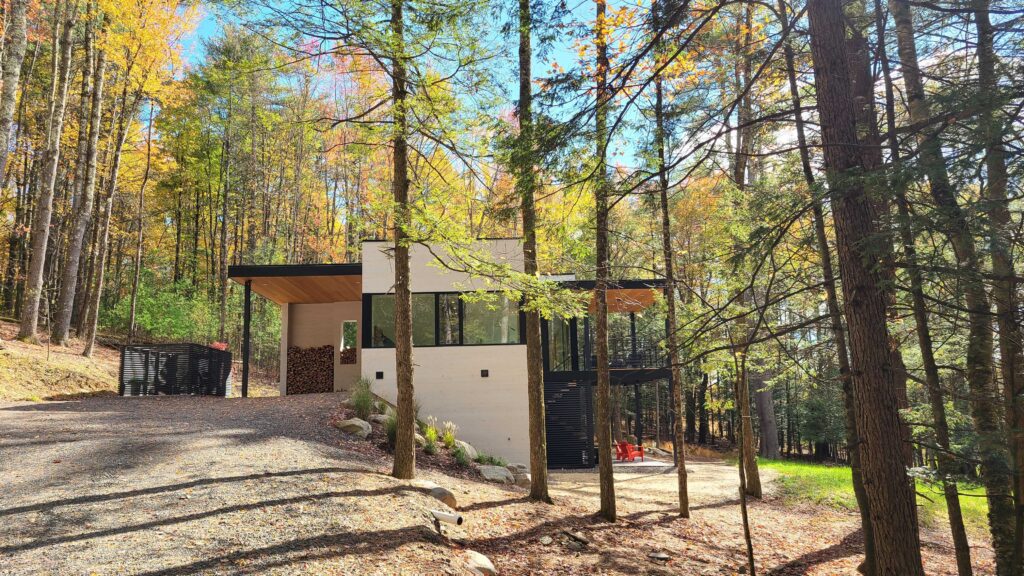
We’re looking forward to sharing more about these three projects in the coming months!
Fall Issue of Valley MMag
We also published our sixth issue of Valley MMag, a small local publication that we started a little over a year ago. This issue features a great interview with Hudson Valley based sculptor and artist Kieran Kinsella. If you haven’t had a chance to pick up a copy, you can also read it online here!
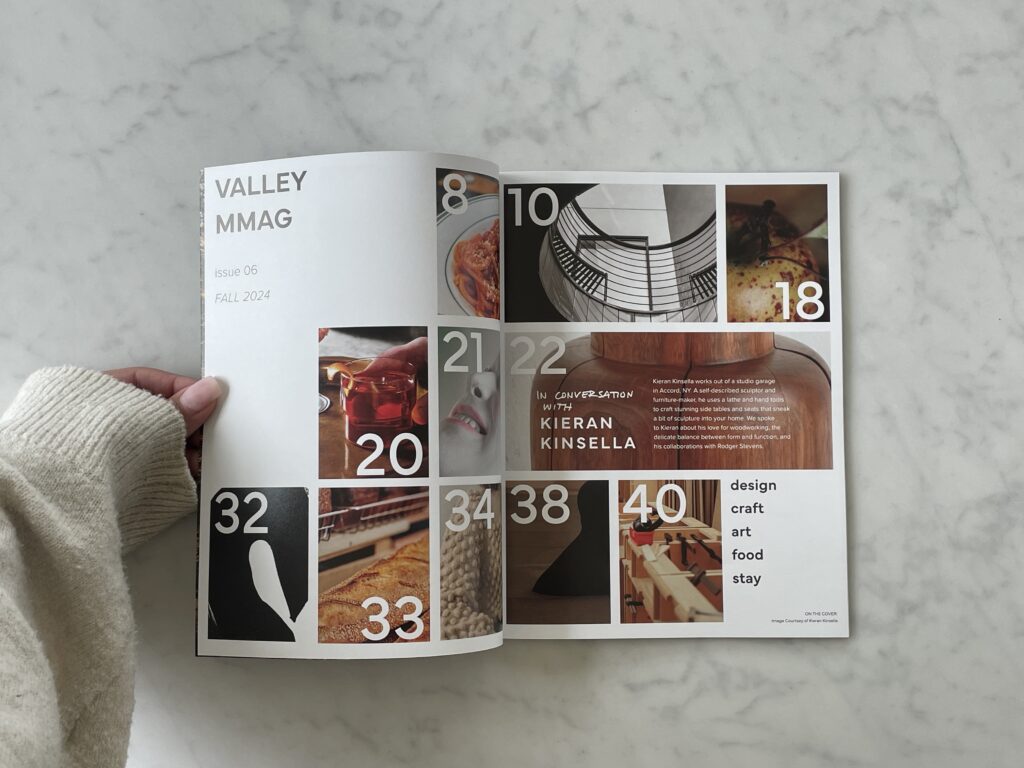
Under Construction
It was a busy month on our projects under construction. Feels like something new is happening onsite each and every day!
A few of our projects are wrapping up construction, including AA House. We stopped by last week to take a look. Our clients are so excited to be moving in very soon – we can’t wait to see the space fully complete!
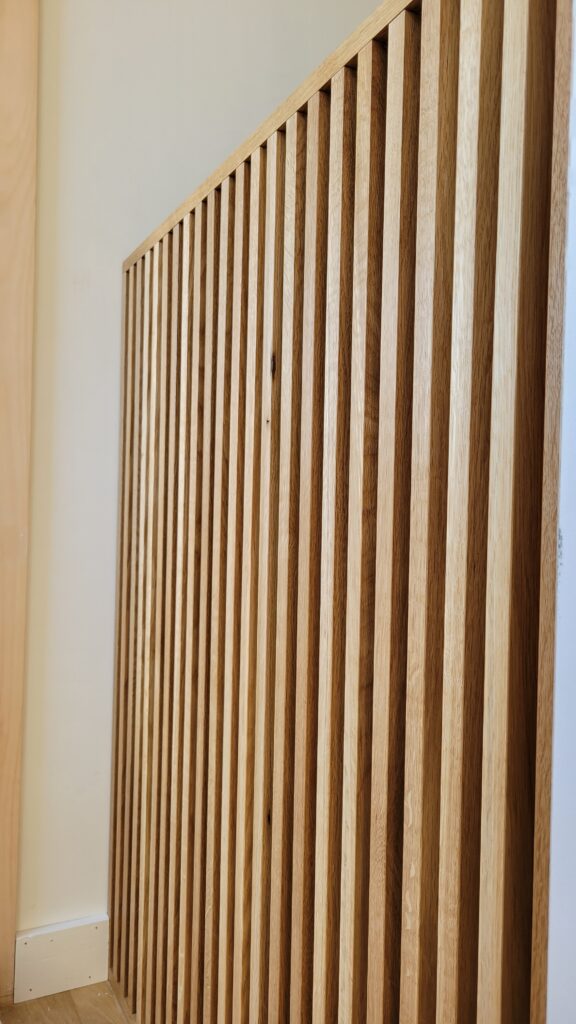
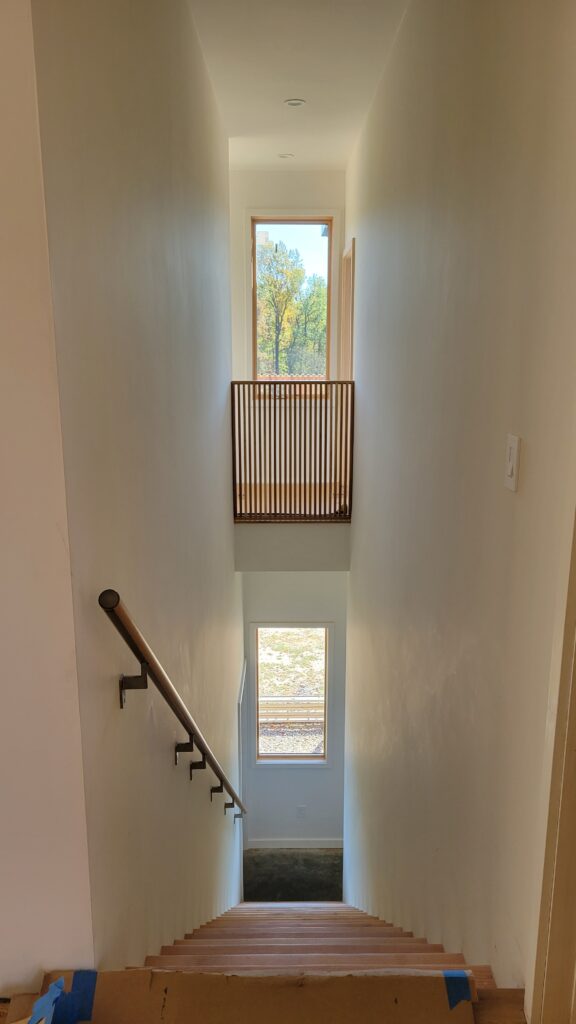
Down in the city, we did a final walkthrough at our Eckfort Apartment renovation project. It looks so good and we are so happy for our clients!
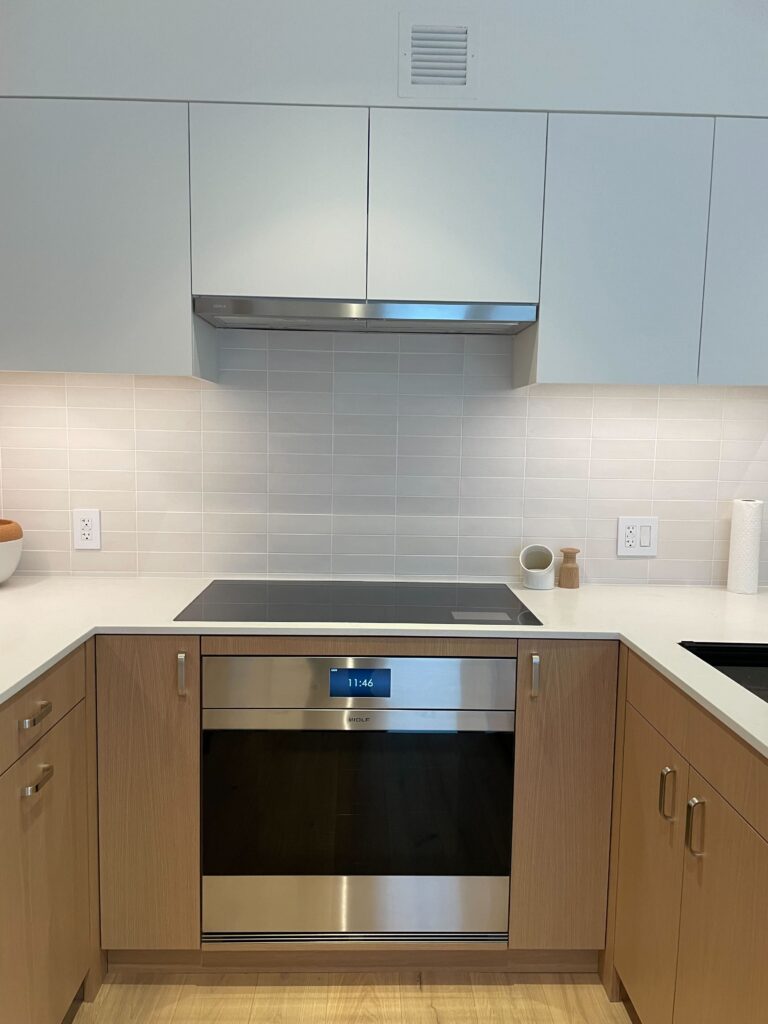
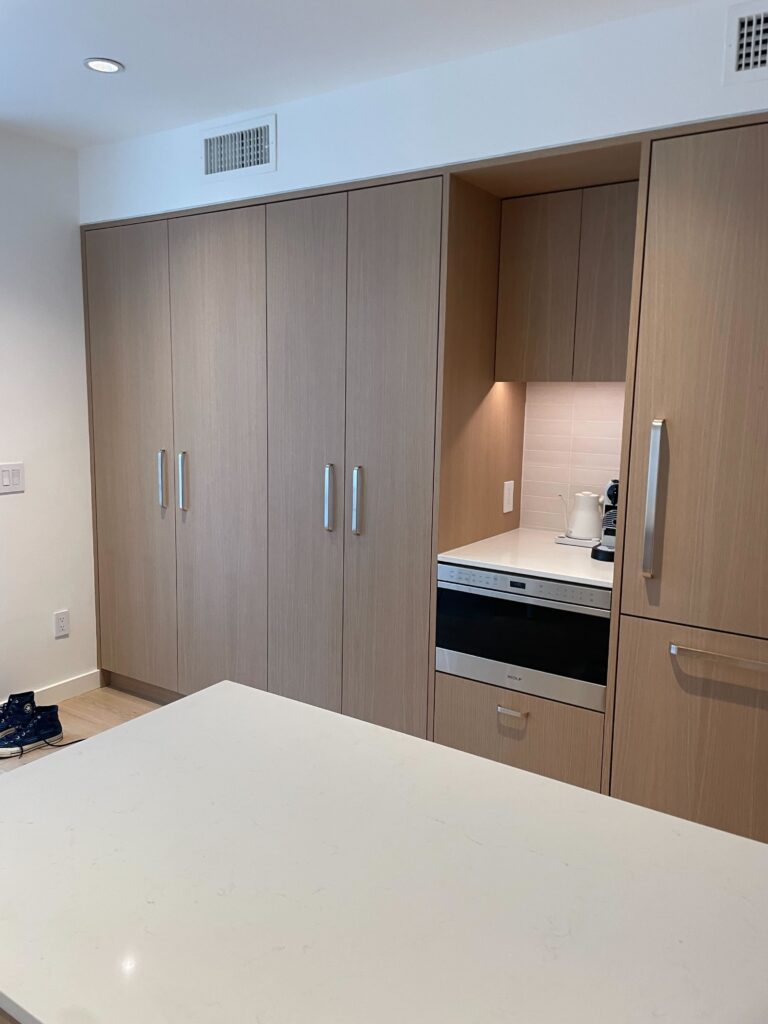
Woodland Pop House is starting to take on its final colors – which is a big deal for this project! The bright green kitchen started installation last week, tile install is ongoing and the exterior paint color (and details!!) are nearing completion.
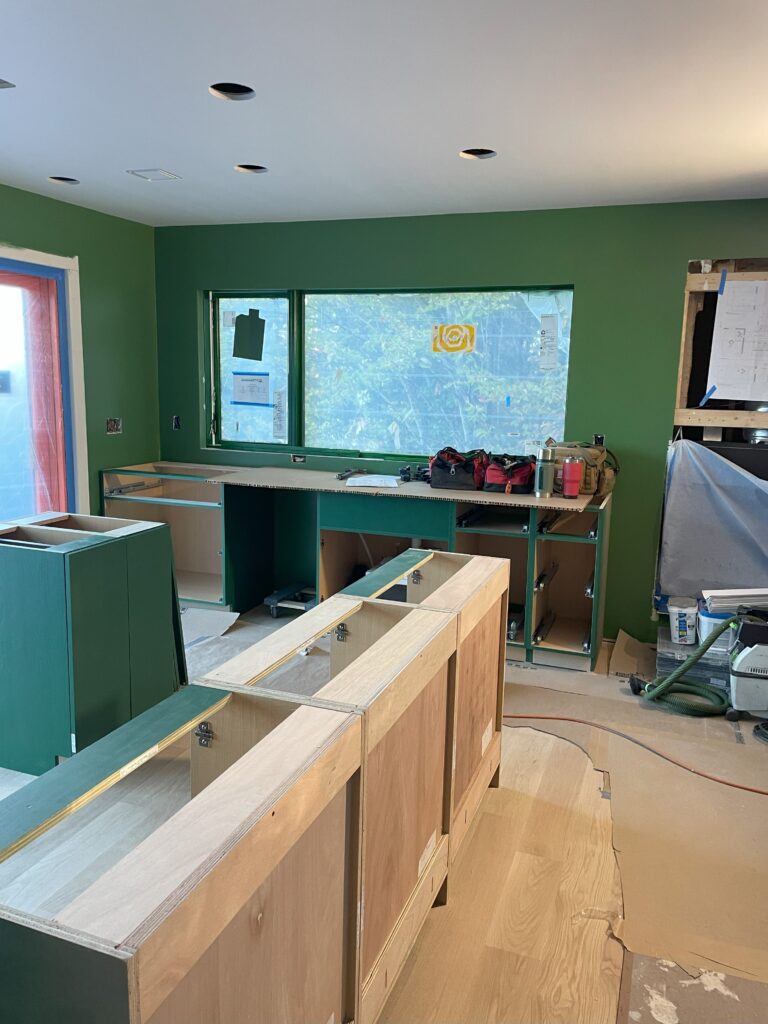
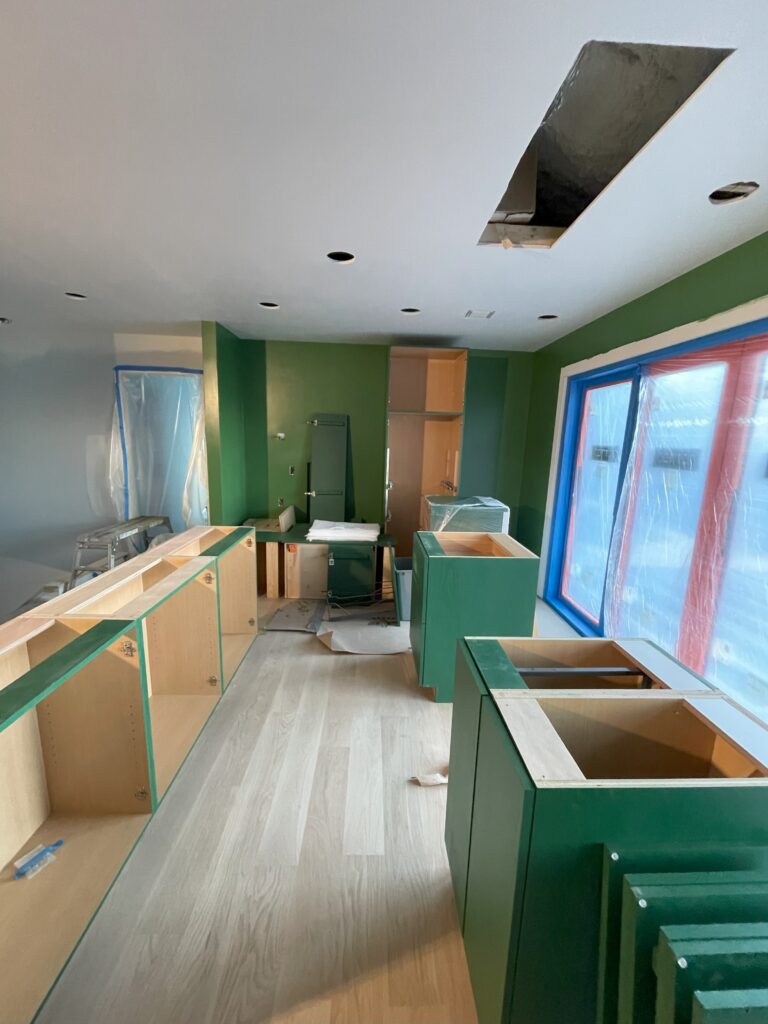
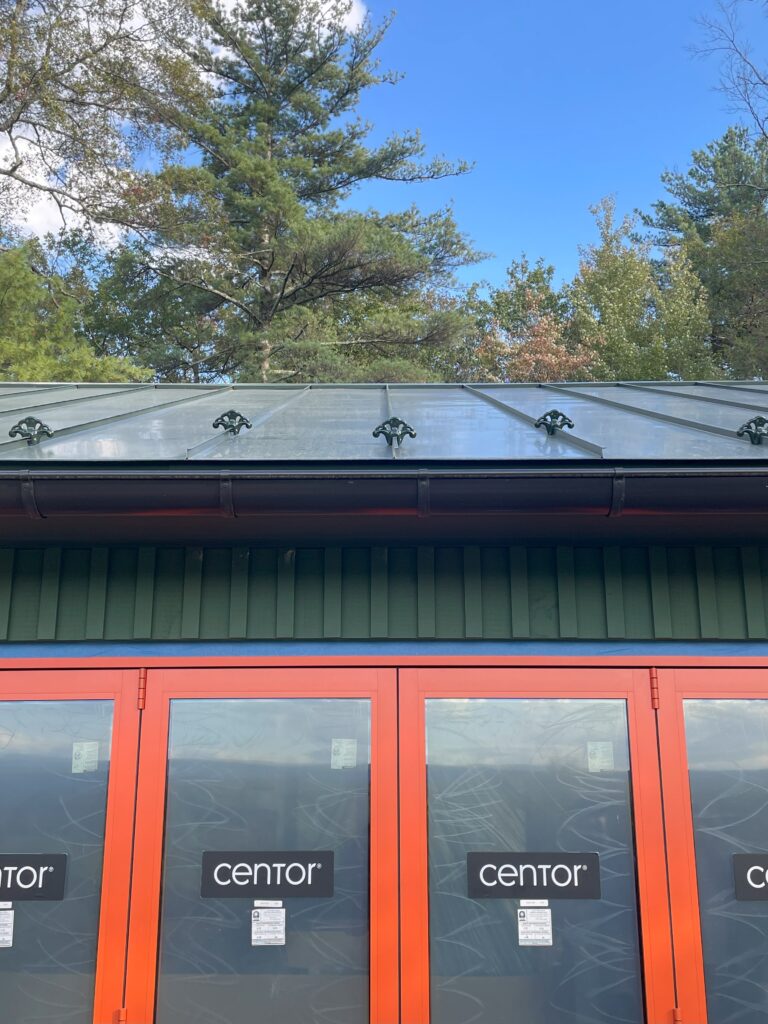
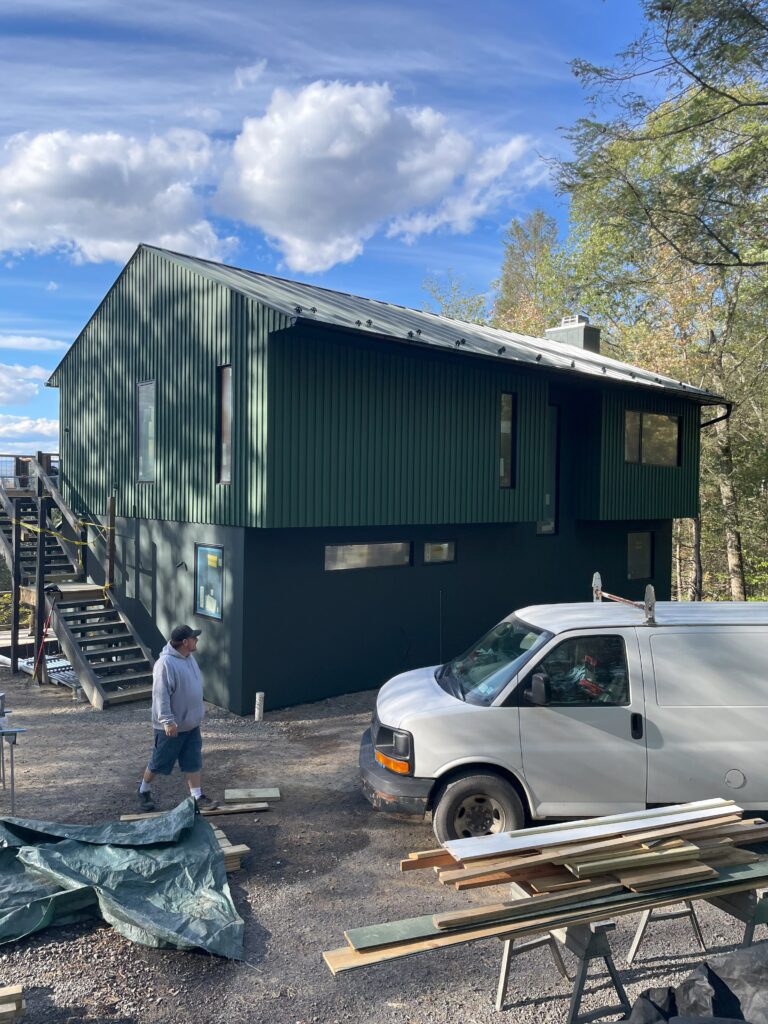
Montauk Catch Clubhouse also continues to make progress. The board and batten style siding starting to be installed. We’re eagerly awaiting the arrival of this fresh fish market in Rosendale!
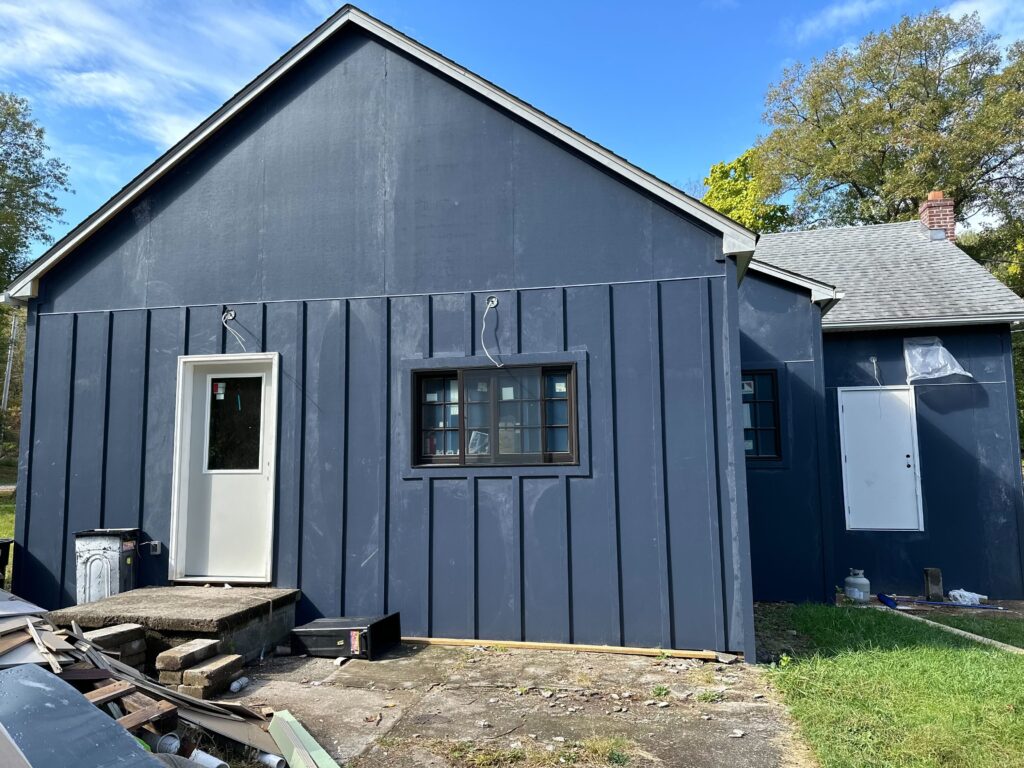
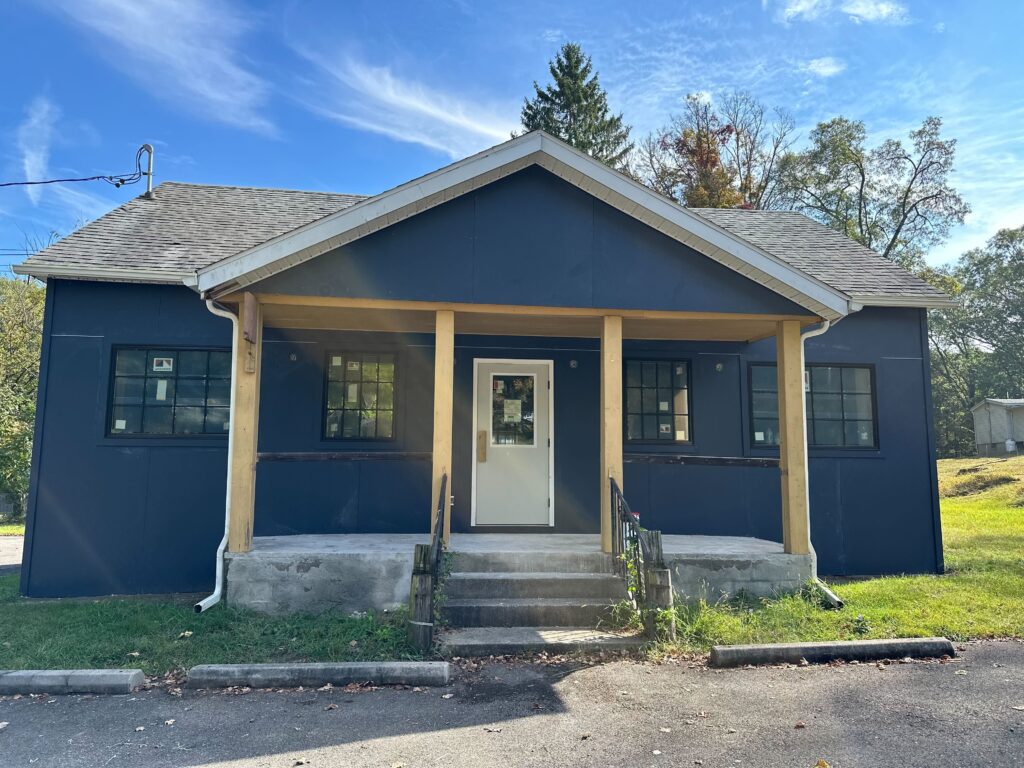
Our Whitfield Farm project officially started construction! The second floor addition was being framed last week, and the mudroom addition is fully framed. We’re wrapping up millwork conversations and are starting to finalize interior selections with our clients later this week.
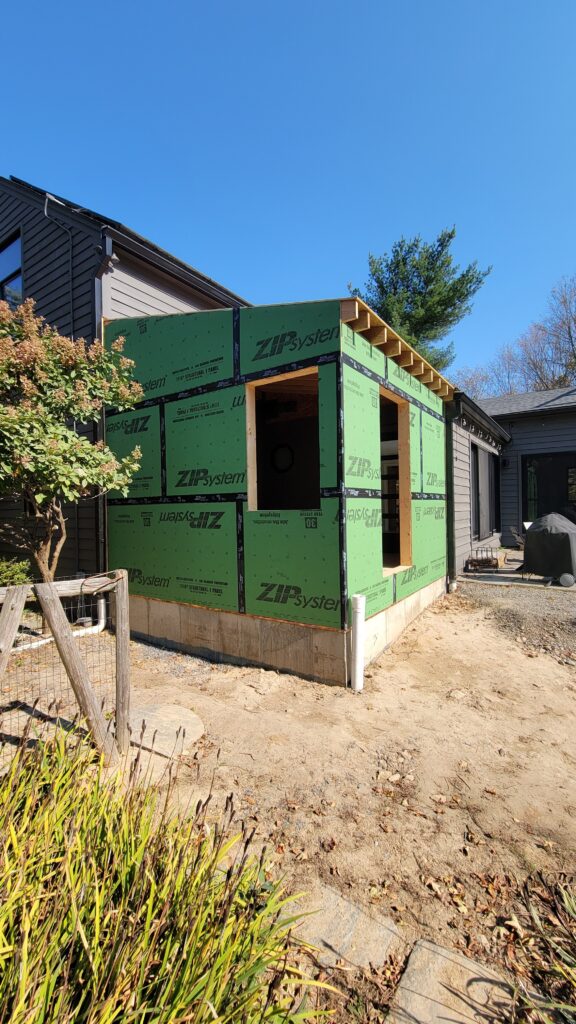
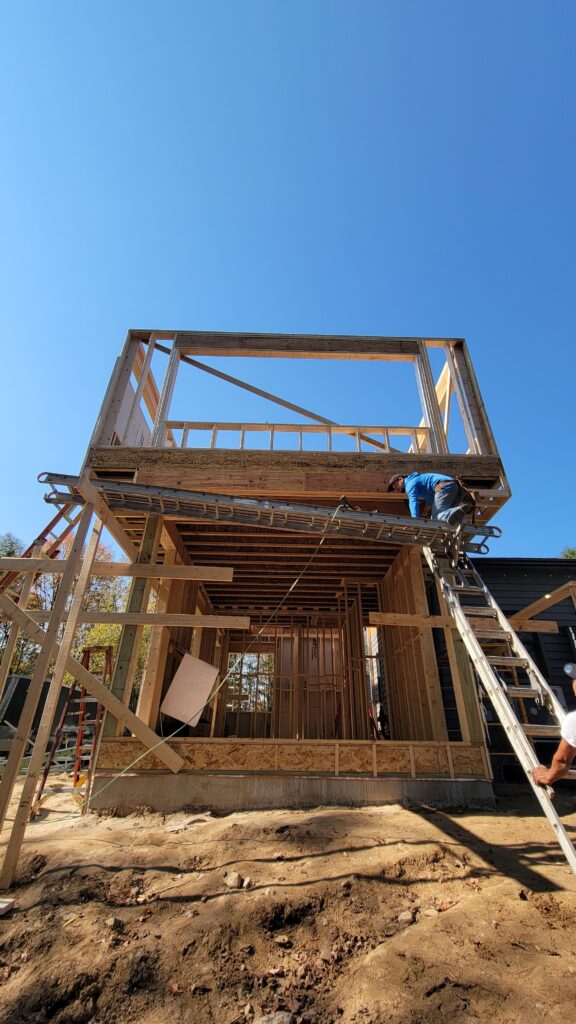
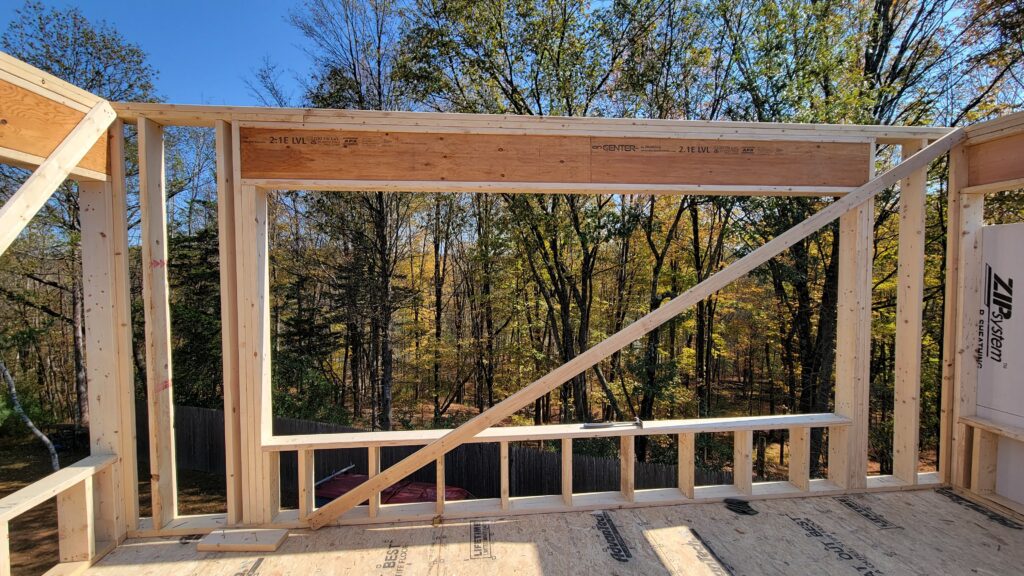
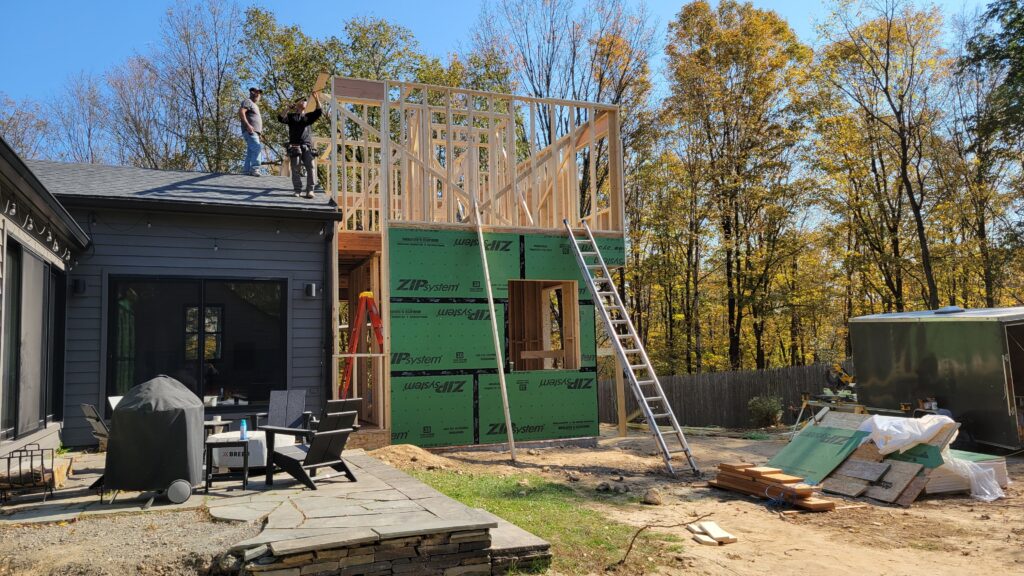
Finally, tile wrapped up at Fermata just yesterday – we’re so excited to see the final results the next time we are onsite, but we were already in love with the tub and shower area of the main bathroom while it was in progress last week. Kitchen cabinets and countertops were installed this week, trim installation is in progress and we are gearing up for exterior courtyard work to begin this week. It’s been an active few weeks and we’re looking forward to the momentum continuing as we reach for the finish line!
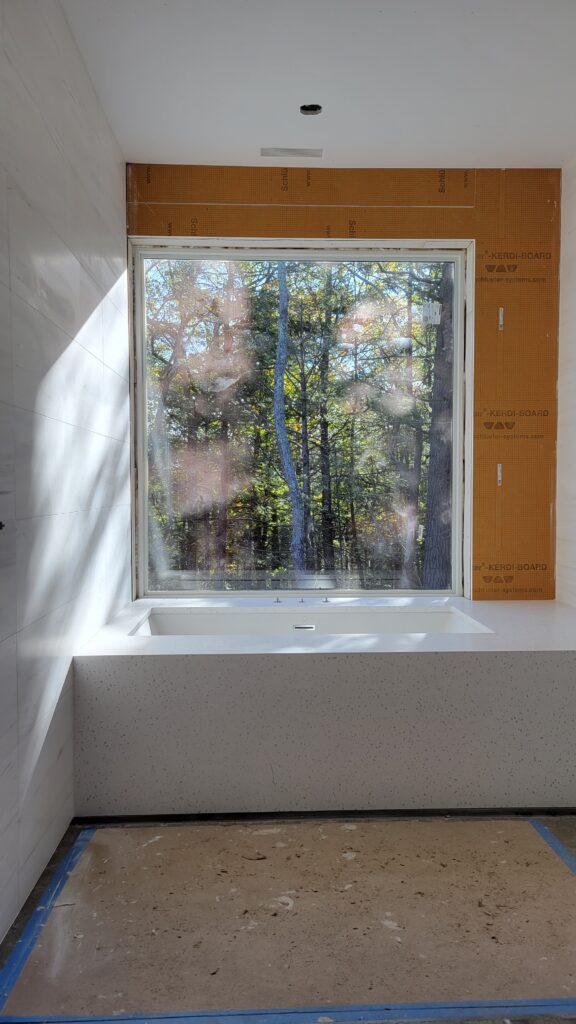
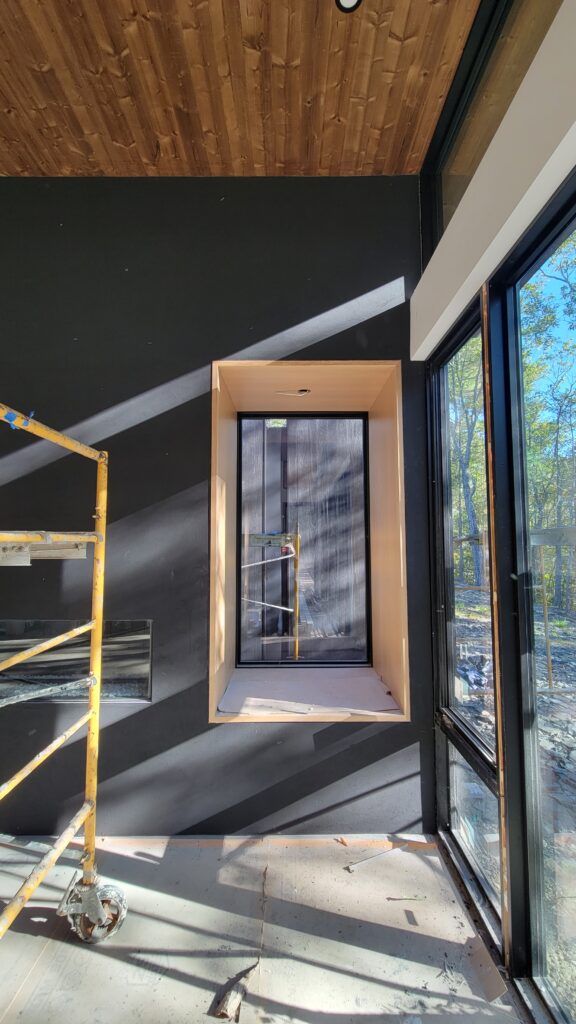

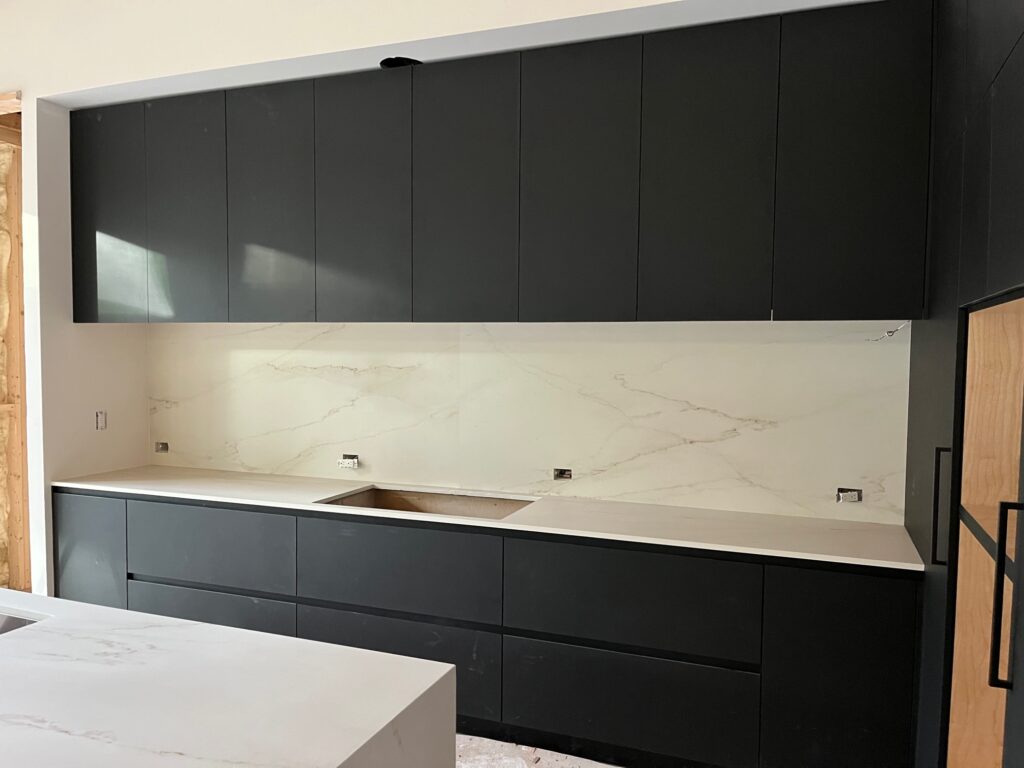
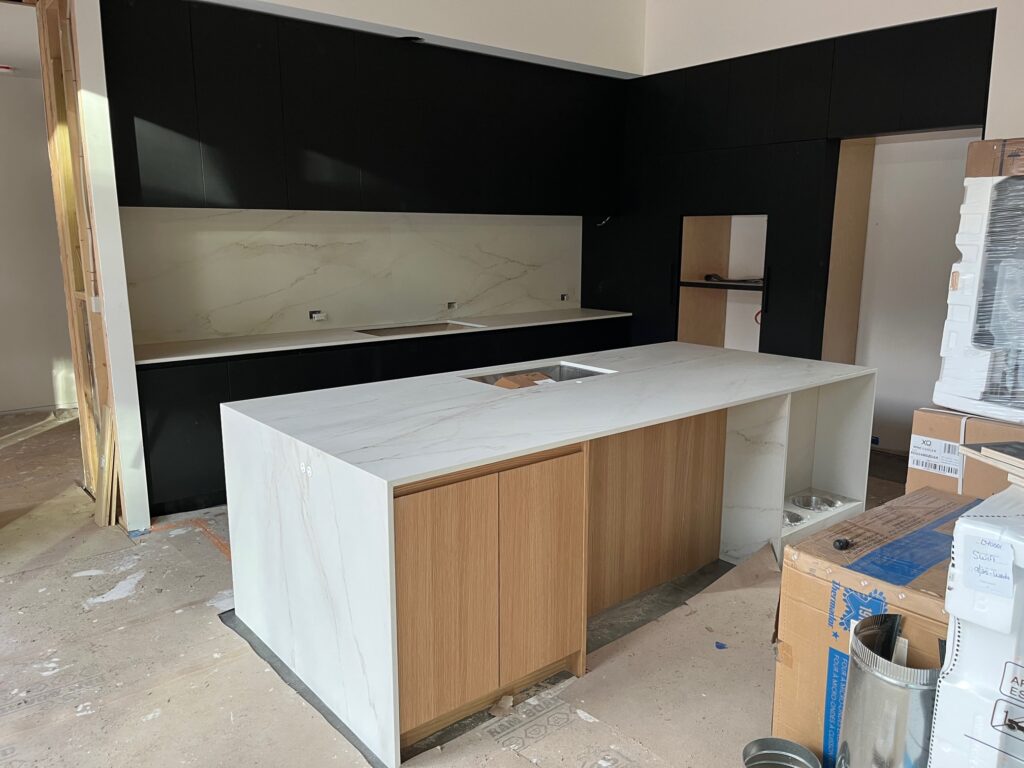
Projects on the Boards
We have a few projects currently in design, including a fun new project that we’re calling Accord Addition. We’re looking forward to working with our clients to add on a mudroom and to design an efficient pool house!
We’ve also been working on an amazing midcentury modern house that is closer to the city that we are excited to share more about soon! We are wrapping up construction drawings and working on submittals for town planning approval. We’re hoping to add to the existing living area to create an open plan kitchen, living and dining space, while respecting the original midcentury home. We’re also reconfiguring a few support spaces to create a more cohesive main bedroom suite.
Looking Ahead to November…
The tail end of October includes another great conference, our first design development meetings for Quattro, and continued site visits to projects under construction. We’ll also be sharing photos for Cold Spring Creek House in the next weeks, so make sure to keep an eye out for a post coming soon! Fingers crossed November also includes a moment to take a bit of a breather after a busy couple of months before we dive into a November team day and the rush to wrap up deadlines before Thanksgiving!
