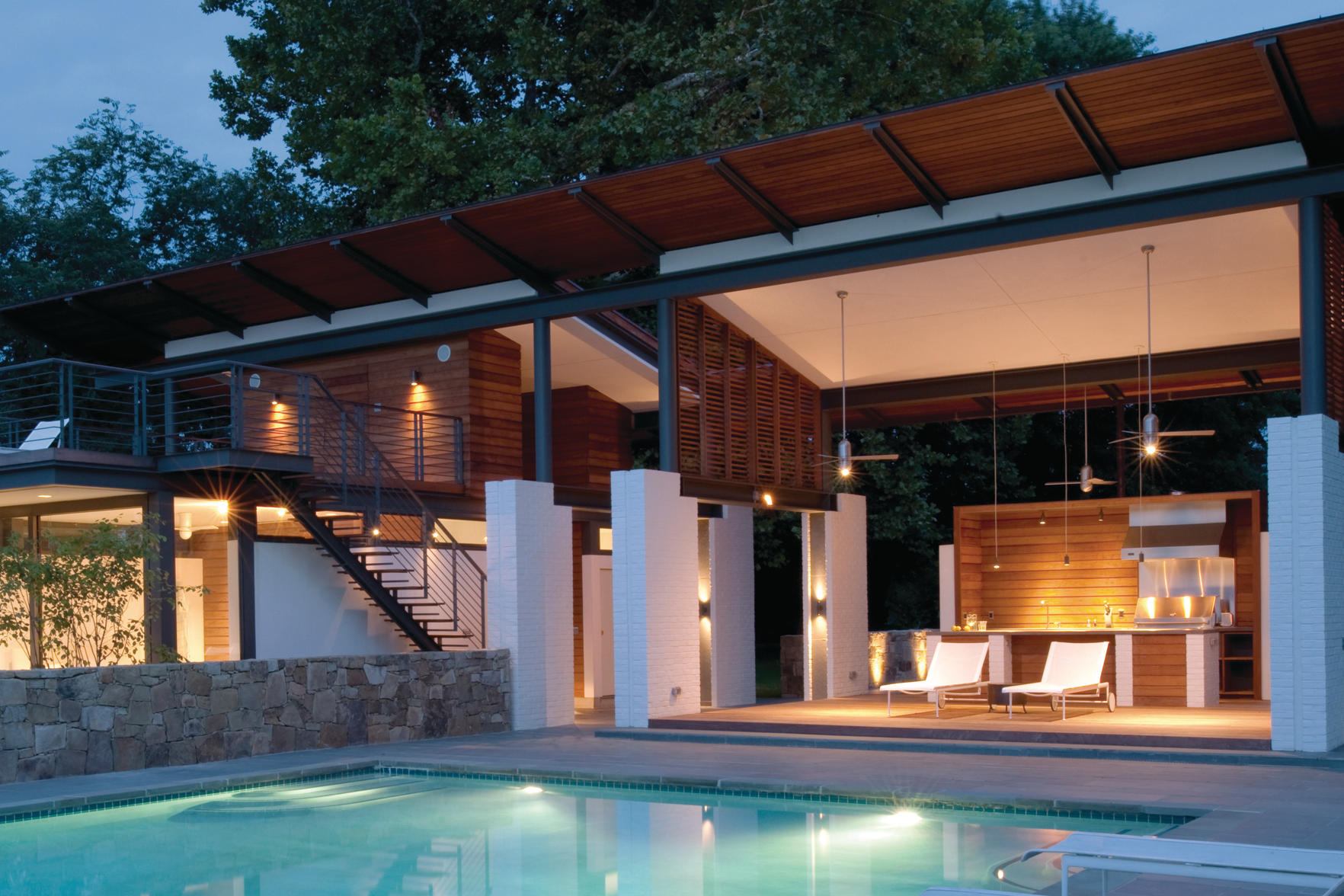 Residential Design Inspiration: Modern Outdoor Kitchens
Residential Design Inspiration: Modern Outdoor Kitchens
A perfect post for celebrating Summer!… We are designing a home for a client who is planning to spend a lot of weekends cooking outdoors. Looking through the images we’ve collected for inspiration, I have to admit I have a bit of Outdoor Kitchen Envy. Who wouldn’t want to spend a summer evening hanging out in any of these amazing outdoor
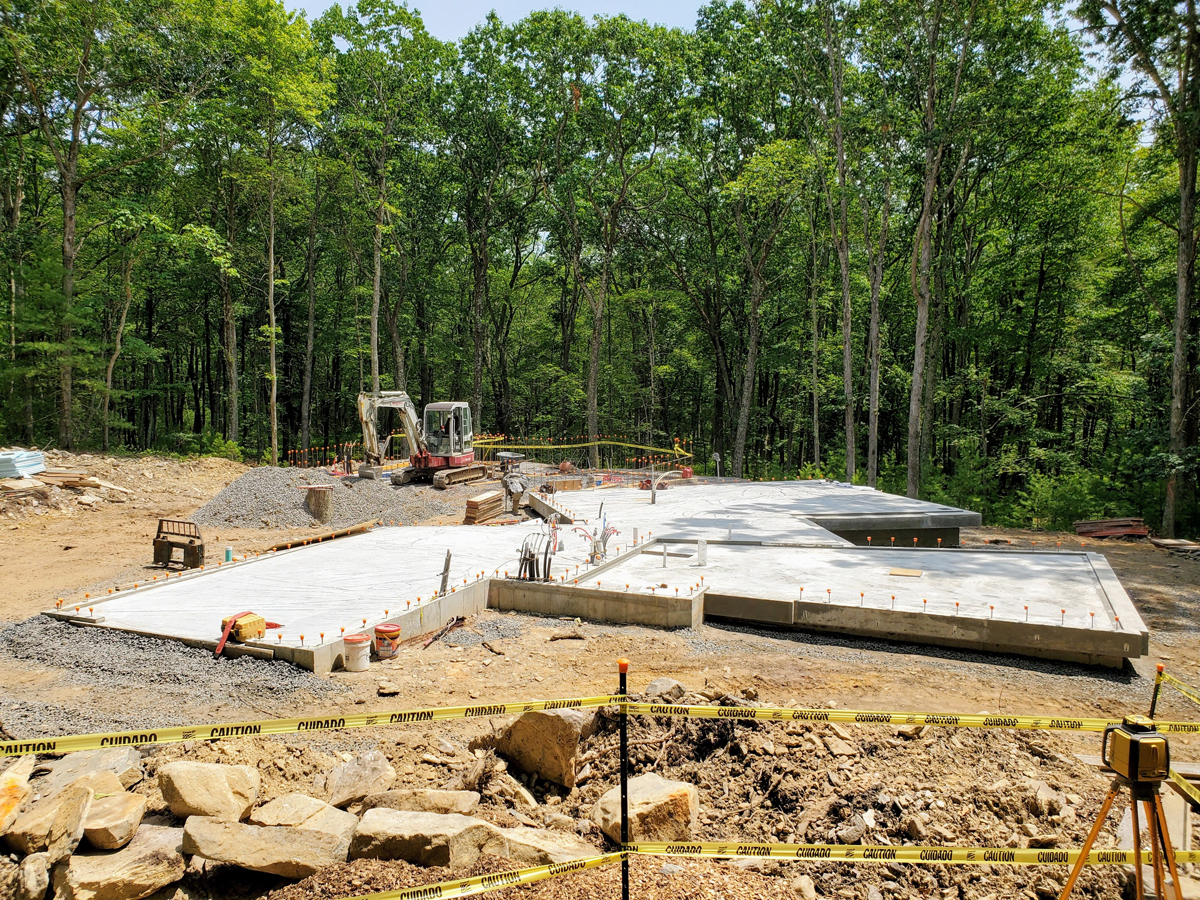 Construction Update July: Tranquil Abiding
Construction Update July: Tranquil Abiding
I am very excited to share today’s progress report for Tranquil Abiding – a modern home under construction in Glen Spey, NY. This is our first Construction Update for this project and site work started late last year, so I have a lot to share! We always put a lot of thought into the details of
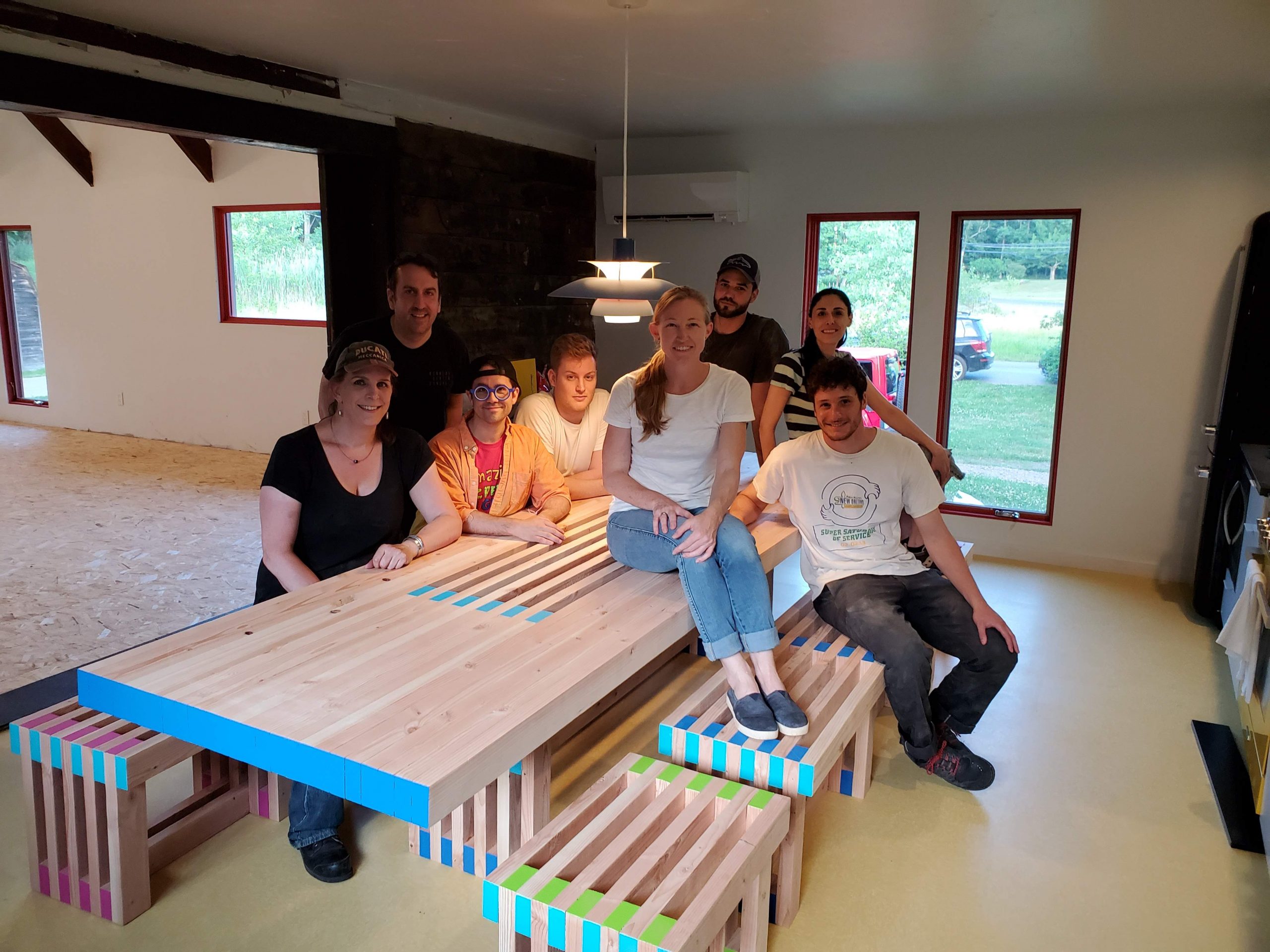 Building a Team …and a Table
Building a Team …and a Table
Our culture at Studio MM is fueled by the off-site adventures we take about twice a year. These 2-day retreats are oriented around personal and professional growth sessions and team-building activities. I try to make sure these are inspiring, thoughtful, and most of all collaborative. A couple of weeks ago we headed up to the Hudson Valley for
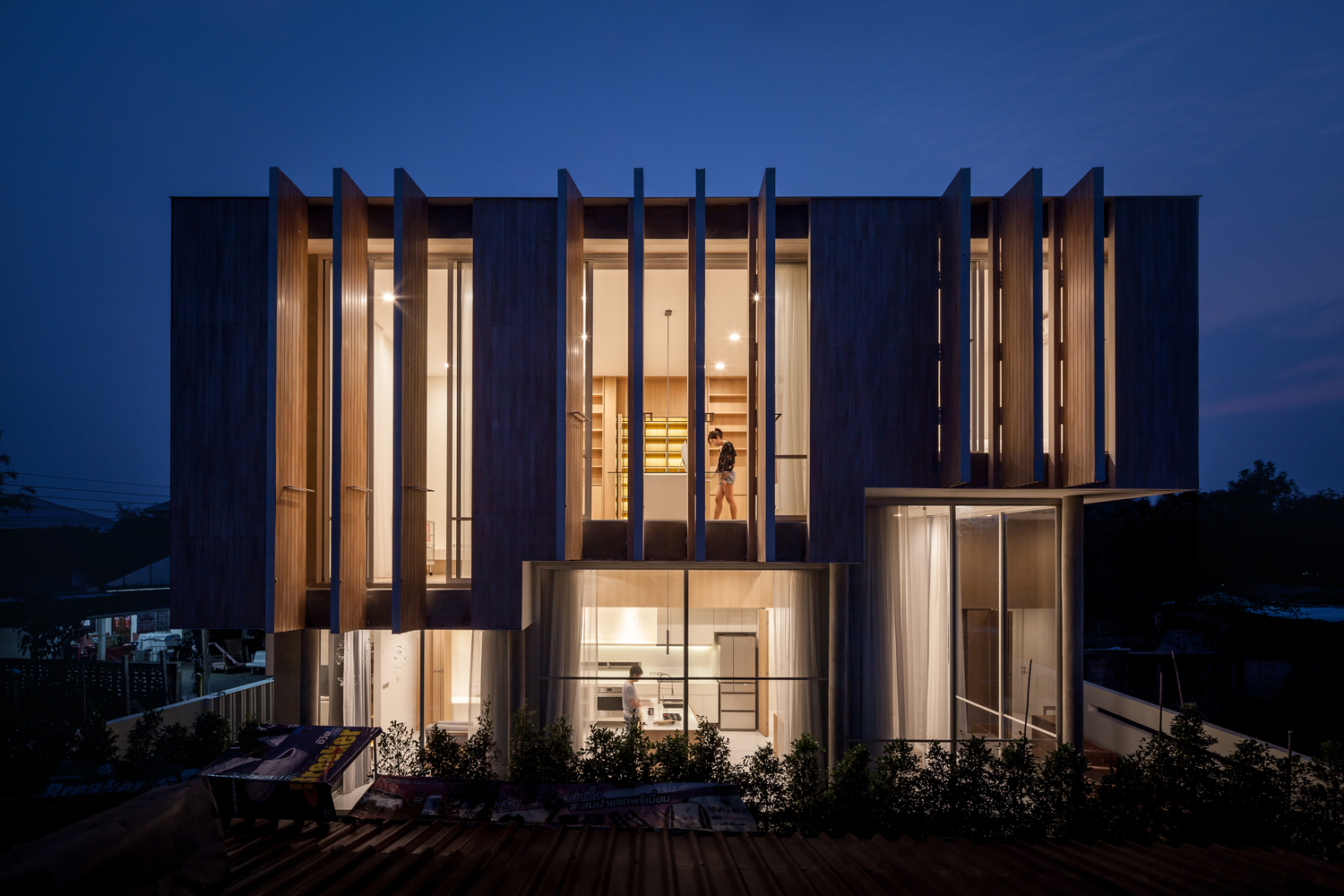 Celebrating Residential Architecture: House of the Day 2019
Celebrating Residential Architecture: House of the Day 2019
House of the Day Inspiration – 2019 Favorites A few years ago we started contributing to a group “archi-challenge” with other small firm residential architects. Once a week, we each share a House of the Day on social media as a way to celebrate architecture and encourage engagement with other small architecture firms. Over the
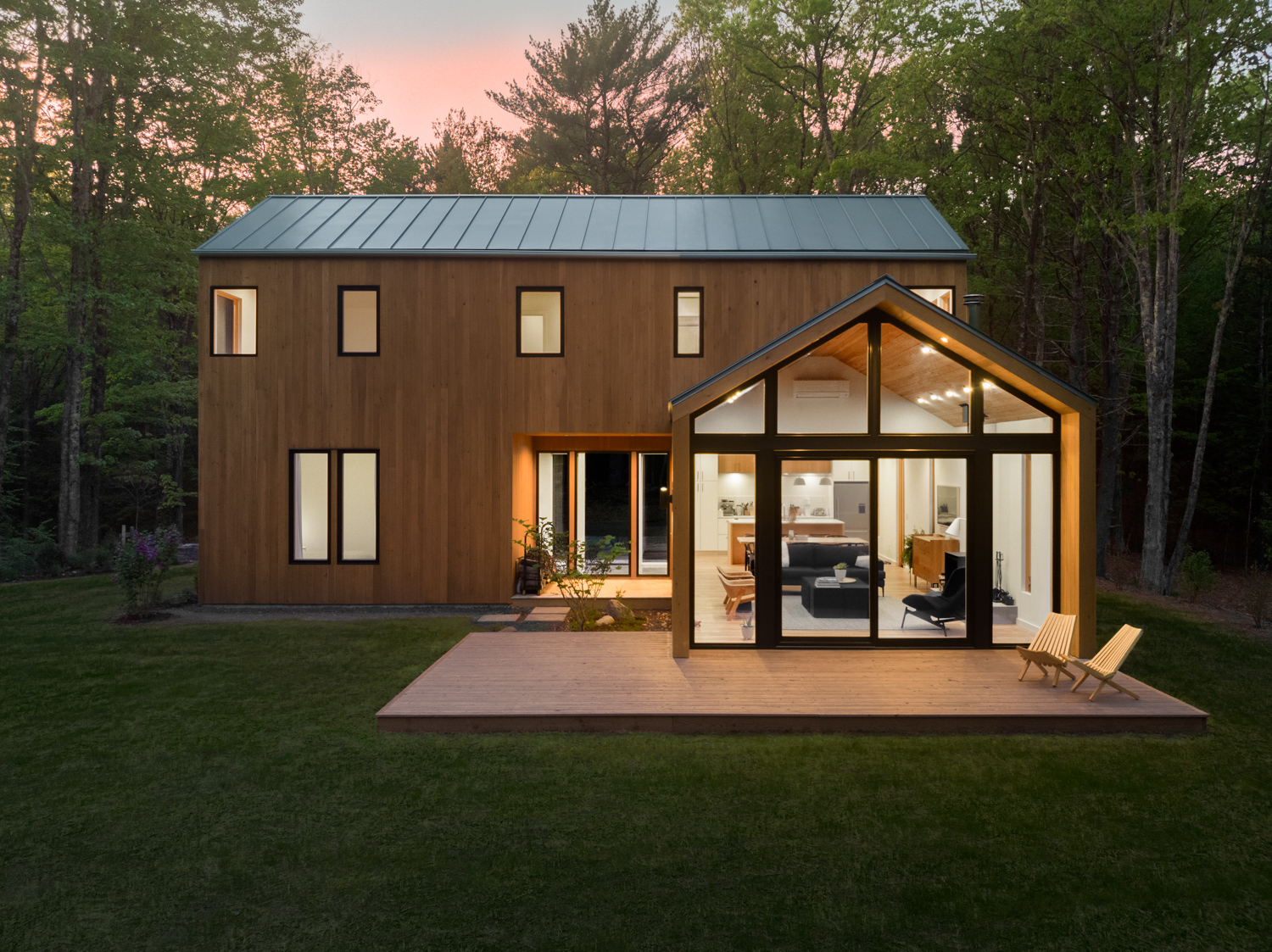 Project Update: Presenting Chalet Perche
Project Update: Presenting Chalet Perche
We are SUPER excited and proud to present our favorite modern chalet in the Hudson Valley: Chalet Perche! Technically the house part of this project was completed a few months ago, but, since the landscaping is integral to the design of the house, we waited to photograph it until Spring. One of our clients for Chalet Perche is
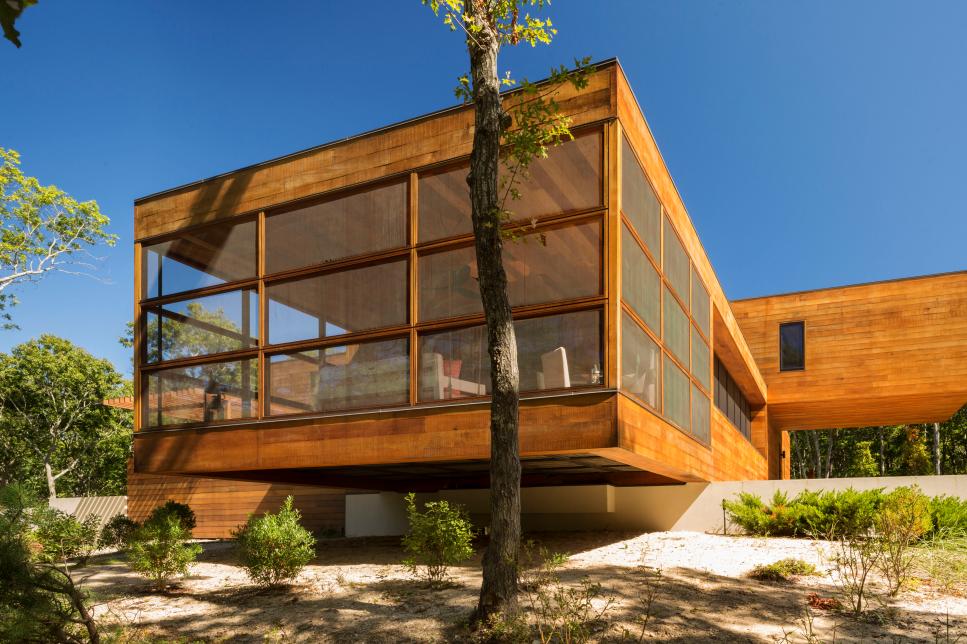 Residential Design Inspiration: Modern Screened-In Porch
Residential Design Inspiration: Modern Screened-In Porch
As our project for Campion Farms moves forward, we thought we’d share some of the design inspiration behind one of its top-wish-list features – a modern screened-in porch. Particularly during the summer in the Northeast, screened-in porches can be the most lived in part of the home. As spaces that are neither entirely interior nor
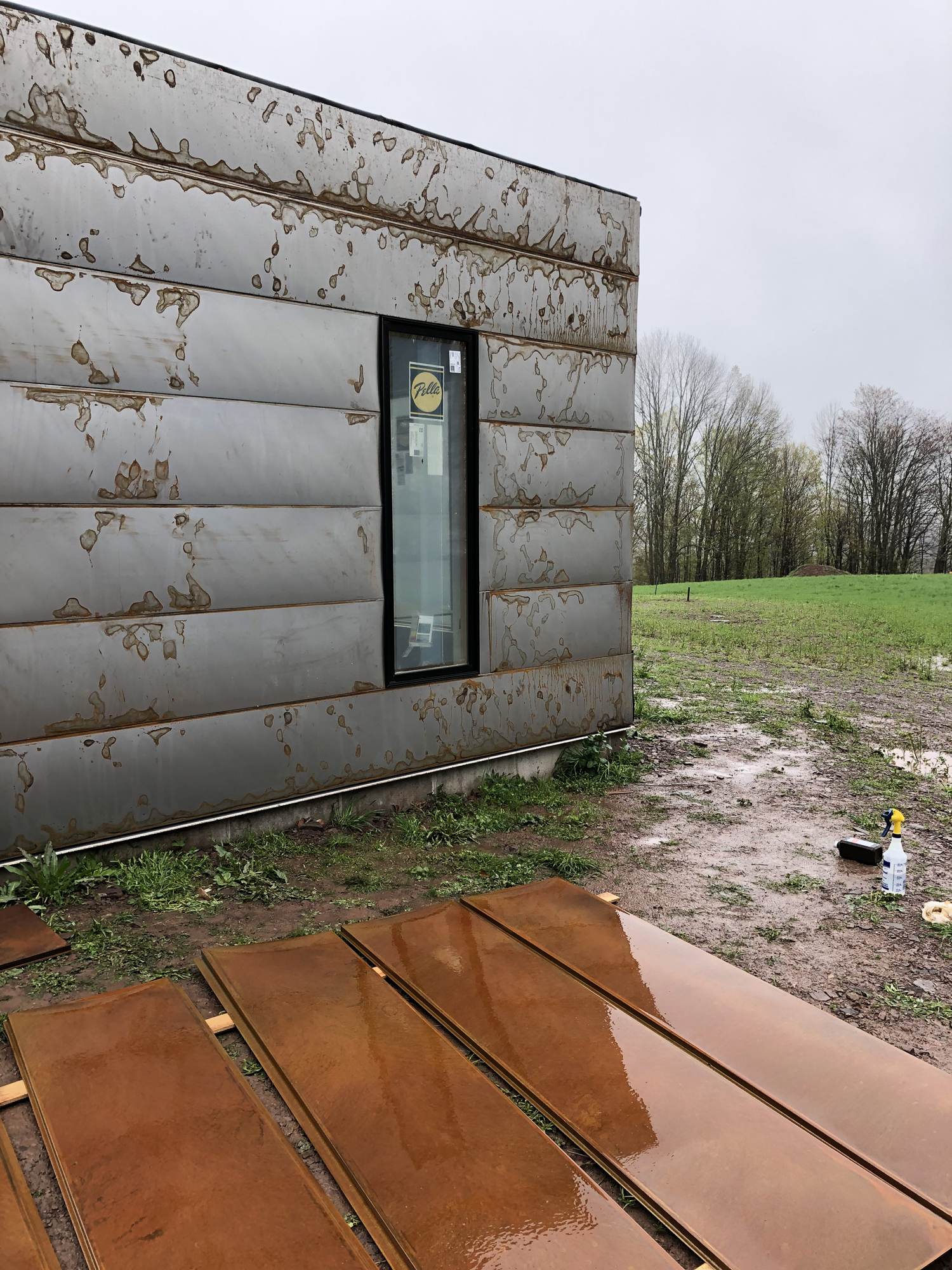 Construction Update + Corten: Bully Hill House
Construction Update + Corten: Bully Hill House
Corten Cladding + Bully Hill Corten steel is on site and being installed at Bully Hill. It is a unique type of steel that naturally rusts very quickly and becomes more rigid as it rusts. This is our first house to be clad in corten, and the deep color as well as durability make it a
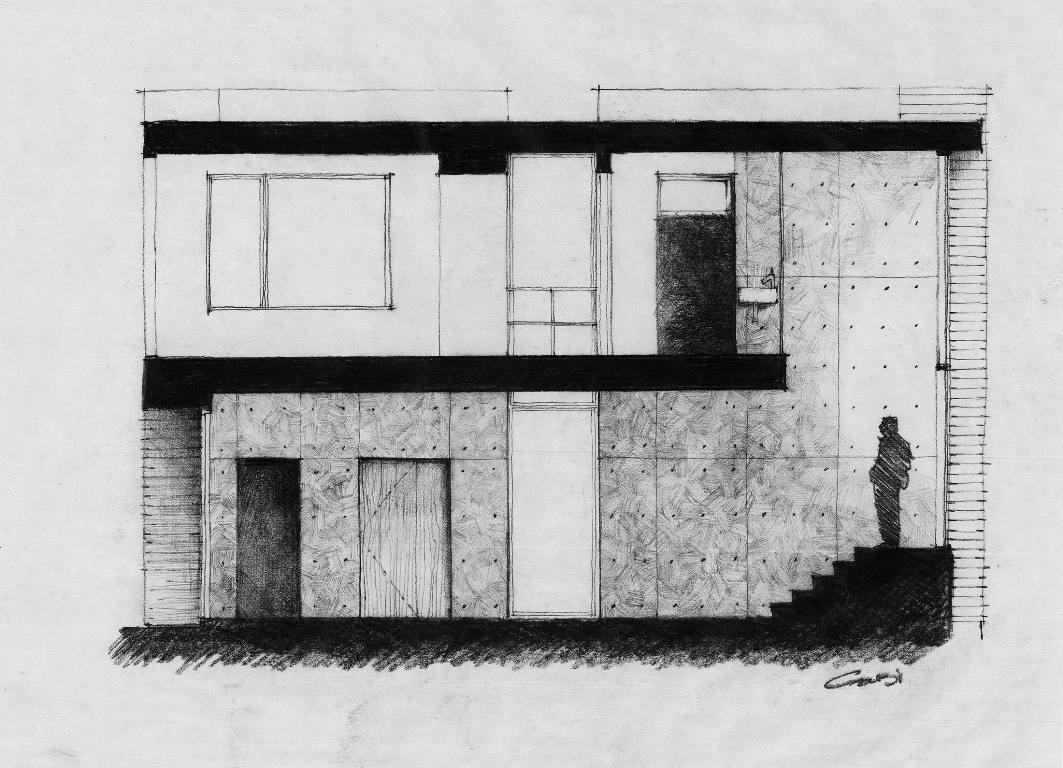 Behind the Design: Rebus
Behind the Design: Rebus
Our Design Process We hope you’ve been enjoying a closer look at how we work through these Behind the Design blog posts. We’ve been sharing more about our design process on social media too, in hopes that it will clarify what working with a residential architect entails, and specifically how we work at Studio MM. The
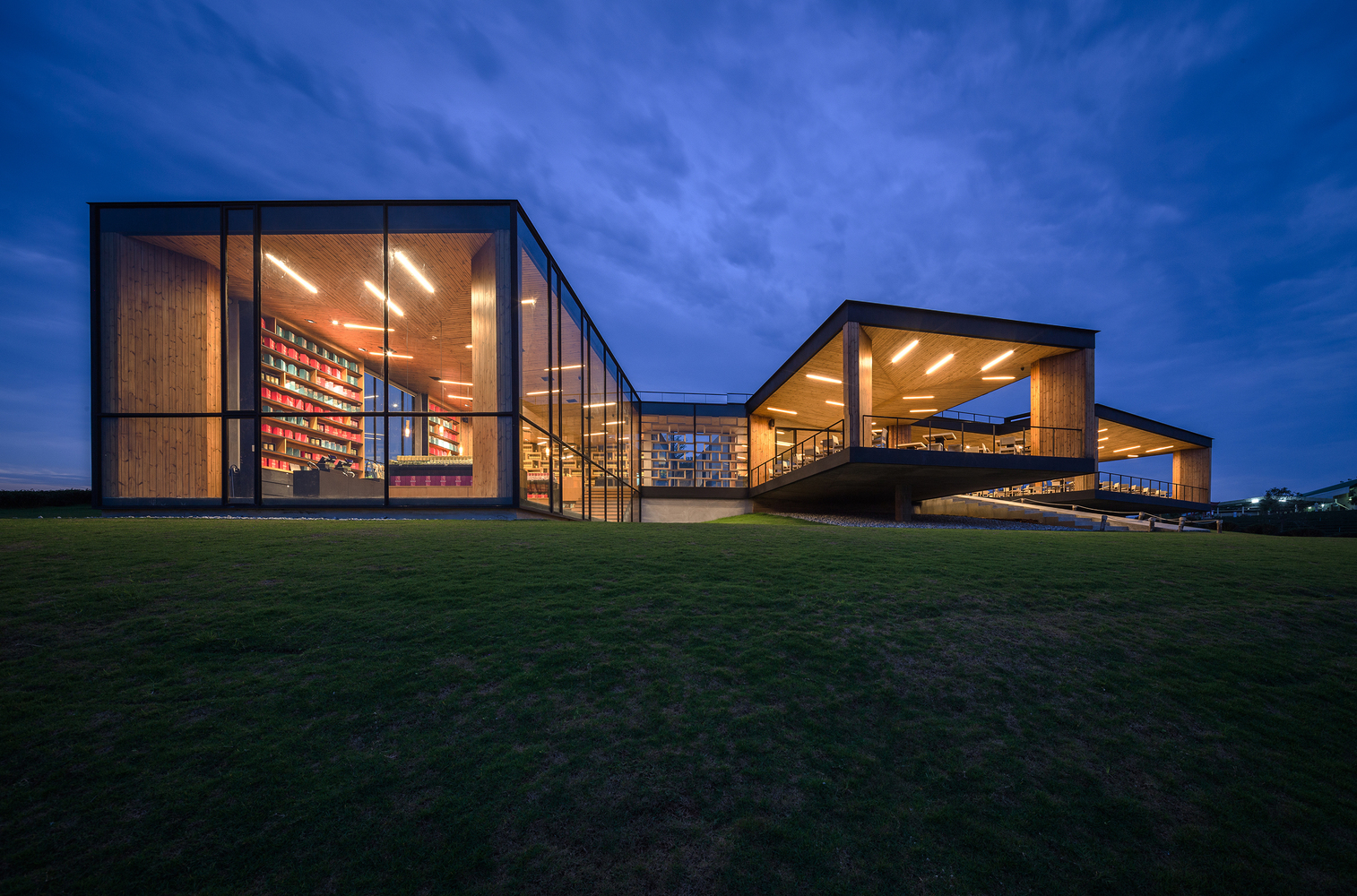 Residential Design Inspiration: Floating Houses
Residential Design Inspiration: Floating Houses
Often the best way for us to communicate, whether it’s with a client or within the office, is through images. Sometimes it’s a quick sketch on the back of a napkin or a simple line drawing to describe a detail – no matter what the medium, when I’m talking about architecture, “A picture is worth a
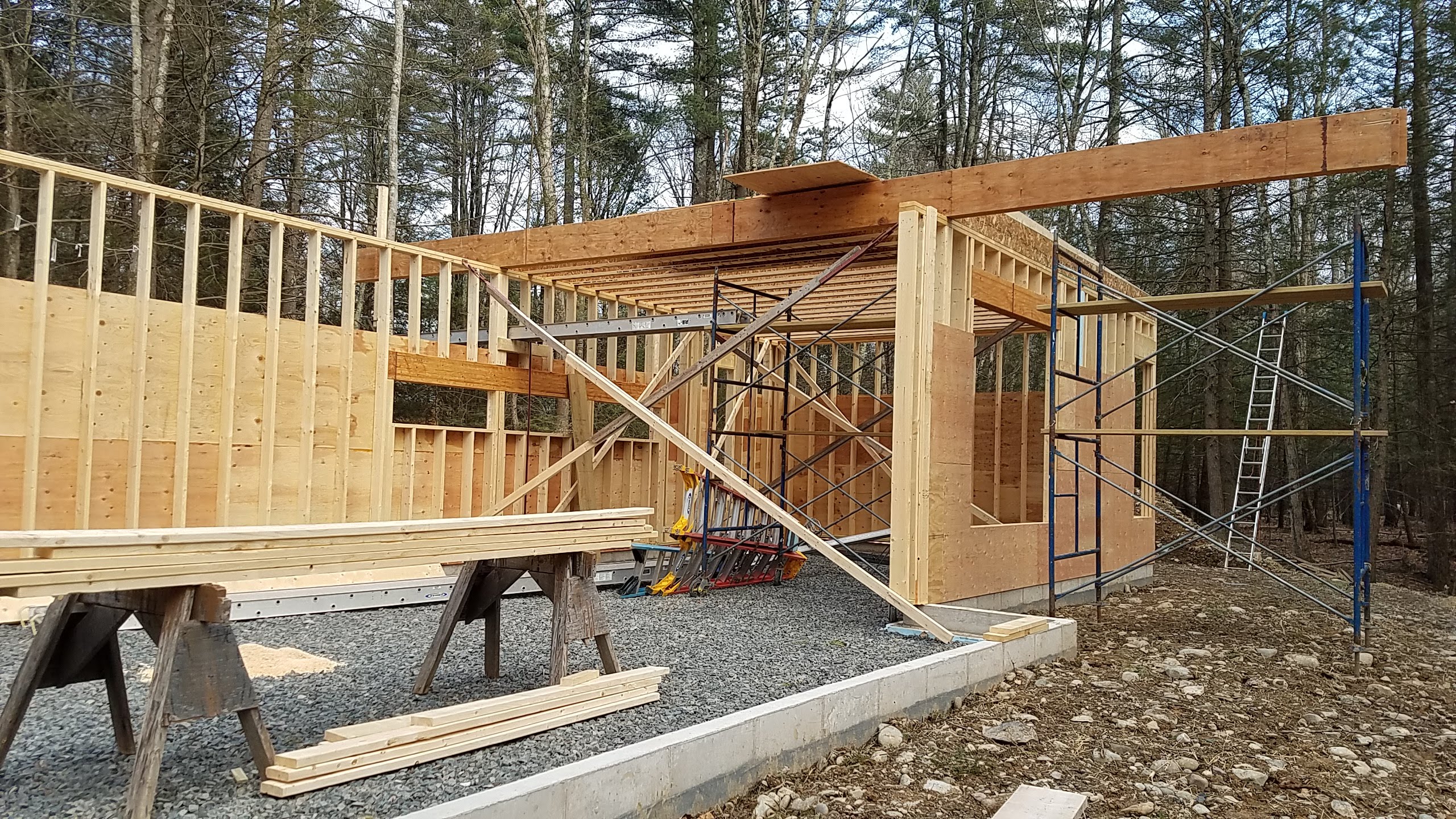 Construction Update: Cat Hill
Construction Update: Cat Hill
There has been steady progress on Cat Hill over the last few months, but now things are starting to ramp up as the weather improves. Foundations, including the piers that will support the house’s “floating” fitness studio and gallery space, have been poured, framing has begun, and most of the exterior walls are up. If one wall