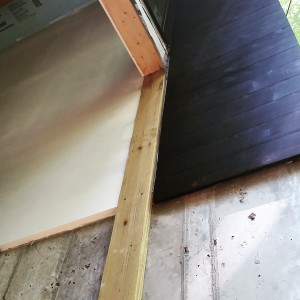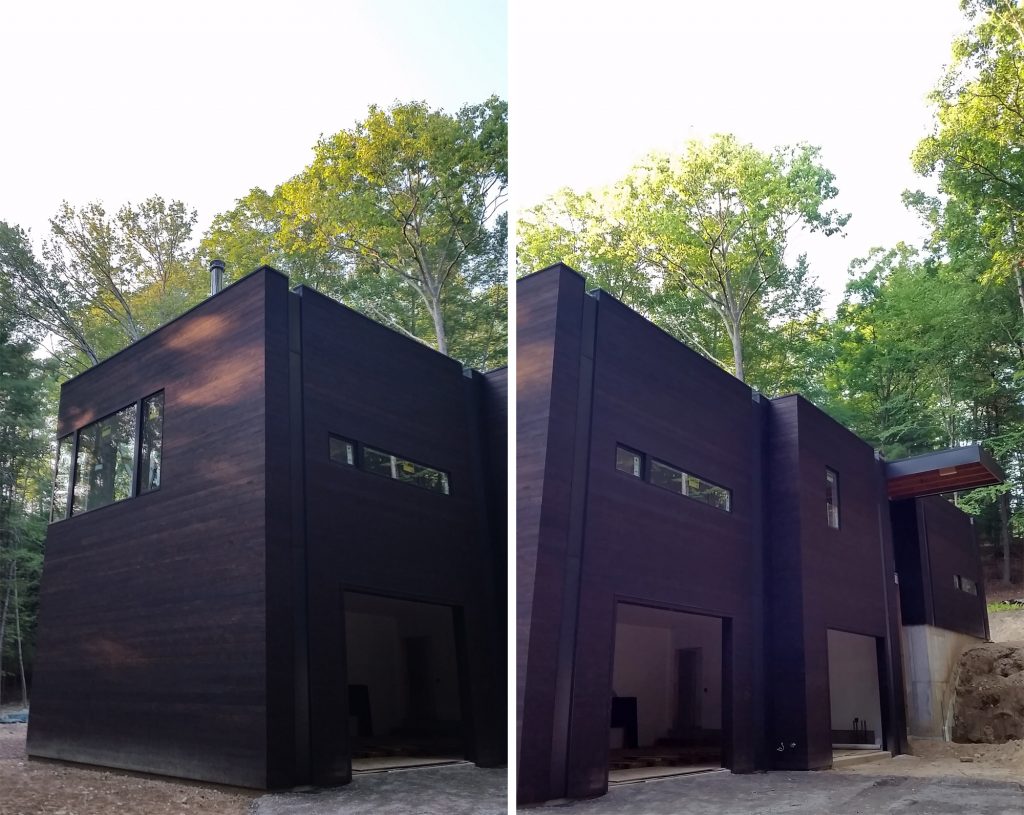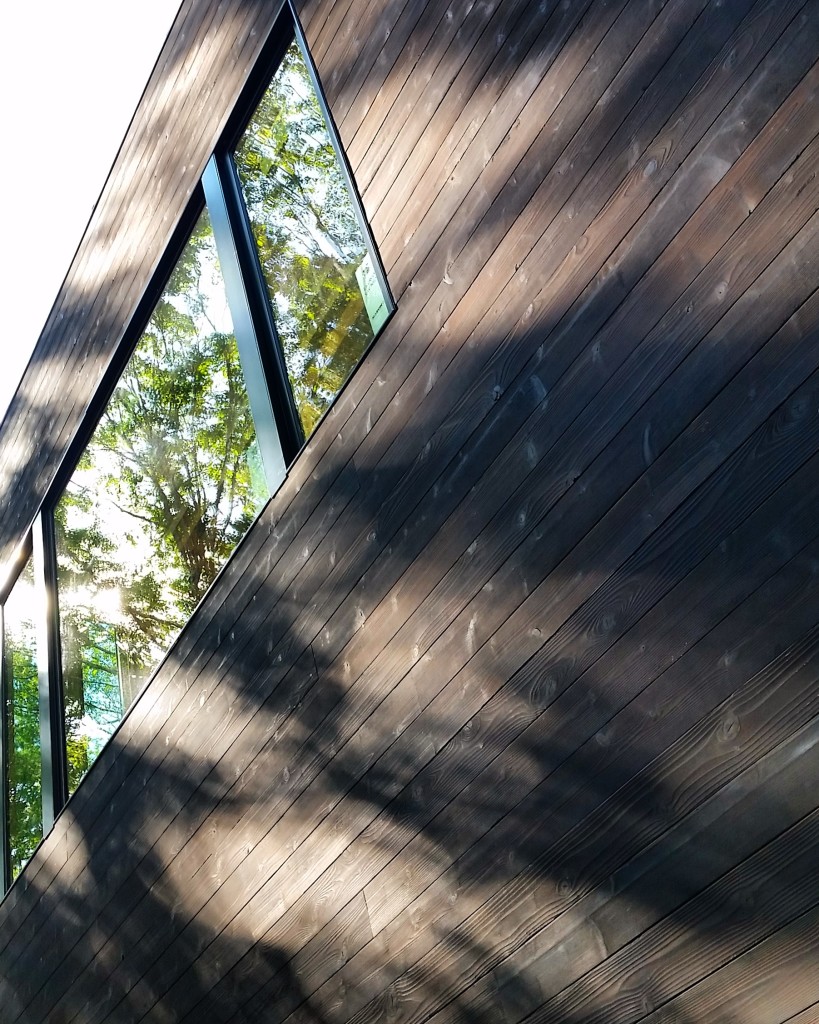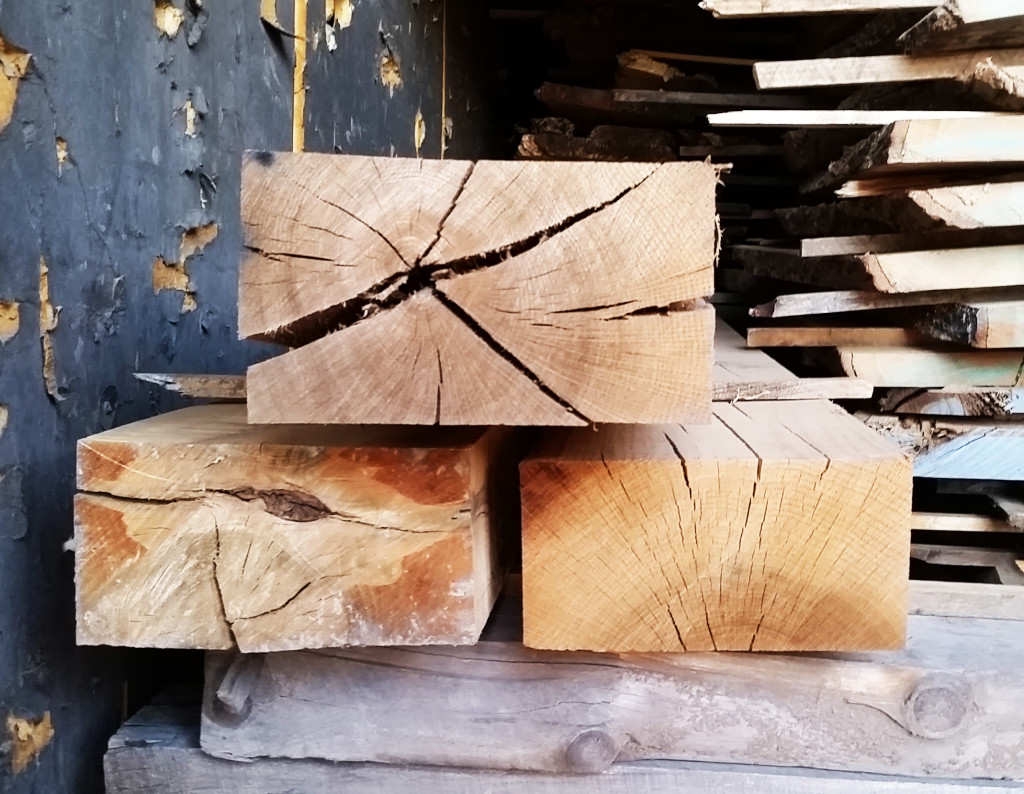Now that the final finishes are starting to come together, I can give you a sneak peek at some of our design details…. these are those things that we as architects get super excited about and try to describe to others – mainly our clients – in the hopes that they will think interior drywall and exterior siding aligning is as cool as we do. I think a lot of my clients agreeably entertain my ideas for these details during design, but then when they see them come to life they too seem to think they’re “really frickin’ cool!”
From aligning interior and exterior finishes, and re-purposing hardwood from the property in a respectfully beautiful way to charring and finishing the exterior siding ourselves, our TinkerBox project has been a hands on design experience and a LOT of fun!
Modern Details: Exterior Siding + Shou Sugi Ban
Exterior siding is hardly a “detail” – more like a finish – but it’s the details of the siding that I want to focus on here…
TinkerBox is sided with horizontal tongue and groove cedar that is mitered at each corner to give a “continuous cladding” look to the house. The precise attention to detail from the craftsmen we work with is exceptional – this is so important for any project, but especially with modern architecture. Traditionally, a “trim” piece is applied at the places where materials join together such as around windows or doors or at the corners of a house. This is an extra piece of wood that covers the joints so that any non-consistencies don’t show. Modern design is all about simplicity and clean lines, so our “detail” is taking away that trim piece, which means all joints need to be extremely precise and, well, perfect. As you see in the video below, our contractors are aiming for perfection. …and I love it!
Shou Sugi Ban is a traditional Japanese art that preserves wood by charring it with fire. The process involves charring the wood, cooling it, cleaning it, and finishing it with a natural oil. Charring the Cedar wood that we used for TinkerBox gave our siding a color and texture that isn’t obtainable by simply staining or painting the wood. Shou Sugi Ban created not only the deep black color that we associate with charring, but the wood also has a dark chocolate and redish-brown color depending on the time of day or light or shadow on the house. It’s so cool that “black” can be so stunning! And besides that beautiful, rich color, charring the wood creates an amazing texture. The soft parts of the wood burn first revealing the harder grain of the wood which adds a beautiful depth to the finish.
Modern Details: Wood Stairs
Yes, architects always love to design modern stairs, but our stairs in Tinkerbox are extra special for many reasons. First, they are one of the first things you see when you enter the home and they lead you up to the main living space. Second – and definitely my favorite part – they are milled from hardwood trees we had to take down from the property to build the house. (We never like cutting down trees, but this property is relatively dense forest so a few trees did have to be removed to build.) We are more than thrilled to be re-purposing material from the property and giving new life to these beautiful trees! And third – in order to truly show off those trees – each stair tread is going to be 5″ thick, left in a very natural state, and the oak and maple end grain will be exposed on the sides.
Modern Details: Aligning Materials
 “Love those lines Tink!” – This was a quote I wrote on instagram when I first saw the detail in place that we designed for the entry. As you know, I’m all about lining things up… so this detail was one of the first things I mentioned to the contractor when we initially went through the drawings. The house is sited partially into the sloping hillside so the concrete retaining wall is exposed at the entryway as the ground slopes down. We decided to continue this concrete wall on the interior of the house and therefore created the detail between concrete and drywall on the interior similar to that between concrete and wood siding on the exterior. It was important to me that the drywall and siding be in the same plane and maintain the same line from exterior to interior. This is something the contractor needed to plan for as far back as framing to make sure it’s all lined up when finishes go on. The 12′ entry door is in between, but when it’s open the detail of interior and exterior materials aligning will be even more apparent.
“Love those lines Tink!” – This was a quote I wrote on instagram when I first saw the detail in place that we designed for the entry. As you know, I’m all about lining things up… so this detail was one of the first things I mentioned to the contractor when we initially went through the drawings. The house is sited partially into the sloping hillside so the concrete retaining wall is exposed at the entryway as the ground slopes down. We decided to continue this concrete wall on the interior of the house and therefore created the detail between concrete and drywall on the interior similar to that between concrete and wood siding on the exterior. It was important to me that the drywall and siding be in the same plane and maintain the same line from exterior to interior. This is something the contractor needed to plan for as far back as framing to make sure it’s all lined up when finishes go on. The 12′ entry door is in between, but when it’s open the detail of interior and exterior materials aligning will be even more apparent.
As we know… Design is in the Details! “Living is in the details, that is what I always say!” – John Kapel, furniture designer – I couldn’t agree more!



4 comments