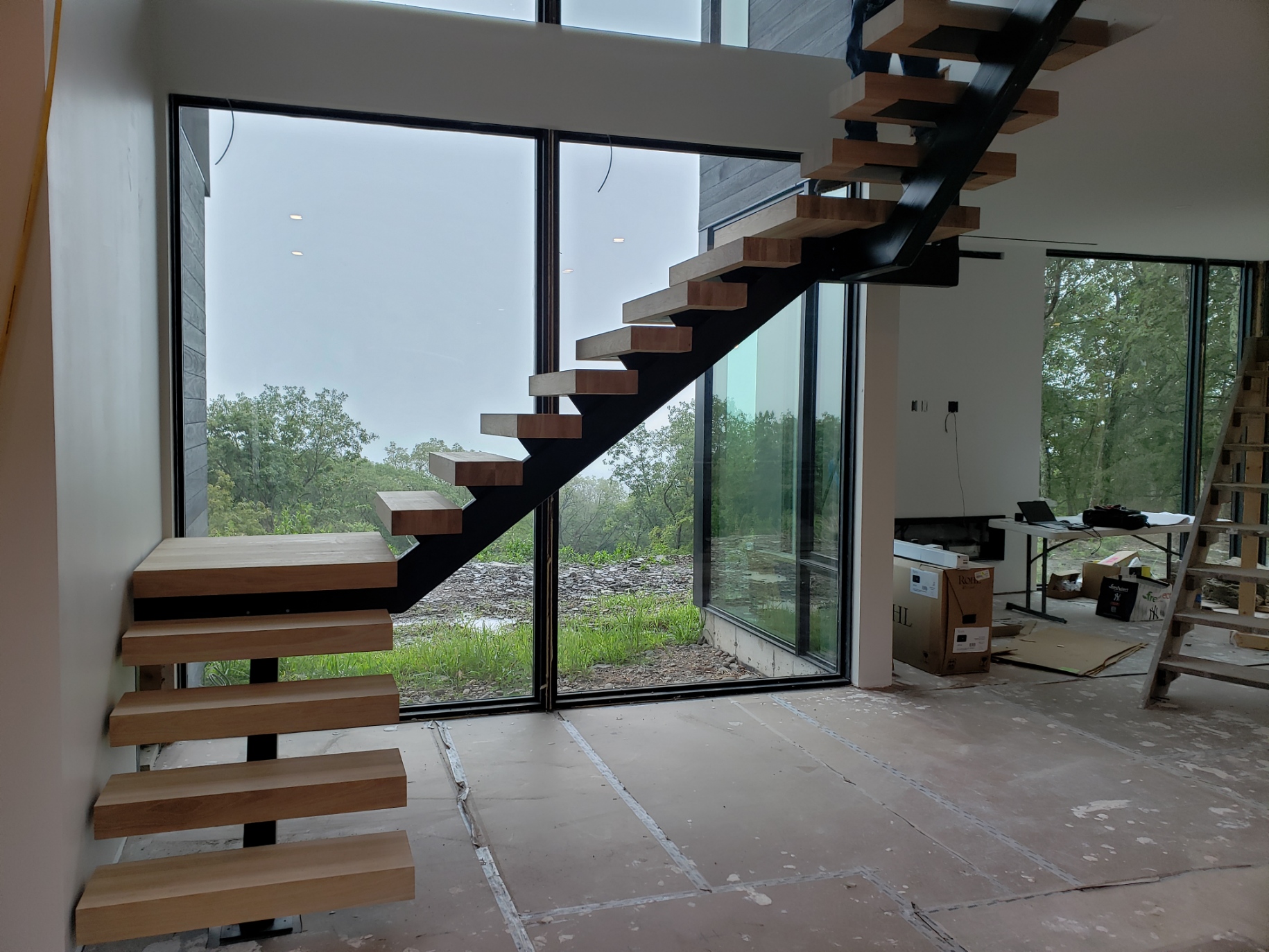 Studio Update: September
Studio Update: September
We’re trying something new this month and sharing some mid-month updates on our projects, construction and what we’ve been up to in the studio. The transition from August into September has brought our first cooler mornings and therefore the first longings for fall. It also signals the start to a couple of busy months. About
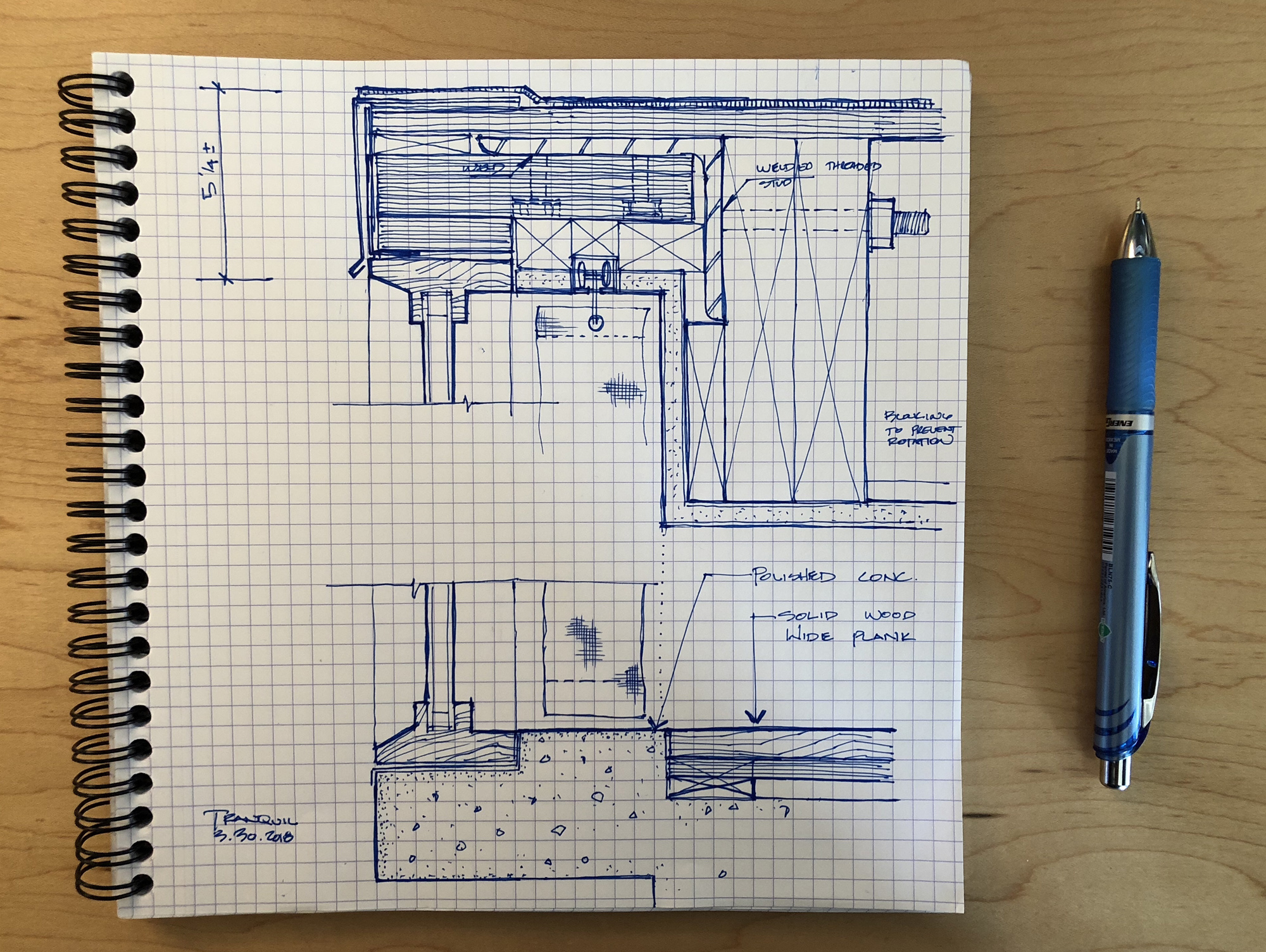 Working with an Architect: Construction Documents
Working with an Architect: Construction Documents
We’ve recently been doing a fun little “throwback” series of posts, which highlight many of the past posts that we’ve written on a particular phase of the design process. Today, we’re showcasing a few different posts that focus on the third phase of our work – Construction Documents. If you haven’t seen our past two
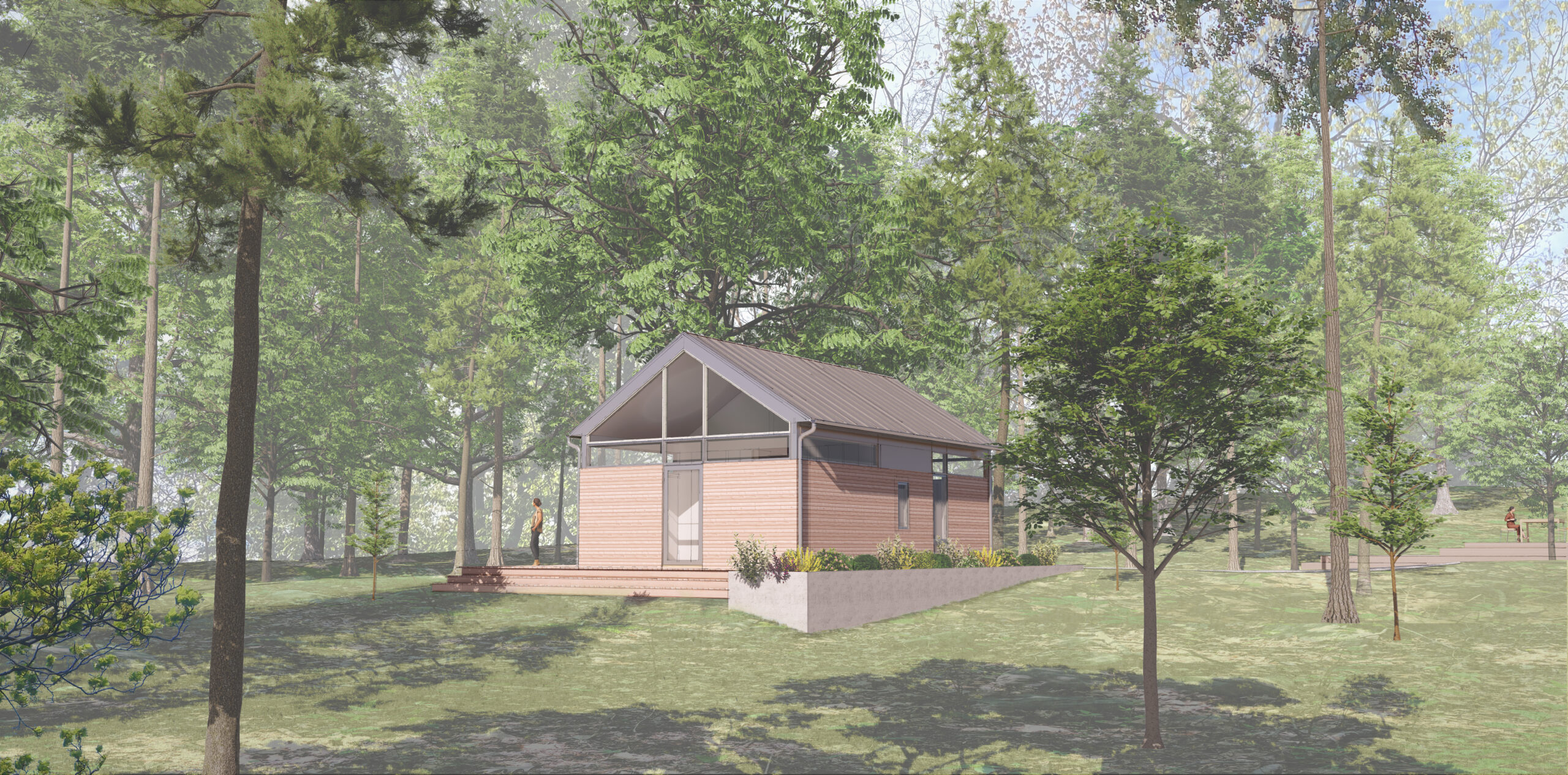 Working with an Architect: Design Development
Working with an Architect: Design Development
Over the past few months, we’ve been revisiting our design process on on our Instagram feed. We’ve shared a lot of information about Schematic Design and Design Development. Each post has showcased a number of different projects as examples. Typically, Design Development is split into three parts. First, we focus on Exterior Design Development, which looks
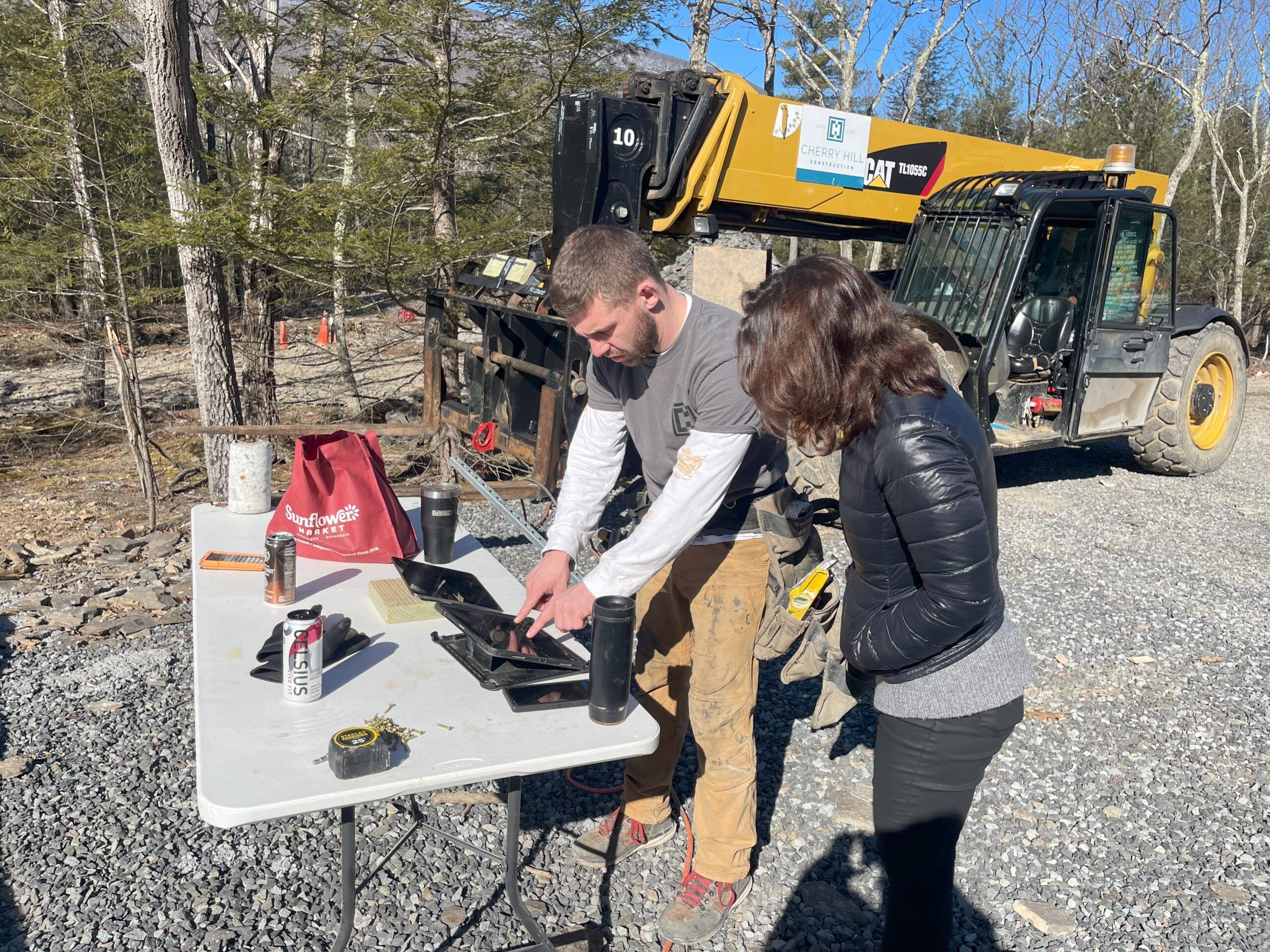 What to Expect from Your Architect: Starting Construction
What to Expect from Your Architect: Starting Construction
Since construction at IRIE House is now well underway, we thought it was time for the next installment in our What to Expect series. For this series we’re following along with the design and construction process for IRIE House. IRIE House is a custom home at Catskill Terraces and one of our Construction Management projects!
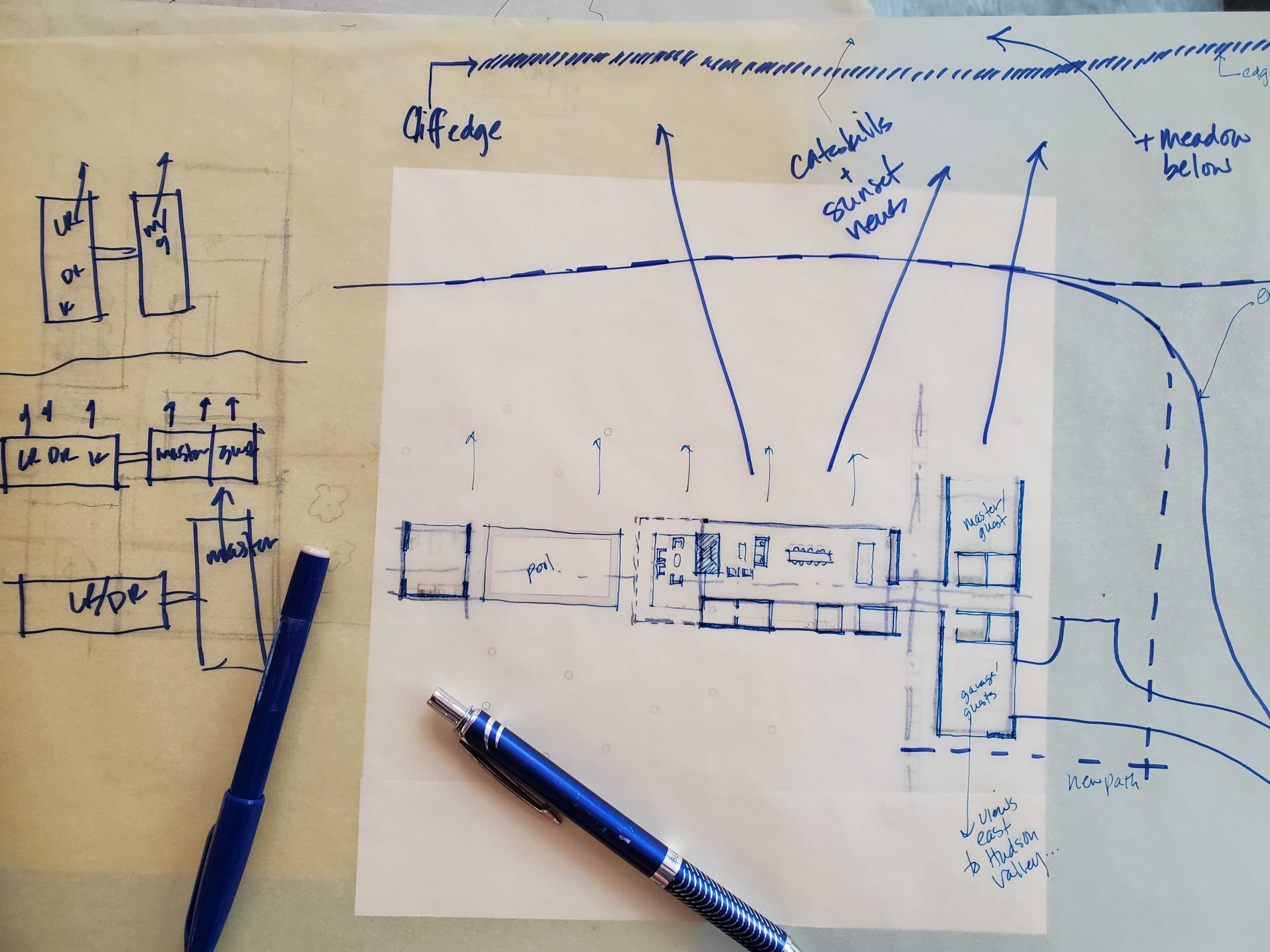 Working with an Architect: Schematic Design
Working with an Architect: Schematic Design
Over the past couple of months, we’ve been revisiting the stages of design on our Instagram feed. We’ve showcased some of the process behind schematic design for a number of projects. Each project is slightly different, but we typically spend the schematic design phase of our projects developing concepts for the project, sketching initial ideas,
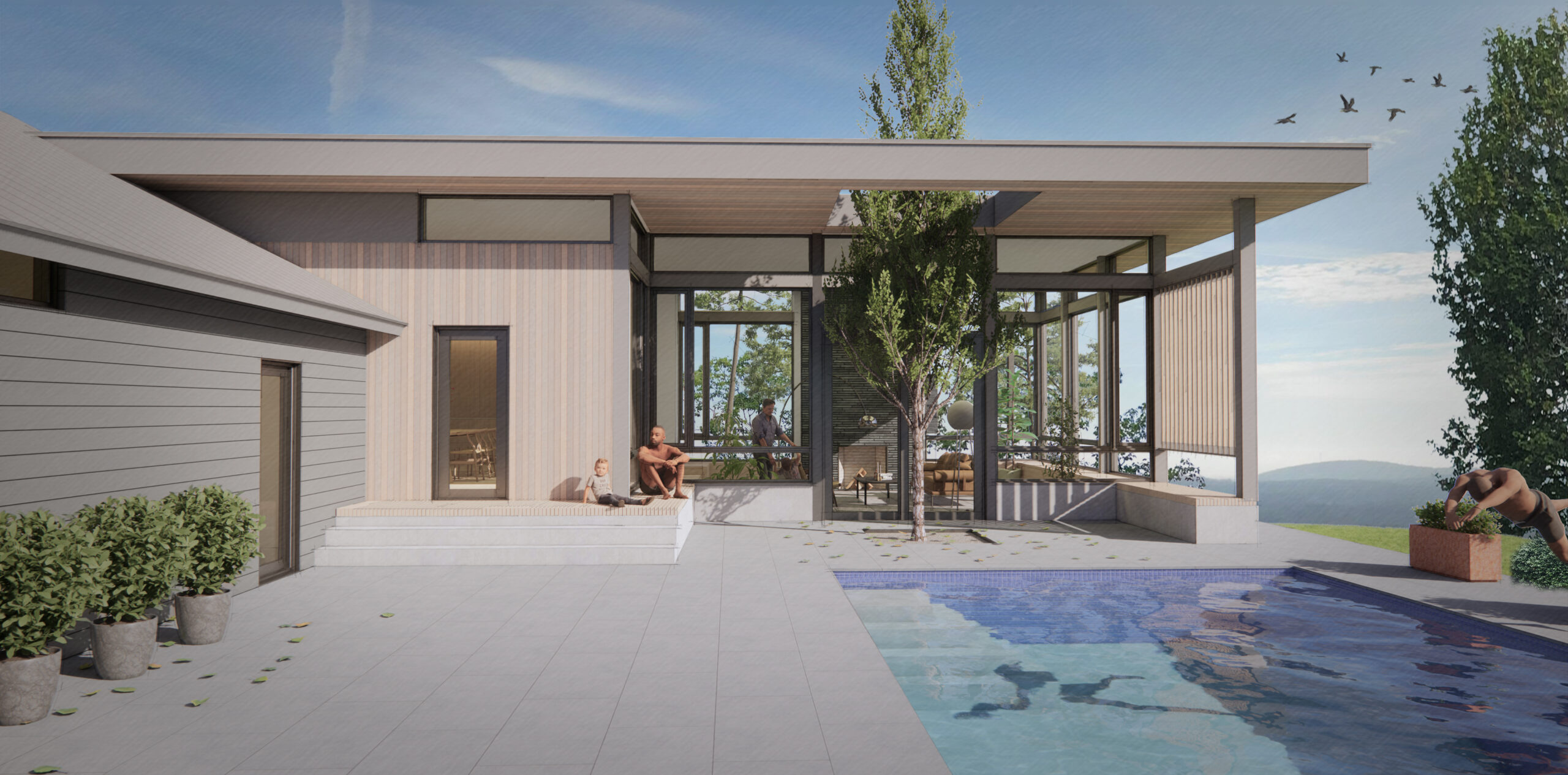 Frequently Asked Questions: Common Inquiries
Frequently Asked Questions: Common Inquiries
If you follow us on Instagram, you likely know that we recently asked our entire team to jump in on social media with us. We called it #TeamMMTakeover and we had lots of fun following along with each of our team members as they took us on site visits, shared what they were working on,
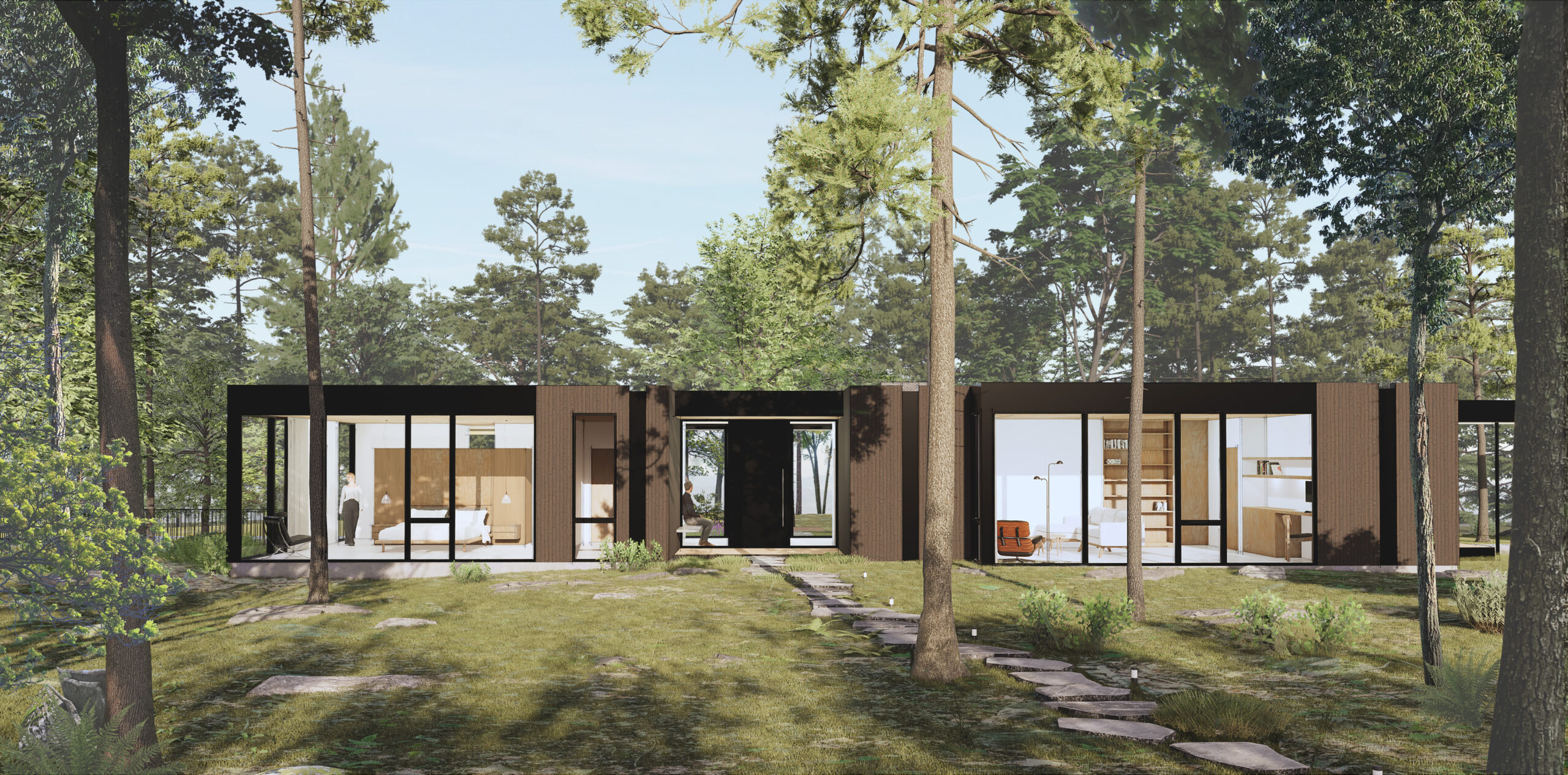 What to Expect from Your Architect: Construction Documents
What to Expect from Your Architect: Construction Documents
In our What to Expect series, we’re following along the process of IRIE House and sharing what you should expect from your architect when you work with them on a custom home. We’ve talked about the first phase of working together, Pre-Design, as well as Schematic Design. In our last post, we discussed what goes
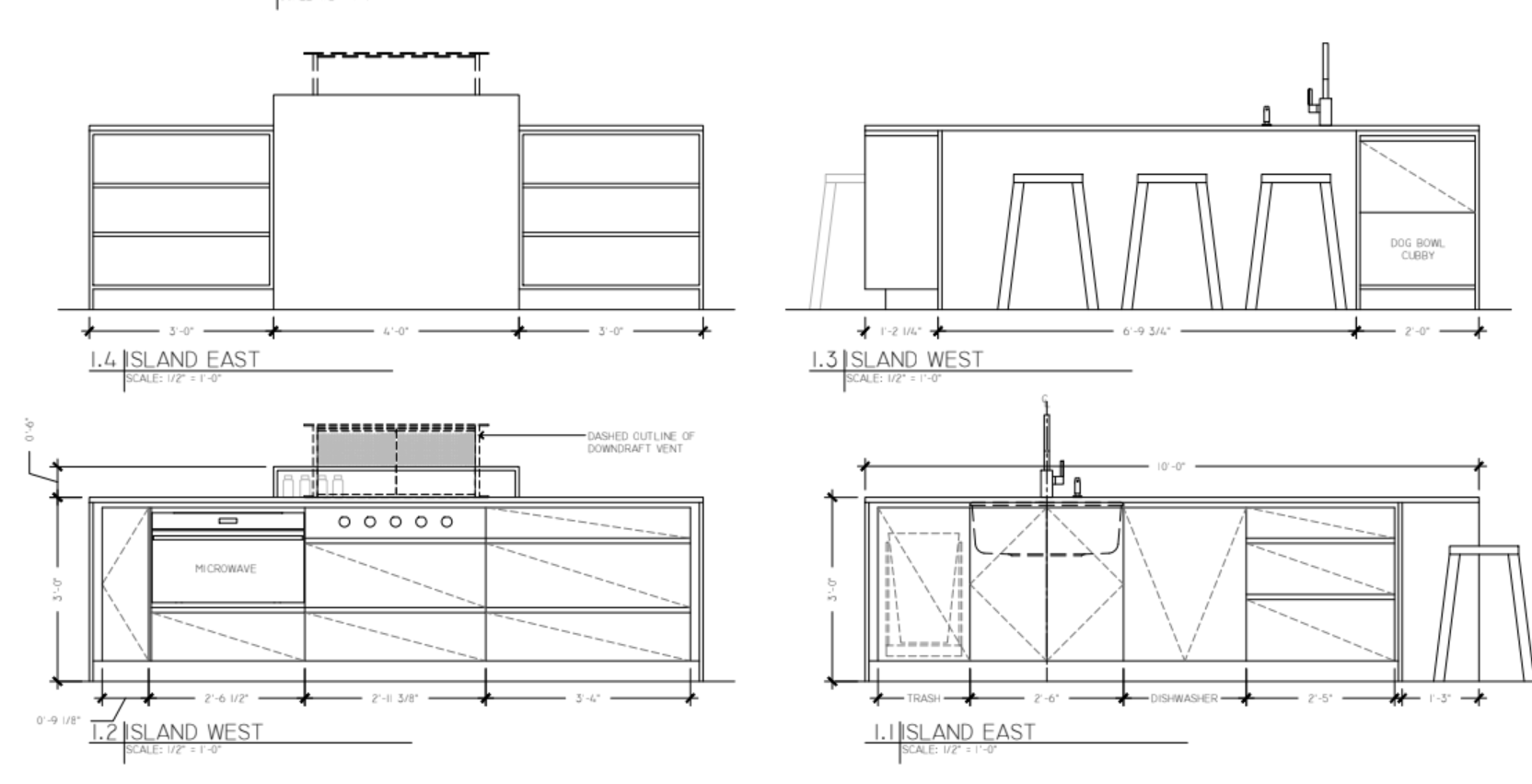 What to Expect from Your Architect: Design Development
What to Expect from Your Architect: Design Development
Welcome to the next post in our revamped series “What to Expect from Your Architect”! We’re using IRIE House as an example of our design process and walking through each of the phases. ICYMI we kicked off the series with “What to Expect from Your Architect: Land and Pre-Design“ followed by “What to Expect from Your Architect:
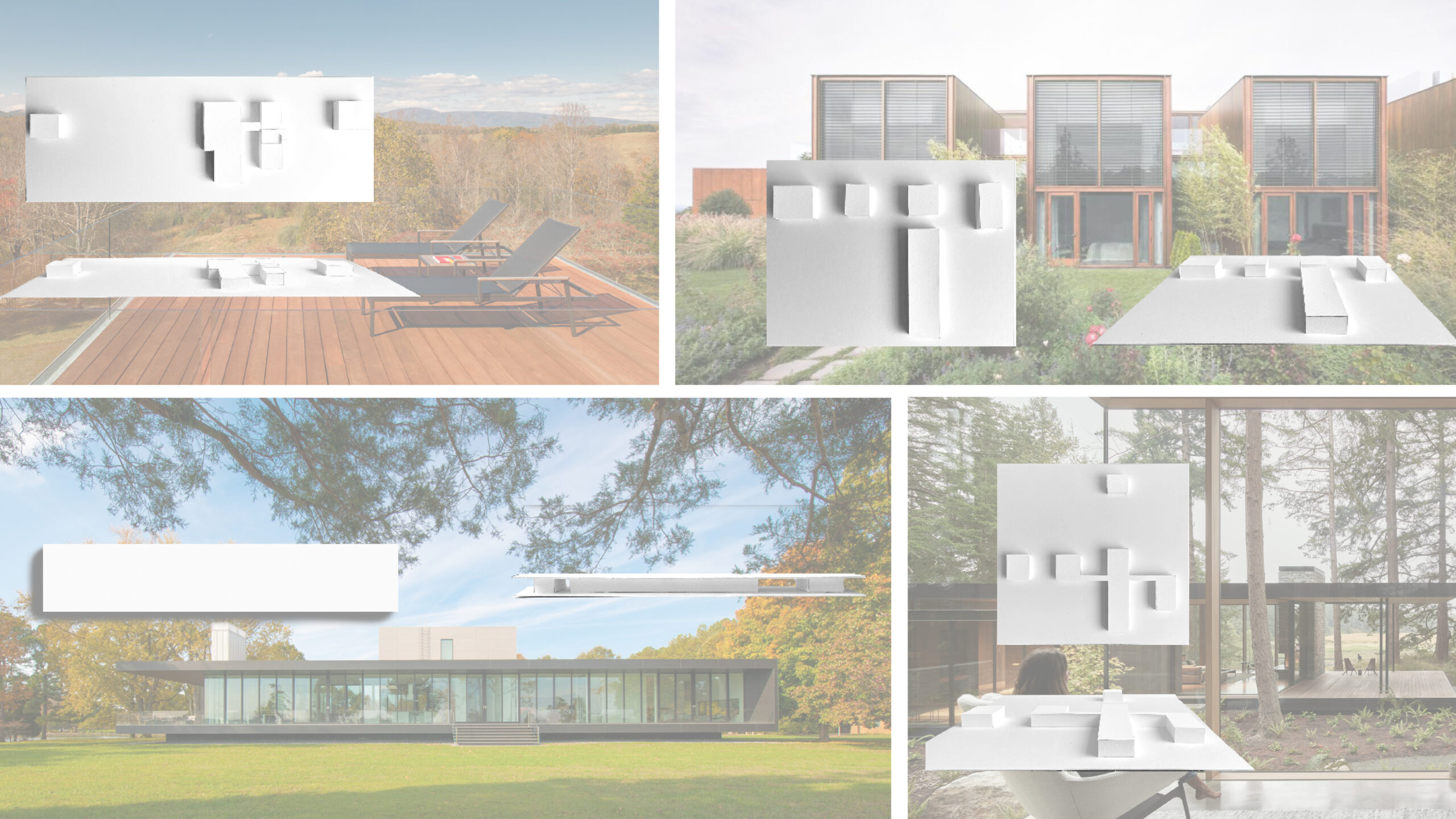 What to Expect from Your Architect: Schematic Design
What to Expect from Your Architect: Schematic Design
Welcome to the latest post in our revamped series “What to Expect from Your Architect”! We’re using IRIE House as an example of our design process and walking through each of the phases. ICYMI we kicked off the series with “What to Expect from Your Architect: Land and Pre-Design“. Check it out to catch up
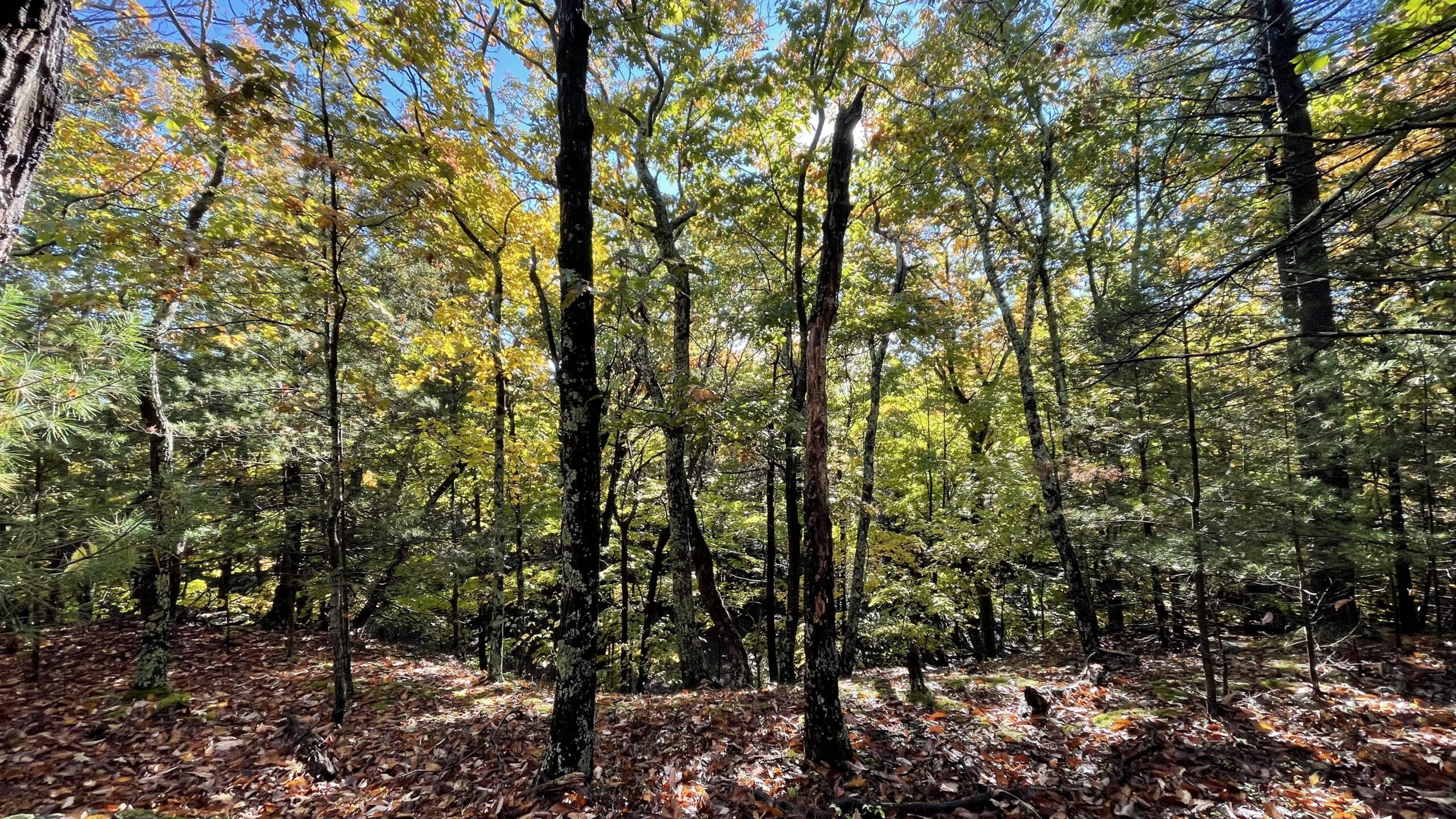 What to Expect from Your Architect: Land and Pre-Design
What to Expect from Your Architect: Land and Pre-Design
We are bringing back our What to Expect from Your Architect Series! Last time that we wrote this series we followed along the project journey for Lake Wylie House. You can find all of those posts under our Working with an Architect category. This time around, we will be focusing on IRIE House, a custom