Over the last few years, we’ve shared a behind-the-scenes look at many of our residential projects through this series of posts. From custom residences like Cat Hill and 8 Oaks to renovation projects like Modern Accord Depot and Hudson River House, our homes are as individual as our clients. Even though we start the process the same way on every home, the result is always unique since the design is driven by our clients and their needs. That’s the best thing about working with us on a custom design – we create a home specifically for you and how you want to live!
Last month we shared a look behind the design of a 4 bedroom barn house we’re renovating in Stanfordville. Today we’re talking about another renovation project, Wass House. Set in a sloping meadow surrounded by forest in Accord, New York, Wass House is a modern renovation of an existing gabled house. Our work includes the addition of a main living structure, a pool and pool house, and a three-car garage. Scroll down for a look at our process.
Modern Renovation Design Process: Wass House
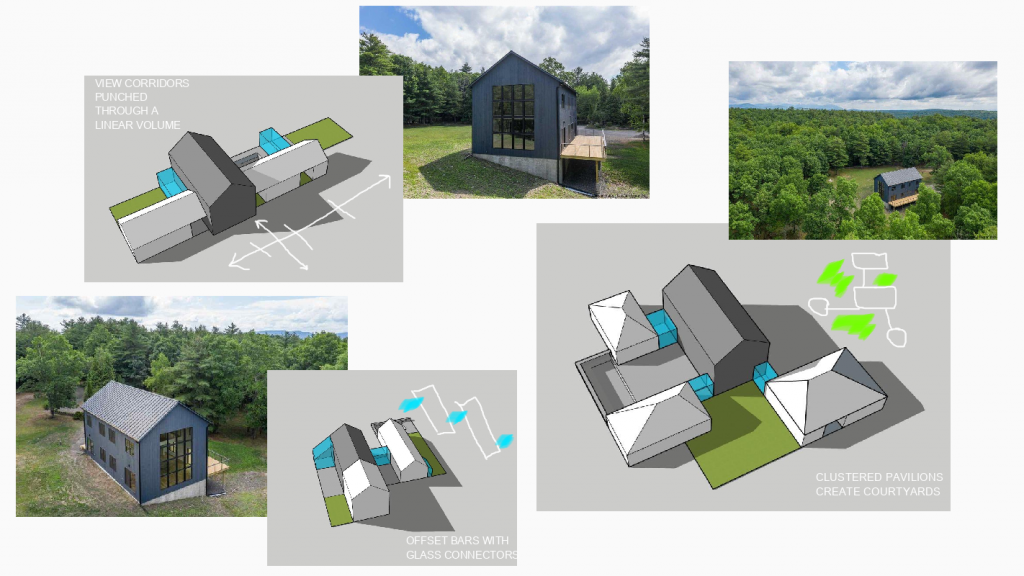
We’re excited to start working on a new renovation project we’re calling Wass House. The scope encompasses making some minor interior changes to the existing house and finishing the basement, as well as two major additions. One addition includes a new main bedroom suite, pool, pool house, and screened-in porch area, while the other consists of a three-car garage. Both additions will connect to the existing house via indoor hallways.
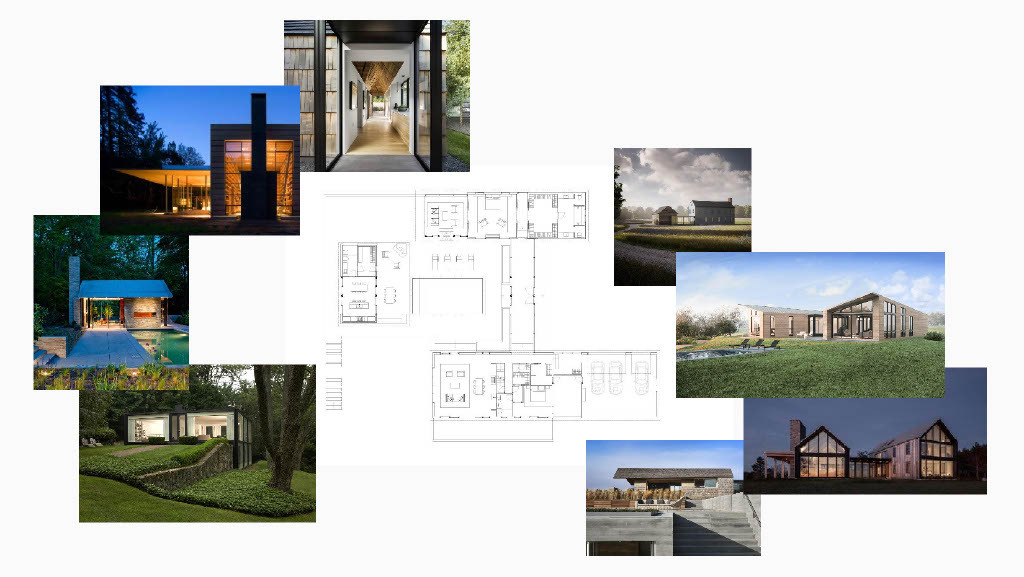
We are moving into Design Development! The new structures, clustered around the existing building, create a large protected courtyard space where our clients can relax outdoors and enjoy views across the meadow.
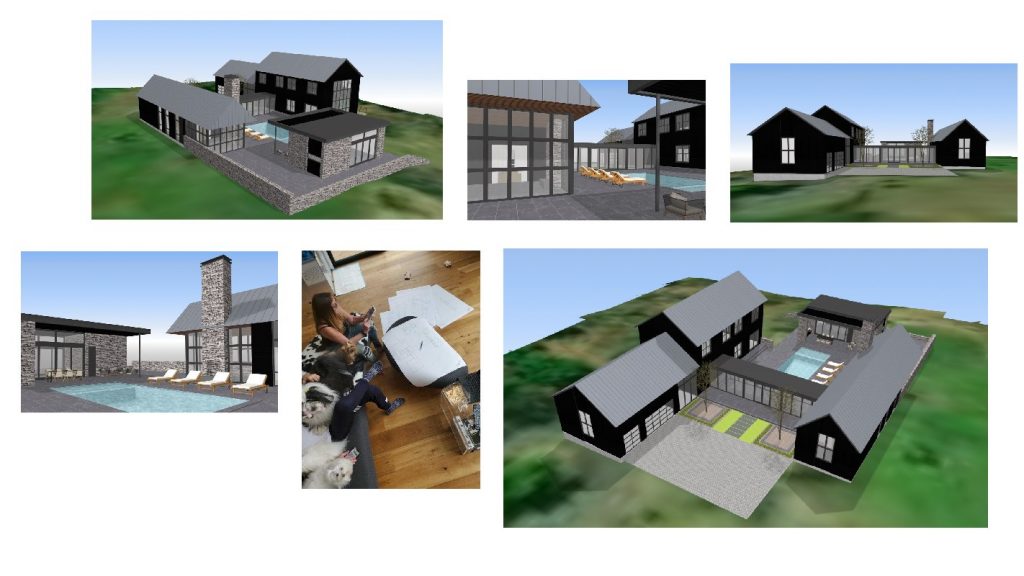
Scenes from a virtual Design Development meeting with our clients. Everyone is at the table for this design meeting! ![]()
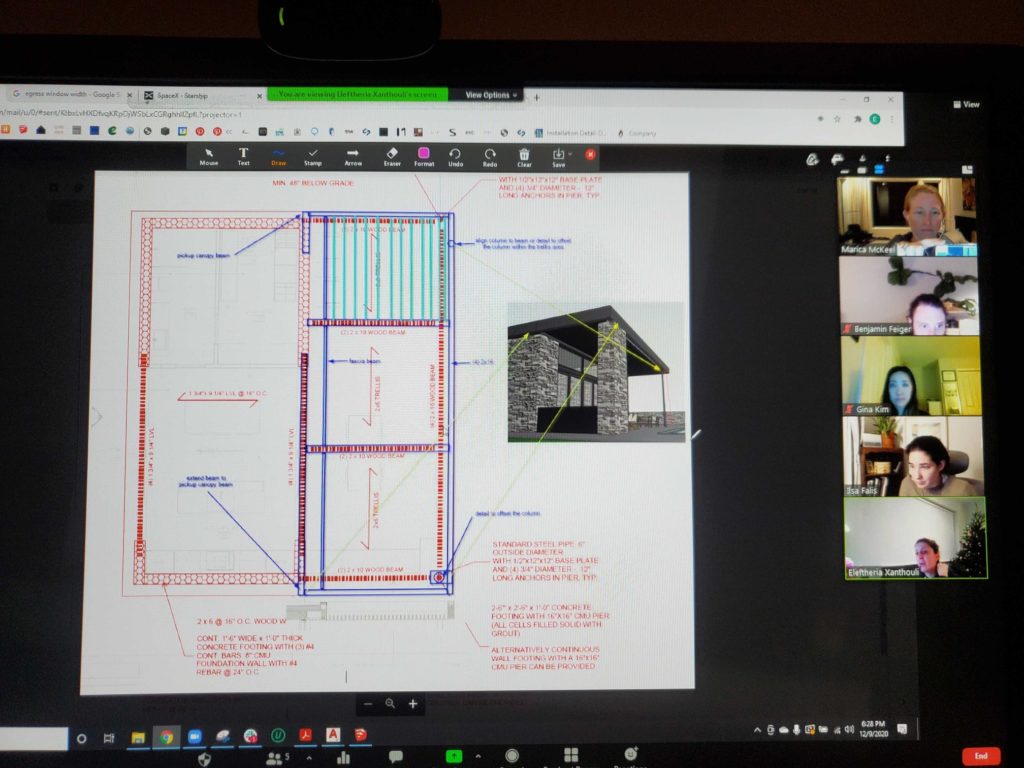
Our team works closely with structural engineers to identify intelligent building solutions for our homes. Meeting virtually, our team works through integrating engineering sketches with architectural details to create a simple and elegant design for a shade canopy.
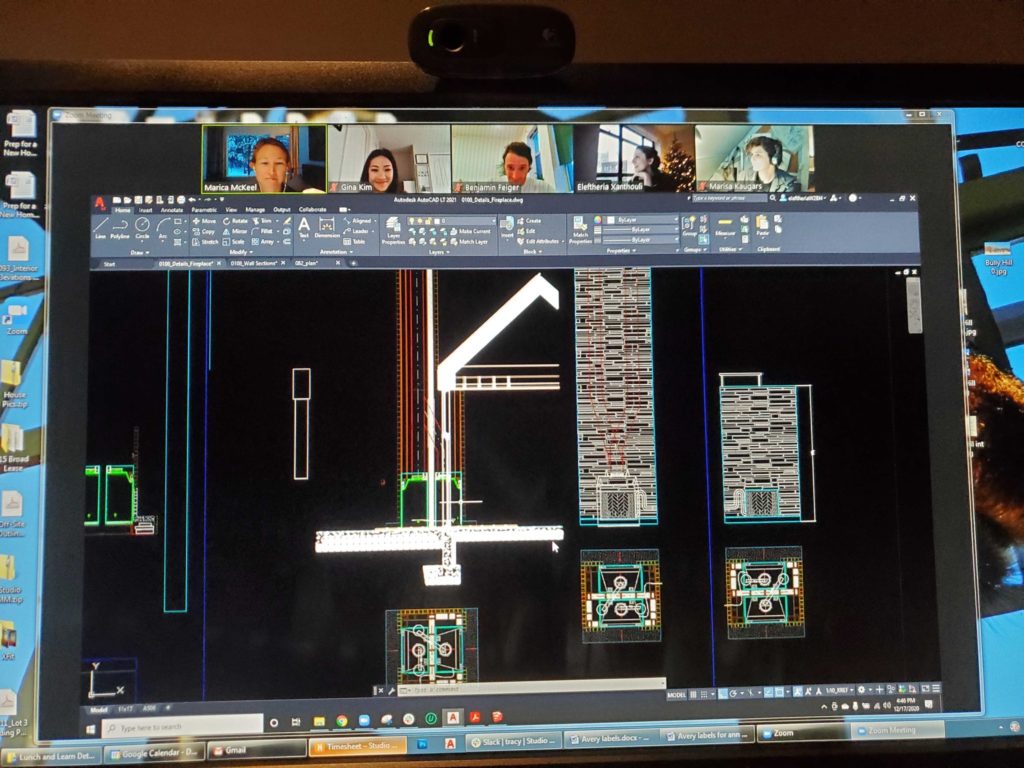
Team meeting to work through fireplace details on Wass House.
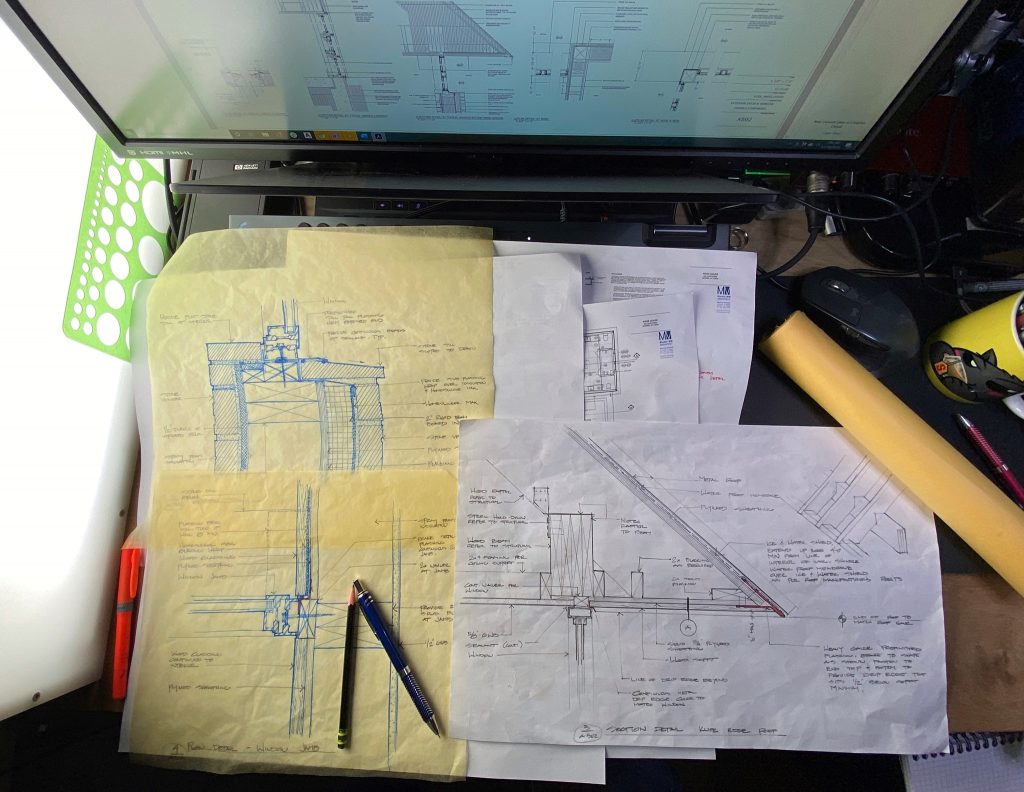
Finalizing the details for Wass House!
The new main bedroom suite, pool, pool house and three car garage are clustered around the existing home, creating a large protected courtyard where our clients can relax outdoors and enjoy views across the meadow. This primary outdoor space is centered around an axial entry to the house through a new glazed bar that connects the bedroom suite with the main house. The design fosters community and family life without sacrificing the privacy and tranquility that make this site so special.
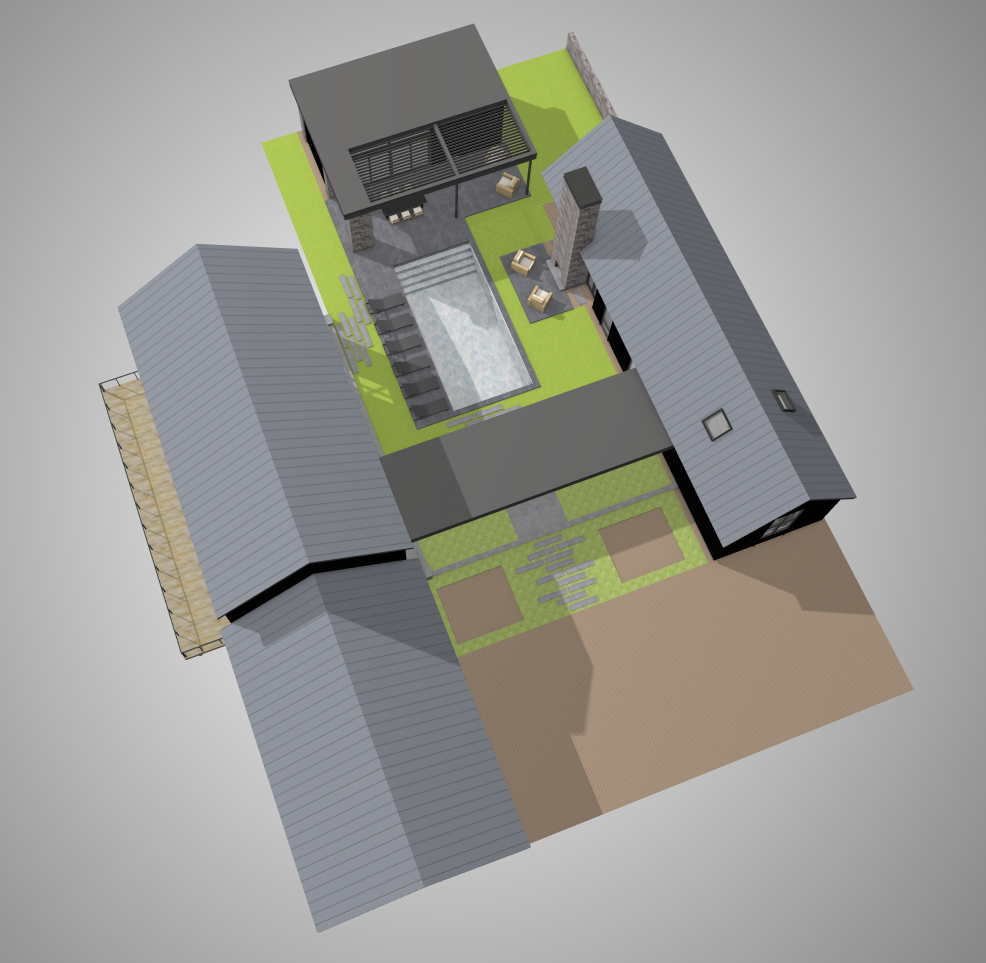
We’re working with our Wass House client and contractor to identify the crucial areas of this renovation and remove less important items. As is often the case, we think the project is even better after tightening up the design. This process has been a close collaboration between architect, contractor and client which always results in an even better project.