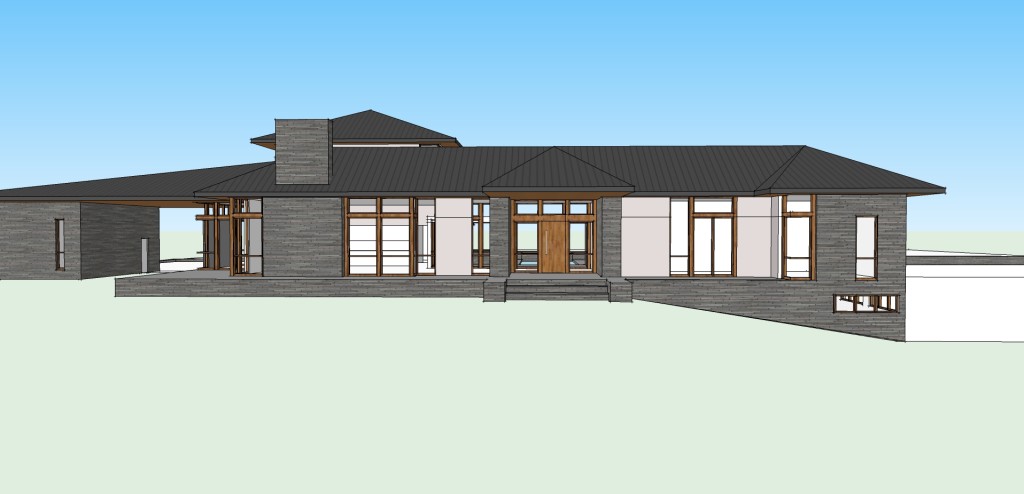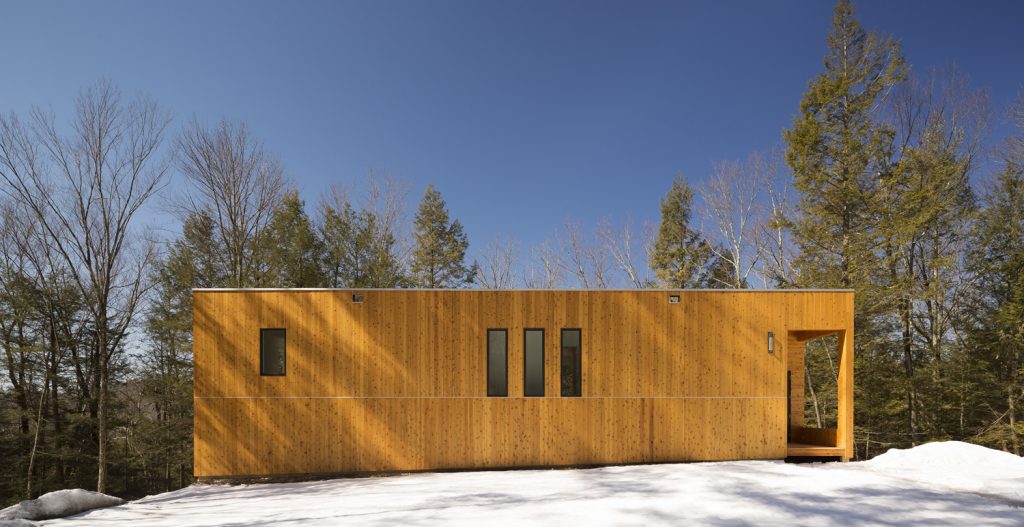Design + Budget: Part 2
In our previous post in this series What To Expect from Your Architect – Designing within Your Budget – we discussed the architect’s responsibility to work with their client to design within the project budget.
“It’s easy to spend a lot of money on a house. It’s more challenging – and rewarding for everyone involved – to design a stunning home within our clients budget.”
And we ended the post with – sometimes even after careful consideration for costs during design, a project will come in over budget. Every architect should be familiar with what we call “value engineering” and should have ideas for how to save money on the project.
Collaboration is Key
Having a good team in place is critical, and collaboration is one of the most important parts of a project. We work closely with our contractors, our engineers and other consultants, and our client to figure out the best ways to lower the costs on a project. If all of those parties understand the end goal – where we need to be budget-wise – it is usually not difficult to bring the total cost down on a project. As we mentioned previously on what increases the cost, little bits add up….so even reducing the cost minimally over several line items can work magic to reduce the overall cost.
 Lake Wylie House (018 House)
Lake Wylie House (018 House)
Revising Your Design
For the 018 House, which we’ve been documenting in these posts, our initial cost estimates did come back too high and we spent some time figuring out where we could save money to get the project within our budget.
One easy way to reduce a lot of items at once is to “squeeze” some square footage out of any place that might have extra space. Usually this is not an option as the plan has been designed to be as efficient as possible… in the case of the 018 House we did find a couple areas where we could reduce the plan – we took 4 feet out of the length of the detached garage and made the depth of the porch a couple feet shorter. The reason even taking a few feet out of something as small as a garage still saves a good amount of money is because that not only affects the interior floor and wall finishes, but also reduces the amount of stone cladding on the exterior (high expense item) and reduces the roof and framing materials as well.
Creative Solutions for Cost Savings
In addition to the square footage, the first place we look to save money is in the windows. As you may have noticed, most of the projects we design have large and a large number of windows. Therefore, consideration for placement and design- not just reducing the total number – can make a big difference in the total cost of the windows. As long as we are smart about placement for passive cooling, not every window needs to be operable. Also, building code requirements like all glass within 18″ of the floor or within a stairway must be tempered also adds cost… Small changes in window design can help to significantly reduce the total cost of the windows and often make a notable difference in the overall budget.
 Creek House, Studio MM
Creek House, Studio MM
Another area to save money is in the exterior cladding. For example, we found when pricing options with our contractor for a house in Upstate NY, the difference among various grades of wood can make or break the budget. The price for “clear” cedar – meaning cedar boards with no knots – can be almost double the price of cedar boards with some knots. On the Creek House that we designed in 2013, we chose to use cedar with knots because we liked the more rustic look as a contrast with the refined edges of the house. For a different client who doesn’t love the knotty look, we need to use the same grade of cedar in order to stay within our client’s budget, but we are going to use a dark stain which will make the knots basically disappear. Creative solutions from your architect and the project team should allow you to build the home you want within your budget.
Actually, we find this “budget analysis” process to be one of the more satisfying parts of the job… Designing the homes of your clients’ dreams and making each project as cost effective as possible…this is the value of Working with an Architect.
…and, for the record, our 018 House clients liked the value engineering changes better and didn’t notice a couple of them until I pointed them out. That is extremely gratifying.