Welcome to the latest post in our revamped series “What to Expect from Your Architect”! We’re using IRIE House as an example of our design process and walking through each of the phases. ICYMI we kicked off the series with “What to Expect from Your Architect: Land and Pre-Design“. Check it out to catch up on the process of finding land, site visits with clients, preliminary sketches, and what we learn about our clients during our Pre-Design Phase.
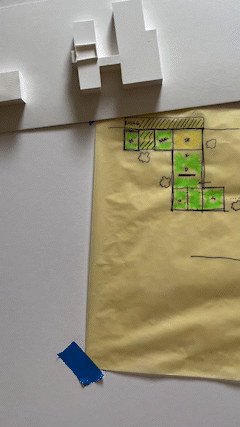
During the first phase of design, we always look forward to sketching different plans and ideas for our homes. As we talked about in the first part of this series, IRIE House’s site has a dramatic cliff edge that slopes down. Taking the site, our client’s daily routines and their wish lists into account, we brainstormed multiple different layouts for IRIE House.
Our Schematic Design Phase (SD) is broken up into three meetings:
SD1- we present 3-4 distinct schemes
SD2- we design 2-3 schemes that are similar in shape but have different floor plans based on SD1 client feedback
SD3- we present a final scheme for client approval
SD1
Prior to our SD1 meeting we go through multiple options as a team to then narrow down into 3-4 schemes to present to our client. These schemes are meant to be drastically different from one another so that our clients can point out what they like and dislike from each design.
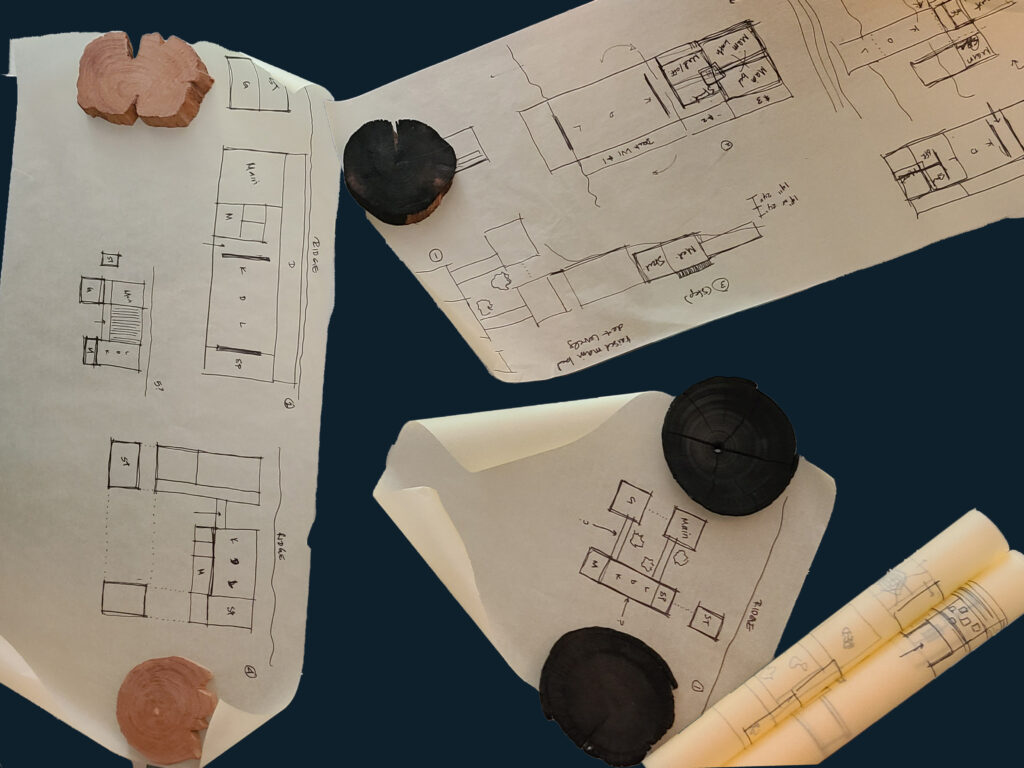
For IRIE House, we took our presentation to the next level by making massing models. Sometimes we use massing models to help our clients really visualize the difference in each scheme. IRIE House is a larger project that played with creating multiple outdoor spaces so we felt it was necessary to show how the volumes look in 3D.
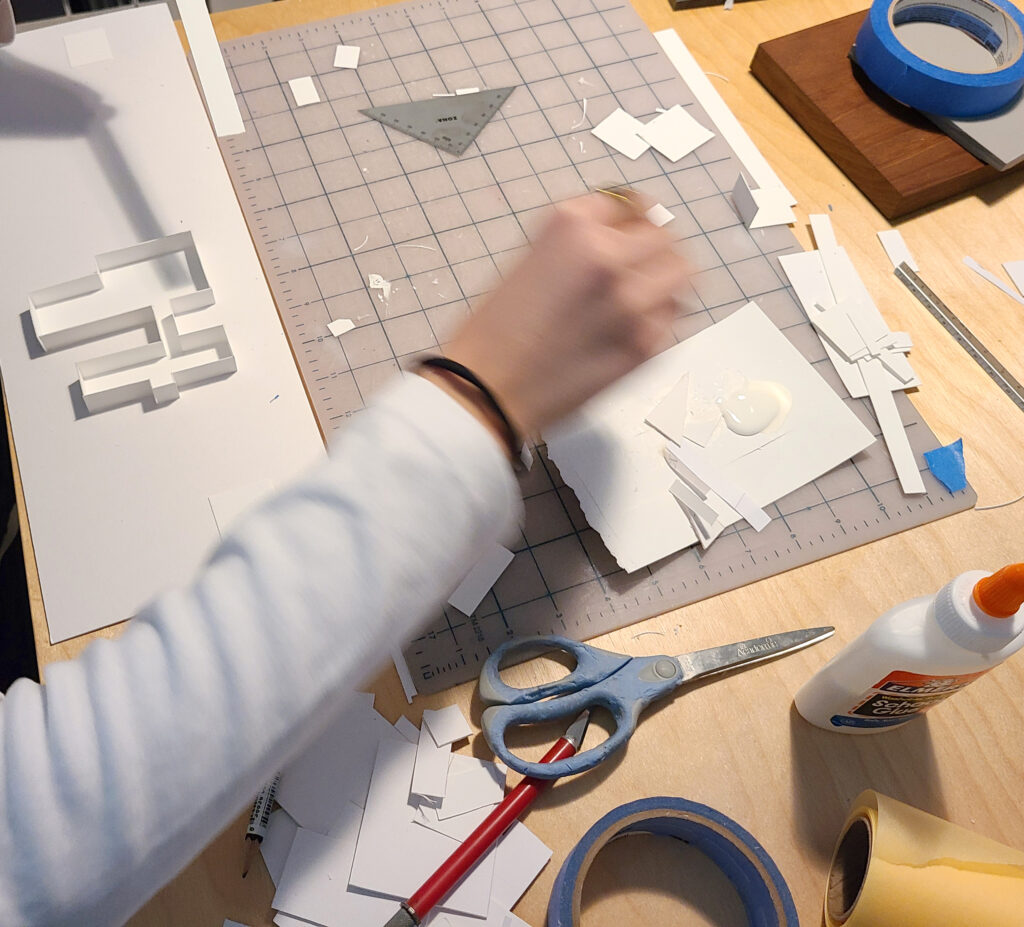
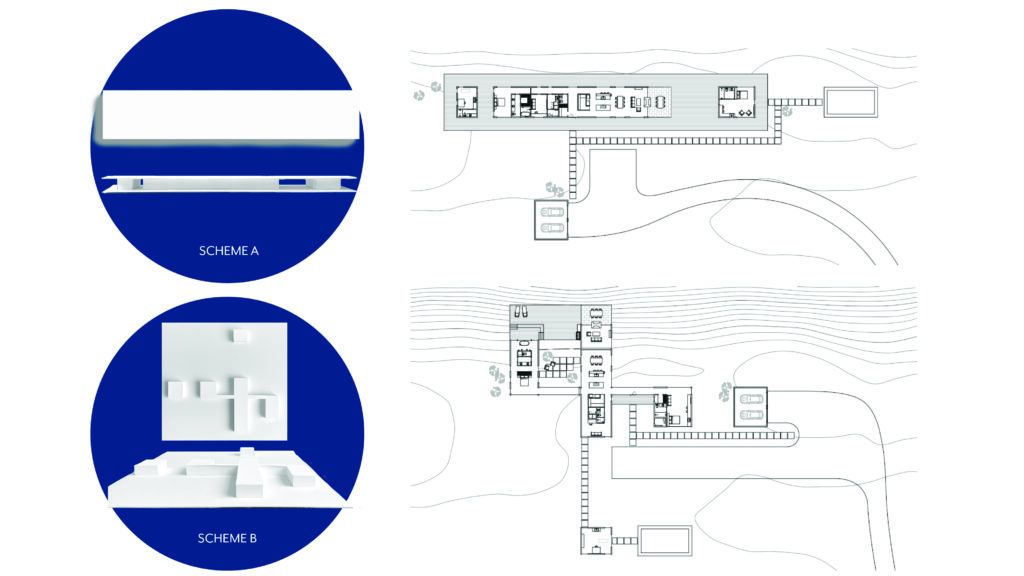
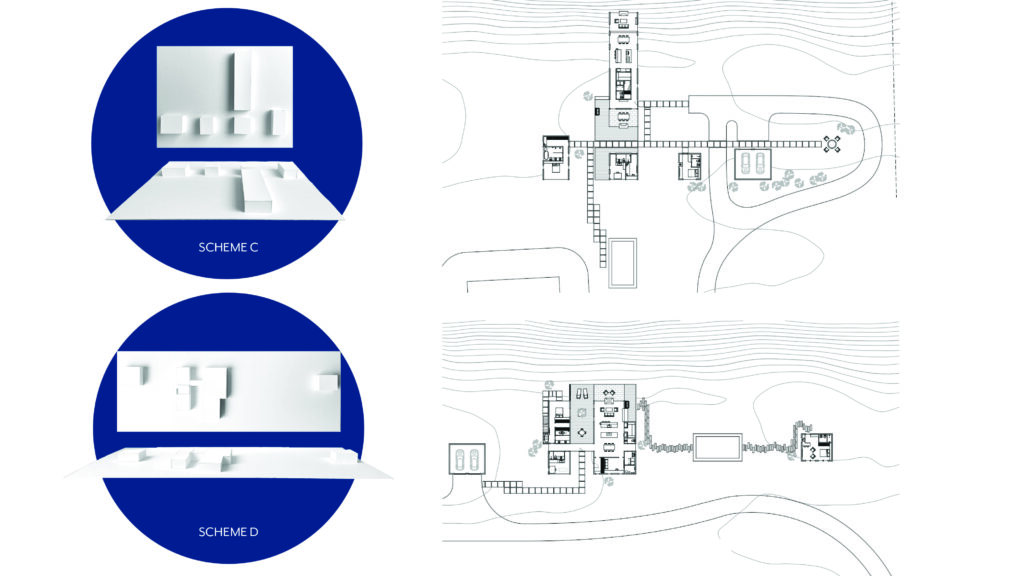
When we present designs during our SD1 meeting, we compile inspiration images to present with each scheme. When we are looking for inspiration images, we find images that can illustrate our design ideas. We also like to use images our clients have given us. Since we are showing floor plans, we always like to show inspiration images to put visuals to our designs. As architects, we are very used to floor plans, but we understand that it’s not the easiest way for our clients to imagine their dream home, so calling out particular elements of a design with images is key to making sure that we’re all on the same page.
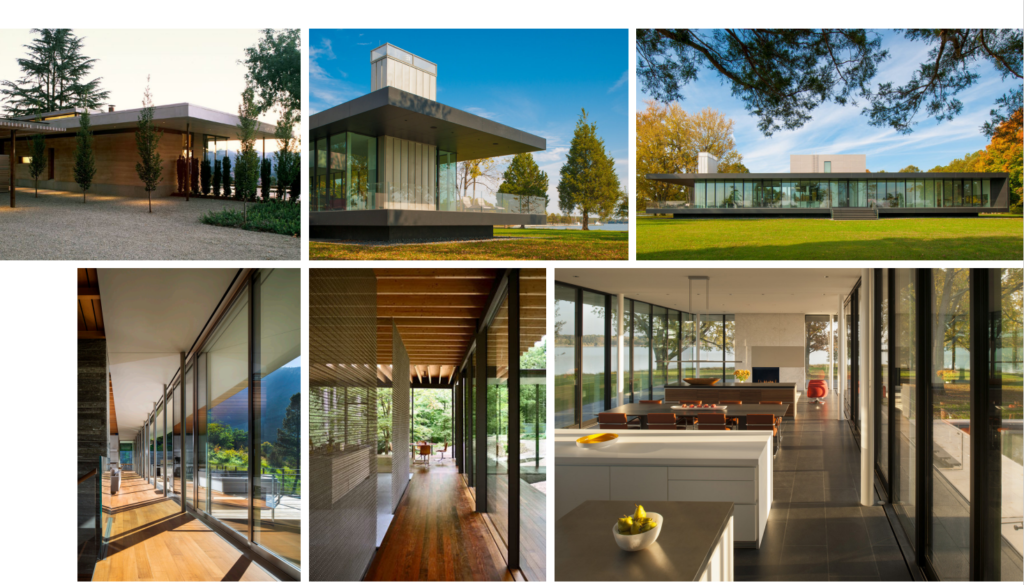
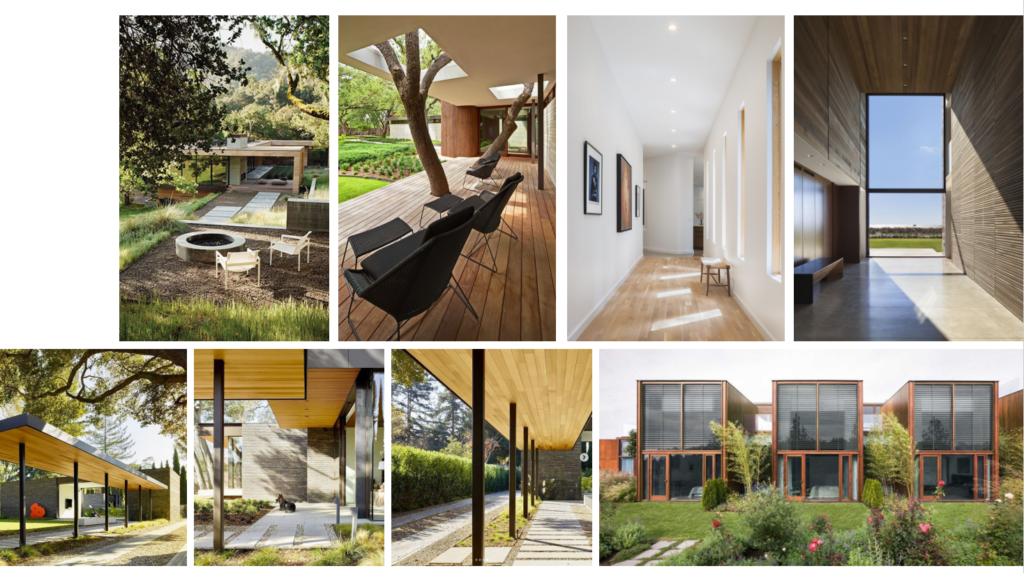
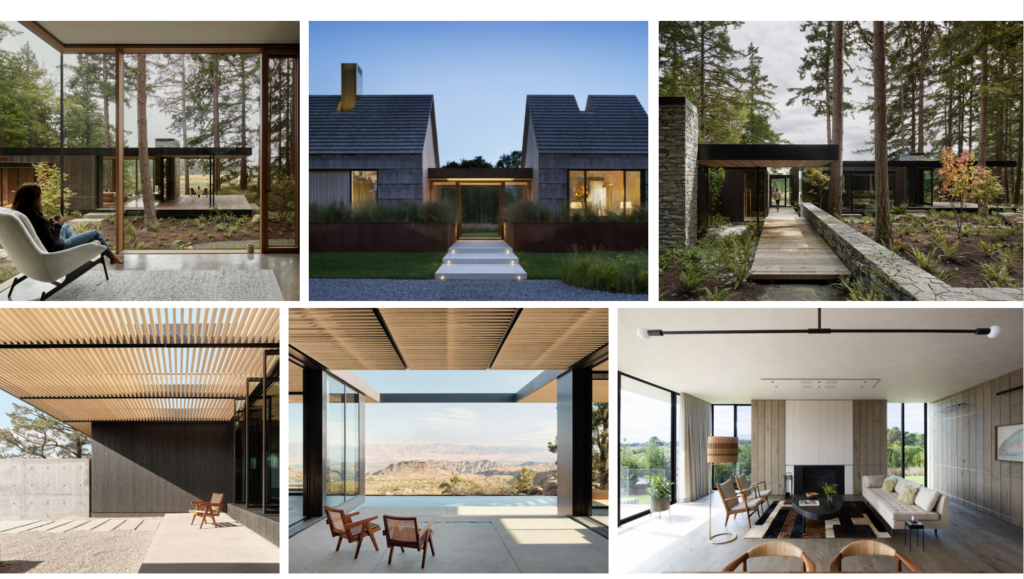
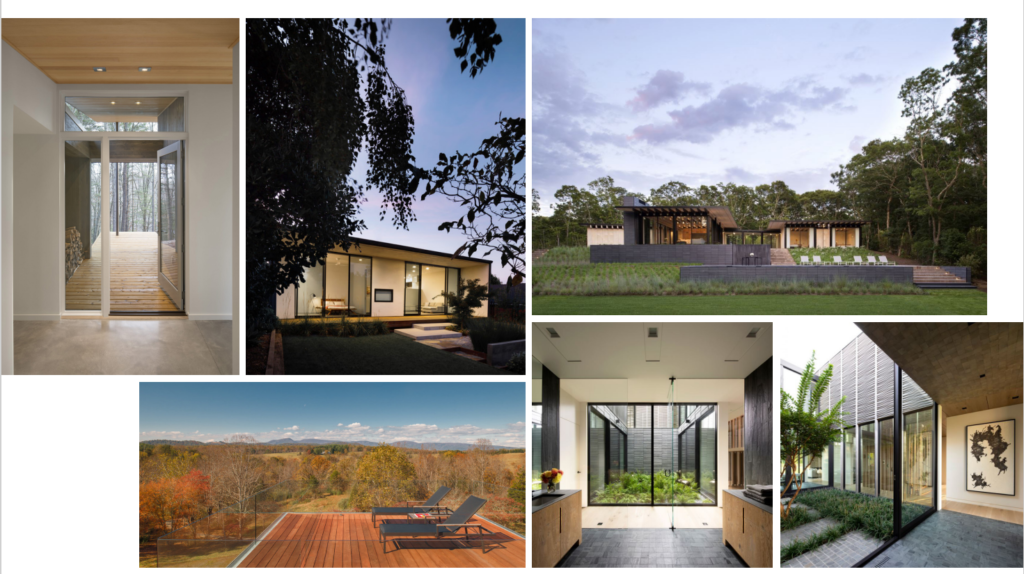
We source images that reflect the exterior of the home and special moments unique to each design. An example of a special moment in IRIE is the roof deck that we designed for Scheme D – we made sure to have an image of one we love to share with the clients.
During our SD1 meeting, we walk through each scheme. We talk about the approach to the home, entering and moving through each room. We often list out some design decisions that reflect what we gathered from their questionnaire. For IRIE House, we knew our client liked to bake, so in each scheme we presented different kitchen layouts. We love hearing immediate feedback since often times it’s our clients’ gut reaction, but we always give our clients time to give us feedback via email.
SD2
Once we get feedback from our clients, we narrow down the design using what they liked and disliked from each scheme. Taking pieces and parts of each scheme, we organized the home around an extended hallway that continues from the main volume to the garage. The hallway goes from interior to exterior and connects the main living area first to the guest house and artist studio and then all the way to the garage. We designed 3 additional variations with similar forms but different floor plans to continue to help narrow down their options.
Some of the major differences between each scheme for IRIE were the exterior deck spaces, bedroom locations and orientations, and the distance between volumes.
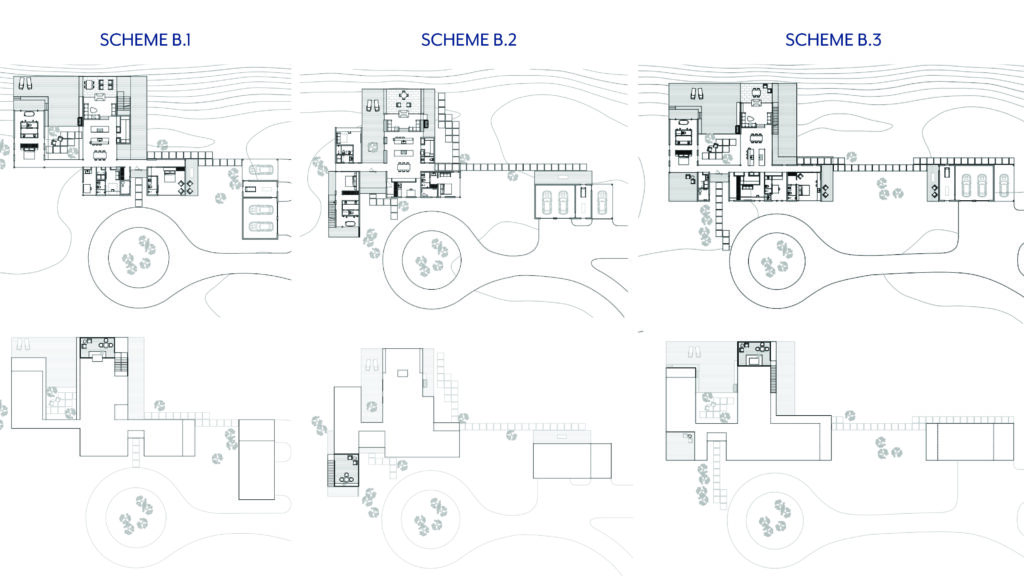
Our clients were drawn towards a larger deck and courtyard space and creating more distance between the main bedroom and the guest bedroom and artist studio.
SD3
With some final design edits marked in a new plan, we met with our clients to get approval on their floor plan design. Of course small changes can be made based on the design we present on SD3, but the goal of this meeting is to have a finished plan to move forward with in the next phase, Design Development.
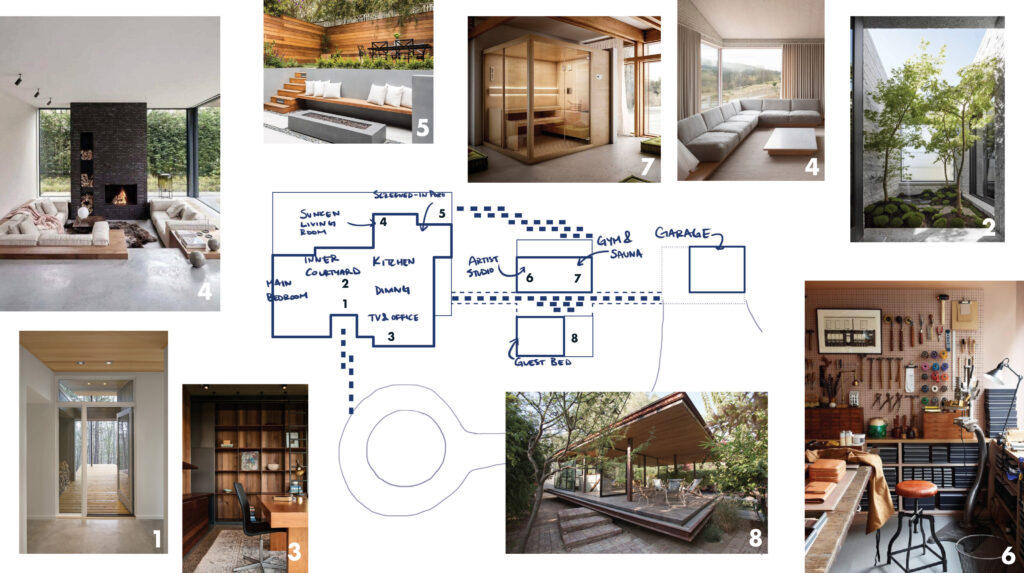
We’re looking forward to sharing more soon on our design process in this What to Expect from Your Architect series! ICYMI, our first of the series is live and can be read here – and keep an eye out for construction updates on IRIE house, which has now started construction!