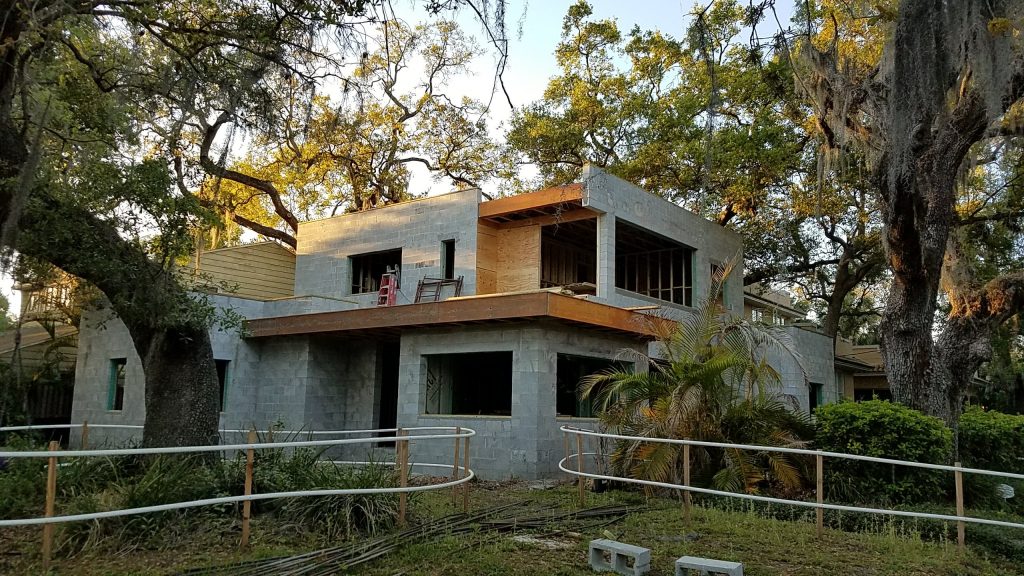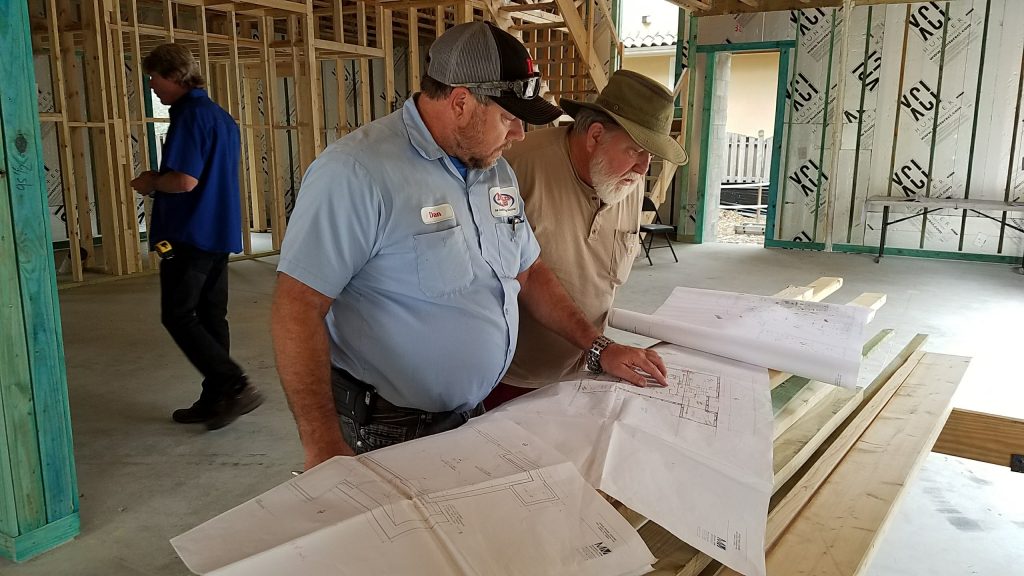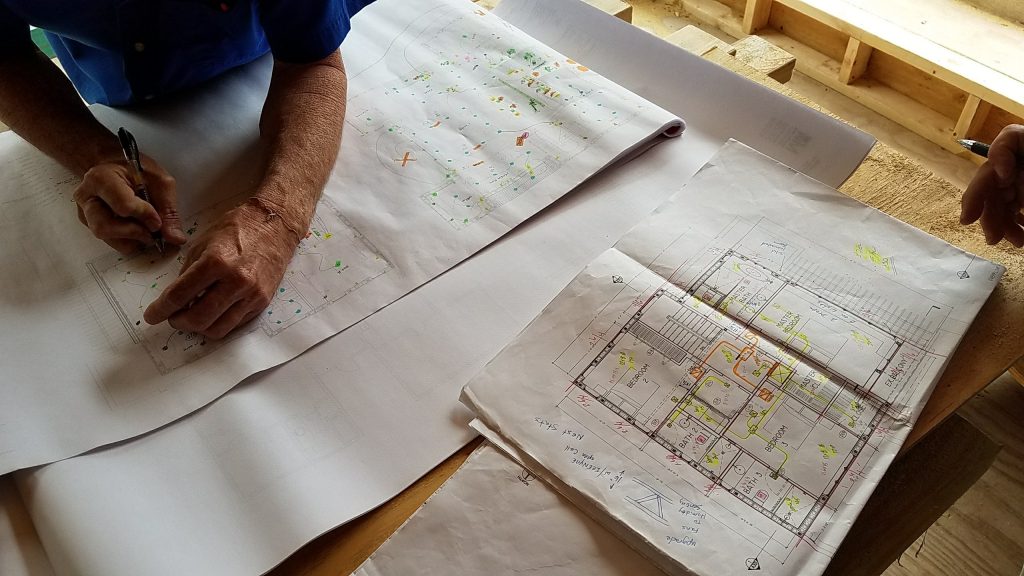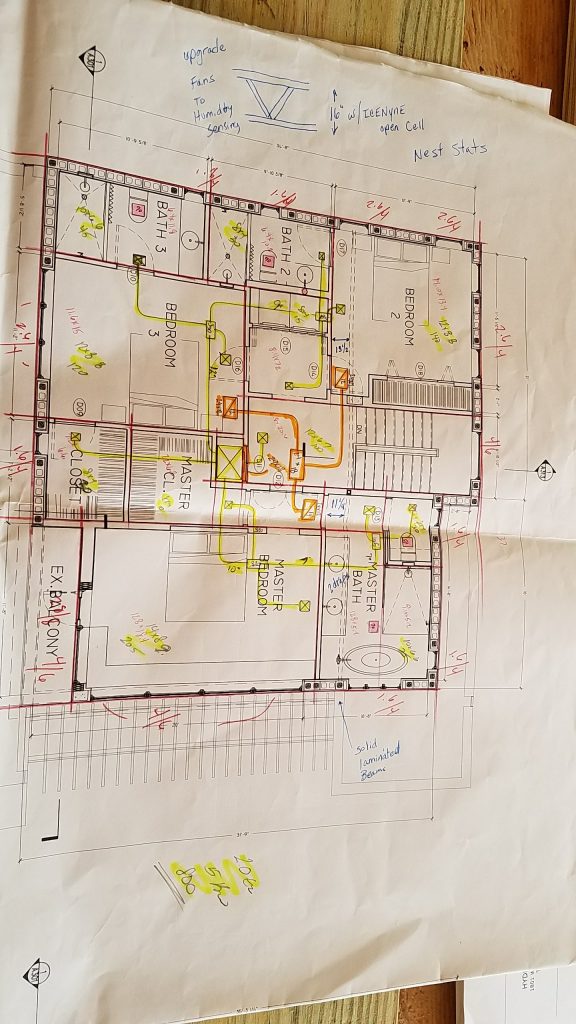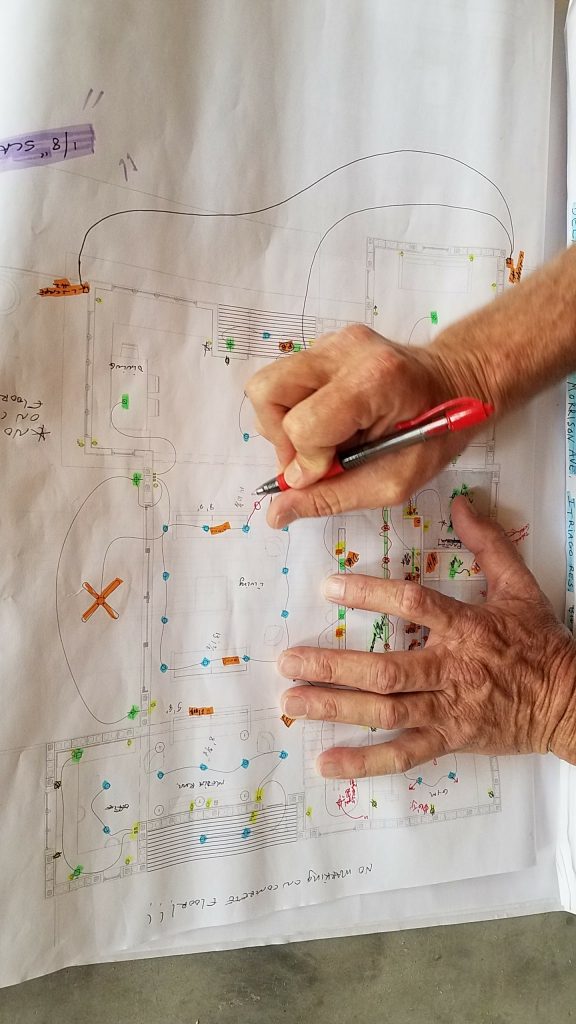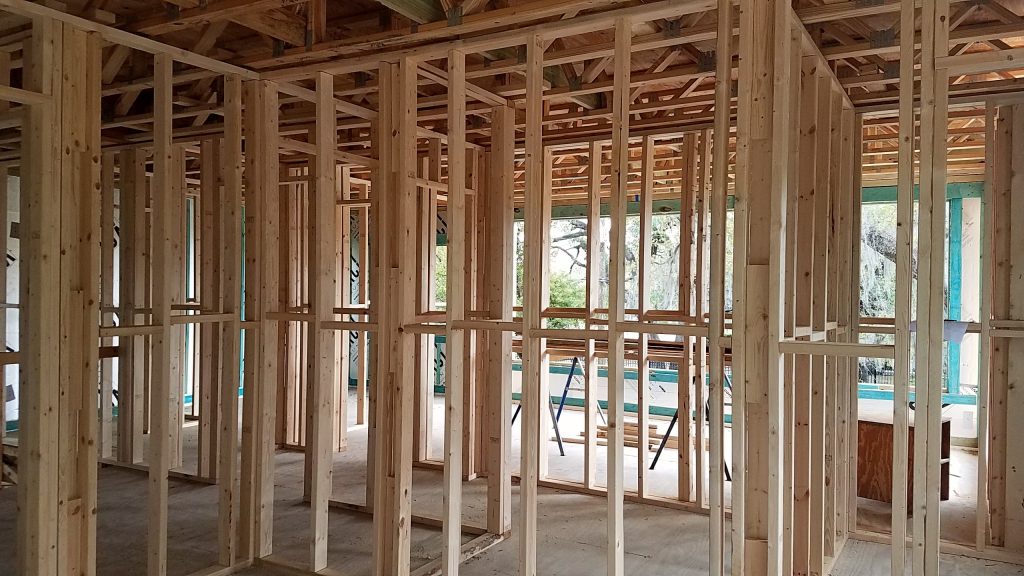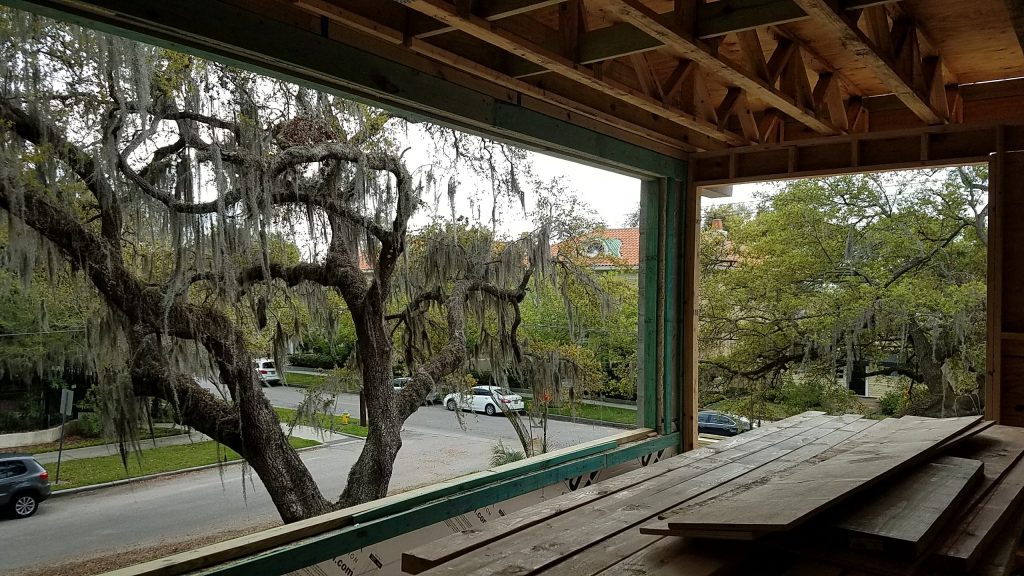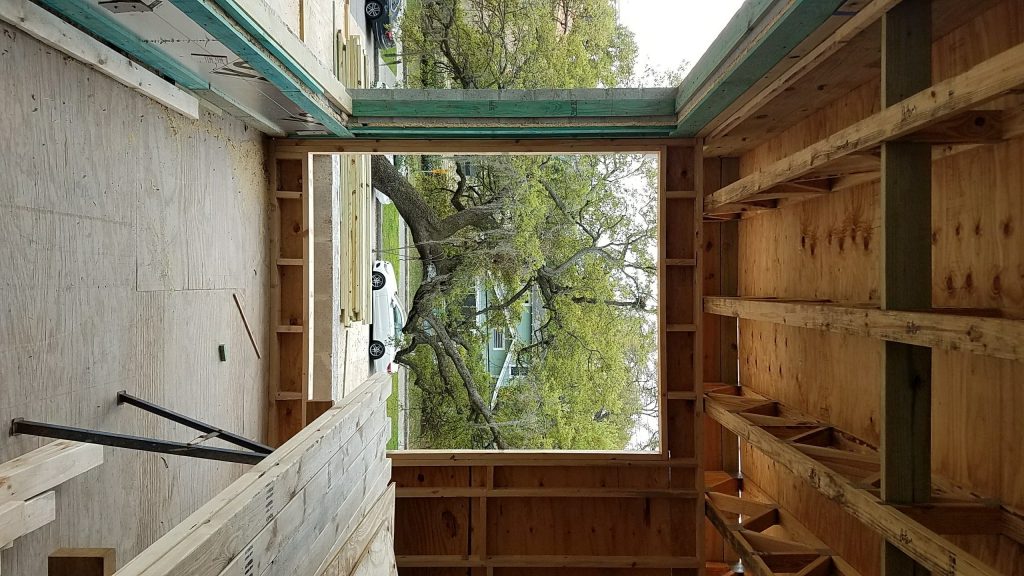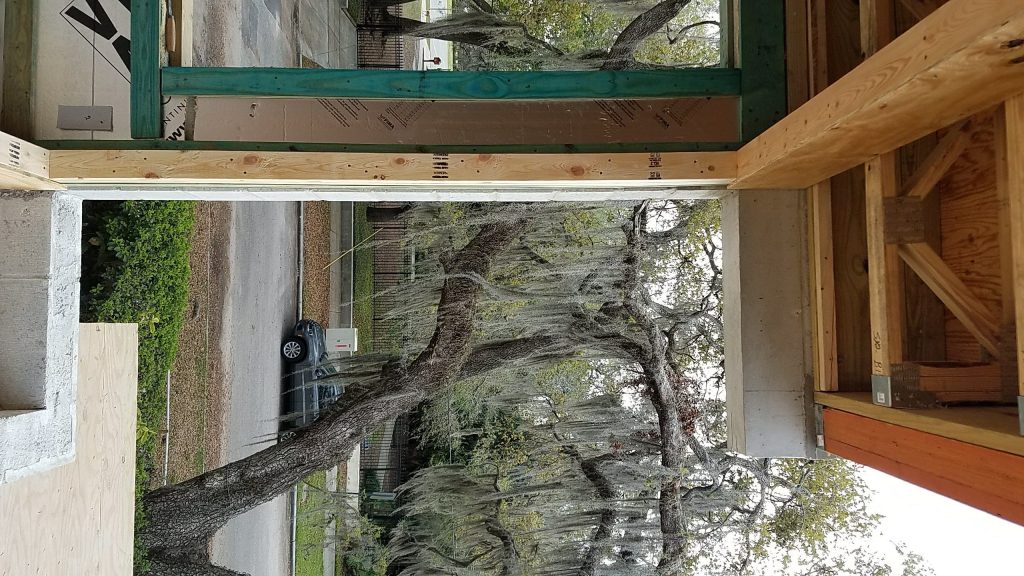Construction Update + What To Expect from Your Architect
As you know from previous posts, we are in the middle of construction on the Hyde Park House in Tampa. Today’s post is going to be both a construction update (because there are so many exciting things going on at the site!) and part of our What To Expect from Your Architect series (since my last site visit is a good example to share for what to expect during construction).
“Pre-Rough-In” Walk Through
A few weeks ago I got a call from the contractor asking when he could schedule a meeting for the client to walk through the house with him and me and 4 of his subcontractors. The interior framing was up and it was time to do a “pre-rough-in” walk through.
In the construction process, after the framing is built, the different subcontractors “rough-in” locations for their pipes, wires, ducts, etc. Coordination of these systems is extremely important because we can’t have a drain pipe, light fixture and HVAC duct in the same spot. Even though most of this coordination is considered in our drawings before we ever begin construction, it happens often that structure is shifted for one reason or another or we find a cost savings if we use an alternate sized duct; if we then shift a toilet 2″ or lower a closet ceiling 4″ it would make things a lot easier for the contractors. (To give proper credit to our contractors, by “easy” I mean they don’t have to do plumbing or ductwork gymnastics in a tiny chase while hanging upside down from the rafters!)
The contractor’s goal for this “pre-rough-in” walk through was to locate and confirm all interior fixtures from toilets and tub spouts to exhaust fans, to electrical outlets and light switches… we went through every single one.
With all parties present, including the client, any changes could be coordinated and approved without stalling the progress.
One major reason for scheduling a specific walk-through with the client is because a structure looks different in real life than it does on paper. Sometimes a client will change her mind when she’s standing in her space…and that’s exactly why we do the “PRE-rough-in” meeting. It’s much easier to move things around before the work is done and covered up with drywall!
Pretty cool view from the Master Bedroom eh?!
