It’s hard to believe that it’s already fall! Even through the ups and downs of 2020, we’ve been very lucky to be working with amazing clients on some awesome new modern homes. Today we’re sharing some of those currently “On the Boards” with you. We’ll be highlighting these projects in Construction Updates and Behind the Scenes posts as we continue through design and construction, so be sure to check back soon for more!
South Mountain House
Private Residence
Gardiner, NY
Soon to be Under Construction
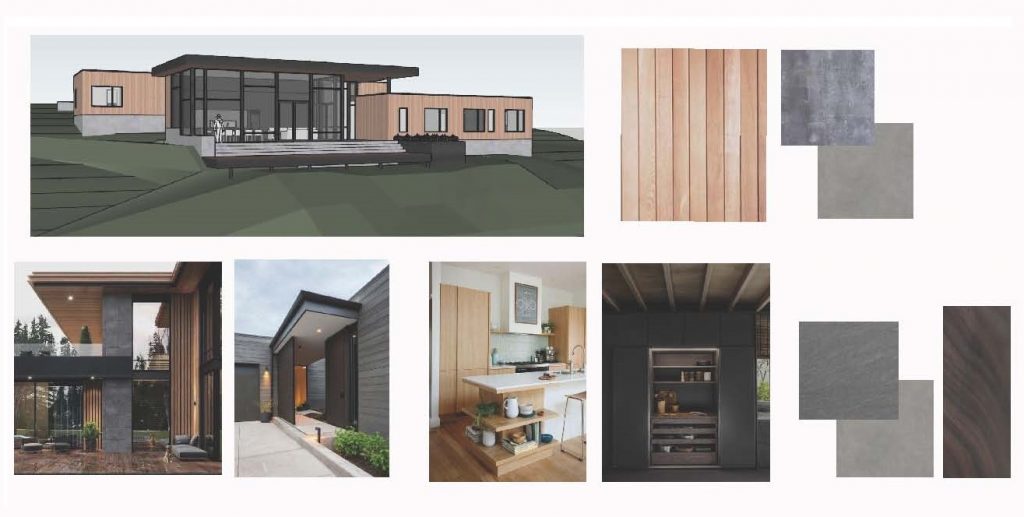
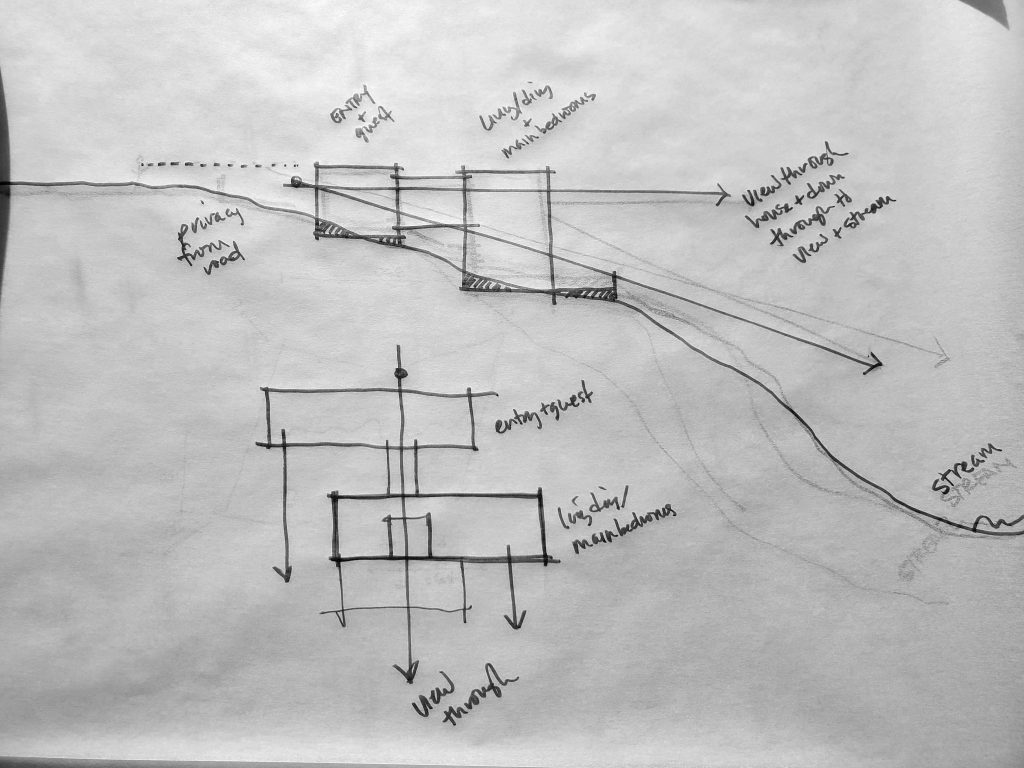
Terraced into the hillside, South Mountain House is separated into two volumes to give family and guests spatial autonomy. The desire to create and emphasize view corridors through the home also informed the design’s tiered layout. Upon entry at the highest point, sightlines are immediately established downhill through the lower volume to views of the surrounding woods and creek below. See more…
8 Oaks
Private Residence
Tampa, FL
Design Development
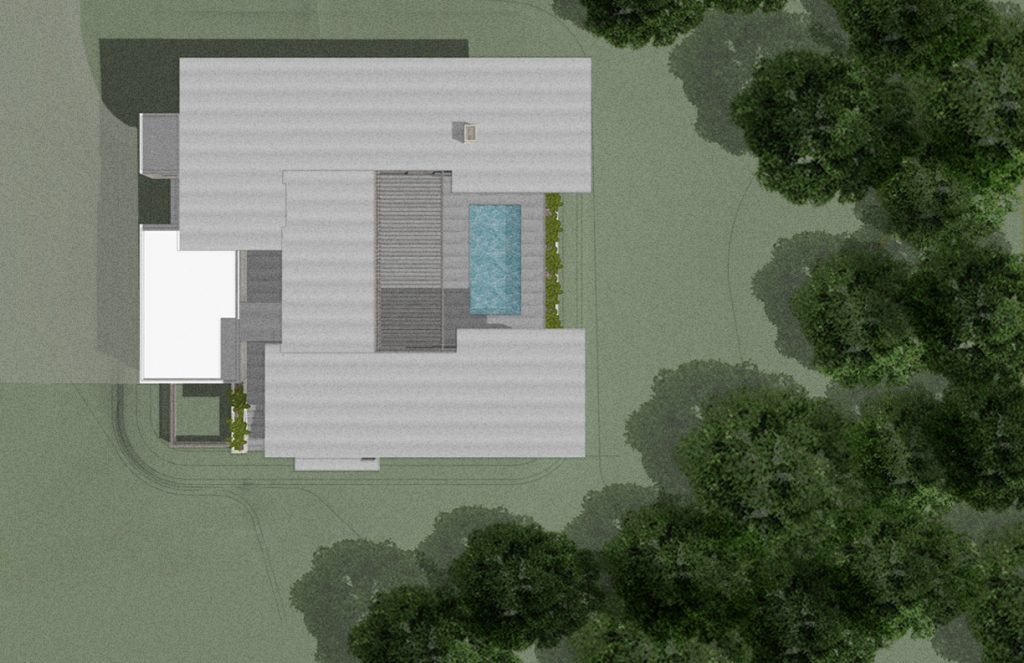
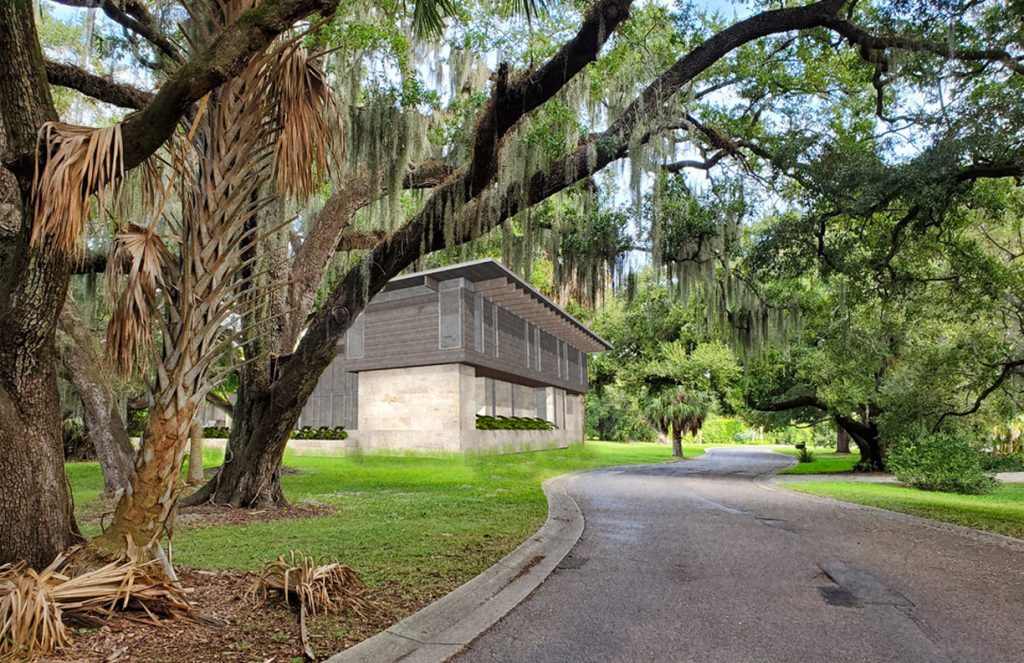
8 Oaks, a modern family home in Southern Tampa, is named after the enormous heritage oak trees that grace the site. The home’s C-shaped design was planned around a central courtyard, maximizing views of the grand oaks while offering privacy from the street. The addition of exaggerated overhangs and spacious porches facilitates seamless indoor/outdoor flow for full enjoyment of the Florida climate. See more…
Duchess Farm Retreat
Private Residence
High Falls, NY
Design Development
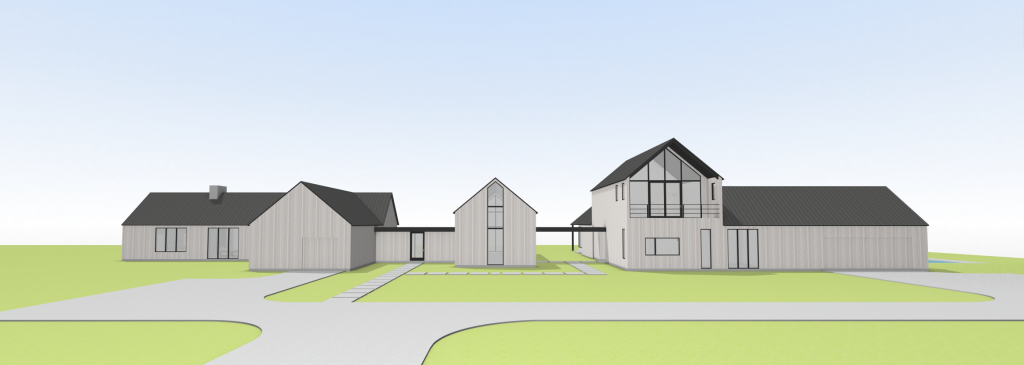
On two neighboring sites in rural High Falls, New York, Duchess Farm Retreat balances shared passions with the preservation of personal independence for close-knit mother-daughter clients. The home is laid out in two nearly-detached volumes, linked only by a central yoga studio – a space reflecting the clients’ deep spiritual connection through the practice of yoga. See more…
Cabin for a Goldsmith
Private Residence
High Falls, NY
Design Development
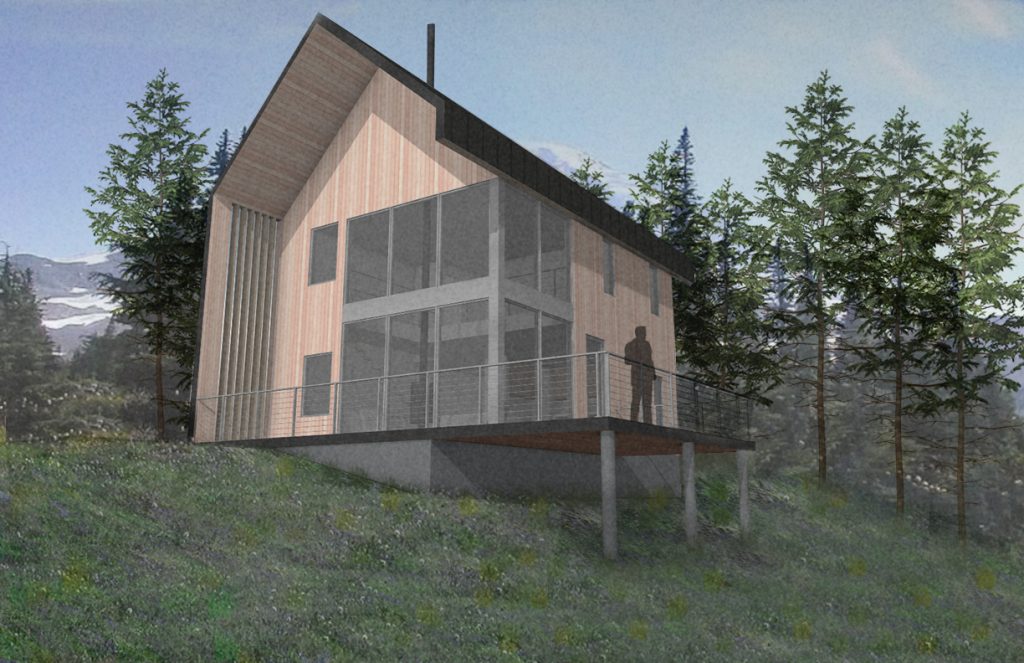
We’ve designed a mini-modern cabin for our client to build on his property overlooking a creek as a residence for his apprentice. While Cabin for a Goldsmith is a small and simple house, efficient use of space and materials make for a comfortable and unique dwelling. The zinc roof wraps down the side of the cabin, providing privacy from passing cars and giving the cabin a durable shell that will keep it protected through all seasons. See more…
Kaat Cliffs
Private Residence
Saugerties, NY
Under Construction
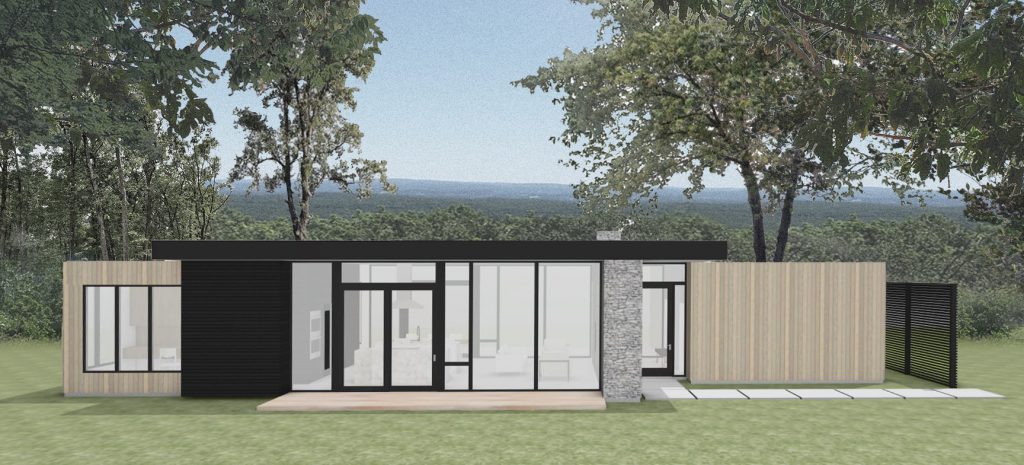
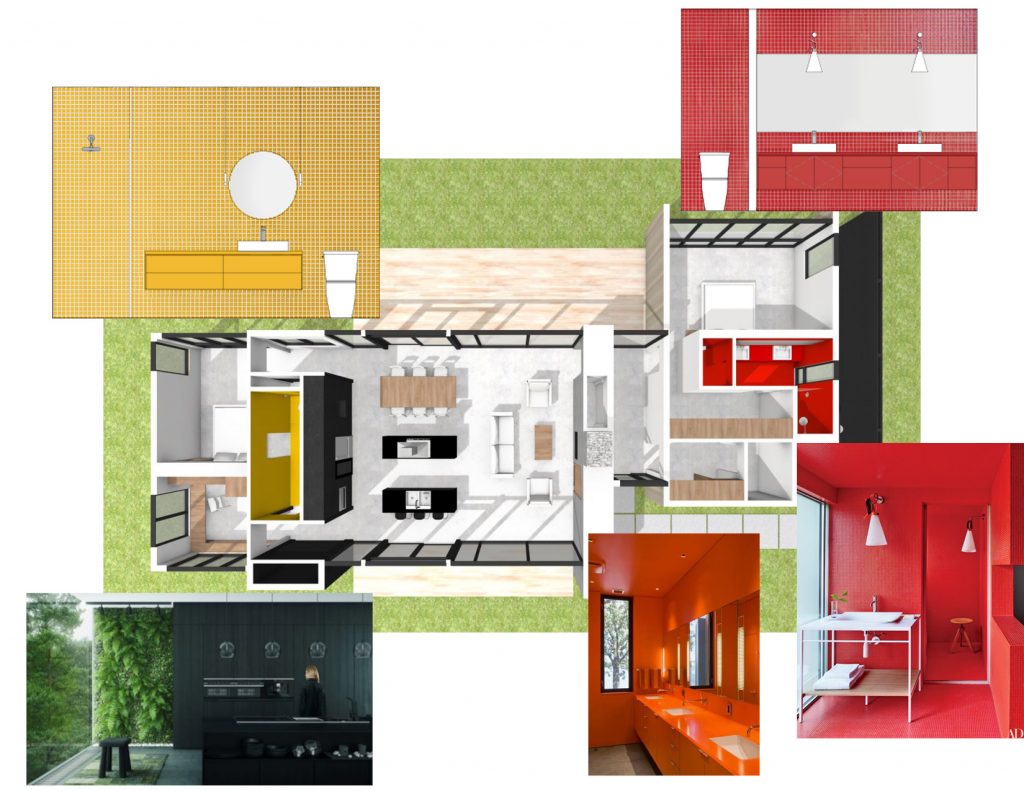
On a uniquely positioned rocky site adjacent to Kaaterskill Wild Forest, views of a magnificent cliff face give this retreat its name. A glass-enclosed public space is punctured by the home’s kitchen on one side, and stone wall on the other, balancing transparency and opacity while highlighting dual views both to the cliffs and across the Hudson Valley. See more…
Bexley House
Private Residence
Columbus, OH
Schematic Design
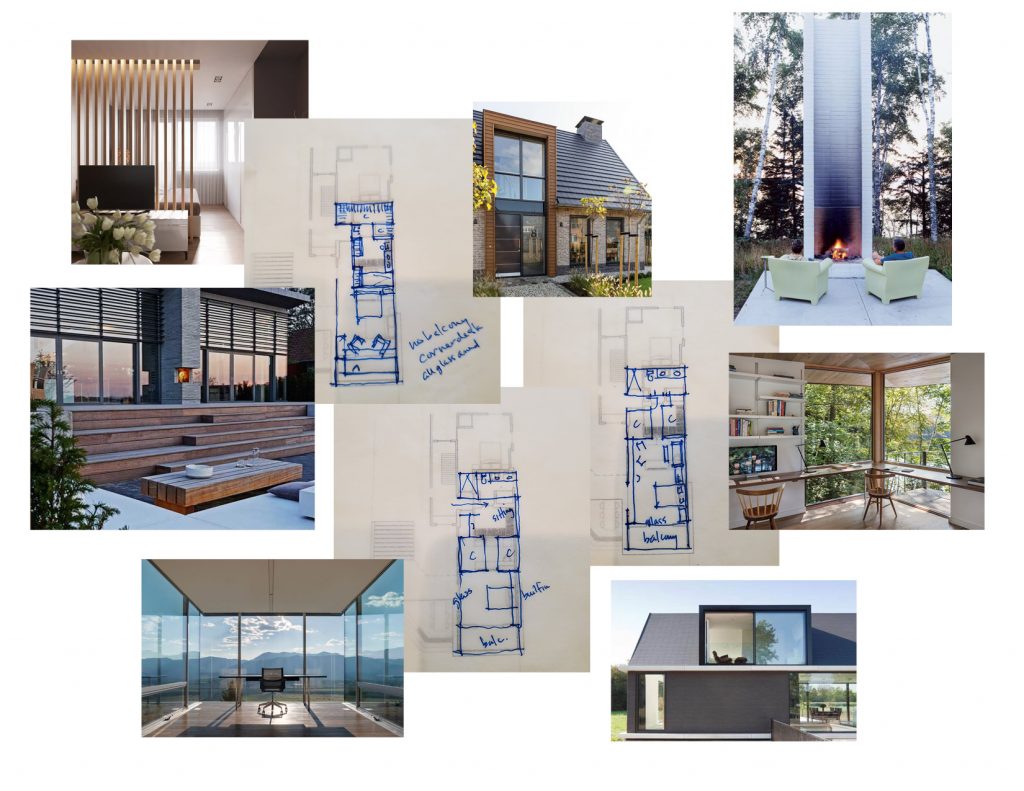
Our renovation of Bexley House includes adding a guest suite, revamping the outdoor space to create a spacious yet private place to entertain, and redesigning the main bedroom and bathroom. The guest suite incorporates large dormer windows that overlook the backyard and open up the space within the suite. In the backyard, we’ve added terrace steps to address the dual purpose of providing privacy and seating areas. The main bedroom is inspired by home office setups with multiple options for desk and seating arrangements and will have a larger closet and bathroom space.
Cold Spring Creek House
Private Residence
Cold Spring, NY
Design Development
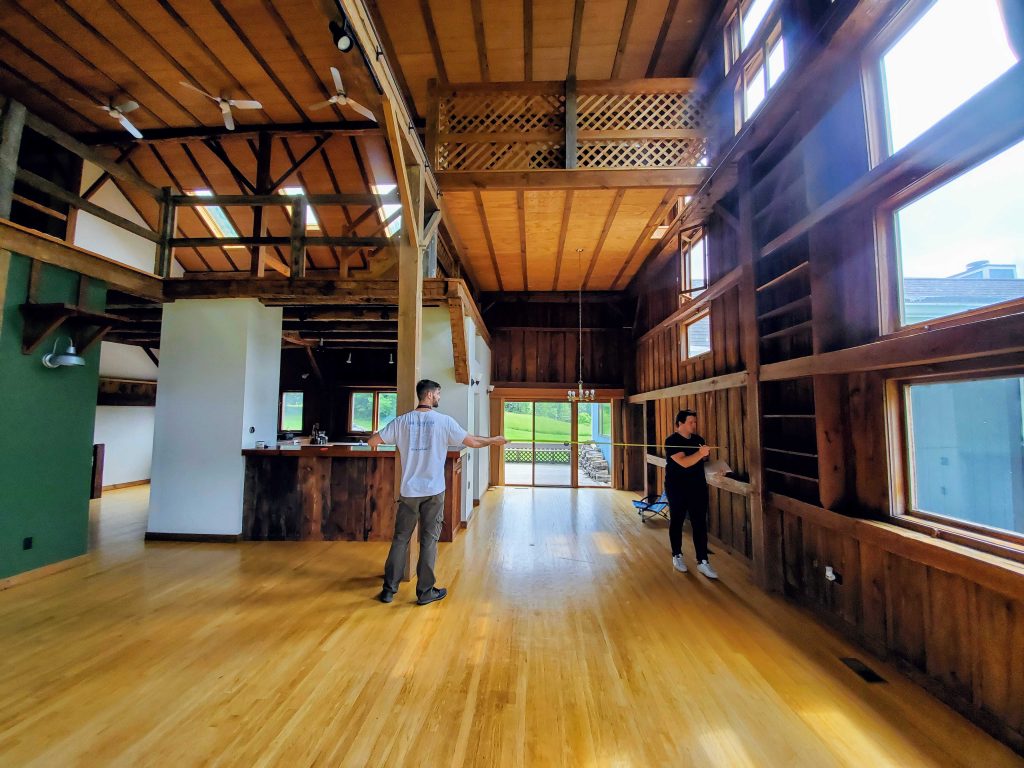
Cold Spring Creek House originated as a 4 bedroom, 4 bath barn house, but has undergone multiple renovations and additions. The new owners want to give the house a much needed facelift without negating the charm of the barn house. The biggest moves of our proposed renovation will include new exterior siding and windows, an open layout kitchen that engages the adjacent living spaces, and the addition of a new main suite off of the northern facade.
1 comments