One of the most popular requests we get for our custom home designs is to include a modern screen porch. Sometimes, theses porches function as additions or renovations to existing homes, but we also design screen porches for our new construction projects. Currently, we have a number of projects under construction that feature a screen porch, so we thought we’d share some of the design inspiration for these spaces!
Modern Screen Porches by Studio MM
IRIE House features a screen porch adjacent to the living and kitchen areas and supports a roof deck.
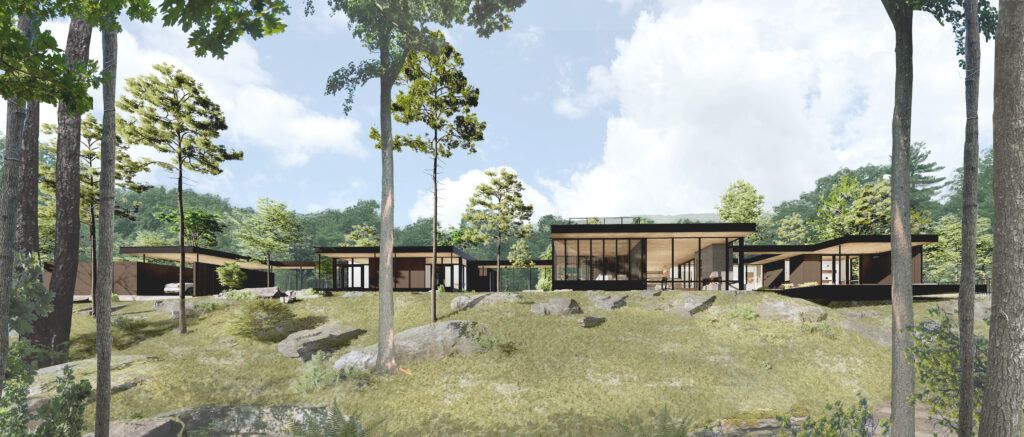
At AA House, a second floor screen porch looks out across a wildflower meadow and provides space for indoor-outdoor dining.
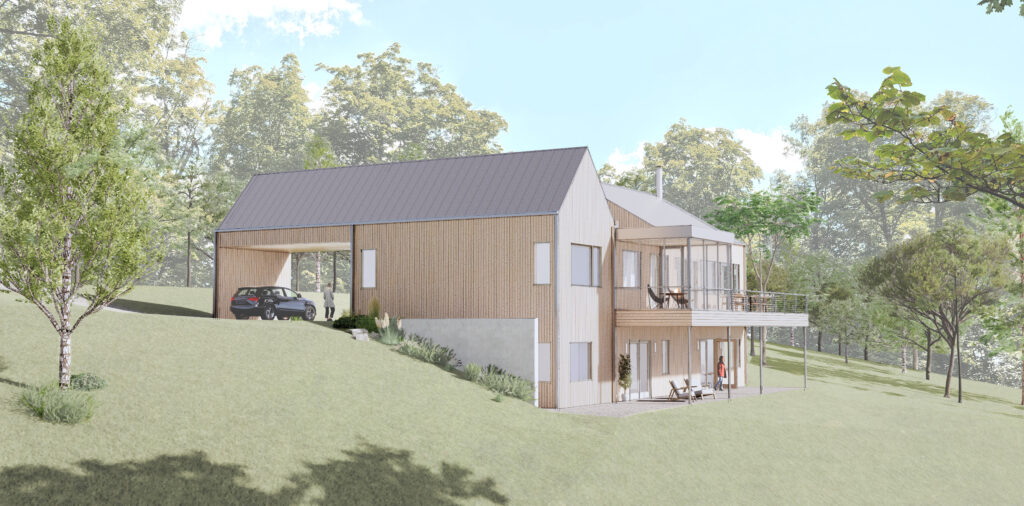
And we recently completed BC Retreat, which includes a screen porch that looks out across a pool and includes a large central fireplace. Photos coming soon!
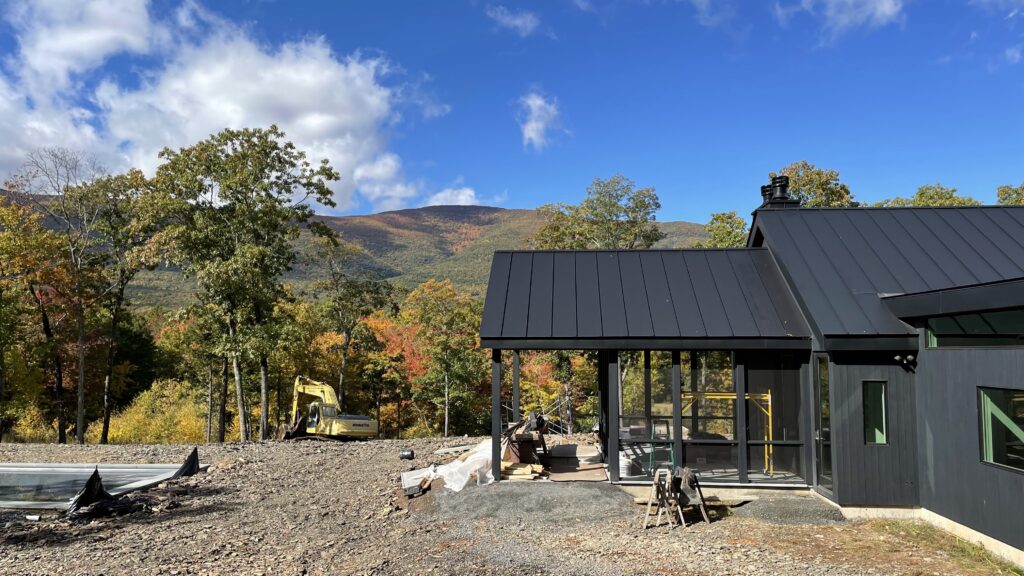
Let’s take a look at some of the design inspiration for these and other screen porches!
Bear Stand by Bohlin Cywinski Jackson
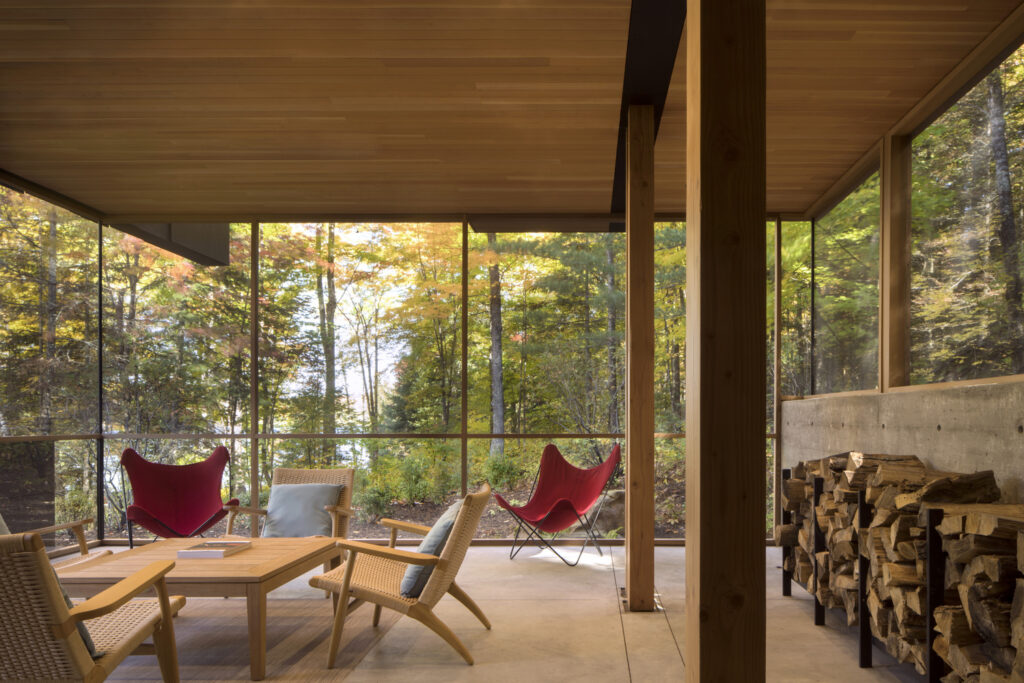
Photo by Nic Lehoux
1 Hillside by Cuppett Kilpatrick Architecture + Interiors

Photo by Whit Preston
Family Campground by Malcolm Davis
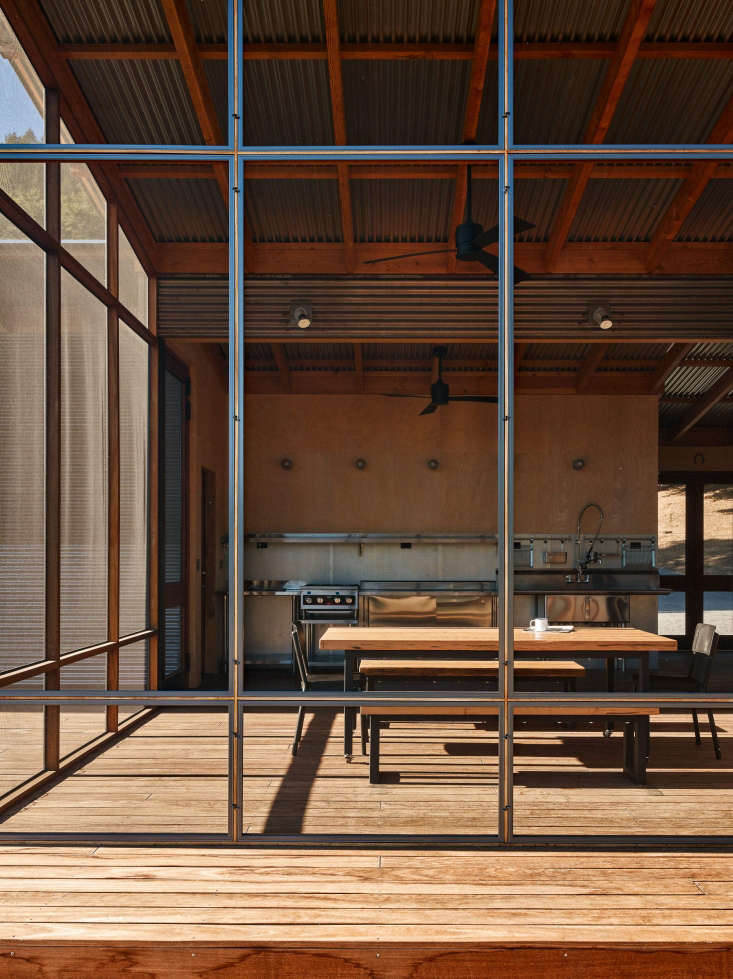
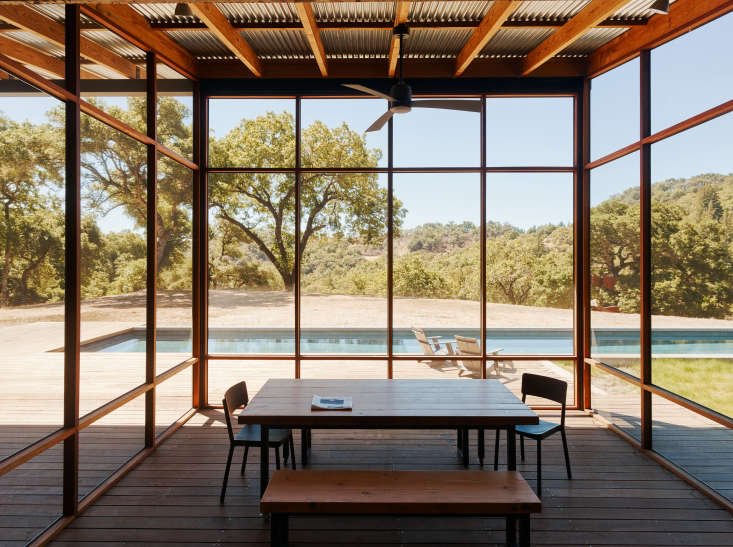
Photos by Joe Fletcher
Bug Acres by CWB Architects
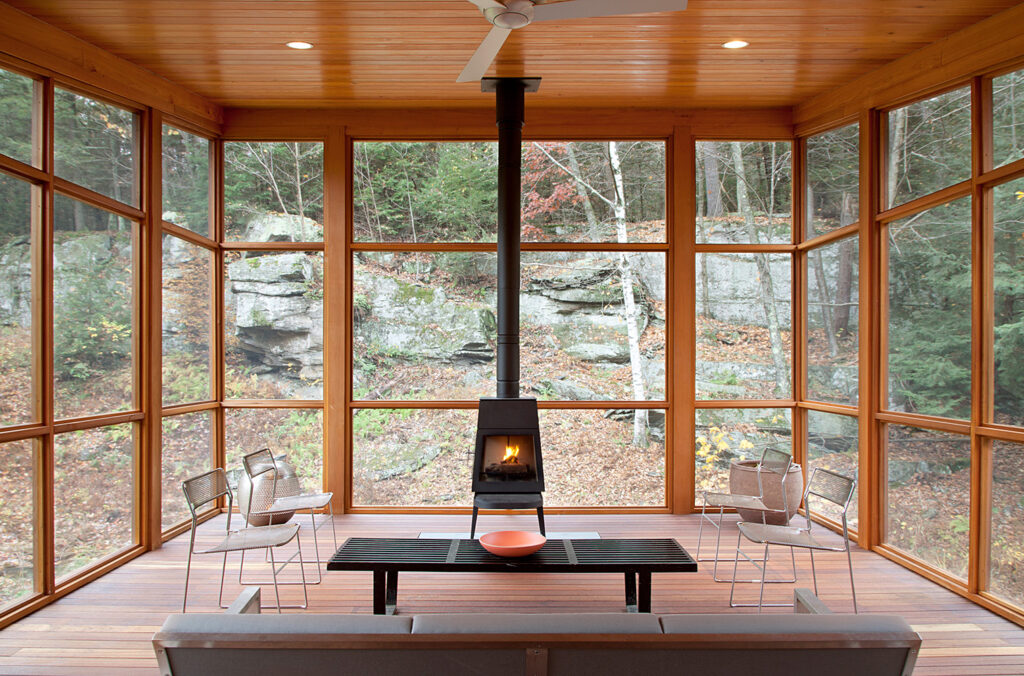
Photo by Rachael L. Stollar
Undermountain by O’Neill Rose Architects
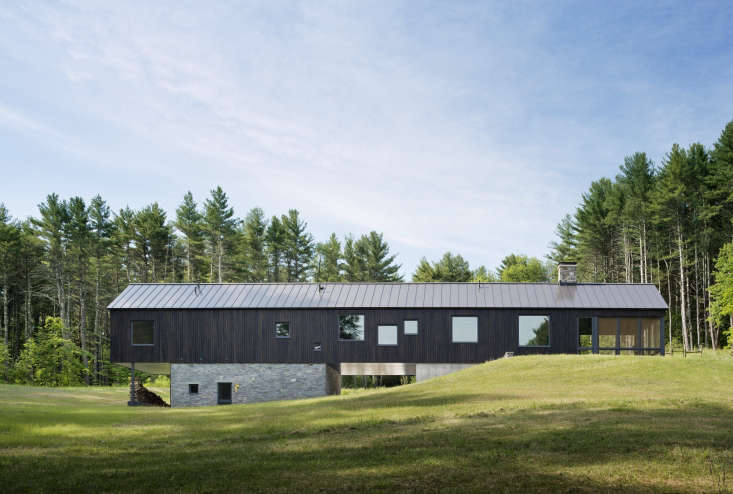
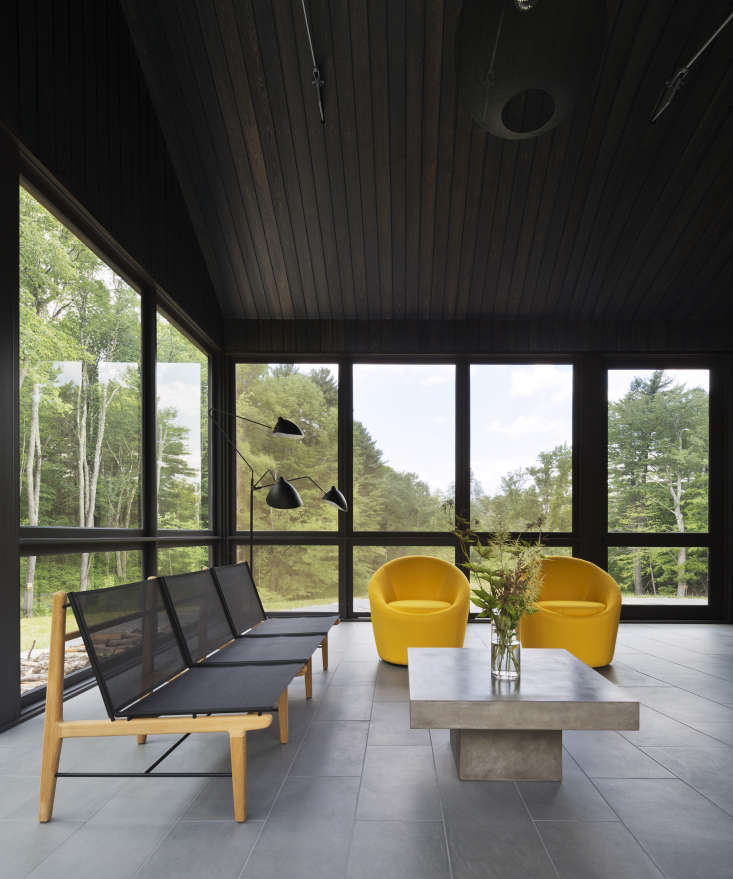
Photos by Michael Moran
Contemporary Woodland by Julie Moir Messervy Design Studio
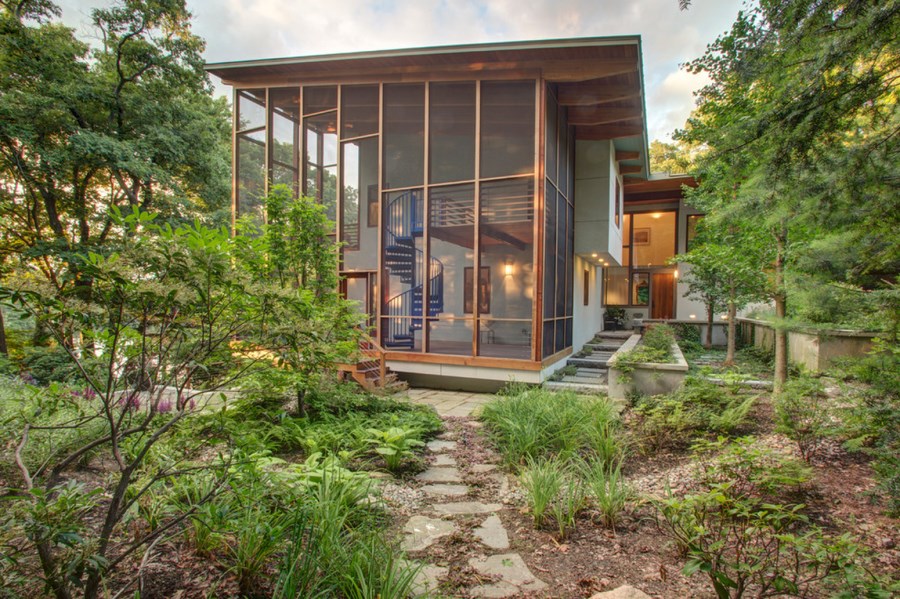
Photo by Bill Sumner