It’s hard to believe that we haven’t yet done a construction update on South Mountain House! As we wrote about in our Behind the Design post back in November, this multi-leveled home located in Gardiner follows the sloping site and creates two terraced tiers that look out across the landscape. A lot has happened since the house was staked out last fall – from clearing to concrete formwork and pouring the foundation, we are well on our way to framing. We’re especially thrilled to be working with a new contractor on this project, Peak Construction, and have been lucky enough to have been able to do a number of site visits following along with construction. The concrete formwork on this one is especially impressive!
Stake-Out and Site Clearing
The first steps of building a house are often the ones that take the longest. Towards the end of October, we did a preliminary stake out with Peak, getting some general flags onto the lot and discussing overall placement. About a week later, we did a proper stake out, with our clients joining us on-site to make sure the house is exactly where they imagined it.
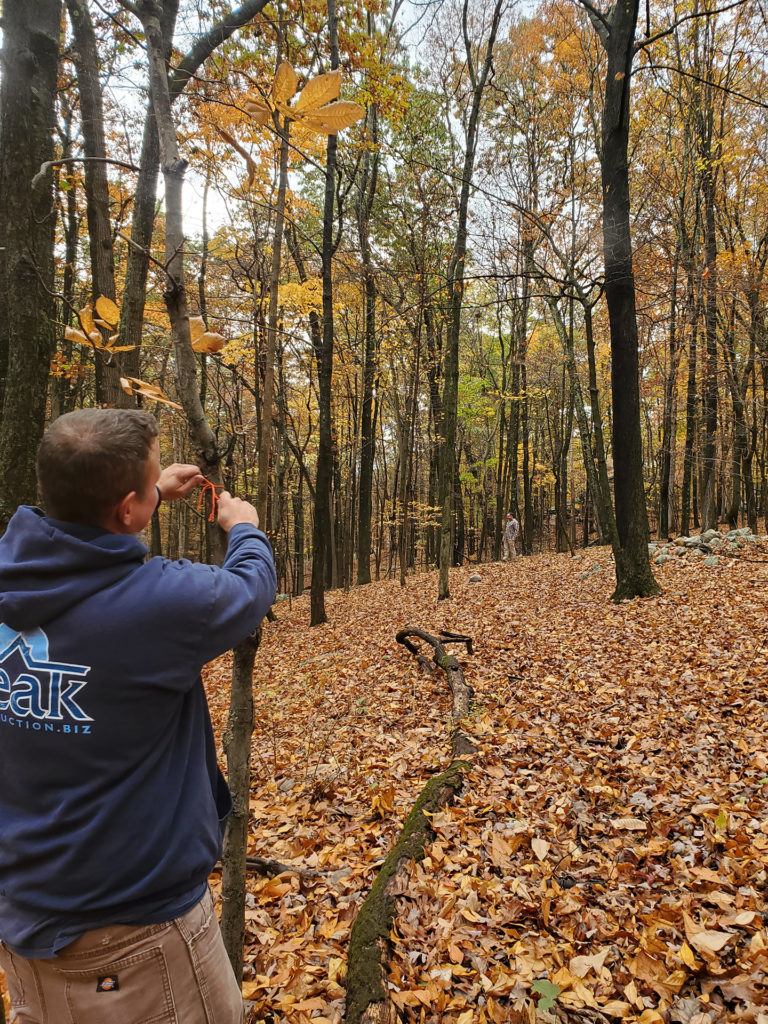
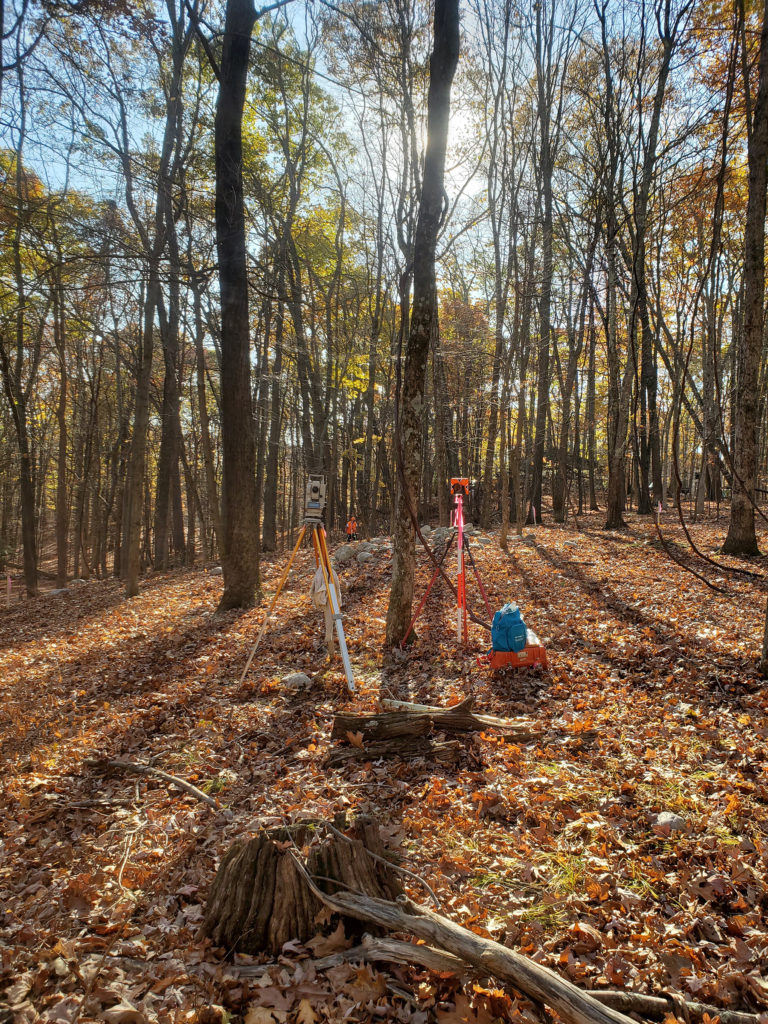
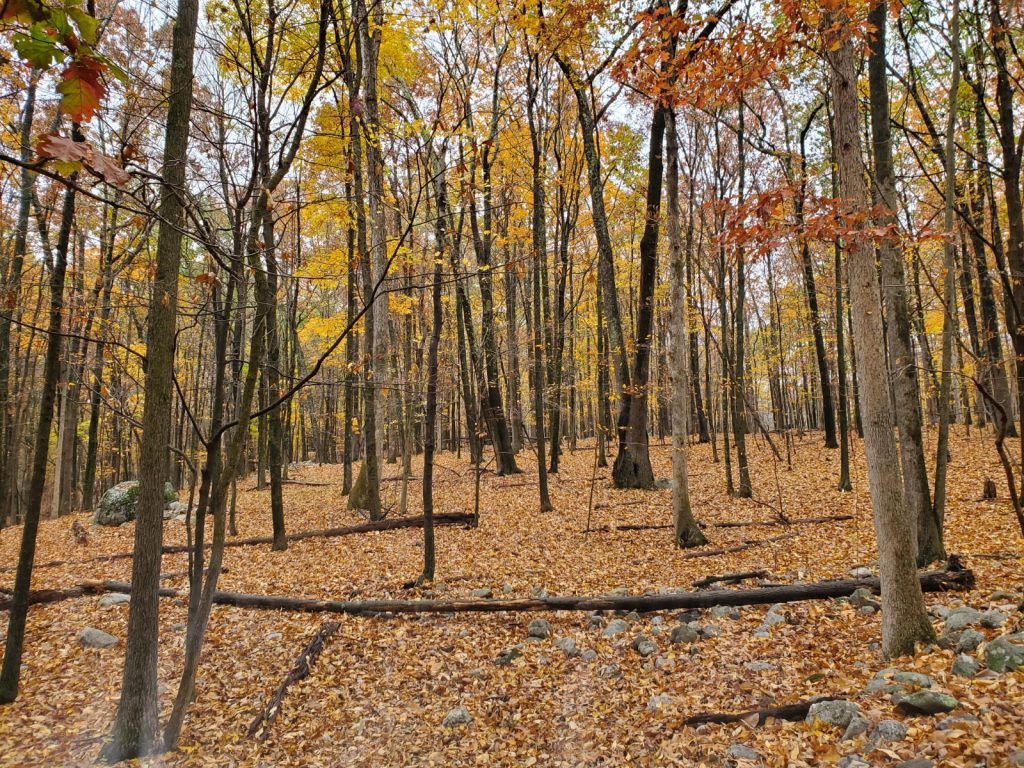
Once we were confident that the house siting was nailed down, site work could begin. This includes clearing for the driveway, the septic and the house itself, and requires not just tree clearing but also stump removal and grading of the site. Towards the end of November, site prep was nearing completion.
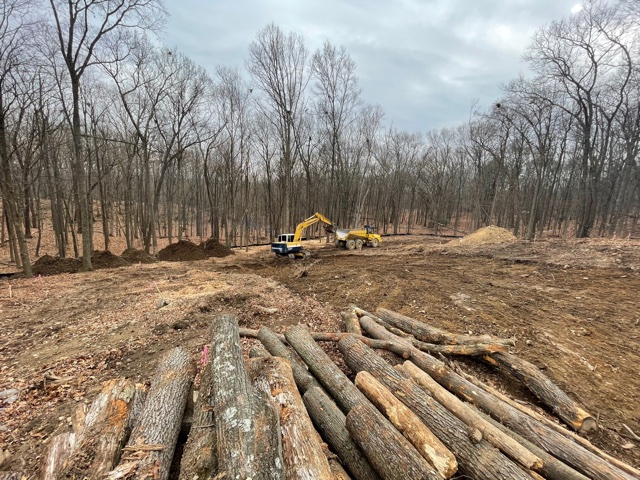
Concrete Formwork
Once we completed clearing, excavation work could begin. Because this house is terraced into the hill, excavation work was actually less than is typical – we’ll be adjusting the grade surrounding the house once the foundation has cured and formwork is removed.
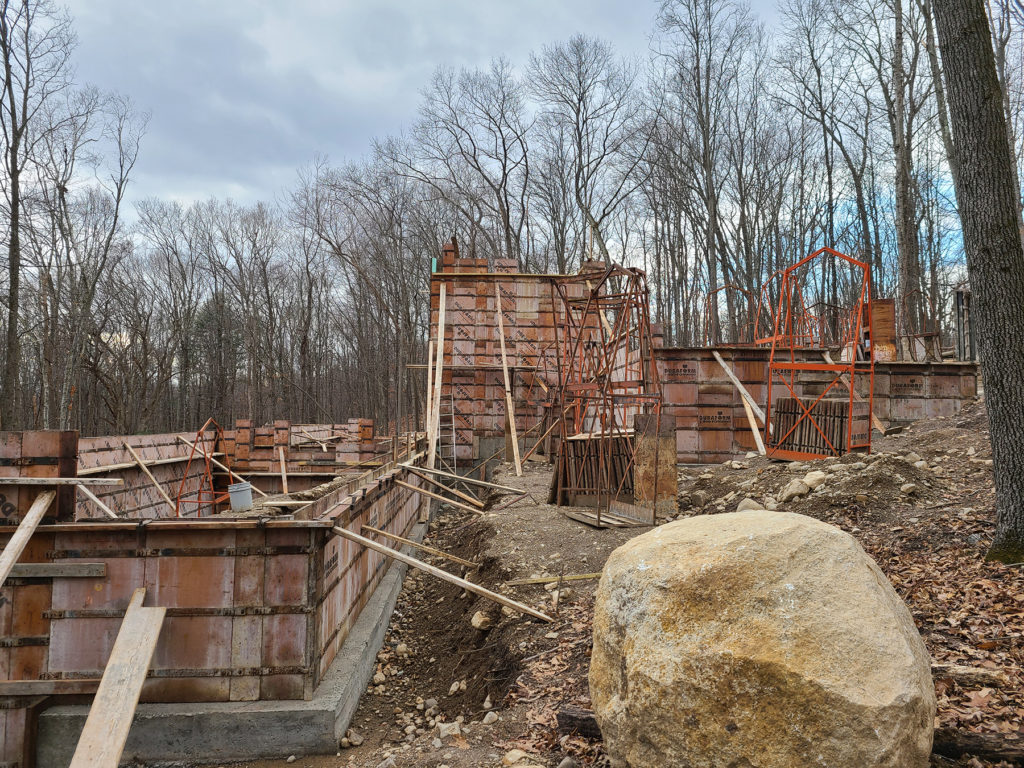
We were lucky enough to be able to be onsite on one of our favorite days of construction – concrete day! We love seeing the foundation pour happen, because there are so many amazing pieces of equipment involved and so much attention to detail required to get the stem walls perfectly level for windows and framing.
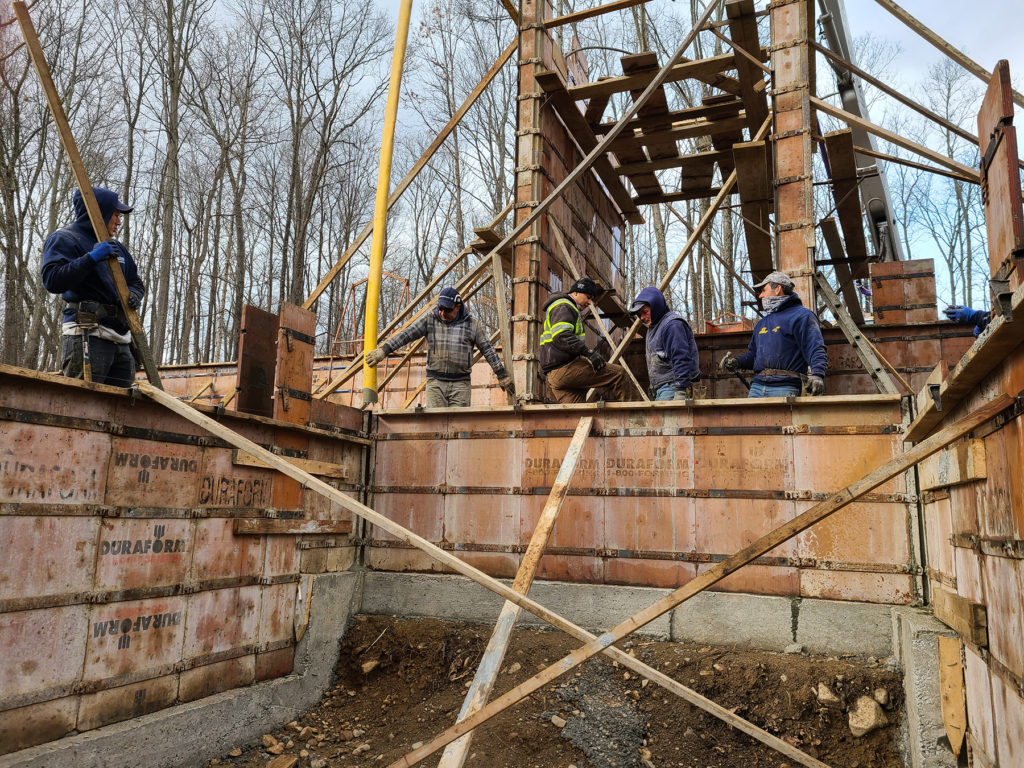
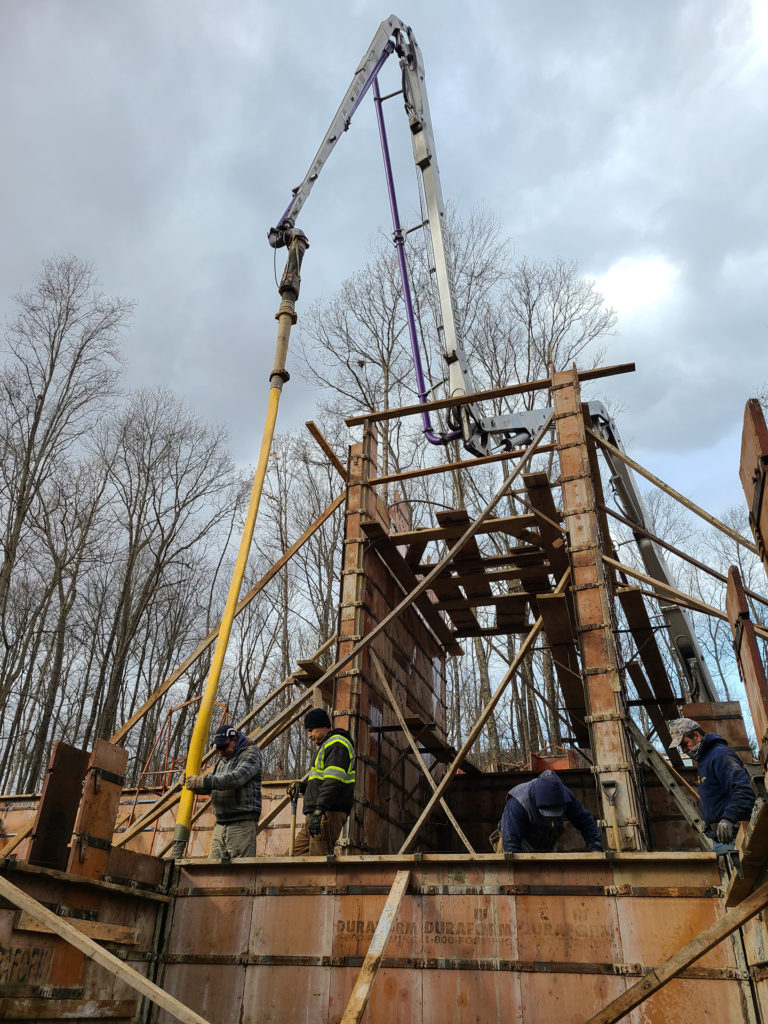
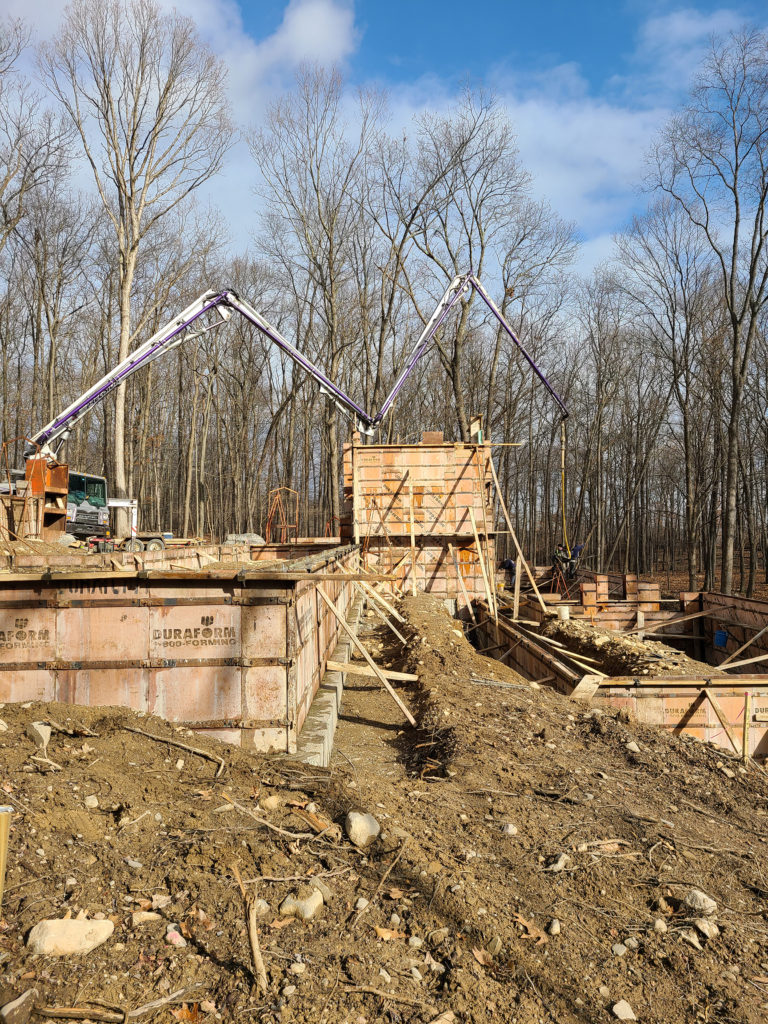
The Great Concrete Reveal
We were able to catch a fantastic moment in the process – after formwork is removed, but before backfill is brought in to bury the foundation walls. Holdt, the Project Manager for South Mountain House, was able to make a quick trip up to Gardiner to see it all for himself. We also had some fun superimposing the finished house onto the existing foundation – it really helps to visualize where the house is onsite and how the concrete relates to the final result. We can’t wait to see how this one progresses!




1 comments