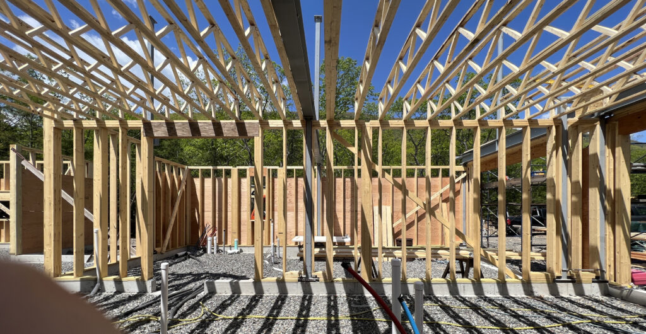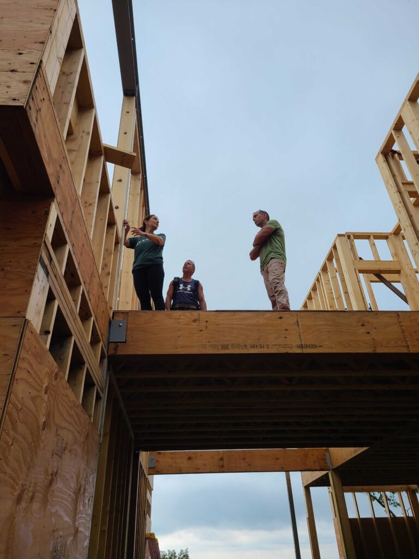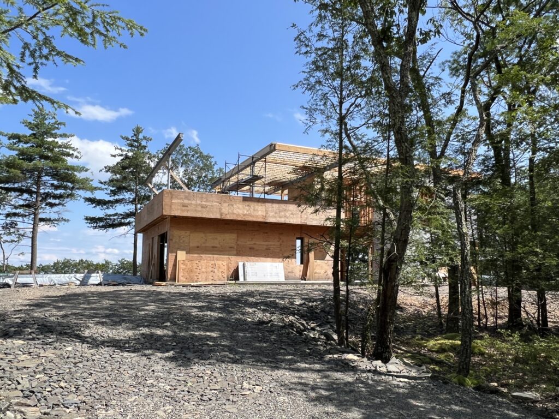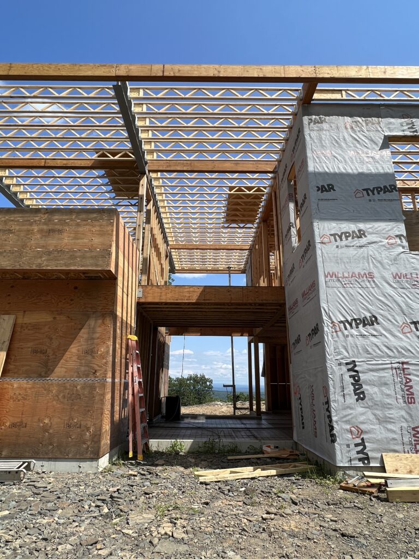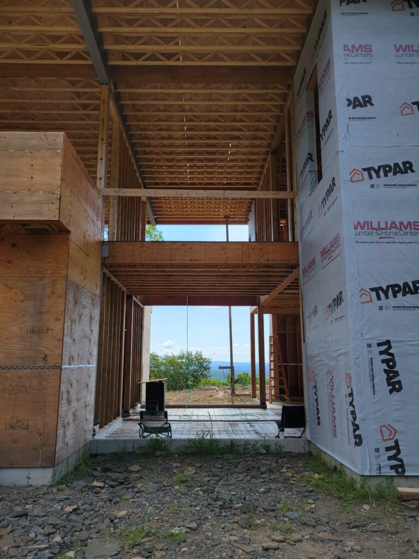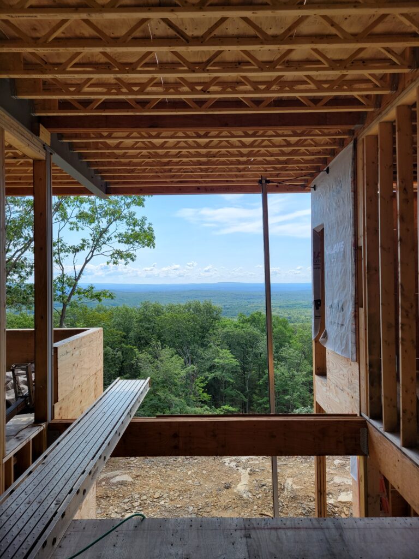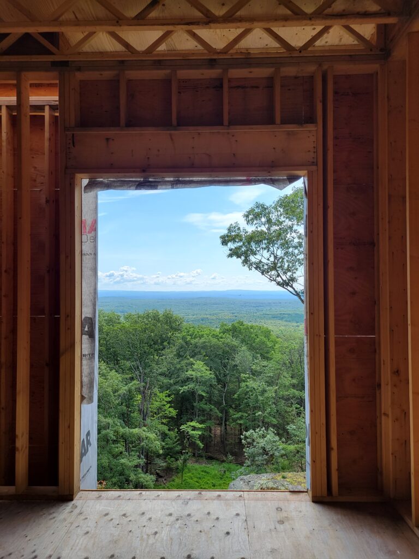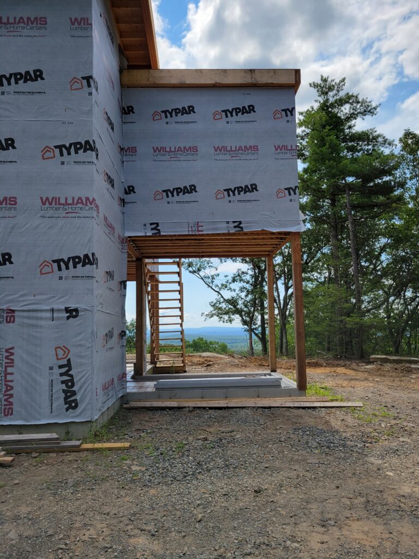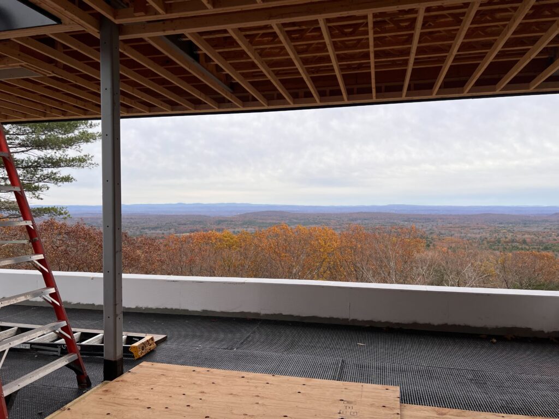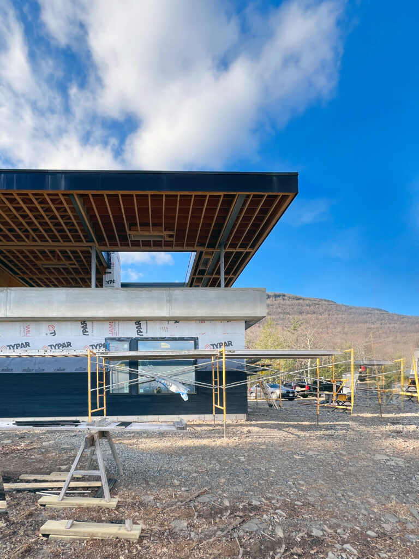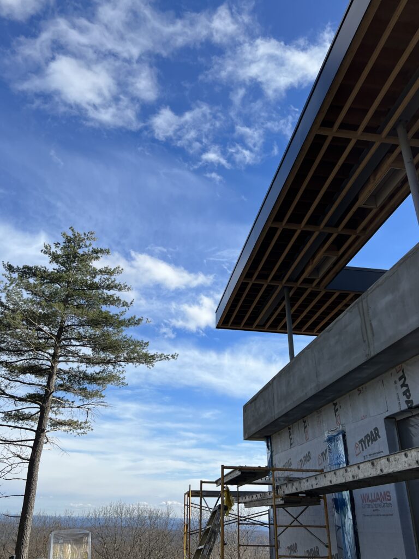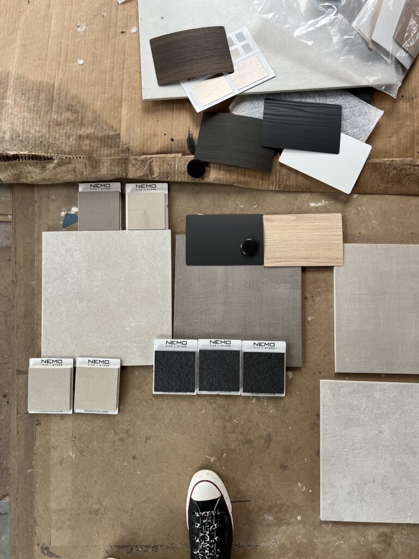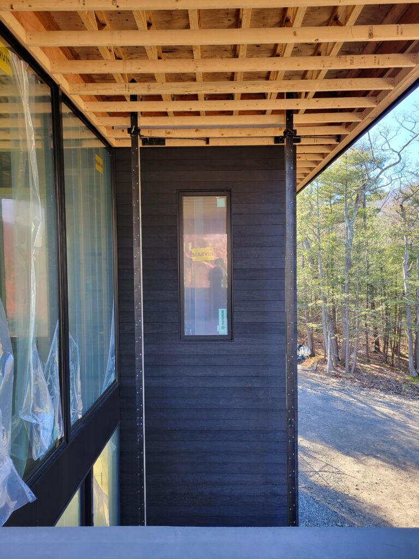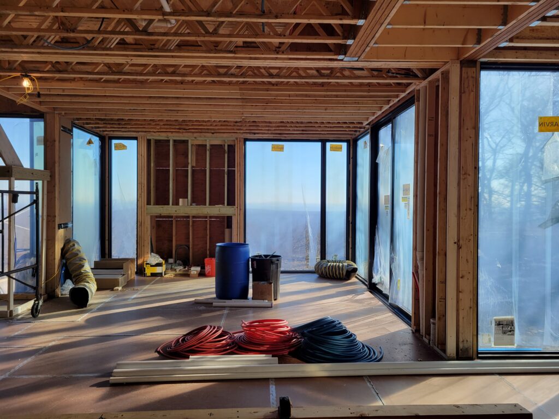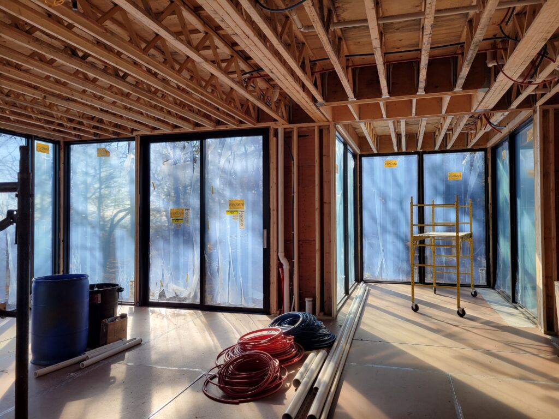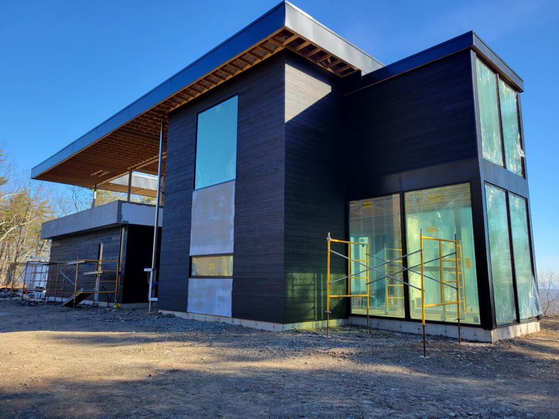It has been a long time since we shared an update on SkyHaus! Our last post shared progress on concrete, steel and the very early stages of framing, so we have lots to update you on.
SkyHaus is one of our Construction Management projects. For this one, we’re working with long-time collaborations Tim & Rich Larsen. They’ve been hard at work onsite and have been helping with project coordination. For more on our CM process, be sure to check out our Introduction to Construction Management post.
SkyHaus sits at the top of a steep cliff and features expansive views of the Hudson Valley. The second floor terrace is a particularly beautiful feature of this project, with a screened in seating area, double sided fireplace, and views of both the valley and of Kaaterskill Wild Forest. We’ve written more on the design of SkyHaus on our blog in the past, so be sure to check that out to learn more!
Construction Progress
Since our last update, framing has been completed, windows are in and siding is installed. We’ve been hard at work on HVAC, plumbing and electrical and are looking forward to insulation in the next few weeks. Check out some of our favorite shots from all of the progress!
