If you’ve been following our Behind the Design series of posts you probably already know that collaboration is a key part of our design process. We start the process for every home by identifying and understanding the needs and desires of the client. As we move through the phases of design we continue to work very closely with our clients to create a home that is unique and perfect for them.
Through this series of posts, we’ve taken a look at the design process behind several of our homes. This month, we’re sharing more about the design process for Mt.Airy, a dream home for a couple and their growing family.
Custom Home Design Process: Mt. Airy
We start every project with the Pre-Design phase where we get to know you and your family by asking a lot of questions about your design preferences and how you plan to live in your new home. Our designs are client-driven so the information we gather greatly influences our design. In addition to that, the site is always something we consider when starting a new design. The homes we design are all site-specific so it’s really important for us to get a good feel for our clients’ property before we start designing their home.
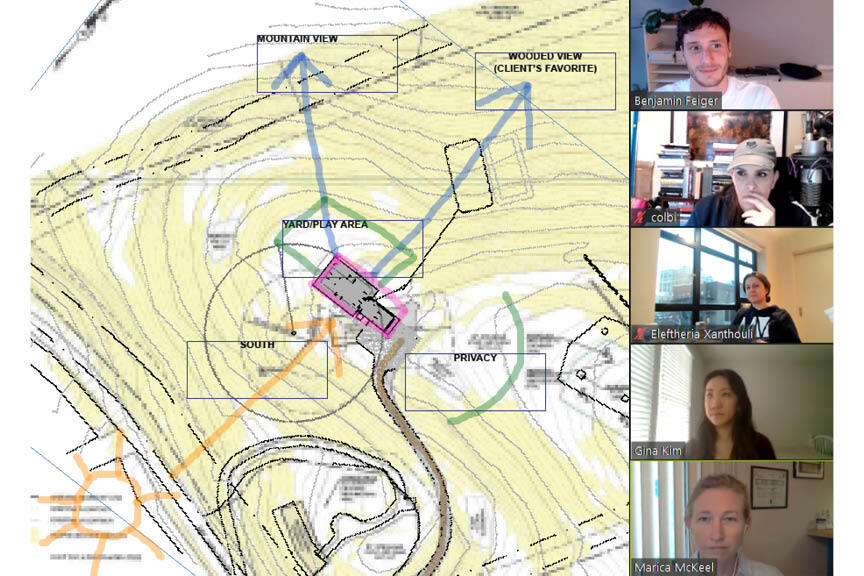
We’re designing a new home for a growing family that wants to spend an abundance of time outdoors on their beautiful property close to NYC.
During Schematic Design we use images, sketches, and drawings to tell a story for each scheme or option. Instead of asking our clients to pick one of the schemes, we try to spark a conversation to find the elements of each option that they like and dislike. This helps us to refine our designs for the next presentation and make sure to incorporate what’s most important to our clients in each one.
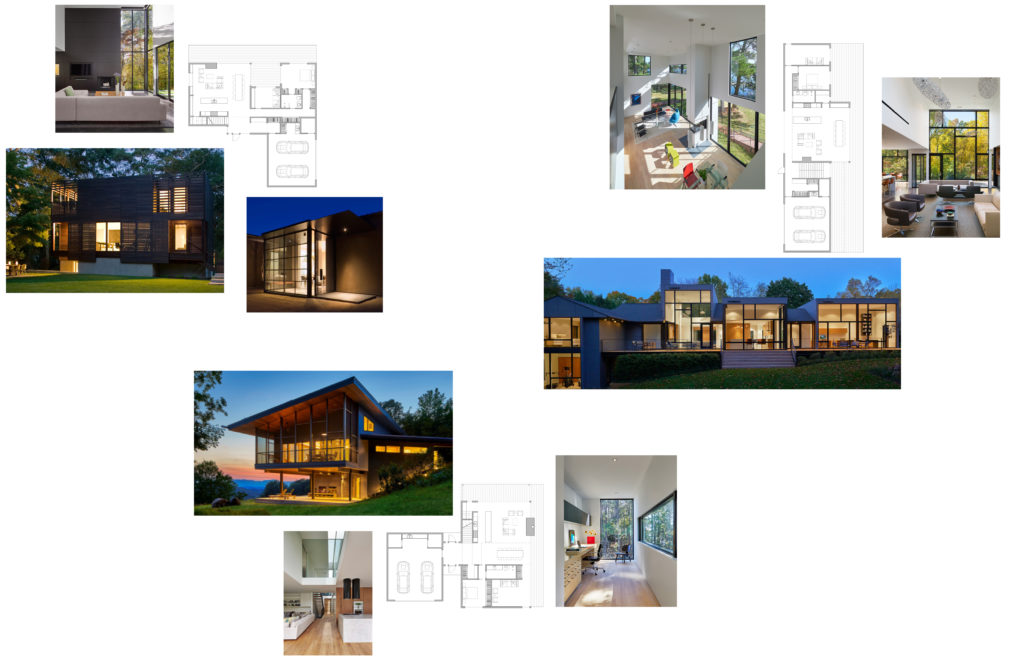
We’re getting into Schematic Design for Mt. Airy! As the family plans to spend a good part of their days outside, enjoying the beautiful site and the surrounding area, balancing indoor and outdoor spaces in the home is also critical.
Then we move into Design Development where we start to think more about materials and use 3D models and images to show our clients how their home is going to look.
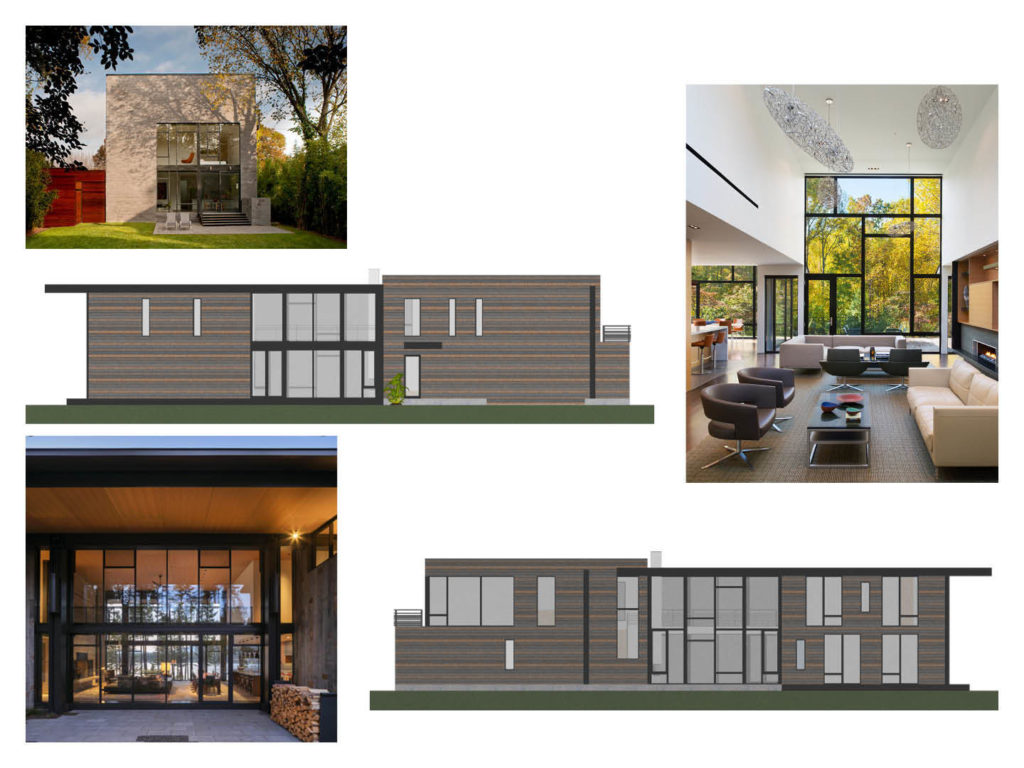
We’re designing a dream home for our Mt. Airy clients while keeping practicality in mind as budget is an important concern. We’re designing efficiently while still giving them a gorgeous grand two-story living space where the family will spend time together.
As we move through the Design Development phase we look at interior elevations, begin discussing interior materials, and start finalizing fixtures, appliances and other client selections.
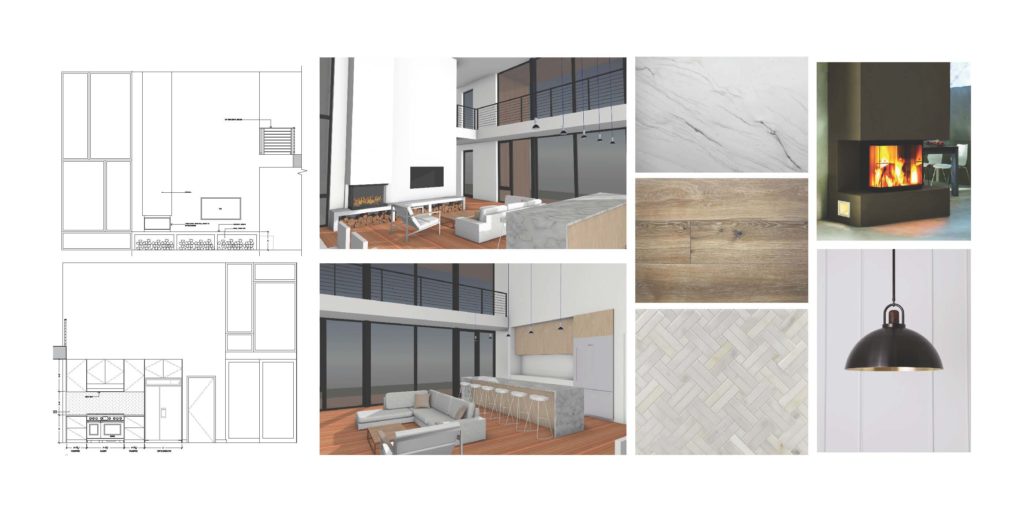
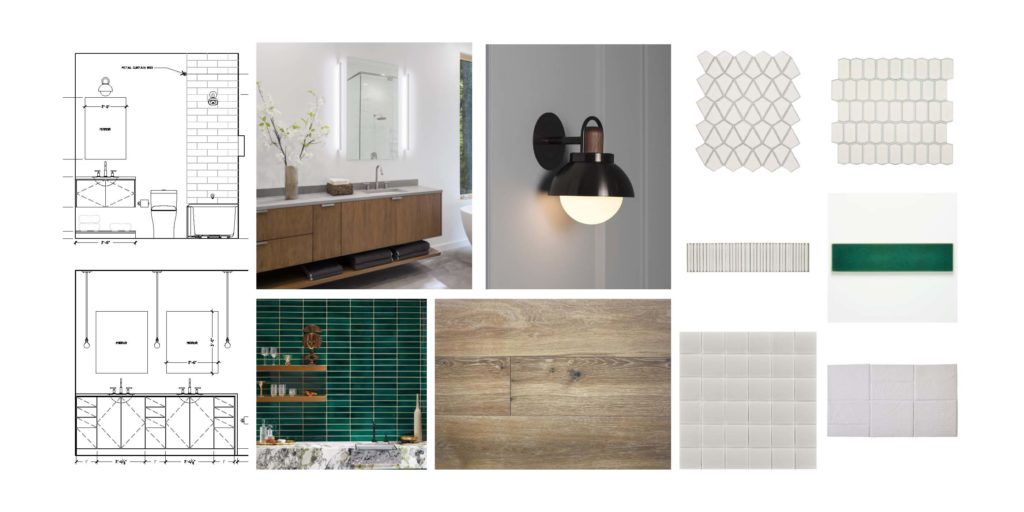
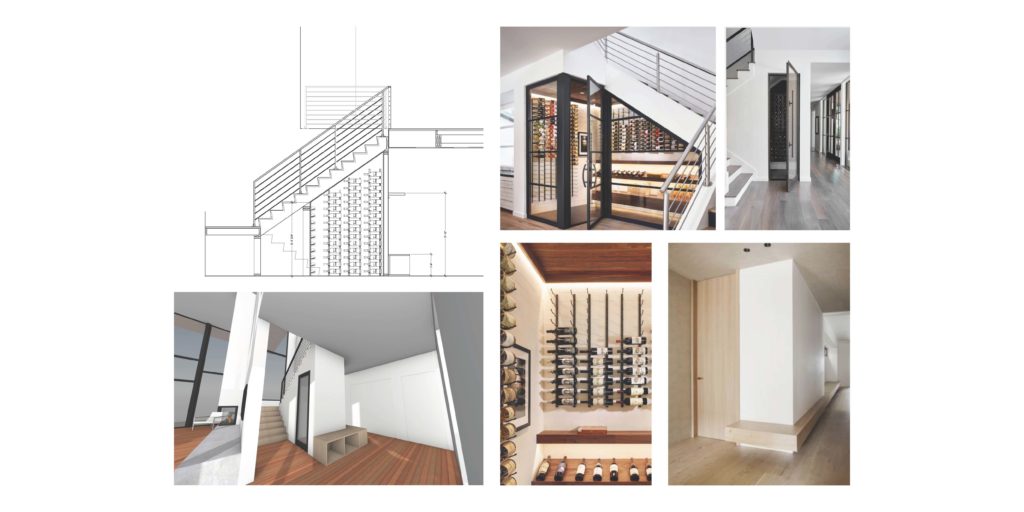
As our Mt. Airy project progresses, we have begun the process of designing the interior spaces of the house. With a careful eye for different materials and products, we’ve been collaborating with our clients to achieve their vision for a modern family home with durable materials and a carefully selected pallet.
We often use 3D models and renderings to help give our clients a clear sense of what their home is going to look like.
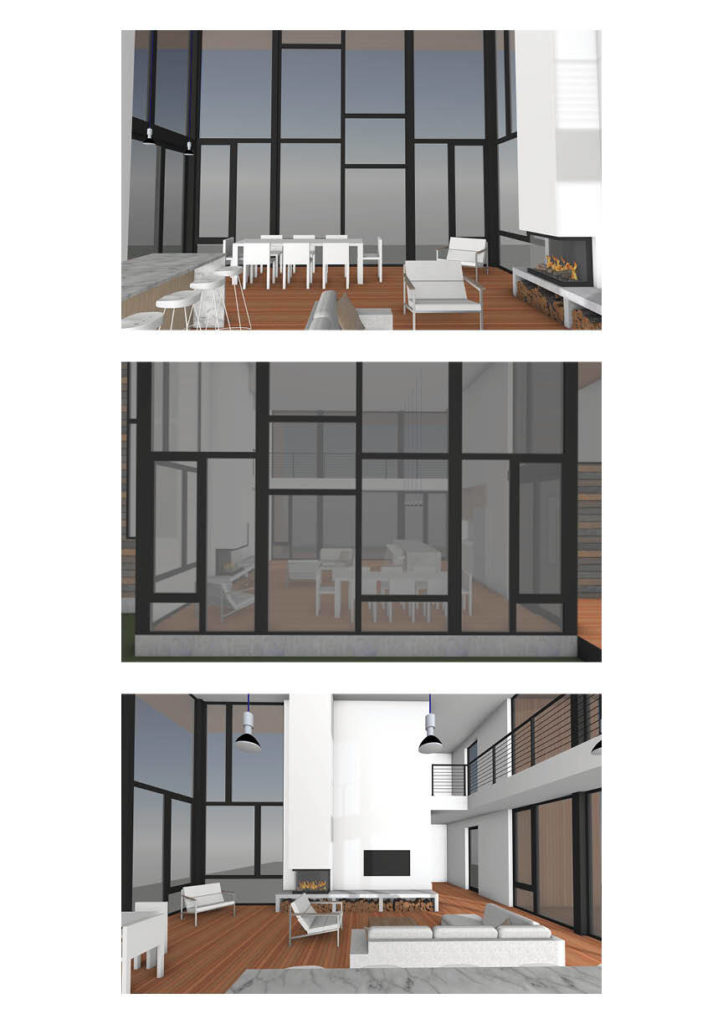
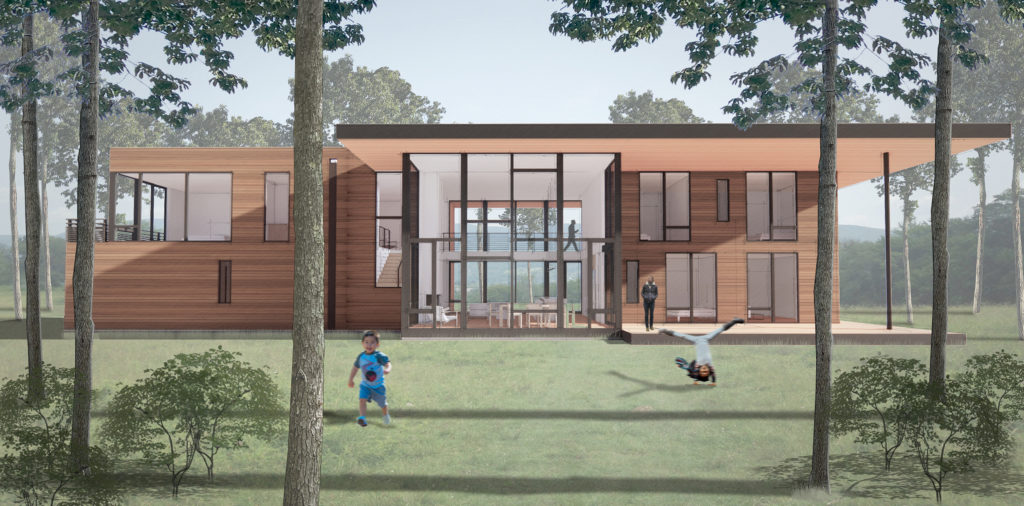
Multiple outdoor living spaces will provide for different nooks, allowing a variety of outdoor experiences to happen simultaneously. The two-story home delicately separates public and private spaces, giving the family time together and time apart.
Our Mt. Airy project initially came in over budget which required us to go through a round of value engineering changes with our clients and the contractor.
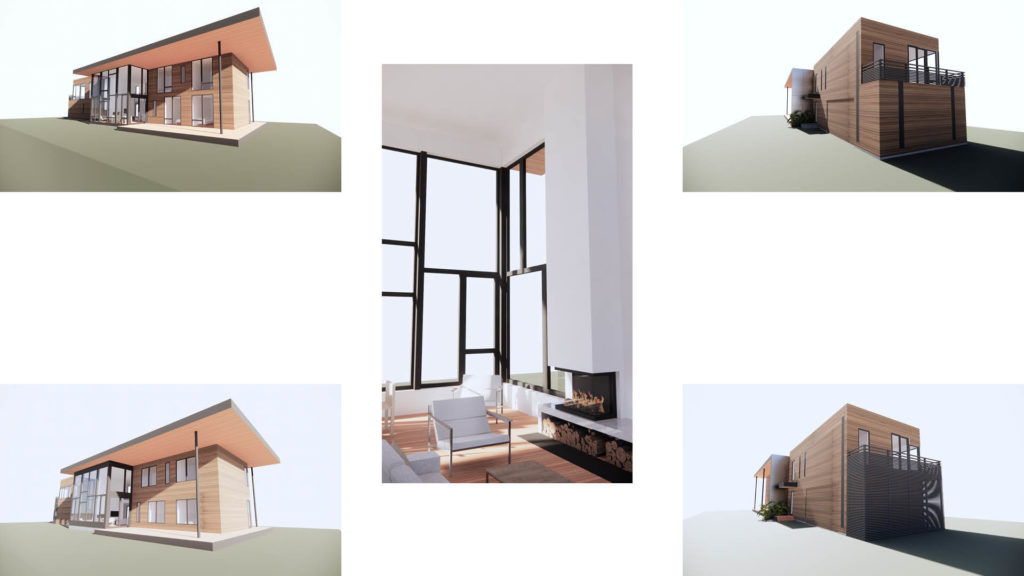
The most important goal throughout the value engineering process is to maintain the spatial quality of our designs while finding areas of savings. Siding and finish materials were the first places we attacked. We were able to find quality materials that matched the aesthetic and feel our client was looking for.
Next, we worked on redesigning the windows and making them slightly smaller, allowing us to also use a more affordable line of products. An important feature of this home is a balcony off the main bedroom. We looked at alternative ways to build it while shrinking the footprint of the house, reducing the square footage and avoiding more costly details.
Thoughtful, intentional changes allowed us to find significant savings that put this project back in our clients’ budget while also maintaining the design they had come to love.
At its core, Mt. Airy is a home that will adapt as the family grows, hopefully becoming home for generations to come.
We’re aiming to start construction on Mt. Airy in a couple of months and we’ll be sharing progress as the home is built. Check back for future updates to follow along throughout construction!
1 comments