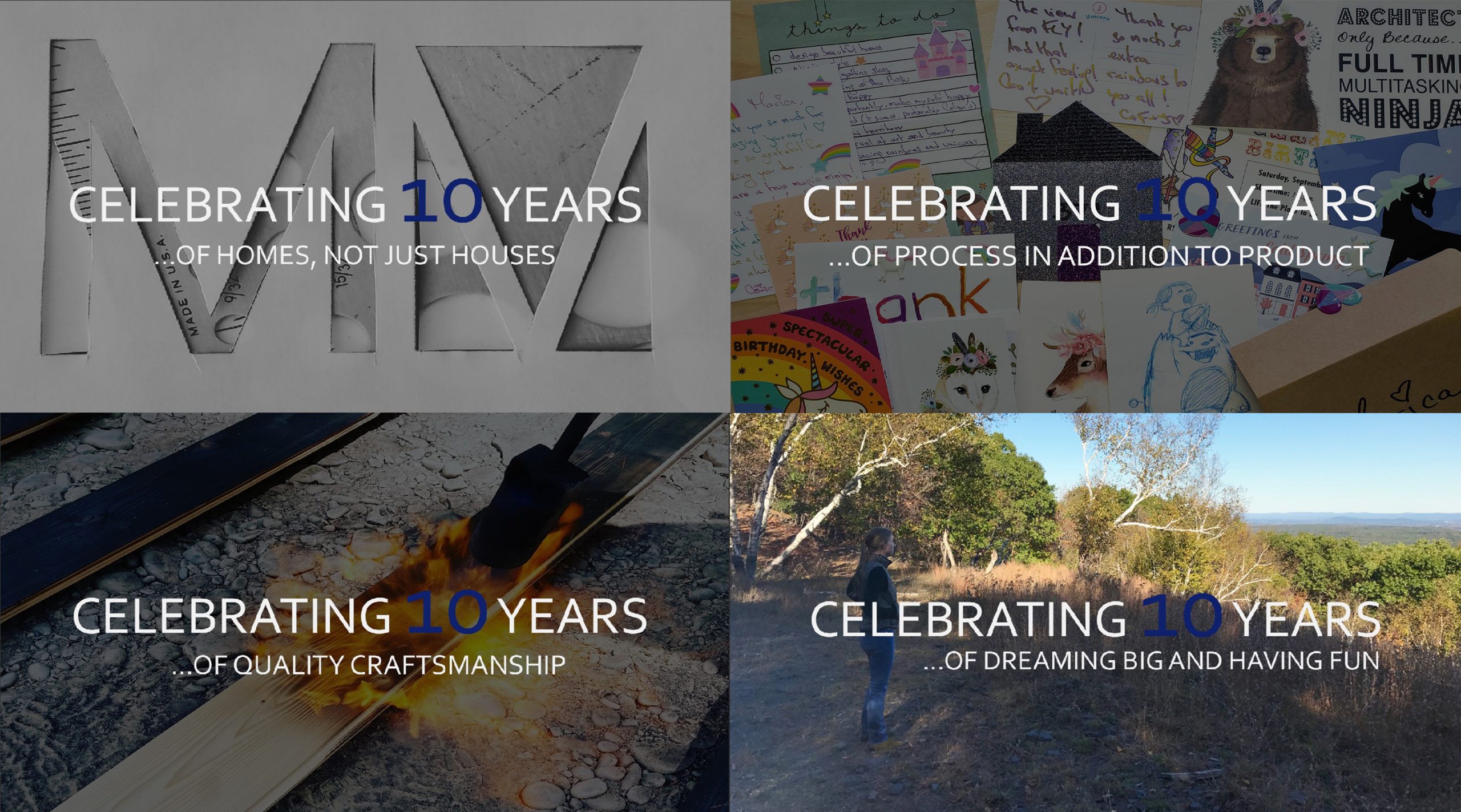 Celebrating 10 Years of Studio MM!
Celebrating 10 Years of Studio MM!
We’re thrilled to be celebrating our 10th Anniversary this week. We’re celebrating 10 years… …of Homes, Not Just Houses…of Process in Addition to Product…of Quality Craftsmanship…of Dreaming Big and Having FUN! We think the video below says it all best… So here’s to our first 10 years – and we’re even more excited for the
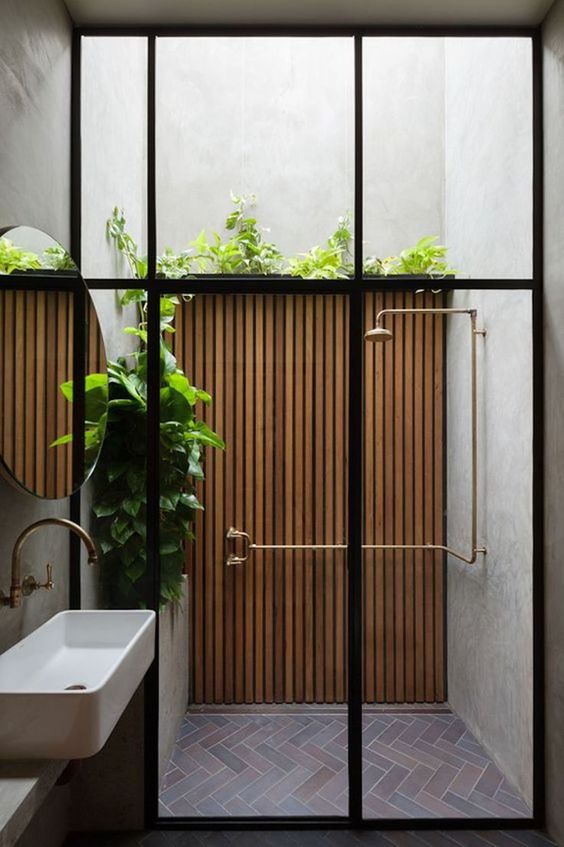 Residential Design Inspiration: Outdoor Shower
Residential Design Inspiration: Outdoor Shower
Even though the summer heat may be trailing off, we’re still dreaming of ways to cool off outside. One fun element we incorporate into some of our homes is an outdoor shower. Whether after a long hike in the Hudson Valley or after taking a swim in the pool, having an outdoor shower lets our
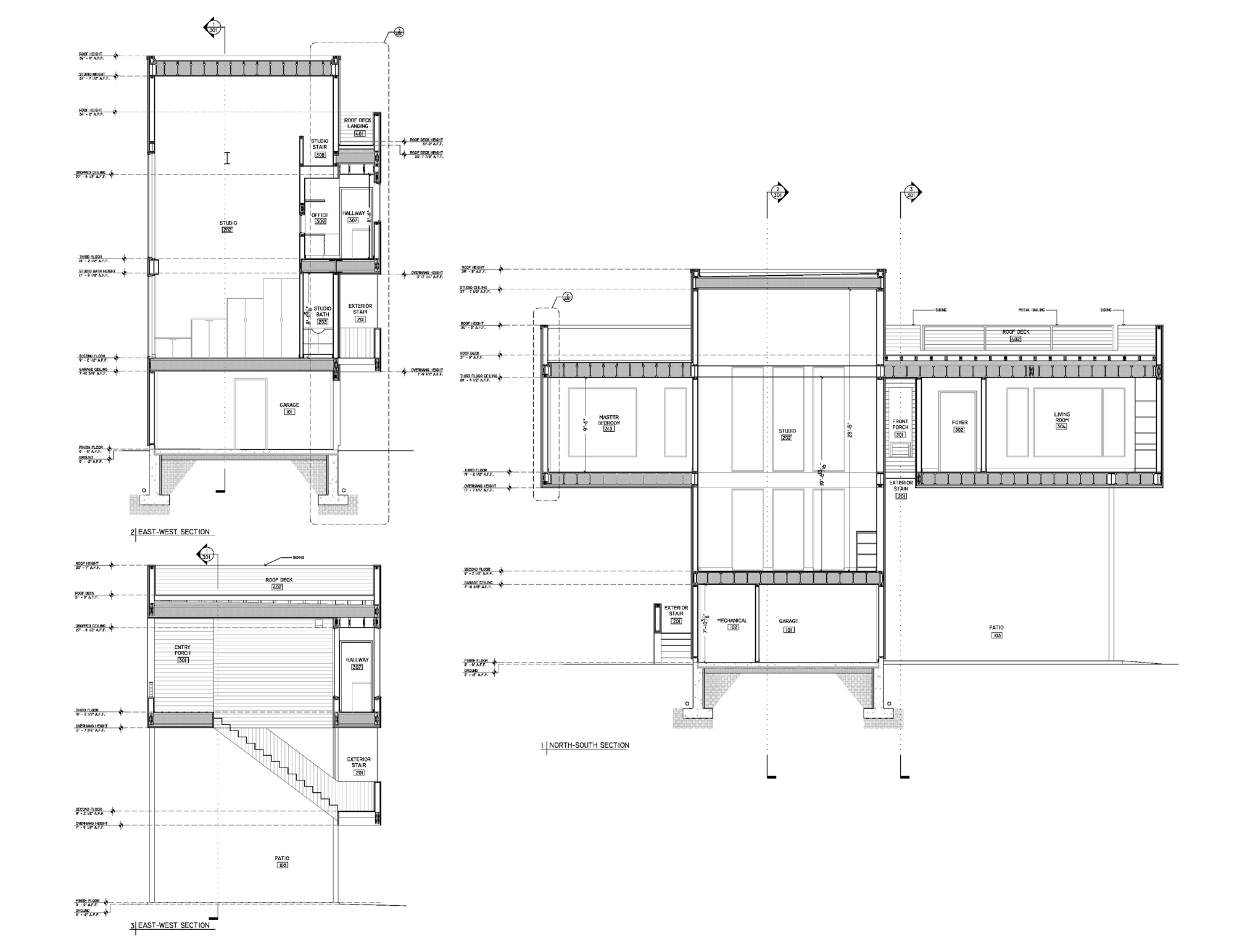 Behind the Scenes: Your House is a Jigsaw Puzzle
Behind the Scenes: Your House is a Jigsaw Puzzle
In the past few months, I’ve discovered one of my favorite parts of designing a home for our clients, and it’s something of a jigsaw puzzle. A number of our projects have moved from the Design Development phase to Construction Documents. This phase is often described as the part of the process during which we
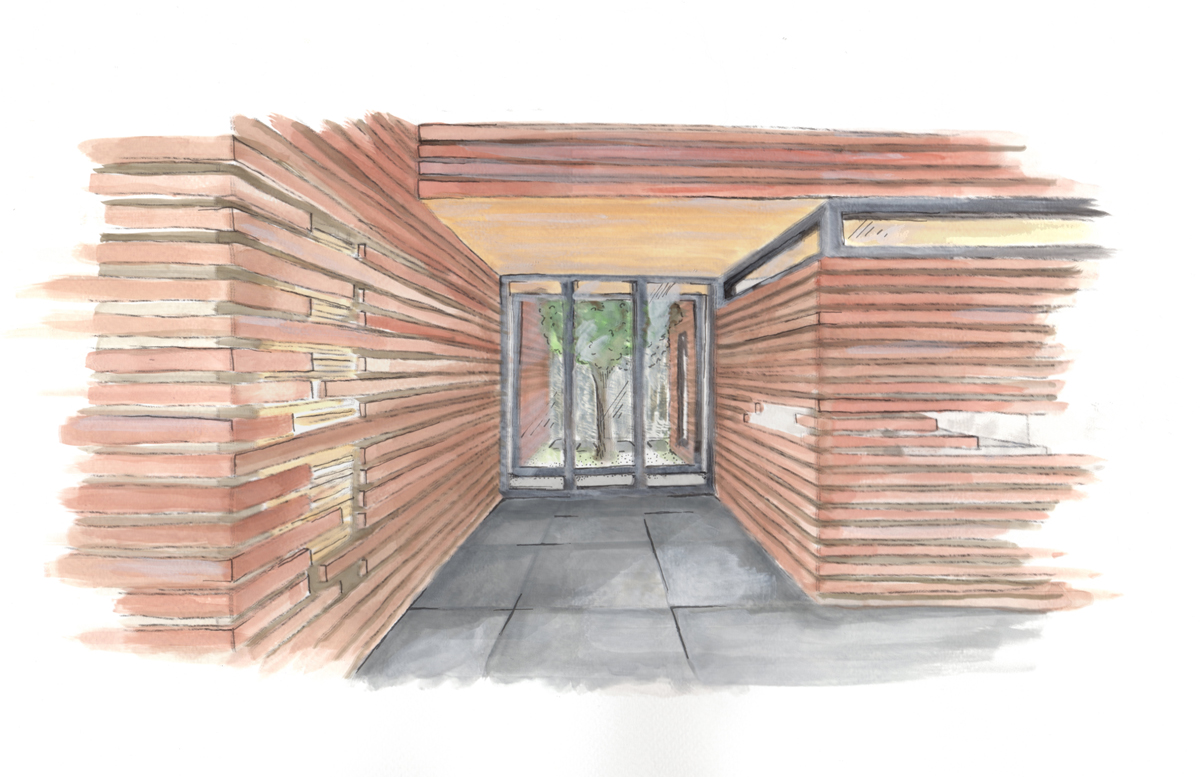 Behind the Scenes: an In-Depth Look at Schematic Design
Behind the Scenes: an In-Depth Look at Schematic Design
Developing an idea takes time. While I learned this lesson early during my undergraduate years, that development process takes even longer when working on a real project. I thought that it would be fun to take an in-depth look at the schematic design process on one of our new projects, Luna, which we began designing
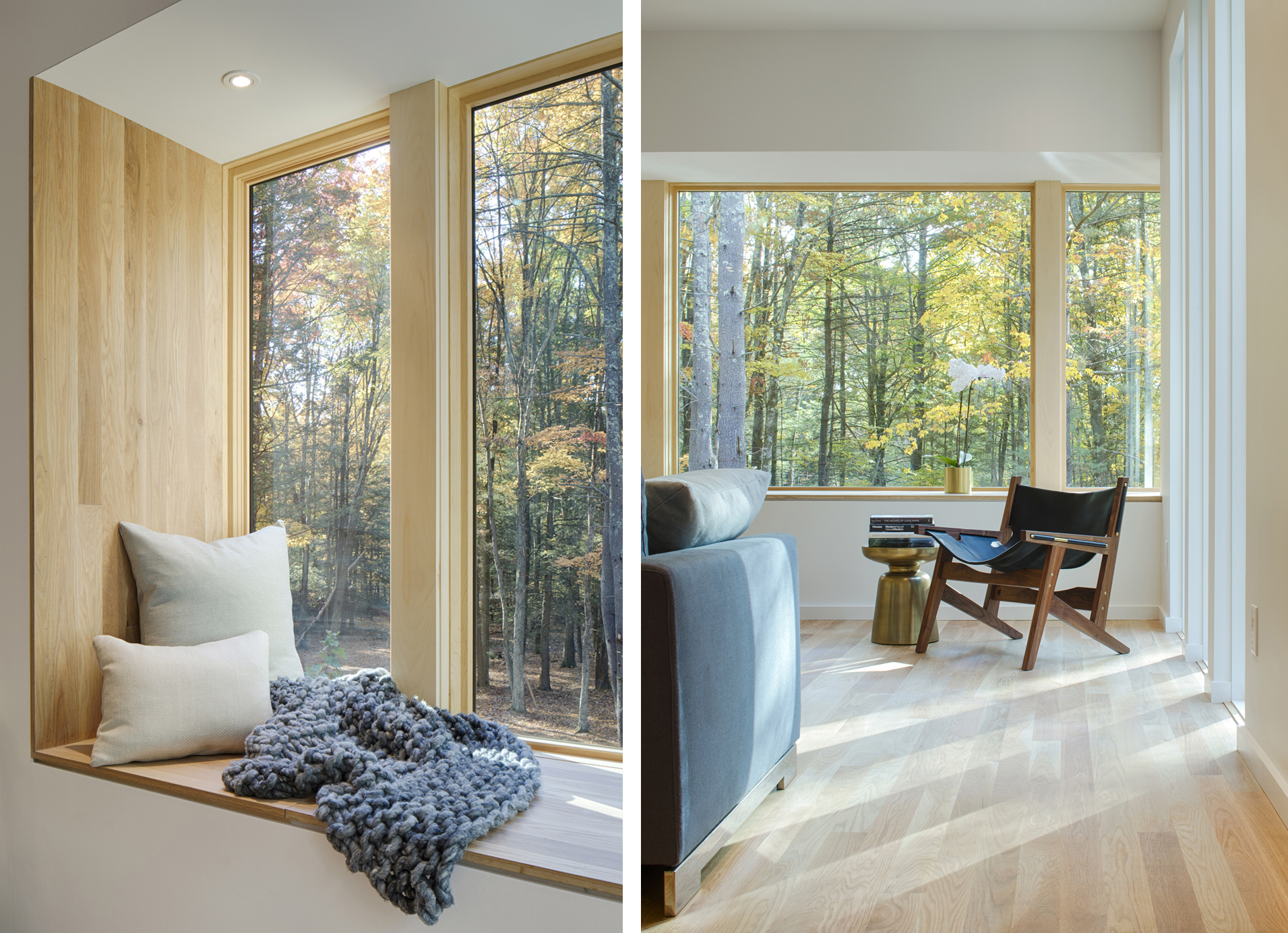 Behind the Design: Introducing TinkerBox
Behind the Design: Introducing TinkerBox
Watching a full project come to life has been one of the most thrilling parts of working with Studio MM. When I first joined the team, TinkerBox didn’t have a name, a plan, or construction drawings—it was just an idea. Now it’s our third completed project at Waterfalls Properties and the first house I’ve had
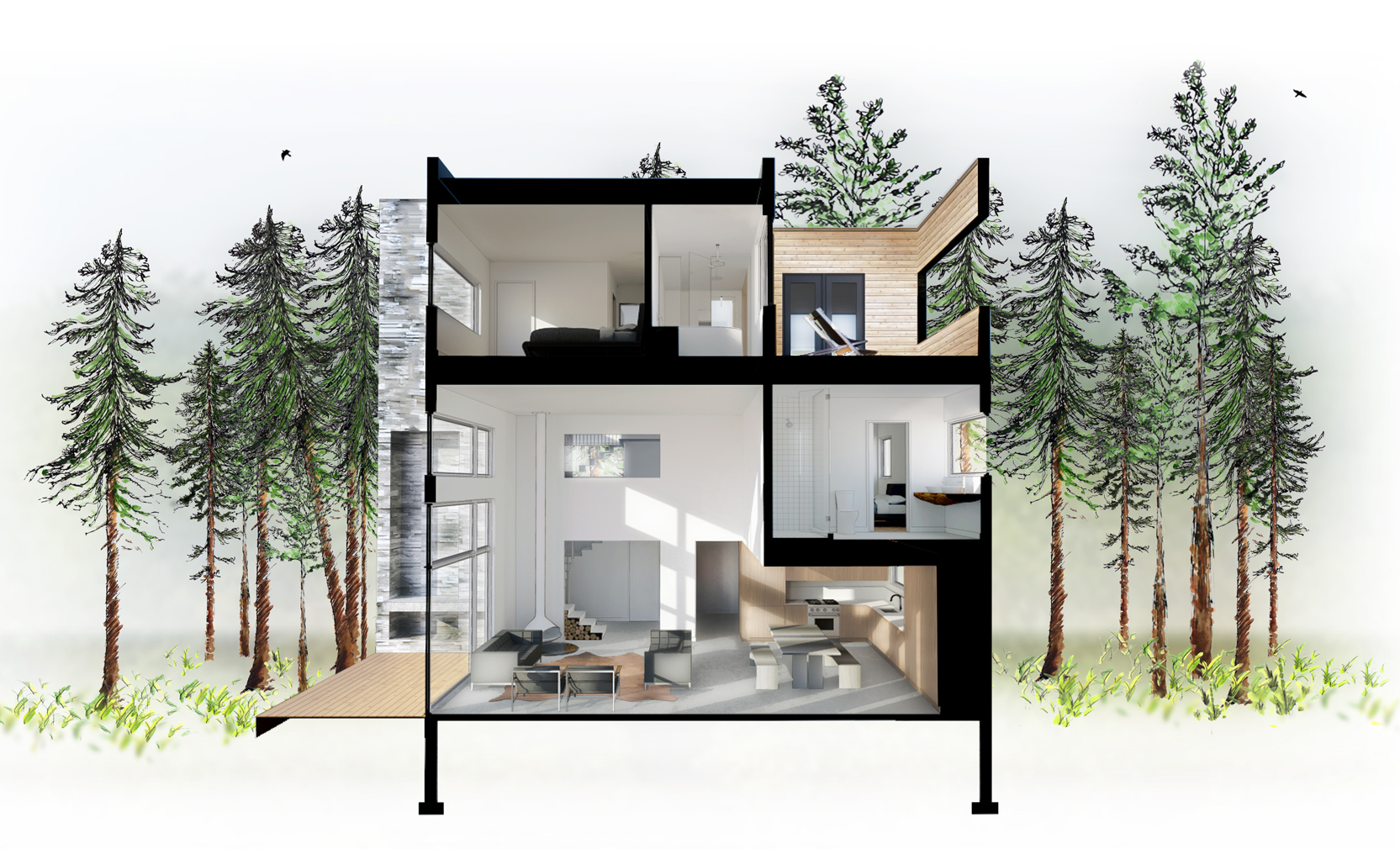 Behind the Scenes: Getting CUBED
Behind the Scenes: Getting CUBED
Is it just a stereotype that architects love math and puzzles? As it turns out, not in this office! One of our current projects is based on a perfect cube—I’m sure it’s not hard to guess which one. For this week’s post, I thought it would be fun to talk about how Cubed came to
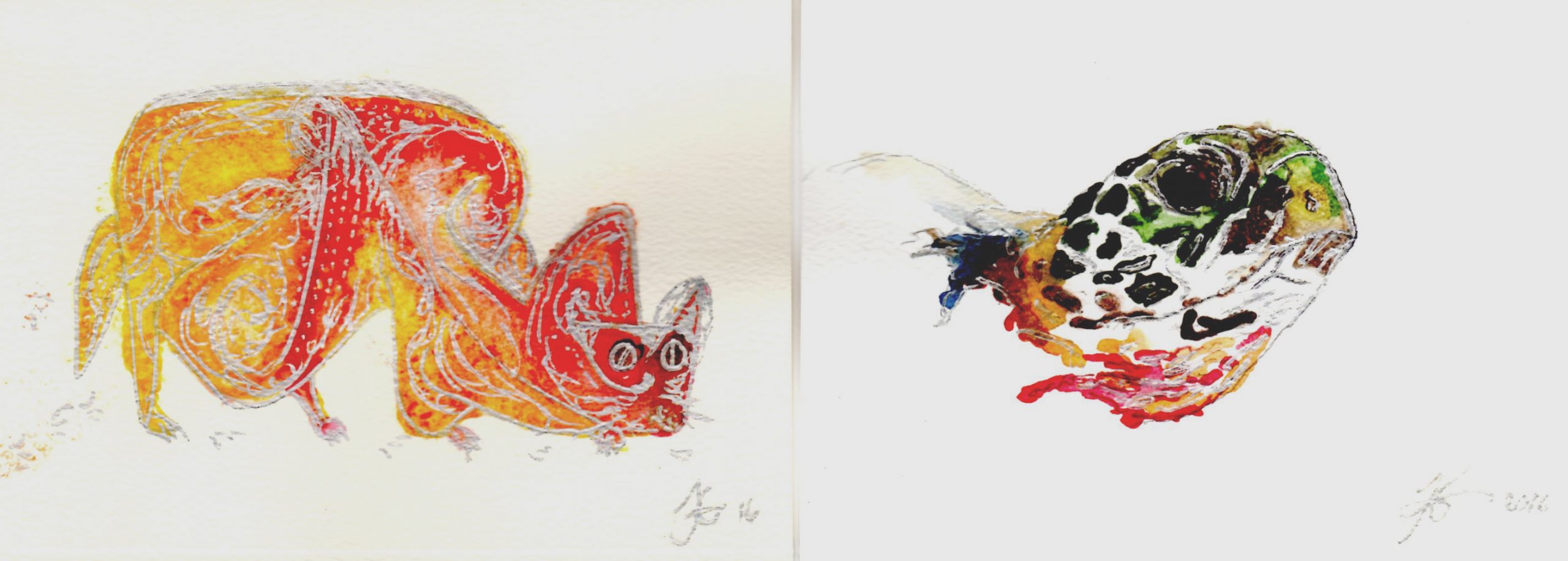 Behind the Scenes: Architecture + Creative Process
Behind the Scenes: Architecture + Creative Process
We love talking about architecture–with other architects, potential clients, friends, family, the people we meet in elevators….These conversations often spark a question about our creative process: How do we get from an initial design to a fully constructed home? We’re hoping that with the launch of this new blog series, “Behind the Scenes”, we can