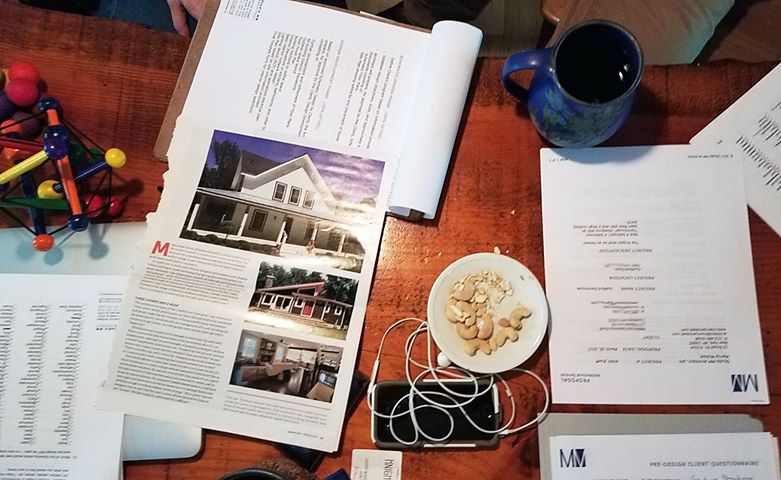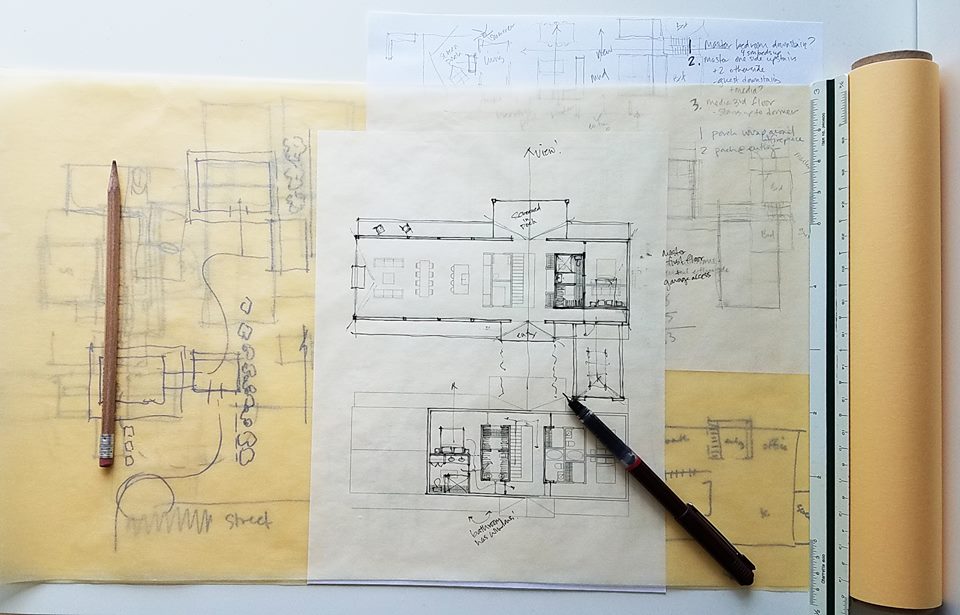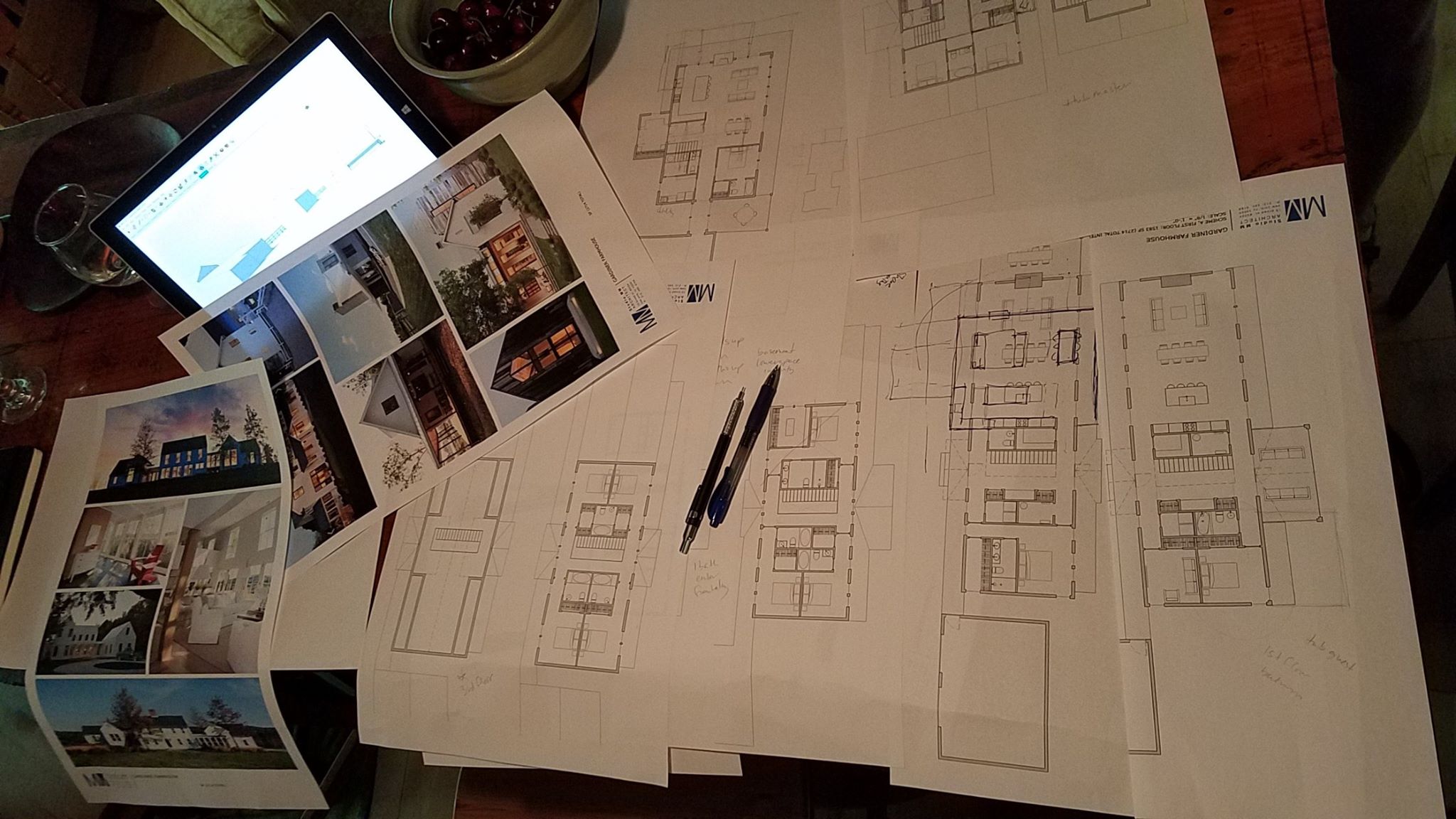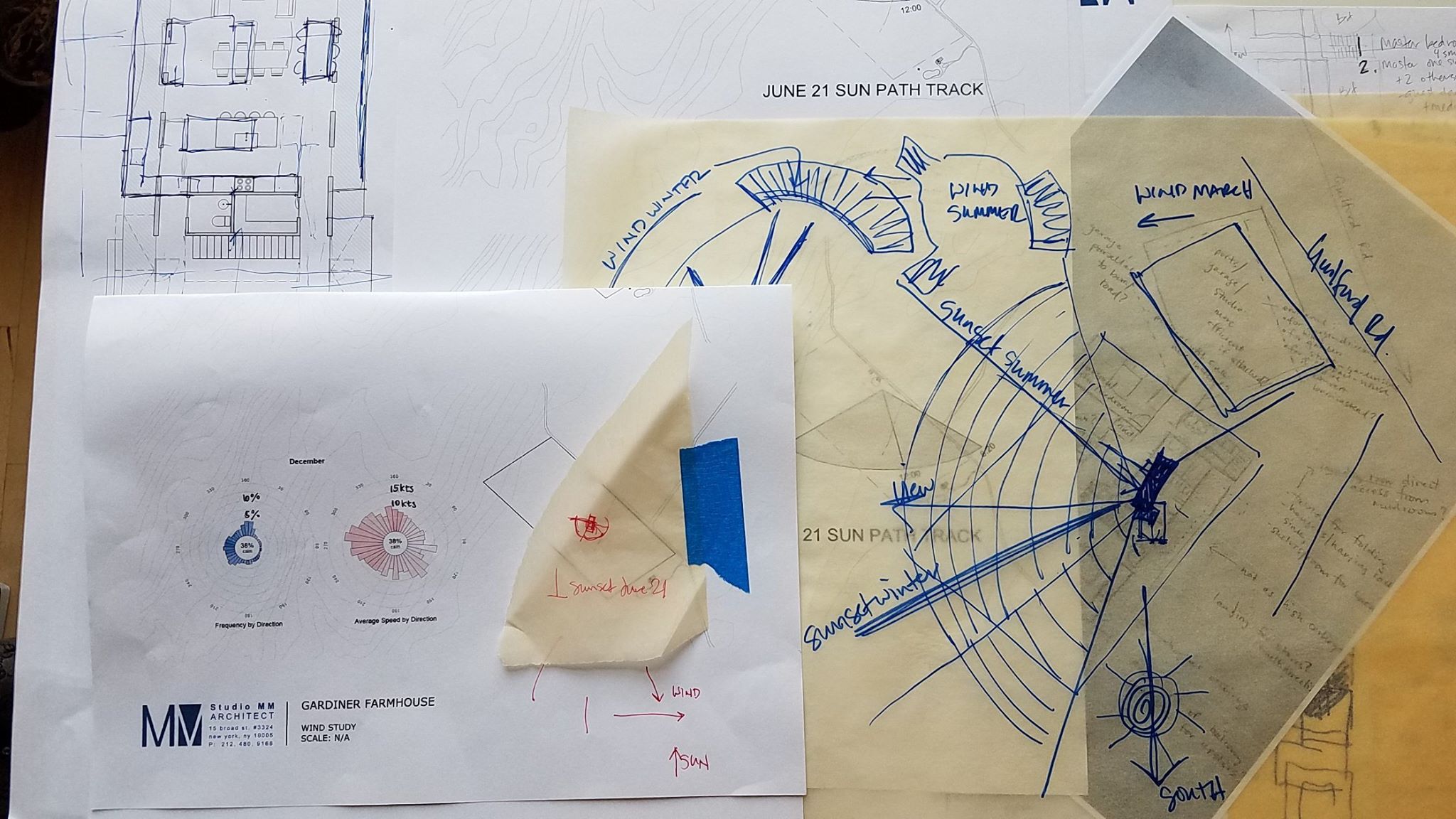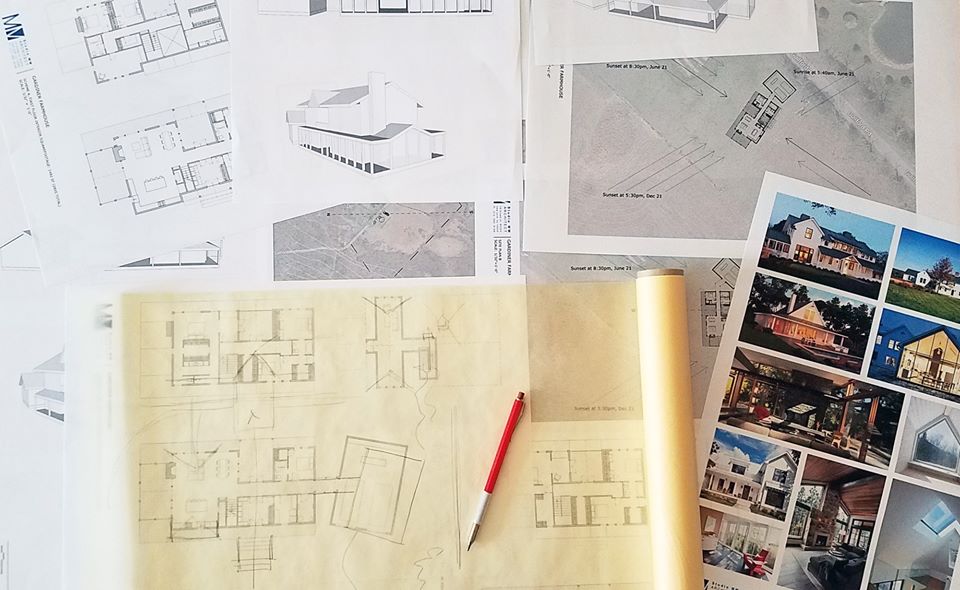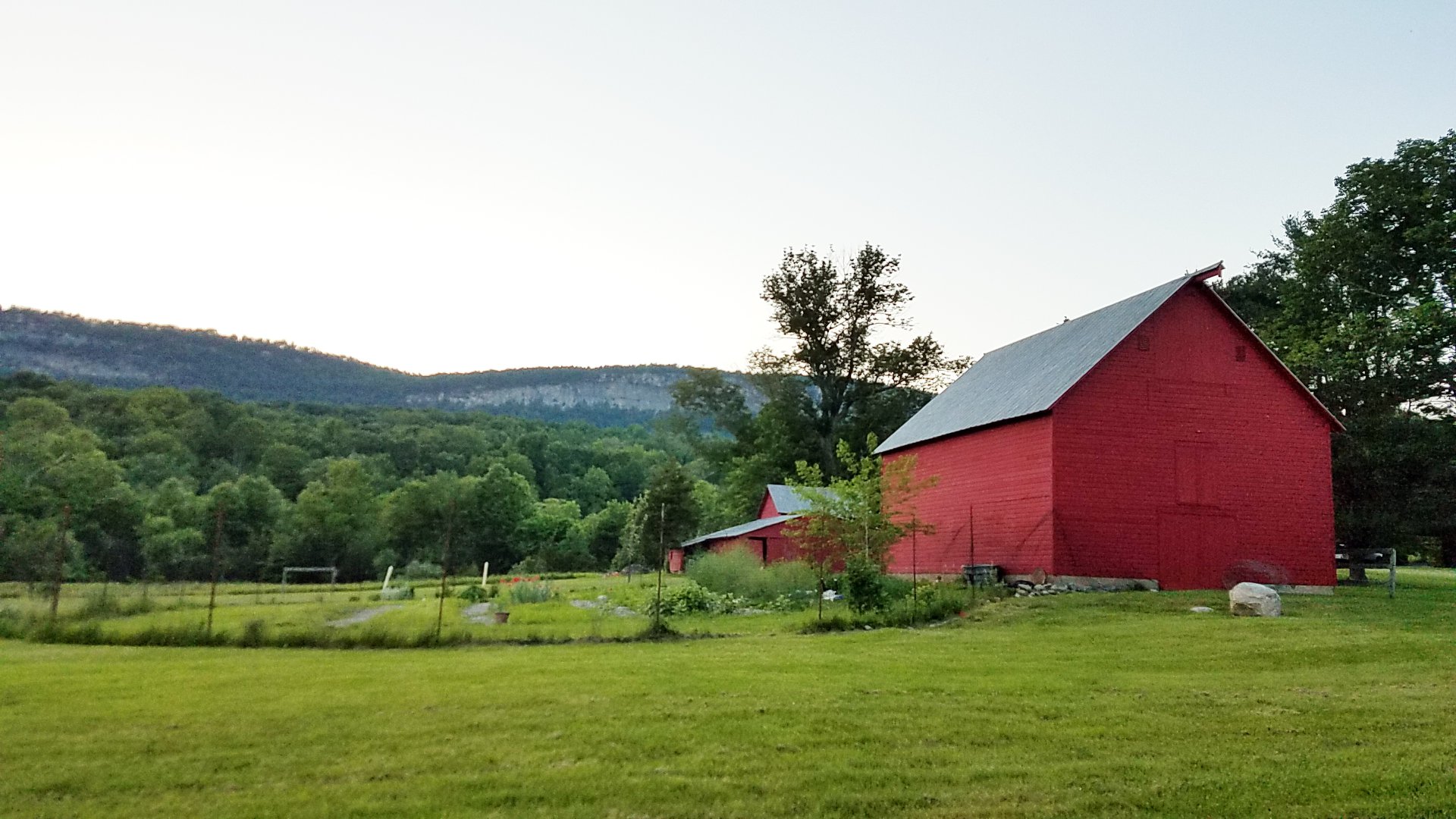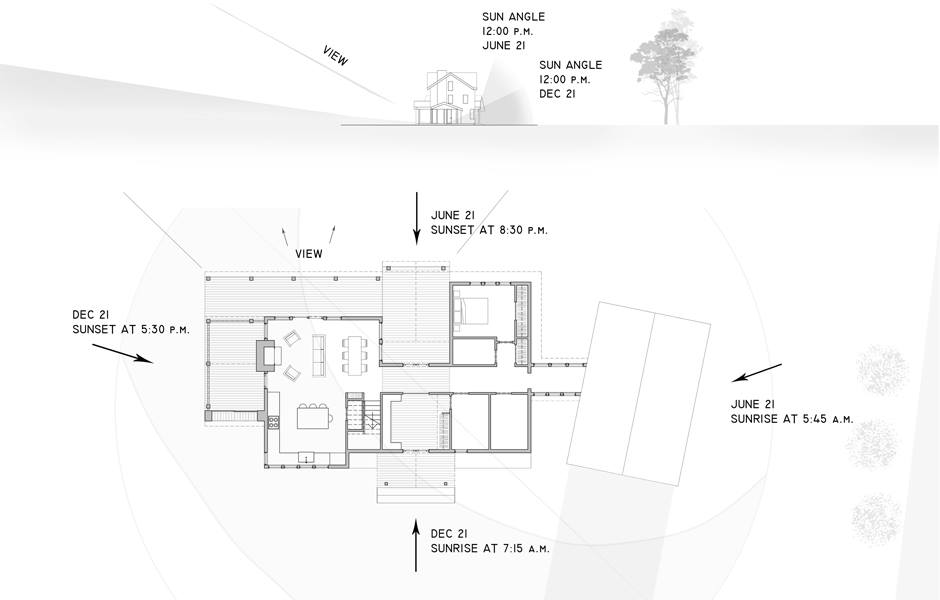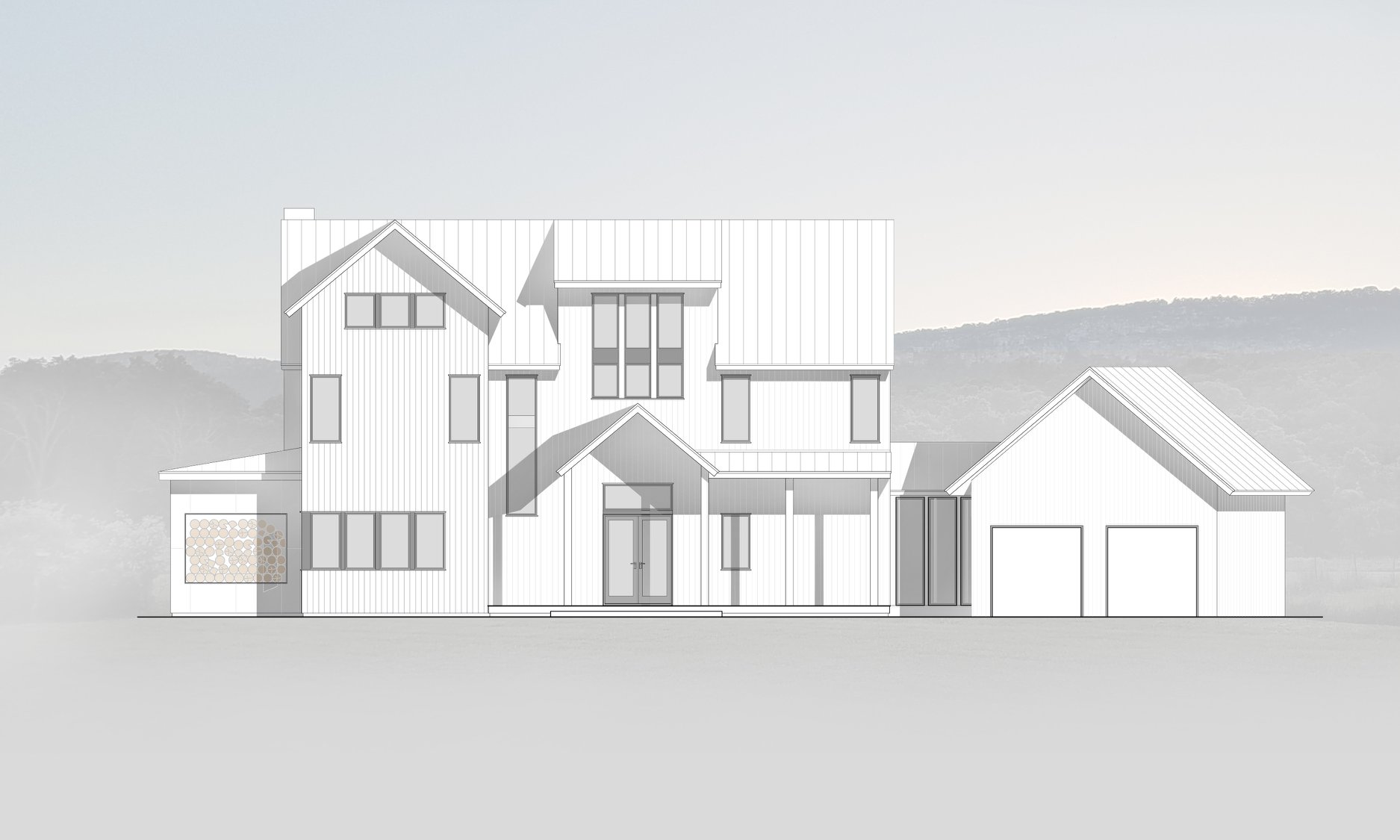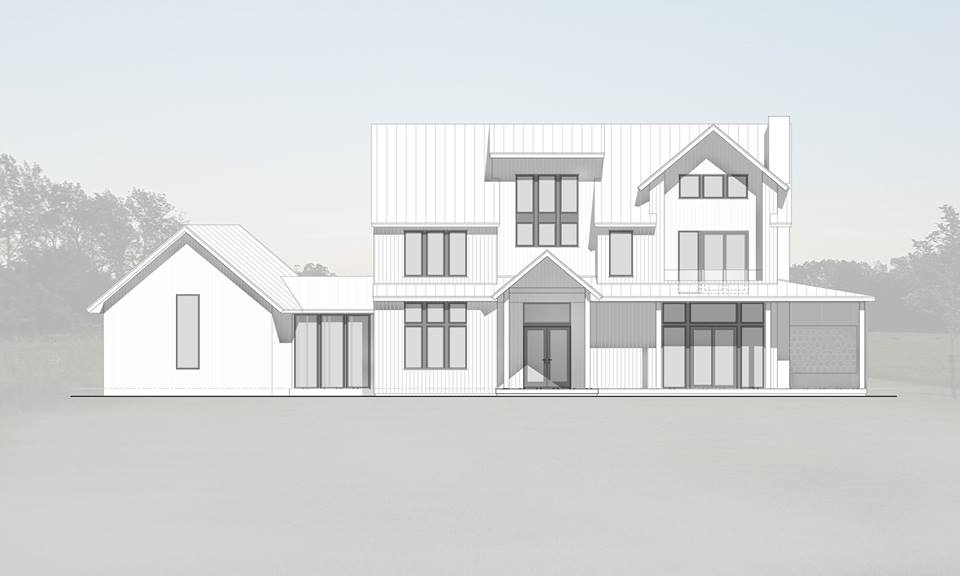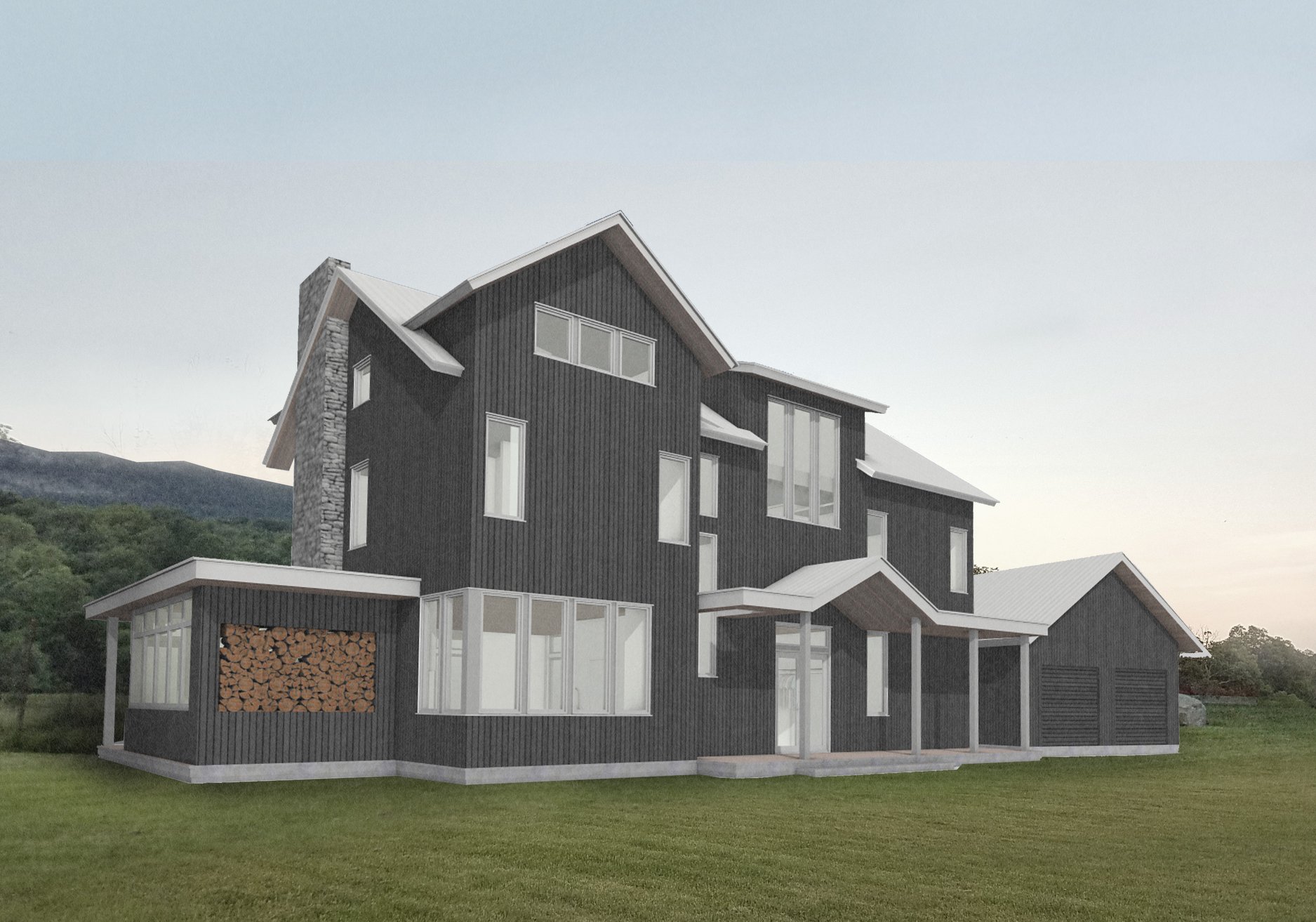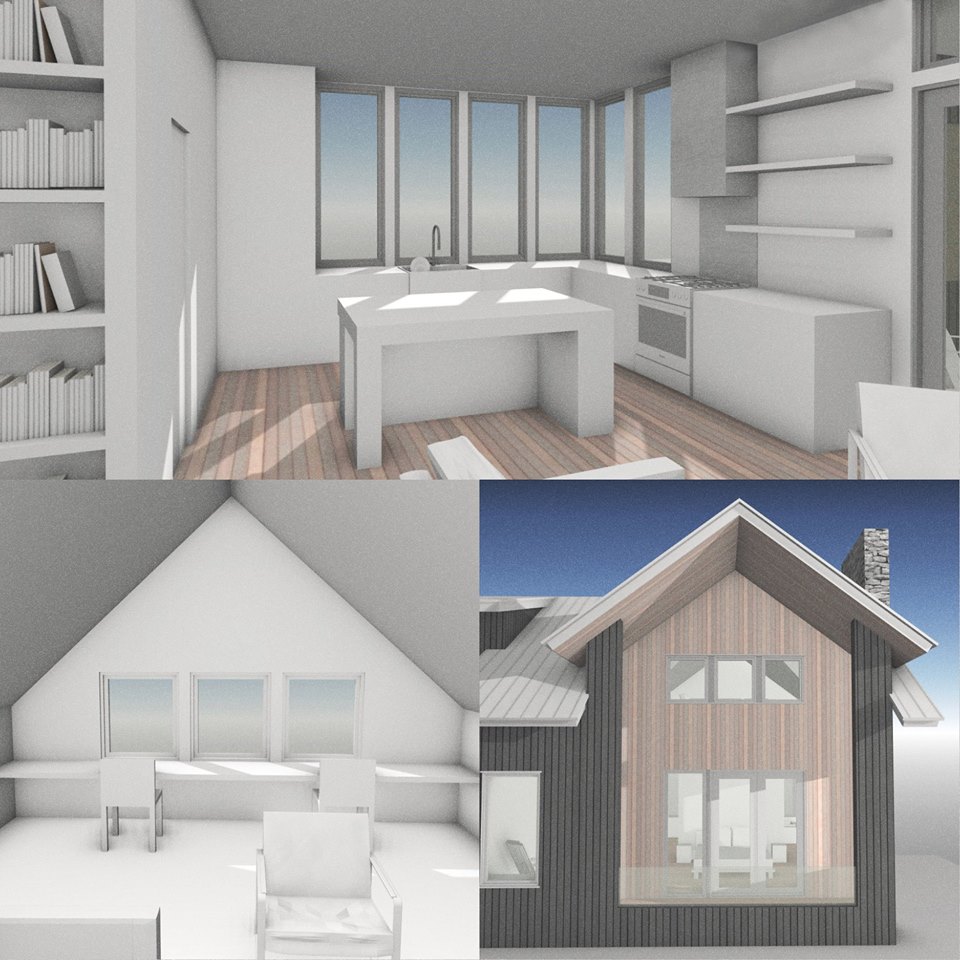How We Work
In recent months on both social media and the blog we’ve been sharing more about what inspires each of our home designs and how we work with our clients. Our goal for sharing more about our design process is to illustrate how we approach every new project with the intent to design more than just a modern house. Our goal is to design a unique custom home that is ideal for each family and how they live. #homesnotjusthouses.
In previous posts we’ve detailed the process behind designing some of our current projects “on the boards” including Tranquil Abiding and Cat Hill. Today, we’re taking a deeper look into our process for designing a modern farmhouse in the Hudson Valley, Gardiner Farmhouse.
Behind the Design: Gardiner Farmhouse
Our first step in the design process for Gardiner Farmhouse was a Pre-Design meeting where we gathered information from our clients including their inspiration images, their likes and dislikes, and how they plan to live in their new home.
One of the primary goals for the design of this modern farmhouse was to pack as much functional space into the house as possible. Our clients asked for house that balanced open living spaces, multiple bedrooms for future children, and a connection to the outdoors.
We often use sketching as tool to think though a design in the early stages. Putting pen to paper and drawing out each scenario usually helps define what is and isn’t going to work in a design.
At our first Schematic Design meeting we presented our clients with three schemes based on the information collected during Pre-Design. The goal was not to pick one of the schemes presented but to use our clients’ reactions to helps us move toward a design that is perfect for them. The result is a design of a home with flexibility for a growing active family who spend an abundance of time outdoors.
Sun path studies, wind diagrams, views, etc… all things we considered when sketching out Gardiner Farmhouse.
Our design for Gardiner Farmhouse is organized around views of the Gunks, summer solstice, and existing barns and garden.
Our clients came to us with dreams of building a home that their family can have for generations to come. Using farmland that has been passed down by their parents for the site, our clients have already grown to love this special property.
Our placement of the house takes into account the site’s two existing barns, the street, view of the Gunks, view of surrounding farmland and orientation of the sun. The house is slightly rotated to the south to take advantage of the natural sunlight in the living room and kitchen area. The see-through entryway is aligned on the axis of the winter solstice sunrise at the front porch and the back porch is aligned with the summer solstice sunset. The really romantic thing about this is that the axis ties together the sunlight, passing of time, four seasons, and family activities because our clients love spending time on the front and back porch together.
We’ve designed a functional and flexible farmhouse that incorporates elements of both traditional and modern design for our clients’ growing family. It is important to our clients that their home retain the feeling of a traditional farmhouse even with the modern notes added throughout. Designed for generations to come, the house features a fireplace that truly functions as the heart of the home, as well as a generously sized kitchen and a third floor intended to function as both a kids playroom and the site of many a family movie night.
As we got into the Design Development phase, we started looking at materials for exterior cladding on Gardiner Farmhouse. We also changed the roof pitch for both aesthetic reasons and to allow for the most efficient use of space.
We used these interior images to help our clients understand the sense of spaces from inside the house. This design is very much about capturing the views of the Shawangunk ridgeline from different spaces using windows as “apertures”; not only to capture specific views, but to bring the outdoors in. The wrap around windows in the kitchen bring in bright light for entire space, the balcony at the Master Bedroom has a direct, unobstructed view of the Gunks on the second floor, and the third floor playroom all focus on maximizing views of the surrounding landscape.
