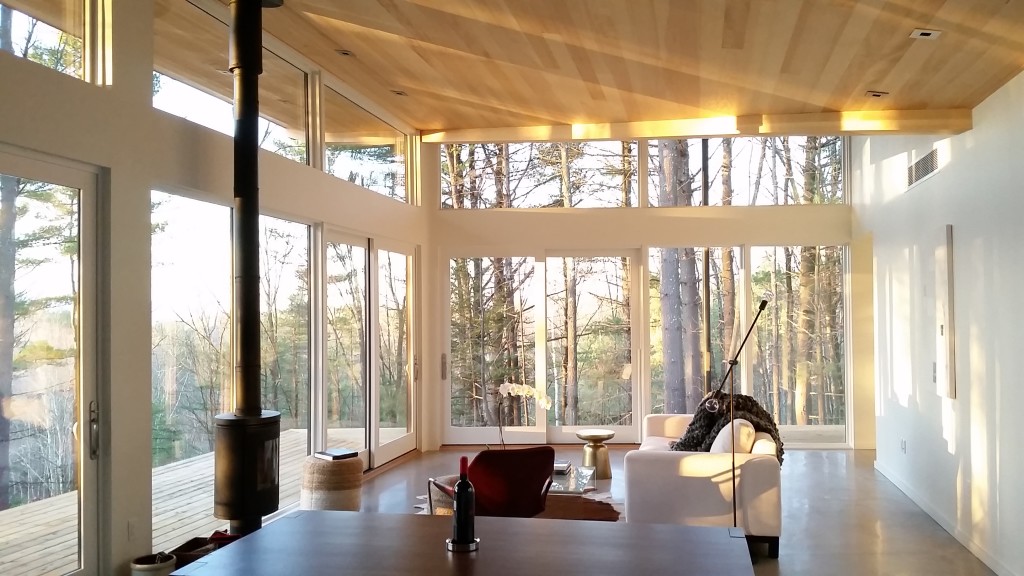I learned long ago that there are 2 ways client meetings can go… Very well: excited client; or very poor: bored, confused or un-interested client. I know we’d all prefer the first – here’s how we make sure we always have excited clients:
We educate our clients about the process and keep them involved.
Today’s What To Expect post takes a break from our usual progress report on the Lake Wylie House so that we can share experiences from other projects with you as well. Below I’ve included 3 scenarios that actually happened in recent client meetings. Our goal is to get our clients involved and participating in the decision-making process. Getting them to take ownership of ideas and be an active part of design makes our meetings extremely productive – and yes, a lot more exciting!
Playing Charades with your New Plan
Many of our clients have a hard time visualizing what a flat floor plan will look like in real life. As we get further into the process, we use 3D models as a visual aid to help our clients understand our designs. In this scenario, at one of our first client meetings we were proposing a few major changes to their existing home. We talked through a couple options that they liked and one of them got up and walked into the next room. He said, “OK, so I’m standing in the kitchen…” – he and his wife acted out how they and their family would live with the new layout.
This wasn’t just for fun. This charade gave both of them a better understanding of their future space and helped them to make a decision on how to move forward. I was merely the observer. It was not only fun (understatement!) for me to watch this happening, but it told me even more about how my clients intended to use their new home. This may be one of my top 3 favorite client meetings actually.
Standing in Architecture
I invited 2 potential clients to visit one of our newly completed projects to see our work and walk through a house similar to what they were hoping to build. When we first discussed their project they explained that they wanted a 3000 square foot house with x, y and z… After we walked through the existing house, which was considerably smaller but similar in scope, they began to think perhaps they didn’t need as many square feet as they thought. Since we knew their budget was already tight, this was a welcome realization. We are now in the schematic design phase for their home and are moving forward with a spacious, yet smaller floor plan.
Meeting on Site
In addition to talking through questions/ answers/ likes/ dislikes/ inspirations, etc with our clients, I like to meet our clients at their site or in their home to talk about their ideas. Of course site is always a major influence in our designs, but this is different. I like being in the place where their home will be because often a client will point me toward their favorite view or to why they fell in love with the property or the existing house. They might talk about where their children will be playing while they’re watching them from inside the living room. All of this is very important information that doesn’t always come out when you’re not there.
It was during a site visit with one of our clients that we decided to reconfigure their layout to make the living room “float” out beyond the ridgeline that our linear plan originally followed. It was a big change. Actually, it was our clients’ idea. And we are all super excited about the new design!
How can you keep your clients excited about your ideas and the process? Get creative!


