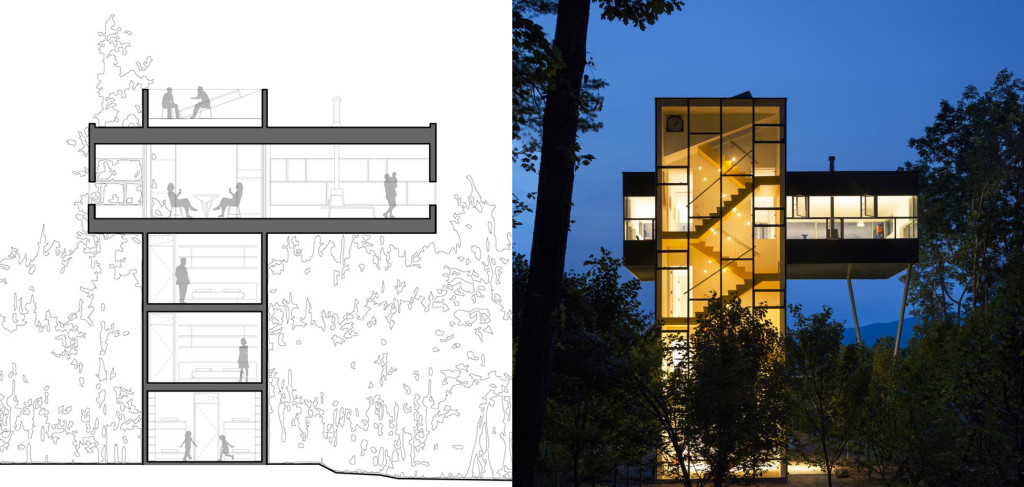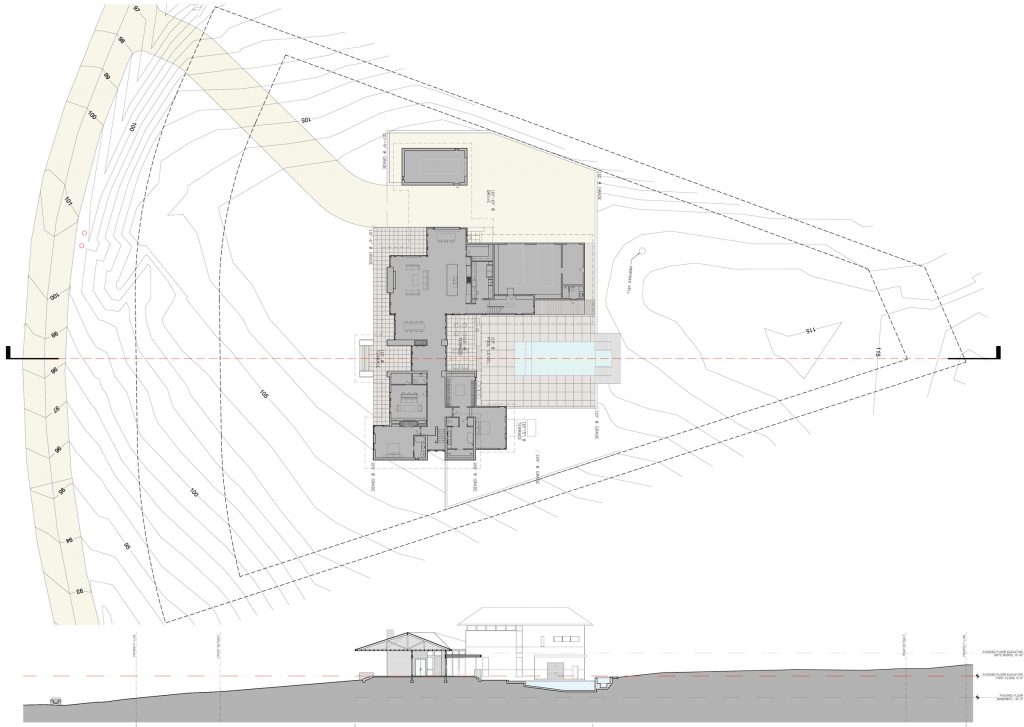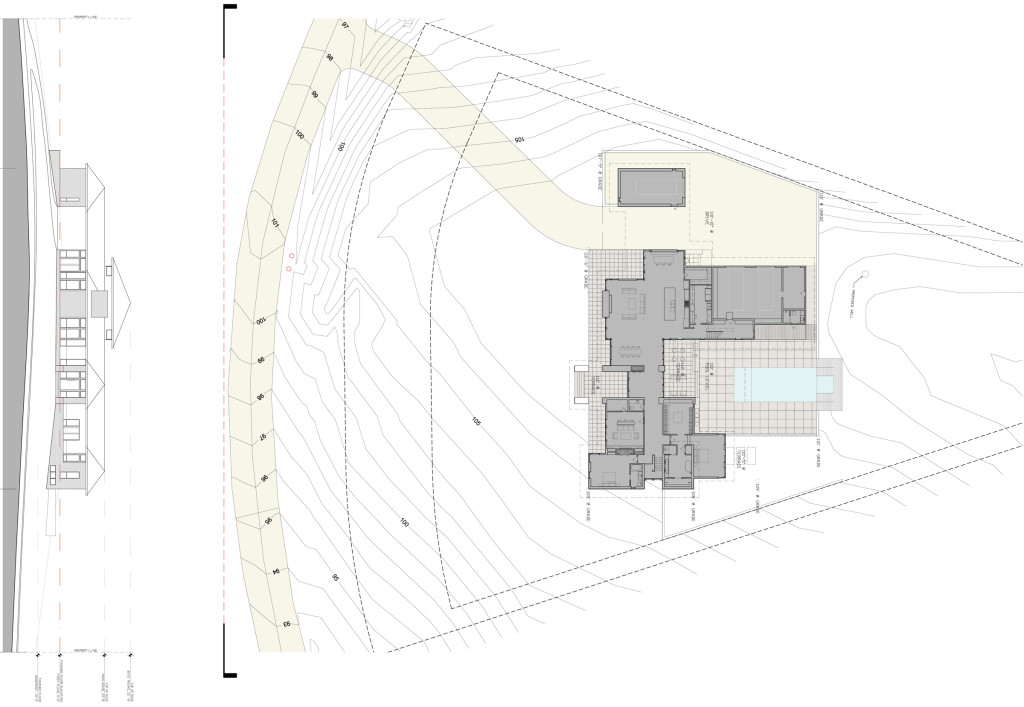In our office we like to draw a lot of sections for each house we design. For the novice reader, a section is a vertical “slice” through your house presented as a 2-dimensional drawing. The side-by-side images of the Tower House by Gluck+ below should give you a pretty clear idea of what a section drawing is. **
 Tower House by Gluck+: section from Gluck+, photography by Paul Warchol
Tower House by Gluck+: section from Gluck+, photography by Paul Warchol
Section drawings certainly illustrate what’s going on in your home – as we see so perfectly above on the left…. But for us, sections are less about communicating with our clients and more informative on how our designs relate to site and structure. I often find that our clients are least responsive to the sectional drawings. That’s not the way they understand their house. We build 3D models to walk our clients through their home. We draw sections to understand the architecture and work with the contractor.
Site Plan
The site for the Lake Wylie House gradually slopes from South (highest) to North (lowest) towards the lake. The 2 main objectives when we started designing were views toward the lake and a large backyard for kids and dogs to play. The site also slopes down on either side towards the East and West. It is as complicated as it sounds… but here’s where the sections come in. In order to completely understand and design the relationship between the interior floor and exterior ground, we drew over 12 sections throughout the house…
For example, in the front of the house – facing the lake – we took advantage of the low elevation of the land and designed a basement level with windows near the ceiling to let in light. But in the back of the house our clients wanted a more level plane (minimal steps) between inside and outside. So far, so good? Well, one more variable… we need to drive into the garage on the other (sloping) side of the house but still not have to walk up many steps to get from the garage to the kitchen.
Honestly the design – and the sloping site – isn’t really all that complicated. But hopefully these descriptions help you understand the importance of the section. (While walking up 6 steps with 8 bags of groceries is do-able –and in my neck of the woods considered a luxury– it’s not the ideal solution.) These elevation changes are not as evident when you’re looking at a floor plan.
Structure
We work with a structural engineer on most of our projects – it is not always required for residential architecture but we prefer the knowledge and experience that they bring to the project. Usually we bring the engineer into the project team as soon as we finalize Schematic Design so that they are on board as we continue to develop the design. Structure is an integral part of every architecture project and definitely not something that should be an afterthought.
We have a couple of spans in the Lake Wylie project where we decided to “beef up” the structure a bit so that we didn’t have to add a column. Initially we thought we might have to expose a beam in the ceiling, but after studying this area in section and working with our engineers, we realized we are able to completely enclose the beam in the ceiling. AND we saved money on finishes for that location.
The synergy between house and structure is a no brainer. Understanding how those larger structural members relate to the architecture – ceiling heights, roof slope, floor plan, etc – takes a little extra consideration to make sure you get what you want and don’t end up with a beam hanging down awkwardly in the middle of your living room.
Do I even need to say it?…..value of an architect!
** Note: Out of respect for our clients, we have chosen not to include more interior drawings for the Lake Wylie House in this post. We’ll be sharing more in a few weeks as we move forward with the project.


1 comments