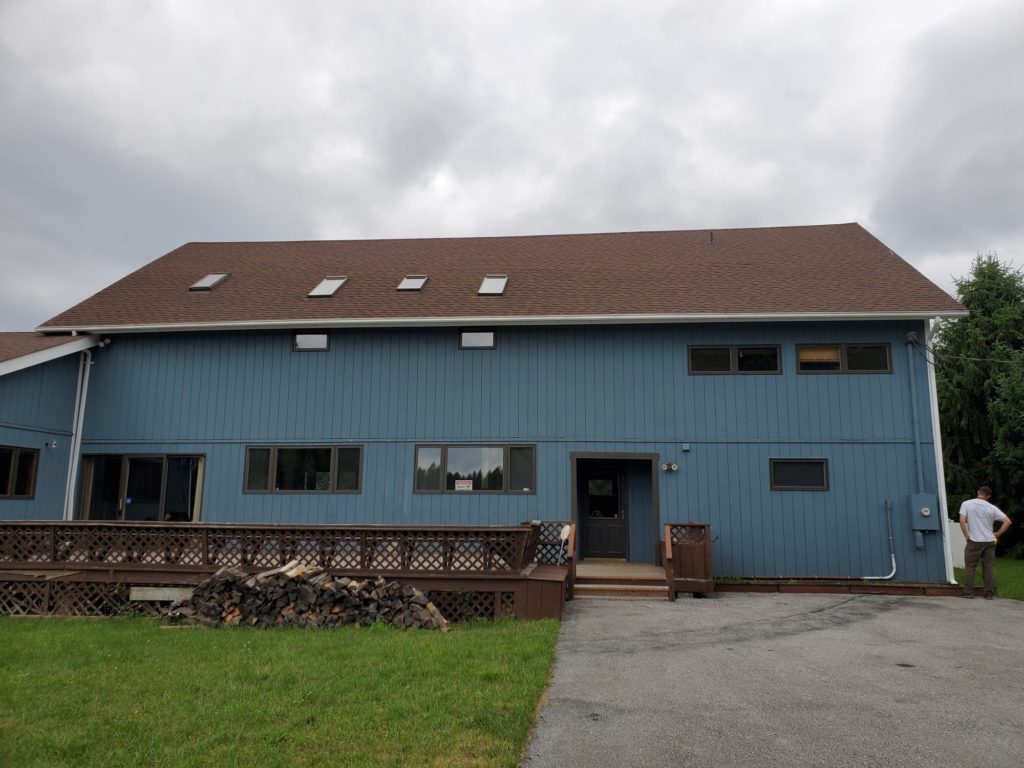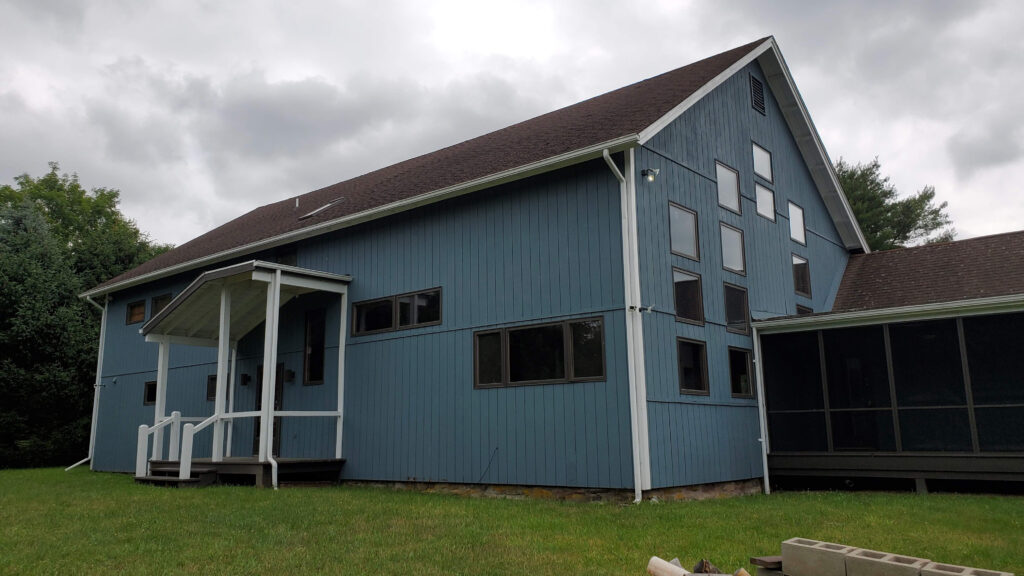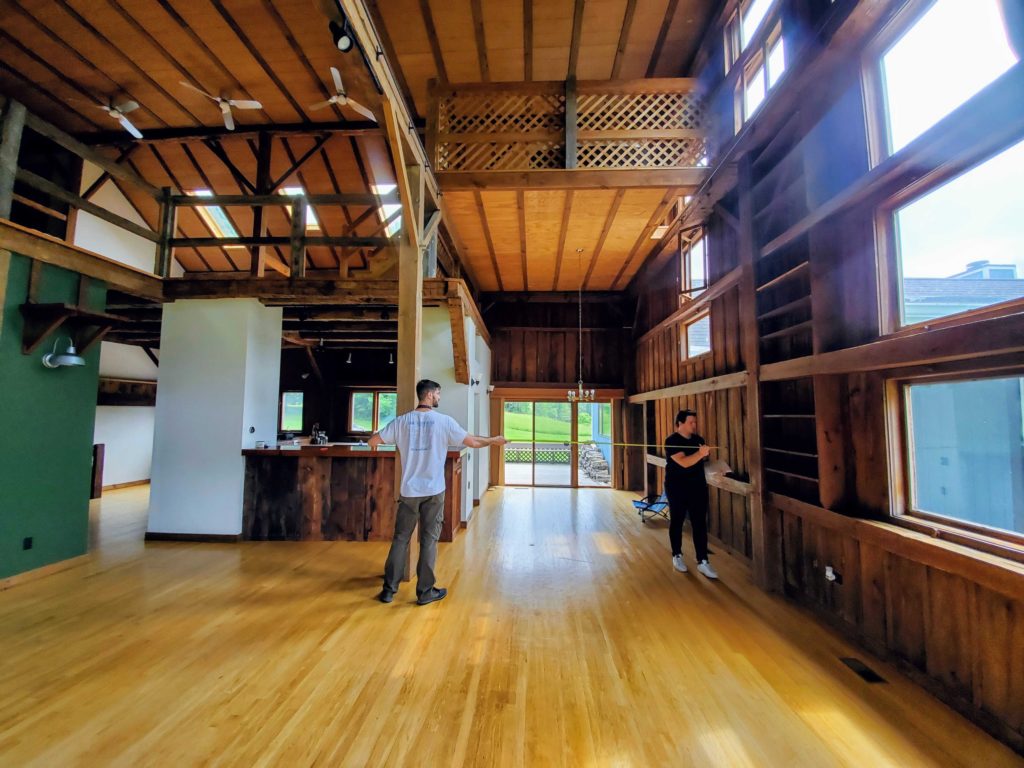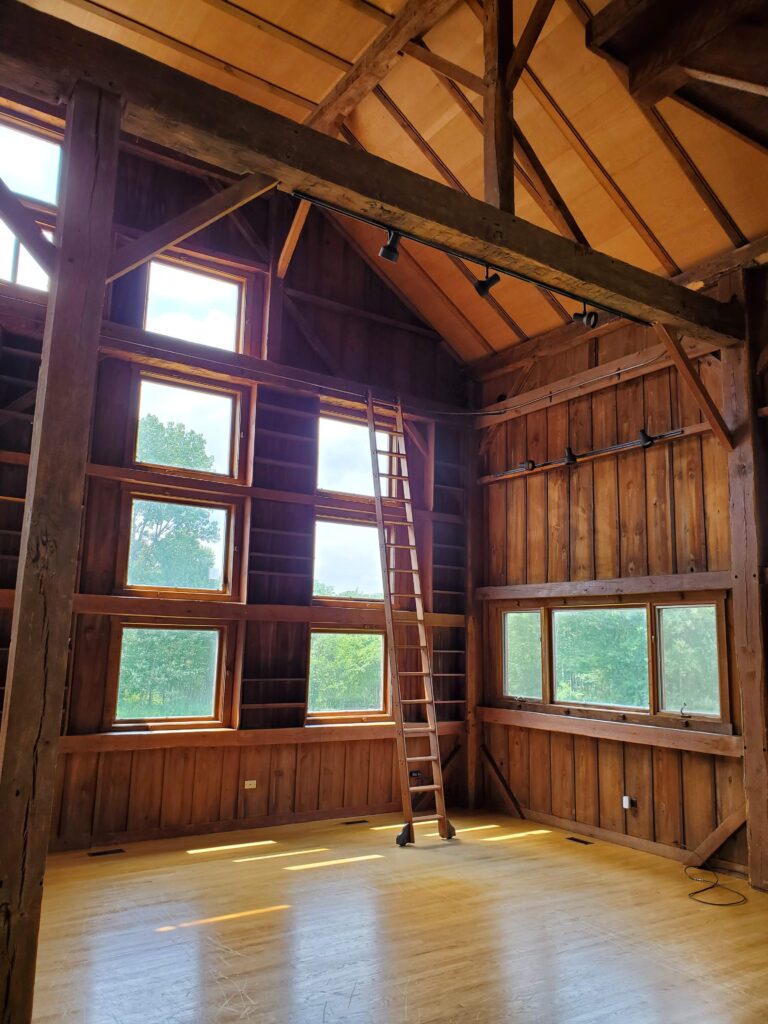We are very excited to finally be able to share photos of Cold Spring Creek House! This extensive renovation and addition project was a fantastic collaboration with our clients and the contractor. Located in Stanfordville, New York, the home was originally a 4 bedroom, 4 bath barn house. However, it had undergone multiple renovations and additions over the years, expanding along the length of its grassy site.
The new owners of the property wanted to maintain the charm of the barn house while also giving it a much-needed facelift. A new main bedroom suite extends the barn language of the home, while providing a simple, modern space for our clients to rest and relax. The primary living area and kitchen were opened up on inside and out to create a larger, open plan living space. New windows at the corner of the living area bring in much needed daylight and open up the home to views of the grassy surroundings. The old screen porch was transformed into a dedicated dining room, with a new screen porch located just beside it. The main entry of the home was given a substantial upgrade, with a screening wall guiding visitors to the front door while providing privacy for an outdoor seating area.
On the exterior, new windows help to create a more regular pattern. The home’s siding was refinished to create an elegant, cohesive black aesthetic for the project. On the interior, the existing spaces were elegantly updated. We love our clients’ selections and design aesthetic! Pops of color are paired with the warm wood beams to create spaces that are both fun and refined.
Overall, the renovation of Cold Spring Creek House aims to express the beauty of the old barn structure while making it a functional, modernized space for family gatherings. Check out some images of the beautiful transformation and see photos of the original home at the bottom of the post!
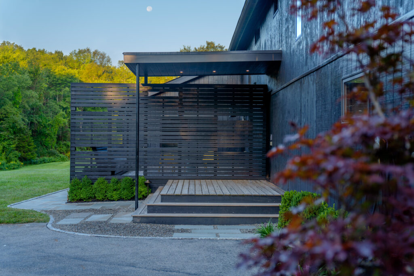
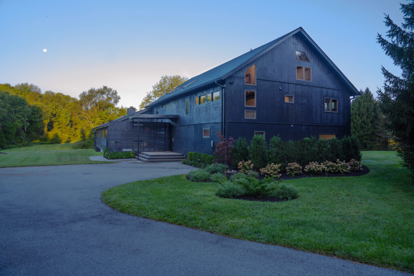
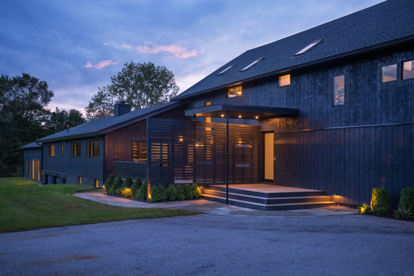
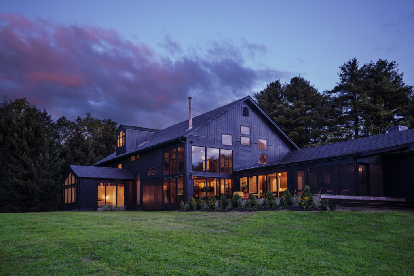
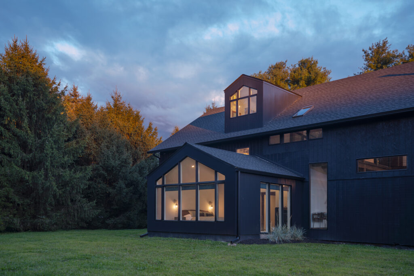
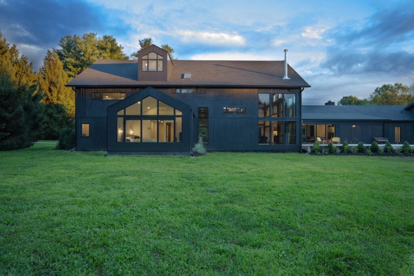
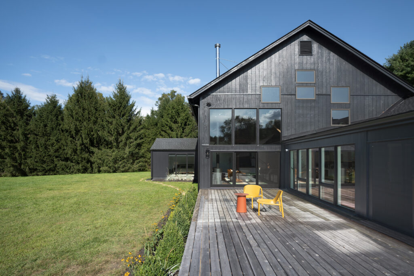
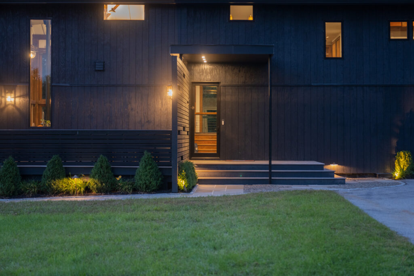
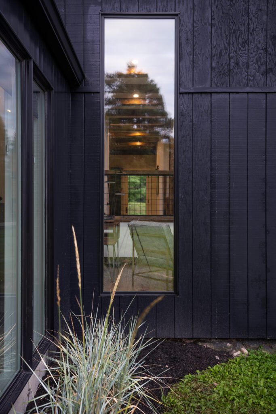
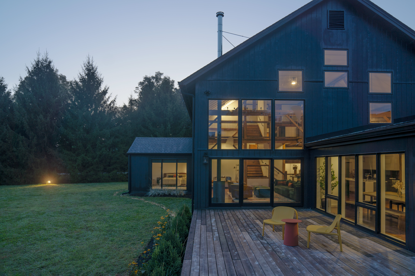
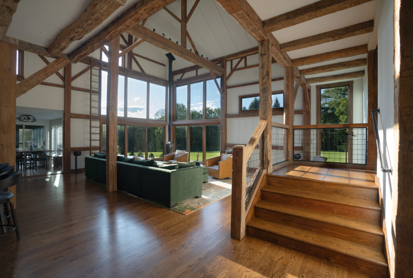
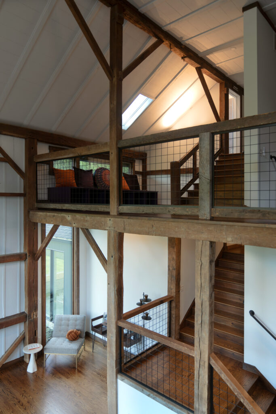
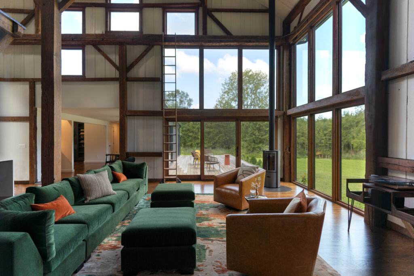
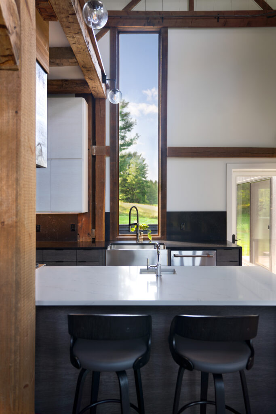
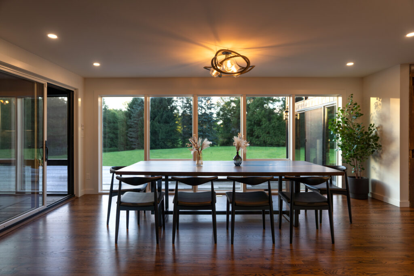
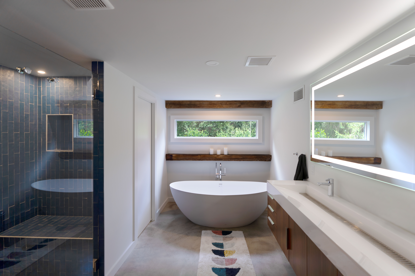
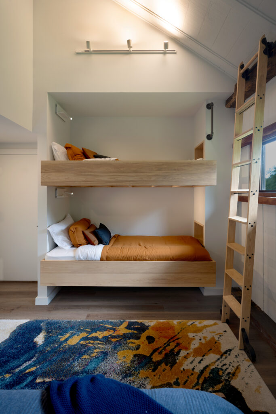
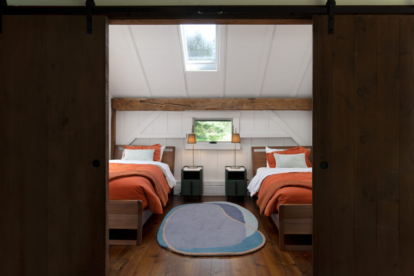
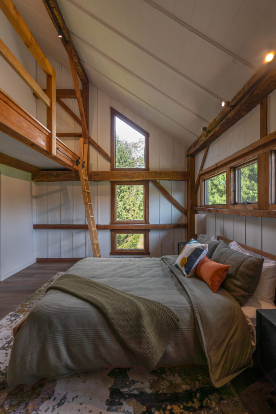
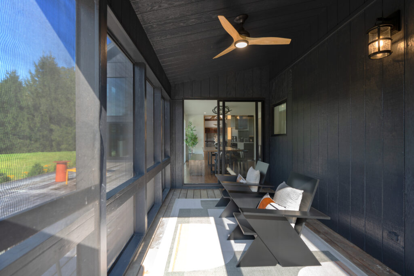
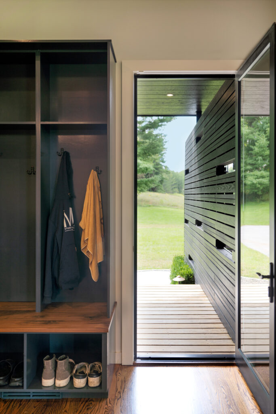
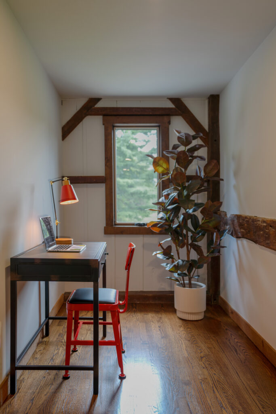
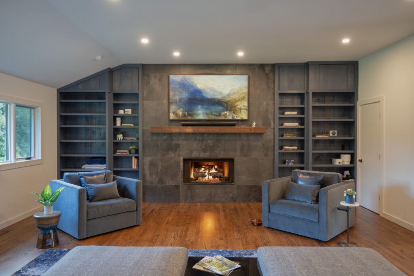
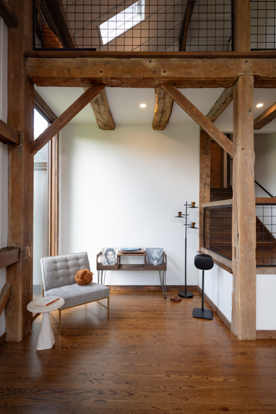
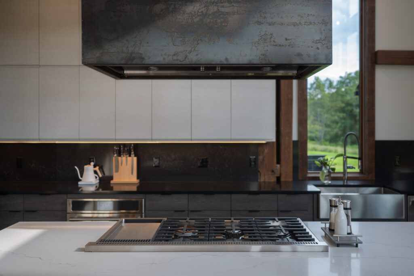
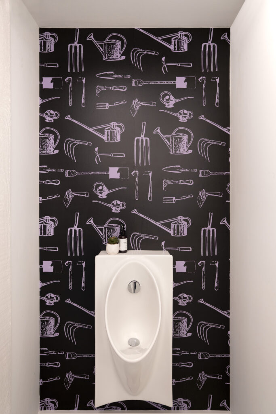
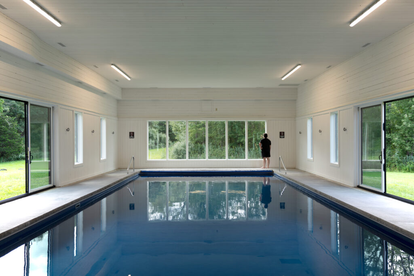
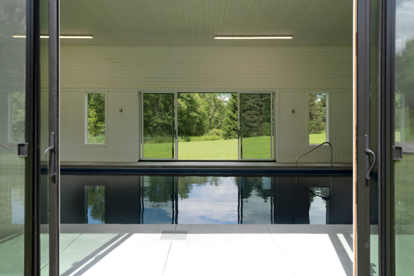
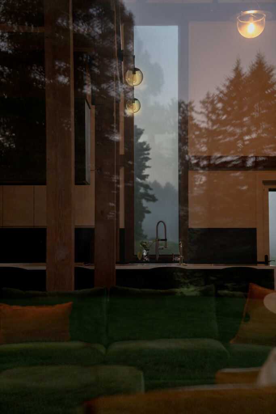
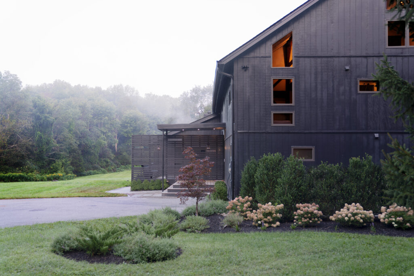
Photos by Amlin Iqbal Eshita
