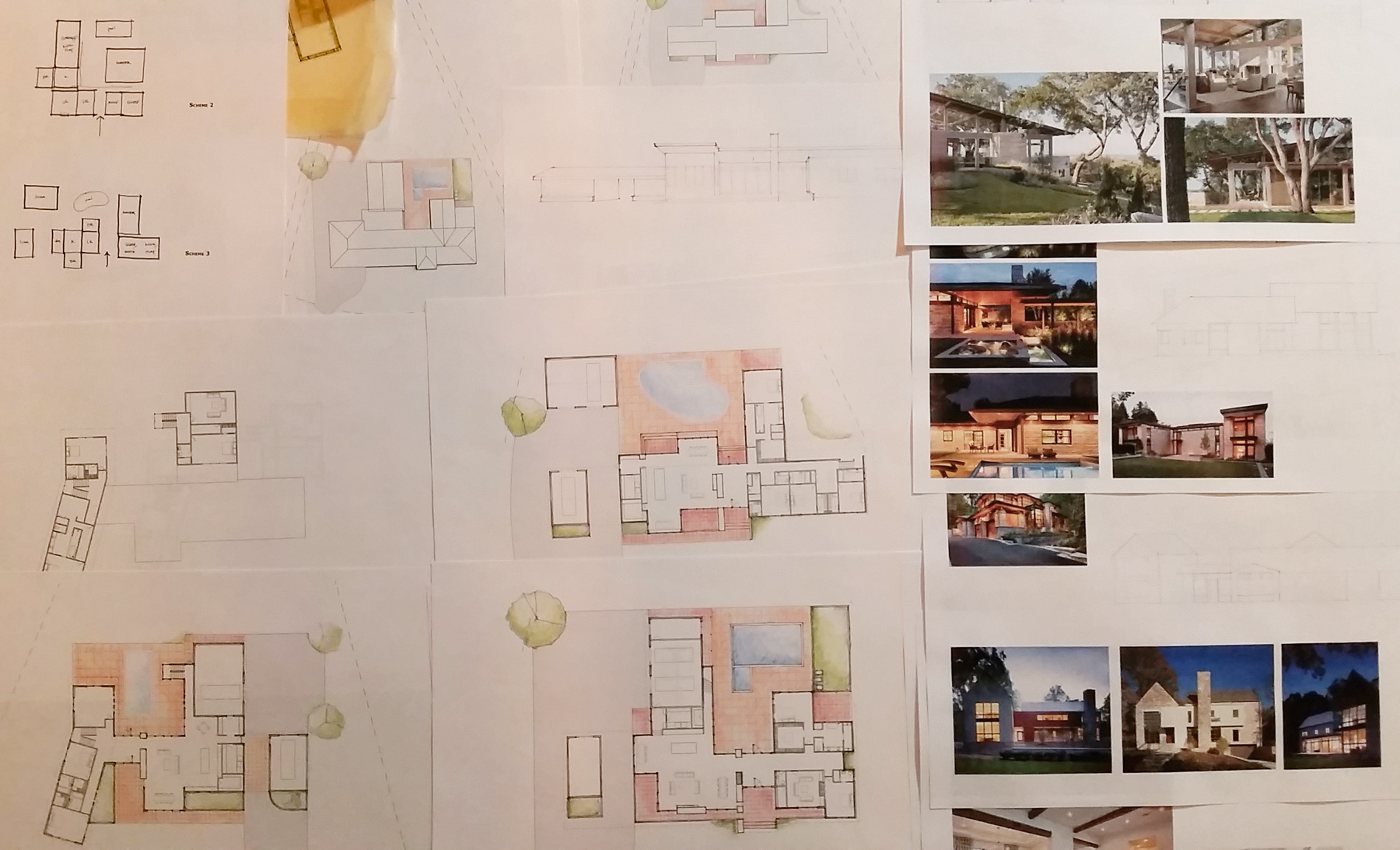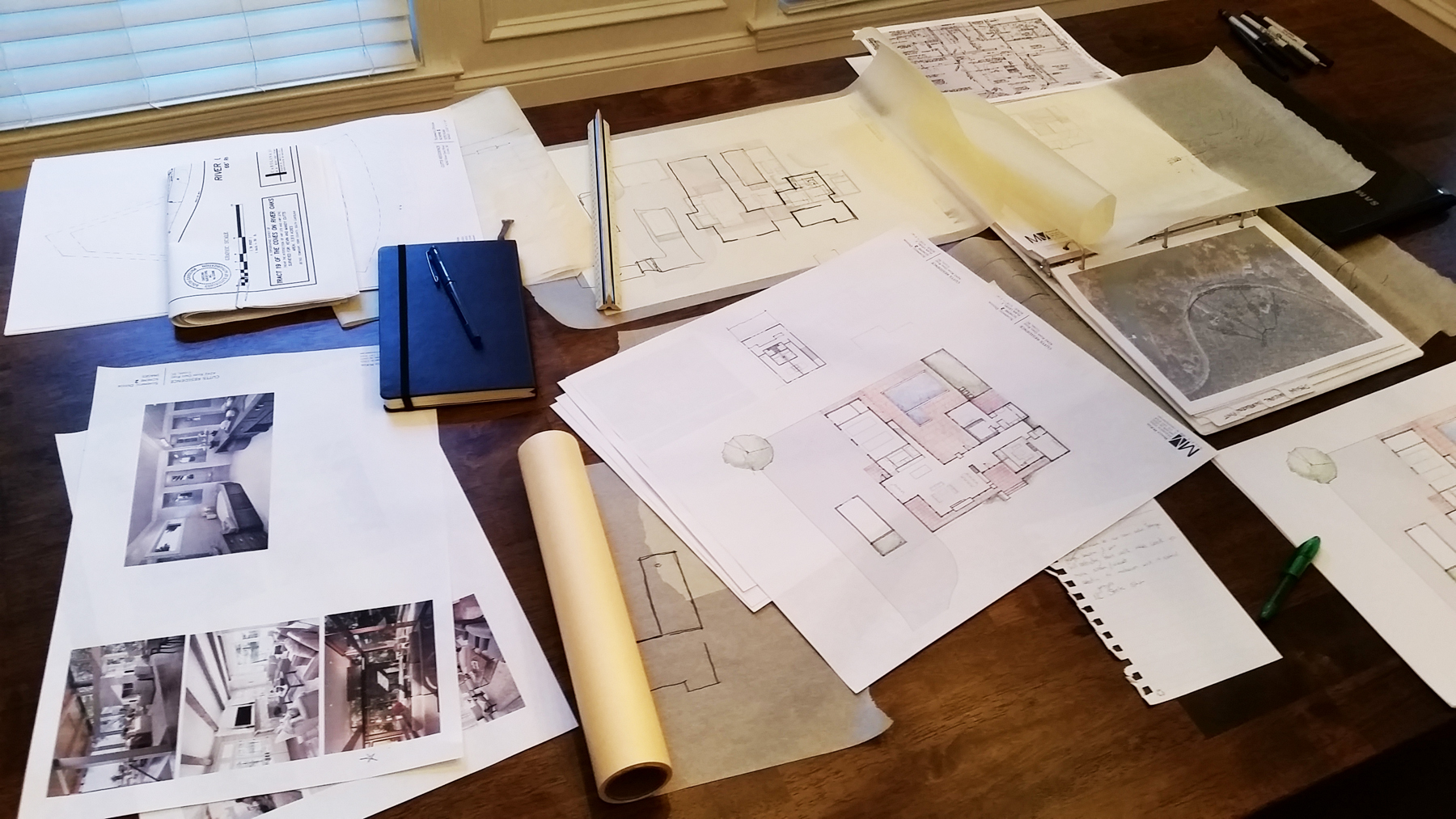Working with an Architect
This is our 6th post in the series What to Expect from Your Architect in which we document the design process through one of our current contemporary residential projects, the 018House. With each post we intend to provide insight into the process of working with an architect to design and build your home, so you’ll know what to expect every step of the way.
As I have said before, the relationship between architect and client is the most important part of the design process, so you should focus on finding someone you feel you can trust. We spend a lot of time getting to know our clients, how they live and their likes and dislikes, during the initial stages of the design process. This is a very important step in creating a home that is specific to our clients’ dreams.
Schematic Design
During the Schematic Design meeting with our clients we often present 3 schemes. We prefer to propose more than one and also very different solutions so that we have many options in front of us from which to begin our discussions.
In our recent Schematic Design Meeting with the 018House clients I began by saying that the final sketch at the end of our weekend would probably NOT look like any of the schemes we were starting with… That’s usually how it goes- we go through each scheme and listen to the things that our clients like and what they don’t like and end up taking bits and pieces from each one to recreate the design. We bring plenty of sketch paper – rolls of trace – and lots of pens and markers. The goal is to work with the clients right there during the meeting to re-design, re-configure and re-imagine their perfect home. The result is always piles of sketches on trace, a re-designed scheme, and a lot of fun.
As we present each scheme, I like to “walk the client through” the house so that they are hearing (and hopefully envisioning) the experience of their home and how they might live in each space. This is how we think as we are designing. We go through many scenarios as we consider all of the stories our clients have told us about how they live or would like to live, to design the perfect home for our clients: How will the family use the space? Where will they place furniture? How will they move through the house? Where will the kids play and is that space visible from the kitchen? or audible from the living room?…
We start our conversation with very basic diagrams of the various schemes – the diagram page is the “cheat sheet” for our clients to reference and a very general way to note the major differences in the schemes… For example, Scheme 2 became the “kids on the other side of the house” scheme, which is ultimately the one we kept going back to in our discussions….

Our final sketch from the weekend’s meetings was based on the scheme above, but we brought in pieces of the other 2 and sketched a few variations of the pool and exterior courtyard spaces…. we are all very excited to move ahead with our new design!


2 comments