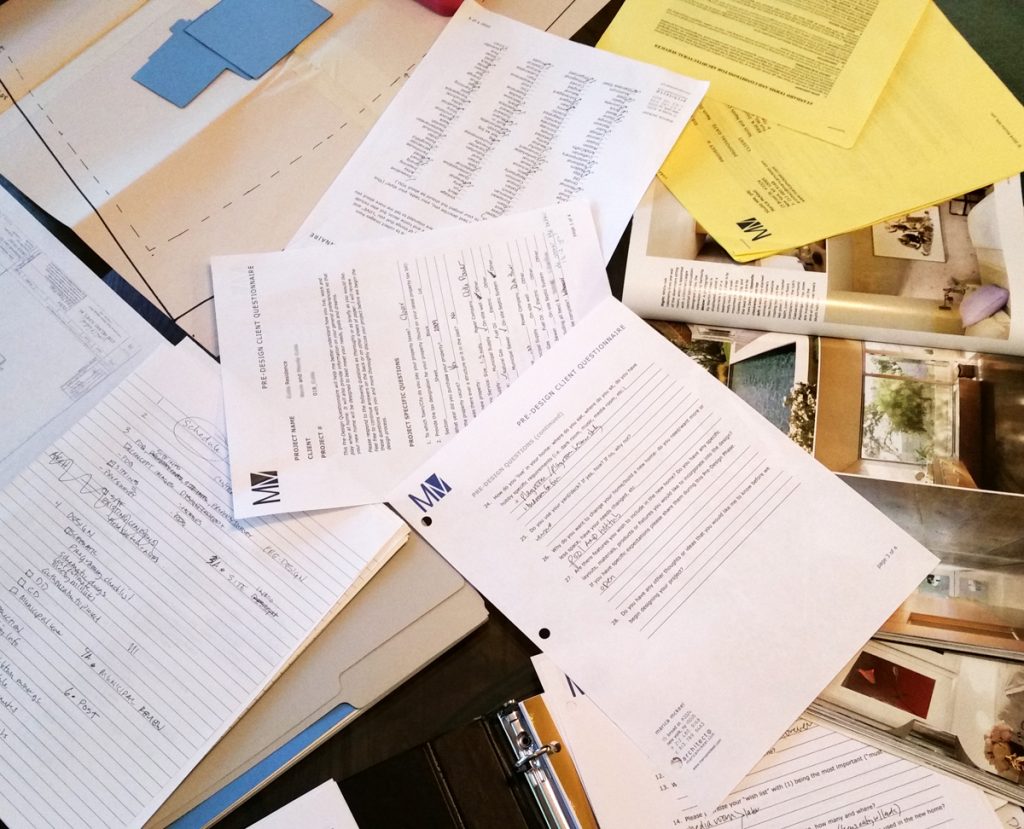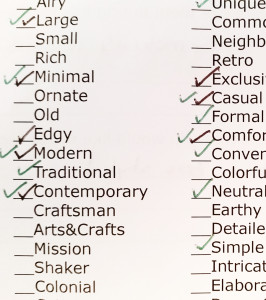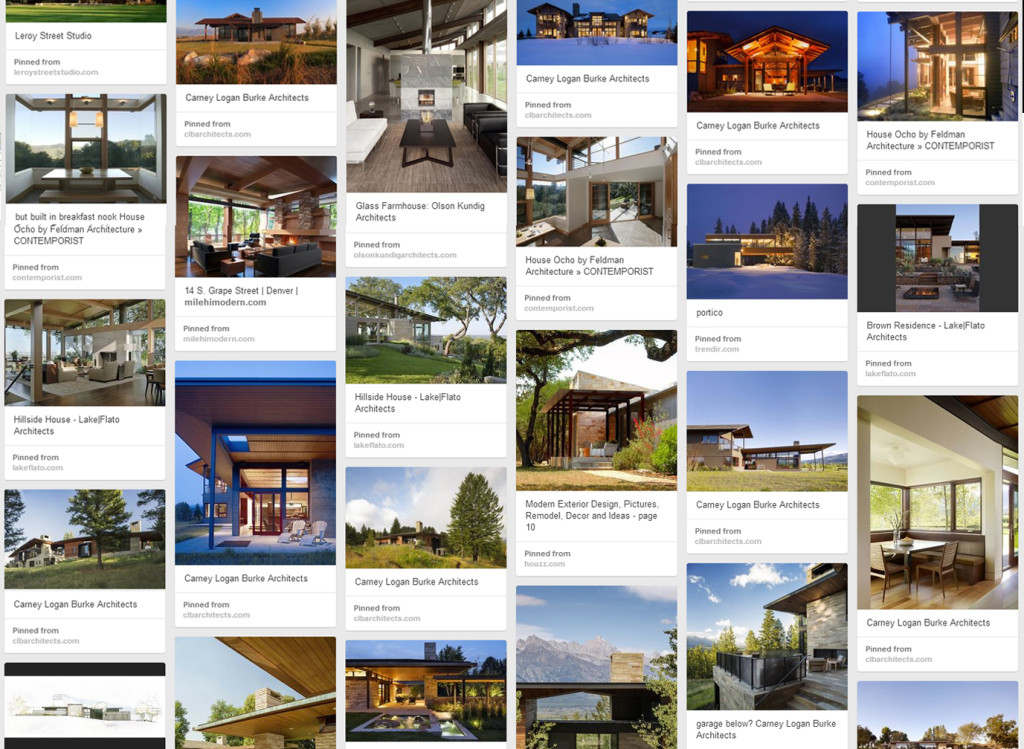What to Expect…Documenting the Process of Working with an Architect:
Listening is one of the most important qualities for an architect!
We recently sat down for a series of meetings with the clients of the 018_House, a new project in our office which we will be writing about here and in subsequent posts. Studio MM started working on this project in April, and we will continue documenting the progress in this ongoing series, What to Expect from Your Architect.
During these meetings we discussed the Pre-Design Questionnaire, went through our clients’ Inspirational Images and worked on an overall Program for their new home. The main goal for the Pre-Design meetings was to get to know our clients and learn how they live.
Pre-Design Questionnaire (PDQ)
In our meetings I ask our clients to read through their answers to each question. Most of the time each answer broadens into a further explanation of what they were thinking for their answer, how an item currently works in their home, how it doesn’t work, or a story of how the family functions in relation to an item.
Even the page of adjectives that I include as a quick checklist sparked a lot of discussion between the owners as well as more stories about why “this and not that” or why “formal but also casual” and their interpretation of their descriptions.
Each tidbit of information helps to paint the picture of how they live or how they want to live.
In our experience, the more the clients are involved in initial design stages of their home, the better the project will be. After all, we are designing a home that is specific to our clients’ dreams…this is something we certainly can design better with a LOT of input from them.
Our clients for the 018_House answered the PDQ using 2 different colored pens. When we sat down to go through the questions this made the conversation even more fun… the clients would go back and forth with their thoughts, often coming to the same conclusion, or, sometimes leaving things unresolved with a shrug and a grin, “for you to figure out.”
I prefer to meet with my clients in their homes at least once during the Pre-Design process. Spending time in a family’s home – even only a few hours – usually gives a much better picture of how they live. For example, I learned quickly that while the simple answer to “where do you play” was family room/ kitchen, a more descriptive answer for that question was that often “playing” meant one 4 year old, one 2 year old, one Great Dane, one Mastiff, and sometimes a mom or dad, running around the island in the kitchen and through the furniture in the family room chasing whomever is in the lead… A picture is worth a thousand words.
Images: Likes and Dislikes
We ask our clients to collect images of what they like as well as dislike so that we can get a better sense of what they desire for their home. I’ve found that no matter how much conversation we get into, an image brings out many more details and emotions which help to illustrate the home that my clients imagine.
I ask my clients to describe what they like or dislike about each image. Our discussion always becomes so much more than merely itemizing a wish-list on paper. With each image my clients are showing and telling me how and why.
Defining the Program
As a third step in finalizing the Pre-Design phase, I work with my clients to establish a program. We go through specifics that they would like in their home such as number of bedrooms and bathrooms, do they need an office?, formal living room?, exercise room?… This is a starting point and something that we usually re-discuss or re-define during the Schematic Design Phase. Sometimes my clients know exactly what they want in their home and the program changes very little from start to finish. It is always best to begin a project with a well outlined and defined program. Many times minimal tweaks to the programming will be made after we’ve gotten into the schematic design phase anyway, but large changes in the scope can significantly delay the project and may result in cost increases.
For the 018_House we are starting Schematic Design with a few points of the program yet to be defined. We did accomplish the overall programming goals for our meeting – to determine our clients’ needs and desires for their new home – but there are still a few minor decisions which will be resolved after we work out how the house best fits on the site.
In our next post for What to Expect from Your Architect, we’ll write about our visit to the 018_House property and discuss site considerations and design. Visit our Working with an Architect page for lots more about What to Expect from Your Architect.



1 comments