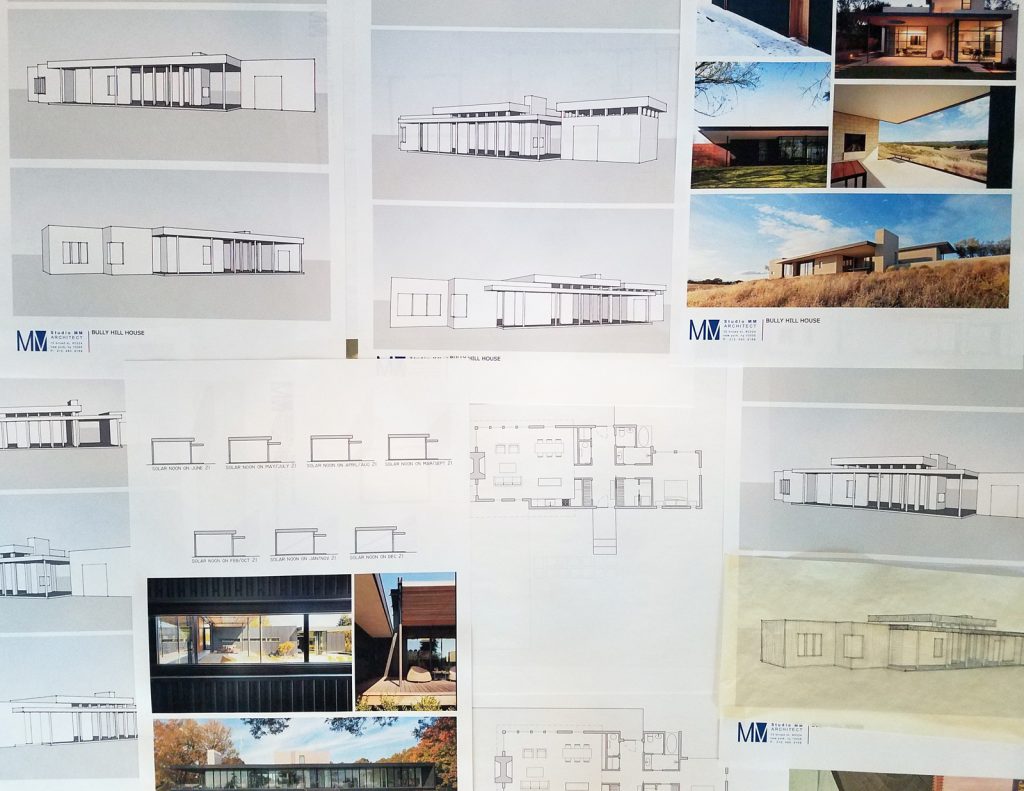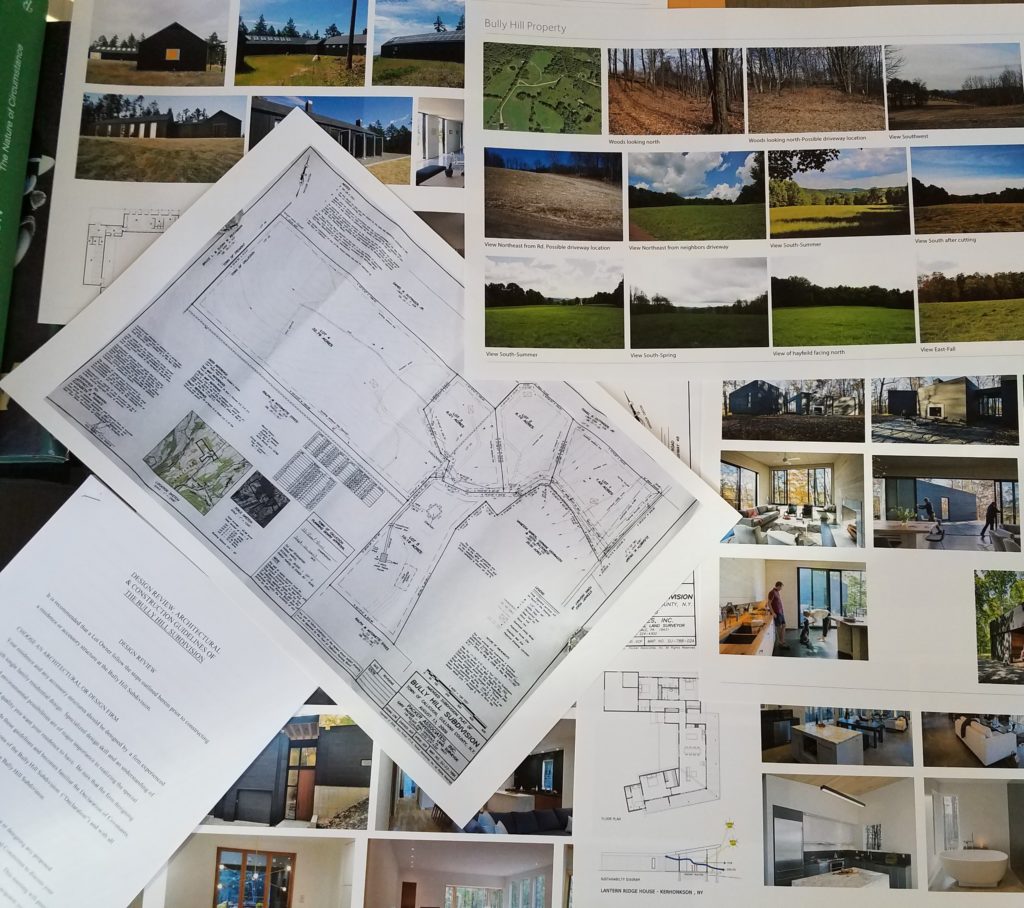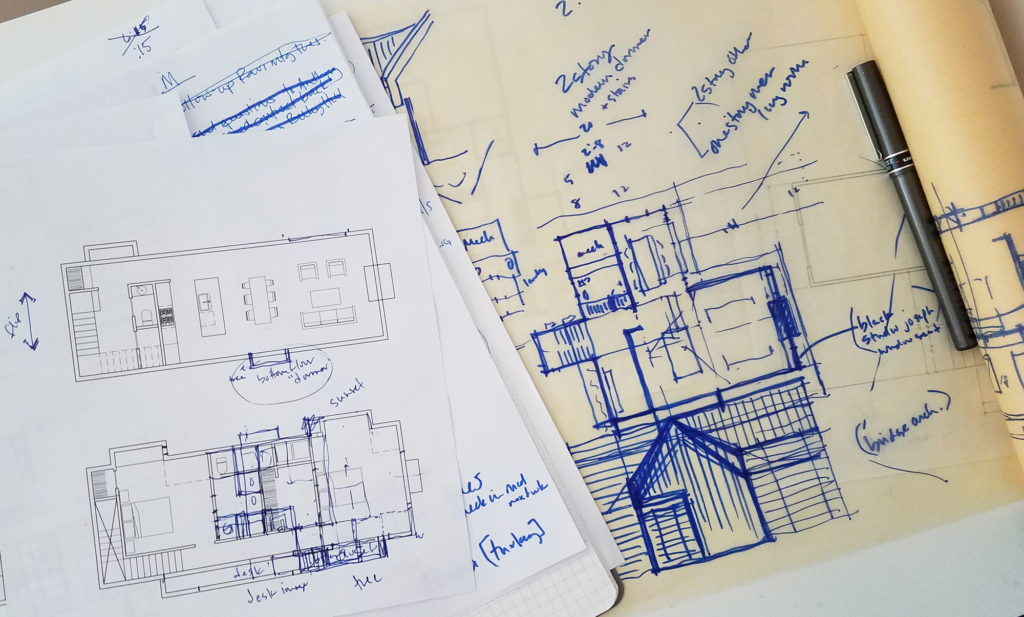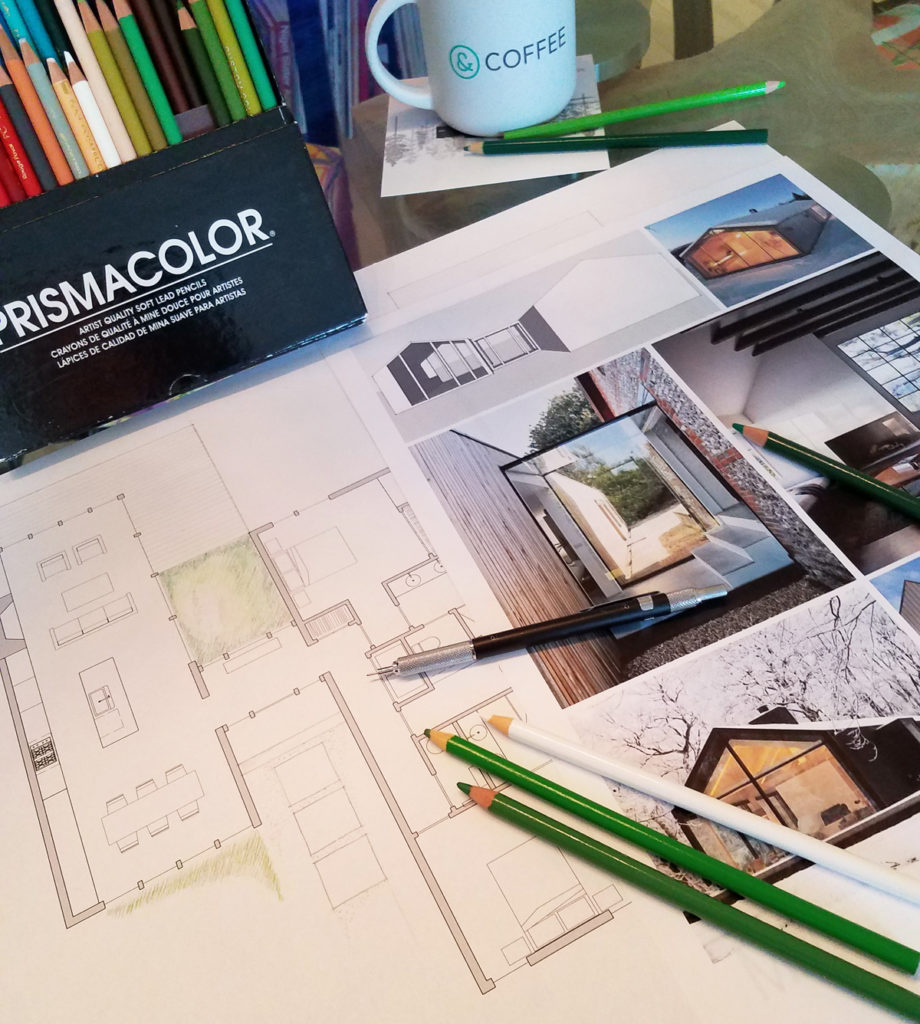Tell me about your design process.
I love when people ask how we work because our process is the heart of our architecture. It’s what makes working with Studio MM different than just building a house.
What To Expect from Your Architect? It’s been a few months since we’ve written one of these posts… We started the What To Expect series following the process of the Lake Wylie House in South Carolina. Now that house is almost complete so I’m going to share stories from some of our newer projects. Our goal with this series is to give you a sense of what to expect from your architect throughout the design process, and insight into what it’s like working with us. We have a lot of fun! …and so do our clients!

We have recently completed the Schematic Design Phase for two separate projects – both will be new modern homes in Upstate NY, but otherwise these projects are very different. The project description for a newly married couple reads, “Knowing that the future would bring a variety of different living scenarios, our clients continuously challenged us to design increasingly multi-functional spaces.” The other couple, looking to downsize, came to us with a very clear vision for the space they want in their home.
Even though the two projects are so dissimilar, we follow the same design process. We have found that in asking our clients thoughtful questions about their day-to-day lives, we often discover aspects of their lifestyle that they hadn’t considered in their initial design ideas. The result is a collaborative, high quality design that fulfills the needs and desires of our clients.
Our Design Process
Before we start drawing schemes for a project we ask a lot of questions. We design custom, modern homes that are special and unique for each client. We ask questions about how you and your family live in your home. We ask about likes and dislikes – from fashion to furniture and everywhere in between. Our job is to listen.

Pre-Design Phase
Pre-Design is our “gathering” phase in which we essentially create a storyboard of sorts. First we gather as much site information as we can find – site plan, land survey, trees, topography, drainage, views, features, neighbors, sun orientation, zoning and permitting information… followed by a walk-through of the property with our clients. It’s these site visits that tell us the most about where we locate the house and how we design each home.
Schematics for our Chalet Perche project were designed around views and proximity to a particular oak tree that one client pointed out as her favorite tree on their site. And nothing like “setting the scene” – I’ll never forget standing on the top of the hill where our Bully Hill House will soon be built, looking out over the farmland on our clients’ property as they described how those hills would change from golden hay in the spring to seemingly endless green grass and wildflowers in summer…
We also schedule a Pre-Design meeting with our clients to go through their answers to our many questions about how they live and what they like. In this initial design meeting we talk fun – wish list, “styles”, and likes and dislikes; and we talk serious – budget, timeline, and design goals. After this meeting we can get started planning out ideas for your home.

Schematic Design
During the first Schematic Design meeting we present 3 schemes for your home. We try to make each scheme very different so we can talk through what you like and don’t like about each one. The goal after this meeting is be able to combine all of the things you like about each scheme into one scheme that you love.
1 of the 3 schemes we presented for Chalet Perche was focused around a courtyard garden that is visible from and on axis with the entryway, and is accessible directly from the main living space. One of the clients is a landscape designer, and during our initial meetings she told us about her plan to create different gardens around the house, so we used that as inspiration for our design. (I never know which scheme or ideas our clients will like best, but in this case I had a feeling that would be one of the likes.) Our final Schematic Design plan looks much different than the first garden scheme, but it is still very much based on that concept.
The most rewarding part of the Schematic Design process is that the end result is so much better than where we started, and it’s all because the collaborative process with our clients results in a home they will love to live in as much as we loved designing.

3 comments