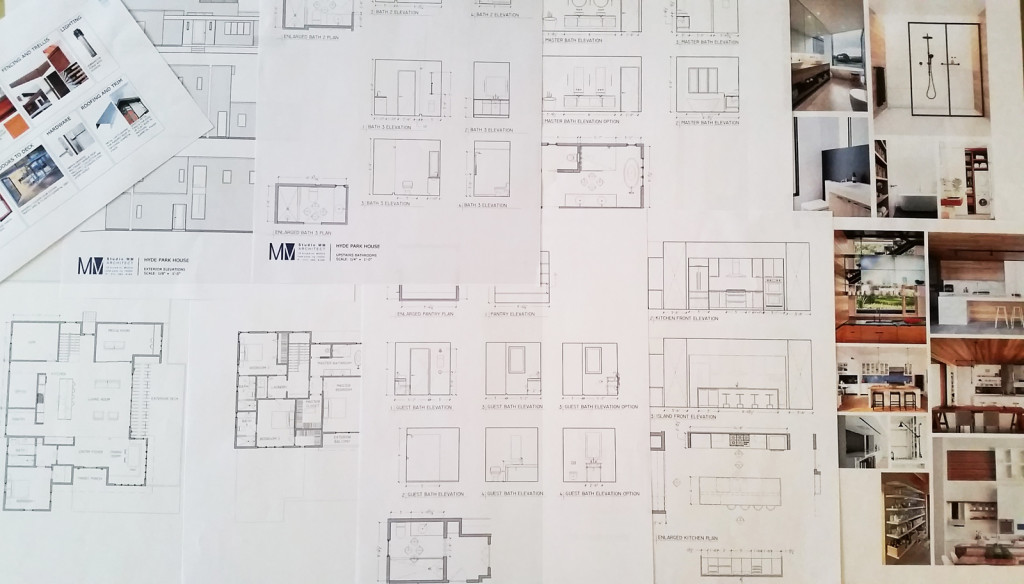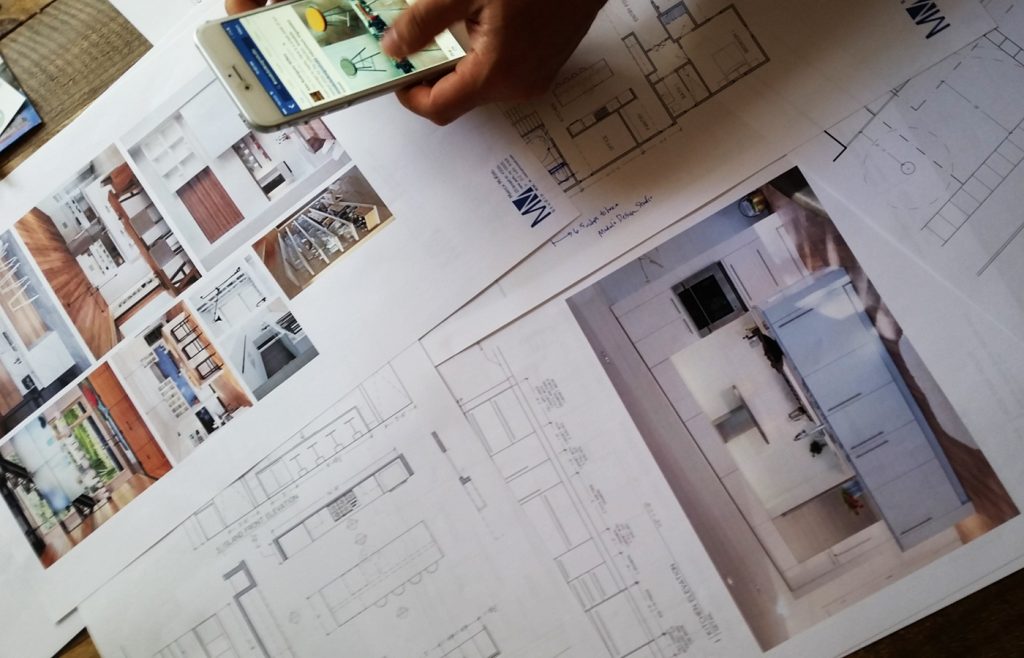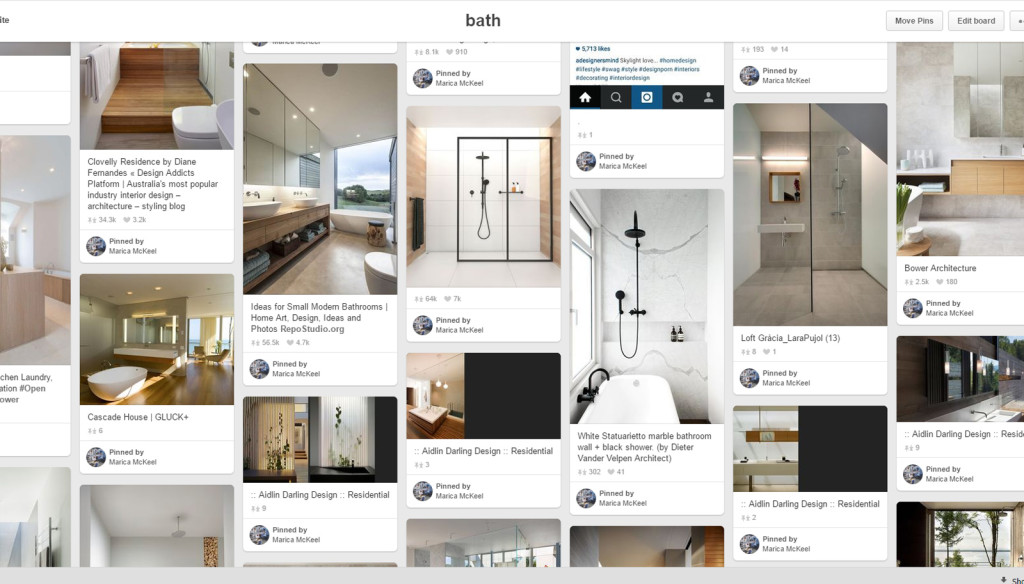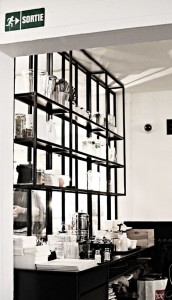During the Design Development Phase the architect “develops the floor plans, exterior and interior elevations, and details to further describe the character of the project.” Basically, the DD Phase is when most of the Design Decisions are made.
We like to draw interior elevations of almost every room in the house. This seems the best way to “walk” our clients through what their home will ultimately look like and start a dialog about every floor, wall and ceiling in their home….”
What To Expect from Your Architect During the Design Development Phase
We recently completed our second DD meeting for one of our projects and, as a continuation of our What To Expect blog series, we are sharing a few more notes about how we work with our clients throughout the process of designing a new home. Every project is different – The process may be similar but each client is different and each project unique.
During the Design Development Phase we schedule 3 meetings with our clients – 1) to discuss the exterior elevations and finishes, 2) to discuss interior elevations and finishes, and 3) to finalize and approve all design development drawings.
Our agenda for this second DD meeting included the kitchen, pantry, bathrooms, finishes, fixtures, appliances, media room, mud/storage/gym room…. We answered questions from, “Where will the kids throw their backpacks after school?” to “Where will we keep the vacuum cleaner and broom?” and many others in between.
“Pictures are a perfect way to illustrate ideas…”
Sharing images on our collaboration boards on Pinterest is not only a great way to communicate between meetings, but during the meetings we are constantly referring to these images for inspiration. Pictures are a perfect way to illustrate ideas, and our clients can quickly determine a like or dislike. We also find that images are an excellent way for clients to easily explain their ideas, and we can move forward with design decisions with much more confidence when we are all truly “on the same photo” in the conversation.
As a fun way to explain the value of images in design, try describing the photo below in words to someone who has not yet seen it. Chances are the person you describe it to has a very different vision in their head than you do….
Our DD meeting was a success. It was a long but extremely productive conversation. As you could imagine, with an open floor plan and continuous floor throughout, the floor finish in the living room influences our decision for finishes in the kitchen, so it’s best to discuss all of the interiors for the home in one meeting.




1 comments