Over the past couple of months, we’ve been revisiting the stages of design on our Instagram feed. We’ve showcased some of the process behind schematic design for a number of projects. Each project is slightly different, but we typically spend the schematic design phase of our projects developing concepts for the project, sketching initial ideas, gathering inspiration images and designing plans in iteration.
We realized that we’ve written many different blog posts about schematic design. Rather than writing a new post, we thought it would be fun to revisit some of our past blogs and gather the information that we’ve published all in one place.
Illustrating Our Process
We did a series that focused on the visual aspects of schematic design.
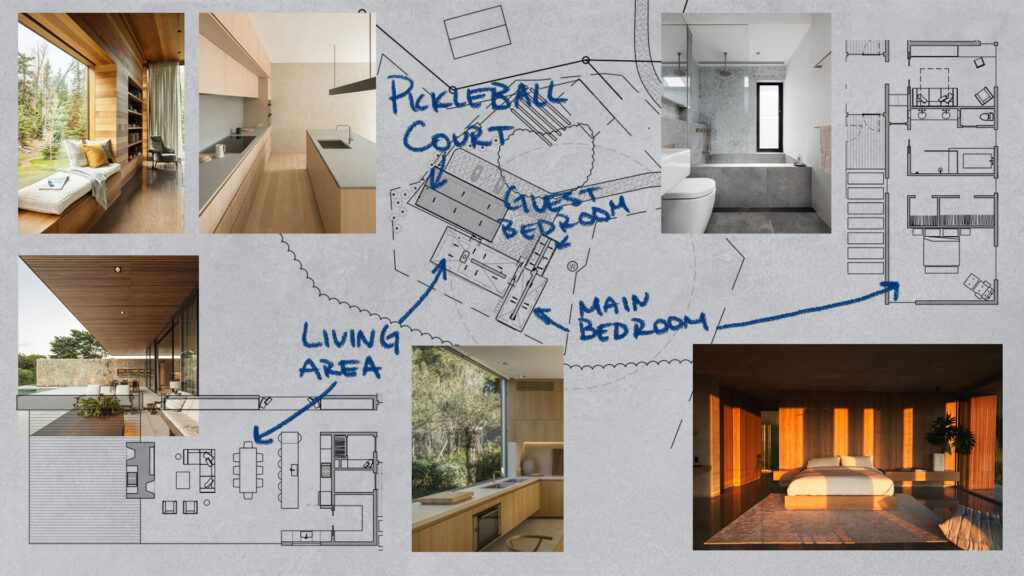
“So what do our clients see during Schematic Design? Mostly, we talk about floor plans. We’ve found that starting with floor plans is a great way to find out even more about how our clients live and how they envision themselves in their new home. At the same time, it gives us an opportunity to discover multiple design solutions and collaborate with our clients to find the best one”
What to Expect: IRIE House
Our most recent series follows the design process of IRIE House.
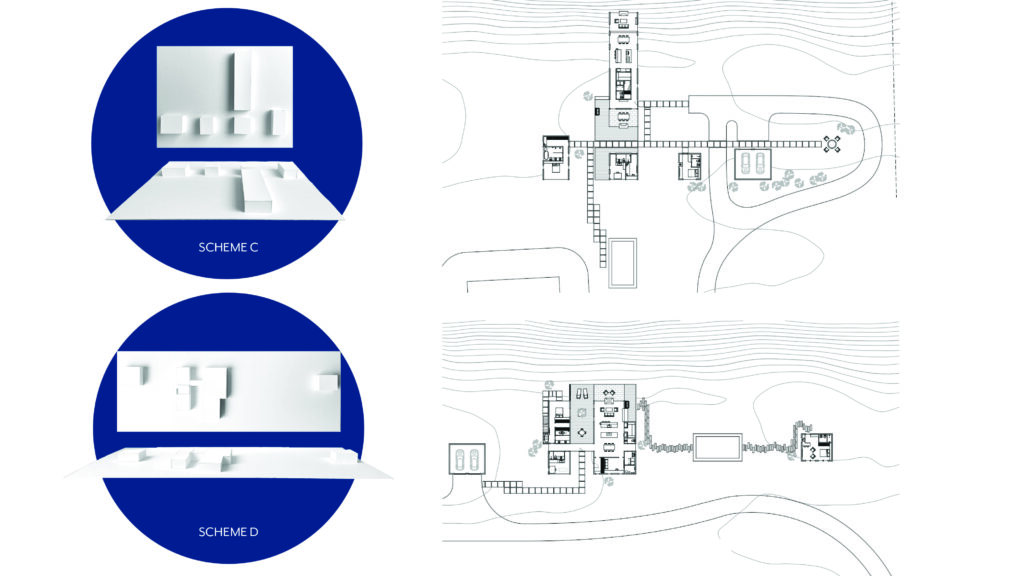
“When we present designs during our SD1 meeting, we compile inspiration images to present with each scheme. When we are looking for inspiration images, we find images that can illustrate our design ideas. We also like to use images our clients have given us. Since we are showing floor plans, we always like to show inspiration images to put visuals to our designs. As architects, we are very used to floor plans, but we understand that it’s not the easiest way for our clients to imagine their dream home, so calling out particular elements of a design with images is key to making sure that we’re all on the same page.”
What to Expect: Schematic Design
The original series of What to Expect was published in 2014, but we still use the same basic process when designing our projects today!
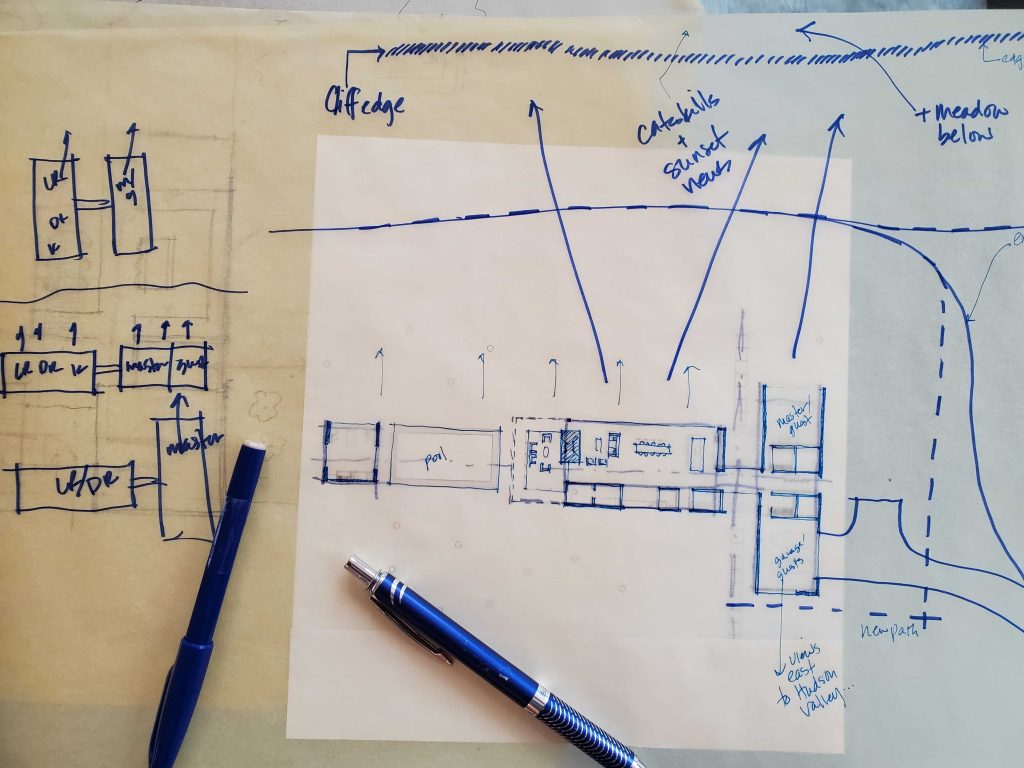
“As we present each scheme, I like to “walk the client through” the house so that they are hearing (and hopefully envisioning) the experience of their home and how they might live in each space. This is how we think as we are designing. We go through many scenarios as we consider all of the stories our clients have told us about how they live or would like to live, to design the perfect home for our clients: How will the family use the space? Where will they place furniture? How will they move through the house? Where will the kids play and is that space visible from the kitchen? or audible from the living room?…“
Behind the Scenes: Schematic Design
We also have done a series of Behind the Scenes posts that talk more about the work that goes on within the studio to develop a schematic design before it is shown to a client during an SD meeting. This SD post followed the design of a project we called Luna.
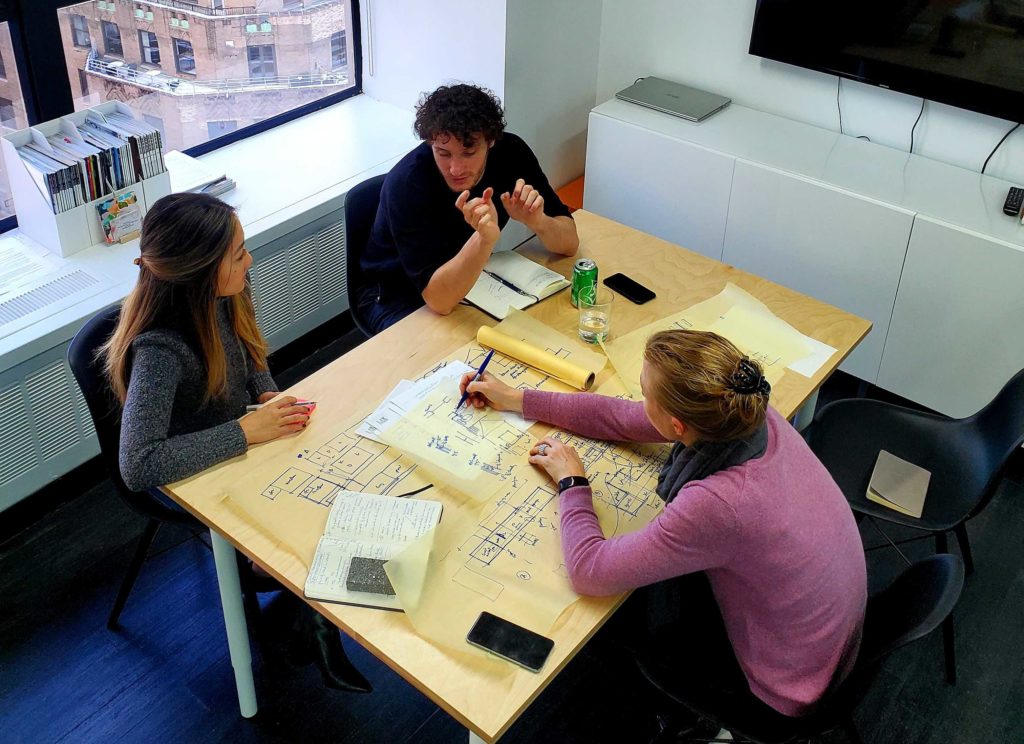
“Eventually, we realized that because the orientation of the property paired well with my interest in grids and hyper-organized spaces, we were intrigued by the idea of a house divided by a strong central axis. This dividing axis went through a number of revisions while we thought through how the space would flow. Should the axis run through the main living space? Should it divide private and public? Should there be other smaller axes that created separations? As Marica and I looked over round after round of plans, playing with different arrangements, we decided that it would be best to pull the private and public sections of the house apart, connecting them via a main axis. Continuing to sketch and revise, we finally concluded that by tilting the main axis we could create multiple smaller, more intimate spaces that filled the gap between the tilt and horizontal.”
What to Expect from Your Architect: Design Process
If you’re curious about the steps that happen ahead of Schematic Design, this post does a great job of outlining the process of both Pre-Design and SD.
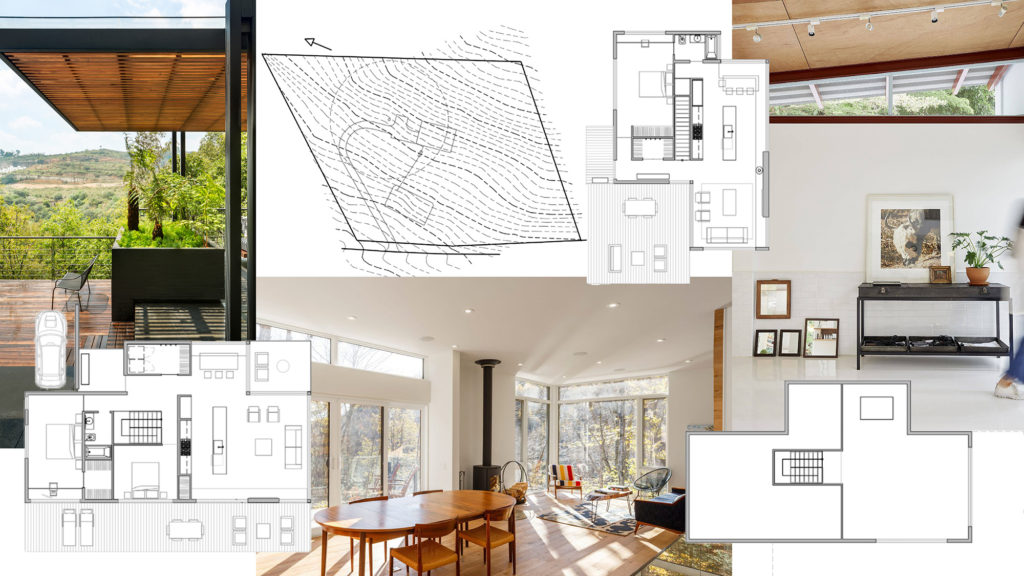
“Pre-Design is our “gathering” phase in which we essentially create a storyboard of sorts. First we gather as much site information as we can find – site plan, land survey, trees, topography, drainage, views, features, neighbors, sun orientation, zoning and permitting information… followed by a walk-through of the property with our clients. It’s these site visits that tell us the most about where we locate the house and how we design each home.”