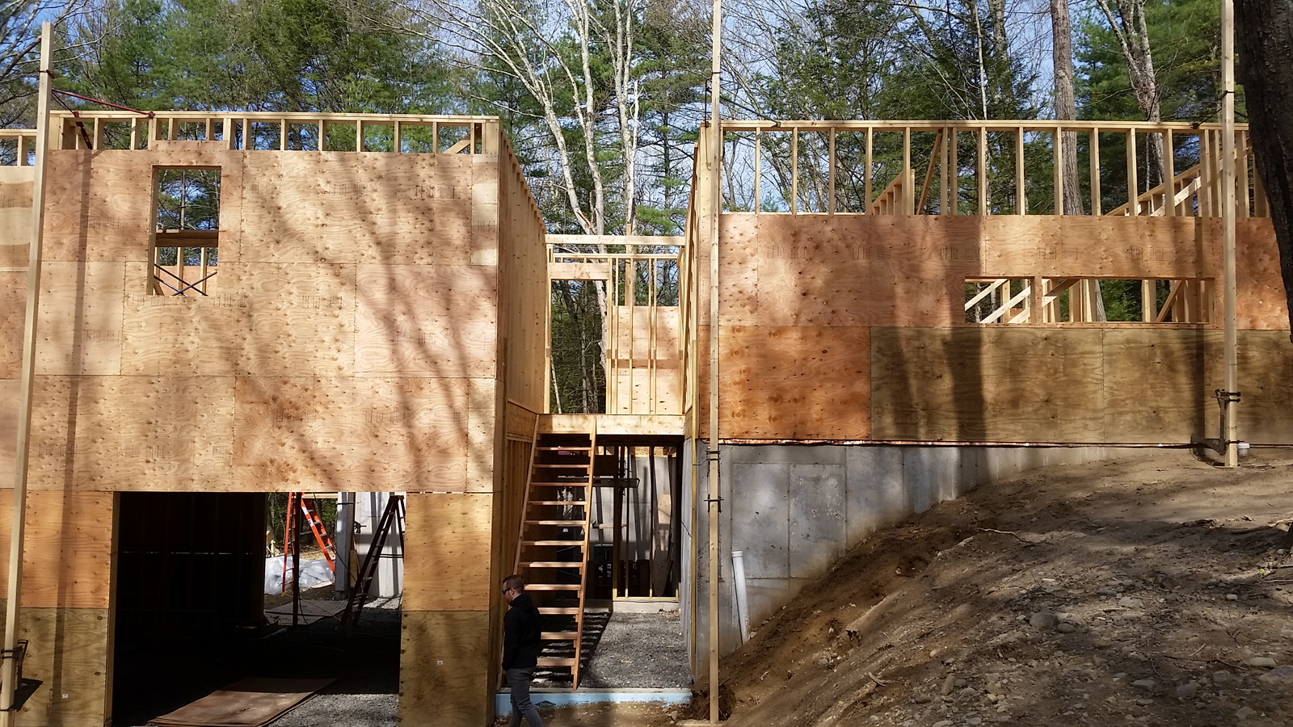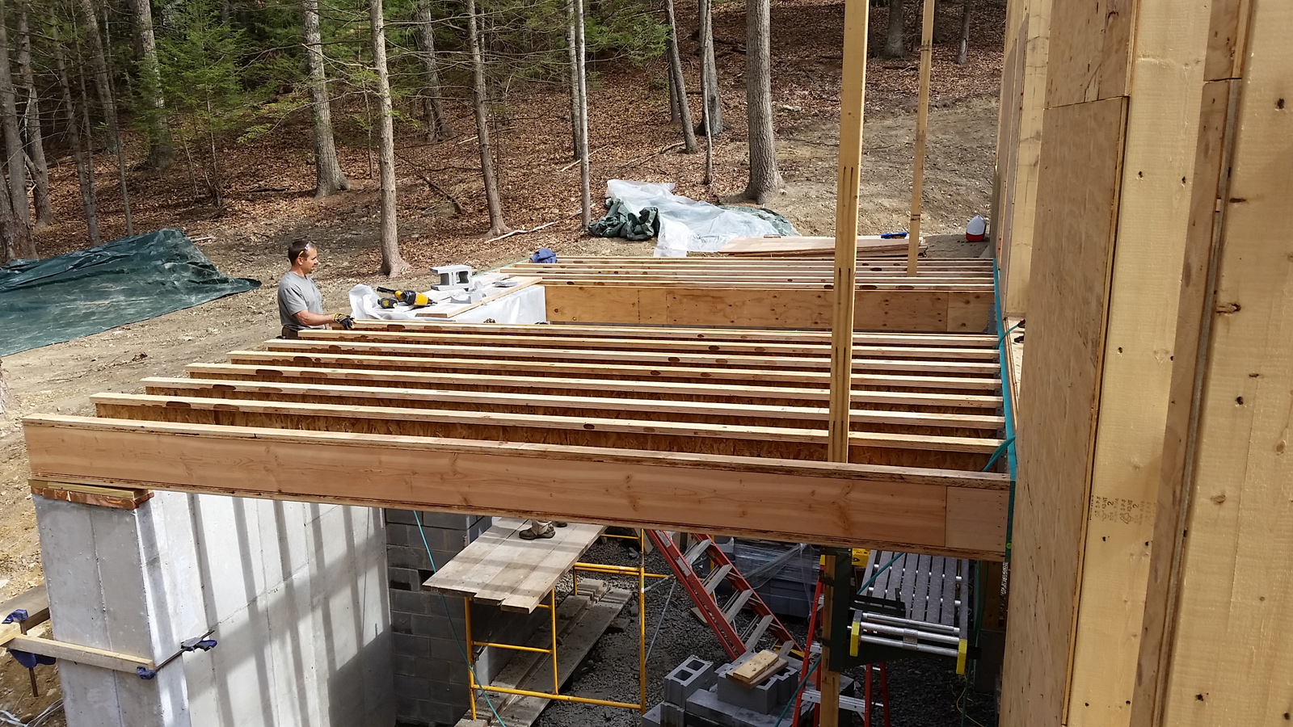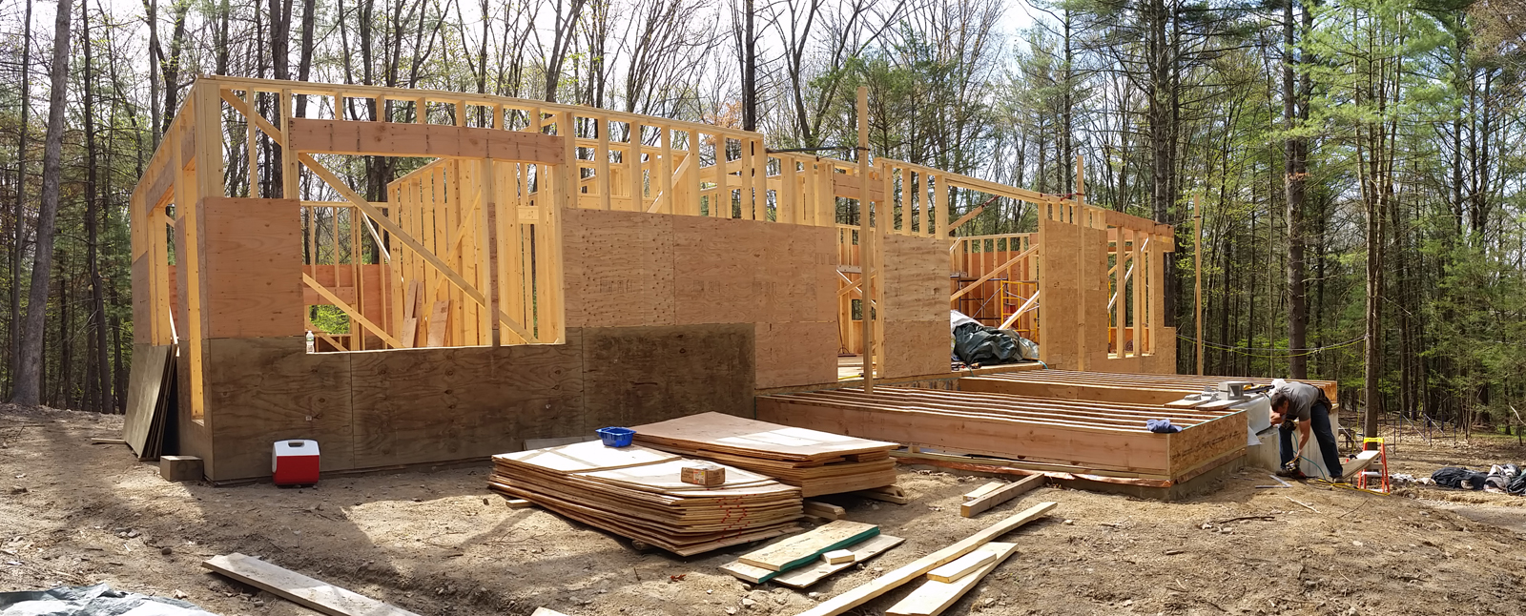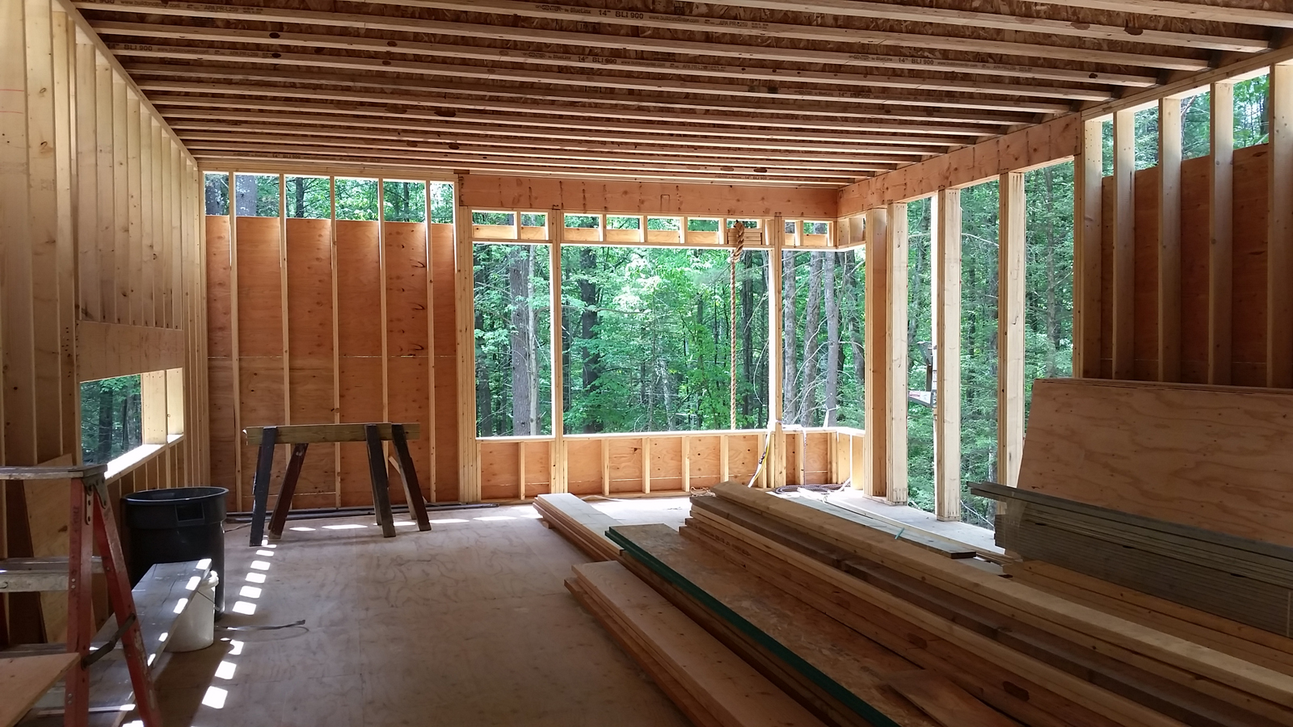Modern Home Construction Update : TinkerBox
It has been a few months since our last update for TinkerBox so there’s much more to show and explain now that a little more house has been built.
I’m only going to tease you with descriptions – you’ll have to wait for finishes before we get into the real details, but I still think we’ve got a lot to talk about! As you’ll see in the Time Lapse video below we have walls going up, floors going in, roof going up, (most of the) windows installed, deck going up, exterior masonry fireplace constructed from the ground up and what you can’t see: interior walls are going up, radiant tubing is being installed on the first floor in prep for pouring the concrete finished floor, more windows are going in, entry cantilever roof is built, and the extensive crafting that goes into building a masonry fireplace. Our masons are true artisans at work.
Time Lapse Video : TinkerBox Construction Update : June
TinkerBox TimeLapse : June from Studio MM on Vimeo.
A few things to point out in this update…
Entry
I am very excited about the entryway for this house. In front of the temporary stairs you see in the photo below will be a large wall of glass with a 12′ tall front door. This is a 2-story entryway, and though it is relatively small, a lot of design went into this space. Windows aligning with railing height, finish material details, artwork, lighting for the artwork simultaneously lighting the space, furniture, and entry door (!) are all considerations that went into the design. To top it all off…. the roof over the entry foyer will cantilever out over the first floor entry and continue through to cover the deck on the other side of the house. This roof is supported on the deck side by a large beam that is supported only in the center by the fireplace. This will all make more sense later, but is very cool to see going up now!
Deck and Masonry Fireplace
In order to keep the construction costs down, the structure for the deck – which is also the ceiling/roof of the workshop below – rests on top of the concrete foundation walls and is installed with a slight slope to shed water. The way all these systems and materials come together requires a bit more design and detailing on our part, but the simplified construction certainly saves money in the long run. In the photo below you can see that the deck is being built around the masonry chimney. This fireplace will continue up another level to align with the second floor roof and provide support for the entire entry/deck roof.
Window Seat
Perhaps my favorite design moment in this house is what will be the window seat in the corner of the living room. Wood detailed surround, continuous corner window, and the warmth of the built-in fire stove at your back… it’s going to be a spectacular spot. A lot of imagination required at the moment, but more photos coming soon.
As I said, more details soon! Stay tuned…



