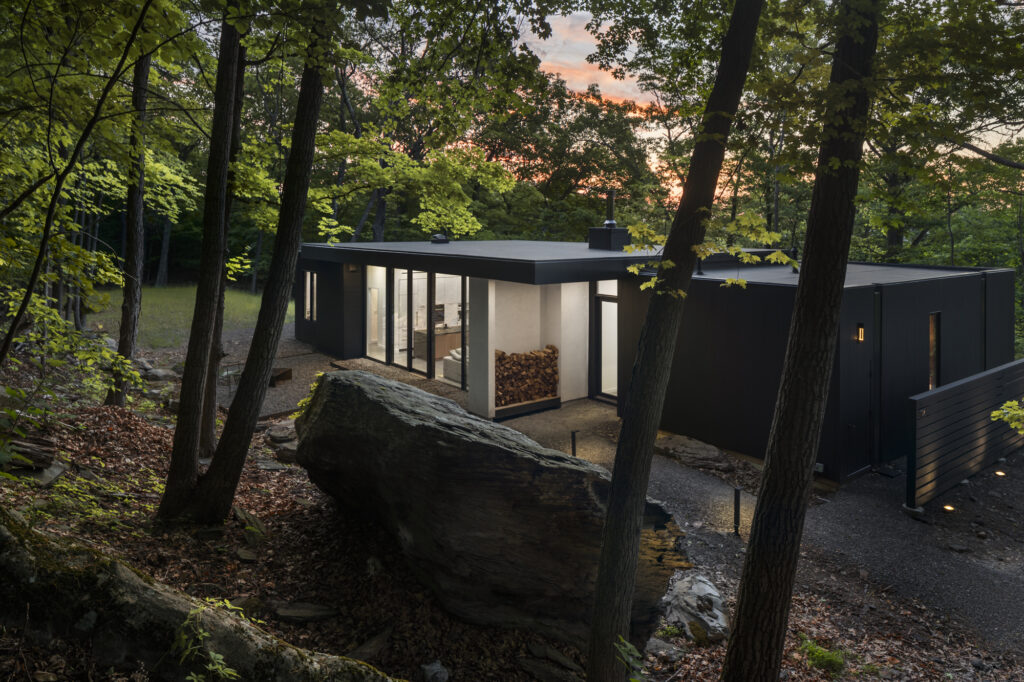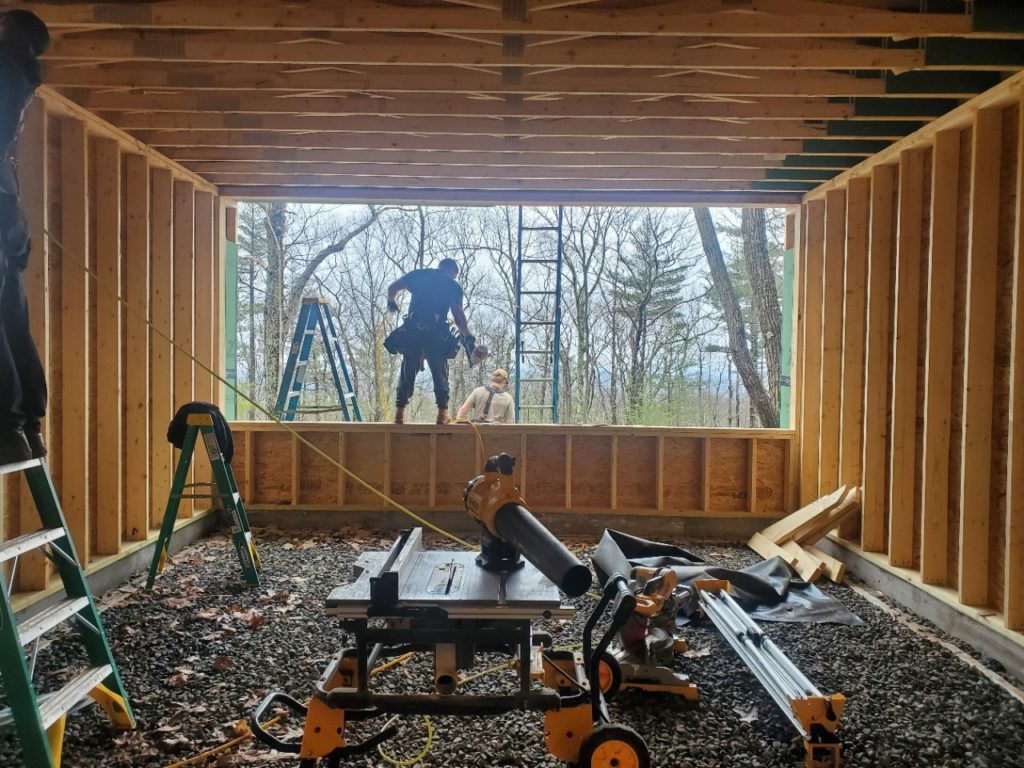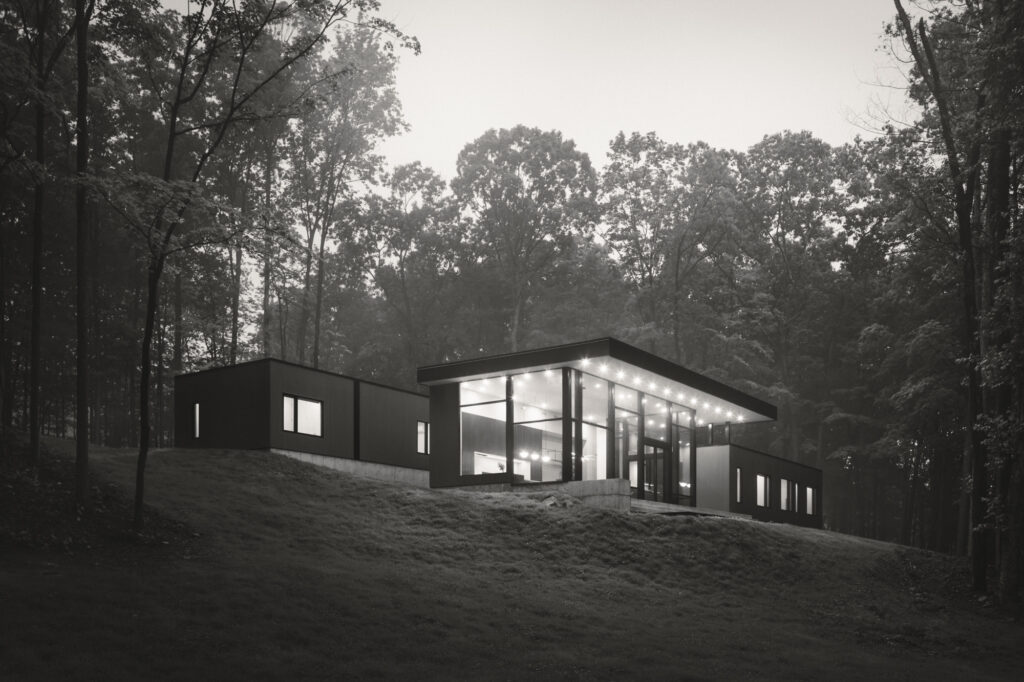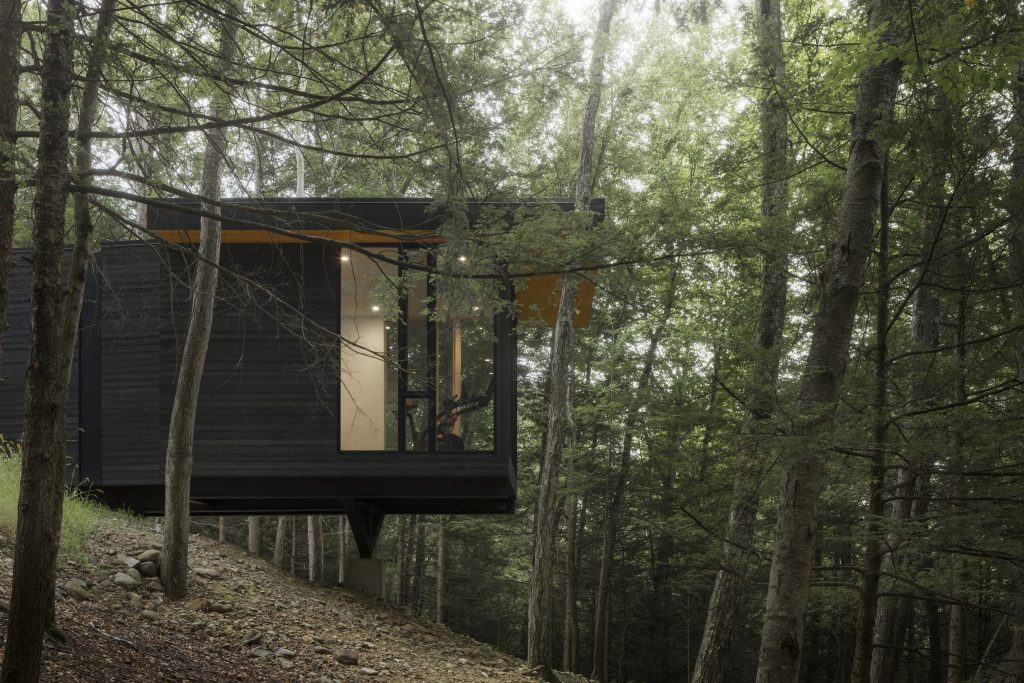
Want to build a modern home but don’t know where to start?
Our clients come to us looking for a custom-designed modern home and are usually looking for more than just a house – they are excited about the process of designing a home. This is what excites us most, as I believe you can see from the content in our blog and throughout our website. The 9 questions below have been the ones most frequently asked by our past and current clients. We hope this helps you understand more about what the process of working with an architect to design a new home entails. If you have other questions, please ask!
Can you walk me through the process for a typical project?
Sure. We are involved in your project from the very beginning through final completion and happy clients. This may sound a bit corny but that’s why we do what we do, so it’s extremely important to us. We are there to guide you through and make sure the process of designing your home goes smoothly.
There are essentially 4 Phases of design: Schematic Design, Design Development, Construction Documents and Construction Administration. (Technically there is actually a 5th phase, Bidding and Negotiation, but that is tied in with Construction Administration so we simplify things here with 4.) Schematic Design and Design Development are our “design phases” where we have the most interaction with our clients and are working closely with them to create their dream home.
Schematic Design Phase
We start the Schematic Design (SD) Phase with an information gathering session – Pre-Design – in which we ask you a lot of questions about how you live and how you intend to live in your new home. This is our chance to get to know you better and learn what you’re really looking for and need in your new home. From there we put together 3 schemes to present for our first SD meeting. I usually tell my clients I will probably show them one scheme which seems like “what they want” and one scheme that is very different. My intention is to get them thinking, and to make sure we are truly designing a home that is perfect for their needs. The goal is not to pick “Scheme A” or “Scheme B” but to discuss what they like and dislike about each scheme. From there we take all of those likes and put them together into one or two next schemes. Our SD process is typically completed in 3 meetings. We frequently have clients who get very nervous about designing their “perfect home” in 3 meetings, but so far we have done that successfully every time. We rely on your input and active collaboration to make your new home the best it can be. Every decision we make during this phase is made in tandem.
Design Development Phase
Over the course of Design Development (DD) we spend lots of time talking about interior and exterior aesthetics and functionality. While we’ve finalized a floor plan, we still need to discuss exactly how closets and bathrooms lay out, determine window placements, and make large-scale decisions about materials and the forms of the house. This phase is often when clients really feel the design coming to life – it becomes easier to imagine everyday life in their new home when they can “walk through” how they will use their kitchen and what the fixtures and finishes in their personal spaces will be.
Construction Documents Phase
During the Construction Documents (CD) Phase we are hard at work on extremely thorough drawings of the project. I think it is most easily described with the following quote:
“This is the part where we take all of our schematic ideas and design decisions made during SD and DD and document the details needed for the contractor to build your home.” – What To Expect… June 2017
We document material connections and details, coordinate drawings with our structural engineers, and specify exactly what features, finishes and fixtures will be used. This often takes more time than our clients expect, but it’s essential in order to build the house to our high standards.
Construction Administration Phase
Construction Administration (CA) takes place over the course of the project’s construction. We work with the contractors to examine details in the field, make any necessary adjustments, have conversations with our clients about any new design decisions to be made, and work together to ensure we create a successful project. Our presence during this phase is extremely valuable and necessary, as our established lines of communication with the contractor and the client allow us to solve any issues that may come up.
Ultimately, as we’ve stated before, our measure of success is a happy client. One of our favorite parts of designing homes is the chance to work with clients that trust us with their personal stories and dreams. This is the inspiration that leads to high quality, unique designs.

How much does it cost to build a new home?
The cost of building a new home will vary depending on a number of factors including location, site, infrastructure design, zoning requirements, etc.. In our experience building a modern home in the Hudson Valley can range from $600/square foot to well over $700/square foot. Cost for land and architectural / engineering services are not included in those $/sf. Our fee varies depending on the project and is typically based on a percentage of the construction cost. As with all decisions, we discuss fees and budget estimates both at the beginning and throughout the process. Surprises are fun for no one.
How long does it take?
Construction for a new home typically takes between 12 and 14 months. If you are building in the Northeast it is important to consider winter and its impact on construction schedule. Depending on the weather, the ground could be frozen between the months of December and April so no construction should be scheduled to begin during those months. If the foundation is already in the ground prior to the ground freezing, construction can continue through the winter.
Our design time for SD through CDs can range from 4 to 8 months depending on many variables as well. When we begin each project we put together a Project Outline which maps out meeting and “decisions needed” dates for our clients. Our typical projects can take from 18 to 24 months start to finish.

What are our responsibilities? How involved will we be during design?
All of our houses are custom-designed, ensuring they are the best fit for each of our clients. We don’t require too much of your time, but we do encourage a lot of involvement throughout the process. During the SD and DD phases, when we are initially establishing the design of your home, we consider the client to be a vital part of the team. We understand that our clients are busy too so we have developed methods to simplify the “decisions needed” and can tailor our process for each individual client. For us, the most important part of our process is to ensure happy clients – as long as we establish expectations early on, the process is structured to run smoothly.
Would you help us look for land?
Yes, absolutely! While finding property for clients is not typically part of an architect’s services, we understand that looking for land in the Hudson Valley is not always a simple undertaking. We always suggest you work with a local realtor who will know more about exact locations and listings than we will, but we also understand that if you want an architect to work with you on the design of your home, you want them to be as excited about the site as you are. We find the opportunity to be part of the team as early as the property search very exciting and find that it often helps us in our design process later on. It allows us to get to know our clients better even before putting pen to paper.
Do you have contractors that you work with or can we use our own?
We have contractors we can suggest, or you can bring your own to the team. We do have wonderful contractors that we work with in the Hudson Valley, but we are always excited to meet new collaborators. There are often times when we are working in a new location in which we don’t already have a working relationship with a contractor. Don’t worry. This is not a problem either. We have an extensive network of architects and designers to ask for recommendations in our field. Or, an easier way to find a contractor is often to ask colleagues or neighbors if they know one to recommend. In this situation we work closely with our clients to assist them in selecting which contractor is the best fit for our project. The most important part in choosing a contractor is finding someone that you can trust and communicate with easily.
We also offer Construction Management services on a select number of our own Hudson Valley based projects. Our Construction Management team is integrated into the fabric of our studio, creating a streamlined and unified process from start to finish. We recently completed Kaat Cliffs, an efficient home that features dual views from a glass-enclosed living space, and are currently in construction for a number of other project. Reach out to us to learn more about this process!
I’ve heard horror stories… How can we be sure we know what we’re getting into?
We completely understand that designing and building a new home is a significant undertaking. Having gone through the process ourselves multiple times, we know that our clients are often hesitant to take the first step. That’s why we’re here. Throughout the process we strive to be extremely communicative and present, answering questions and explaining next steps, working together with our clients to make all design decisions, and actively guiding our clients through the process.
We work with our clients to find property, walk them through any and all property approvals, and of course design a home ideal for them and their family. We are also active members of the team throughout the process of construction. We bring a wealth of experience to this process – not only as architects, but as both architects and clients on a number of our own projects. In short, we’ve walked in your shoes. We’ve learned what pitfalls to look for, how to work efficiently with a construction team, how to stay on time and on budget, and how to design and build in a cost-effective manner in order to produce a final product that is high quality at a competitive cost. We offer experience from both sides of the client-architect equation and thrive on working with clients to mitigate worries throughout the process.

How do we make sure our project stays on budget?
We can control the budget because our goal is to know all of the answers – and therefore all of the costs associated – before we even send our drawings to the contractor for a bid. This is why we put so much time and effort into the entire design process. And why we ask our clients so many questions during the SD and DD Phases.
At the start of each project we discuss budget with our clients. We also discuss budget at every one of our design meetings. We typically approximate cost for a project based on a cost per square foot, and we update our clients through the process as to any changes in the design that might affect the budget. (Read more on What To Expect + Budget here.)
What’s the first step in getting started?
The best way to start the process is to contact us and set up a time for a phone call to discuss your project and any questions you might have. While we make an effort to give you as much information as possible online, we know that each project and each client will have unique concerns for us to discuss.
If, after our phone call, we both believe we would make a good team, we should set up an in-person meeting to discuss the project further and to begin building a good working relationship. We want our clients to feel comfortable sharing their story with us, and we find that this first meeting is often a great indication of how fun the process can be.