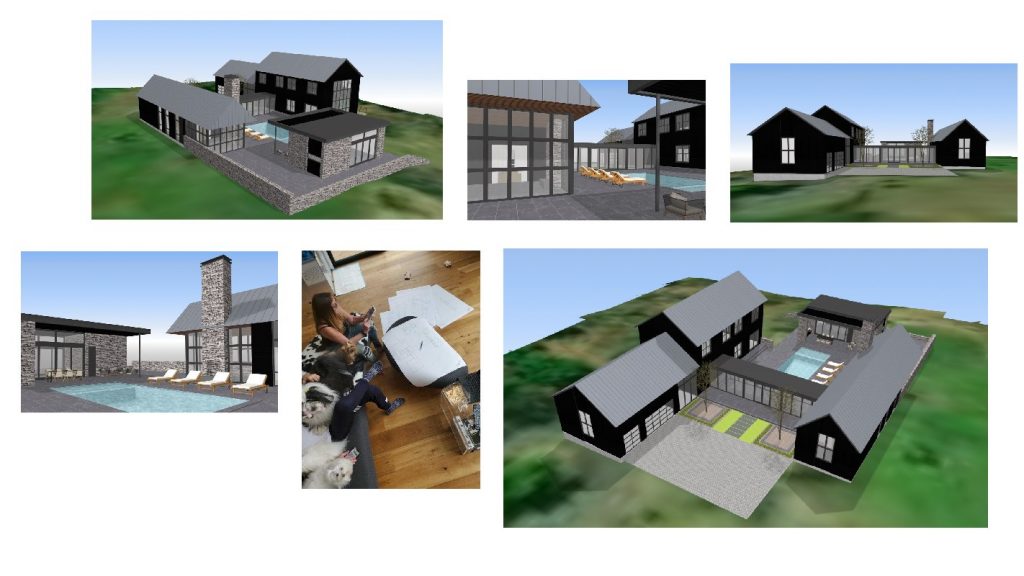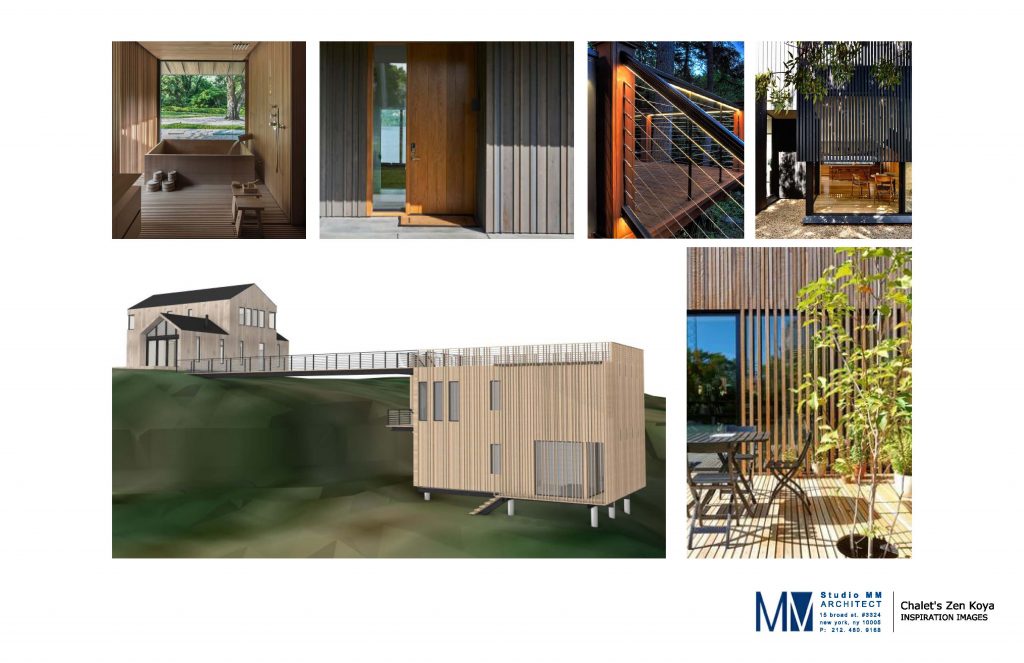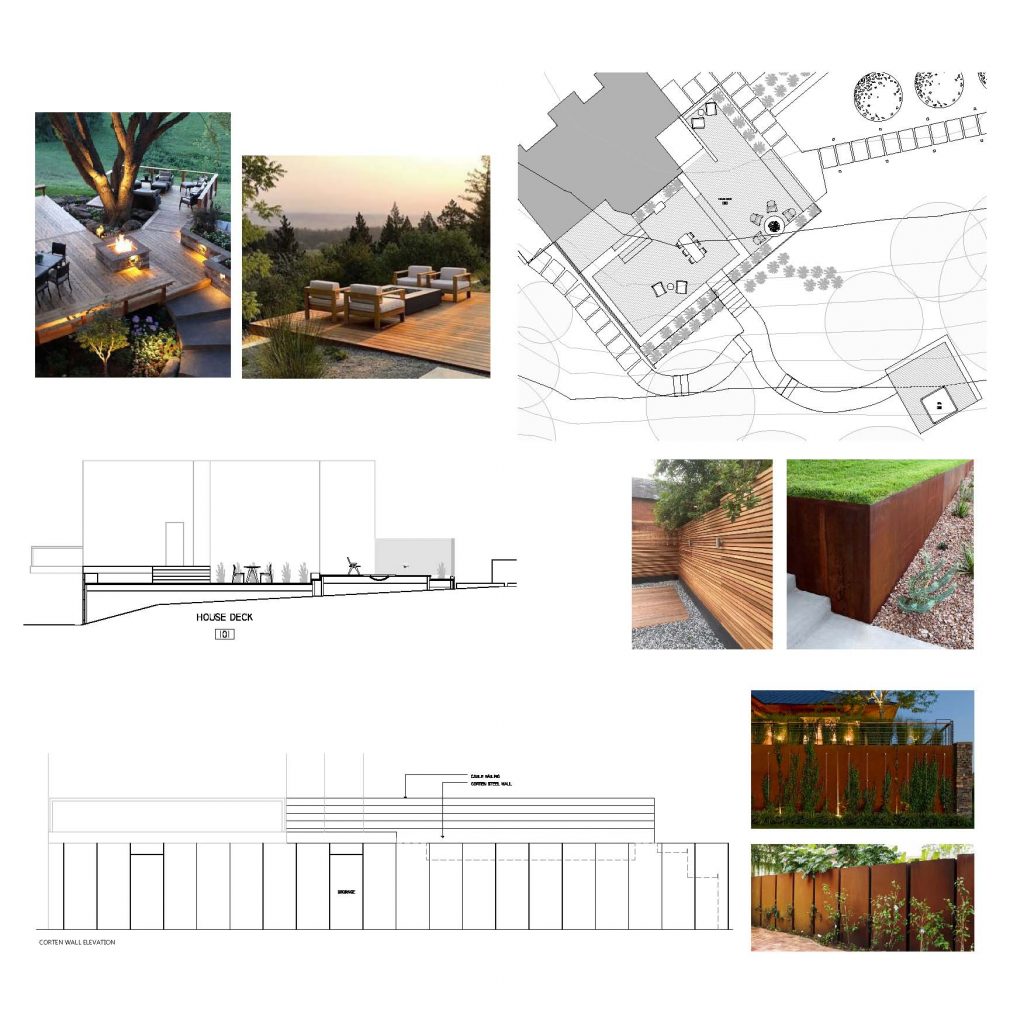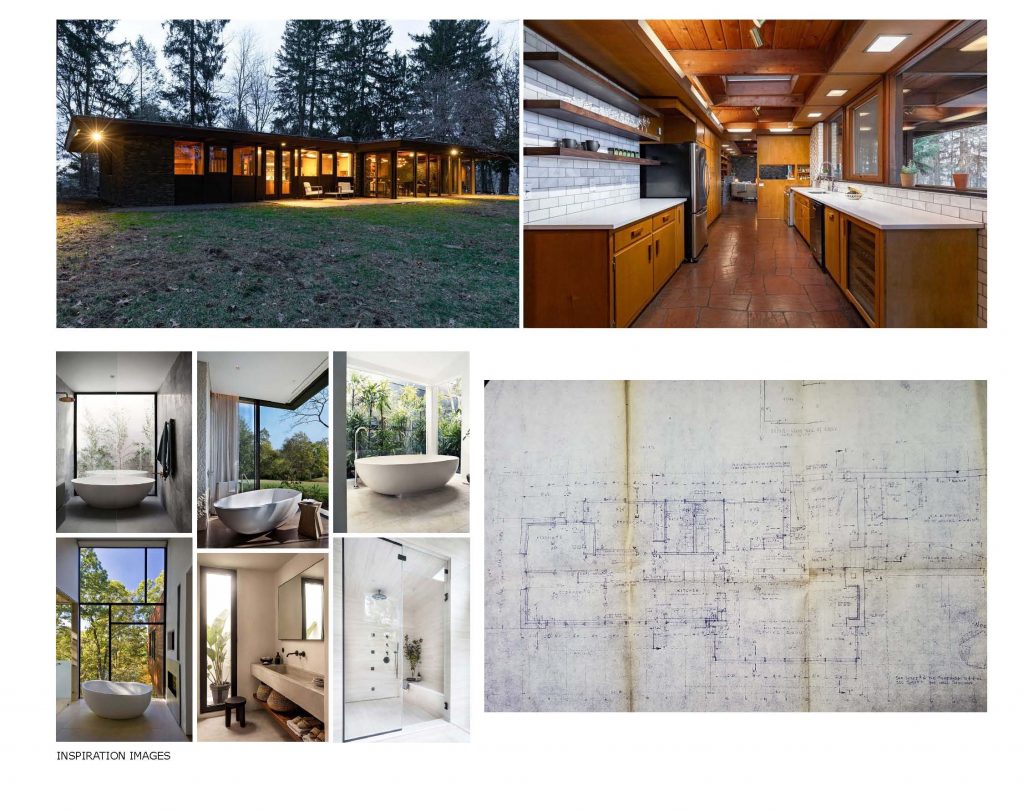We thought it would be fun to start the year by sharing some of our new projects “On the Boards”. We’ve been working on these projects throughout the fall and winter and are looking forward to most of them starting construction in 2021. It’s especially exciting to have such a diverse and fun group of projects to share this time around. We’re brainstorming amazing outdoor spaces, dreaming up modern renovations, designing a new home focused on rest and wellness, and creating an intricate Japanese inspired guest house. We love how much each of these projects demonstrates why we love custom residential architecture – each of our homes is as unique as each of our clients!
As always, we’ll be highlighting some of these projects in Construction Updates and Behind the Scenes posts as we continue through design and construction, so be sure to check back soon for more!
Wass House
Private Residence
Accord, NY
Soon to be Under Construction

Set in a sloping meadow surrounded by forest in Accord, New York, Wass House is a modern renovation and expansion of an existing gabled house. We’re making some minor interior changes to the existing home and finishing the basement, as well as designing two major additions. The new main bedroom suite, pool, pool house and three car garage are clustered around the existing home, creating a large protected courtyard. See more…
Chalet’s Zen Koya
Private Residence
Kerhonkson, NY
Design Development

Our very first addition to one of our own homes, Chalet’s Zen Koya will be a peaceful retreat for meditation inspired by traditional Japanese architecture. Located on the same property as Chalet Perche, Zen Koya is entered via a bridge leading from Chalet Perche to Zen Koya’s roof deck. Located below the roof deck will be the main living space, complete with a kitchen and game room. On the lower level, the main bedroom space features a “zen room” bedroom and a traditional Japanese bathroom that opens up to the woods beyond. See more…
The Scapes at Shokan
Private Residence
Shokan, NY
Soon to be Under Construction


We’re very excited to introduce a new landscape and hardscape design project we’re calling The Scapes at Shokan. The goal of this project is to create peaceful, thoughtful moments that allow for exceptional dinner parties while simultaneously accentuating the spectacular view. In addition to a series of decks that feature a fire pit, outdoor kitchen area and dining spaces, we’ve designed an architectural folly. To really hone in on the beauty of the view below, the folly limits peripheral distractions and frames a specific view of the Ashokan Reservoir. Intended to be used through all the seasons, this folly blends form with function and offers a unique view that appreciates the seasonally changing landscape of the valley below and the Catskill Mountains beyond.
Emans House
Private Residence
Lagrangeville, NY
Soon to be Under Construction

Originally designed by a disciple of Frank Lloyd Wright, this home in Lagrangeville, NY needs just a few modern touches to update it. We’re using a light hand, respecting much of the original design intent and materials while giving our clients a modern home designed for today. We’re updating the kitchen, shifting around how spaces are organized in the main bedroom suite and adding space for a modern main bathroom. The glass facade in the back of the house is being used as inspiration for the new bath volume, while the exterior stonework will become a featured interior wall.
1 comments