The first signs of spring have brought a breath of fresh energy into the office – as well as a wave of new projects that we are all very excited about. From smaller renovation projects to new homes upstate, each of these projects is something special. Even as we are all looking towards a light at the end of the tunnel, it seems there has been no shortage of time for our clients to dream about their perfect home. We’re thrilled to be helping make these dreams a reality!
As always, we’ll be sharing more about each of these homes as we move through the design process, so keep an eye out for more updates in the months to come. We’ll be sharing construction updates and an in-depth look at each of these designs later this year. Here are our latest projects On the Boards!
Mt. Airy
Private Residence
Croton on Hudson, NY
In Design
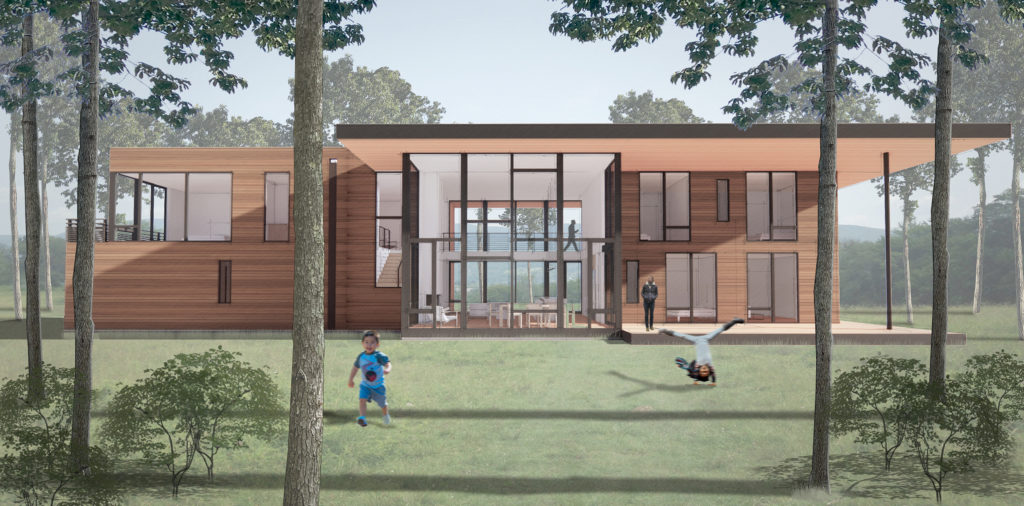
A dream home for a couple and their growing family, Mt. Airy is a project that balances practicality and budget with large, open areas and meaningful connections to the outdoors. A grand two-story living space anchors the home and is where the family plans to spend the majority of their time. As the family plans to spend a good part of their days outside, enjoying the beautiful site and the surrounding area, balancing indoor and outdoor spaces in the home is also critical. Multiple outdoor living spaces will provide for different nooks, allowing a variety of outdoor experiences to happen simultaneously. The two story home delicately separates public and private spaces, giving the family time together and time apart. At its core, Mount Airy is a home that will adapt as the family grows, hopefully becoming home for generations to come. See more…
Brewster Residence
Private Residence
Brewster, NY
In Design
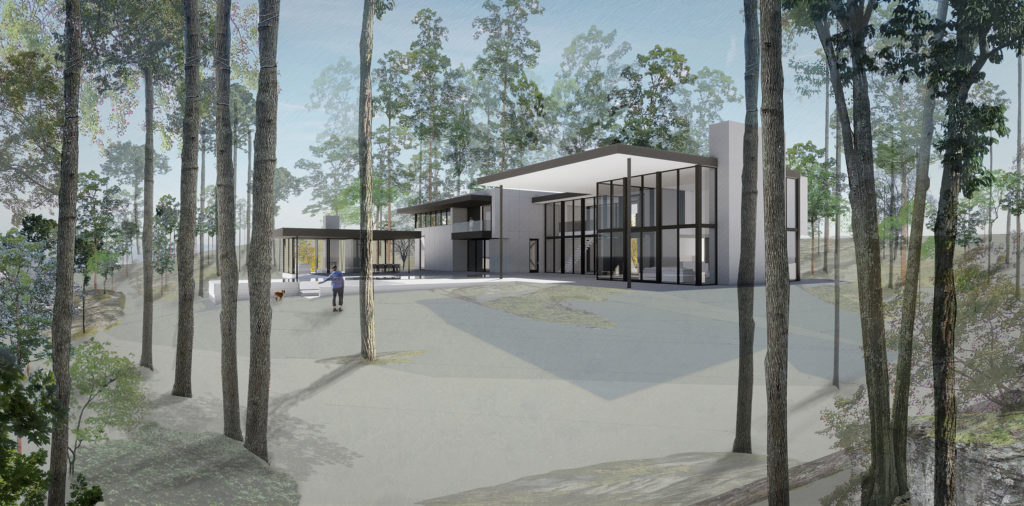
Located on a beautiful site in upstate New York, Brewster Residence is a new home for a young couple. Sited to both align with the best views and to take advantage of special outdoor moments onsite, Brewster Residence is a home that plans for the future. In addition to plenty of space for a family, our clients have a great list of special moments that we are working to include. A grand glass entryway will frame views on the site, with a see-thru staircase creating an extra-special design moment. A large living room and kitchen will open to an indoor-outdoor deck, while an infinity pool is planned to overlook views of the ridge. A basketball court, workout spaces and a guest house round out the design, making Brewster Residence a home for enthusiastic fun, refined design, and meaningful time spent together. See more…
Sanibonani
Private Residence
Accord, NY
In Design
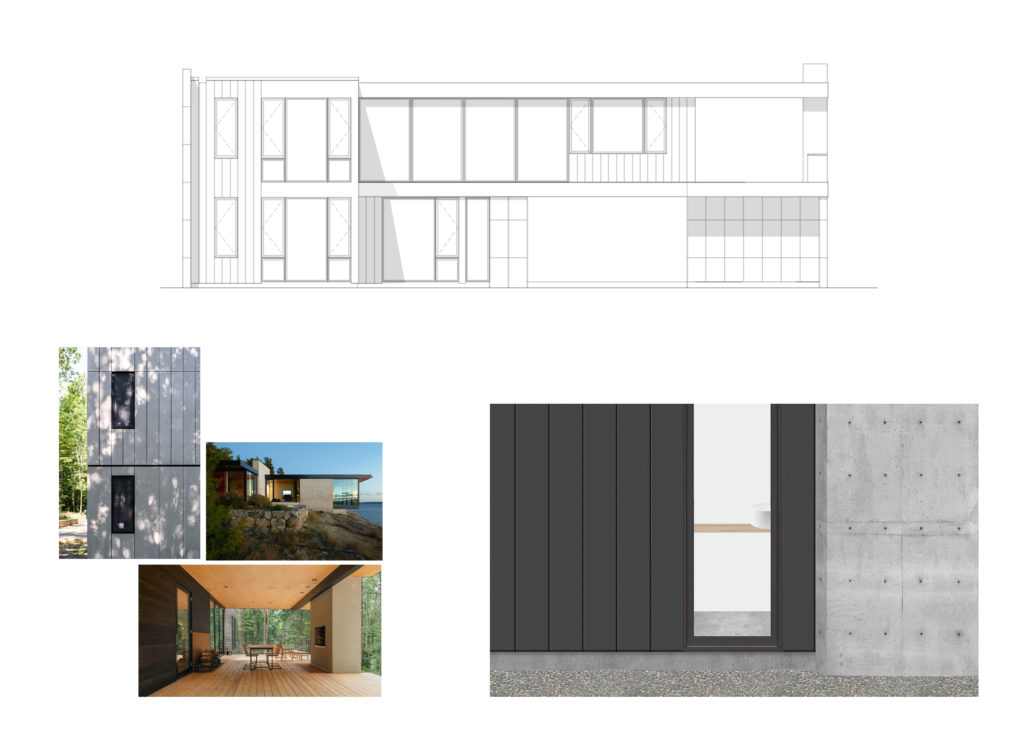
Named after a friendly greeting in Zulu that can be translated as “I see you”, Sanibonani is a new home for a couple that has a deep connection to South Africa. Intended as a weekend getaway, the home is centered around a courtyard and fluid interior-exterior spaces. Three similarly sized bedrooms are perfectly proportioned for a luxurious getaway, while the second floor deck and glass-enclosed living space will offer views in multiple directions. We’re designing this home using large planes of concrete that will sandwich the glass facades, emphasizing modern design and materiality while focusing views to the courtyard and the wooded landscape beyond. See more….
Stoll House
Private Residence
Saugerties, NY
In Design
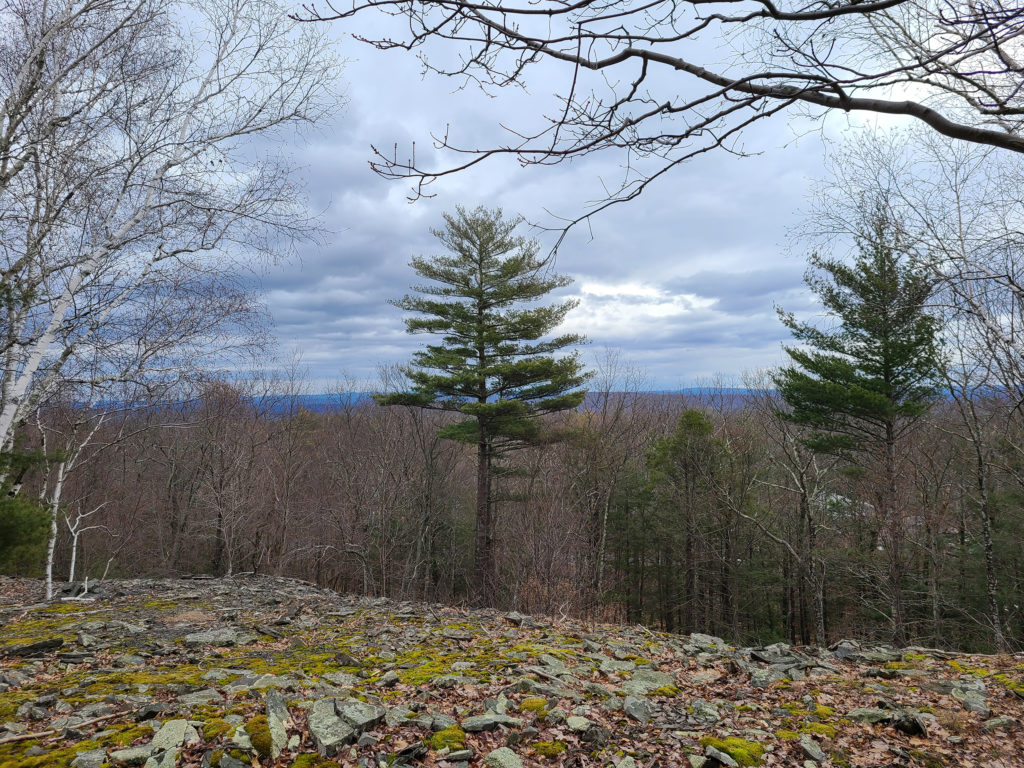
Designed as a long, linear bar floating at the edge of a cliff, Stoll House is a tightly designed home for a young couple. Featuring a central living space and two private wings, the home will be delicately perched to take advantage of expansive views. In order to minimize disturbances to the natural landscape, we’re designing the house to touch the land lightly. This floating effect will allow the existing rock formations to continue below the home and out to the cliff’s edge. See more…
1421 Lucas
Private Residence
Brewster, NY
In Design
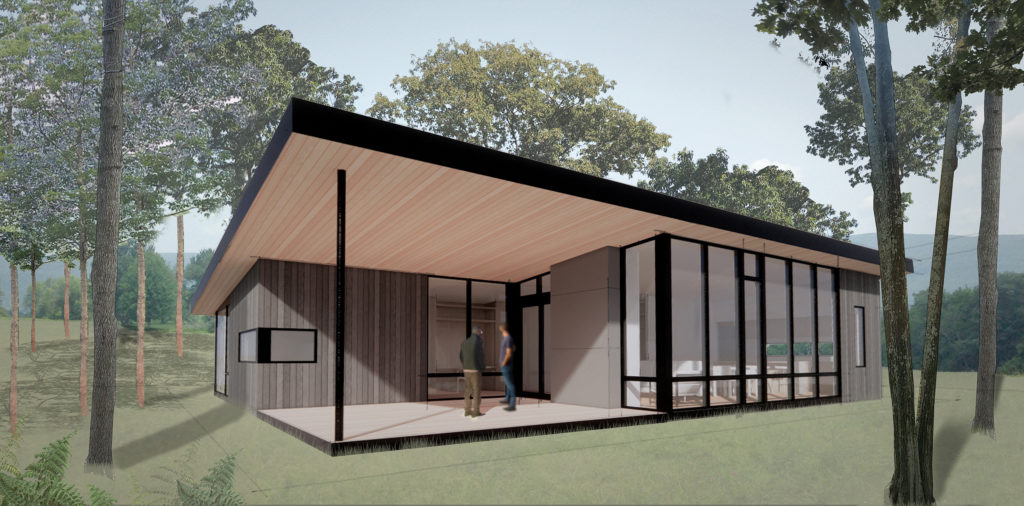
1421 Lucas is a smartly designed home that hones in on what is essential. Designed to make the most out of small spaces, the home focuses on our clients passions – fly-tying and outdoor endeavors among them. Featuring an elegant main suite, an open living area and a central fireplace, this home takes its cues from modern cabin design. A large, sloped roof has a generous overhang that will create a covered deck area, and an entryway nook will invite our clients home to this warm and cozy space. See more…
Hunter Hill House
Private Residence
Stone Ridge, NY
In Design
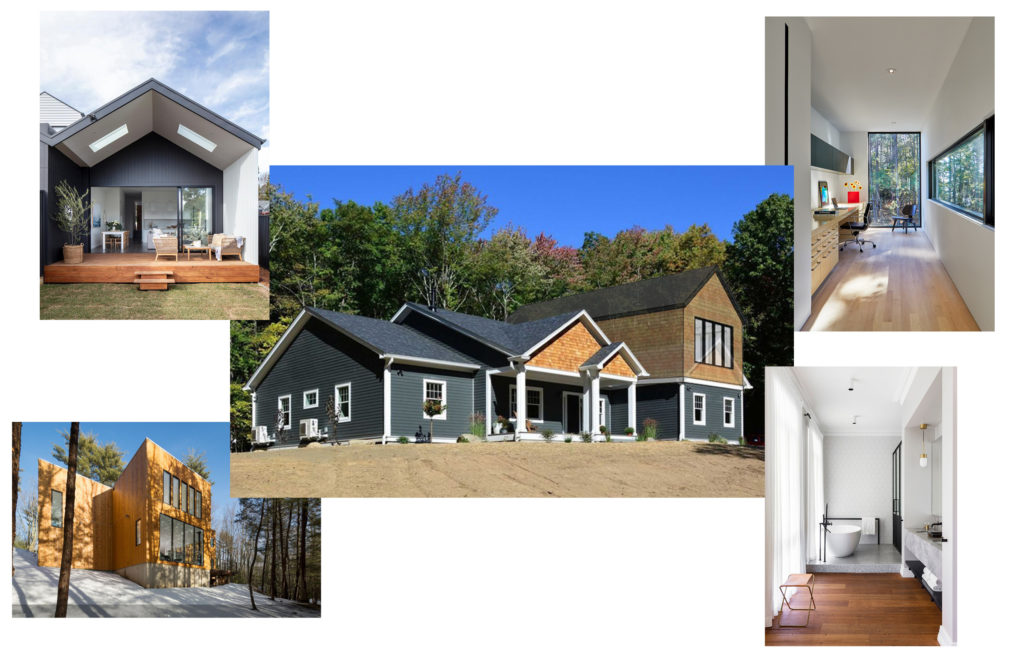
We’re integrating our clients’ existing house with new spaces to create a cohesive design for our Hunter Hill House renovation project. For this second-floor main bedroom addition, it was important to our clients that the new space matched closely with the exterior appearance of the existing house. We’re achieving this by using the same cedar shake siding on the new volume and giving it a more modern feel by incorporating a similar but simplified pitched roof and large windows throughout. On the inside, we’re thinking about how to best combine the old and new spaces in the main bedroom suite while making sure to incorporate our clients’ wish list, including a bathtub with a view, dedicated office space, built-ins behind the bed, and a pass-through closet.
Metta House
Private Residence
Accord, NY
Soon to be Under Construction
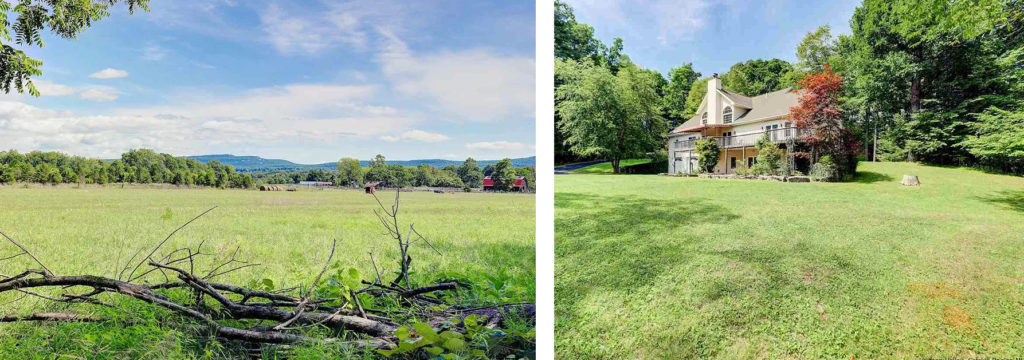
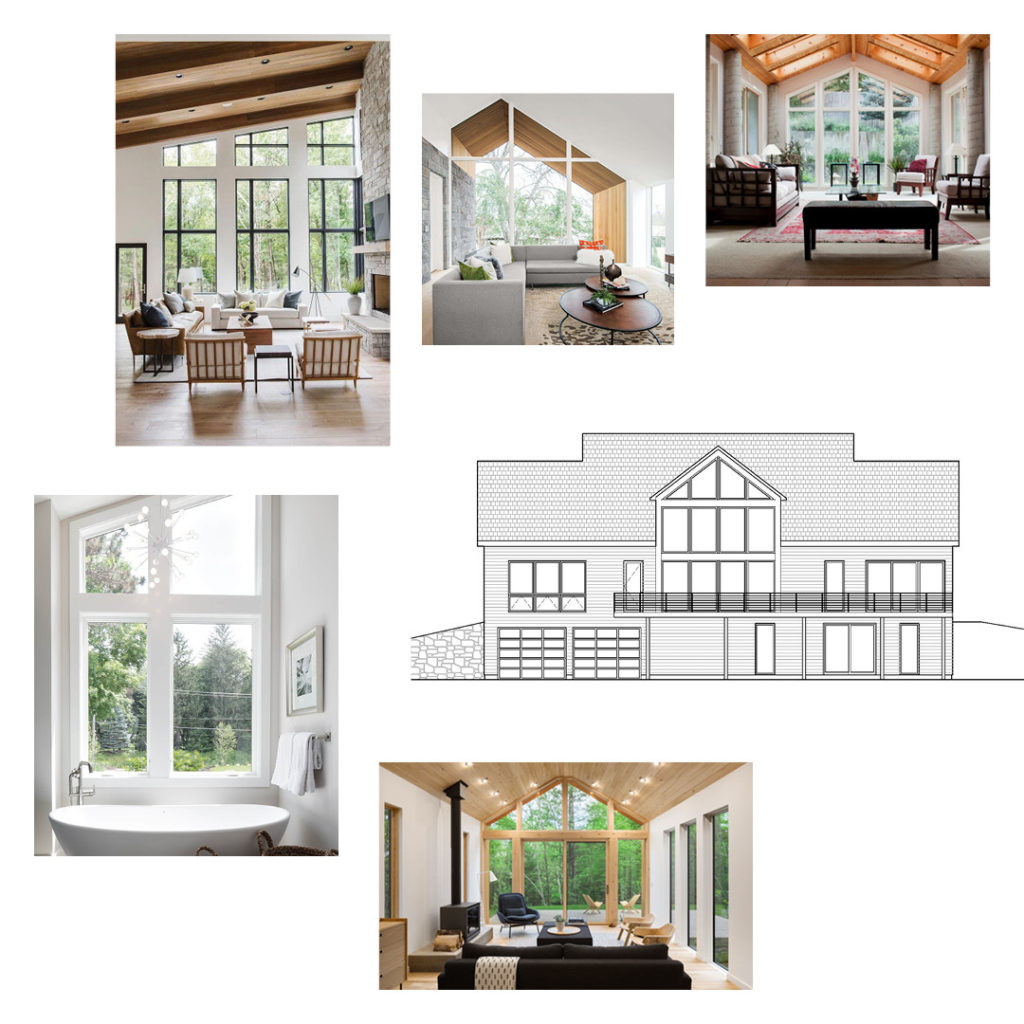
Our renovation at Metta House is focused on opening up the back of the home to fantastic views of the Gunks and Skytop Tower at Mohonk. The scope of our renovation includes updating most of the interior spaces as well as adding large windows in the living room area. In order to create a cohesive design without changing the entire house, we’re integrating this traditional home with the modern vibe our clients love.
Bluestone Reno
Private Residence
Woodstock, NY
Under Construction
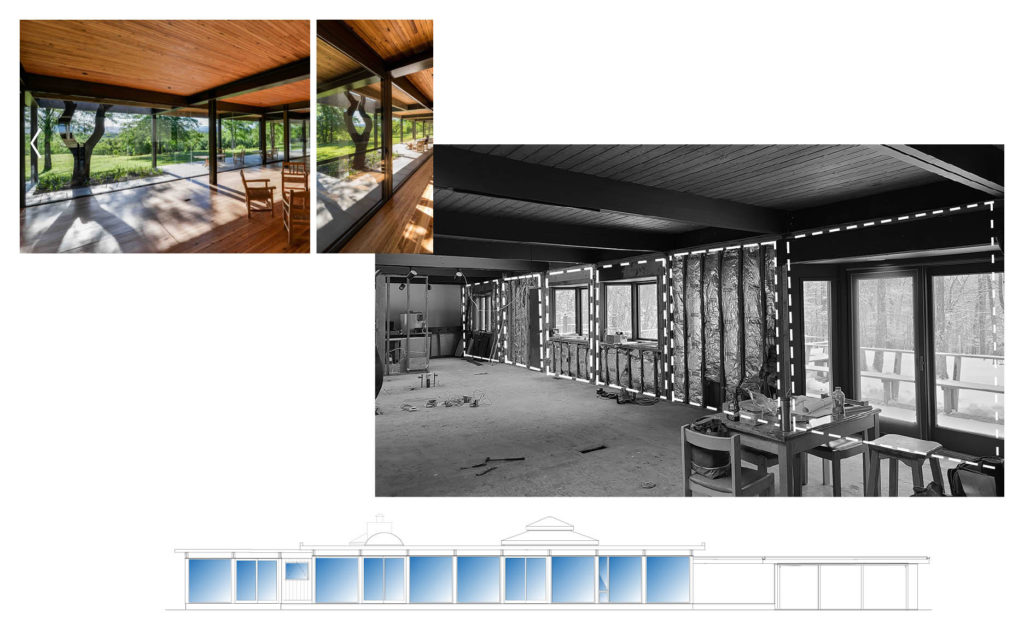
This renovation of a single story home in Woodstock, NY will modernize a midcentury gem. While staying faithful to the home’s original design, the dramatic addition of expansive glass will breath new life into this project and allow significantly more light to pour into the open living space. Our collaboration with a local millworker will add custom built-ins tailored to our client’s lifestyle and rearranging the main suite to make better use of space will create a more natural flow through the house.