Construction Update: April
Construction is well underway on our latest modern home project in the Hudson Valley: TinkerBox. We first presented TinkerBox a few months ago as part of our New Projects On the Boards post, and we’re very excited to share the construction progress to date! I’ve included a Time Lapse video at the bottom – still thinking on the perfect name for it, but something about Contractors Conducting and Diggers Dancing comes to mind… As you know, we have a lot of fun with our projects!
The photo above was taken in late January as our contractors were putting up the formwork for the concrete foundation walls. The footings (concrete “pads” which are located at the bottom of the foundation walls) had already been poured and were bundled up (tarps acting as blankets) to stay warm. Luckily we had a relatively warm winter this year so we were able to make good progress on this house even through January and February.
Pouring Concrete Walls
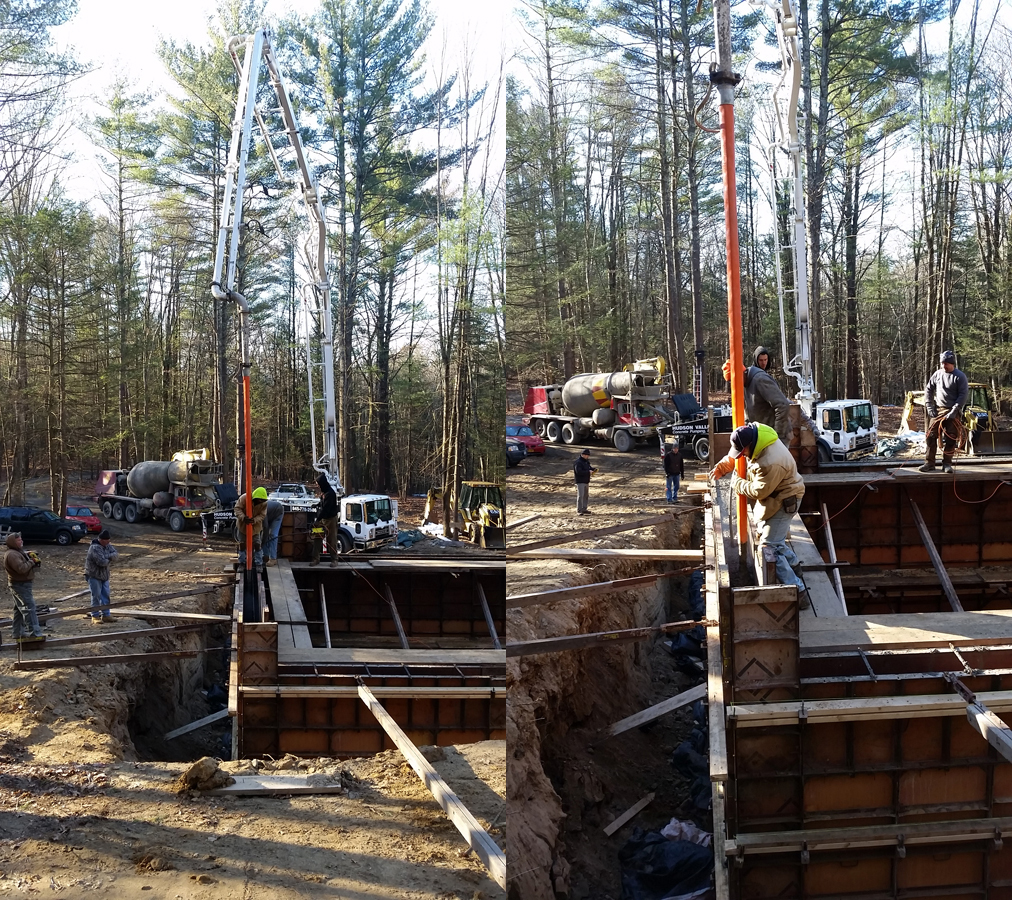
In the background of the photos above you can see a concrete mixing truck (red and yellow) dumping concrete into the base of the (white) stationary truck. My team has cleverly nicknamed the white truck the “concrete elephant.” As the name suggests, the concrete goes up through the long hose and down into the formwork. The man standing on the ground on the far left is “driving” the elephant from a controls box he has strapped around his neck. One of the masons guides the hose more precisely on top of the formwork. A second follows right behind with a very long vibrator to be sure the concrete is consistent throughout, and a third follows with the extension cord for the vibrator. The man at the hose is also in charge of communicating with the controller whether he needs more/less, slower/faster, etc. Our mason (and his team) poured all of the formed walls you see in these photos in one morning. The whole thing took about 4 hours, 5 or 6 trucks of concrete and a lot of excited bystanders.
Had to include the one above…. M for Studio MM!
Beautifully Formed Concrete Walls
The entryway (on the right in the photo above), workshop (in the back of the photo), and wine cellar (through the doorway between the entryway and workshop) will have exposed concrete as the wall finish. I am very excited about some of the details we have designed between this concrete and other finishes inside and out. We’ll get into those details as one of our construction updates for TinkerBox in the future!
First Floor Framing is Up!
Time Lapse Video: January thru April 2016
Diggers dancing, contractors conducting, modern home emerging…. Enjoy!
TinkerBox – Timelapse: 03.31.16 from Studio MM on Vimeo.
Tweet
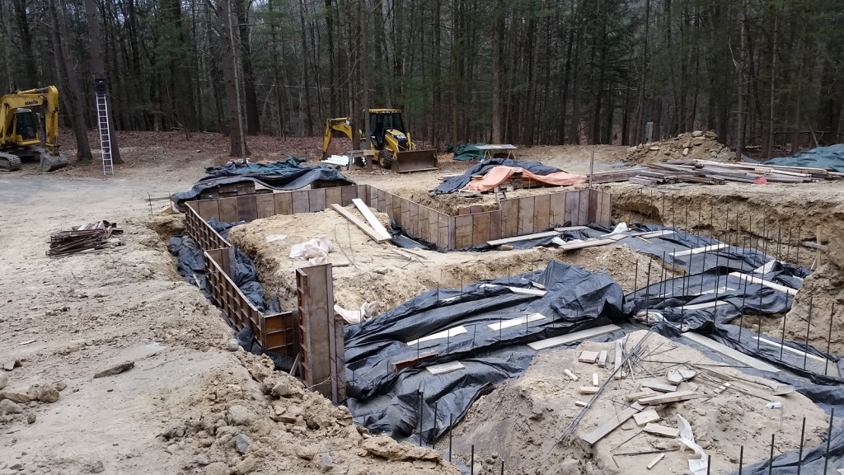
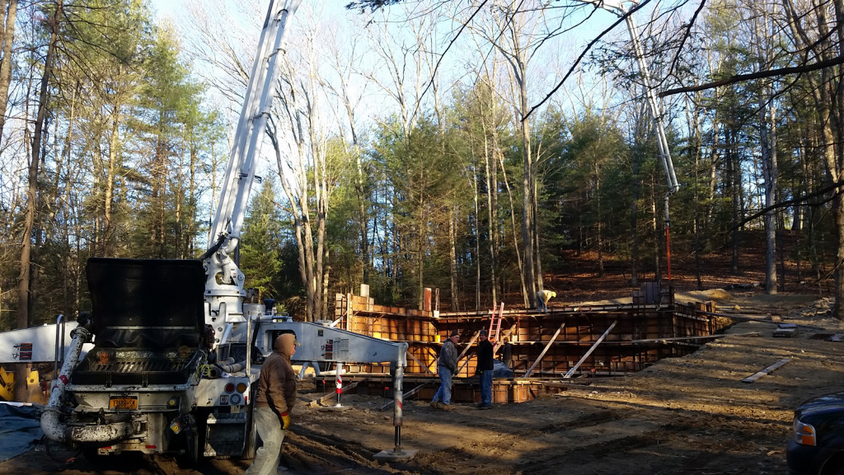
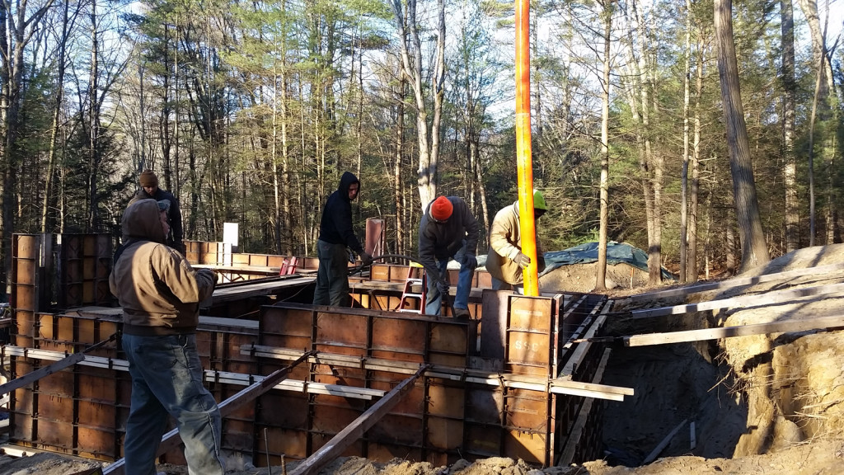
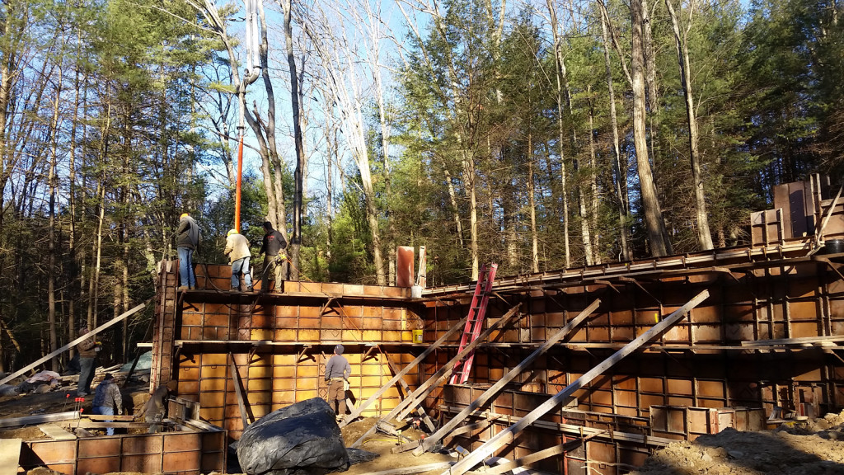
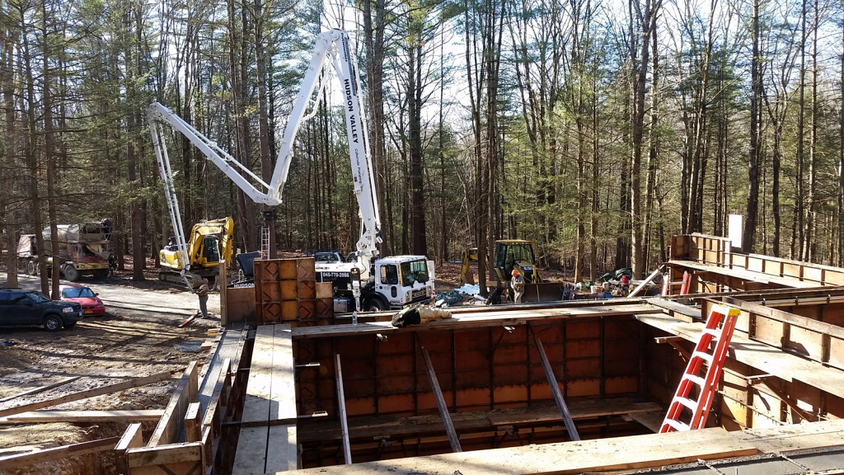
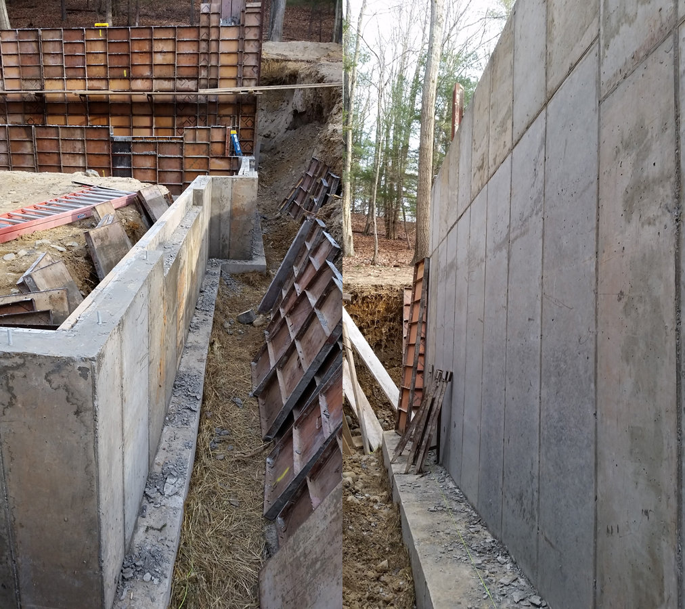
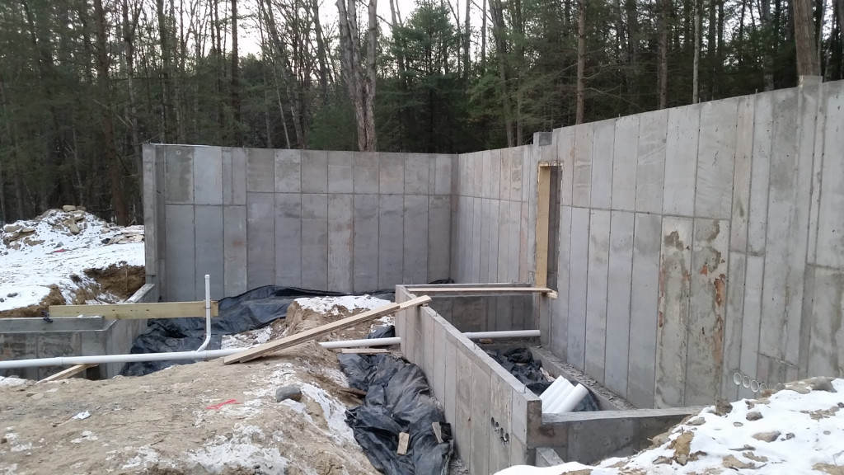
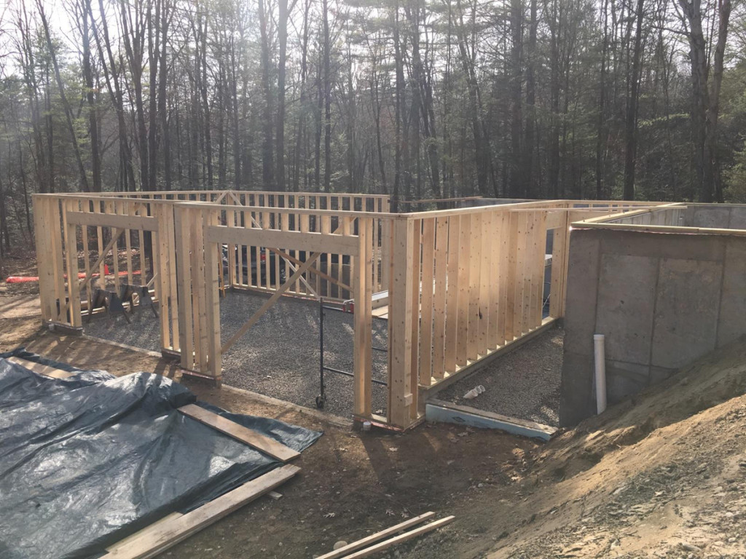
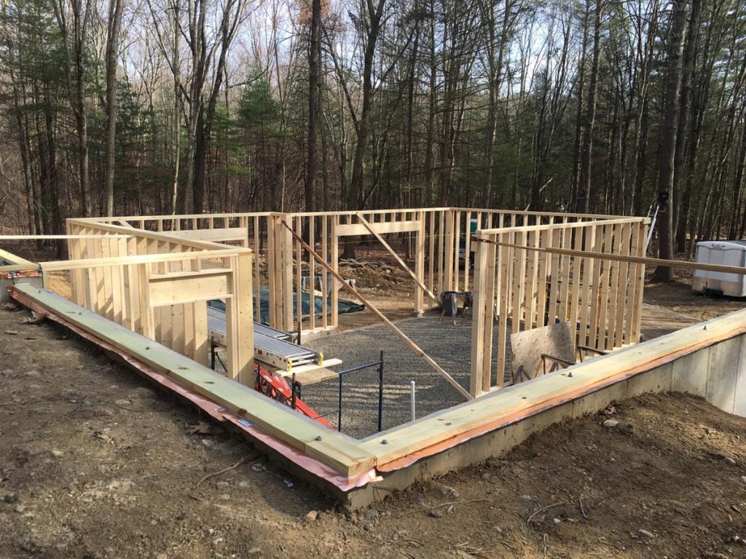
1 comments