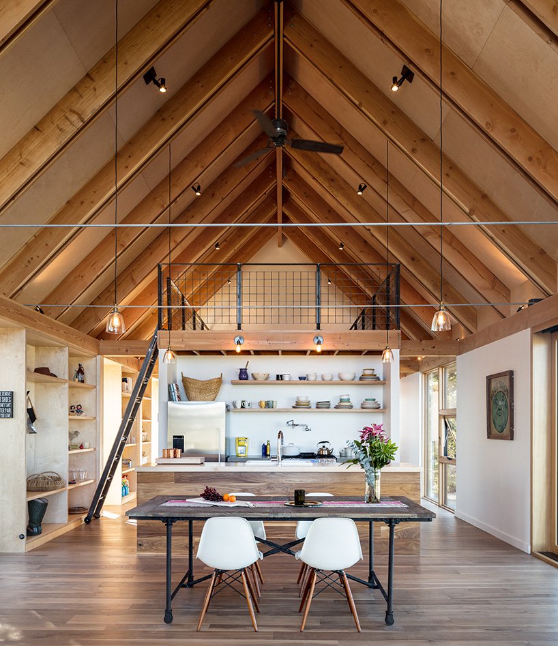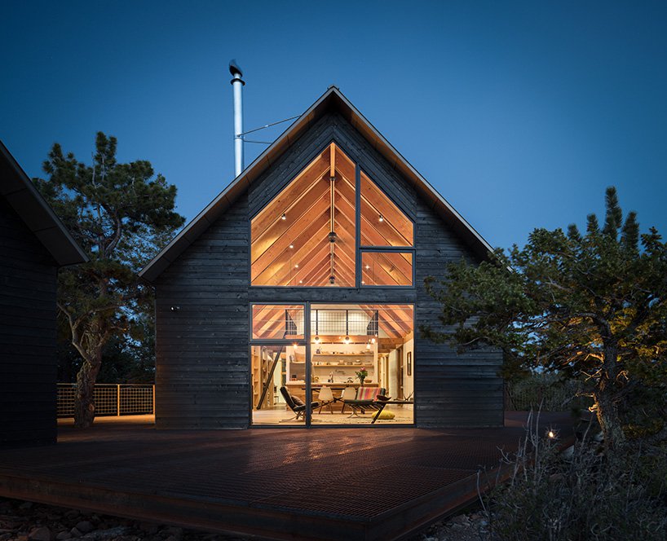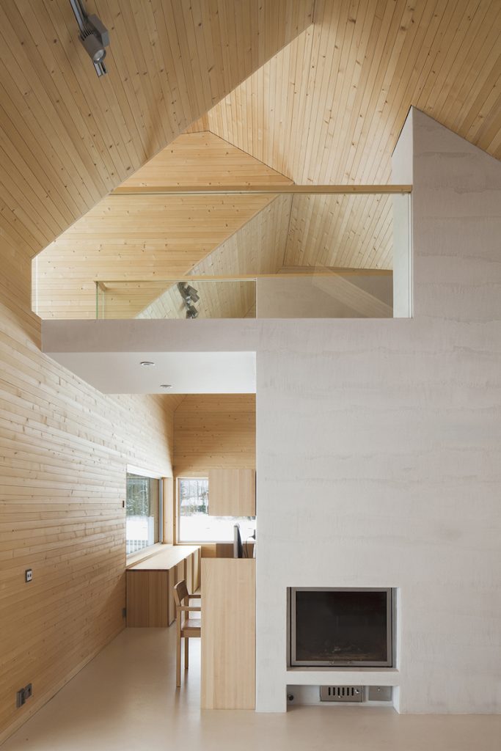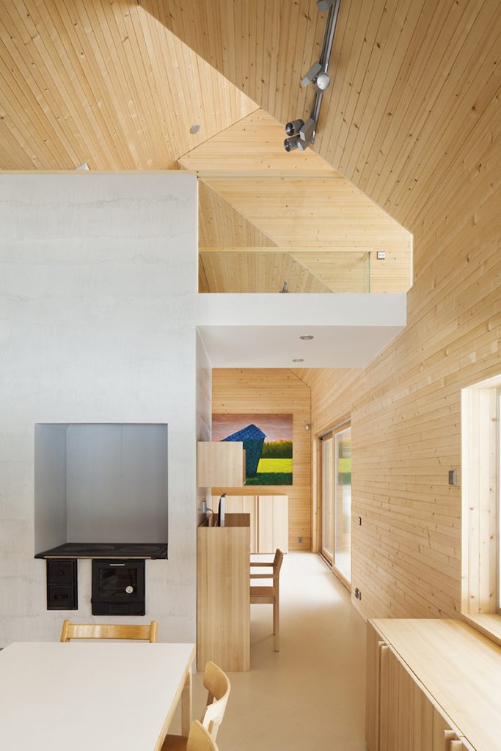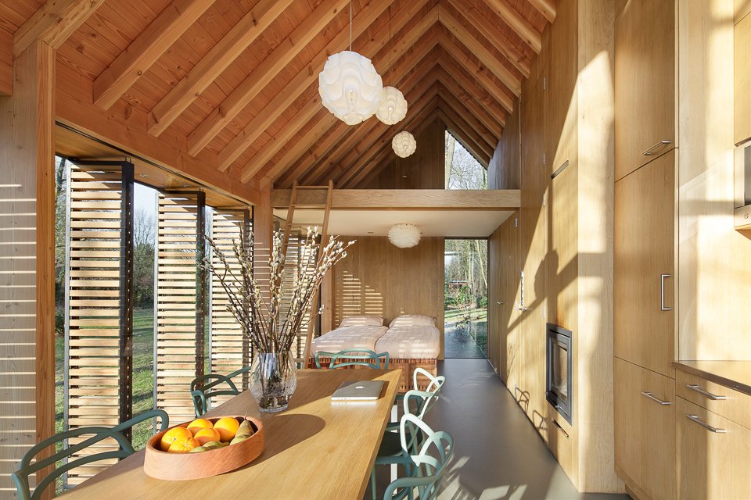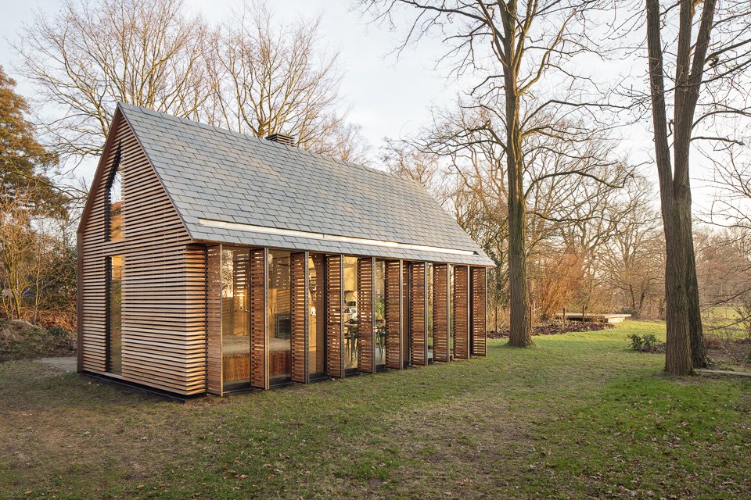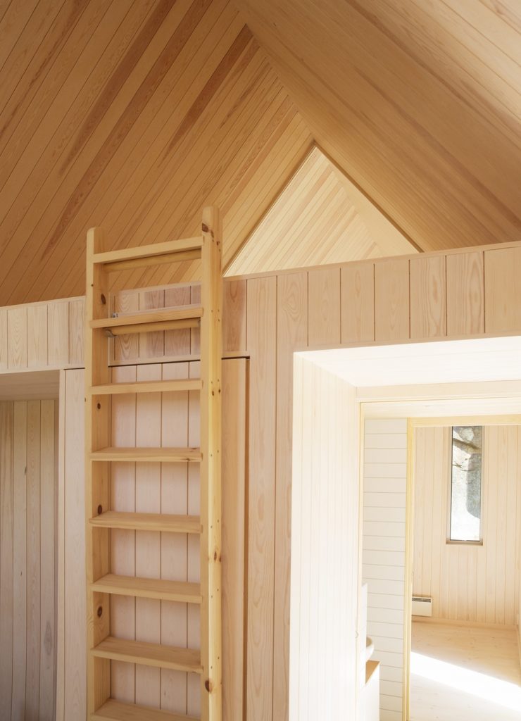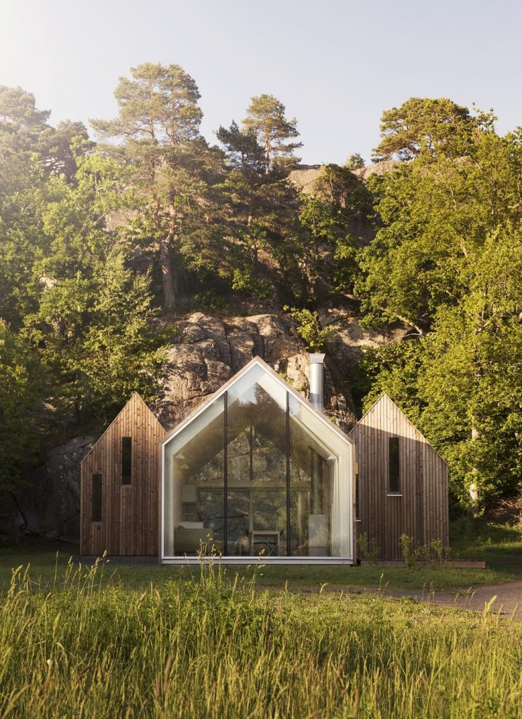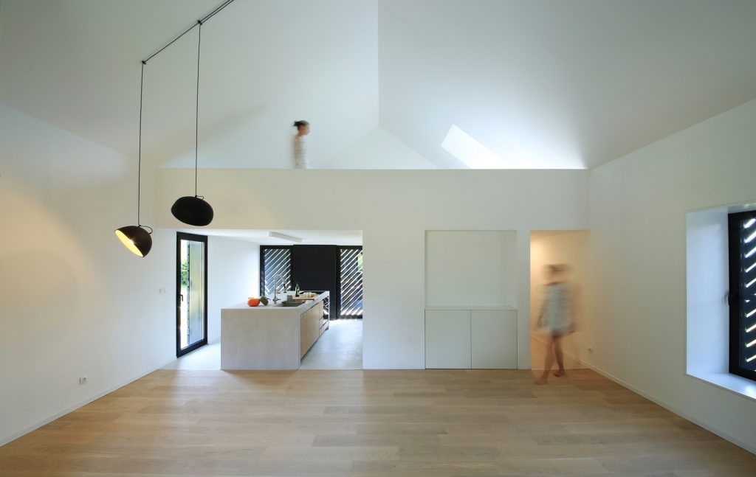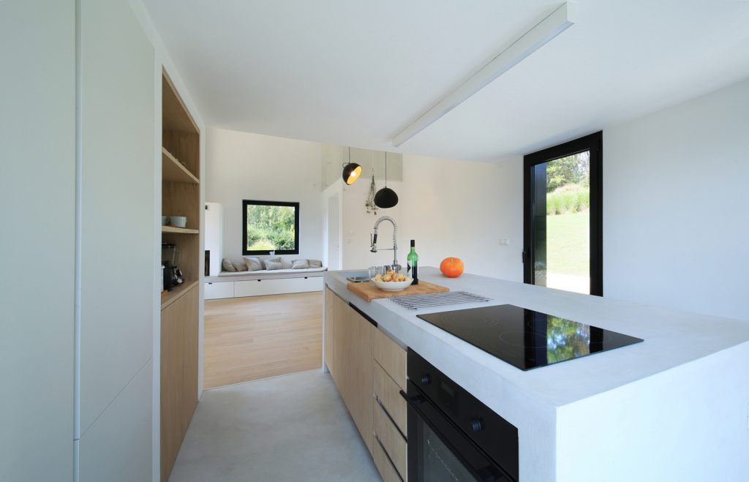We are working on a couple of small projects at the moment for which the idea of a modern sleeping loft has come up as inspiration for our designs. One is a Mini Modern Home we talked about on the blog a few weeks ago. The other is for a client who wants to keep the footprint (and square feet) to a minimum but would like to sleep 2 families of 4 comfortably – with cooking and lounging included. Our solution is to be as creative and super-efficient with space as we can design! Below are a few beautiful modern sleeping loft ideas for inspiration.
Design Inspiration for Small Spaces
Big Cabin / Little Cabin by Renee del Gaudio, Photography by David Lauer Photography
House Riihi by OOPEAA, Photography Jussi Tiainen
Utrecht Cabin by Zecc Architects and Roel van Norel, Photography by Laura C Mallonee
Micro Cluster Cabins by Reiulf Ramstad Arkitekter, Images from Reiulf Ramstad Arkitekter/Lars Petter Pettersen
Walnut Tree House and Terrace by PRO-S, Photography by Jure Zivkovic
