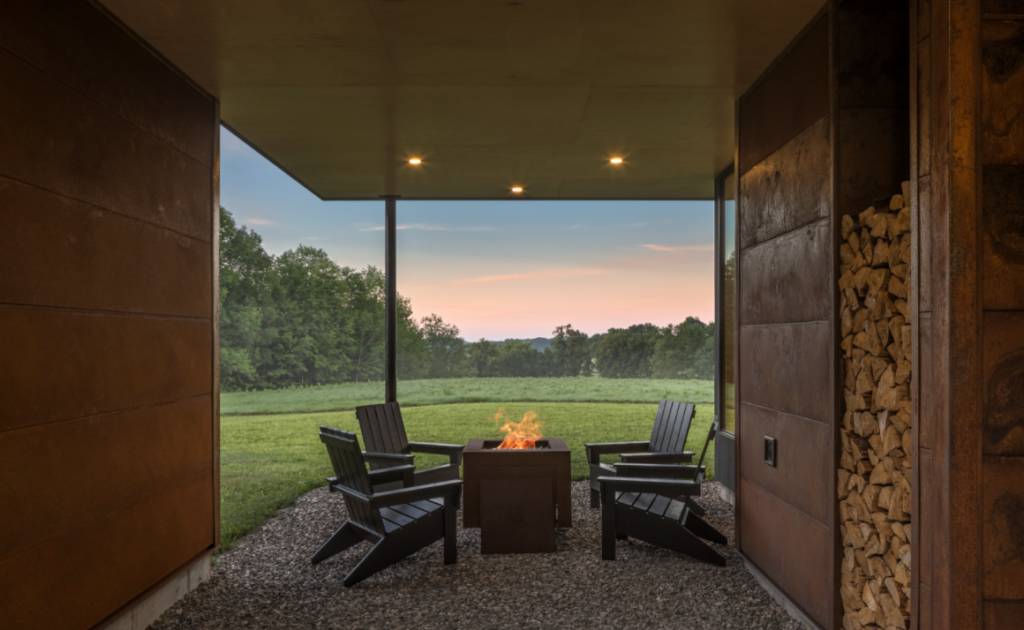
As we design for our new projects, House 222, Aurora View, and Big Indian, we’ve considered different ways to integrate firepits into their outdoor spaces. We previously designed a covered firepit space at Bully Hill House (pictured above). For Aurora View we have been using the relationship between the house and cliffs at the back of the property as a natural courtyard space for the firepit area. For House 222 we are designing a sunken firepit as a part of an expansive outdoor entertaining space that will also have an outdoor kitchen, bar, and hot tub. Big Indian will feature a large outdoor space with seating, a hot tub, garden, and a firepit so our clients can enjoy their breathtaking views outside.
Firepits can take many different forms! There are raised firepits, and sunken ones. Some have built-in seating, while others feature freestanding chairs. They all vary in size. Let’s take a look at some firepits that other architects have designed into their homes.
Design Inspiration: Firepits
Glass Link House by Edwards Architecture, photographed by Jeremy Bittermann
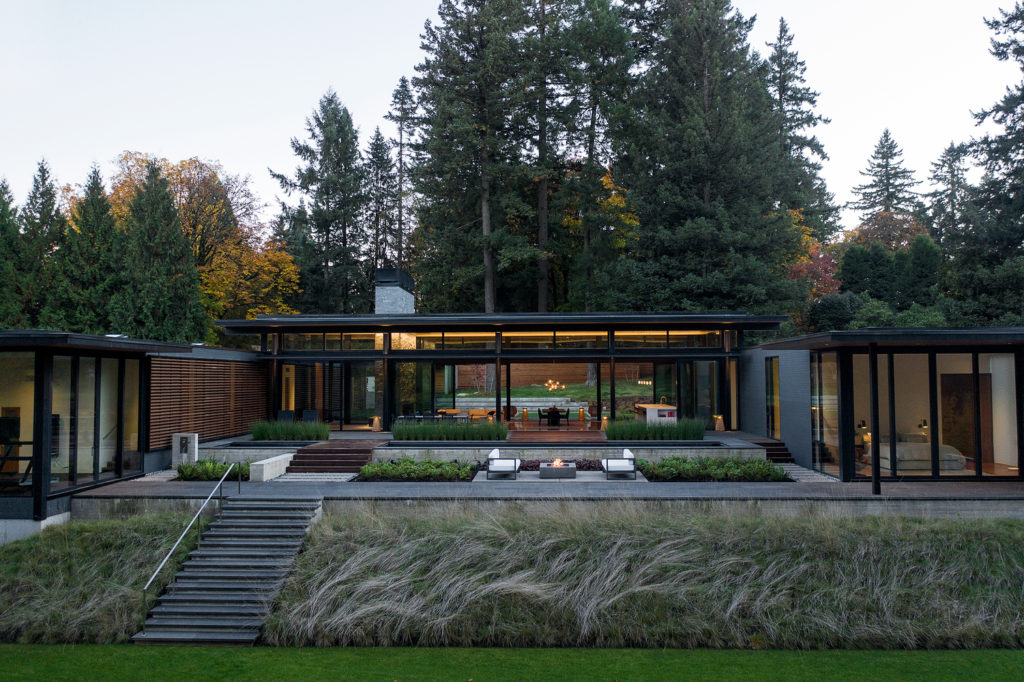
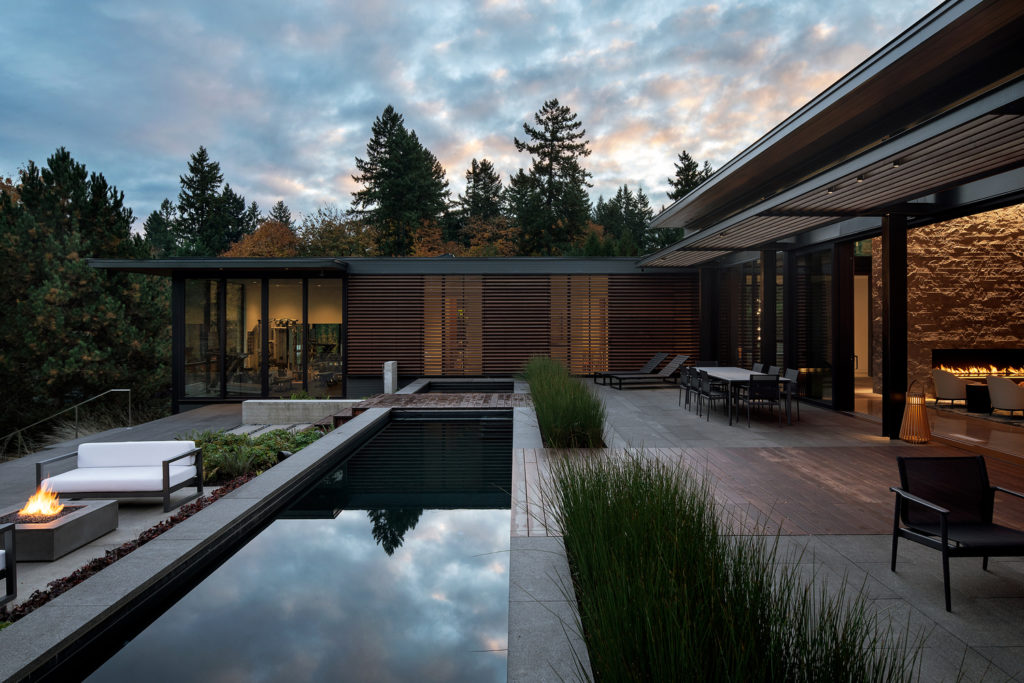
Muelle House by SAA arquitectura + territorio, photographed by Nicolás Saieh
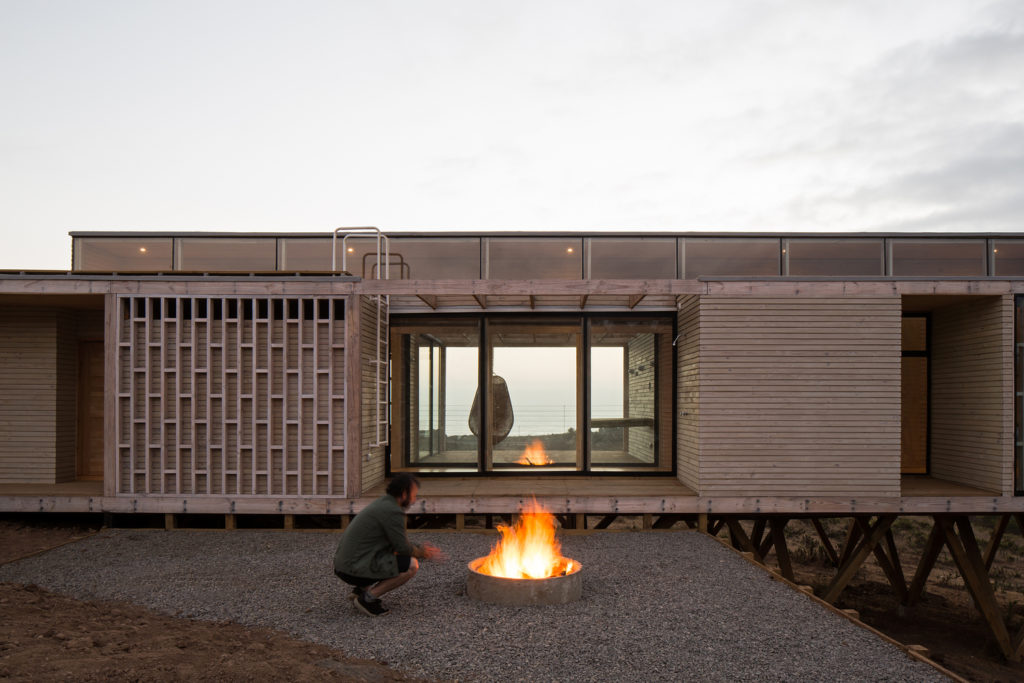
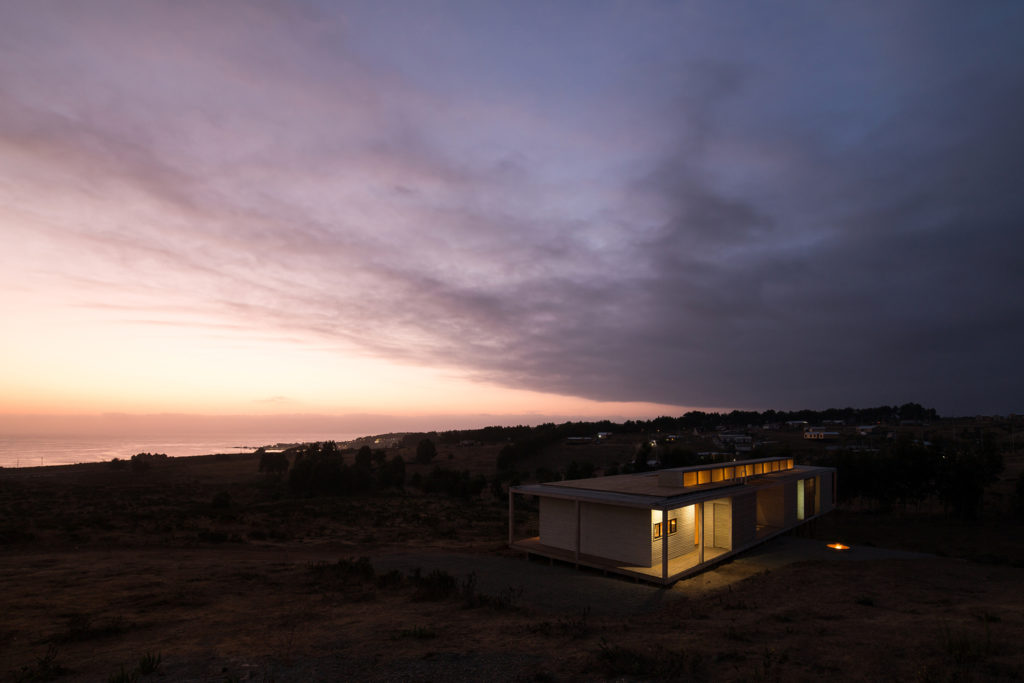
Shoshone Residence by Carney Logan Burke Architects, photographed by Audrey Hall
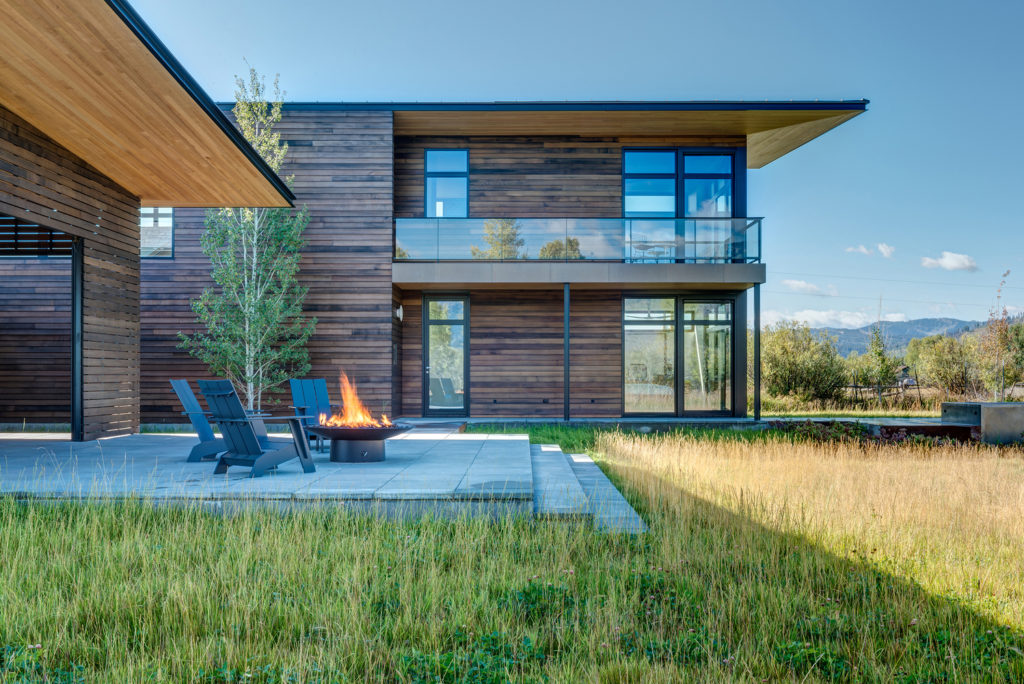
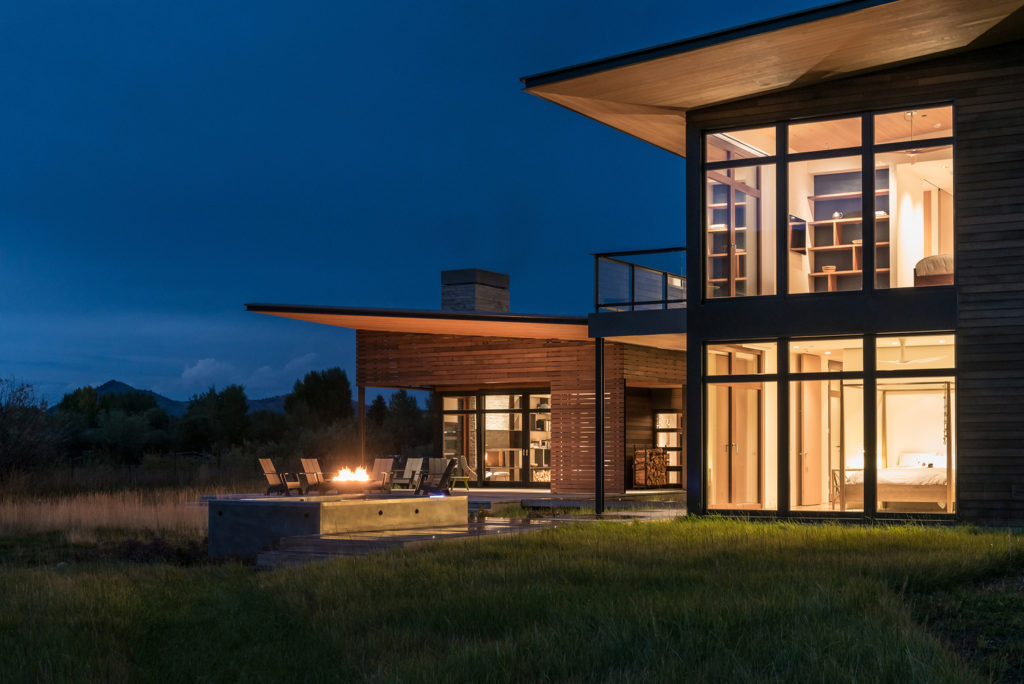
Haras House by 24 7 Arquitetura Design, photographed by Adriano Pacelli
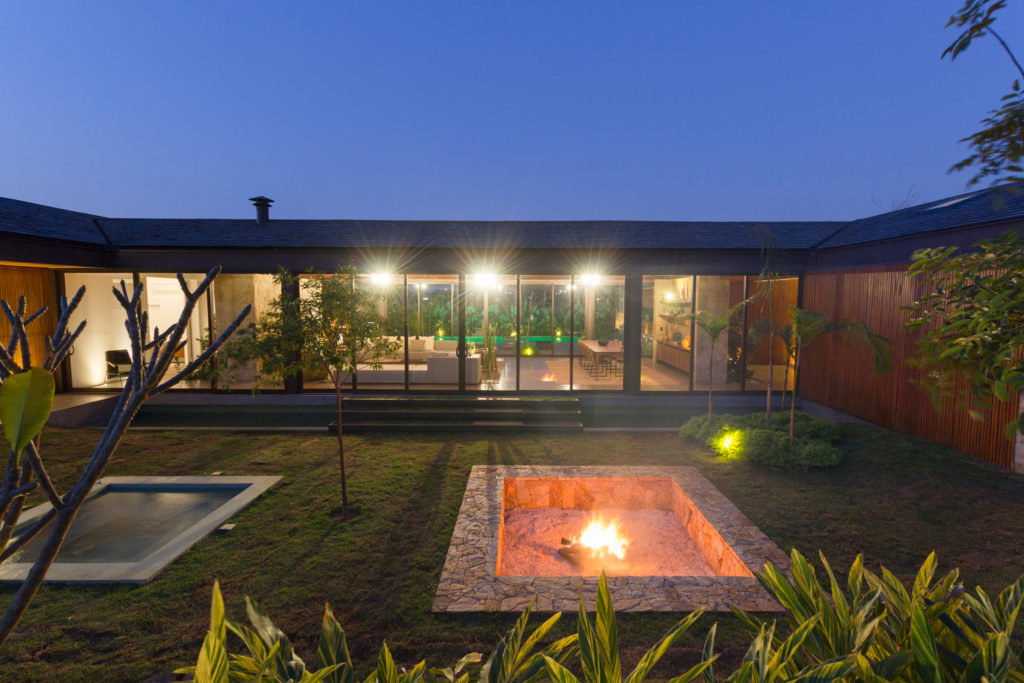
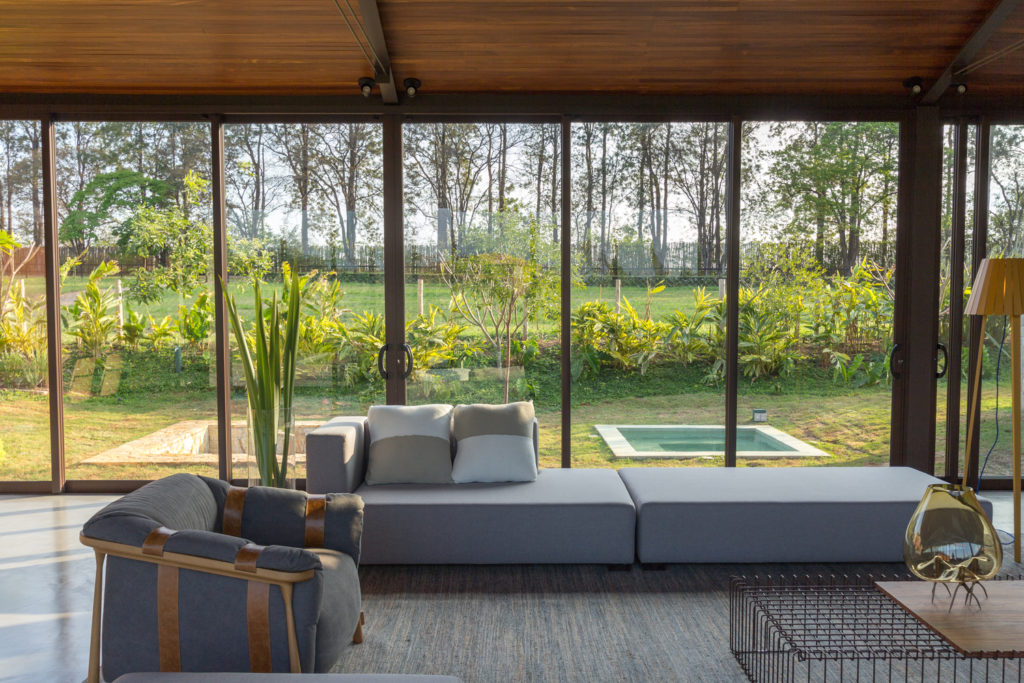
Stirrup House by Olson Kundig, photographed by Aaron Leitz
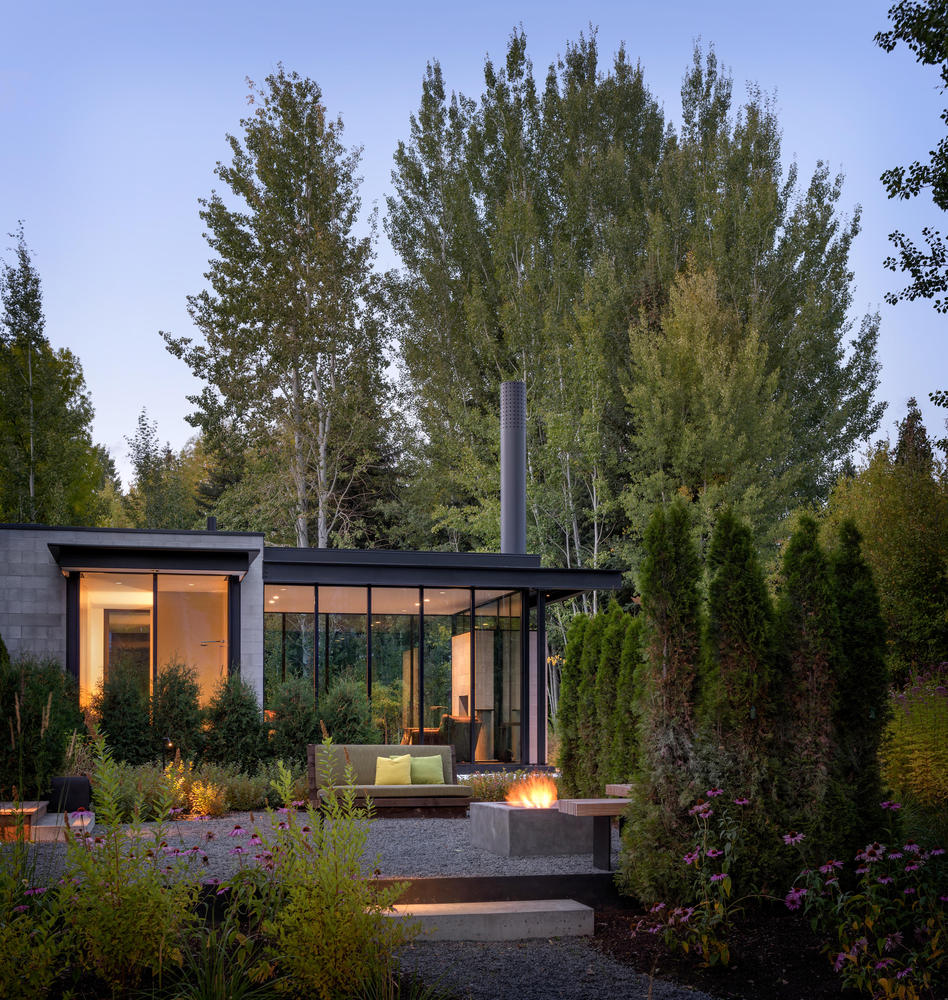
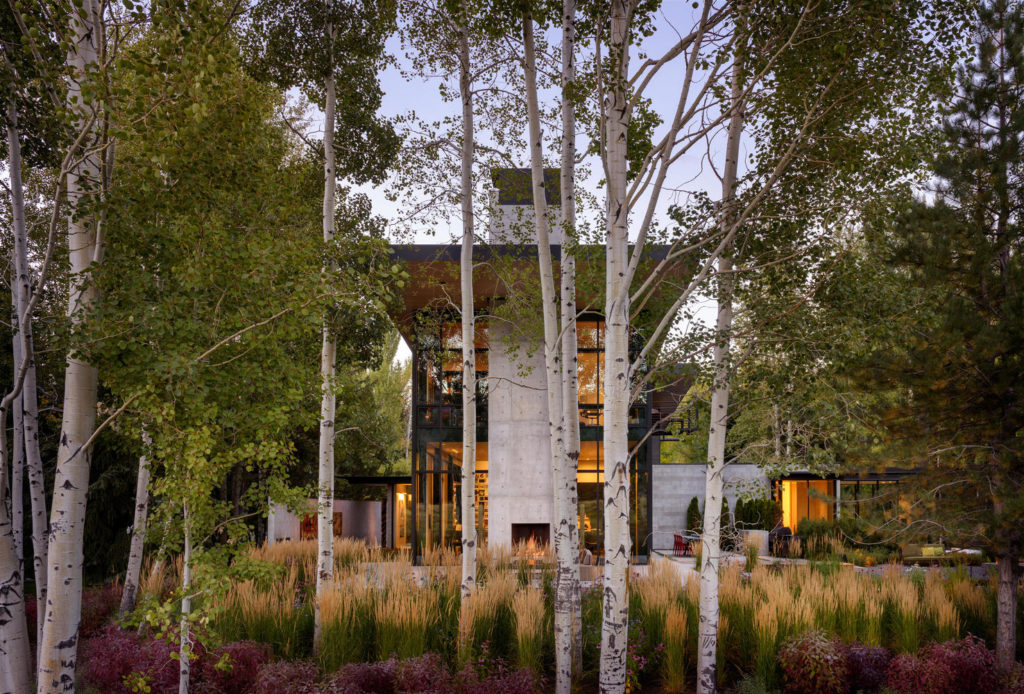
Ravine House by Wheeler Kearns Architects, photographed by Tom Rossiter
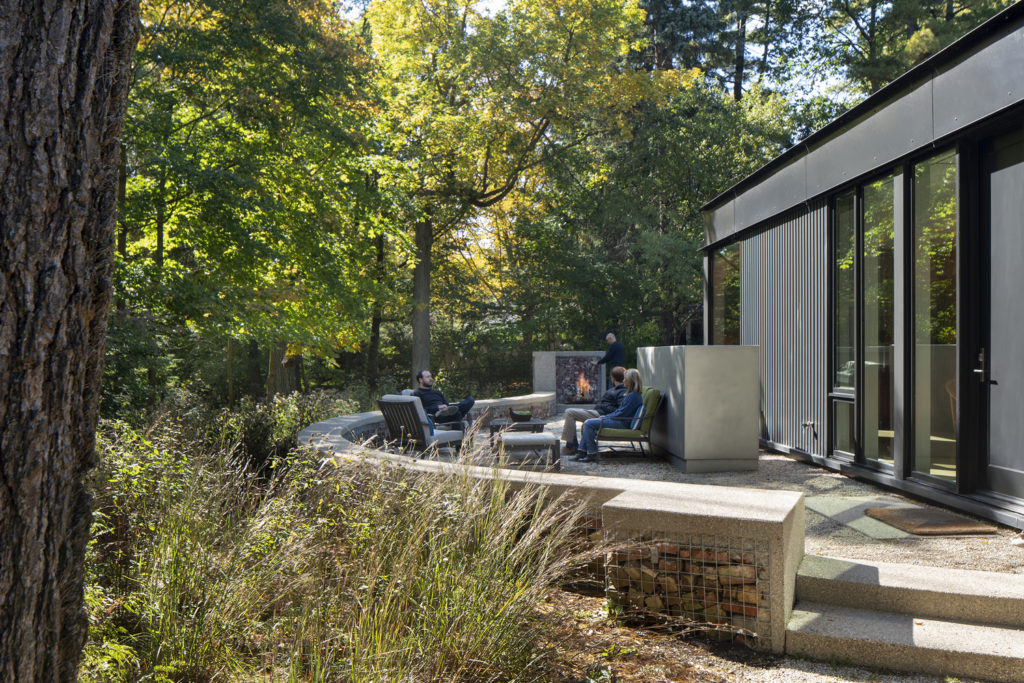
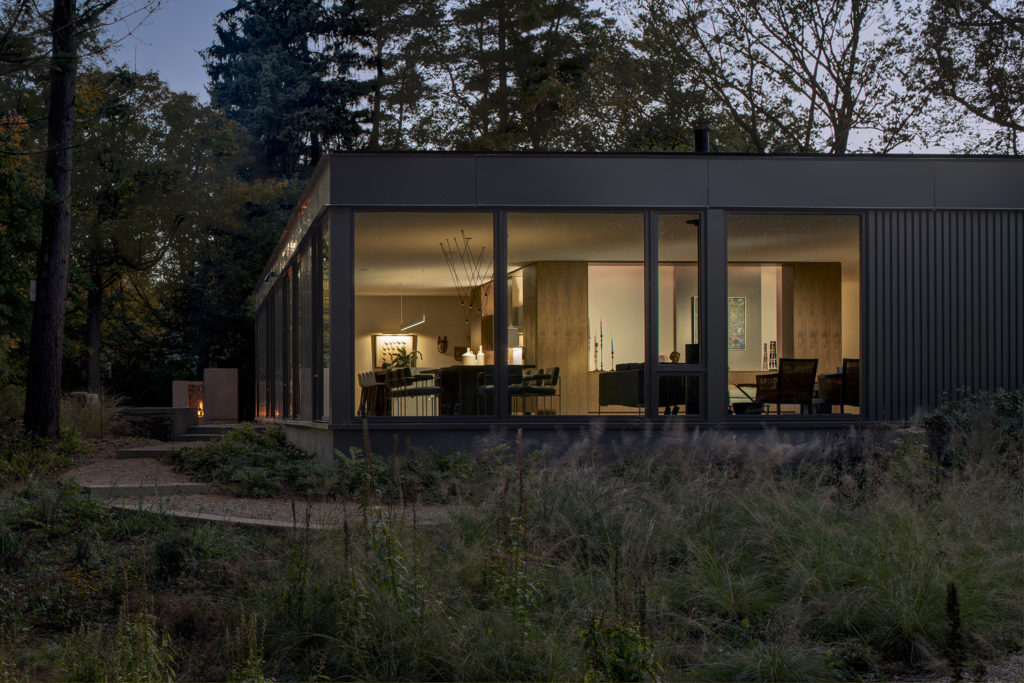
The Brown Residence by Lake|Flato Architects, photographed by Timmerman Photography
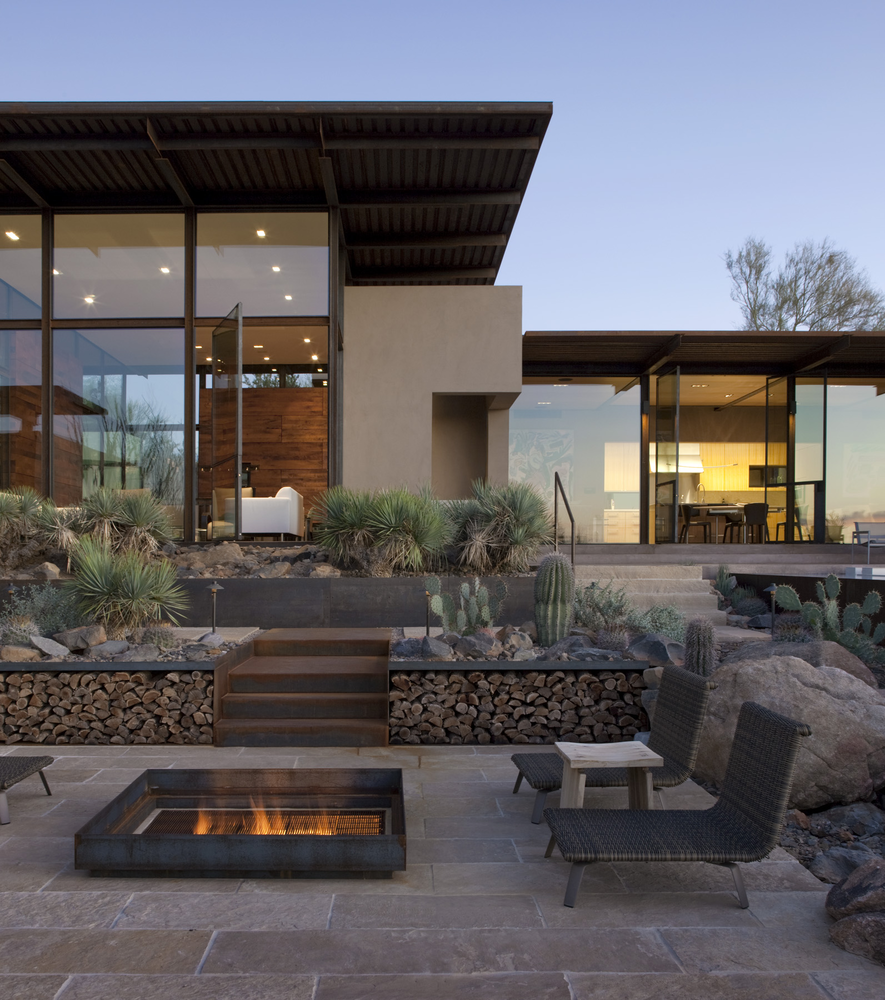
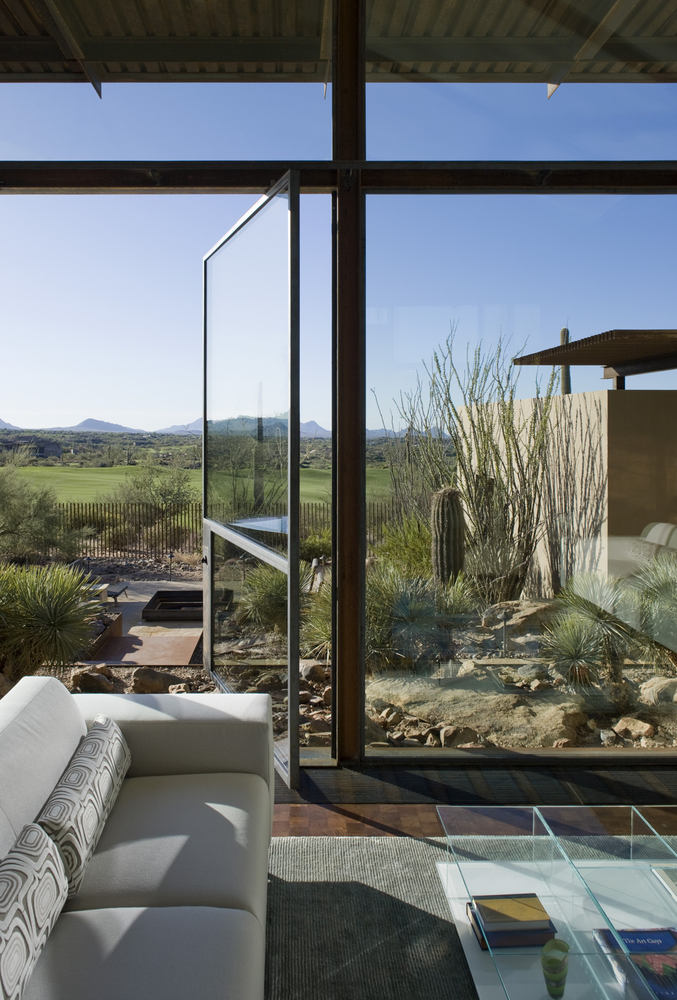
The Hill House by David Coleman, photographed by Lara Swimmer
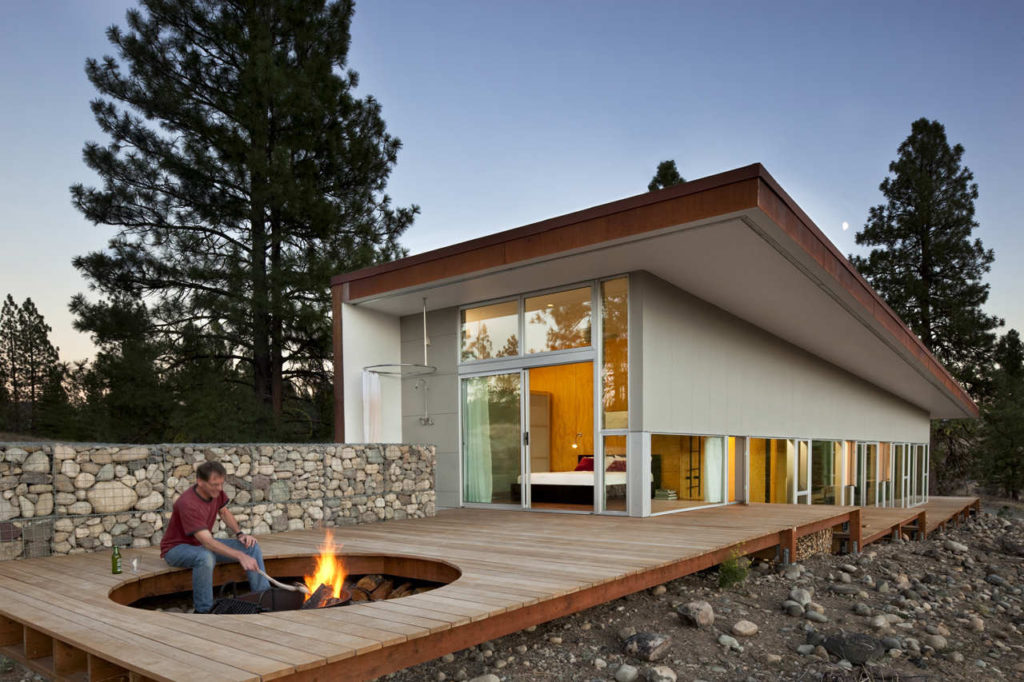
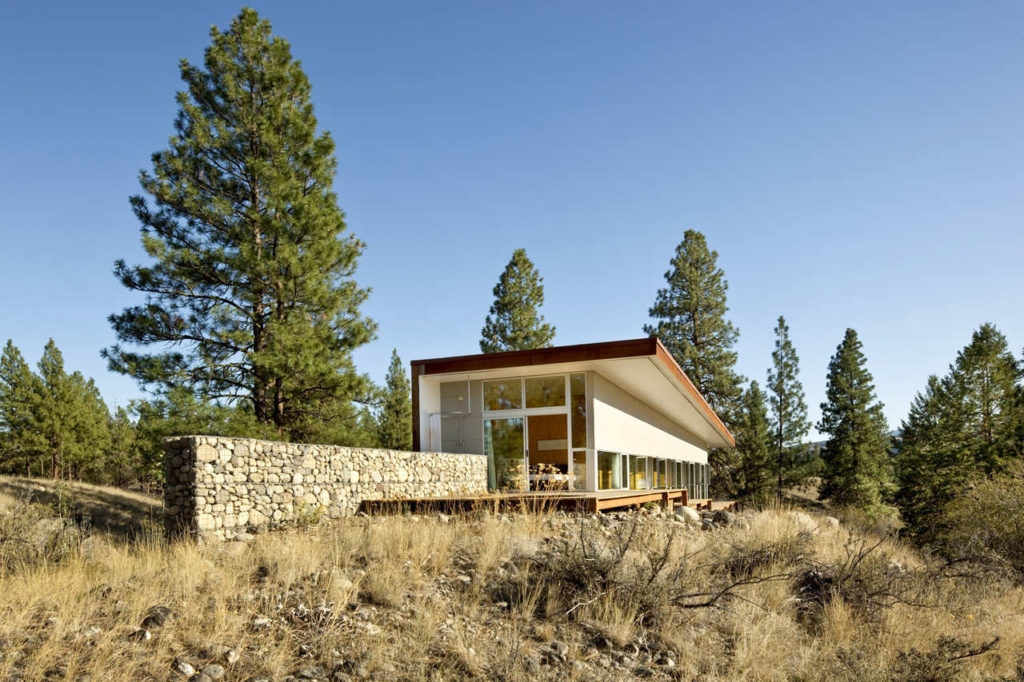
Firepits, unique from fireplaces, have a distinct outdoor use to them; a space where families and friends can gather around to share stories, make s’mores, and relax. With our homes in the Hudson Valley, firepits can be used all year round. They encourage our clients to spend time outside, extending the comfort of their homes to the outdoors.