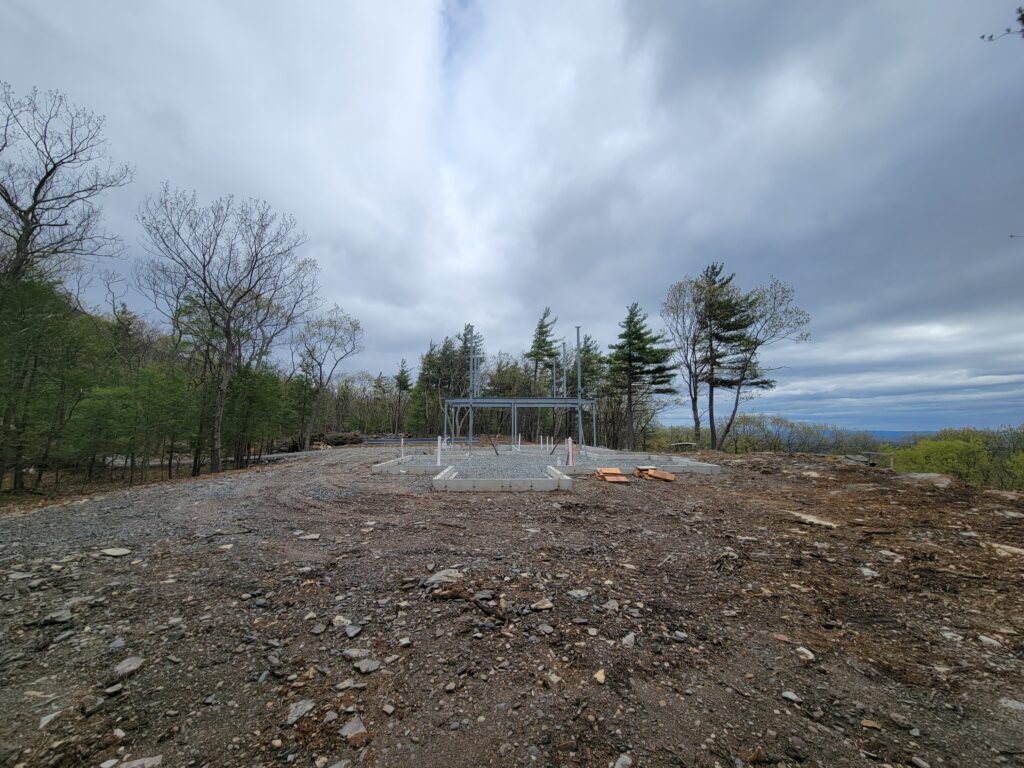

Construction at SkyHaus is well underway and it is finally time for us to share here on The Architect’s Notebook what has been happening onsite. SkyHaus is not only one of our design services projects, but one of our construction management projects as well! What does our construction management process look like? Head over to our blog post, Behind the Scenes: An Introduction to Construction Management to learn more. From footings to concrete stem walls, back fill to subslab plumbing, and steel install to the initial parts of framing, so much critical foundational work has taken place at SkyHaus. As with every project, we’ve meticulously detailed this project to ensure that we understand the ins and outs of every single element and connection to make sure the home is being built the way we designed it.
Let’s take a look back to the winter when we had our foundation walls poured by Ethan and his team at Nielsen Concrete!
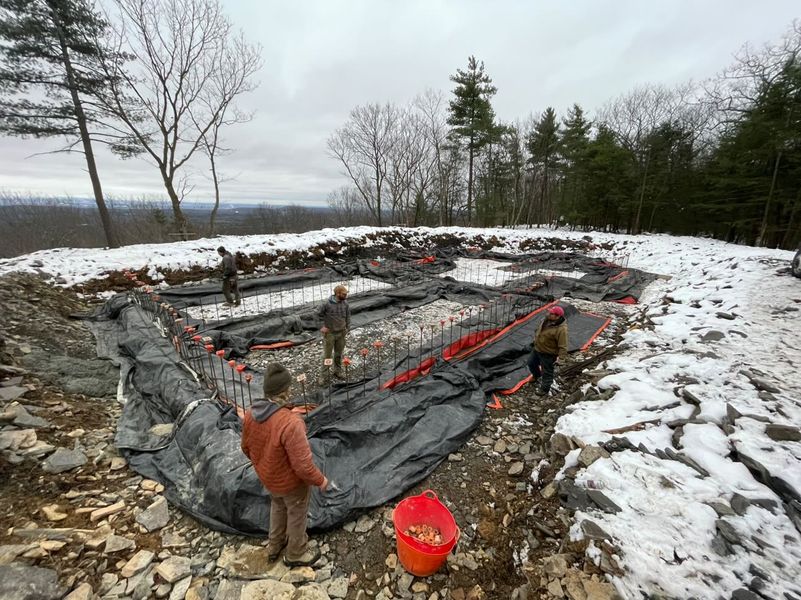
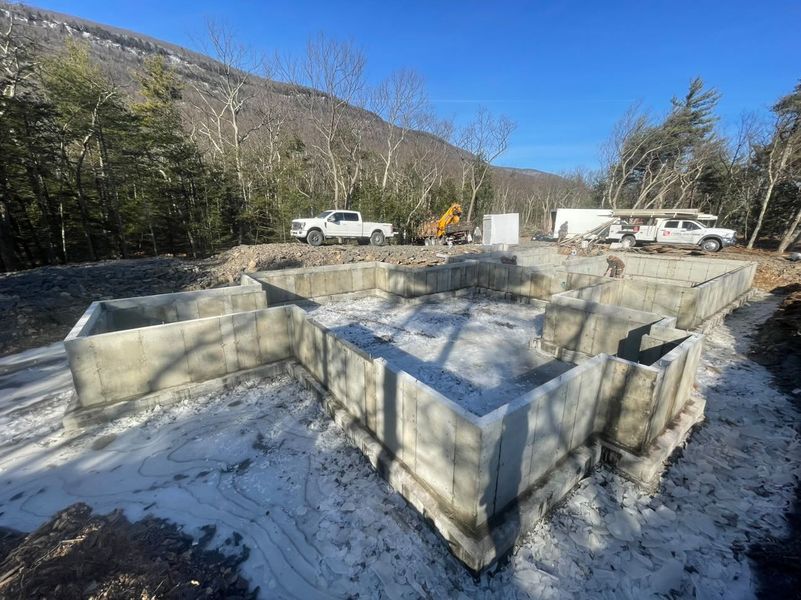
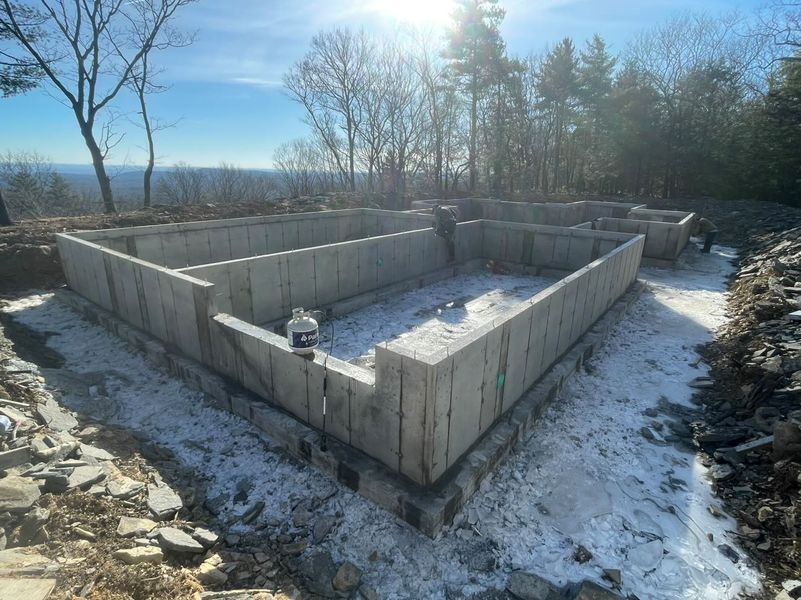
After the foundation walls were set, waterproofing and insulation were applied and the areas around the home were backfilled (refilled where we excavated).
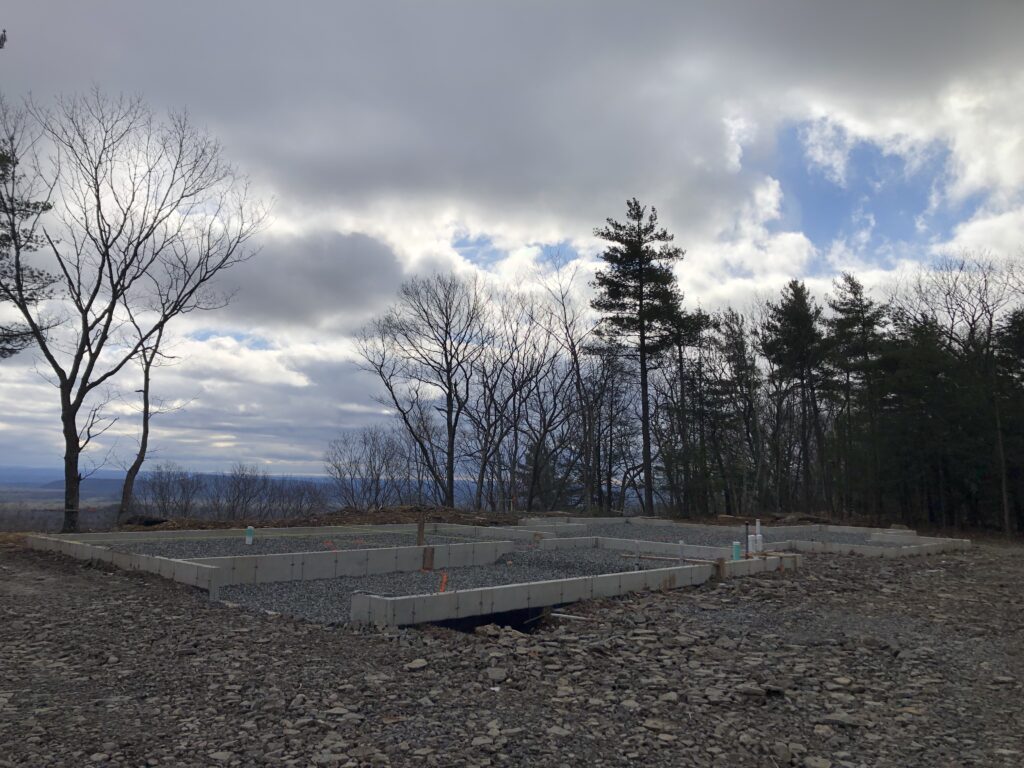
Then, steel was delivered and installed! We took some images of our model to show what’s to come…
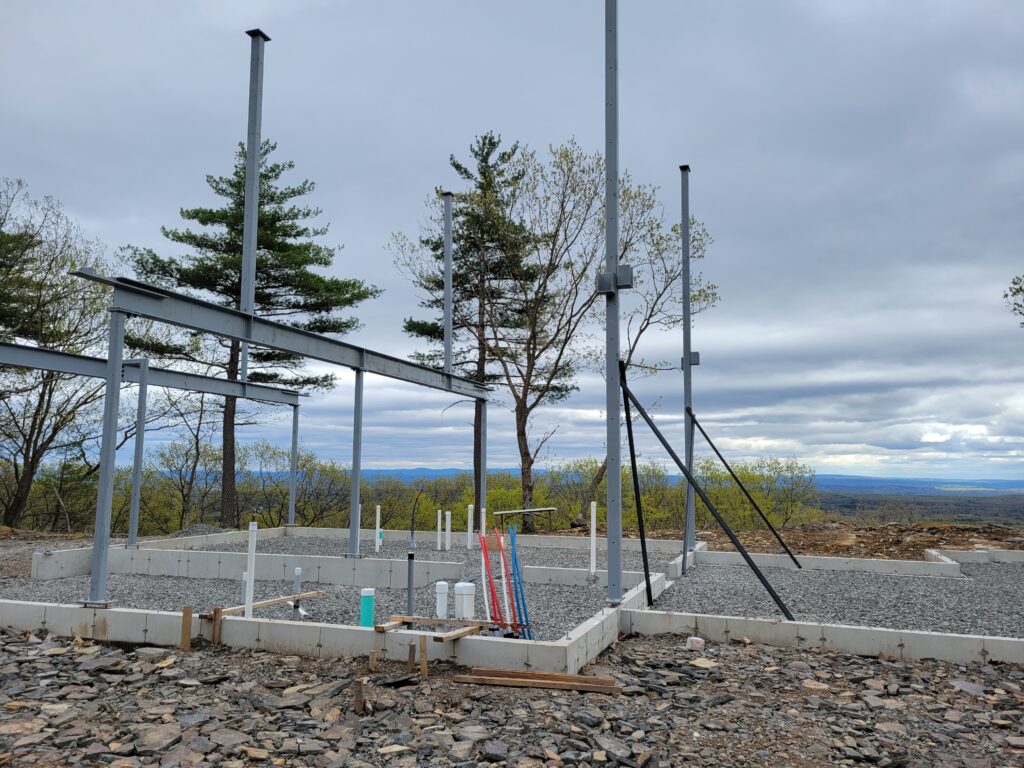
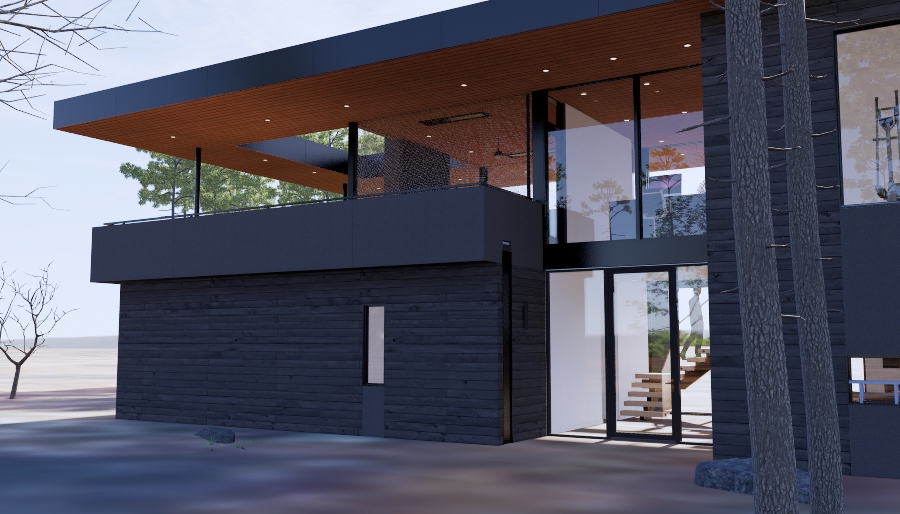
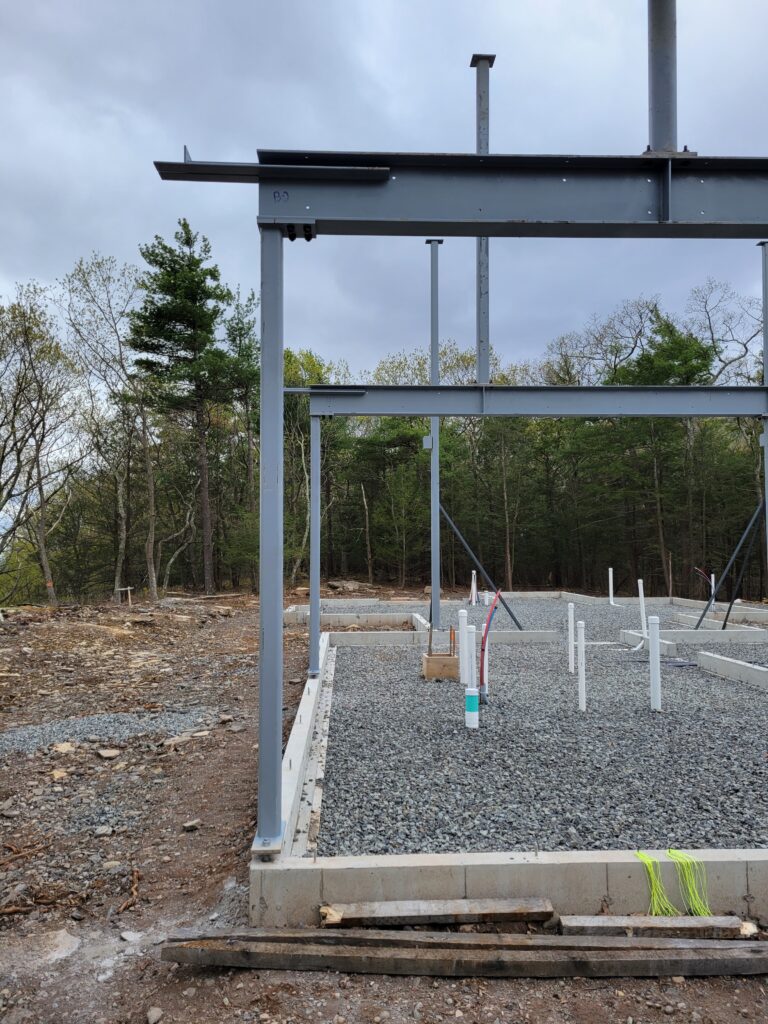

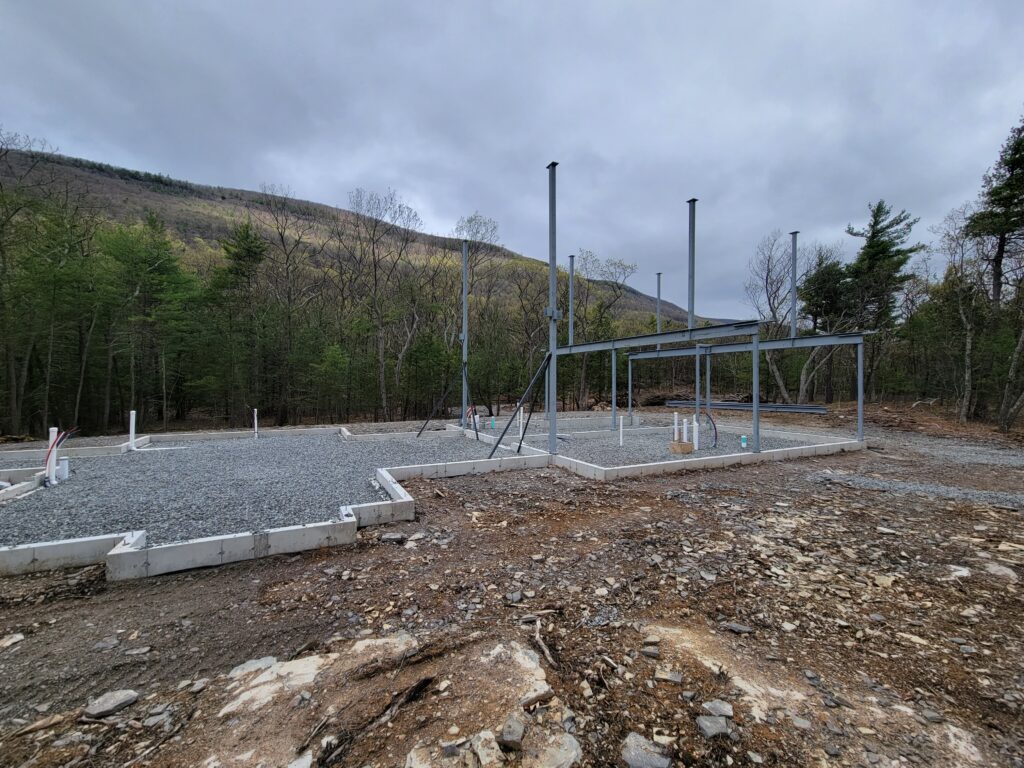

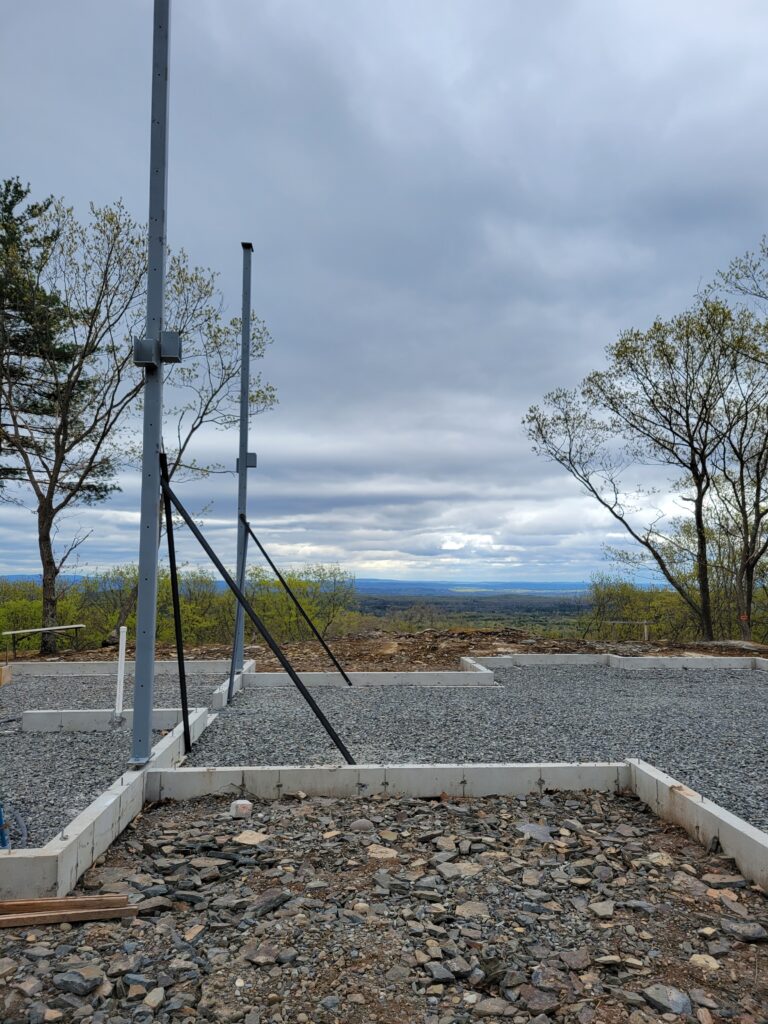

Most recently, framing has begun!
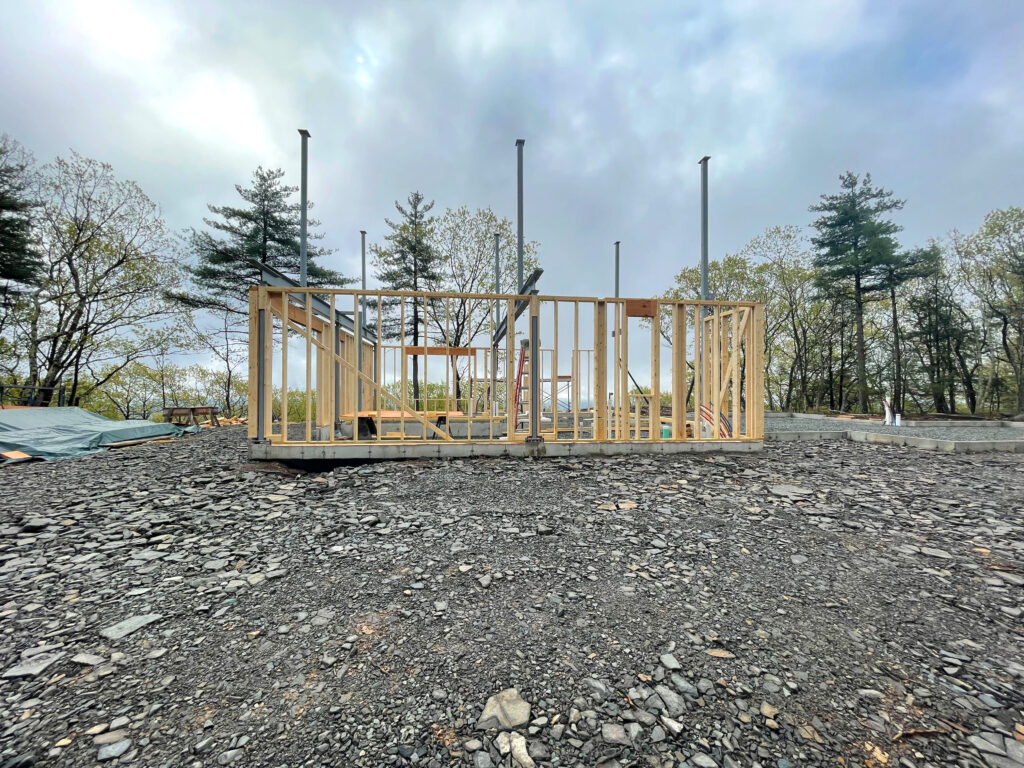
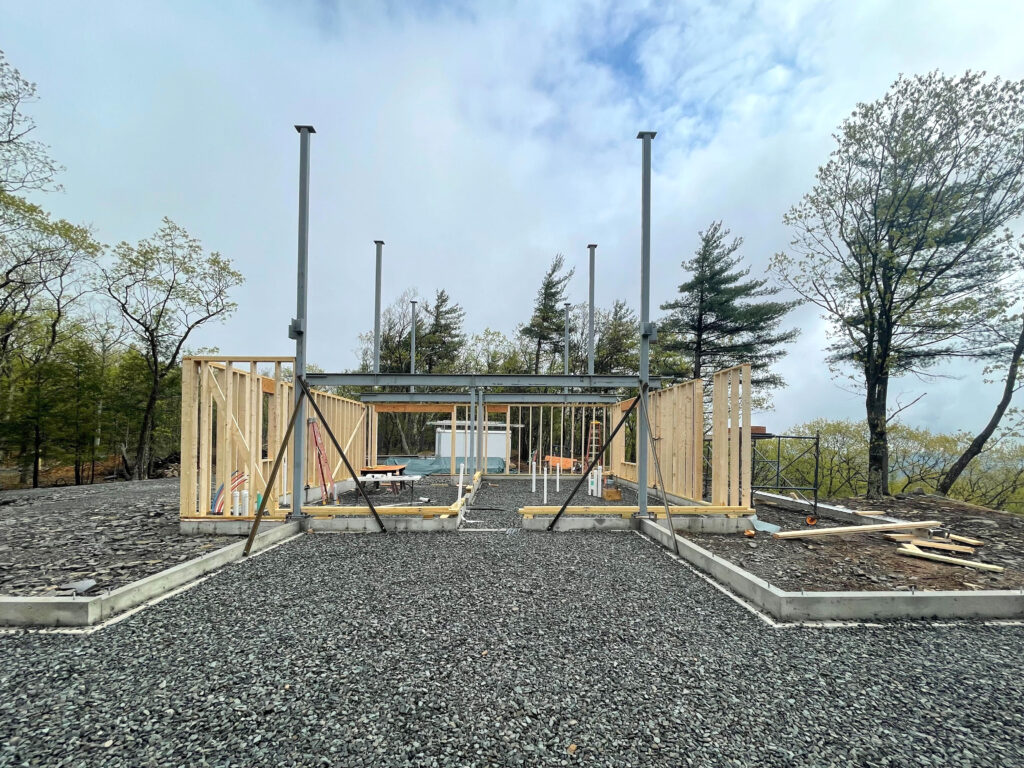
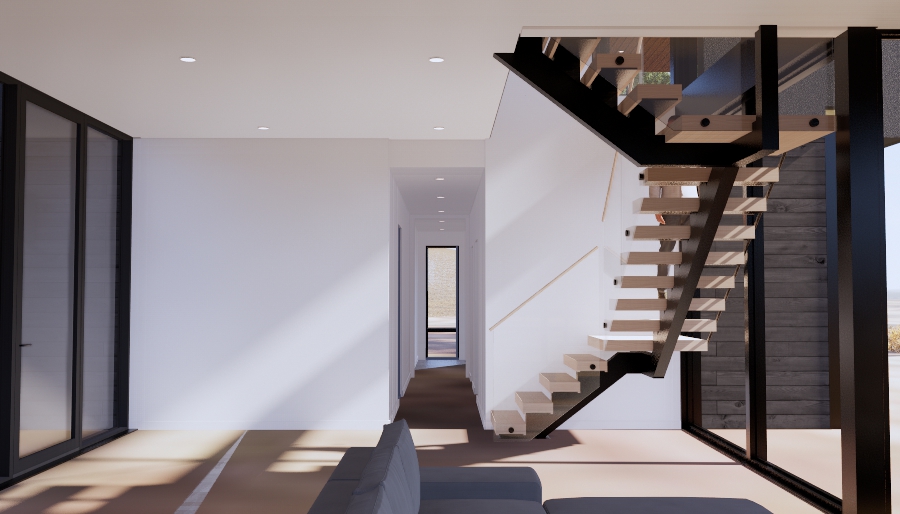
We are so excited for all of the upcoming progress this summer and will surely keep you posted here at The Architect’s Notebook and more frequently on our Instagram page. Follow along to see SkyHaus come to life!