I am very excited to share today’s progress report for Tranquil Abiding – a modern home under construction in Glen Spey, NY. This is our first Construction Update for this project and site work started late last year, so I have a lot to share! We always put a lot of thought into the details of our projects – hopefully the pics below start to illustrate that for Tranquil Abiding. I’ll explain some of those fun moments in line with the photos below.
We have been trying to “get out of the ground” with this project for a long time now… For Tranquil Abiding what that means is we’ve been trying to get site work, foundation work and in-slab rough-ins completed so we can start building up. Simply described, the design for Tranquil Abiding is 4 separate pavilions, interconnected by glass walkways and anchored by garage and support spaces. The non-linear design did not make things easier or faster on site. …but we have a team of superb contractors so the process is going quite smoothly.
Locating the house on the site – in the middle of a 115 acre site – was a critical step since the design is aligned on axis with the Temple on a neighboring property. After that came driveway work (which proved to be a lot more work than our contractor could have imagined!), site grading, staking, excavating…. and then came winter.
The site was covered up for the coldest months of winter, and construction started back up again as soon as the weather warmed up this Spring. There is a lot of work that goes under the concrete slab in this project, so for the last few months most of the work has been “in the ground.” While that part is still fun for us architecture nerds, by now I know that images of dirt and gravel moving around aren’t as exciting to our friends as they are to us! Now that the first half of the concrete slab was poured last week, I can’t wait to tell you about it!
Our contractor took extra care with the formwork for the foundation walls – Because of the natural grading of the site, almost 5′ of vertical concrete will be exposed in 2 of the pavilions. (The slab will cantilever out beyond the foundation wall and cover up the top portion of the wall above where you can see the horizontal joint line from the formwork. Yes, we are that picky about our lines!)
Under-Slab Prep
Plumbing, electrical and heating systems, structural support, and insulation have to be coordinated and installed under a finished concrete floor slab…
There is a LOT of work that happened at Tranquil Abiding before we even got to the floor.
Concrete Floor!
Since there is a large amount of concrete needed for this house, the mason decided to divide it into 2 pours. The garage, guest room and living room pavilions were poured first. The entry/meditation and master bedroom pavilions will be poured next.
The depressions you see along the edge of the slabs are for windows, and the double depression at one side is for a sliding glass door which opens onto a deck that sits between 2 pavilions.
In the image above the contractors are standing in front of the living room pavilion on what will be close to the final grade around the house. I (photographer) am standing at the meditation pavilion and as you can (maybe) see, the ground has been built up here around the foundation walls. Our mason has come up with a very thoughtful method for supporting the formwork for the cantilevering concrete slab for the second half of the concrete pour. They have compacted gravel around the walls and are going to build formwork out on top of that gravel. Once the second concrete pour has cured they will strip off the forms and dig out the earth and gravel to expose the foundation walls – similar to what you see in the foundation wall image above.
…So exciting to see all of these details we’ve designed on paper looking so amazing in real life!!
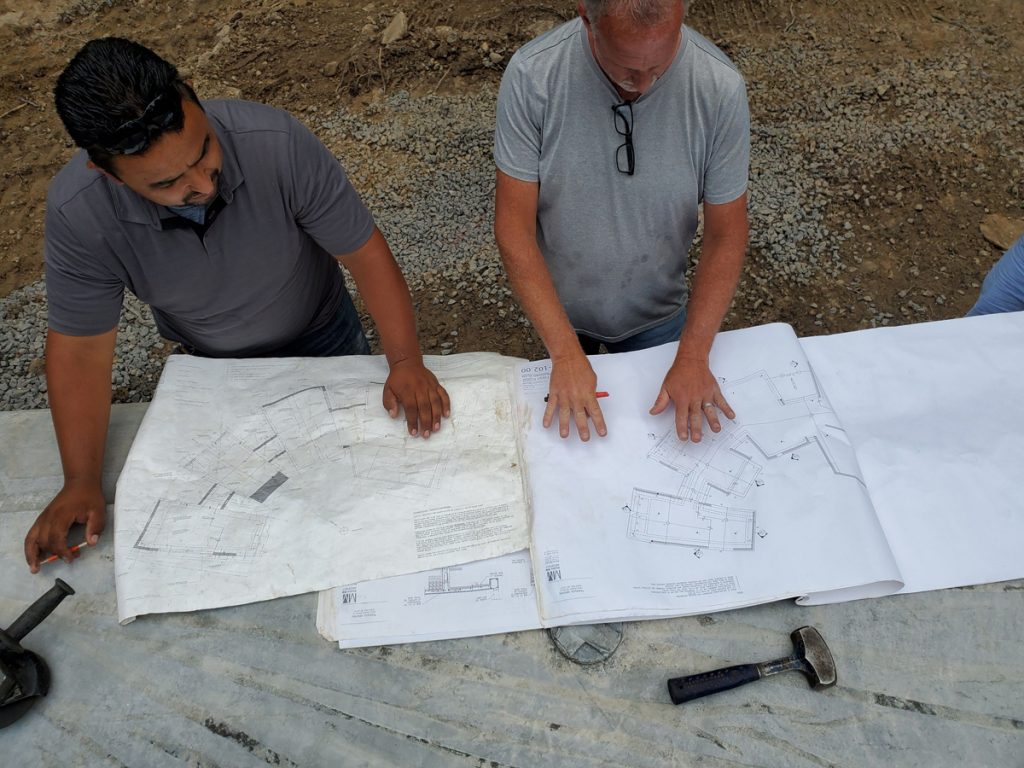
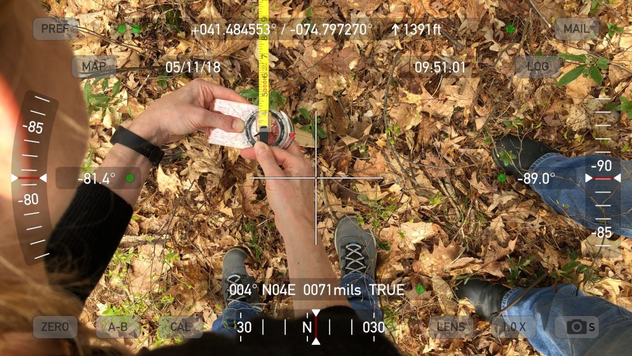

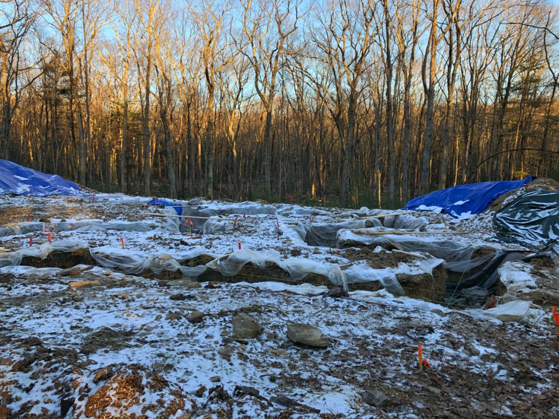
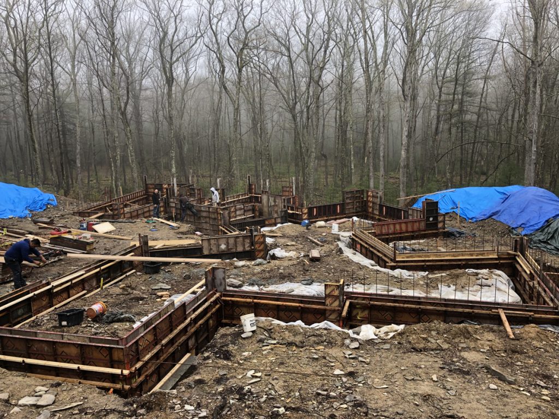
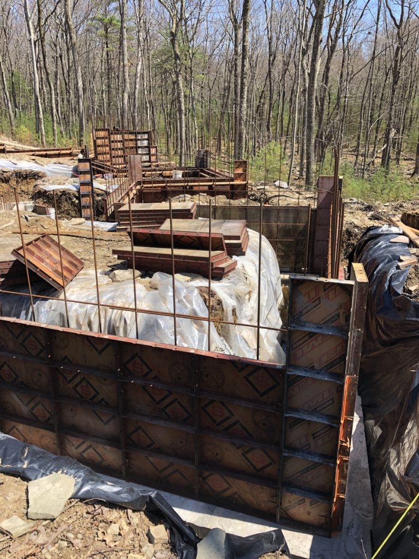
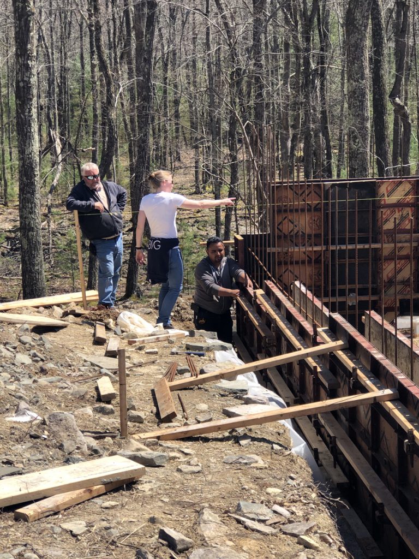
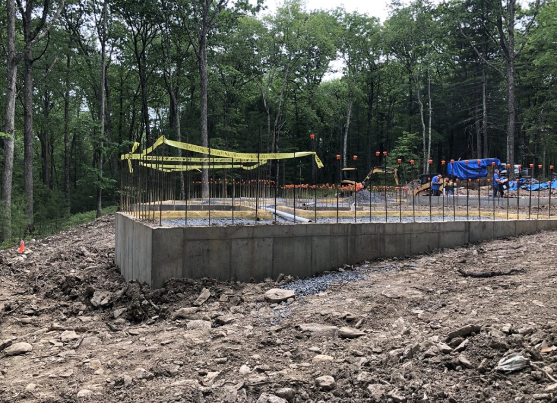
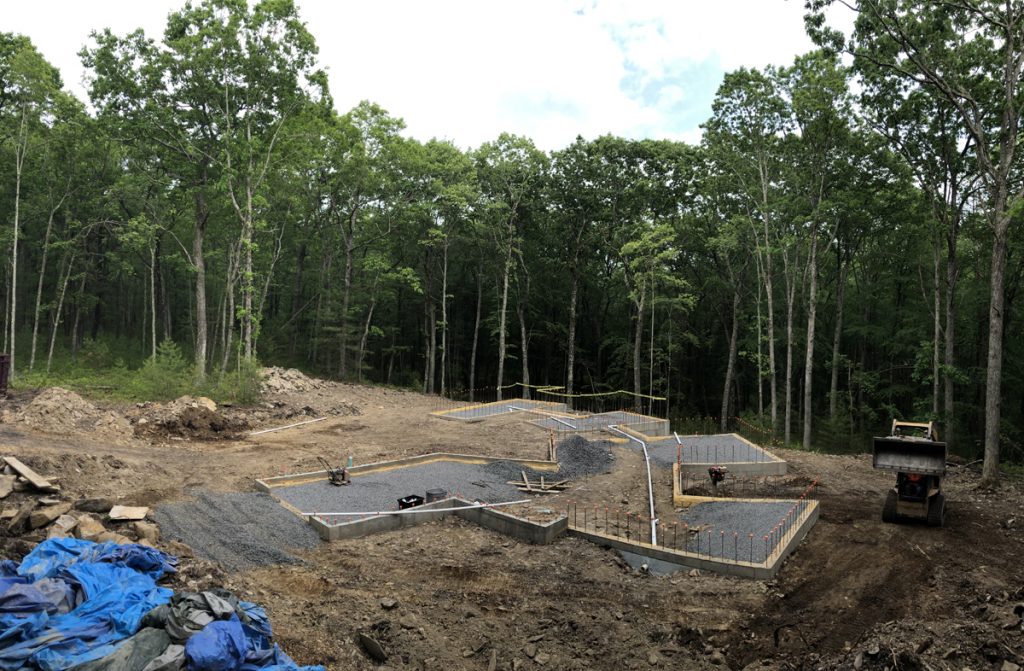
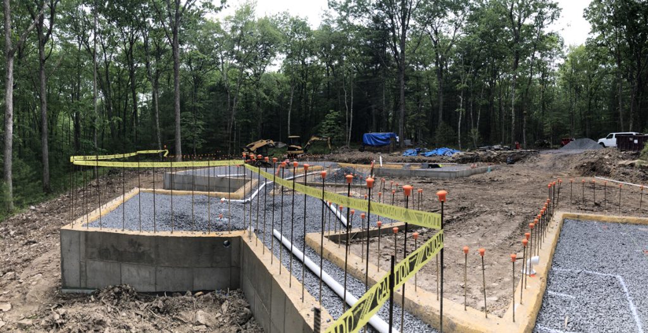
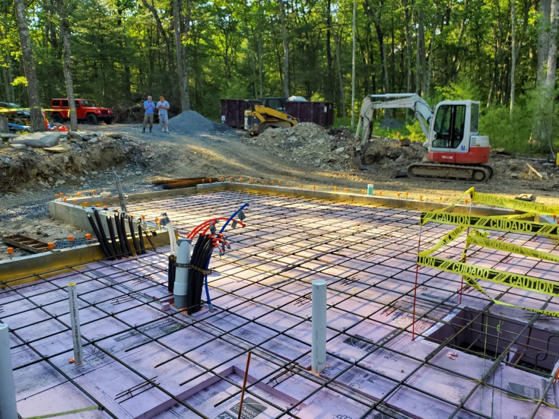
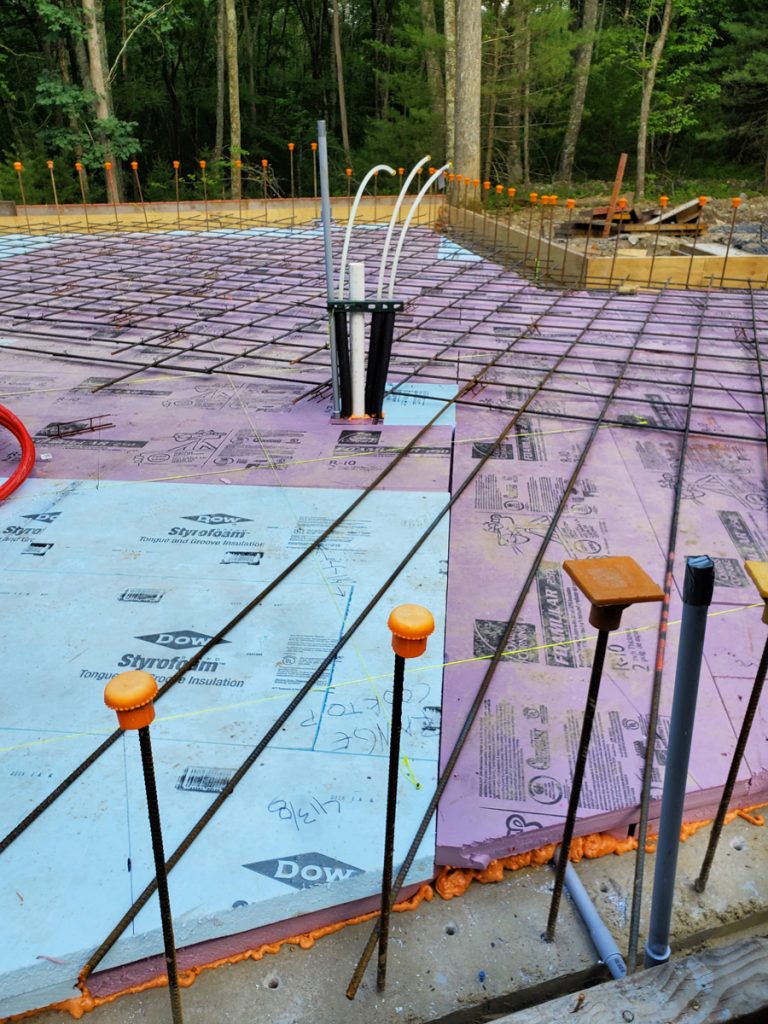
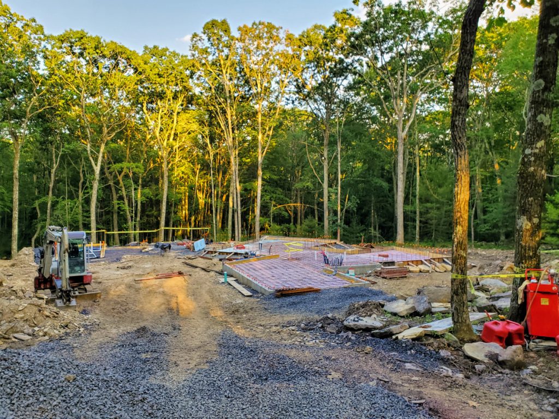
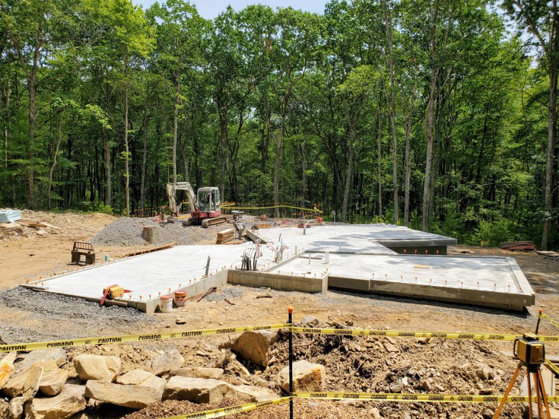
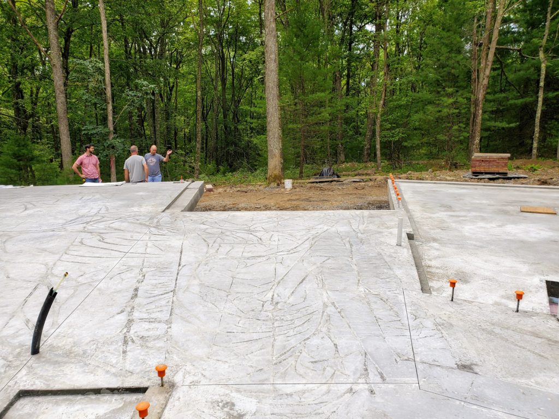
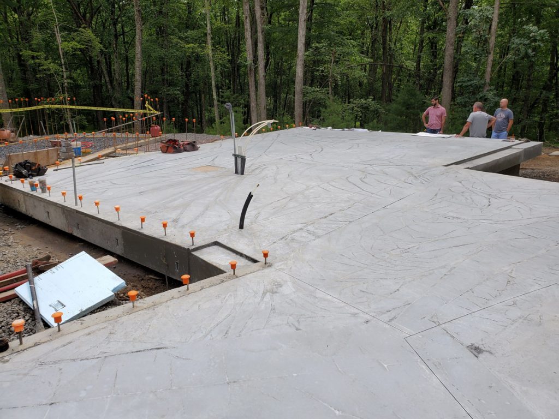
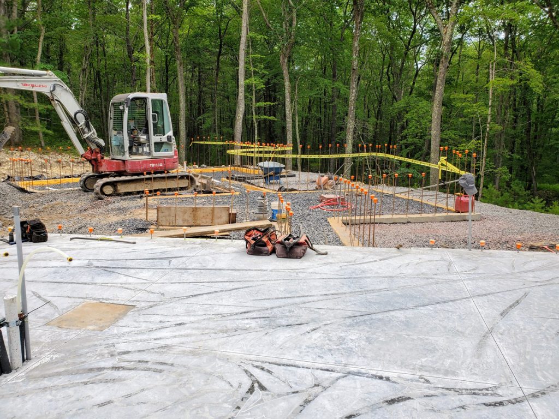
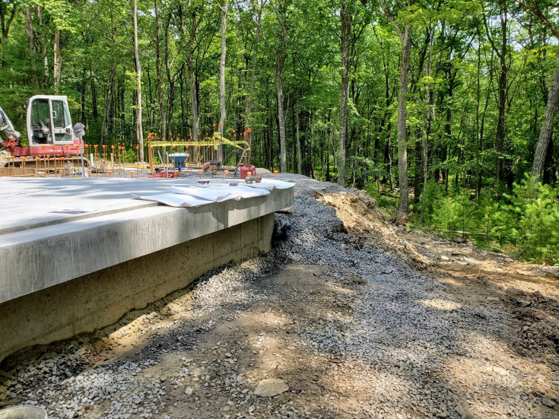
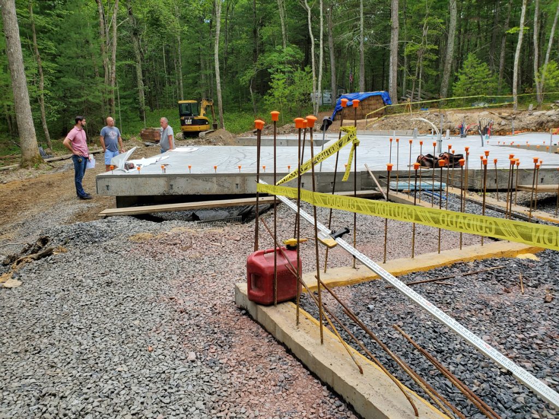
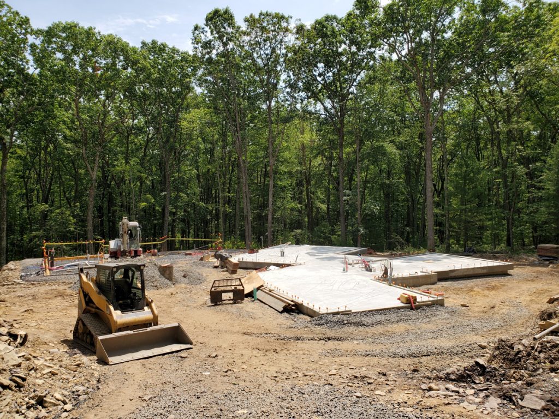
1 comments